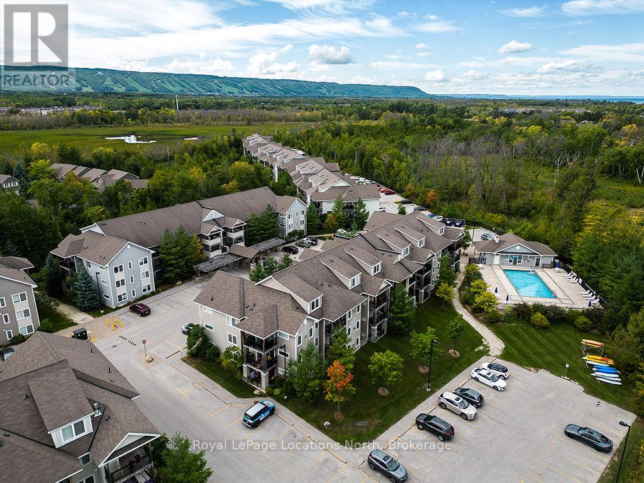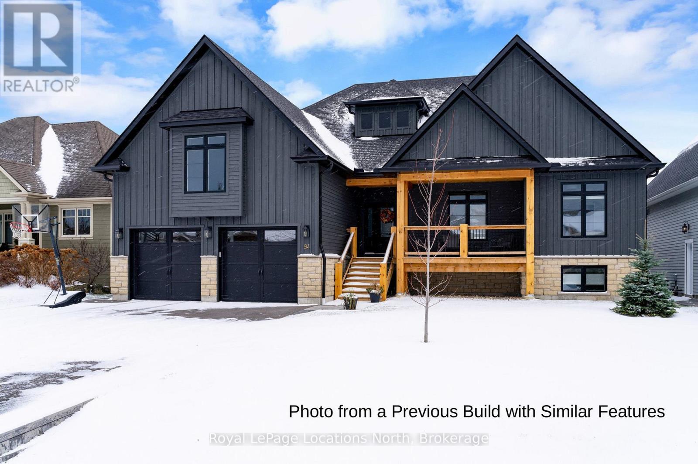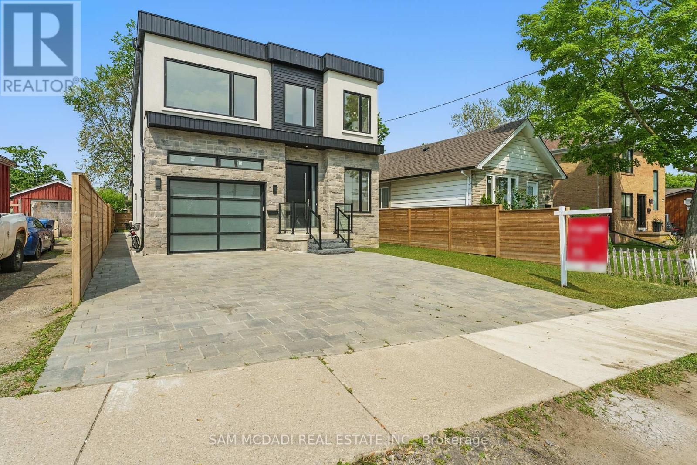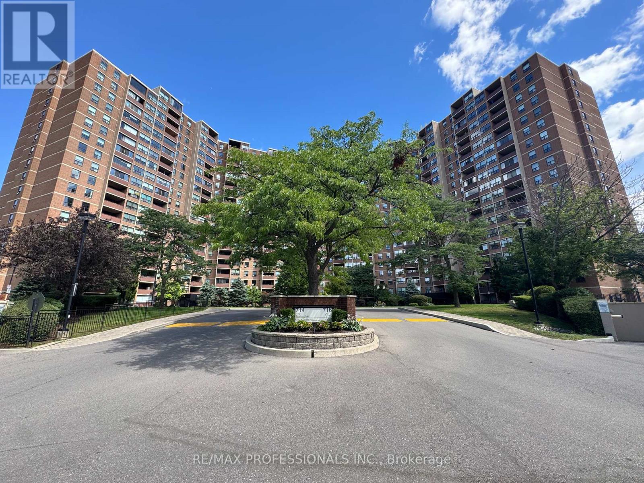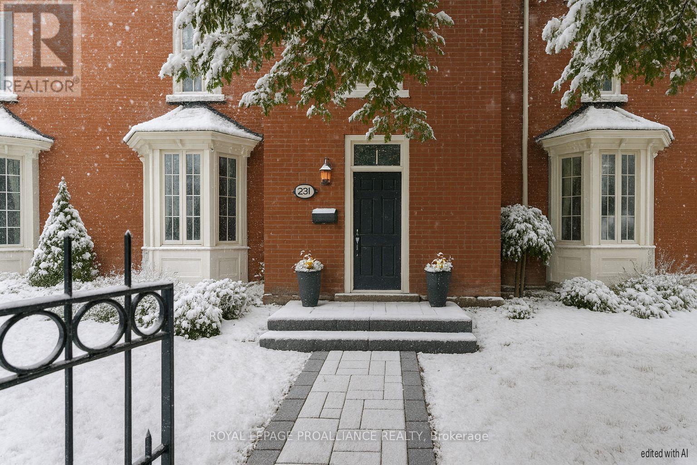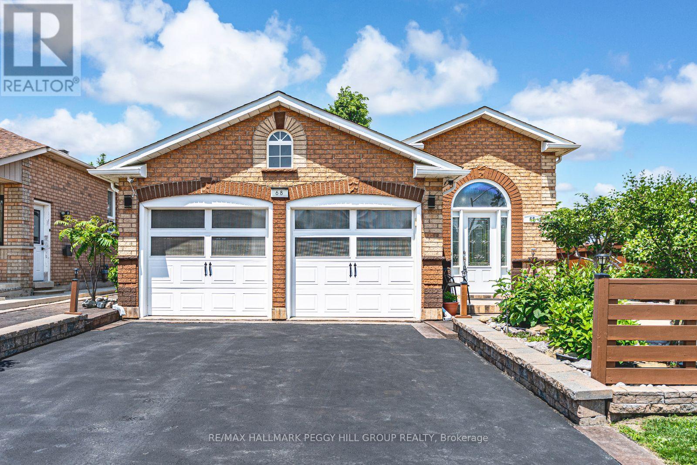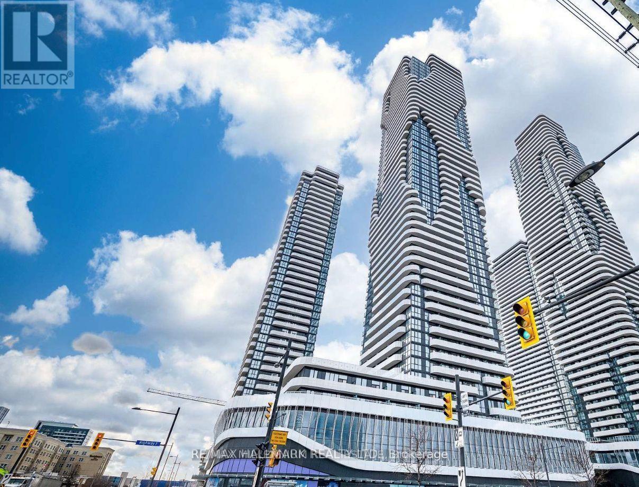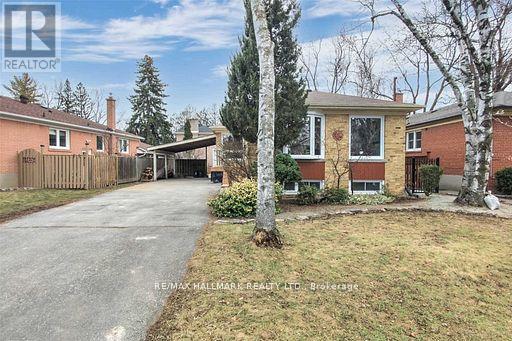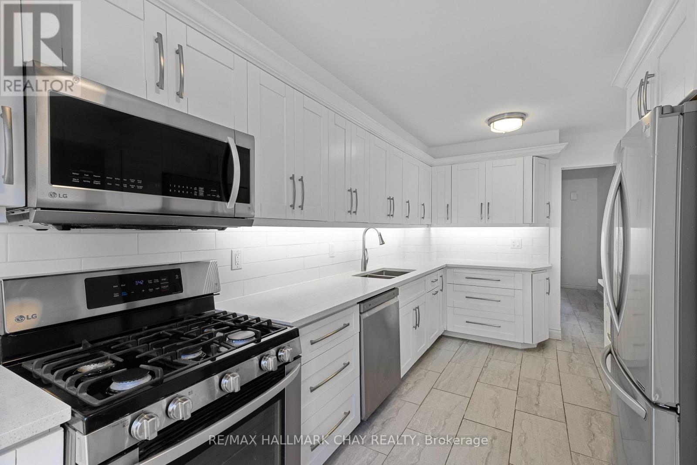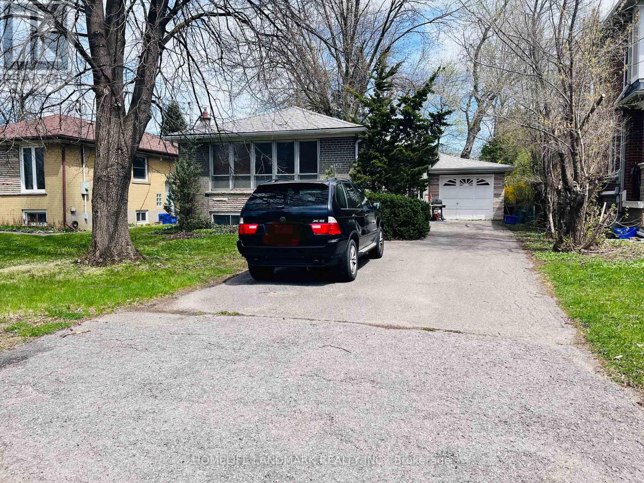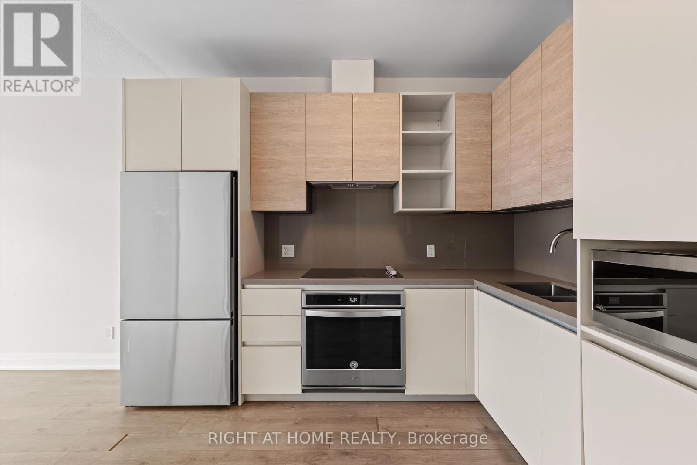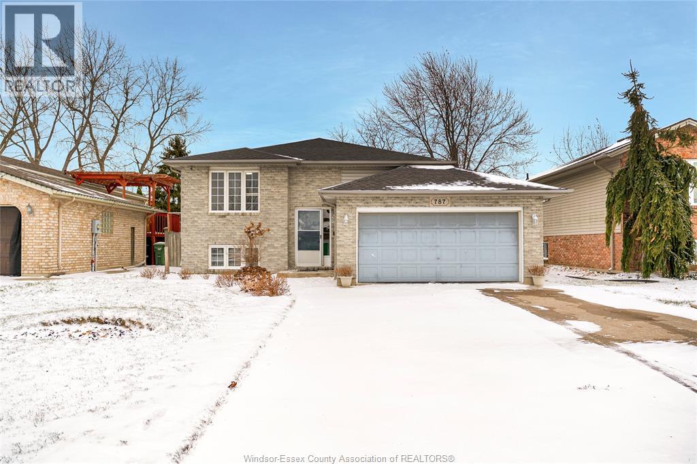305 - 3 Brandy Lane Drive
Collingwood, Ontario
Modern Condo in Wyldewood - Perfect for Professionals! Live the Collingwood lifestyle in this stylish 2-bedroom, 2-bath condo in the sought-after Wyldewood community. With an open-concept layout, stainless steel appliances, granite counters, and a gas fireplace, this home is designed for both comfort and convenience. The private covered balcony with gas BBQ hookup is ideal for year-round relaxation and entertaining. The spacious primary suite includes a 4-piece ensuite, while the second bedroom and den offer flexibility for guests or a home office. In-suite laundry, central air, and elevator access add everyday ease, along with a dedicated parking space and storage locker right outside your door. Wyldewood residents enjoy a heated year-round outdoor pool and direct access to the areas scenic trails. Just minutes to Georgian Bay, downtown Collingwood, Blue Mountain, and dining, shopping, restaurants and recreational amenities, this condo is the perfect rental for those seeking a balanced, four-season lifestyle. No Smoking! First and Last months rent required. Furniture not included. (id:50886)
Royal LePage Locations North
45 Mary Street
Collingwood, Ontario
***BUILD IN PROGRESS*** Luxury Custom Home on Mary Street, Collingwood. Currently under construction by a quality local builder, this stunning custom home offers modern luxury and exceptional craftsmanship in one of Collingwood's most sought-after neighbourhoods. Thoughtfully designed for both comfort and elegance, the home features four spacious main-level bedrooms and an inviting second-floor loft with a private ensuite, perfect for a home office, guest suite or personal retreat. Designed for both grand entertaining and effortless daily living, the open concept layout ensures a seamless flow between the chef inspired kitchen, great room and outdoor spaces. Upon arrival, a stately covered porch with striking timber details will make a lasting impression, leading into an interior where luxury and functionality converge. The heart of the home is the designer kitchen, featuring an oversized island, premium finishes, and top-tier craftsmanship, while the adjacent great room will boast a soaring cathedral ceiling and a sophisticated stone fireplace, creating an inviting ambiance. Luxury continues throughout with solid wood craftsman-style doors, rich hardwood flooring and spa-inspired bathrooms with radiant heated floors and oversized porcelain tiles. Step outside to a sprawling timber-covered back deck, accessible from both the great room and primary suite, offering a private outdoor sanctuary. The fully finished lower level includes two additional guest rooms, a full bath, and a spacious recreation area with heated flooring for year round comfort. This is a rare opportunity to secure a brand-new, custom-built home in one of Collingwoods most sought-after neighborhoods. Act now to explore potential customization options and make this extraordinary residence your own. EXPECTED COMPLETION MID MARCH 2026. (id:50886)
Royal LePage Locations North
1037 Meredith Avenue
Mississauga, Ontario
Nestled in one of Mississauga's vibrant enclaves, this residence offers the perfect fusion of modern aesthetic and prime location. Just minutes from Lake Ontario, Port Credit Marina, and the future Lakeview Village, this home places you at the heart of it all. Step inside to over 3,300 sq ft of total living space, meticulously crafted with upscale finishes, and thoughtful attention to detail. The chef-inspired kitchen features premium built-in appliances, sleek cabinetry, and opulent finishes, designed to impress, along with a walkout to the spacious backyard. The main floor boasts an airy, open-concept layout with a dedicated private office, ideal for professionals or entrepreneurs. A combined dining and living area is anchored by a cozy fireplace that warms the main level with style and comfort. Ascend above, you'll find four generous bedrooms, including a serene owners suite complete with a 4-piece ensuite featuring pristine finishes and a freestanding tub. The additional bedrooms each offer walk-in closets and either access to a 3-piece bathroom or their own private ensuite. A finished basement with a separate entrance offers a full kitchen, two bedrooms, and a full bathroom, ideal for in-laws, guests, or potential rental income. It's a true bonus that completes this exceptional home. Located within walking distance to top-rated schools, scenic waterfront parks, golf courses, and Port Credits trendy cafés and shops, you'll love the blend of quiet community charm and city-convenient access. Whether you're raising a family, investing, or simply elevating your lifestyle, this Lakeview gem checks all the boxes. (id:50886)
Sam Mcdadi Real Estate Inc.
1411 - 714 The West Mall
Toronto, Ontario
Large and spacious freshly painted condo offers over 1,200 sq. ft. of modern living. Featuring 2 generous bedrooms plus a large den that can easily function as a third bedroom or home office, the layout is thoughtfully designed for both everyday living and entertaining. The Updated kitchen is a true standout, Enjoy spectacular, unobstructed views of the Mississauga skyline from your private balcony truly a serene escape in the heart of the city. Red oak five bar mosaic parquat flooring throughout. This is a well-managed building known for its exceptional amenities and all-inclusive maintenance fees covering all utilities, high-speed internet, cable TV with Crave + HBO, and more. Amenities include indoor and outdoor pools, tennis and basketball courts, a fully equipped gym, sauna, BBQ areas, party room, kids' playground, beautifully landscaped gardens, car wash, 24-hour security, and more. Desirable Etobicoke Neighbourhood! Close To Airport, Centennial Park, Public Transit, Shopping, Great Schools, 427 & 401. 20 Mins To Downtown Toronto. Top-rated schools this is luxury living at its best. *Seller will install laundry on or before closing at no cost to Buyer* (id:50886)
RE/MAX Professionals Inc.
5 - 233 John Street
Belleville, Ontario
This stunning open-concept Victoria townhome is full of character and charm. Towering ceilings, 16 base boards and large windows on both levels that flood the space with natural light. Step inside through the elegant front door to a spacious foyer, powder room, and a stately, original staircase that sets the tone for the home. The main living area offers a bright, open layout with a generous living room and modern kitchen with center island perfect for entertaining or relaxing. The primary bedroom features a walk-in closet and direct access to the main bathroom and laundry nestled in the sought-after Old East Hill neighbourhood, close to downtown and just minutes from the 401, Bay of Quinte and the world-renowned wineries and beaches of Prince Edward County. Early possession possible if needed! Extensive renovating about 5 years ago while maintaining the charm of the past. All appliances and window coverings included. (id:50886)
Royal LePage Proalliance Realty
68 Coughlin Road
Barrie, Ontario
STUNNING FIVE-BEDROOM RAISED BUNGALOW OFFERING OUTDOOR ENTERTAINING PERFECTION & FAMILY FRIENDLY LUXURY! Welcome to this corner-lot gem in Barrie's sought-after Holly neighbourhood! This impressive family home offers unmatched convenience and privacy just steps from top-rated schools, shopping, transit, parks, sports fields, a community centre, and Ardagh Bluffs. Just a quick drive to Hwy 400 and Barrie's vibrant waterfront, including Centennial Beach. This beautifully landscaped haven is highlighted by manicured gardens and tasteful partial fencing that set the tone from the moment you approach. The fenced backyard offers a private retreat, backing onto an open field with no direct rear neighbours. Entertain on the expansive back deck, complemented by a detached outdoor kitchen pavilion equipped with a built-in BBQ and covered dining area, plus a handy nearby shed. The elegant interior features a sophisticated living room with a gas fireplace, flowing into a sunlit eat-in kitchen with a sliding glass walkout to the deck. The kitchen is nothing short of astonishing, with an expanse of cabinetry, upper and lower storage surrounding the space, and enough room to stow every gadget and appliance you can imagine. Three spacious main-level bedrooms include a primary retreat with a walk-in closet and spa-like ensuite featuring a deep soaker tub and a separate shower. The finished lower level adds two additional bedrooms with walk-in closets, a 3-piece bath, a rec room, and a large laundry room with a utility sink. With wall-to-wall kitchen cabinetry, a built-in desk, tons of closets (including multiple bedrooms with two!), and storage rooms equipped with built-in shelving and storage solutions, this home offers an abundance of thoughtfully designed space to keep life organized. With stylish carpet-free flooring and a warm neutral palette, this well-maintained #HomeToStay doesn't just check every box - it delivers a lifestyle upgrade you didn't know you were waiting for! (id:50886)
RE/MAX Hallmark Peggy Hill Group Realty
1615 - 8 Interchange Way
Vaughan, Ontario
Brand New! Bright Mid-High-Level Facing One Plus One Bedroom Unit In The Luxurious Grand Festival Tower C, Den is With Door and Can Be Used As A Second Bedroom. Located In The Heart Of Vaughan Metropolitan Centre. Just Steps To TTC VMC Subway Station, Highway 407 Station, VIVA, And ZUM Transit. This Open-Concept Unit Features Floor-To-Ceiling Windows, A Modern Kitchen With Stainless Steel Appliances And Quartz Countertops, A 4-Piece Bathroom, And A Private Balcony. Enjoy Exceptional Convenience With Nearby Amenities Such As Costco, IKEA, Walmart Pickup, Cineplex, YMCA, Vaughan Mills, Wonderland, Restaurants, And Cafes. Minutes Away From Hwy 400/407 And York University! Perfect For Professionals And Students Seeking Luxury, Comfort, And Transit-Friendly Urban Living. (id:50886)
RE/MAX Hallmark Realty Ltd.
Basement A - 214 Altamira Road
Richmond Hill, Ontario
Modern & Bright Renovated Basement Apartment Located In The Heart Of Desirable Mill Pond Area, Just a few steps from Yonge Street, public transit, top-ranked schools, Mill Pond Park, Mackenzie Health Hospital, and local shops, Private Side Entrance, Modern Kitchen S/S Appliances, Laminate Flooring& Pot Lights Throughout * Exclusive Ensuite Laundry * Utilities & WIFI Included * Don't miss out on this Opportunity! (id:50886)
RE/MAX Hallmark Realty Ltd.
492 Britannia Avenue
Bradford West Gwillimbury, Ontario
Charming Detached 4-Bed Family Home with Private Backyard and Walk-Out Apartment!** Welcome to your dream home! This stunning detached 4-bedroom residence offers the perfect blend of comfort and versatility, ideal for families or savvy investors. Step inside to discover a bright, airy living space, featuring a well appointed layout that seamlessly connects the living room, dining area, and modern custom renovated kitchen complete with stainless steel appliances and ample storage. Retreat to your spacious master suite with ensuite bath and walk in closet, complemented by three additional generously-sized bedrooms, perfect for kids, guests, or a home office. Rounding out this level is the main 4pc washroom with spectacular skylight - flooding in natural light to the entire room - very unique! But the true gem of this property is the private backyard oasis, oversized walkout deck from the kitchen, perfect for entertaining and enjoying summer barbecues. The walk-out 1-bedroom apartment provides an excellent opportunity for rental income, in-law suite, or guest accommodation, complete with its own kitchen, 3pc bathroom, spacious living room and separate entrance. Additional highlights include a two-car garage, brand new hardwood flooring, and a prime location close to parks, schools, commuter routes and shopping. Don't miss out on this rare opportunity schedule your private tour today and experience the perfect blend of family living and investment potential! * Walkable to Go Station, (Future) Bradford Bi-Pass, Lions Park & Splash Pad, Groceries Renos in Last 5 Years - Custom Kitchen, Hardwood Flooring, Carpet Runner, Bathroom updates, Deck, Garage Drywall, Main & Upper painted, Furnace and Air Conditioner ** This is a linked property.** (id:50886)
RE/MAX Hallmark Chay Realty
157 Sussex Avenue
Richmond Hill, Ontario
Specious And Bright 3+1Br Detached Family Home In Desirable Area Of Richmond Hill. Finish Basement With Separate Entrance. Closed To All Amenities,Top Rank Bayview S.S(Ib), Public Transit, Walking Distance To Go Station, Community Centers, Parks, Minutes To Hwy 404, 407. (id:50886)
Homelife Landmark Realty Inc.
809 - 396 Highway 7 E
Richmond Hill, Ontario
One or more photo(s) has been virtually staged. Beautiful, Bright, And Well Maintained 1 Bedroom Plus Den W/South View & Balcony. Functional Layout With Tons Of Storage Space. Walk-In Closet in Main Bedroom. Den Can Be Used As 2nd Bedroom With Door. 9 Ft Ceiling, Modern Kitchen W/ Stainless Steel Appliances. Freshly Painted Entire Unit, Top to Bottom. Incredible Location! Steps Or Short Drive Close To All Amenities: Public Transit, Hwy 404 & 407, Restaurants, Shopping And Grocery. Building Amenities Include 24 Hr Concierge, Gym, Party Room, Library, And Ample Visitor Parking. (id:50886)
Right At Home Realty
787 Helena Court
Belle River, Ontario
This well-maintained raised ranch, built in 1999, presents a fantastic opportunity for a first-time buyer or anyone seeking a home with flexible living space. The main level features a bright and functional layout with two bedrooms, a full bathroom, and an open-concept living and dining area. The kitchen is equipped with a gas stove and provides direct access to a backyard deck-perfect for relaxing or entertaining. A welcoming foyer completes this level.The fully finished basement significantly expands your living options, offering a second full kitchen, two additional bedrooms, and another full bathroom. This space is ideal for large family's quarters. Situated on a good-sized lot, the home is within walking distance of schools, shops, and amenities like Shoppers Drug Mart, combining comfort with ultimate convenience. For more information, contact us. (id:50886)
RE/MAX Preferred Realty Ltd. - 585

