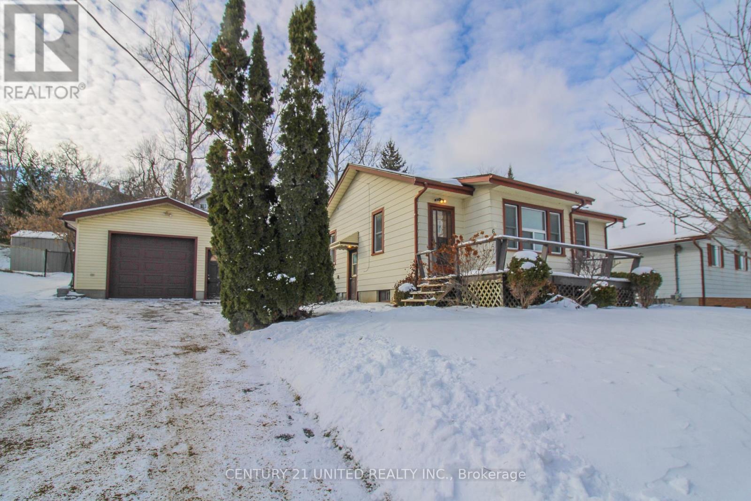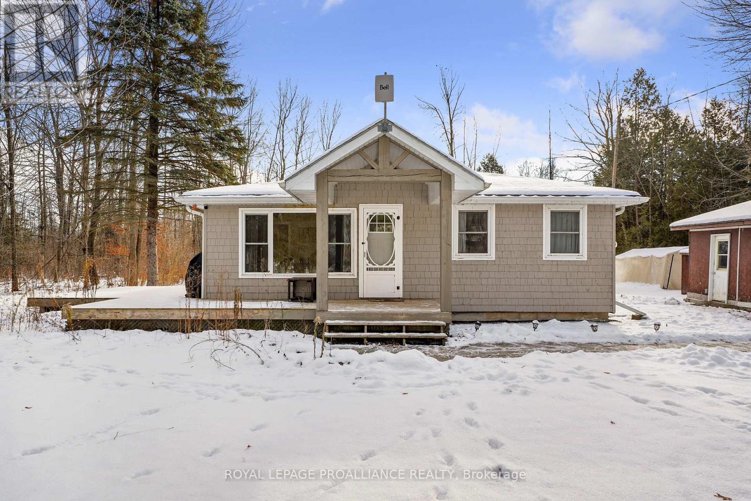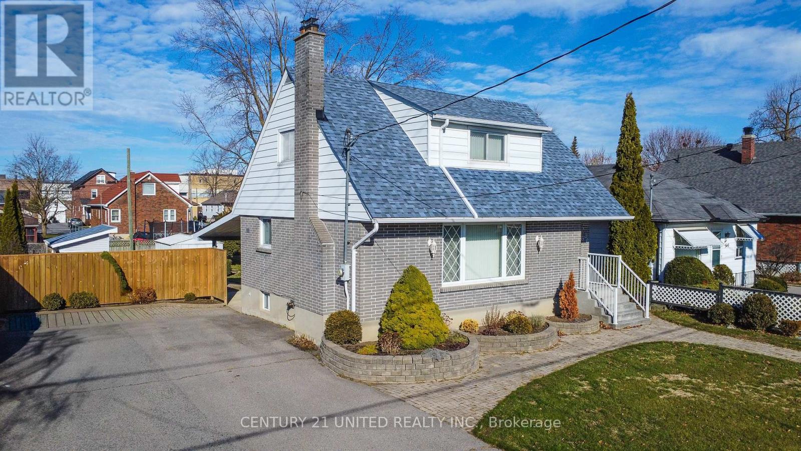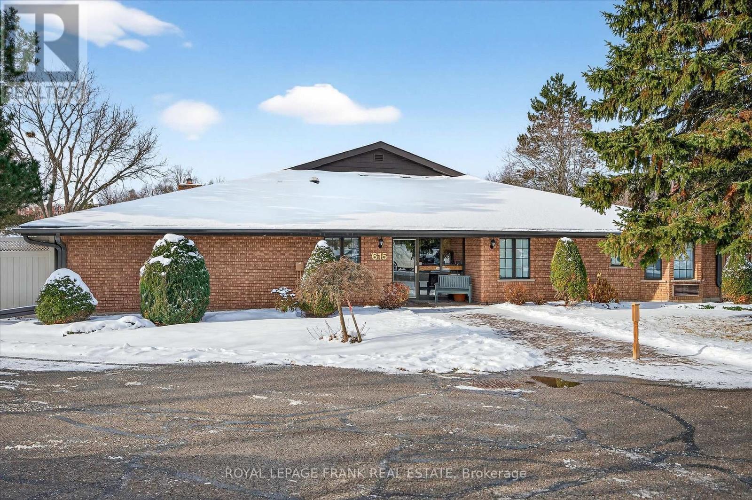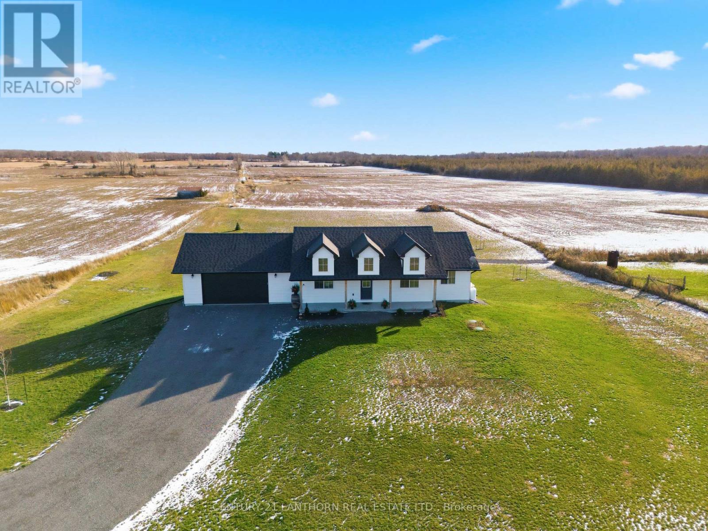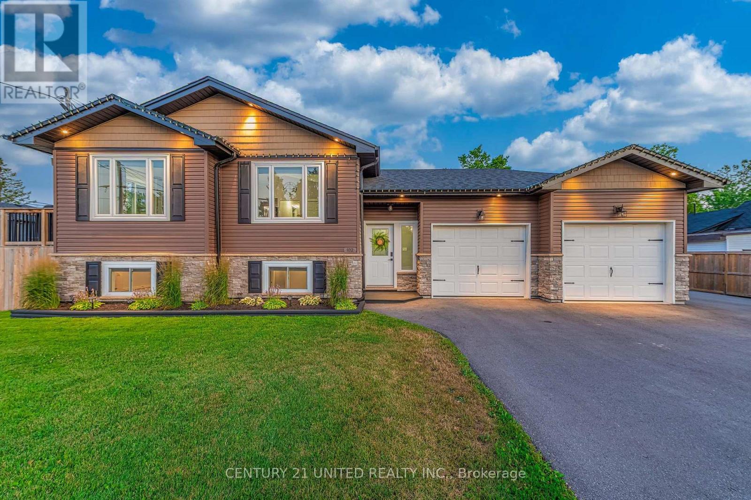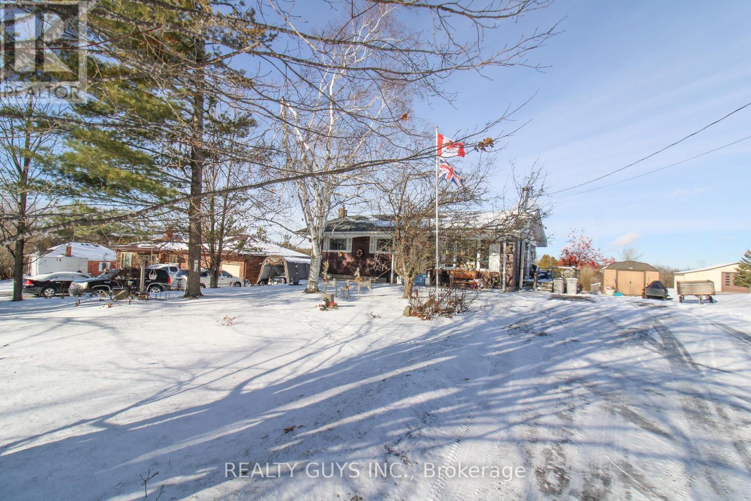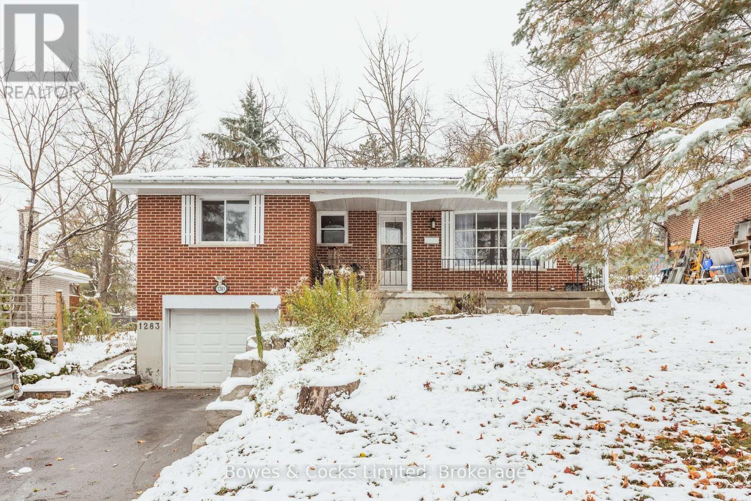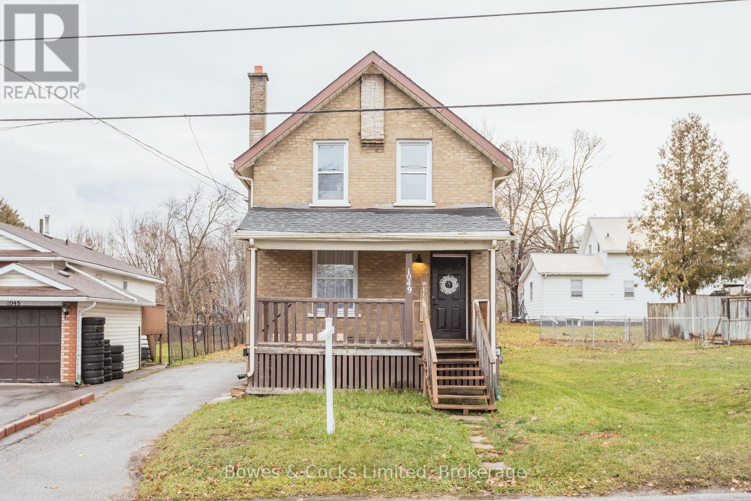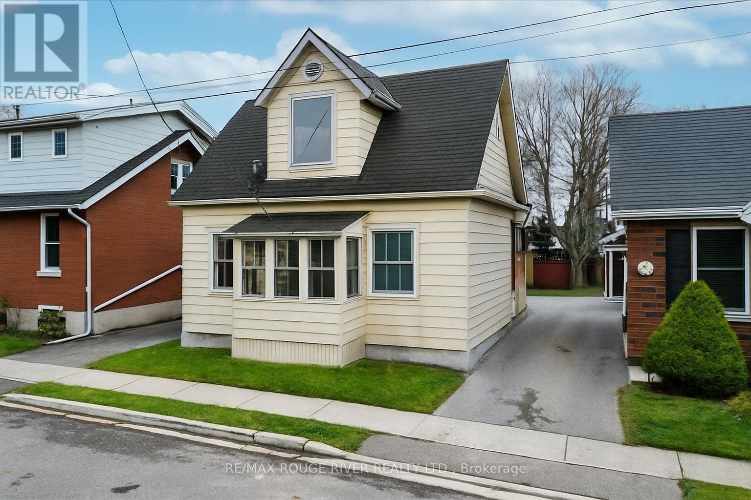611 Ashburnham Drive
Peterborough, Ontario
Charming bungalow in an ideal commuter-friendly location, complete with a heated, detached garage. The main floor offers a bright kitchen, living room, two bedrooms, and a 4-piece bathroom. A separate side entrance leads to the fully finished basement, which includes a spacious rec room, kitchenette, office, den, and a 3-piece bathroom. Recently painted throughout with updated flooring. Situated on a nicely sized lot with ample parking. A wonderful opportunity for first-time home buyers. (id:50886)
Century 21 United Realty Inc.
137 Puffball Inn Road
Trent Hills, Ontario
Welcome to your perfect getaway on Nappan Island - a cozy, move-in ready 2-bedroom, 1-bath home that's ideal for a first-time buyer or as a peaceful "home away from home." Step inside to an inviting open-concept living space where the kitchen, dining, and living areas flow together -with views out toward the water, offering a serene backdrop to your everyday life or vacation days. The layout is simple, functional and welcoming - perfect for relaxing evenings, weekend dinners, or entertaining friends. Outside, the property boasts a generous yard - plenty of space for kids to play, for dogs to roam, or for hosting family and friends during the summer. A detached garage offers convenient storage, while a charming 3-season bunkie/shop provides extra space. All this sitson Nappan Island, just a short 10-minute drive from Campbellford, Ontario - a small town with big charm. Campbellford lies on the scenic Trent-Severn Waterway and offers a welcoming community atmosphere, a historic downtown full of quaint shops, bakeries and local boutiques, and many amenities including a hospital, local bakery, and artisan-style shops. For outdoor lovers, Campbellford delivers: enjoy boating or paddling on the waterway or plan hikes and scenic walks at Ferris Provincial Park and across the picturesque Ranney Gorge Suspension Bridge - all within easy reach of your Nappan Island home. Whether you're looking for a quiet permanent residence, a weekend escape, or a family retreat - this home offers a rare combination: comfort, convenience, and natural beauty, all just minutes from a vibrant town community and waterfront lifestyle. Come discover your little slice of paradise - your home on Nappan Island awaits. (id:50886)
Royal LePage Proalliance Realty
636 Cameron Street
Peterborough, Ontario
1.5 storey home located in the south end of Peterborough. The main floor features an eat-in kitchen, living room, primary bedroom and 3 piece bath. Upstairs offers 3 bedrooms and a 4 piece bathroom. Partially finished basement with rec room, laundry and storage. Most rooms above grade have hardwood flooring underneath the carpet. Outside you will find a 3 season sunroom leading to a patio, shed, workshop and fully fenced rear yard. Located with walking distance to all amenities, schools and quick highway access for commuters. (id:50886)
Century 21 United Realty Inc.
8 - 615 Whitaker Street
Peterborough, Ontario
Bright and cozy level entry brick, bungalow style condo in a sought after neighbourhood. Freshly painted throughout with two primary bedrooms, full ensuites, walk-in closet plus a den/office. Updated kitchen, bathrooms, in suite laundry, lots of storage space, security system, and two reserved parking spots at the front of the building. The condo is in move in condition and available for immediate possession, if need be. Close to walking/bike trail, Peterborough Golf and Country Club, Trent University, Otonabee River and the bus route. If you are thinking of the condo lifestyle this could be the one for you. (id:50886)
Royal LePage Frank Real Estate
21 - 311 Dundas Street E
Quinte West, Ontario
Looking to downsize or just starting out? This updated home could be the one! Stylish kitchen cupboards with soft close feature, quartz counter top, stainless kitchen appliances (gas stove, fridge, dishwasher, microwave),laminate flooring throughout, modern light fixtures. Generous sized living room gets plenty of natural light. A handy second 4pc bath is convenient for guests. The laundry area has front load washer and dryer, plenty of cupboards and counter space. The primary bedroom has a 4pc ensuite and walk in closet. Second bedroom also has a walk in closet. Exterior of the home is low maintenance vinyl siding. A 50 ft deck runs along the south side of the home. Double paved drive and patio area complete the outside. Absolutely nothing to do but move in! (id:50886)
Royal LePage Proalliance Realty
1232 County Road 7
Prince Edward County, Ontario
Modern Farmhouse in Prince Edward County! Enjoy one-level living in this true bungalow, a 1-year-old Farnsworth Construction build with attached double garage and Tarion Warranty. This home features a bright and open layout, with upgraded kitchen, including quartz counters and all appliances included (1 year old Whirlpool), large island with seating, and plenty of storage. Cathedral ceiling with pot lights in the main living area creates an open and bright feeling, with walk out to your 32x6-foot concrete covered front porch and 12x14-foot covered rear deck! The pleasing main floor layout features inside entry from the garage into the mudroom/laundry (1 year old Samsung top loading, large capacity washer and dryer included), open living space, 3 spacious bedrooms and 2 full washrooms with tiled floors on the main level (Primary bedroom has a walk in tiled shower in the large ensuite). Basement renovation completed in 2025 nearly doubled the square footage of this home! The basement features the Great Room, which is bright and spacious with extra-height (8'8") ceilings, areas for family entertainment and leisure, high quality laminate flooring and underlay, walk out to the rear yard, and potential for a secondary unit - full 4-piece washroom already installed and wiring is ready to add a fourth bedroom in the future. This 2-acre property was seeded and landscaped in 2025 and features: raised garden beds and a variety of tree species, including, maple, blue spruce, sugar maple and more! Located 5 minutes to Waupoos winery, Cressy Mustard, Stella's Eatery, County Cider and Lake-on-the-Mountain, and less than 15 minutes to Picton for groceries, shopping, hospital and more. Quick closing available, enjoy your new home for the holidays! (id:50886)
Century 21 Lanthorn Real Estate Ltd.
11 Concession Road
Quinte West, Ontario
Turnkey legal duplex in the heart of Frankford, ideal for homeowners or investors. This property features a durable metal roof, two separate driveways, and an attached garage, leading into a fully updated main unit with three bedrooms, a renovated 4-piece bath, and a refreshed kitchen (2024) with quartz countertops, a modern backsplash, and new luxury vinyl flooring, baseboards, and paint throughout (2024). The dining area brings in excellent natural light through a wide front window that brightens the main living space. The vacant lower unit is self-contained with its own kitchen, living room, dining area, private bedroom, an updated bathroom, a new fridge, and a walkout separate entrance, and was previously rented for $1,540 plus hydro, demonstrating strong income potential. The fully fenced backyard includes a large deck and a storage shed, offering great outdoor living space, along with additional exterior upgrades such as a new front deck (2024), new upper unit main driveway, and a hot tub (2023). The property provides 5+ parking spaces between both driveways, giving each unit dedicated parking. Conveniently located close to CFB Trenton, Batawa Ski Hill, Highway 401, and minutes from local restaurants, shops, and essential amenities, this home offers an excellent opportunity for living with income support or adding a reliable rental asset to your portfolio. (id:50886)
Exp Realty
102 King Street W
Kawartha Lakes, Ontario
WOW! Welcome to 102 King Street West in the charming village of Omemee - Built in 2019, this modern 3-bedroom, 2+1 bathroom Colorado Bungalow offers the perfect blend of style and functionality. The kitchen and living room has an open-concept design. The spacious kitchen offers quartz countertops and a walkout to the side deck which has a natural gas hook-up for ease of hosting summer BBQ's. The basement has been thoughtfully finished with a large family room, recreation room and 3 piece bathroom, providing extra space for a variety of things like family gatherings, a play space for the kids, or a home gym. The fully fenced yard and new composite deck provides plenty of space to play, garden, or relax. This home has many luxuries of in town living including municipal sewers, heated with natural gas, a private well, plus an electric car charger in the attached double car garage, as an added benefit. Walking distance to everything that Omemee has to offer, including Scott Young Public School, a quick commute to the City of Peterborough and Lindsay. With contemporary finishes, a generous lot, and a peaceful small-town setting, this move-in-ready home checks all the boxes! (id:50886)
Century 21 United Realty Inc.
1219 Meadowview Road
Kawartha Lakes, Ontario
COUNTRY LIVING ON THE FRINGE OF PETERBOROUGH. Located just south of Fowlers corners this 3 bedroom bungalow with walkout basement sits on a beautiful 99 foot by 385 foot lot. Main floor offers cozy living room, nice kitchen and dining with walk out to large deck, 3 bedrooms and a 4 pc bath. The lower walkout level offers huge rec room, possible 4th bedroom with walk out to the rear yard, laundry, 3 pc bath and lots of storage. Great location, Great lay out and a huge property. COME SEE FOR YOURSELF!!! (id:50886)
Realty Guys Inc.
1283 Amundsen Avenue
Peterborough, Ontario
Sought after North-End Brick Bungalow w/ Legal Basement Apartment. Located in one of Peterborough's most desirable North end neighbourhoods, this solid bungalow has lots to love. You'll love the bright and functional main floor, with open concept kitchen and living area. Quartz countertops and large eat-up island. Three main bedrooms, while also having a legal 1 bedroom apartment downstairs, with separate entrance. and separate laundry, perfect for in-laws, guests, or extra income. Lots of parking and an attached garage, adds to the space, and it's completely vacant, and move in ready. You can't beat the location too, minutes to Trent University, grade schools and Peterborough's famous Zoo. Whether you are investing or settling in, this home will check the boxes. Come see it before it's gone! (id:50886)
Bowes & Cocks Limited
1049 High Street
Peterborough, Ontario
Welcome to 1049 High St in Peterborough, this property presents an enticing blend of space and potential. Boasting a full three-bedroom house complemented by a separate bachelor unit in the back, this residence offers versatility and opportunity. The large backyard adds to the potential on this property for added living space. While its prime location near the new splash pad adds to its appeal for families, you'll also love it's proximity to the mall and mere minutes to downtown. Whether you're looking to use for personal use or capitalize on its rental income potential, this property is waiting for your creative touch. Don't miss out on this profitable property. Schedule your viewing today! (id:50886)
Bowes & Cocks Limited
97 Havelock Street
Cobourg, Ontario
Charming and Affordable Downtown Living. Discover the perfect blend of comfort and convenience with this move-in-ready 1.5 storey home, ideally situated in a charming downtown neighborhood. This delightful home features two cozy bedrooms, with an additional loft flex space that can easily be transformed into a third bedroom, office, or living area. The spacious kitchen and living area provide ample room for family gatherings and entertaining guests. A beautifully appointed 4-piece bath and a large master bedroom enhance the comfort and functionality of this residence. The great covered wrap-around porch is an ideal spot for entertainment, offering plenty of space for outdoor relaxation. Recent upgrades include a newly paved shared driveway, re-parged foundation, a 9.5 x 13 shed added in the backyard, and a new furnace and hot water tank in 2024 (both owned). This home is awash with natural light with ample large main floor and 2nd floor windows. Additionally, previous upgrades include windows, plumbing and electrical systems, ensuring peace of mind. Embrace the vibrant lifestyle with close proximity to a wide array of amenities, including Cobourg Heritage harbour & marina, beach, shops, and restaurants, the Via station, grocery store, and much more are also just steps away. This property has been virtually staged. (id:50886)
RE/MAX Rouge River Realty Ltd.

