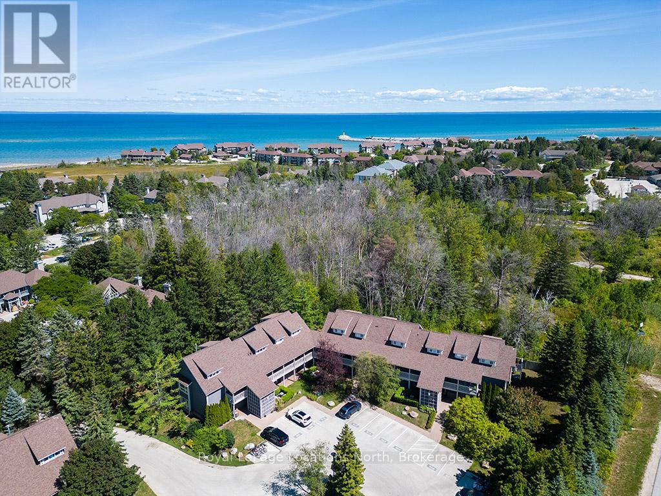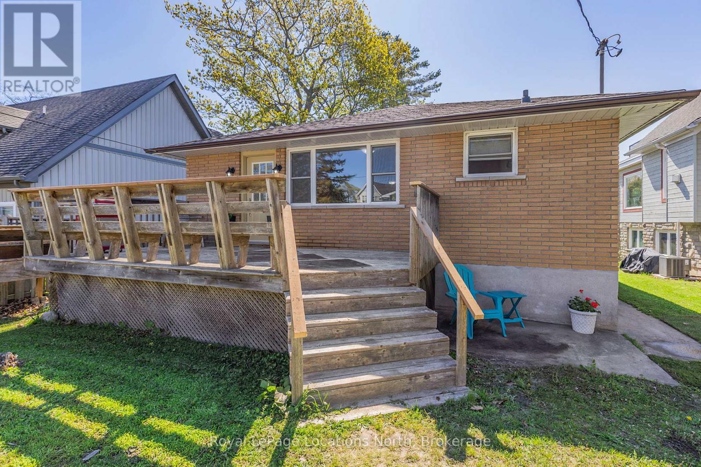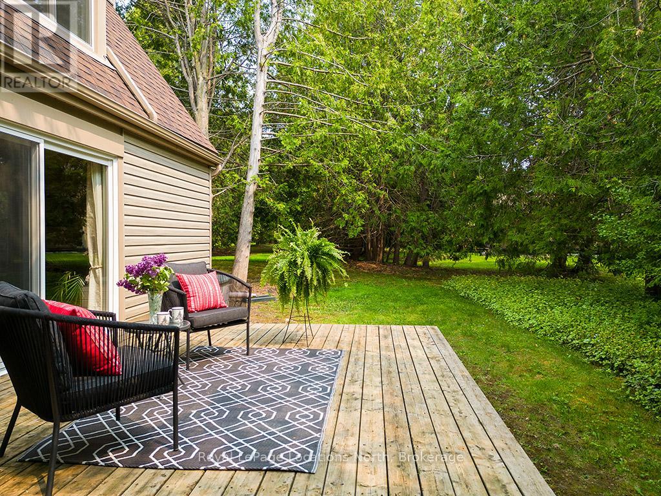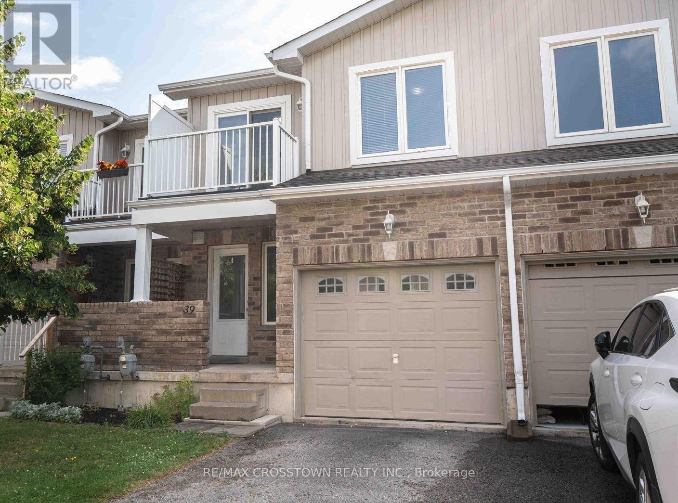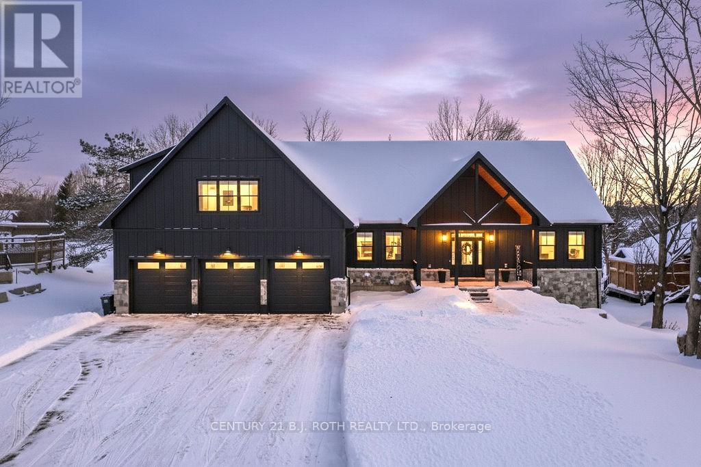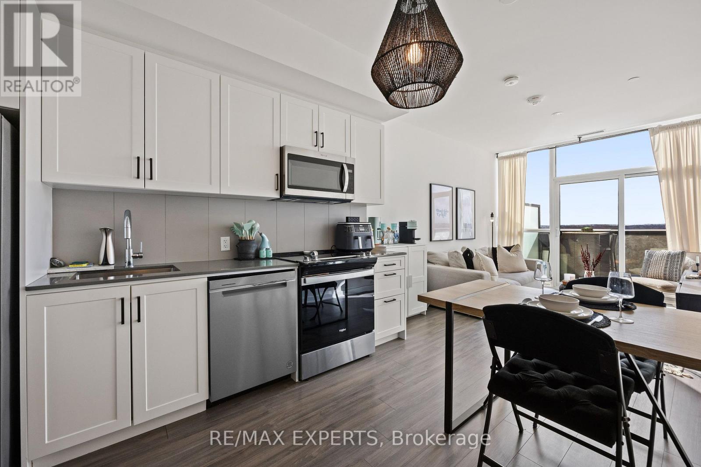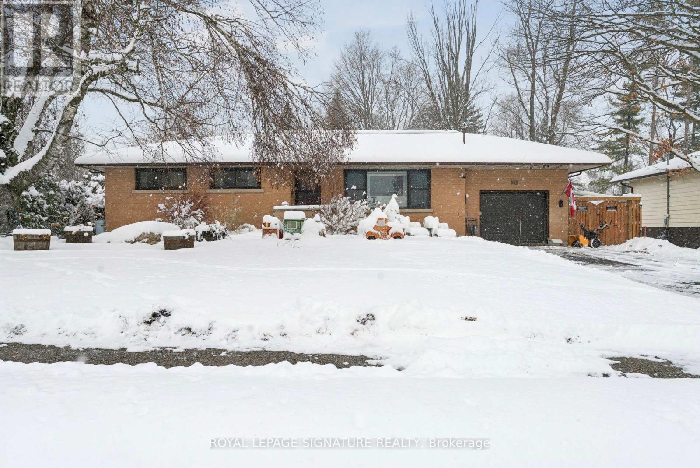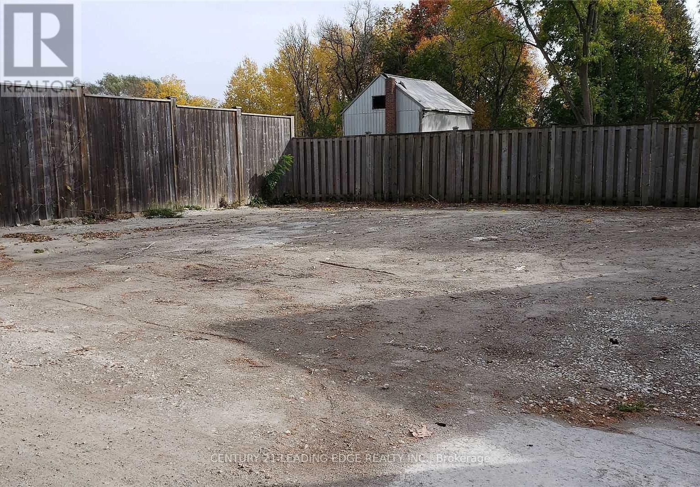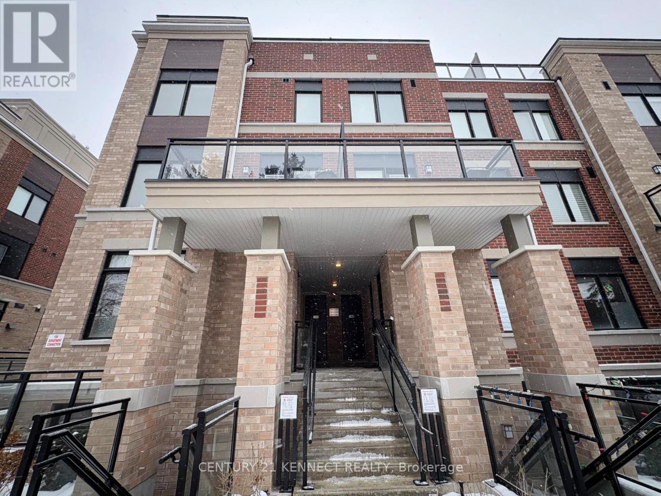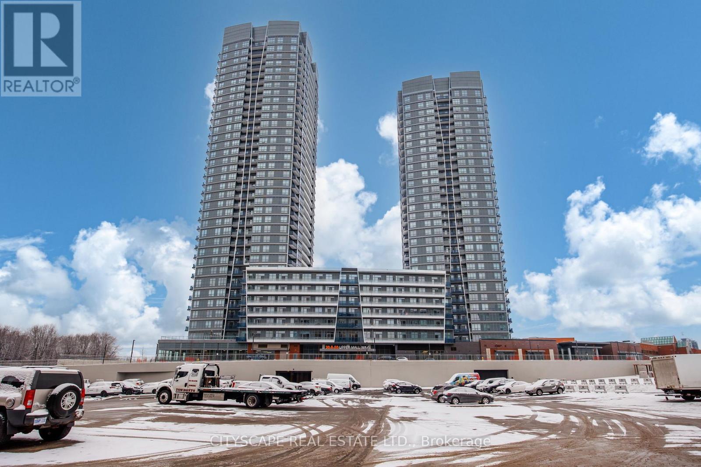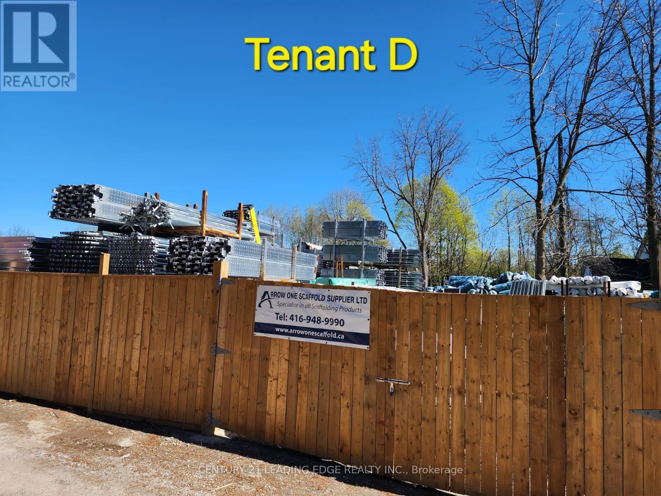Lot 48 - 206080 Highway 26
Meaford, Ontario
Welcome to Baybounds, Sinclair Homes newest community in Meaford. Be the change you want to see in the world as these homes are all built to one of the highest quality standards known as Net Zero Homes. All homes include solar panels as well as cold climate heat pumps and net metering contracts with Hydro One, meaning your home will generate as much as it uses and your energy costs will be dramatically reduced. This is all achieved by a home that is extremely well built with high grade insulation, 2 inches of spray foam under all basement floors and up the exterior basement walls, Aerobarrier advanced air sealing, triple pane windows and more. This results in a home that is more comfortable, free of cold and hot spots, humidity regulated, and having higher indoor air quality. Experience luxury with stone countertops throughout the home, stainless steel appliance package, Washer and Dryer, driveway, patio, garage door openers, fibre optic internet direct to home, and high quality finishes - Ask about First Release Incentives! Visit the Sales Centre at 39 Nelson St., W., Unit C, Meaford (id:50886)
Royal LePage Locations North
918 Cedar Pointe Court
Collingwood, Ontario
Welcome to 918 Cedar Pointe Court. This beautifully updated 3-bedroom, 2-bathroom ground-floor corner unit is located in the highly sought-after Lighthouse Point community, one of Collingwood's most desirable waterfront developments.This bright and spacious home features a modern open-concept kitchen and living area with granite counter tops, stainless steel appliances, a gas fireplace, and a convenient pantry/laundry room. The primary suite includes a 4-piece en-suite bathroom, while large windows throughout fill the space with natural light. Step outside to your generous private patio backing onto mature trees, offering peace, privacy, and the perfect space for outdoor dining or relaxation.Included with this unit is a 30-foot boat slip in the private marina, ideal for those who want to enjoy direct access to Georgian Bay.Lighthouse Point offers resort-style living with incredible on-site amenities, including indoor and outdoor swimming pools, tennis and pickleball courts, scenic waterfront walking trails, a large recreation centre with gym, games room, sauna, hot tubs, a playground, and more.Whether you're looking for a full-time home or a luxurious weekend retreat, 918 Cedar Pointe Court offers a unique opportunity to enjoy comfort, style, and an active waterfront lifestyle in one of the areas most prestigious communities. Don't miss this rare opportunity schedule your private showing today. (id:50886)
Royal LePage Locations North
971 Mosley Street
Wasaga Beach, Ontario
Welcome to your own private retreat on the river! This 5-bedroom, 2-bathroom home in beautiful Wasaga Beach offers year round living. Walk in to this home and immediately be welcomed with a view. Backing on to the peaceful Nottawasaga river and just a short walk to Beach 3, this property is ideal for those who love water views and the beach. Enjoy the benefits of a fully finished walkout basement perfect for guests, entertaining, or multigenerational living. The home features a newly built double car garage, fully fenced yard, and a smart layout designed for both everyday living and vacation-style relaxation. Theres plenty of space for families, visitors, or future potential. Book your private showing today! (id:50886)
Royal LePage Locations North
134 Escarpment Crescent
Collingwood, Ontario
SIGNIFICANT PRICE IMPROVEMENT! 134 Escarpment Crescent, is a beautifully upgraded four-bedroom condo nestled in the Living Waters Resort, formerly known as Cranberry Village. The open-concept main floor is perfect for both relaxation and entertaining, featuring a cozy gas fireplace, a modern kitchen with upgraded appliances, and a walkout to a serene, private patio surrounded by trees. Upstairs, you'll discover four bedrooms, two of which boast charming window seats ideal for reading, along with a well-appointed four-piece bathroom. Recent enhancements include new windows, a new roof, updated flooring on the second floor, a forced-air gas furnace, new interior doors and frames, a stylish front door, a contemporary bathroom vanity, and fresh paint throughout the main floor and upstairs. Conveniently, the laundry area is located on the main floor, providing additional storage space. This property is ideally situated just moments from the Cranberry Golf Course, ski resorts, the picturesque 62km Georgian Trail System for hiking and biking, tennis courts, and a variety of downtown shops and restaurants. (id:50886)
Royal LePage Locations North
39 - 75 Prince William Way
Barrie, Ontario
Bright and spacious 3-bedroom townhome in the sought-after southeast end of Barrie! Exclusive use/NOT shared. Located in a family-friendly neighborhood, this unit features an open-concept layout, modern finishes, and a walk-out to a private balcony. Steps away from schools, transportation, Go Station, restaurants and other fine amenities. Freshly painted with feature walls and is a spacious 3 bedroom with 2 full and one half bathrooms. Large windows, master ensuite with walk-in closet. Kitchen has a lot of cupboard space and a breakfast bar for easy dining. Large family room area with a sliding glass door to rear yard. Enjoy the convenience of an attached garage, ensuite laundry, and easy access to schools, parks, shopping, and the Barrie South GO Station. The private playground is just steps from your front door. Perfect for professionals or families looking for a comfortable and well-located place to call home. A+ tenants only. (id:50886)
RE/MAX Crosstown Realty Inc.
63 Highland Drive
Oro-Medonte, Ontario
This Custom-designed luxury home built in 2024 offers refined finishes, spacious living, and an unbeatable location steps from trails, golf, and year-round recreation. Featuring 4 bedrooms-including a main-floor primary suite with private deck access, a spa-like ensuite, and a walk-in closet complete with its own washer and dryer-this home provides exceptional comfort and convenience. The open-concept main level showcases a natural stone fireplace wall, a designer kitchen with walkout to a covered deck complete with ceiling fans and natural gas BBQ hookup, and seamless flow for indoor-outdoor enjoyment. The second-floor loft offers a versatile retreat that could serve as an additional primary suite with a 3-piece bath and walk-in closet, ideal for guests or multi-generational living. Every bathroom features heated floors for added everyday luxury. The insulated 3-car garage includes an EV plug-in, rough-in for gas heat, and an additional rear garage door for yard access or utility vehicle storage. The unfinished walkout basement is already framed and awaits drywall, offering the opportunity to add significant future living space-perfect for a rec room, gym, additional bedrooms, or media space-all ready for the new owners' finishing touches. This exceptional property combines modern comfort, thoughtful design, and incredible potential in one of Horseshoe Valley's most desirable settings. (id:50886)
Century 21 B.j. Roth Realty Ltd.
707 - 681 Yonge Street
Barrie, Ontario
Experience upscale urban living in this stylish 1-bedroom, 1-bathroom penthouse condo at South District Condos! Featuring a modern open-concept layout and a spacious balcony perfect for relaxing or entertaining, this suite offers the ideal blend of comfort and sophistication. Perfect for professionals or anyone seeking a low-maintenance, luxury lifestyle. Conveniently located just minutes from the GO Train, shopping, restaurants, and Lake Simcoe. Enjoy premium building amenities including concierge, rooftop terrace with panoramic views, fully equipped gym, and yoga studio. Don't miss your chance to call this stunning condo homebook your showing today! (id:50886)
RE/MAX Experts
86 Fittons Road E
Orillia, Ontario
Welcome to 86 Fittons Rd, a well-maintained and updated bungalow set on a rare 81x187 ft lot in one of North Orillia's most convenient and family-friendly areas. This property offers exceptional value with a metal roof, updated kitchen, refreshed main bathroom, a finished basement with three additional bedrooms, and a private inground pool-a combination rarely found at this price point.The main floor features a traditional, functional layout with a bright living room, a separate dining area, and an updated kitchen offering modern cabinetry, good counter space, and newer appliances. Three comfortable bedrooms and a renovated 4-piece bathroom complete the mainlevel, making the home ideal for families, first-time buyers, downsizers, or investors seeking a strong long-term property.The fully finished lower level adds tremendous versatility. It includes three additional bedrooms, a full bathroom, a rec room space, and plenty of storage. While the basement finishes are dated, the area is warm, clean, and offers outstanding potential for extended family living, a teen retreat, guest accommodations, or future rental possibilities.Outside is where this home truly stands out. The backyard is an entertainer's dream-private,spacious, and designed for summer enjoyment with an inground pool, mature trees, and endless room for kids and pets. Whether hosting gatherings, relaxing by the water, or transforming theyard into your own outdoor oasis, this property delivers space rarely offered in town.Additional highlights include a built-in single-car garage, parking for multiple vehicles, a durable metal roof, and close proximity to schools, parks, shopping, restaurants, CouchichingBeach, and quick access to Hwy 11. (id:50886)
Royal LePage Signature Realty
Part D - 10873 Kennedy Road
Markham, Ontario
NO TMI! Versatile Outdoor Storage Space in Prime Markham Location! Looking for secure and convenient outdoor storage? Fully fenced and gated. Located just north of Elgin Mills Rd, offers endless possibilities! Ideal for recreational storage, landscaping supplies, equipment, vehicles, or contractors yards, this space is perfect for businesses or individuals needing extra outdoor storage. Prime Location 10 minutes to Hwy 404, close to all amenities Secure & Monitored with security cameras for peace of mind Easy Access. Convenient rear location for hassle-free loading and unloading Flexible Uses Store equipment, cars, materials, and more! Common area with pantry and washrooms. Easy showings available don't miss out on this rare outdoor storage opportunity! (id:50886)
Century 21 Leading Edge Realty Inc.
1406 - 56 Elizabeth Street S
Richmond Hill, Ontario
Discover modern living in this brand-new upper-level stacked townhouse in Richmond Hill's sought-after High Point Urban Towns. This bright corner unit offers approx. 1,690 sq. ft. of combined living space with 2 spacious ensuite bedrooms, convenient upper-level laundry and den, 2 full bathrooms, an open-concept living/dining area, a sleek quartz kitchen with upgraded cabinets, and beautiful stainless steel appliances. Enjoy unobstructed views, a Juliet balcony, and a massive private rooftop terrace perfect for relaxing or entertaining. Located on a quiet cul-de-sac in historic Old Richmond Hill, you're steps from Yonge Street, Mill Pond, parks, schools, GO Transit, Hillcrest Mall, Costco, restaurants, and Mackenzie Health Hospital, with easy access to Hwy 404 & 400. Parking and locker included. Tenant pays utilities; non-smokers only. Experience comfort, style, and convenience in a vibrant, walkable community. (id:50886)
Century 21 Kennect Realty
501 - 30 Upper Mall Way
Vaughan, Ontario
Discover refined living at the newly built and highly anticipated Promenade Park Towers, offering unparalleled convenience with direct indoor access to Promenade Shopping Centre and just steps from the Promenade Bus Terminal. This suite showcases a thoughtfully designed open-concept layout, complemented by an east-facing balcony that bathes the space in golden morning light. The kitchen is appointed with polished granite countertops, premium, built-in stainless steel appliances, and sophisticated cabinetry, creating a space that is both beautiful and highly functional. Residents are immersed in a world of resort-style amenities, including a 24-hour concierge, expansive rooftop terrace, fitness and yoga studios, an opulent party and private dining lounge with a full kitchen, indoor and outdoor children's play areas, refined study and cyber lounges, billiards and games rooms, card room, private golf simulator, and exclusive guest suites. Perfectly positioned steps from retail, dining, rapid transit, lush parks, community centres, top-rated schools, grocers, cinemas, and vibrant surrounding plazas. Experience elevated urban living in a place you'll be proud to call home. Welcome to your next chapter. (id:50886)
Cityscape Real Estate Ltd.
Part D - 10873 Kennedy Road
Markham, Ontario
NO TMI! Versatile Outdoor Storage Space in Prime Markham Location! Looking for secure and convenient outdoor storage? Fully fenced with gated. Located just north of Elgin Mills Rd, offers endless possibilities! Ideal for recreational storage, landscaping supplies, equipment, vehicles, or contractors yards, this space is perfect for businesses or individuals needing extra outdoor storage. Prime Location 10 minutes to Hwy 404, close to all amenities Secure & Monitored with security cameras for peace of mind Easy Access. Convenient rear location for hassle-free loading and unloading Flexible Uses Store equipment, cars, materials, and more! Common area with pantry and washrooms. Easy showings available don't miss out on this rare outdoor storage opportunity! (id:50886)
Century 21 Leading Edge Realty Inc.


