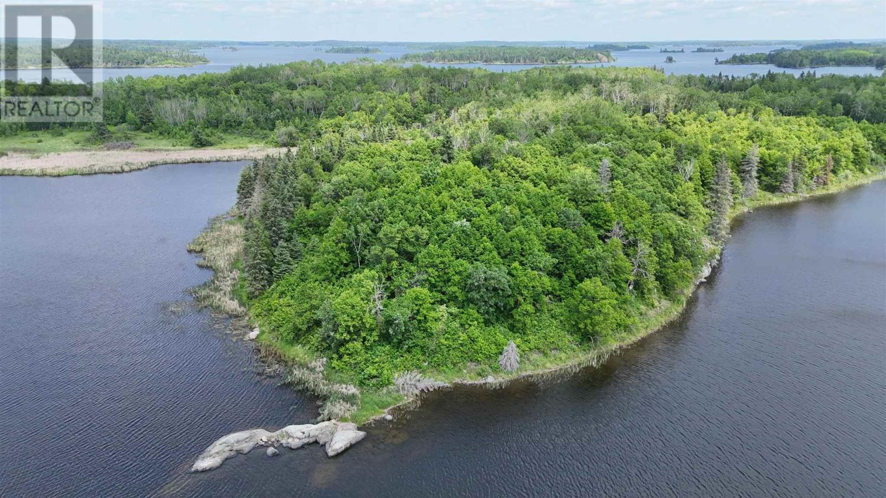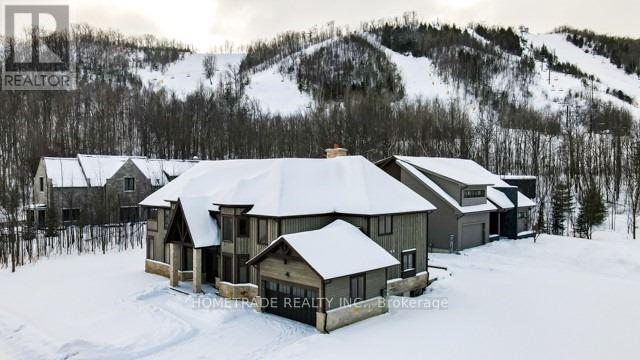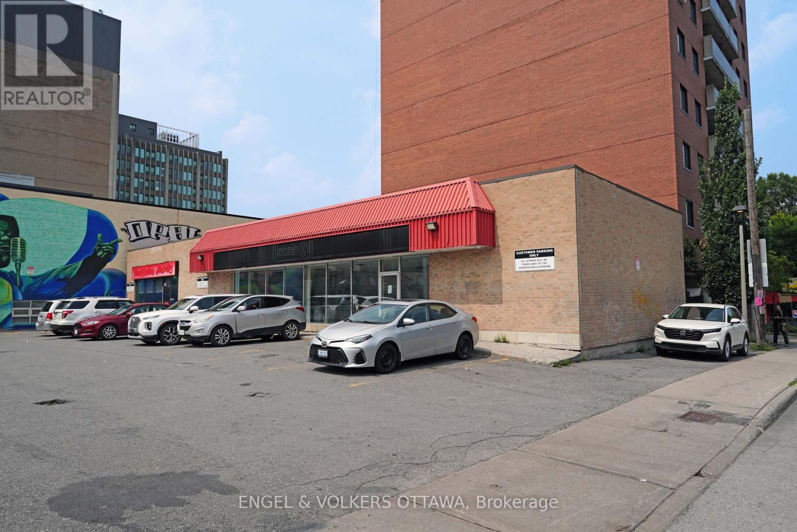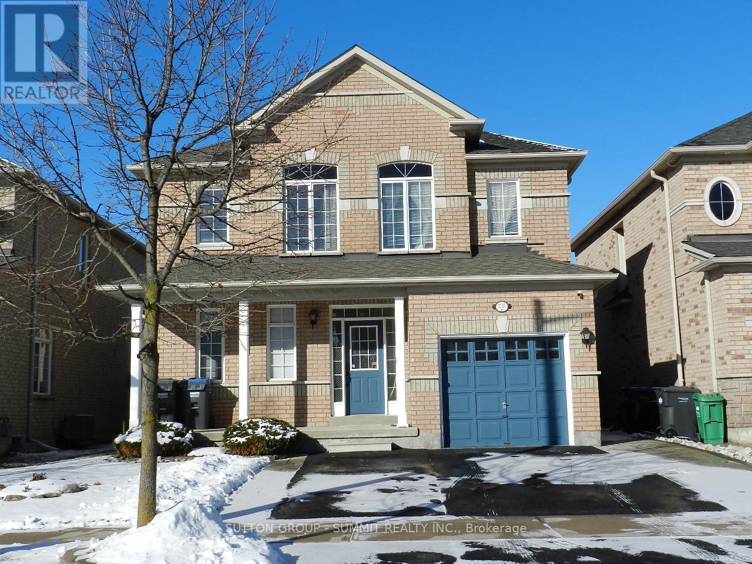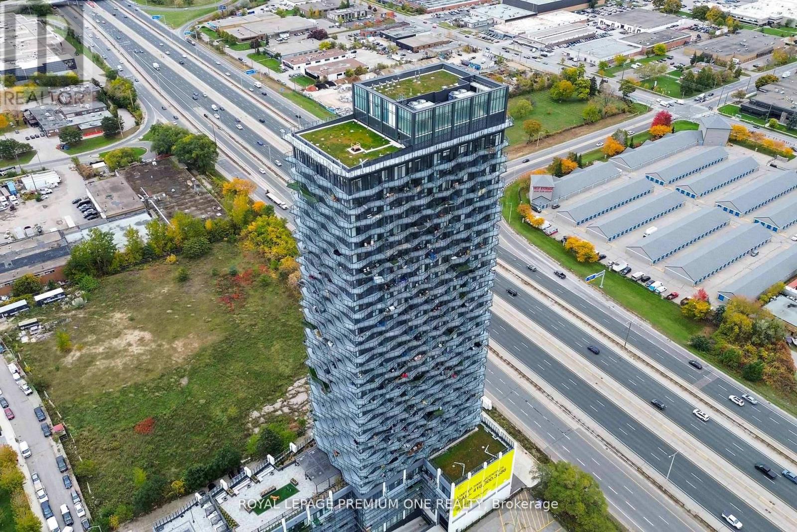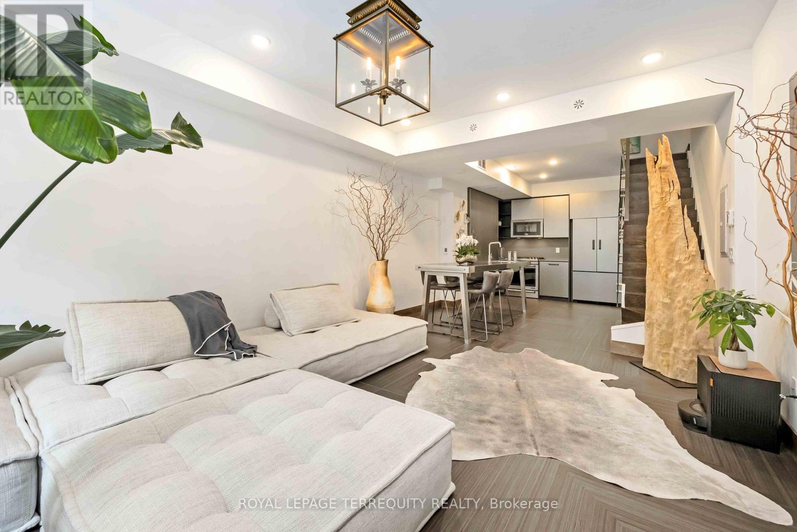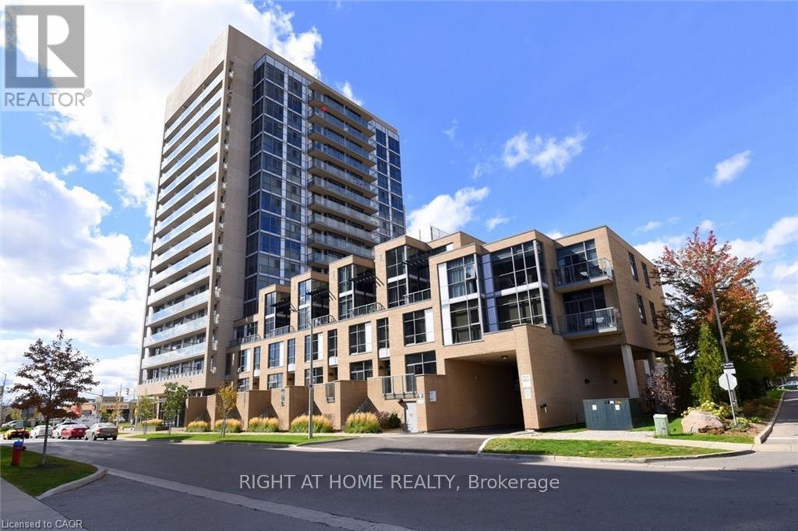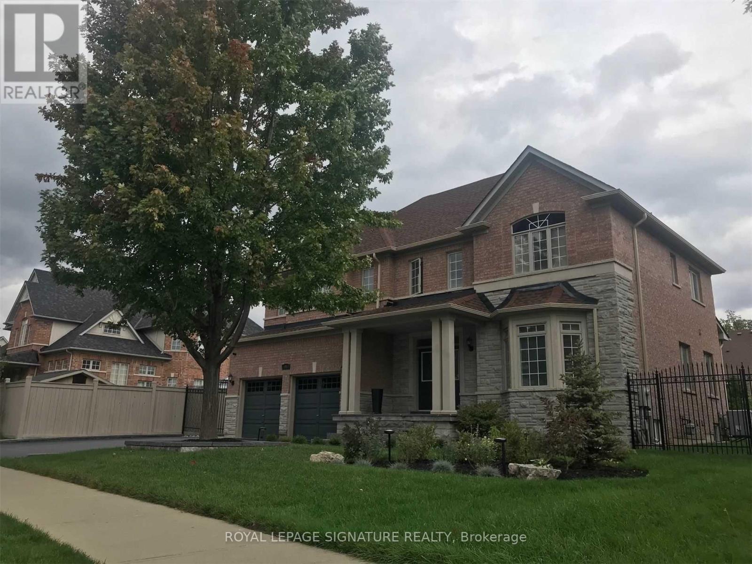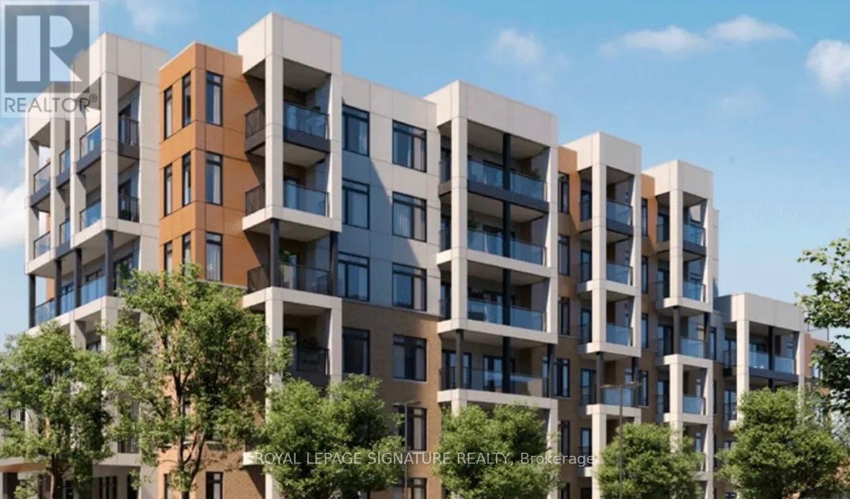A - 958 Fisher Avenue
Ottawa, Ontario
Welcome to 958 #A Fisher Ave, overlooking the Experimental Farm! Located only a few blocks from Carling ave, this brand new, never occupied top floor apartment is perfectly situated near the Civic campus, Royal Ottawa, Preston st/Dows Lake and Carleton U. With a fantastic open concept living/dining and kitchen area and three bedrooms, this apartment is versatile! With quartz countertops and gleaming stainless steel appliances, the kitchen is light and bright. Just down the hallway is the stacked laundry and a handy storage/mechanical room. With perfect afternoon light, the primary bedroom - at the back of the unit - is roomy and features a great ensuite bathroom with walk in shower. Gas and Water are included in the price but hydro would be extra. Ask about parking options. We are prepared to do a rent rebate of one month. (id:50886)
RE/MAX Hallmark Realty Group
C - 956 Fisher Avenue
Ottawa, Ontario
Welcome to 956 Fisher Ave, overlooking the Experimental Farm! Located only a few blocks from Carling ave, this brand new, never occupied apartment is perfectly situated near the Civic campus, Royal Ottawa, Preston st/Dows Lake and Carleton U. With a fantastic open concept living/dining and kitchen area and three bedrooms, this apartment is versatile! With quartz countertops and gleaming stainless steel appliances, the kitchen is light and bright. Just down the hallway is the stacked laundry and a handy storage/mechanical room. With perfect afternoon light, the primary bedroom - at the back of the unit - is roomy and features a great ensuite bathroom with walk in shower. Gas and Water are included in the price but hydro would be extra. Ask about parking options. We are prepared to do a rent rebate of one month. (id:50886)
RE/MAX Hallmark Realty Group
B - 956 Fisher Avenue
Ottawa, Ontario
Welcome to 956 #B Fisher Ave, overlooking the Experimental Farm! Located only a few blocks from Carling ave, this brand new, never occupied main floor apartment is perfectly situated near the Civic campus, Royal Ottawa, Preston st/Dows Lake and Carleton U. With a fantastic open concept living/dining and kitchen area and three bedrooms, this apartment is versatile! With quartz countertops and gleaming stainless steel appliances, the kitchen is light and bright. Just down the hallway is the stacked laundry and a handy storage/mechanical room. With perfect afternoon light, the primary bedroom - at the back of the unit - is roomy and features a great ensuite bathroom with walk in shower. Gas and Water are included in the price but hydro would be extra. Ask about parking options. We are prepared to do a rent rebate of one month. (id:50886)
RE/MAX Hallmark Realty Group
16 Big Narrows Lake Of The Woods
Unorganized, Ontario
KING OF THE BAY This Gorgeous waterfront lot is situated on 2.47 acres with 1115 feet of frontage! Situated on a point with southern exposure overlooking Joes bay where you can watch the sun rise and set. If you are looking for privacy this is the place to be, world class fishing, endless exploring on LOTW, abundant wildlife and the list goes on. A truly special place that words cannot describe, so come on out and take a look for yourself! Big Narrows Island is located approx. 30 min south of Kenora by boat just south of Oak Point. (id:50886)
RE/MAX Northwest Realty Ltd.
102 Hemlock Court
Blue Mountains, Ontario
SKI SEASON RENTAL IN BLUE MOUNTAINS.Welcome Home To The Alta Community At The Base Of Alpine Ski Club! Blue Mountains Features A True Slope Lifestyle. This Executive Home Boasts Over 5000 Finished Sqft Of Luxurious Living Space With 2 story ceiling heights in the family room, kitchen and primary bedroom, And A Wood Stone Fireplace The Perfect Place To Cozy Up After A Day On The Ski Hills.. The Party Sized Kitchen Features Jenn Air SS Appliances Including Gas Oven, Wine Cooler And A Fantastic 6'x12' Island. The Main Floor Primary Suite Comes Complete With A Spa Like 5 Pc Bath, Infra-red Sauna, And Private 2nd Level Office Area w/ Balcony. 3 Additional Bedrooms Can Be Found On The 2nd Level, Each With Their Own Gorgeous Full Ensuites. Bedroom 2 features huge balcony overlooking mountains slopes, bedroom 3 has generous W/I closet. (id:50886)
Hometrade Realty Inc.
333 Rideau Street
Ottawa, Ontario
The property is strategically positioned in a high visibility, high traffic location offering excellent frontage and accessibility with 10 parking spaces. Current zoning permits up to 6 storeys. A potential development site for multistory residential or student housing.The site presents an exceptional opportunity for investors, developers or end users seeking long term value. Showings arranged through the listing agent. Purchase price does not include HST. Level I & level II Environmental Assessments have been completed with following findings "no further subsurface investigation is required.. " These are available upon request from the listing agent. Showings arranged with listing agent present Monday to Friday 9-5PM. (id:50886)
Engel & Volkers Ottawa
Bsmt, Room #2 - 3735 Pearlstone Drive
Mississauga, Ontario
EXCELLENT KEPT 1 BEDROOM BASEMENT APARTMENT WITH ITS OWN 3 PC BATH, SEPARATE ENTRANCE, INTERNET AND UTILITIES ARE INCLUDED; FURNISHED,(BACKYARD AND COLDROOM-NOT INCLUDED), CARPET FREE,BEAUTIFUL AND MOVE-IN CONDITION. AAA TENANT ONLY, INSURANCE REQUIRED,PLEASE DOWNLOAD SCHEDULE A FROM TRREB, SHOWS EXCELLENT (SHARE ACCOMATION WITH OTHER TENANT) (id:50886)
Sutton Group - Summit Realty Inc.
1402 - 36 Zorra Street
Toronto, Ontario
Exquisite Value in a Prime Location - Welcome to Suite 1402 at Thirty Six Zorra. Discover stylish urban living in this thoughtfully designed 1-bedroom + den suite, perfectly located in the vibrant Islington-City Centre community. Positioned conveniently close to the elevator, The spacious primary bedroom features a walk-in closet and west-facing windows that fill the home with natural light throughout the day. Step out onto your 105 sq. ft. balcony to enjoy beautiful lake view sunsets and seamless indoor-outdoor living-ideal for relaxing or entertaining. The versatile den provides the perfect space for a second bedroom, home office and reading nook. The sleek, modern kitchen boasts stainless steel appliances, a built-in cooktop and oven, a large island, and contemporary finishes that blend style and practicality. Enjoy world-class amenities including a fitness centre, outdoor pool, BBQ area, rooftop terrace, pet spa, games room, party and media rooms, guest suites, sauna, and meeting room-everything you need for a truly luxurious lifestyle. Located minutes from Sherway Gardens, Costco, restaurants, parks, theatres, and with quick access to the Gardiner Expressway, Hwy 427, TTC, and Mimico & Kipling GO Stations-Suite 1402 at Thirty Six Zorra offers the perfect balance of comfort, style, and convenience. Your modern urban retreat awaits. (id:50886)
Royal LePage Premium One Realty
30 - 3 Elsie Lane
Toronto, Ontario
This sleek 2-bedroom plus 2 den, 3-bathroom townhouse in the Junction Triangle blends design forward details with everyday function. The striking architecture out front sets the tone, and inside you'll find an open-concept layout filled with modern touches: glass railings, wooden stairs, and underfloor heating throughout-including heated tile floors, walk-in showers, and even the concrete tub and sinks (2021-2022). The second-floor bathroom flows right into the primary bedroom. Warm wood flooring runs throughout the home, balancing style and comfort. Just steps to the Dundas Street West subway station/UPX & Junction strip with trendy restaurants, close to grocery stores, a gym, and great transit. This one's a rare mix of smart design and unbeatable location (id:50886)
Royal LePage Terrequity Realty
1705 - 1940 Ironstone Drive
Burlington, Ontario
Beautiful Condo in One of Burlington's Most Desirable Areas.Stunning 1 Bedroom + Den suite offering clear, unobstructed views. Modern kitchen with granite countertops, upgraded cabinetry, and a large center island, open-concept living/dining area with floor-to-ceiling windows providing abundant natural light. The unit includes 2 bathrooms (1 full and 1 powder), in-suite laundry, and a private balcony with exceptional city views-perfect for enjoying holiday fireworks. Features include 1 underground parking space and 1 locker.Exceptional building amenities: Gym, Yoga Room & Cardio Room Rooftop Patio with BBQs & Fireplace Large Party Room (up to 60 guests) Concierge, Security Officers & Multiple Safety Features, Prime location: minutes to QEW, 407, GO Station, and walking distance to shopping, restaurants, and amenities. Move-in ready. Don't miss this opportunity! (id:50886)
Right At Home Realty
Bsmt - 95 Valleycreek Drive
Brampton, Ontario
Welcome To This Beautiful 950 Sq Ft Bsmt Apt With A Separate Entrance! 2 Large Bedrooms, 1.5Bath. Gorgeous Finishes Include: High End Laminate & Ceramic Flooring With Pot Lights Throughout, Maple Wood Cabinets, Subway Tile Backsplash, Private Ensuite Laundry, Spacious Foyer With Coat Closet. Professionally Finished, This Is Not Your Regular Bsmt Apt! Close To Shopping, Schools, Transit, 427, 407; Quiet Neighbourhood With Executive Homes. (id:50886)
Royal LePage Signature Realty
414 - 165 Canon Jackson Drive
Toronto, Ontario
Spacious And Functional 1 Bedroom + 1 Den Suite In The Newly Completed Keelesdale Community Built By Daniels. Open Concept Layout With Stainless Steel Appliances, Engineered Hardwood, And Large Windows That Fill The Space With Natural Light. Minutes To The Eglinton LRT, Highway 401, And Steps To Parks, Trails, Shopping, Transit, Restaurants, And Much More. Enjoy A Dedicated 2-Storey Amenity Building Featuring A Fitness Centre, Party Room, Co-Working Space, BBQ Area, And A Pet Wash Station. (id:50886)
Royal LePage Signature Realty




