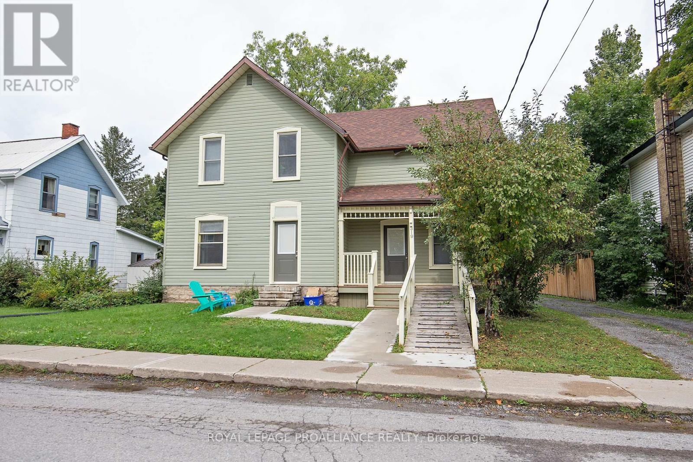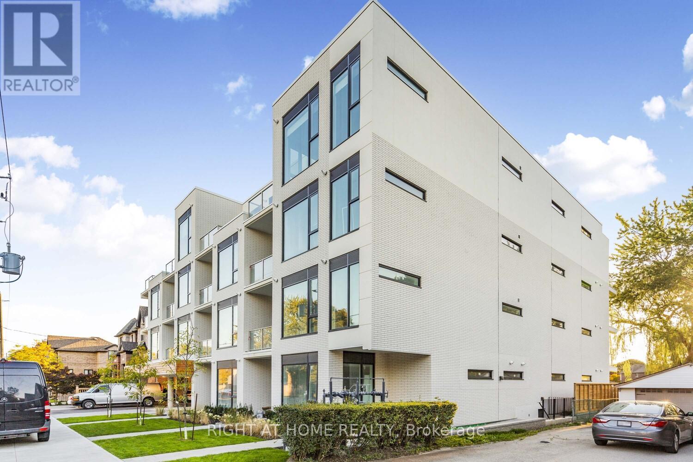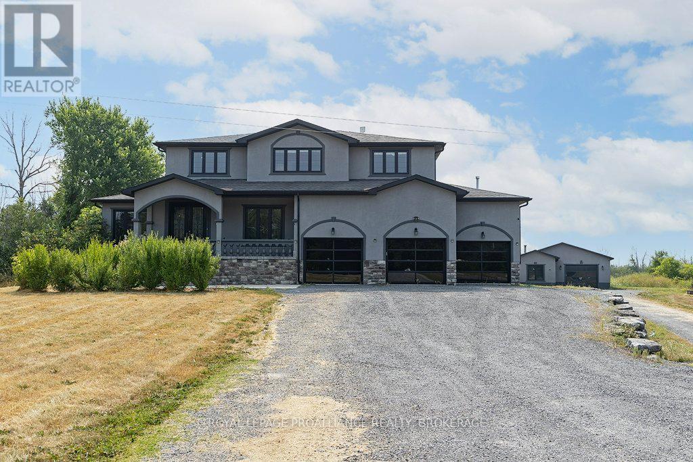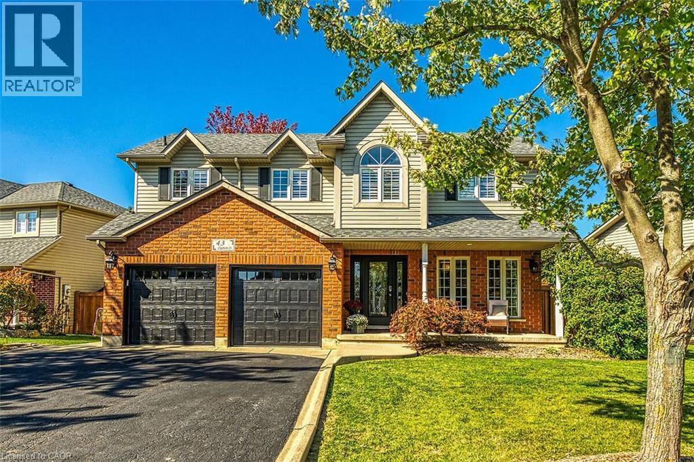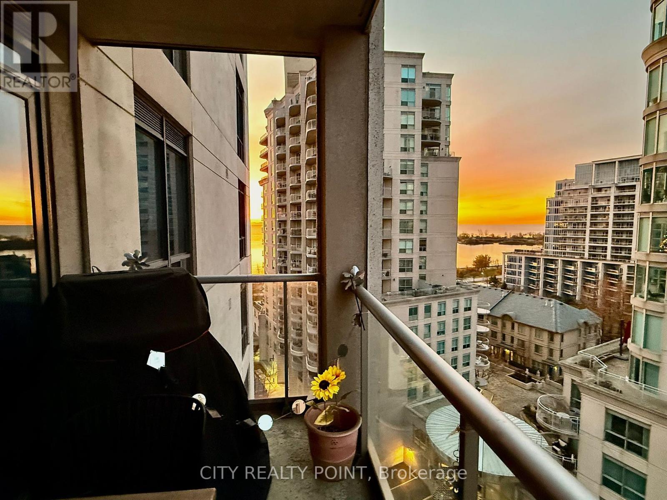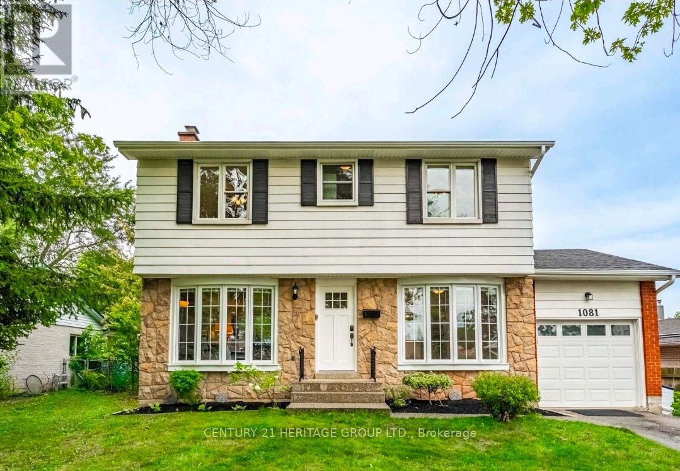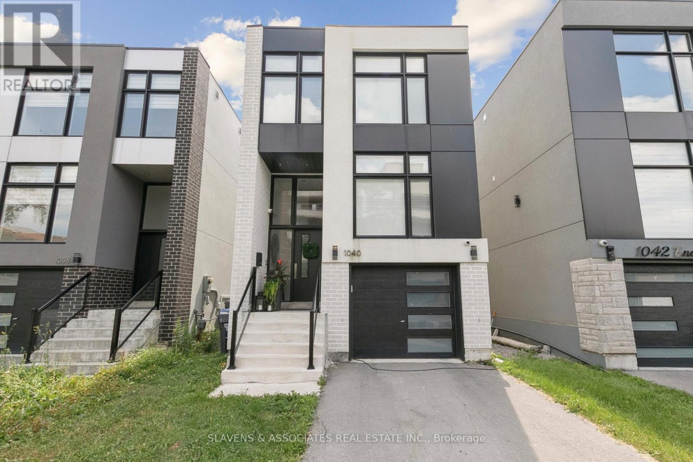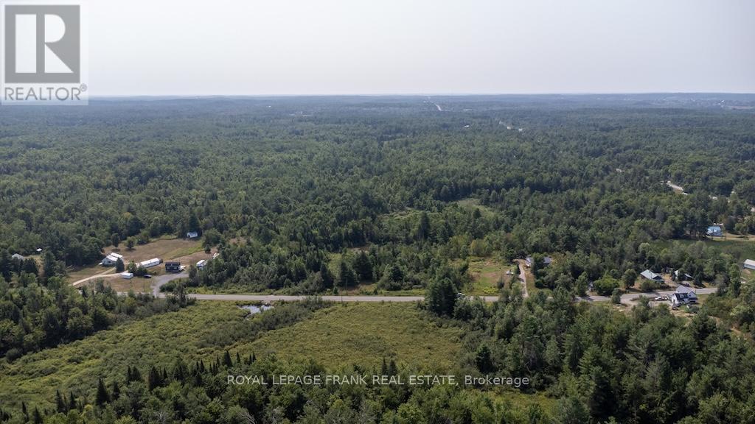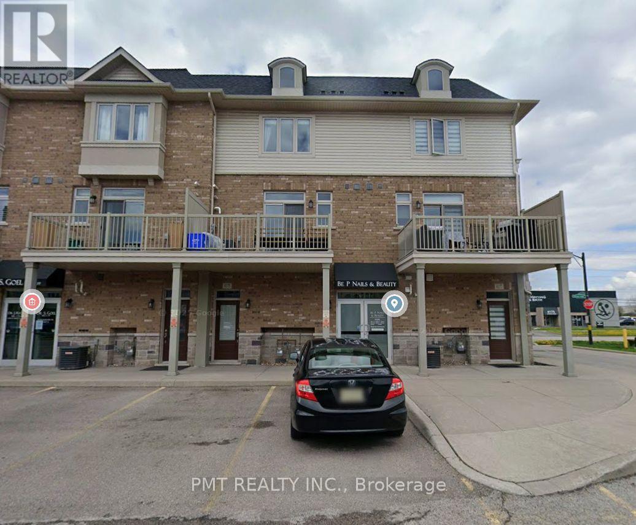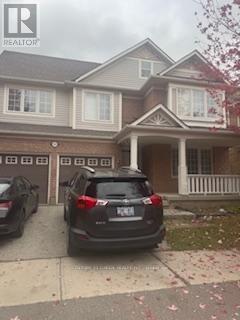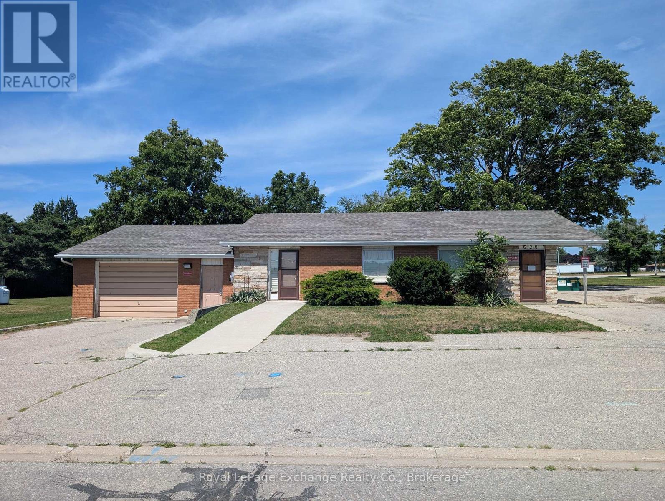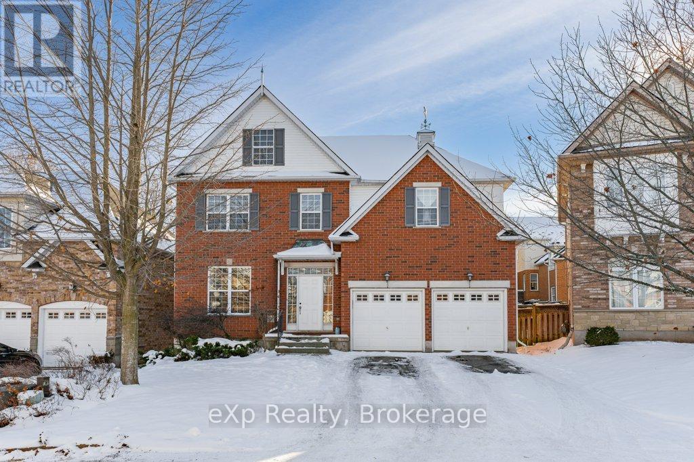B - 319 Arthur Street
Tweed, Ontario
Beautifully updated, bright, and spacious - this charming upper-level 2-bedroom, 1-bath apartment in Tweed offers comfort and convenience in every corner. Enjoy a large kitchen and family room, private in-unit laundry, two parking spaces, and a generous back deck for outdoor relaxation. The home features natural gas forced-air heating with central air for year-round comfort. Outdoor maintenance & snow removal included. (id:50886)
Royal LePage Proalliance Realty
308 - 722 Marlee Avenue
Toronto, Ontario
Experience boutique living in this brand-new 1 Bedroom + Den condo featuring soaring 10-ft ceilings and upscale designer finishes throughout. Located in an intimate 28-unit building, this residence offers exclusivity, privacy, and a true sense of home-far from the feeling of an oversized high-rise. The building backs directly onto the lush greenery of Wenderly Park, providing a rare combination of urban convenience and natural tranquility. Only 500 meters from Glencairn subway station and moments from major highways, commuting and city access couldn't be easier. The open-concept layout maximizes space and light, with a versatile den perfect for a home office, nursery, or guest area. Premium materials and thoughtful craftsmanship create an elevated living experience ideal for professionals or those seeking stylish, comfortable city living. (id:50886)
Right At Home Realty
1058 Lucas Road
Loyalist, Ontario
Custom-built expansive estate where luxury and exceptional craftsmanship meets the tranquility of rural life. This stunning residence offers approximately 4500 ft2 of finished living space situated on almost two acres between Kingston and Napanee. One of the many highlights of this property is the detached heated garage behind the home, perfect for a workshop, hobbyist or home-based business enhancing the propertys potential and opportunity. From the moment you step inside, you're greeted by soaring ceilings, elegant arches and stately pillars that elevate the homes architectural beauty. Hardwood floors flow through the living room, dining room, family room and main floor hallway. The gourmet white kitchen, adorned with granite countertops and built-ins, invites culinary creativity for gatherings of any scale.The kitchen opens into a sun-filled family room with direct access to a south-facing patio for relaxing and entertaining. 4+1 spacious bedrooms, including two primary suites, is complemented by 4 1/2 bathrooms for utmost convenience. One of two primary bedrooms is located on the main level for guests and multi-generational families. Upstairs, the second primary suite features a balcony and a walkthrough/walk-in closet to the spa-like 5-piece bathroom with private shower. The finished lower level can be anything you want it to be,showcasing a rec room, space for exercise equipment, a workspace, storage and a 5-piece bathroom with sauna. The massive 3-bay attached garage accommodates your familys vehicles and recreational equipment. This extraordinary residence is not to be missed; its all here waiting for you. Come see for yourself! (id:50886)
Royal LePage Proalliance Realty
43 Claymore Crescent
Caledonia, Ontario
Seize the opportunity to live on one of the most sought after streets in South East Caledonia. This contemporary family home boasts over 3,100 square feet of finished living space and is close to all amenities including schools, parks, shopping and recreation. The spacious kitchen offers extensive maple cabinets, stainless steel appliances and an open concept layout with vaulted ceilings overlooking the family room and dining space. Retreat to the upper level primary suite offering a walk-in closet and 4 piece ensuite complete with jetted soaker tub and separate walk in shower. Two additional bedrooms on this level share a separate Jack & Jill ensuite bath. The fully finished basement is great for family movie nights and offers a large recroom, work-out space, an additional bedroom and 3 piece bath. The rear yard extends your entertaining and leisure options with a covered outdoor room and hot tub. Act now to make this house your new home! (id:50886)
RE/MAX Escarpment Realty Inc.
1006 - 2087 Lake Shore Boulevard W
Toronto, Ontario
Live in Luxury at The Waterford Towers - Etobicoke's Premier Lakefront Address! Embrace elegance, comfort, and inspiring lake views in this beautifully appointed 1-bedroom suite at the boutique Waterford Towers - a landmark celebrated for its architectural design, resort-style amenities, and exceptional management. Offering refined living just steps from the shoreline, this residence delivers an elevated lifestyle in one of Toronto's most coveted waterfront communities. Inside, enjoy 9-ft ceilings and a bright, sun-filled, open layout anchored by an upgraded U-shaped kitchen featuring granite countertops, a breakfast bar, stainless steel appliances (including a Bosch dishwasher and new microwave), and convenient ensuite laundry. The inviting living space includes a gorgeous fireplace, perfect for cozy evenings. Step out to your private balcony, with two separate walk-outs, equipped with a gas BBQ hookup and included BBQ, ideal for entertaining or relaxing while taking in sunrises, moonlit evenings, and tranquil lake views. A large locker and a premium parking space near the entrance add to the comfort and convenience of this exceptional home. At The Waterford, enjoy an unmatched suite of luxury amenities: an indoor lap pool, sauna, fitness centre and yoga studios, a 24-hour rooftop terrace with breathtaking panoramic views of the lake and Toronto skyline, elegant party rooms, guest suites, business/meeting rooms, and 24-hour concierge and security. Perfectly situated along the Humber Bay waterfront, you're steps to scenic trails, parks, cafés, restaurants, groceries, and medical services - with the TTC and major highways moments away. Luxury. Location. Lifestyle. Discover why The Waterford remains one of Toronto's most desirable addresses, live in elegance and make it your new home! (id:50886)
City Realty Point
1081 Pearson Drive
Oakville, Ontario
Simply WOW! Immaculate 4+1 Bedroom, 3 Bathroom Family Home in Sought-After College Park, Oakville. Welcome to this beautifully maintained, move-in-ready home - just unpack and settle in !Featuring hardwood floors throughout, a spacious finished basement, and a large backyard with a private deck, perfect for family gatherings or entertaining friends. The sun-filled family room provides a cozy space for relaxing evenings, while the modern kitchen boasts stainless steel appliances and newly renovated washrooms add a touch of luxury. Enjoy comfort year-round with central air conditioning and heating, energy-efficient windows, and a smart thermostat. Laundry is conveniently in-unit with brand-new appliances. Outside, you'll find a single-car garage plus four additional driveway parking spots - a rare find in this area! Prime Location: 5-7 minutes to Oakville GO Station, Quick access to QEW/403 and Dundas Street, Bus routes within short walking distance, Only 30-40 minutes to downtown Toronto, Walking distance to Sheridan College and Ecole Elementaire du Chene (one of Oakville's top-rated French schools), Close to parks, trails, tennis courts, golf courses, and Oakville Place Mall, This stunning property offers comfort, convenience, and style - the perfect family home in one of Oakville's most desirable communities. No pets. No smoking. (id:50886)
Century 21 Heritage Group Ltd.
1040 Enola Avenue
Mississauga, Ontario
Welcome to 1040 Enola Ave. This stunning modern detached home is perfectly situated close to Lake Ontario's vibrant waterfront in one of Mississauga's most sought-after neighbourhoods. Located in the heart of Port Credit's east end, you're moments from Lakeshore's best shops, gourmet restaurants, cozy cafes, top schools, scenic parks, and effortless transit - including GO, QEW, and the upcoming Hurontario LRT. Featuring 4 bedrooms and 4 bathrooms, this light-filled home boasts soaring ceilings, oversized windows, and a stylish open-concept layout. The chef's kitchen with large centre island is ideal for entertaining, with walkouts to the backyard from both the main floor and finished basement. Unwind in the spa-like primary suite complete with a walk-in closet and elegant ensuite. Step outside to enjoy a private backyard oasis - perfect for summer barbecues, family gatherings, or quiet evenings under the stars. 1040 Enola Ave - A modern masterpiece in a lakeside community on the rise. Don't miss this rare opportunity to own a truly exceptional home in one of Mississauga's most exciting neighbourhoods. (id:50886)
Slavens & Associates Real Estate Inc.
70 Bannockburn Road
Madoc, Ontario
Embrace the tranquility and potential of 70 Bannockburn Road an extraordinary 12-acre natural sanctuary awaiting your vision. Strategically located just 10 minutes from Madoc and 30 minutes from Bancroft, this distinctive property provides direct access to the celebrated Hastings Heritage Trail, inviting endless adventures in hiking, ATVing, and snowmobiling right from your doorstep. Imagine crafting your custom dream home amidst this stunning landscape. A beautiful creek gently winds through the property, creating a protected ecological haven while ensuring abundant prime locations for construction. Investigate the possibilities of severance (buyer to verify). With an abundance of nearby lakes for fishing, swimming, and boating, this is more than just land; it's an unparalleled chance to live immersed in nature and find your peaceful retreat away from the city's hustle. (id:50886)
Royal LePage Proalliance Realty
4175 Palermo Common
Burlington, Ontario
Welcome to 4175 Palermo Common - a beautifully designed 3-storey executive townhome offering the perfect blend of comfort, style, and modern convenience in one of Burlington's most sought-after communities. This spacious 2-bedroom, 2.5-bathroom condo townhouse features a thoughtfully designed layout ideal for professionals, small families, or those seeking refined low-maintenance living. The second floor offers a bright and functional open-concept living and dining space with large windows, elegant flooring, and a walkout to the private balcony - perfect for morning coffee or evening relaxation. The modern kitchen is equipped with stainless steel appliances, sleek cabinetry, a breakfast bar, and ample counter space, creating the perfect environment for both everyday living and entertaining. Don't forget your terrace balcony, perfect for an evening outside entertaining guests or enjoying a morning coffee. Upstairs, you'll find two generously sized bedrooms, two 4-piece bathrooms and large closets, providing both privacy and comfort. Additional highlights include in-suite laundry, central air conditioning, and access to a well-maintained community surrounded by parks, trails, and green space. Perfectly located just minutes from downtown Burlington, the lakefront, GO Transit, major highways (QEW/407), shopping, restaurants, and top-rated schools, this home offers exceptional lifestyle and convenience. Experience sophisticated urban living in a peaceful suburban setting. (id:50886)
Pmt Realty Inc.
(Second Floor) - 1543 Morse Place
Milton, Ontario
Bright One Bedroom in a detached home for Lease in Milton. Discover a cozy second-floor Master bedroom Facing east, the room enjoys abundant natural morning light and offers exclusive use of a private bathroom. Shared access to a kitchen with 2 others . Features include:1 parking space inside the garage , All utilities shared 25% . Perfect for a single professional or student, this well-maintained home is located in a quiet family-friendly neighborhood with easy access to parks, trails, shopping, transit, and highways. Don't miss this opportunity for comfortable and convenient living in one of Milton most desirable communities! (id:50886)
Century 21 Green Realty Inc.
223 Bruce Avenue
Kincardine, Ontario
Ideally located in the southern commercial area of Kincardine and enjoying almost an acre of land allowing for expansion. The building and land has been leased by Rogers Communications for many years, the office was converted from a house. The building includes an attached garage, 3 - 2pc bathrooms and is presently set up as a communications centre with various offices and a studio. There is a finished basement under part of the building for storage etc. This past fall there were exterior upgrades done which includes new soffit and facia, eavestroughs, horizontal siding and shakes and exterior paint. Windows have been ordered. C6 zoning allows for any uses, the Buyer to use their due diligence in investigating further any/all possible uses within the designated zoning or any possible zoning change. (id:50886)
Royal LePage Exchange Realty Co.
53 Truesdale Crescent
Guelph, Ontario
Five bedrooms and over 2500 square feet above grade; plus, a legal one-bedroom basement apartment! This stately residence was built by Terra View Homes and makes a fantastic rental property or is perfect for a large family. The main level features 9 ft ceilings, an upgraded kitchen with dinette, living room with gas fireplace, two bedrooms, a 2-piece bath and laundry. Upstairs has another living room, three very large bedrooms and two full bathrooms. The primary bedroom has its own wing with a walk-in closet and ensuite bathroom with a Jacuzzi tub and shower. There is also a family room downstairs for added space that's part of the main house. The basement has a separate entrance to a legal one-bedroom apartment with its own living room, kitchen, laundry and bedroom with an ensuite bathroom. Certainly, a versatile home with its size and bedroom count! The location is perfect for families, students and commuters - close to all major amenities and a straight bus to the UofG. Notable features and updates: double car garage, central vac, AC 2022, cedar deck boards 2020, owned water softener. (id:50886)
Exp Realty

