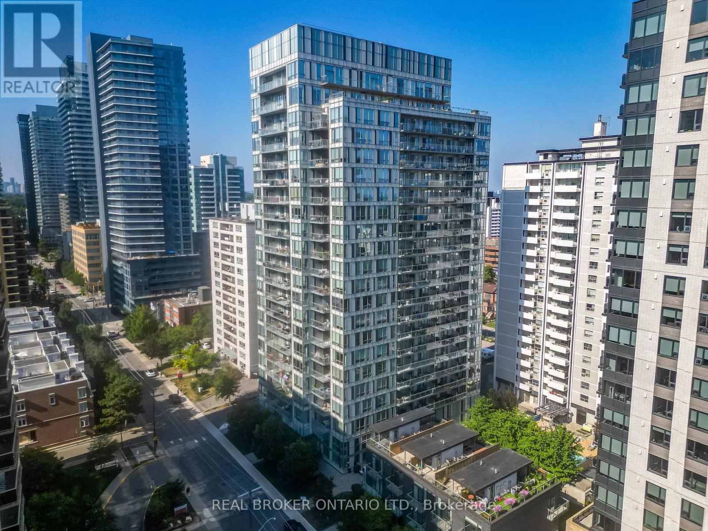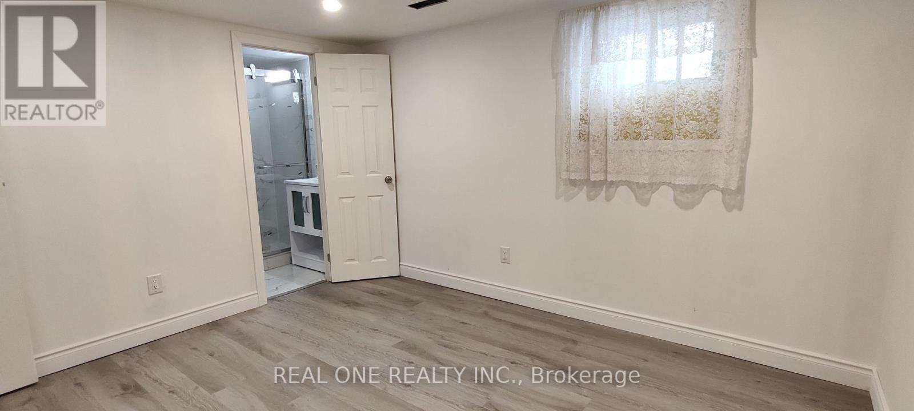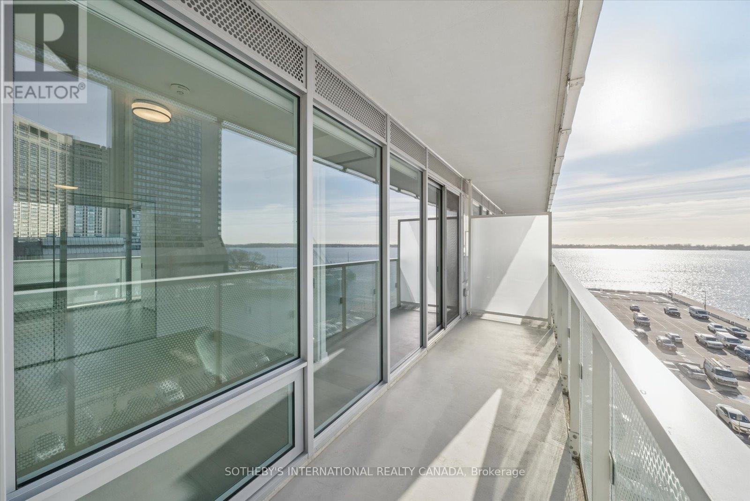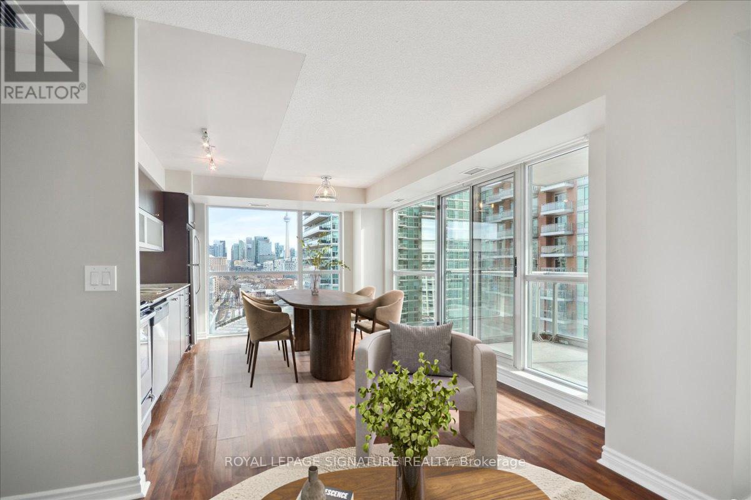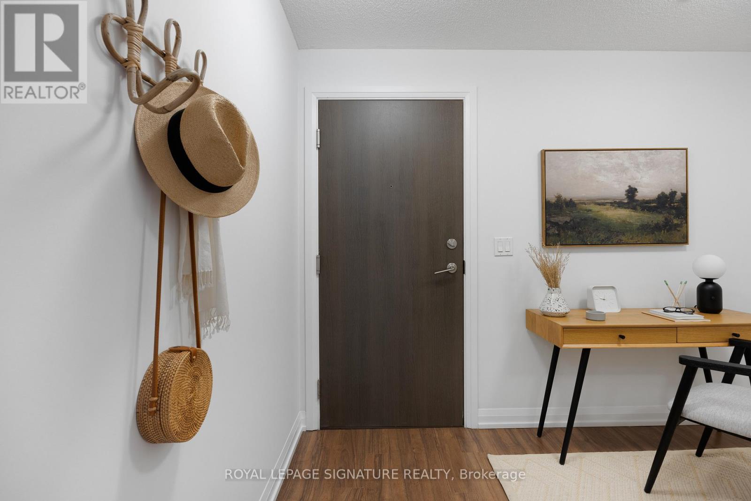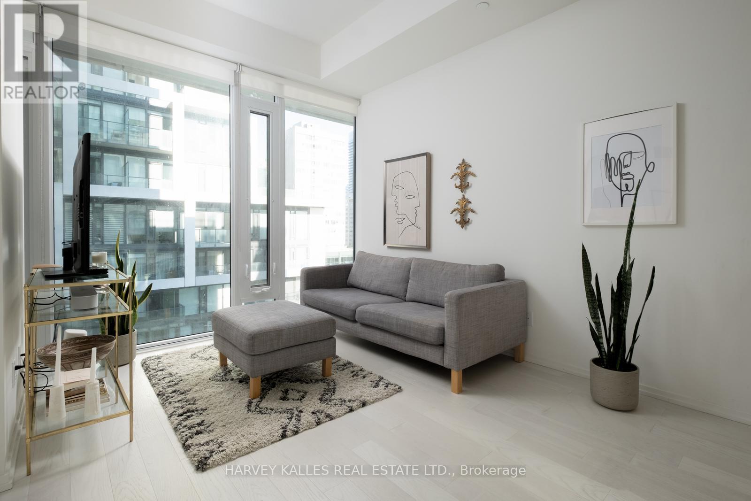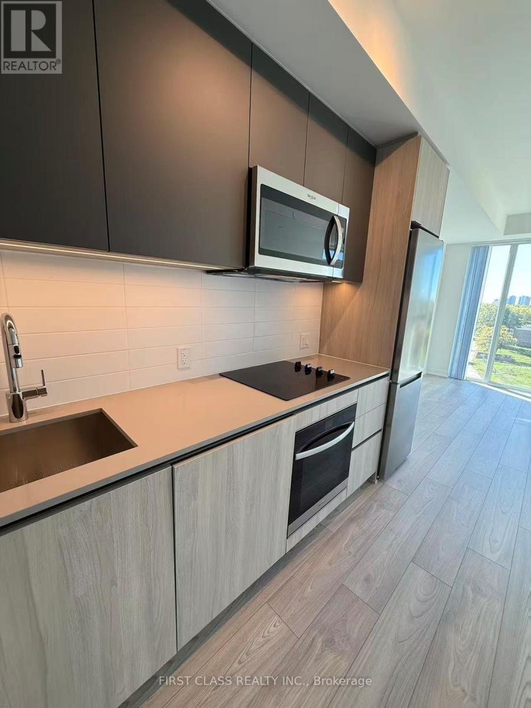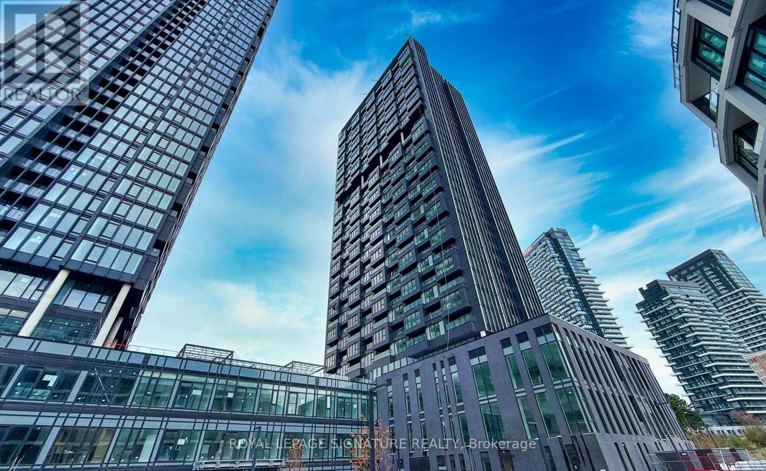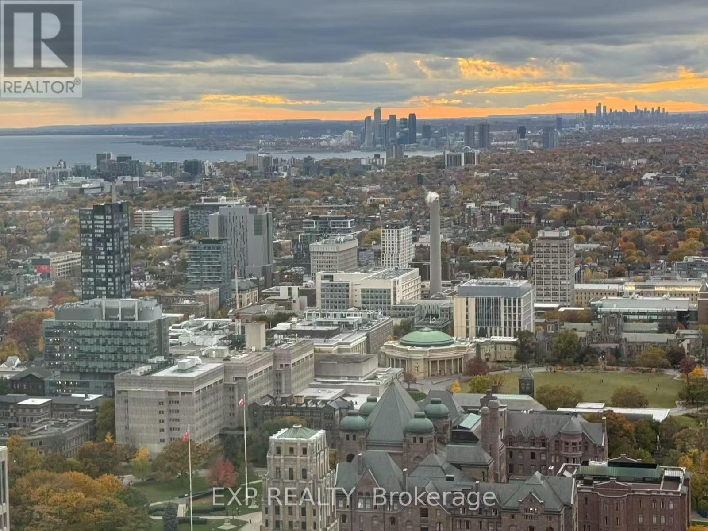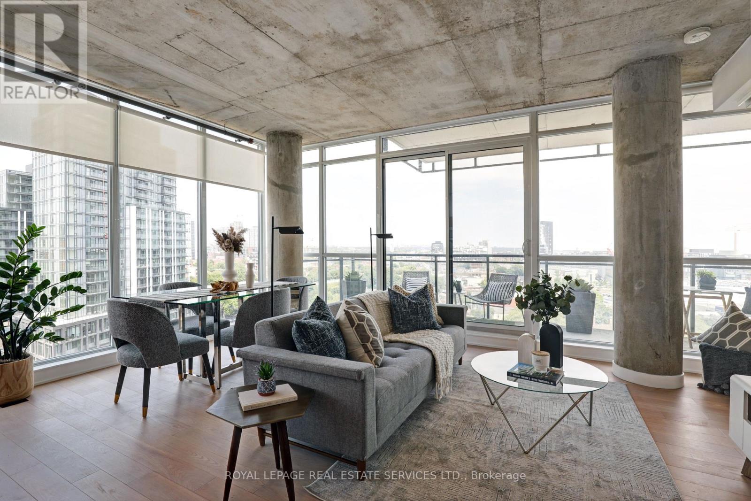1509 - 83 Redpath Avenue
Toronto, Ontario
This bright and spacious unit is a perfect blend of style and functionality, featuring gleaming hardwood floors, sleek stainless steel appliances, and granite kitchen counters, perfect for both cooking and entertaining. Soaring 9-foot ceilings add an airy, open feel to the space. A large west-facing balcony with gorgeous south views of the city skyline. 2 Walkouts to the balcony from both the living room and primary bedroom. The Den has many uses; it can be used as an office or a single bedroom. This is the best open concept layout; the living space is exceptional. Stay active with a fitness center and basketball court, and take advantage of the Media Room and party room, along with a separate boardroom/meeting room. Relax on the rooftop patio or soak in the hot tub. Enjoy peace of mind with concierge service, visitor parking, and a guest suite!. Whether you're lounging in your stylish space, enjoying the spectacular views, or taking advantage of the beautiful courtyard garden, you can enjoy the exceptional amenities. Sleek stainless steel appliances: Fridge, oven, dishwasher, and microwave for a modern kitchen that shines. Convenient stacked washer and dryer, making laundry a breeze. One parking space included, so you never have to stress about finding a spot. Walking distance to some of the city's best restaurants, trendy gyms, bakeries, grocery stores, and charming shops. Top-rated schools and local Parks and beltline trails. Easy access to the subway/TTC, connecting you to everything Toronto has to offer. This condo offers the perfect mix of comfort, convenience, and a vibrant urban lifestyle. Don't miss out! (id:50886)
Real Broker Ontario Ltd.
Basement - 9 Lisburn Crescent
Toronto, Ontario
Welcome To the brand new unit In High-Demand Don Valley Village. A 2 bedroom bright apartment in a Beautiful Backsplit house. Spacious & Functional Floorplan With new ensuite for each bedroom, Ample living room, spacious new kitchen, Wonderful location, Walking distance to the subway station, Fairview Mall, shopping, restaurants, and schools. A Commuter's Dream With Easy Access To Hwy 404/Dvp & 401.. (id:50886)
Real One Realty Inc.
618 - 15 Queens Quay E
Toronto, Ontario
Immaculate, fully upgraded 1-bedroom + den suite with a conveniently located underground parking space! Sleek, open-concept modern kitchen equipped with Miele appliances, a built-in fridge, and elegant backsplash and countertops. Enjoy seamless access to a full-length balcony offering prime views of both the water and the city. The primary bedroom offers its own water & city view! The upgraded four-piece bathroom to relax and enjoy! State-of-the-art building amenities include an outdoor pool with a terrace, full-time concierge, and much more. Perfect for those seeking luxury living on the waterfront. Excellent location with easy highway access and just 10 minutes to Union Station, Rogers Centre, and St. Lawrence Market. Close to restaurants, shopping, and beautiful Sugar Beach. (id:50886)
Sotheby's International Realty Canada
1410 - 100 Western Battery Road
Toronto, Ontario
A Proper 2 Bed Corner Beauty with a Split Floor Plan & Sensational Views! Prepare to be captivated by breathtaking, postcard-worthy views of both Lake Ontario and the iconic CN Tower from not one, but two expansive balconies, an exceptional feature that sets this corner unit apart. Inside, the thoughtfully designed split two-bedroom layout maximizes space with zero wasted square footage, offering functionality, style and three separate walk-outs. The modern eat-in kitchen features granite counters, subway tile back splash and full-sized stainless steel appliances. With floor-to-ceiling windows lining the entire southern and eastern wings of this unit, enjoy a full-sized dining table, work-from-home set up and entertainment configuration with room to spare. Each well-appointed bedroom boasts floor-to-ceiling windows, generous closet space and direct balcony access, creating a seamless blend of indoor-outdoor living. Floor-to-ceiling windows frame panoramic skyline vistas, flooding the living space with natural light and showcasing Toronto's dynamic cityscape. Smart Layout: The split-bedroom design ensures privacy and comfort, with both bedrooms featuring walk-outs to the balconies perfect for morning coffee or evening relaxation. Situated in the lively Liberty Village, you'll have premier access to trendy cafes, restaurants, boutiques, and green spaces, with the best of Toronto just steps from your door.This remarkable suite offers the perfect balance of cosmopolitan living and serene retreat. Includes a storage locker! World-Class Amenities in 3x Buildings: 3x Gyms, Indoor Pool, Whirlpool Hot Tub & Steam Rooms, Landscaped Outdoor Lounge Area with Bbq's, Sports Lounge with Billiards Table, Party Room, Theatre Room, Meeting Rooms, Guest Suites & Concierge In 50 Lynn Williams. Steps To Pedestrian Bridge! (id:50886)
Royal LePage Signature Realty
110 - 305 Roehampton Avenue
Toronto, Ontario
*** ONE MONTH RENT FREE & $1000 MOVE IN BONUS ON 18 Month Lease!***Welcome to this stunning 1 bedroom + den suite with a separate private entrance! The bright & spacious suite features a modern kitchen with ENERGY STAR appliances, caesarstone quartz countertops and designer cabinetry. Features Include luxury laminate plank flooring, custom window coverings, thermal double-pane windows,mirror sliding closets, spa-inspired bathroom, and a private walk-out to the garden/patio -ideal for those with a dog! Located in the heart of Midtown Toronto at Eglinton & Mount Pleasant, this luxury suite offers premium finishes and access to first-class amenities including Club Hampton - a premier Health & Wellness Centre featuring a fully equipped fitnessstudio, bright yoga room with complimentary in-person fitness classes and an indoor pool with an outdoor sundeck! Additional amenities include: Business Centre with SMART TV, Private Lounge & Plush Screen theatre with FREE Netflix, Electric Vehicle Charging Stations In Garage,Fitness/Gym/Yoga, Indoor Pool W/Sundeck, Lounge & Party Rm. Free Visitor Parking. This stunning building is PET Friendly, Green friendly and High Speed Internet Ready! 24Hr/7 Security with on-site property management services & 24hr maintenance response. (id:50886)
Royal LePage Signature Realty
941 - 8 Hillsdale Avenue E
Toronto, Ontario
THE SWEET SUITE! Enjoy all the happiness that 8 Hillsdale has to offer; insane gym and exercise room, sauna, wine tasting, media room, theatre, pool table, 24-hour concierge, rooftop BBQ's and outdoor pool overlooking the distant city skyline yet across from the subway should you want to be downtown in moments. Oretta and FarmBoy located in the building for easy convenience, around the corner from Yonge and Eglinton Centre, restaurants, bars and shops. Meticulously organized and intentionally designed the sweet suite lives stylish and cozy. (id:50886)
Harvey Kalles Real Estate Ltd.
602 - 5858 Yonge Street
Toronto, Ontario
Stunning Brand-New Modern 1+1 Condo in the Heart of North York!Discover this luxurious, bright, and contemporary unit featuring a spacious 1 bedroom + den layout. Enjoy an open-concept kitchen equipped with high-end appliances, soft-closing cabinetry, and smooth ceilings throughout. Floor-to-ceiling windows fill the home with natural light and offer serene green, unobstructed views.Located in a prime central location-walking distance to TTC, subway, top-rated schools, shopping malls, restaurants, and all essential amenities. (id:50886)
First Class Realty Inc.
833 - 460 Adelaide Street E
Toronto, Ontario
Turnkey Lease Opportunity In Toronto's Vibrant Moss Park! Bright, Spacious, 2-Bedroom + 2 Bath Condo On The 8th Floor In Exciting Downtown Core. This ~800 Sqft Gem In A Premier "Axiom" Building, +100 Sqft Open Terrace Boasts Stunning Balcony Views. A Smart Layout, Perfect For Families Or Working From Home Office Setup. Gleaming Hardwood Floors, Fresh And Modern Throughout. The Sleek Kitchen Features Stainless Steel Appliances, Granite Countertop, Ample Storage. Luxurious Bathroom Completes The Package. Interior Highlights: 9ft ceilings, Floor-To-Ceiling Windows, Open-Concept Layout With No Wasted Space. Ideal For A Home Office, And A Bedroom With En-Suite And A Walk-In Closet. Prime Location: Steps To Distillery District, St. Lawrence Market, Toronto University, Waterfront & Marina, Top Schools and Hospitals. Enjoy TTC Transit At Your Doorstep, A 25-Min Drive To Pearson Airport. Added Perks: 1 Parking + 1 Locker Included, Move-In-Ready And Fully Furnished! Flexible Possession, Book Your Viewing Today.. (id:50886)
Exp Realty
1708 - 375 King Street W
Toronto, Ontario
Welcome to M5V Condos In The Heart Of Entertainment District. Granite Counter Top, Stainless Steel Kitchen Appliances, Balcony, Laminate Flooring, Large Windows, Amazing Building Amenities: 24 Hr Concierge, Visitor Parking, State Of The Art Gym, Outdoor Patio, Lounge, Party Room. Steps To King West's Restaurants, Cafes, Nightlife, Transit, Rogers Centre & The Financial District. Looking for tenant to start short term and then go month to month. Move in and Enjoy!. (id:50886)
RE/MAX Community Realty Inc.
920 - 1 Quarrington Lane
Toronto, Ontario
Brand New, Never Occupied 1-Bedroom Condo at One Crosstown! Move Into This Stunning, Modern 1-Bedroom, 1-Bath Suite Located In A Prime North York Neighbourhood. This Unit offers Open Concept Layout With Contemporary Finishes And Comfortable Living Space Perfect For Urban Lifestyles. Enjoy The Impressive Lineup of Amenities, Including Fitness Centre, Elegant Party/Meeting Rooms, Guest Suites, Lounge Areas, Outdoor BBQ Terraces, And 24-Hour Concierge For Added Convenience And Security. Unbeatable Location With Easy Access To DVP/Hwy404 and TTC. Just Minutes From Shops at Don Mills, the Ontario Science Centre, Aga Khan Museum, Parks, Schools, Grocery Stores, Restaurants And More! (id:50886)
Royal LePage Signature Realty
5811 - 8 Wellesley Street W
Toronto, Ontario
Living in the Clouds! Experience luxury on the 58th floor in this brand-new, never-lived-in 2-bedroom, 2-bath condo with a bright, open-concept layout and breathtaking panoramic views. Every bedroom features a window for natural light throughout.Located in the prestigious Yonge & Wellesley neighbourhood-steps to the TTC Subway, Yorkville, U of T, hospitals, restaurants, shops, and the Financial District.This stunning unit showcases high ceilings, stone countertops, premium flooring, and two full washrooms with elegant finishes. Enjoy privacy and sophistication on the floors.The building offers world-class amenities including a pool, gym, media room, lounge, and more. Truly a must-see - live above it all in unmatched urban luxury! (id:50886)
Exp Realty
1305 - 318 King Street E
Toronto, Ontario
Experience contemporary sophistication in this stunning southwest corner residence at one of the most coveted addresses in the Lower East Side. Designed with an exceptional sense of space and light, this 1-bedroom, 1-bath suite showcases floor-to-ceiling glass, exposed concrete ceilings, and warm hardwood floors, creating a seamless blend of modern elegance and industrial edge.An expansive open-concept layout flows effortlessly onto a large private terrace (129 sq. ft.), perfectly suited for entertaining or quiet evenings overlooking the city skyline and shimmering lake views.Offering 624 sq. ft. of thoughtfully designed interiors, this soft loft embodies refined urban living at its best. Ideally positioned just steps from the Distillery District and with the streetcar at your door, 318 King delivers the ultimate in downtown convenience and style. Locker Included. (id:50886)
Royal LePage Real Estate Services Ltd.

