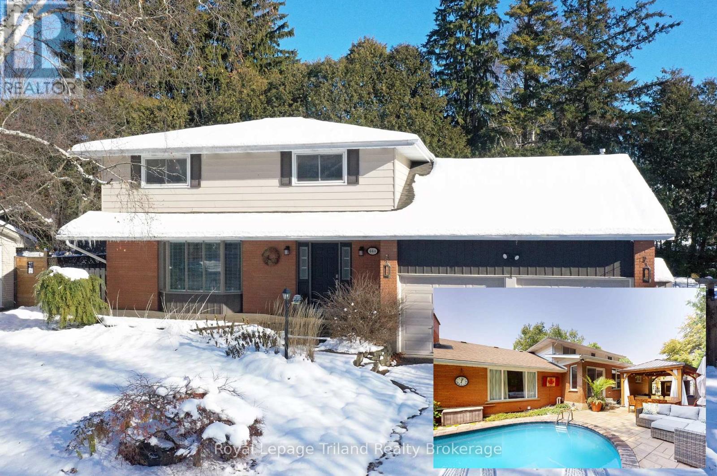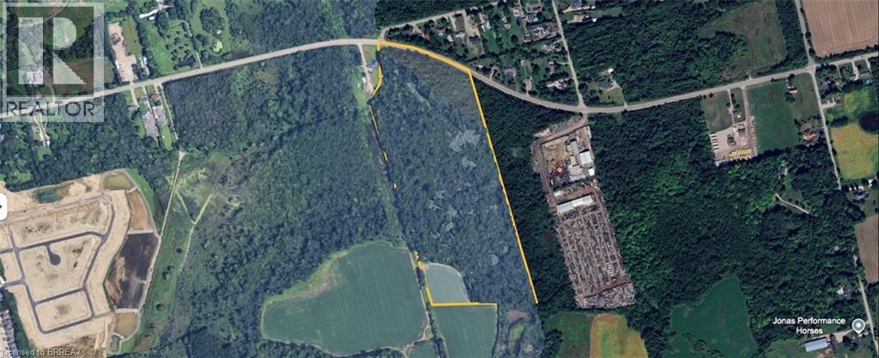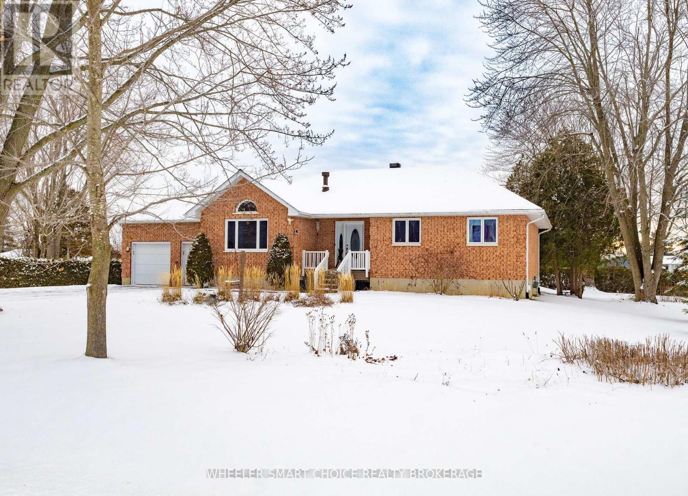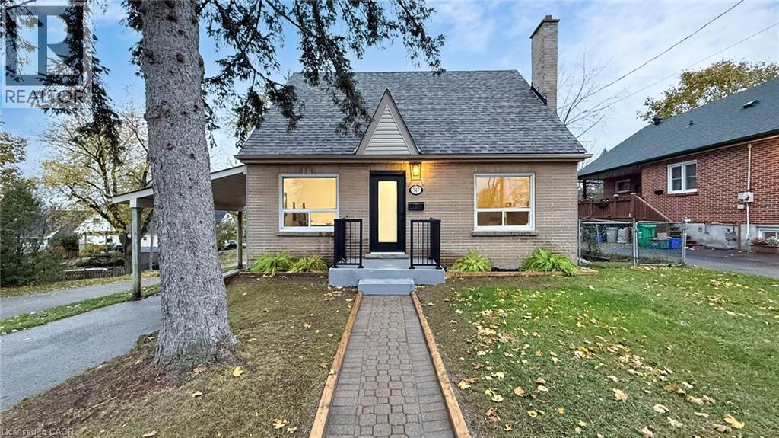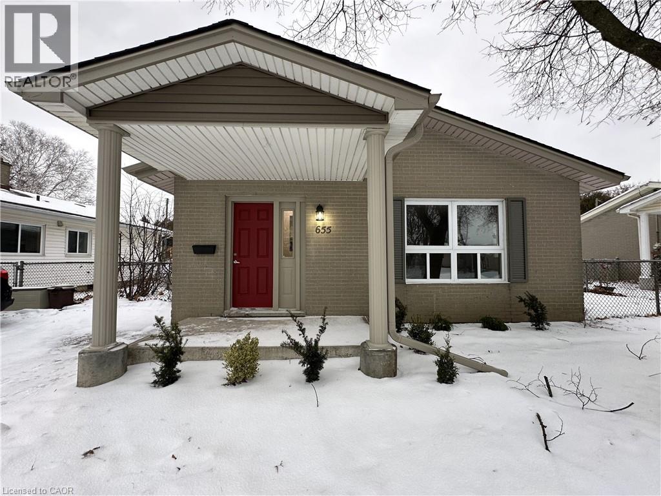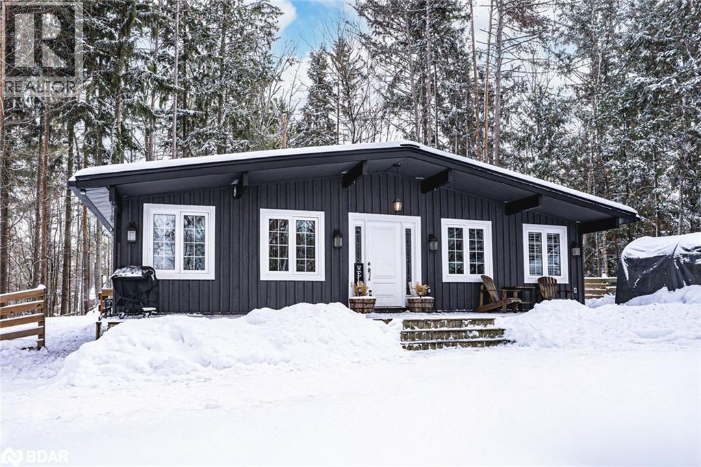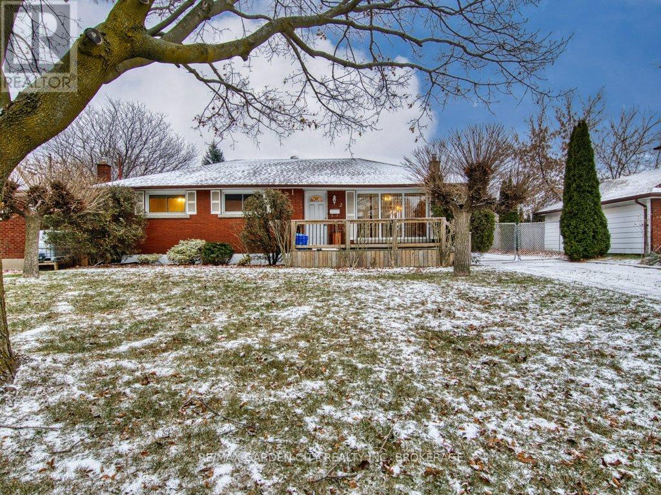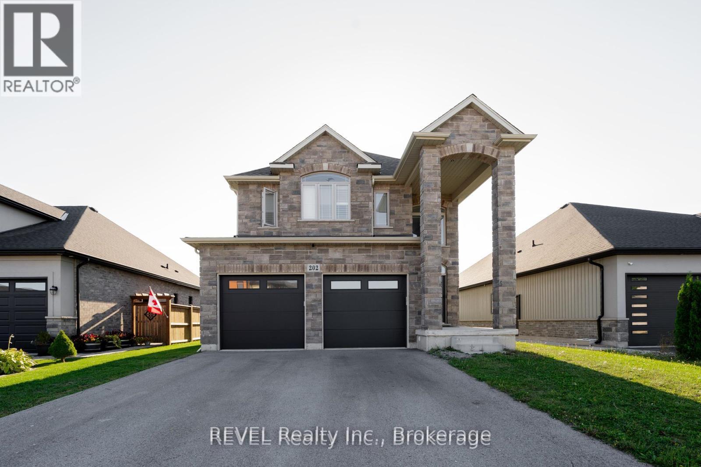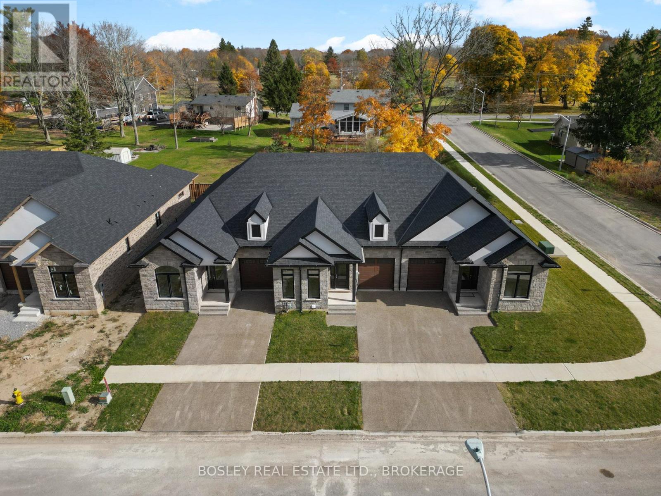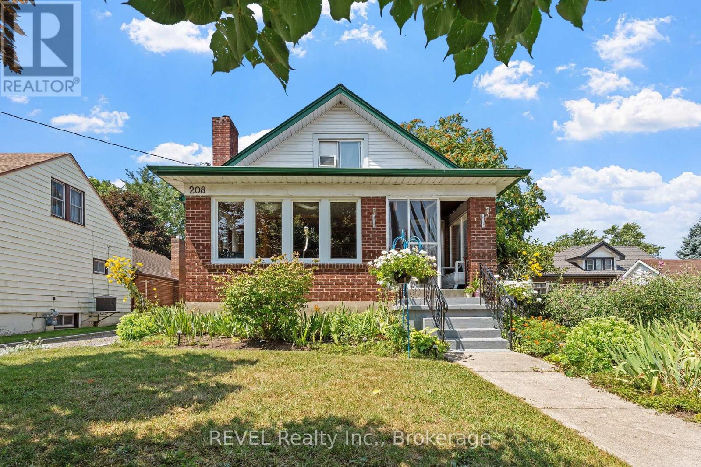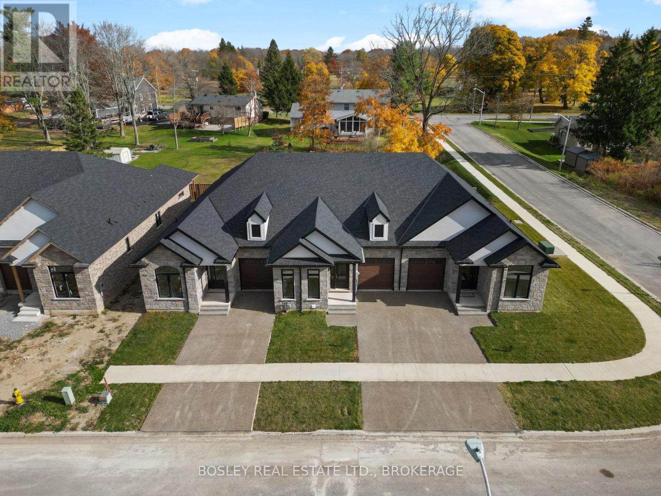444 Lee Avenue
Woodstock, Ontario
Welcome to tree-lined Lee Avenue, where this 2,500 sq.ft., 4-bedroom, 4-bathroom home with a double car garage offers the perfect blend of comfort and outdoor enjoyment. The fully fenced, private backyard is designed for unforgettable gatherings with family and friends, featuring a heated inground pool with trendy wooden cabana, a built-in outdoor gas fireplace,textured stone patio, and still plenty of green space for kids and pets to run free. For bigger adventures, Roth Park and scenic conservation trails are just steps away at the end of the road. Inside, the main floor features two inviting living areas, including a cozy family room with a gas fireplace overlooking the stunning backyard. The spacious dining room comfortably seats twelve, while terrace doors off the kitchen lead directly to the pool and patio for seamless indoor-outdoor living. The kitchen offers a panoramic view of the backyard, keeping you connected to all the action. Second living room on the main floor provides the ideal space for hobbies and hosting extra family. Upstairs, youll find four good sized bedrooms, including a generous primary suite complete with a walk-in shower ensuite.The fully finished basement adds even more living space with a large family room, a cozy den, a fourth bathroom, and abundant storage throughout. Stop by and explore this welcoming neighbourhood, just moments from parks, conservation trails, and with convenient access to KW-Cambridge & London. Come see this showstopper for yourself! (id:50886)
Royal LePage Triland Realty Brokerage
2155 Main Street
Cambridge, Ontario
56.326 acres, approximately 13.9 acres developable, future residential development land. Currently zoned R4 Residential. Extensive deliverable package including tentative development plans, available with signed Confidentiality Agreement. (id:50886)
RE/MAX Twin City Realty Inc
15206 Colonial Drive
South Stormont, Ontario
Welcome to this elegant, comfortable country retreat on Colonial Drive in the desirable Township of South Stormont. This solid all brick home features your own peaceful, half-acre property located close to the St. Lawrence River. This elegant bungalow perfectly blends serene country living with easy access to amenities.This three-bedroom, three-bathroom home offers beautiful hardwood flooring throughout the main level and features an open-concept living and dining room, warmed by a cozy natural gas fireplace, and is ideal for family gatherings. The heart of the home is the stunning, renovated kitchen, which features modern appliances and a charming breakfast nook with scenic views of the river. The main level also includes a convenient laundry room off the kitchen. The lower level offers a large family room with its own natural gas fireplace, providing a versatile space for recreation, hobbies, or a children's play area. The basement also includes a functional workshop, a utility room, ample storage, and a powder room. Outdoors, the expansive half-acre lot provides privacy, bordered by a lush cedar hedge. Enjoy outdoor living on the multi-level deck featuring a gazebo and a wonderful Southern view of the river- perfect for entertaining and relaxing and star-gazing . The property also features a two-car attached garage and a quaint garden shed. Conveniently located near Ingleside, Long Sault, Morrisburg, and Cornwall, with Ottawa just a short drive away, this home offers the perfect balance of peaceful living and local recreation-camping, biking, hiking, fishing and the local culture offered in this vibrant community. This enchanting rural location on a serene rural road surrounded by estate homes, and farmland offers endless potential for the aspiring gardener and hobbyist with a taste for elegant living. (id:50886)
Wheeler Smart Choice Realty Brokerage
347 Caddy Street
Peterborough, Ontario
Welcome To This Beautifully Renovated 3-Bedroom Home In East Peterborough! Step Inside To Find A Freshly Painted Interior In Soft Neutral Tones, Complemented By Sleek Vinyl Flooring And Stylish Black Matte Hardware. The Modern Kitchen Boasts Stainless Steel Appliances And Generous Cupboard Space, Perfect For Everyday Living And Entertaining. Enjoy Peace Of Mind With New Roof Shingles And Exterior Doors, Plus Excellent Curb Appeal With A Long Private Driveway, Carport, And Plenty Of Parking. The Spacious Backyard Offers Endless Possibilities For Family Fun Or Outdoor Relaxation. Located In A Quiet, Family-Friendly Neighbourhood, This Home Is Just Minutes From Parks, Schools, Shopping, And Restaurants. Enjoy Easy Access To Major Routes, Public Transit, And All The Amenities Of East City And Downtown Peterborough-Everything You Need Is Right At Your Doorstep! (id:50886)
Royal LePage Signature Realty
2258 Manchester Drive Unit# Main
Burlington, Ontario
This beautiful semi-detached 3 bedroom 2 bathroom home is newly renovated from top to bottom and is designed to meet all your family's needs! The main floor features a large living room, dining room, full kitchen with brand new appliances and quartz countertops, a two piece bathroom, electric fireplace and a walkout to your spacious deck and backyard! The upper level features 3 large bedrooms with a 4 piece bathroom and the convenience of laundry! All new pot lights and vinyl floors throughout the entire home! The exterior of the home features a widened driveway space for plenty of parking, a front and back deck, lots of parking space and a very spacious backyard for you to enjoy with the family and guests! This home truly has it all! Close to parks, schools grocery stores and more! (id:50886)
Exp Realty
655 Gibralter Street
Delhi, Ontario
How about a new home for the holidays? This sweet 3 bedroom bungalow could be just what you have been wishing for! Pull in the driveway leading to the front covered porch. Step inside to the bright foyer with closet for coats and shoes. Next is the living room with large front window providing ample natural light and the side door leading to the backyard. Room to cozy up with a good book or to watch your favourite movie in here. Now enter the kitchen that has been renovated from top to bottom! New cupboards, countertops, a stainless steel sink, dishwasher and range hood. A pretty tiled backsplash and space for a dining table complete this modern styled kitchen. Down the hall is the updated 4 piece bathroom with new pedestal sink, new toilet with storage cabinet above and a freshly tiled surround for the shower. Next you'll find three comfortable bedrooms with closets. New flooring and fresh paint throughout the entire mainfloor give this home a fresh face! Downstairs, the full basement is clean and ready for your finishes. Space for laundry, storage and potential for a future recreation room down here! Outdoors, the fully fenced backyard offers plenty of space for kids to play and pets to roam. Garden, barbecue or entertain, make this spot your own personal oasis! New siding, facia and eaves give this home lovely curb appeal. Santa has truly put this house on the nice list! (id:50886)
Royal LePage Trius Realty Brokerage
3795 Fairway Road
Innisfil, Ontario
CHARMING FOREST-FRINGED BUNGALOW WITH DEEDED WATER ACCESS, AN INSULATED WORKSHOP, EXTENSIVE UPDATES, & 0.41 ACRES OF PEACEFUL OUTDOOR LIVING! Tucked beneath a canopy of mature trees and within walking distance to a deeded waterfront parcel just up the road, this 1972 Viceroy-built bungalow delivers a peaceful sense of privacy that’s hard to find yet easy to fall in love with. Set back from the road on a fully fenced 0.41-acre lot, the home welcomes you with a sweeping circular driveway and a quiet rhythm of life that feels far removed - yet you’re only minutes from South Barrie amenities, the GO Station, and the leisure of Friday Harbour. Inside, sunlight spills through oversized windows into a bright, open living space with gently vaulted ceilings and a warm, airy flow. The updated kitchen shines with quartz and granite countertops, a spacious island with breakfast bar seating, and a modern tile backsplash that ties it all together. Two restful bedrooms with updated flooring enjoy peaceful views of the surrounding forest, including a primary suite with semi-ensuite access to a stylish 5-piece bath and a laundry room complete with a newer washer and dryer. Outside, a 10 x 14 insulated workshop with hydro is ready for creative projects, hobbies, or weekend tinkering. Major upgrades offer confidence and comfort, including updated plumbing with an iron filter and water softener, underground 200-amp hydro service, central air, a high-efficiency Navien tankless water heater, a fully spray-foamed crawlspace, and roof updates completed in 2025. Recent inspections and upgrades to the well and septic system ensure peace of mind for years to come, and engineered drawings are also available, allowing for future plans to raise the home and add a full basement. Whether you’re sipping coffee on the porch, working on a project in the shop, or enjoying the breeze through the trees, this exceptional #HomeToStay offers a lifestyle of calm, connection, and quiet luxury. (id:50886)
RE/MAX Hallmark Peggy Hill Group Realty Brokerage
2 Sikorski Avenue
St. Catharines, Ontario
North end estate sale. Vacant, 3 bedroom brick bungalow with detached block garage. Waiting for a new owner's personal touch. This solid home was built in the 1960's on a double 65' x 116'lot. Private fenced in backyard, mature landscaping, paved drive. Bright, large, ceiling to floor window in the living room with hardwood floors. Dining room with patio doors to a backyard deck. Original kitchen with dishwasher. 4 Piece bathroom. All bedrooms with hardwood floors. Full basement with rec room, laundry room, 3 piece bathroom and 4th bedroom possibilities. 100 Amp breakers, FAG, CA, CV. Great established neighbourhood close to all amenities and the QEW. (id:50886)
RE/MAX Garden City Realty Inc
Upper - 202 Viger Drive
Welland, Ontario
This Custom Masterpiece is 6 bedrooms, 5 Washrooms, Fully Finished from top to bottom and Loaded with Upgrades. Sitting on Massive, Premium, Pool sized lot that Backs onto the Welland Canal where you can enjoy the water view and ships passing by while enjoying your Coffee all summer long . The Moment you open the front door, The WOW! factor starts, It is a stunning open to below grand foyer that boasts an abundance of natural light that draws you in towards the open-concept main floor. Expensive chandeliers and lights are placed throughout the home, it also includes a Gorgeous open wide Oak staircase with metal spindles, pay close attention to the fine details throughout the home and the tastefully selected porcelain tiles and engineered hardwood flooring. There is an entry from the garage into your Mudroom is a perfect way to keep all your clutter aside, take a few steps ahead and you will hear your Heartbeat as you see the Featured, Stunning Custom built Kitchen that offers a lovely centre Island, top quality Quartz countertops throughout, slow closing drawers, extended height kitchen cabinets all the way to the ceiling with crown mouldings, and S.S Appliances and custom Cabinets.The Great room flows a true open concept, huge windows and 4 Panel patio doors that will lead you to a beautiful deck and a Massive Backyard with no rear Neighbour and a breathtaking Canal View. Making your way to second floor you will find 4 spacious bedrooms and 3 Full bathrooms, Two primary bedrooms, and The master retreat includes an walk-in closet and a Gorgeous 5-piece ensuite. Tenants to pay 70% of utilities. Basement is not included. (id:50886)
Revel Realty Inc.
510 Royal Ridge Drive
Fort Erie, Ontario
OPEN HOUSES RETURN IN 2026. Currently available to view by appointment, 7 days a week. Our newest model is nearing completion! You are going to love the timeless, yet stylish, finishing selections in this bungalow townhome. Finished on both levels, there is approximately 2,200 sq.ft. of beautifully living space. As part of Royal Ridge Townes & Semis, this townhome is one of 39 new homes being built. THE INTERIOR: the standard finishings are sure to please. Flooring through the main living areas is engineered hardwood, with stylish tile found in the bathrooms and main floor laundry. The kitchens include an island, with quartz counters and plenty of cabinet and prep space. The lower level includes a large rec room, additional bedroom with large window, and a 3-piece bathroom. THE EXTERIOR: the standard driveway at Royal Ridge is exposed aggregate concrete, with the exterior of the townhome comprised of brick, stone, and stucco. Out back, all townhomes include a covered deck, complete with 4 pot lights. Built by a local builder with local trades, you'll love life at Royal Ridge. NOTE: photos are of a previous finished townhome, but are a fair representation of what the standard finishing selections include. (id:50886)
Bosley Real Estate Ltd.
208 North Street
Fort Erie, Ontario
Are you looking for a unique character home that exudes quiet elegance? This home must be seen to be appreciated! Just under 100 years old, built in 1927, this home has been meticulously conserved and upgraded to reflect the original sophistication of this manor. Move in ready! Nothing to do! The original hardwood and trim, plaster and lathe are in pristine condition. Generous living room with cozy fireplace with insert plus formal dining room, large updated kitchen with abundant counter and cupboard space. Spacious bedrooms with plenty of closets and storage space. Original French door leading to beautifully enclosed sunporch. Newer windows, roof, 2023, newer boiler and updated electric. New bathroom up. Huge high dry basement with tons of storage, and lots of space for hobbies. Large garage perfect for mechanic or hobby area with separate electric, welding plug and woodstove. The backyard is an absolute garden oasis, with interlock brick patio surrounded by gorgeous perennials and mature trees and includes 2 clear clean ponds. Partially fenced yard and gas barbecue hookup. (id:50886)
Revel Realty Inc.
512 Royal Ridge Drive
Fort Erie, Ontario
OPEN HOUSES RETURN IN 2026. Currently available to view by appointment, 7 days a week. Nestled in the charming community of Ridgeway, this community of homes is built with care by a Niagara builder with all Niagara trades and suppliers. The standard selections are well above what you might expect. The meticulously designed floor plans offer over 1,600 sq. ft. for the semi-detached units and over 1,400 sq. ft. for the townhomes. Each home includes engineered hardwood in the main living areas, stone countertops in the kitchen, luxurious principal suites with ensuites, spacious pantries, pot lights, and sliding doors leading to covered decks. The stylish exteriors, finished with a mix of brick, stone and stucco, along with exposed aggregate concrete driveways, and covered decks create an impressive first impression. There are completed model homes available for viewing. Flexible closing dates available. Check the "BROCHURE" link below. We look forward to welcoming you! NOTE: photos are of a previous finished townhome, but are a fair representation of what the standard finishing selections include. (id:50886)
Bosley Real Estate Ltd.

