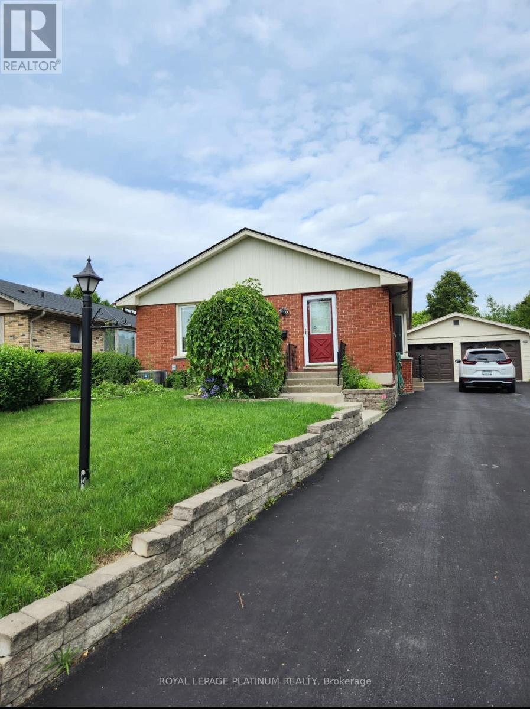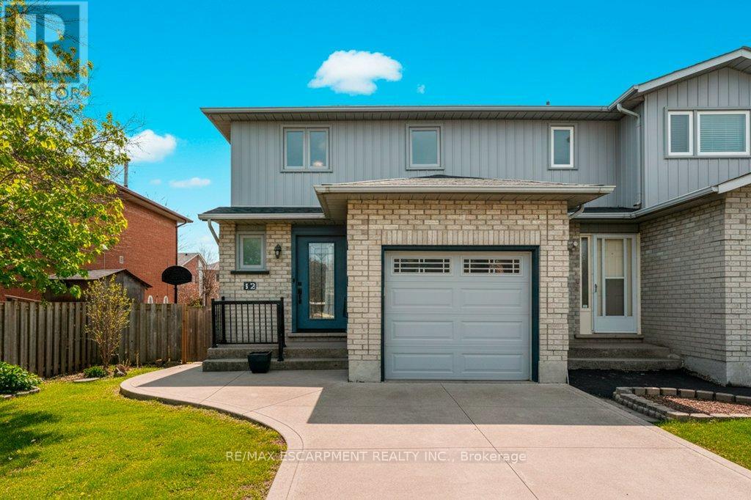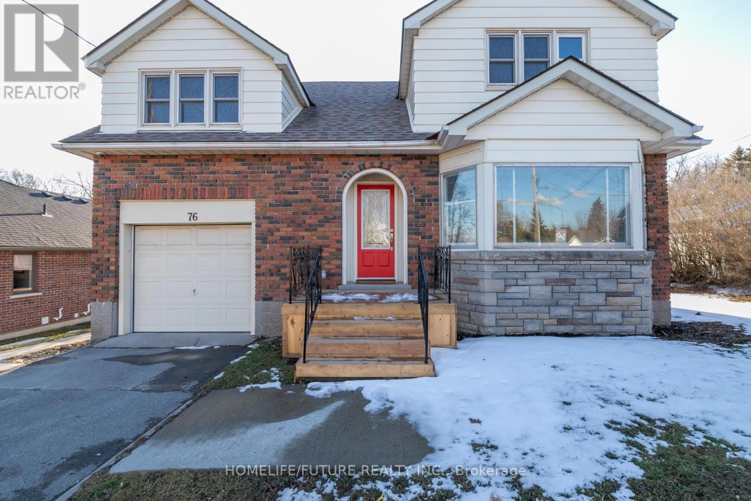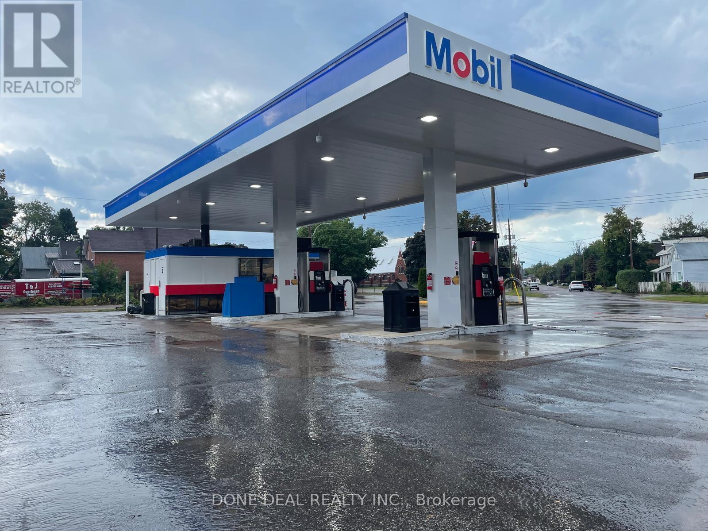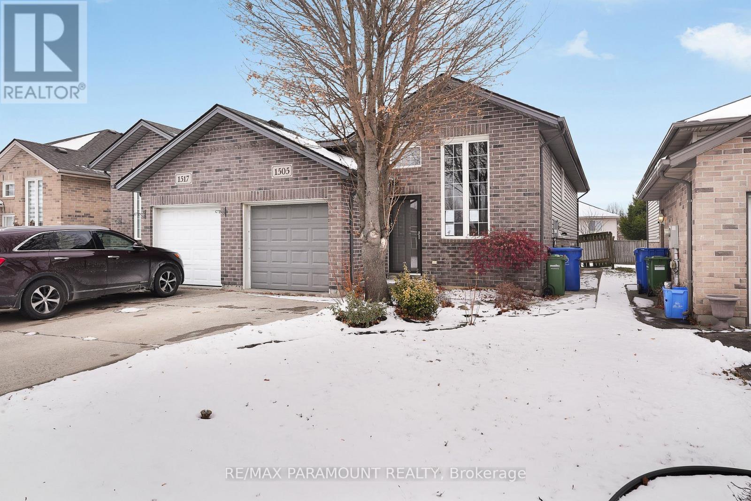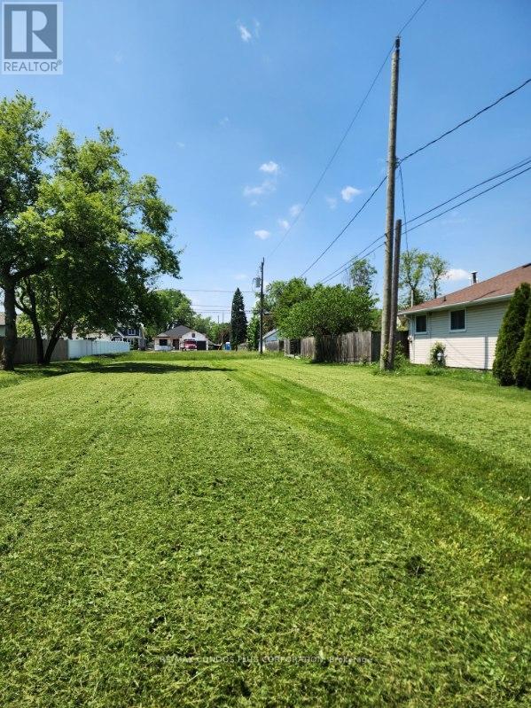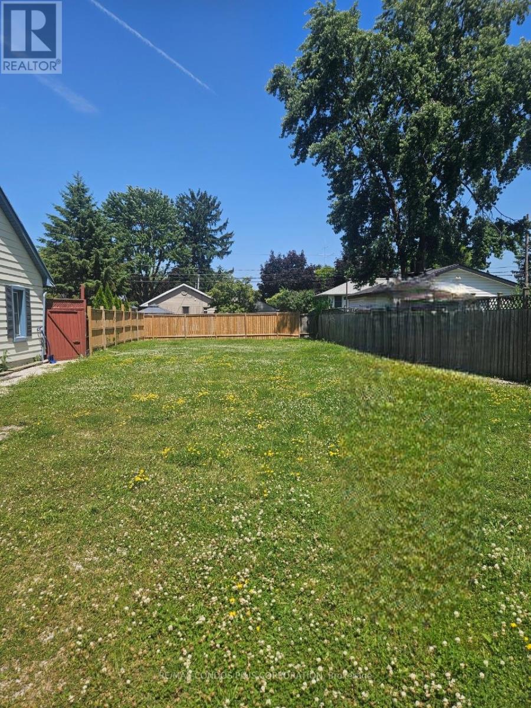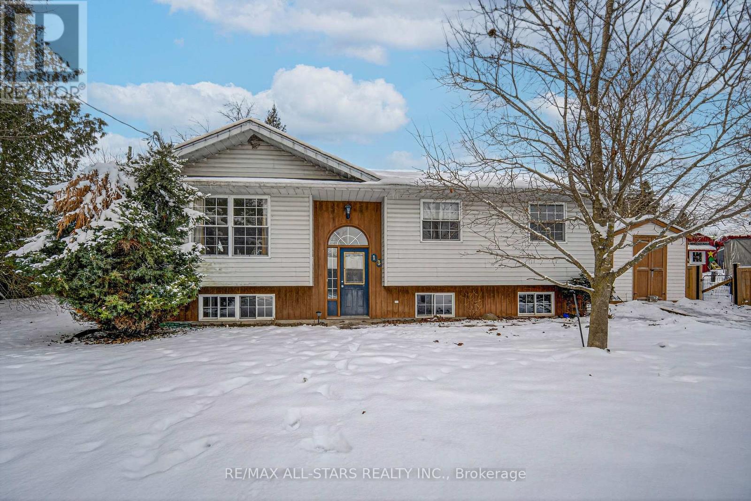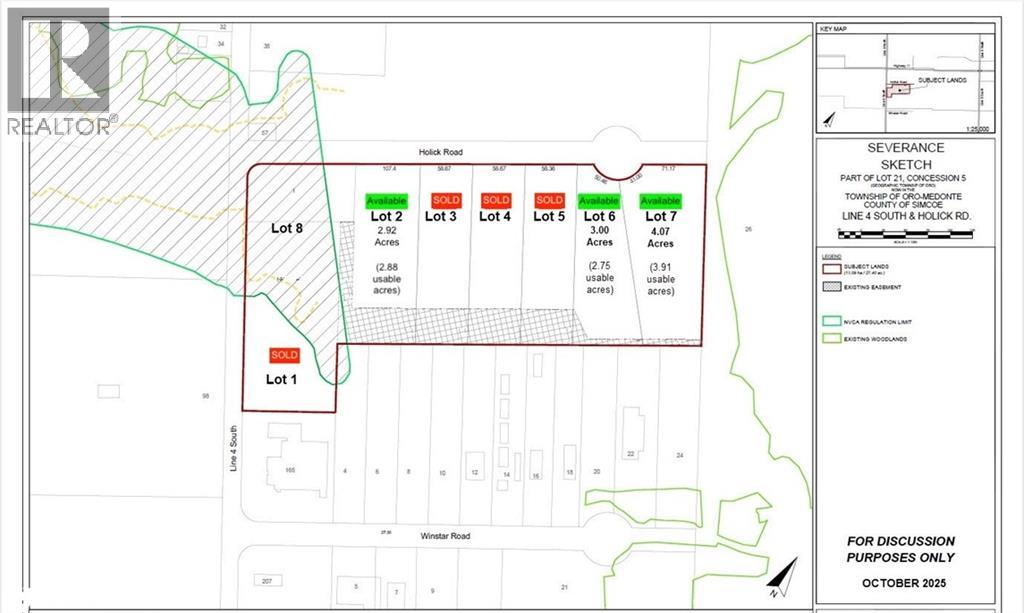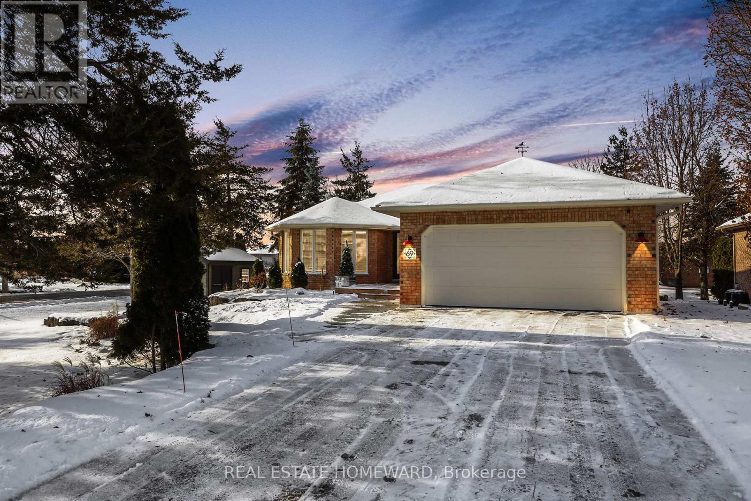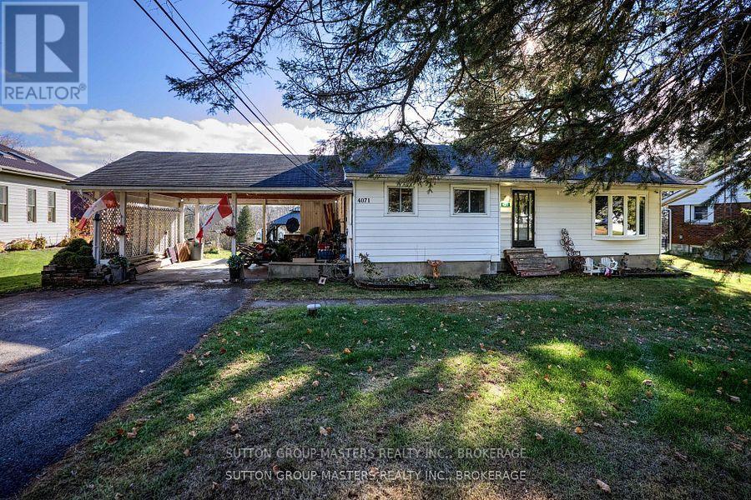77 Culver Crescent
London East, Ontario
Welcome to this charming rental home ??, just a 10-minute walk from Fanshawe College ??This lovely property features three cozy bedrooms ??? and a well-appointed bathroom ??, perfect for students or professionals. You'll love the peaceful neighborhood ?? and the ample parking space ??. Plus, all amenities are just around the corner ??, making life convenient and enjoyable. This home radiates positive energy ? and offers a beautiful living experience ??. Don't miss out on this fantastic opportunity! (id:50886)
Royal LePage Platinum Realty
12 Meteor Boulevard
Hamilton, Ontario
When location is key! If you are looking for quiet and convenient, welcome home to 12 Meteor Blvd. Stoney Creek! This freehold home has been lovingly cared for by one owner! Easy access to the extra wide fenced yard in this immaculate townhome. Family sized and ready with 3 bedrooms and 1.5 Baths. Quick and easy access to the highway, close to schools and a very quiet area! Updates include Front door 2016, windows 2009, Bath fitter tub surround, toilets, and taps and kitchen tap, Concrete Driveway 2015, Furnace and C/A 2013, Shingles 2025. Commuters look here for easy access, close to the New Costco at Fifty road, walk to some great restaurants and many parks! (id:50886)
RE/MAX Escarpment Realty Inc.
Upper - 76 Young Street
Brighton, Ontario
Your Search Stops Here! Welcome To 76 Young St In The Beautiful Town Of Brighton. A Home Like Non-Other, This Dwelling Features 4 Spectacular Sized Bedrooms And A Spacious Washroom. On The Main Floor, You Have A Bright And Beautiful Living Room With Ample Natural Lighting, Crown Molding, And A Faux Fireplace. Enjoy Your Morning Coffee Or Entertain Your Friends And Family This Summer On The Large, Newly Painted Deck Right Off Of The Breakfast Area. The Large Eat-In Kitchen Features S/S Appliances, Lots Of Cabinets, And Modern Backsplash. Close To Many Amenities Including Schools, Shops, Parks, And Many More. You Don't Want To Miss This. Tenant To Pay 60% Of All Bills. The Tenant Is Responsible For All Lawn Maintenance And Snow Removal During The Term Of The Lease. Laundry Is Not Accessible For Tenant. (id:50886)
Homelife/future Realty Inc.
640 Pembroke Street W
Pembroke, Ontario
Fantastic opportunity to own a well-established Mobil Gas Station prominently located on a high-exposure corner lot along Pembroke Street West in the heart of Pembroke, Ontario. This self-serve gas station features a full canopy, modern pump infrastructure, and outstanding street visibility, ideally positioned for heavy daily traffic and easy access from multiple directions. A unique highlight is the drive-through window dedicated to cigarette sales, offering added convenience and strong customer retention. It is also the only authorized U-Haul rental location serving the entire Pembroke area, providing steady daily traffic and additional revenue. The property sits on a large parcel of land with excellent potential for future expansion-perfect for adding a car wash, retail kiosk, or EV charging stations. Currently operating with an on-site ice cream truck and zoning that allows food trucks, this station offers great opportunities for creative business add-ons. With strong exposure, multiple income streams, and a prime location in a growing community, this is a rare investment opportunity that combines stability and future growth potential. The seller is highly motivated and willing to work with any reasonable offer, making this a must-see opportunity for serious buyers. (id:50886)
Done Deal Realty Inc.
1505 Highnoon Drive
Windsor, Ontario
Situated in a quiet and sought-after Windsor neighbourhood, this home offers the perfect blend of comfort and convenience. The entrance to this home offers access to both levels with a large entryway and plenty of natural light. On the main level- the open-concept kitchen is designed for entertaining, complete with a central island and seamless flow into the dining area. The large living room complete with engineered hardwood floors and a beautiful skylight that fills the space with warmth. On the main level, you'll also find a modern 4-piece bathroom, a comfortable second bedroom, and a sun-filled primary bedroom with a walkout to the backyard and deck. The lower level offers an expansive second living area featuring a cozy gas fireplace, built-in entertainment shelving, and plenty of room to customize your ideal layout. Two additional bedrooms include large closets and bright windows. A second spacious bathroom with tile and a bathtub ready to be finished. The laundry area is located on the lower level along with the electrical/ utility room. You're just moments from schools, shopping, parks, nature trails, and everyday amenities. With quick access to major highways, commuting is simple-making this an ideal choice for families, downsizers, or investors looking for a move-in-ready opportunity in a highly desirable area., or investors looking for a move-in-ready opportunity in a highly desirable area. (id:50886)
RE/MAX Paramount Realty
Cityscape Real Estate Ltd.
0 Lloyd George Boulevard
Windsor, Ontario
Build-Ready Lot in Convenient Windsor Location! Take advantage of this residential lot measuring 66.26' x 142.8' - an ideal site for your custom single-family home or investment project. Located just minutes from E.C. Row Expressway, Highway 401, airport, shopping, and major employers like Stellantis, this prime lot offers convenience and future growth potential. Zoned residential and offering immediate possession, this is a great opportunity for builders or buyers looking to break ground quickly. Buyer to verify all permits, services,and development requirements.HST(if applicable) is in addition to the purchase price.Rare opportunity - don't miss it! (id:50886)
RE/MAX Condos Plus Corporation
3622 Bliss Road
Windsor, Ontario
Build-Ready Lot in Convenient Windsor Location! Take advantage of this residential lot measuring 39.59' x 100.4' - an ideal site for your custom single-family home or investment project. Located just minutes from E.C. Row Expressway, Highway 401, airport, shopping, and major employers like Stellantis, this prime lot offers convenience and future growth potential. Zoned residential and offering immediate possession, this is a great opportunity for builders or buyers looking to break ground quickly. Buyer to verify all permits,services,and development requirements.HST(if applicable) is in addition to the purchase price.Rare opportunity - don't miss it! (id:50886)
RE/MAX Condos Plus Corporation
13 Colborne Street N
Kawartha Lakes, Ontario
Welcome to this well-kept home offering an excellent layout and versatile living options, perfect for investors, first-time buyers, or those seeking extra space. The main floor features three comfortable bedrooms, a bright 4-piece bathroom, and a spacious living area that flows into an efficient kitchen, ideal for everyday family living. The lower level adds incredible flexibility, featuring its own bedroom, a 3-piece bath, and a convenient kitchenette, perfect for guests or extended family. Outside, you'll find a fully fenced backyard, great for kids, pets, or private outdoor entertaining, alongside a paved driveway providing easy parking. The location is truly ideal, just moments from the boat launch, downtown, and all local amenities. Don't miss out on this fantastic opportunity! (id:50886)
RE/MAX All-Stars Realty Inc.
Lot 2 Holick Road
Oro-Medonte, Ontario
Prime Industrial Opportunity: Unlock potential with land already zoned for industrial use, with 50% lower land costs than Barrie and development charges at just a 1/3 of the price. Situate your business off Hwy 11, just North of Barrie with similar GTA commute times that avoid the congestion of being inside Barrie. This Industrial neighbourhood is serviced with natural gas and 3-phase power. The lot has potential for up to a 50,000 sf building, depending on use with 2.88 usable acreage. (id:50886)
Maven Commercial Real Estate Brokerage
69 Island Bay Drive
Kawartha Lakes, Ontario
This immaculate bungalow sits on a beautifully landscaped corner lot in the incomparable Port 32 community. The gardens combine mature plantings and natural stone for a striking first impression. Inside, the home has been thoroughly updated-every detail is immaculate-making it truly move-in ready.The spacious living/dining room is perfect for entertaining family and friends. Main-floor laundry keeps life simple, and the refreshed kitchen features new appliances and plenty of workspace. With two bedrooms on the main floor, you have flexibility for guests, a hobby room, or a TV room.The lower level offers a generous family room with an electric fireplace, plus two additional bedrooms ideal for visiting grandkids. A dedicated workshop with a workbench and a large storage area with shelving keep everything organized.The two-car garage and six-car driveway provide ample parking. The premium garden shed easily stores all your lawn and garden equipment.This home includes an active Shore Spa (community clubhouse) membership. Membership has its privileges-tennis, pickleball, pool access, an exercise room, billiards, countless events, and a social life that makes Port 32 one of the most desirable communities in Canada.Just minutes from the heart of Bobcaygeon, with its unmatched charm, Port 32 sits on Pigeon Lake, part of the Trent-Severn Waterway-ideal for boating enthusiasts. Here, you're not just buying a home... you're investing in a lifestyle. (id:50886)
Real Estate Homeward
74 Bay Street
Quinte West, Ontario
Welcome to 74 Bay Street, ideally situated in the heart of Quinte West. This charming home offers exceptional living space from top to bottom. The main floor features a generously sized primary bedroom with 4 piece en-suite. Second bedroom is enhanced with its own private sunroom and a nice view of the neighbouring park. Another full bathroom accents the main floor. You'll adore the inviting and freshly painted open-concept kitchen, dining, and living area with a very attractive gas fireplace. Another added convenience is the main-floor laundry just off the kitchen. Enjoy views of your backyard while sitting on the covered back porch. The lower level is perfect for entertaining, a kids' play space, or a cozy rec room with another corner fireplace to unwind around. It also includes a two-piece bath and plenty of storage for all your needs.The attached oversized one-car garage offers additional functionality with a rear door, making it easy to access your yard. Children and pets are also safe in the fully fenced backyard. Young or young at heart, this home's location is perfect to enjoy parks, recreation fields, the splash pad, grocery stores and even the Senior Citizen's Club is close by! This property has it all! (id:50886)
Royal LePage Proalliance Realty
4071 Colebrook Road
South Frontenac, Ontario
Conveniently located just 15 minutes north of Kingston, this 3-bedroom bungalow has much to offer for a new family. Sitting on just under an acre of property, you will have plenty of elbow room. The home features updated thermal windows on the main floor, durable laminate flooring, and updated kitchen cabinetry, making it bright and inviting. The lower level is finished with a large rec room and a full bathroom. Top it off with a large double-wide paved driveway, a double-car carport, and 2 storage sheds are included. It's a great opportunity, call for your personal viewing today! Quick closing is available. (id:50886)
Sutton Group-Masters Realty Inc.

