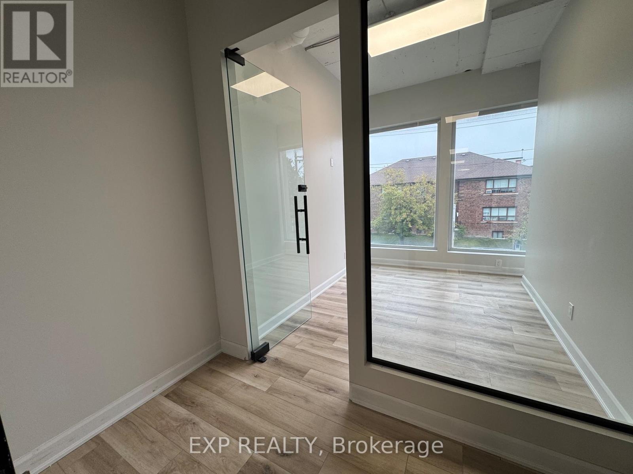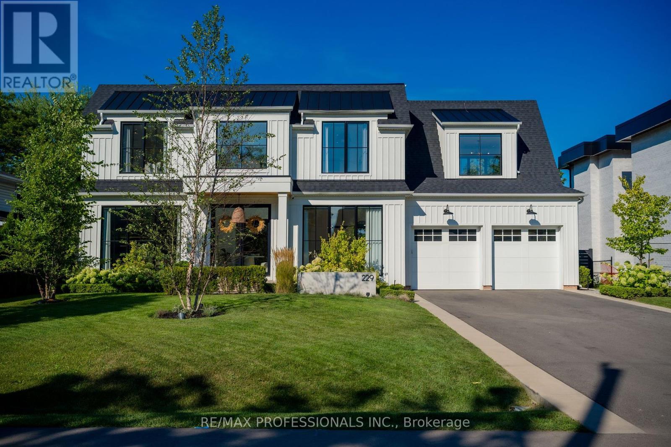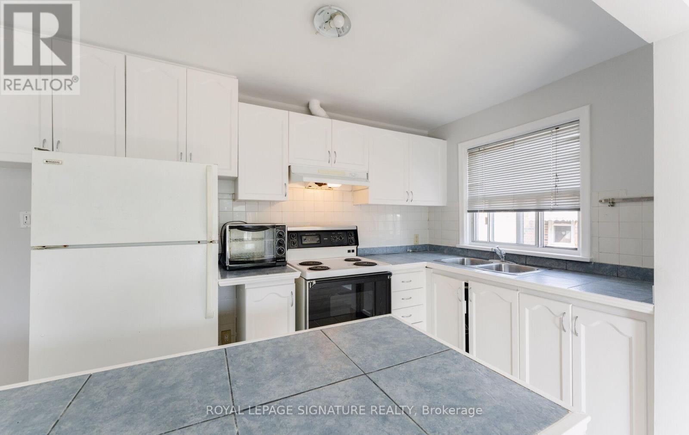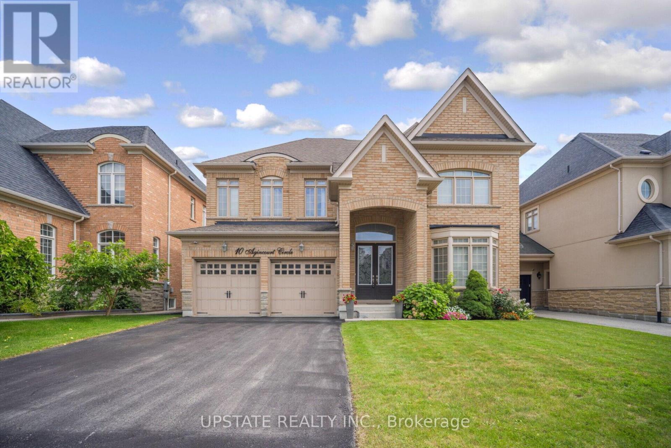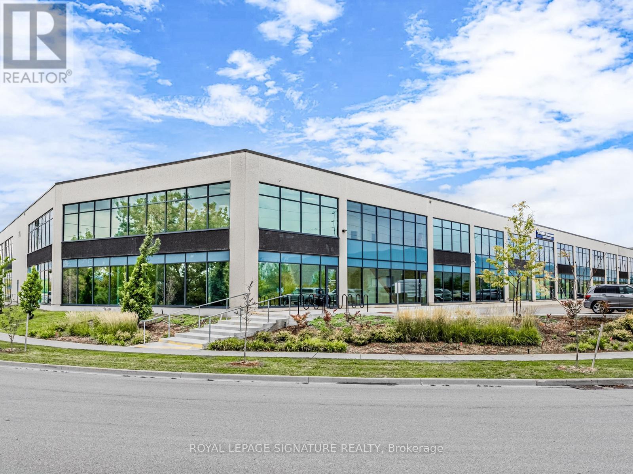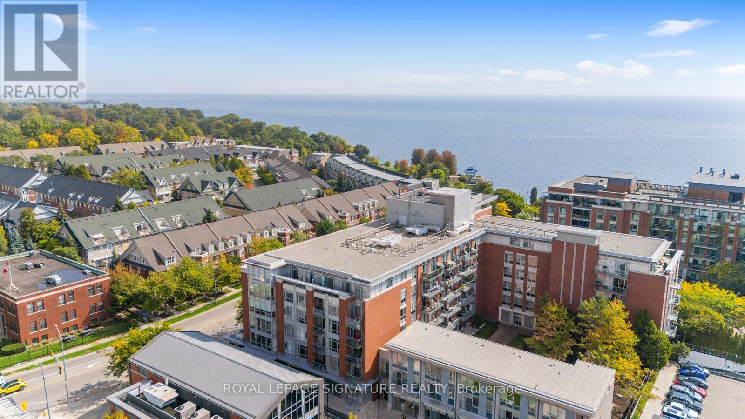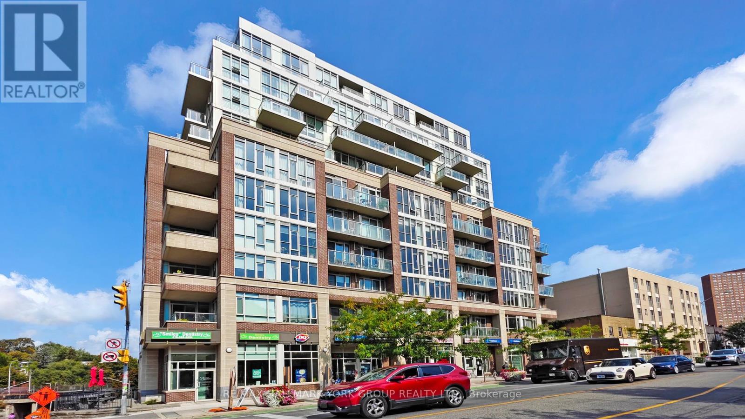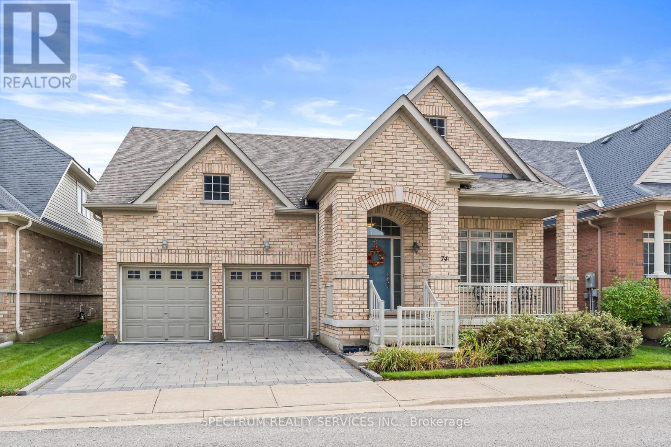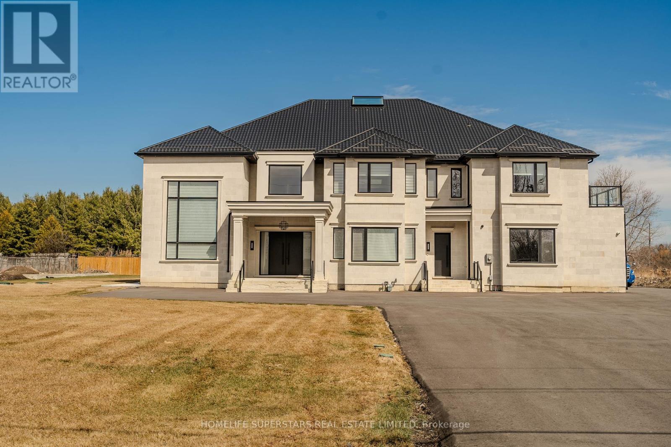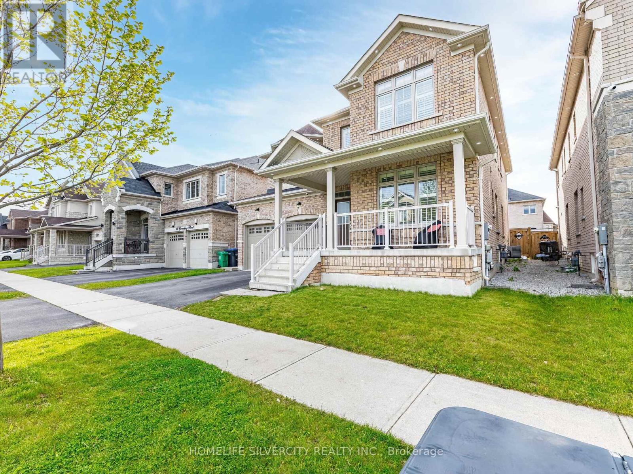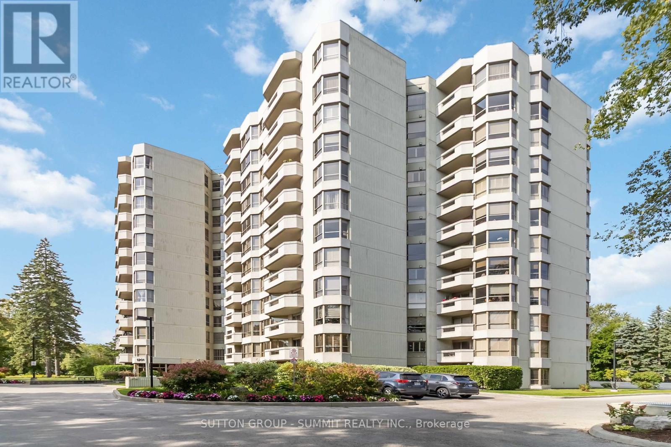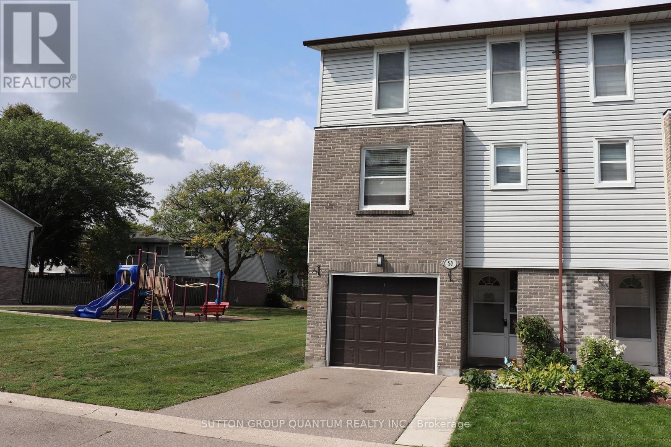214 - 230 Lakeshore Road E
Mississauga, Ontario
Approx. 150 sq. ft. office space featuring a private office with a glass door, interior window, and a large exterior window facing the street. Includes a small sitting area for clients and access to a welcoming common area, ideal for reception or a waiting space. Tenants also have use of a shared washroom, with high-speed internet available for $40/month. Perfect for professional use in a bright and functional setting. (id:50886)
Exp Realty
229 Tweedsdale Crescent
Oakville, Ontario
Experience over 6,000 sq. ft. of luxurious living space in this custom 4+1 bedroom, 6 bathroom residence just steps from the lake and Coronation Park. Thoughtfully designed with high-end finishes throughout. This home boasts lots of natural light, a chefs kitchen, theatre room, wrought iron doors in wine closet, office and mudroom; home gym, garage hoist, a dog shower for your furry family members, and fully finished walkout basement with a bar. All bedrooms have an ensuite, basement washroom includes steam shower. All tiled areas have heated floors as well as under the basement hardwood. Laundry in mudroom for pool towels and laundry room in second floor. Enjoy seamless indoor-outdoor living with a Control4 smart home system which controls music, lights, shades and more; saltwater pool, outdoor kitchen, and professionally landscaped grounds. The open-concept layout and timeless modern farmhouse design create the perfect blend of sophistication and comfort. Located minutes from downtown Oakville, top-rated schools, trails, and the waterfront, this exceptional property offers the ultimate lifestyle. (id:50886)
RE/MAX Professionals Inc.
2 - 56 Mendota Road
Toronto, Ontario
Welcome to 56 Mendota Road, a bright and freshly updated unit in the heart of Mimico. Located on the second floor, this home features an open-concept kitchen and living area with brand new floors, freshly painted walls, and plenty of natural light throughout. The functional layout offers two well-sized bedrooms, a full bathroom, and the convenience of one parking spot. Set within the desirable Royal York and Queensway community, this property offers a lifestyle of comfort and accessibility. Commuters will appreciate quick access to the Mimico GO Station, TTC routes, and major roadways including The Queensway and Lake Shore Boulevard. Outdoor enthusiasts can enjoy the nearby lakefront, Humber Bay Park, and a variety of local green spaces perfect for walking, cycling, and recreation. Families will find excellent school options close by, along with community amenities such as Mimico Arena, Ourland Community Centre, and the Mimico Centennial Library. With shops, dining, and everyday conveniences along just minutes away, this home offers the best of both modern living and a welcoming neighbourhood atmosphere. (id:50886)
Royal LePage Signature Realty
10 Agincourt Circle
Brampton, Ontario
This stunning Medallion-built home, located on a premium ravine lot at the corner of Mississauga Rd and Queen St, offers an ideal blend of sophistication, luxury, and comfort. The home boosts an approximate 5000 sq.ft living space with 4+2 bedrooms,+ a study (can be converted into 5 bedroom), & 6 bathrooms, it is designed for both family living and entertaining. The property boasts a beautiful walkout basement and backs onto a serene, picture-perfect pond, offering breathtaking views and a peaceful atmosphere. The home features 9-ft ceilings on the main & second floors, creating a bright, airy feel throughout. The main floor includes separate living and dining areas with hardwood flooring, accentuated by elegant pot lights that highlight the polished aesthetic of the space. The spacious family room, complete with pot lights, a gas fireplace, and a large window, is designed for relaxation and offers views of the beautiful surroundings. The kitchen is a chef's dream, featuring built-in appliances, a massive center island with a serving area, granite countertops, and a stylish backsplash. The space is perfect for preparing meals or hosting gatherings, and a rough-in for central vacuum adds convenience. The primary bedroom is a true retreat, with his-and-her walk-in closets and a luxurious 6-piece ensuite bathroom with 10ft tray ceiling the bedroom. In addition, the second floor includes a separate sitting loft, providing a perfect spot for quiet relaxation or family time. The 8.6-ft and 6.2-ft study lofts on the second floor offer additional versatile spaces for work or study. The finished walkout basement adds further value to this home, offering 2 additional bedrooms, perfect for guests or growing families, with cold cellar for extra storage. The basement seamlessly integrates with the rest of the home, providing both privacy and connection to the outdoor space. Close to all major amenities, Lionhead Golf Club, Highway 401 & 407 & Songbirds Montessori Academy. (id:50886)
Upstate Realty Inc.
760 Laurentian Drive
Burlington, Ontario
The Ultimate Man Cave: Designer 2-Storey Industrial Loft Space A Rare & Luxurious Industrial Condo Like No Other A Must-See! This two-storey, custom-renovated industrial loft is the ultimate lifestyle space perfect for car enthusiasts, entrepreneurs, creatives, or anyone seeking an elevated blend of design and function. Two units have been seamlessly combined into one expansive, open-concept environment with no structural columns,offering exceptional flexibility and flow.Boasting a total of 3,530 square feet 2,599 SF on the main floor and 931 SF on the second level this fully climate-controlled unit is professionally finished with high-end designer touches, including:Oversized 15 ft x 15 ft drive-in door Diamond-plated metal wall finishes Fully sealed epoxy floors State-of-the-art LED lighting system Handicap-accessible washroom on the main floor Additional 2-piece washroom on the second floor Private elevator access to both floors The chef-inspired kitchen is a showstopper featuring luxury tile finishes, a large centre island, full-size fridge and freezer, and a built-in pizza oven, ideal for entertaining or unwinding in your personal retreat.Security and convenience are top-tier with a 6-camera security system, open sightlines, and direct access to major highways and nearby amenities. All furnishings can remain if desired move in and enjoy the space from day one.This is more than a workspace its a lifestyle statement. (id:50886)
Royal LePage Signature Realty
407 - 80 Port Street
Mississauga, Ontario
Discover comfort, space, and convenience in this beautifully updated condo at 80 Port Street. Offering 2 bedrooms, 2 bathrooms, and a thoughtful layout, this fourth-floor suite is perfect for those who want to enjoy lakeside living without compromise. The open-concept floor plan features brand new white oak engineered hardwood floors and a bright living area that's perfect for both relaxing nights in and hosting friends. The whole suite has been freshly painted throughout, giving that new home feel. The chefs kitchen offers stainless-steel appliances, generous storage, and plenty of counter space for everyday cooking. Walking into the primary bedroom you will feel how spacious and practical it is, with a walk-in closet, full ensuite, and access to the balcony for a breath of fresh air. The second bedroom can serve as a home office, guest room, or den giving you flexibility as your needs change. With three balcony walkouts, you'll love the natural light and easy indoor-outdoor living. One of the rare perks of this home is the oversized laundry room, allowing for extra storage space an essential feature not often found in condo living. Just steps to the Port Credit Go Station, waterfront, scenic trails, shops, schools, and transit, this location makes daily life easy while giving you quick access to highways for commuting. Practical, spacious, and in the heart of Port Credit this condo is ready to welcome you home. (id:50886)
Royal LePage Signature Realty
1105 - 1638 Bloor Street W
Toronto, Ontario
Welcome to "The Address at High Park", where city living meets natures retreat. This spacious2+1 bedroom sun-drenched condo offers the perfect blend of convenience and tranquility, just steps from Toronto's iconic 400-acre High Park with its endless trails, gardens, sporting facilities, cultural events, playgrounds, and even a zoo. Inside, the open-concept layout is designed for modern living, featuring tall ceiling heights, floor-to-ceiling windows, and a private balcony with sweeping city views. The versatile den is ideal for a home office, while the primary suite provides a true sanctuary with a walk-in closet and a luxurious 4-piece Ensuite complete with a soaker tub. Enjoy the balance of urban amenities at your doorstep shopping, dining, and easy subway access while still being surrounded by nature. Whether you're working from home, entertaining guests, or relaxing after a day in the park, this condo offers it all. Highlights:2+1 bedrooms, 2 bathrooms, 1 underground parking, 1 storage locker, 1 bike locker Spacious open-concept design with new vinyl flooring throughout Sun-filled interiors with panoramic windows Private balcony with stunning views Den perfect for home office or 3rd bedroom Primary suite with walk-in closet & spa-inspired ensuite. Exceptional location across from High Park and steps to Bloor West Village (id:50886)
RE/MAX Hallmark York Group Realty Ltd.
74 Locust Drive
Brampton, Ontario
Charming Bungalow in Prestigious Rosedale Village! Welcome to this beautifully maintained 2-bedroom, 2-bathroom bungalow nestled in the highly sought-after gated community of Rosedale Village. Perfectly position to overlook a serene park, this home combined comfort, style, and convenience in one. Featuring a Private driveway and double car garage, this property offers both functionality and curb appear. Inside, you'll find a bright and spacious layout designed for easy living, with generously sized bedrooms, a welcoming living area, and a well-appointed kitchen. Residents of Rosedale Village enjoy an active, carefree lifestyle with access to a wealth of amenities including a clubhouse, golf course, fitness center, indoor pool and 24-hour security. Whether you're downsizing or looking for a peaceful place to call home, this bungalow delivers the perfect blend of relaxation and community living. (id:50886)
Spectrum Realty Services Inc.
12031 The Gore Road
Caledon, Ontario
Absolute Show Stopper!! Located on 3/4 Of an Acre on The Caledon/Brampton Border. New Custom House With 6 Bedrooms + Den, 6 Washrooms, 4 Car Garage With Ample Driveway Room For Parking. This Newly Made Home Boasts a Stone Face With With Approximately 7,000 SqFt Above Grade, Along With An Unfinished Basement With Unlimited Design Potential. The Spacious Living and Family Rooms Open Up With 20Ft Ceilings. The Tastefully Upgraded Luxury Kitchen Contains top Of The Line Appliances, Such as The Sub Zero 2 Fridge, And The Wolf 2 Stove and Hood Fan Set. This Kitchen Is Accompanied With A Separate Spice Kitchen and Walk In Servery. (id:50886)
Homelife Superstars Real Estate Limited
16 Cloncurry Street E
Brampton, Ontario
Welcome to this stunning and spacious 5-bedroom home located in a prestigious, family friendly neighborhood. Featuring a grand double door Entry, this home boasts elegant 2x4 tiles in the Kitchen, powder room and Entry hallway. Gleaming Hardwood house adding warmth and sophistication extend sophistication. The Main floor Includes a dedicated study with custom office cabinets perfect for working from home as well as cozy family room with built In Storage cabinets. The Chefs kitchen offers a functional layout and flows seamlessly into the backyard. Where you'll find a beautiful pergola on a concrete patio- ideal for relaxing Entertaining. The fully finished legal basement with separate entrance provides excellent income potential. Upgrades also include pot lights and poured concrete leading to basement entrance. Upstairs every bedroom from has access to ensuite bathroom. Located directly across from Kids Park, close to school and major Highways. A perfect family home with luxury Finishes. Don't miss this one. (id:50886)
Homelife Silvercity Realty Inc.
807 - 1201 North Shore Boulevard E
Burlington, Ontario
Welcome to this bright and spacious 2 bedroom and 2 bathroom suite in one of Burlingtons most desirable locations. With convenient access to the QEW, 403, 407 and GO Station, Lakewinds Condomium is a well maintained building with a full suite of amenities including an outdoor heated swimming pool, tennis court, fitness centre, sauna, workshop, party room and 3 outdoor BBQ areas. The unit has been well taken care of and features 2 large bedrooms each with its own 3-piece ensuite bathroom, a large upgraded eat-in kitchen, and a bright and spacious living area along with an ensuite laundry room. The unit also features South facing views of Lake Ontario along with one parking spot and a locker for extra storage. The central location of Lakewinds is unbeatable being directly across street from Joseph Brant Hospital, walking distance to Downtown Burlington, Spencer Smith Park along with beaches and walking trails. Come see what Lakewinds has to offer. (id:50886)
Sutton Group - Summit Realty Inc.
50 - 2440 Bromsgrove Road
Mississauga, Ontario
Welcome to 2440 Bromsgrove #50 . This fabulous end unit home has lots to offer, Level One offers Den with walk out to fully fenced yard with beautiful flower gardens, 3 piece bathroom and laundry room, Level Two offers open concept living rm. with gas fireplace, combined with spacious dining room area., eat-in kitchen, and 2 piece bathroom. Level Three offers 3 large bedrooms, the primary bedroom offers 4 piece semi- ensuite, double closets. On the outside there is a private park and outdoor pool to enjoy those hot summer days. This home is a must to see!!! (id:50886)
Sutton Group Quantum Realty Inc.

