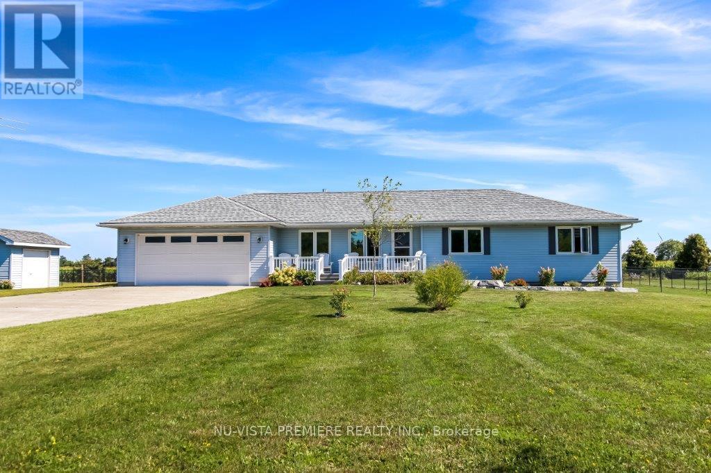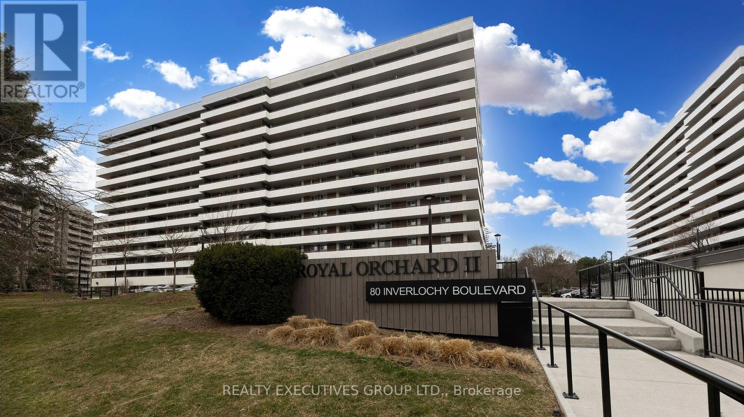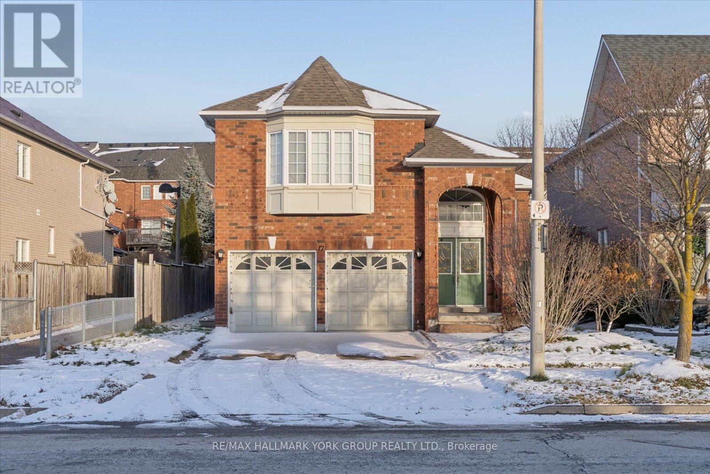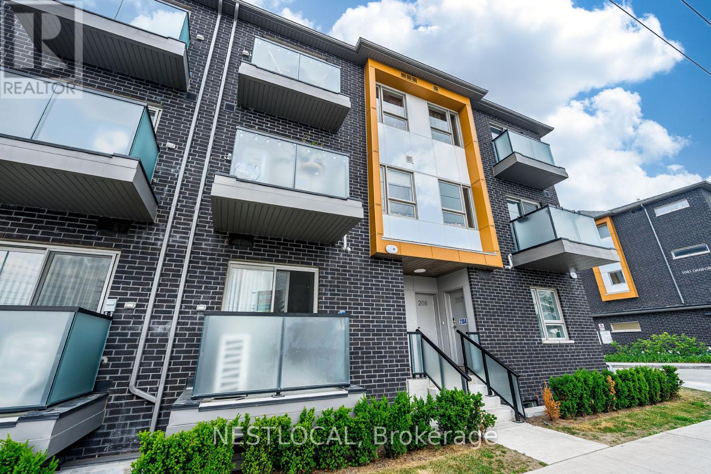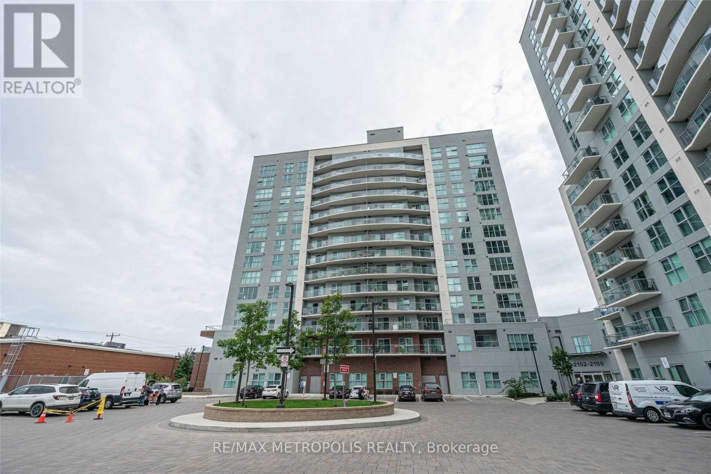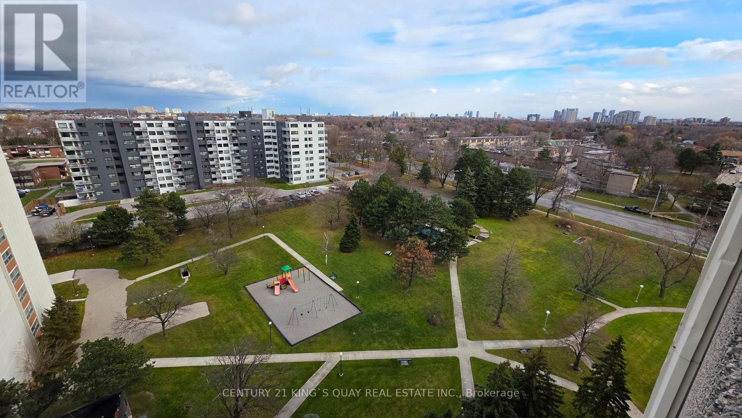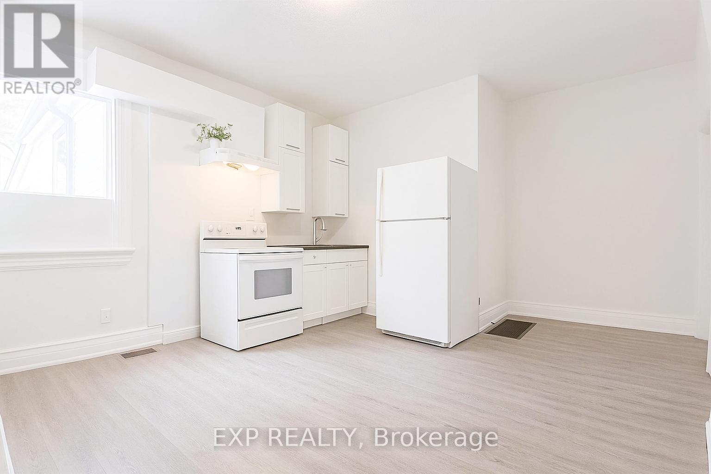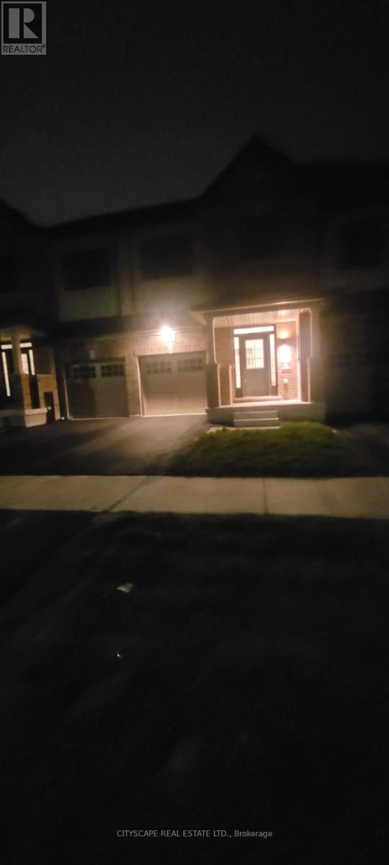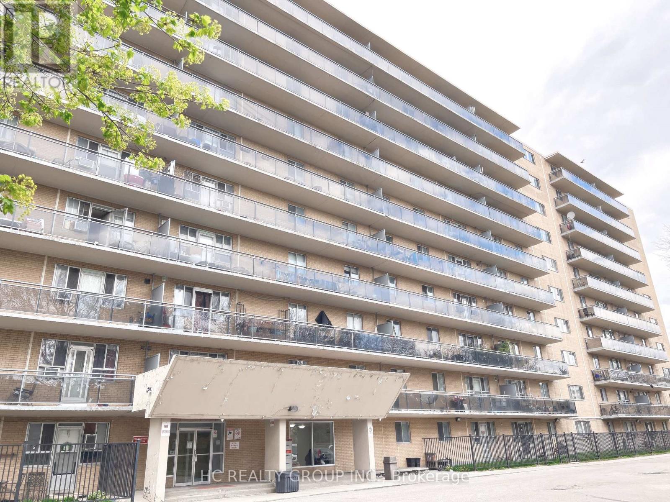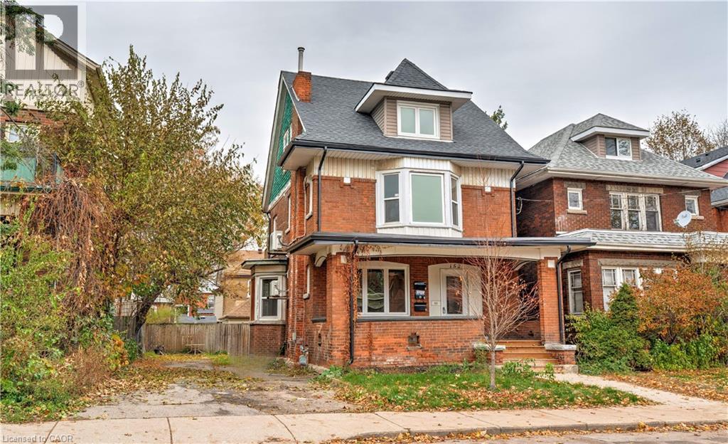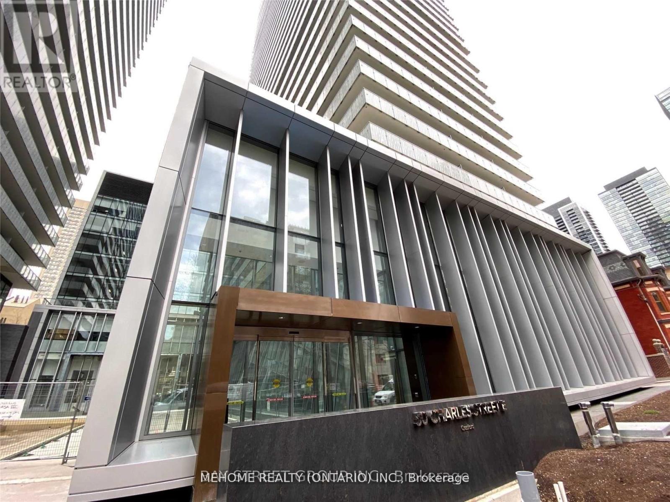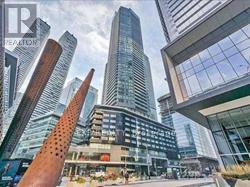8578 Vance Drive
Lambton Shores, Ontario
Location! Location! Location! Only steps to Lake Huron. This beautiful 3 + 1 bedroom Bungalow is located on a 1.16 acre lot and has a fully fenced backyard. Built in 2012 this home is better than new! As you drive up to your new home you'll notice the large front porch which is perfect to sit and enjoy the beautiful sunsets and the quiet times. Inside you are greeted with a large kitchen with oak cabinetry, living room with gas fireplace and dining room large enough for family gatherings. Down the hall is the large primary bedroom with 5 piece ensuite, 2 more large bedrooms, and a 4 piece bathroom. Other than the wet areas, it's all hardwood on the main floor. The basement consists of a massive family room over 50' long, another large bedroom, storage galore and a utility room. Did I mention the basement has infloor heating? The fully fenced backyard has a large gazebo, two cement pads and plenty of room for a shop/mancave. Sit back there and you have no rear neighbours just privacy. The house has a back up generator that will make sure the vital circuits always have electricity There is fiber to the house for high speed internet. Oh! I almost forgot to mention the soffits have Govee smart lighting for all seasons. Located just 10 minutes to Forest or Ipperwash, 25 minutes to Sarnia and the Bluewater Bridge to the USA, 15 minutes to Port Franks, and the Pinery, 20 minutes to Grand Bend and Wyoming, and just 45 minutes to London. Several golf courses in the area, not too far from several coastal towns with shopping, beaches, arenas and many other amenities including boat launches. (id:50886)
Nu-Vista Premiere Realty Inc.
701 - 80 Inverlochy Boulevard
Markham, Ontario
You Must See This Spacious 3 Bedroom North-West Corner Suite With A Huge Wrap Around Balcony. The 1,077 Square Foot Suite Is Located In Royal Orchard II. The Master Bedroom Has A Walk Through Closet And 2 Piece Ensuite. Features Include An Indoor Pool, Gym And Outdoor Tennis Court. Minutes To Hwy.7/407, Golf Courses, Restaurants, Shopping, And Future Subway. Maintenance Fees Incl: Cable, Internet, & All Utilities. One Underground Parking Spot Included. Can Be Sold Fully Furnished. (id:50886)
Realty Executives Group Ltd.
17 Woodcock Avenue
Ajax, Ontario
Welcome Home To This Solid All-Brick 3-Bedroom, 3-Bath Raised Bungalow With A 2-Car Garage, Sitting On A Wide, Oversized Lot In One Of Ajax's Most Loved Family Neighbourhoods. Bright, Open-Concept Living, Vaulted Ceilings, And Sun-Filled Rooms Create That Instant "Feels Right" Moment As Soon As You Walk In. The Eat-In Kitchen Walks Out To The Backyard, While The Cozy Family Room With Gas Fireplace Becomes Everyone's Favourite Spot To Unwind. Recent Updates Include A Newer HVAC System And Upgraded AC (3-4 Years), An Updated Hot Water Tank, And Partial Roof Replacement, Offering Peace Of Mind For Years To Come. The Private Upper-Level Primary Suite Features A Bay Window, His-And-Hers Closets, And A Full Ensuite. The Unfinished Basement Is A Blank Canvas With Huge Potential-Future In-Law Suite, Gym, Theatre Room, Studio, Or An Impressive Rec Area. Plenty Of Space To Tailor To Your Needs. Enjoy A Deep Fenced Yard Ideal For Kids, Pets, Gardens, Or A Future Pool, Plus Parking For Four. Close To Parks, Schools, Transit, Rec Centre, And Just 15 Minutes To Pickering Beach For Evening Walks And Weekend Breaks. A Strong, Well-Laid-Out Home In A Prime Location-A Solid Choice For Anyone Looking For Space And Long-Term Value. (id:50886)
RE/MAX Hallmark York Group Realty Ltd.
206 - 1085 Danforth Road
Toronto, Ontario
Discover modern urban living in this stylish 3-bedroom, 3-bathroom stacked condo townhouse at 1085 Danforth Road, Suite 206, Toronto. Built by Mattamy Homes, this 1,073 sq. ft. town features an open-concept kitchen with stainless steel appliances and quartz countertops, two private balconies & ample storage. The primary bedroom boasts a 4-piece ensuite, complemented by a stacked front-load washer and dryer and an EV parking spot for added convenience. Ideally located, this residence offers unmatched accessibility with public transit at your doorstep and Eglinton GO Station within walking distance. Enjoy the convenience of Shoppers Drug Mart and a grocery store across the street, plus nearby parks for outdoor relaxation. Amenities include a playground, courtyard, and visitor parking, making this move-in-ready home perfect for families or professionals seeking a vibrant Toronto lifestyle. (id:50886)
Nestlocal
1601 - 2152 Lawrence Avenue E
Toronto, Ontario
Bright and well-maintained 2-bedroom, 2-washroom condo situated in a highly sought-after community. This spacious suite features a modern open-concept kitchen with sleek finishes, laminate flooring throughout, and a west-facing balcony that provides excellent natural light. The functional layout offers comfortable living with generously sized bedrooms and contemporary washrooms. Residents enjoy exceptional building amenities, including: 24/7 concierge, a fully equipped fitness centre, indoor swimming pool, party room, billiards room, and guest suites. Conveniently located close to: TTC transit, major highways, shopping centres, reputable schools, and places of worship. An ideal leasing option for those seeking comfort, convenience, and a well-maintained building in a prime location. (id:50886)
RE/MAX Metropolis Realty
1405 - 25 Silver Springs Boulevard
Toronto, Ontario
Welcome to 25 Silver Springs Blvd #1405 - a freshly painted, well-maintained 2-bedroom suite offering bright, unobstructed views and an abundance of natural light. This spacious unit features a functional open layout, a large living and dining area, generous bedroom sizes, and a private balcony perfect for unwinding. Fresh paint and a clean, well-kept interior make this home truly move-in ready. Perfect for young start-up families, retirees, or anyone seeking comfort and convenience in a prime Toronto location. Steps to TTC, schools, shopping, and medical facilities, with Birchmount Hospital only minutes away. Enjoy being close to L'Amoreaux Park, offering trails, sports facilities, and full access toToronto's recreational amenities. The building is well-managed with a strong reserve fund (over $4.9MILLION!) and recently reduced maintenance fees, giving residents added peace of mind. Amenities include an indoor pool, gym, party room, tennis courts, visitor parking, and 24-hour security.A must-see-exceptional value, stability, and convenience. (id:50886)
Century 21 King's Quay Real Estate Inc.
Main - 207 Gamble Avenue
Toronto, Ontario
Welcome Home to Your Freshly Painted, Clean & Spacious Main Floor 2 Bedroom + Walk-In Closet In The Heart Of East York. Parking Included! Newer Laminate Flooring, Separate Walk-In Closet With Spacious Kitchen & Access to the Shared Backyard. Just Steps To TTC Bus And A Few Mins Away From Pape Subway Station & The Danforth! Community Center W/Pool Steps Away, Grocery Shopping, Convenience Store, Banks, Restaurants, Cafes, Centennial College & More All Along Pape Avenue For You. Hurry! This is a Must See! (id:50886)
Exp Realty
2100 Cayenne Street
Oshawa, Ontario
Discover this stylish 3-bedroom, 3-bath townhome crafted by Treasure Hill, perfectly situated in North Oshawa's popular Kedron community. Designed for comfort and modern living, the main level features an airy, open layout with tall ceilings and oversized windows that create a bright, welcoming atmosphere. The kitchen is a standout, offering a spacious island that provides plenty of room for cooking, casual dining, and entertaining. The home also includes an attached garage plus a driveway spot, giving you two convenient parking spaces. The Kedron neighborhood is known for its peaceful suburban feel while still offering excellent access to everyday essentials. Families appreciate the nearby schools, playgrounds, and green spaces, as well as walking paths for outdoor activities. Commuters benefit from close proximity to major highways like the 407 and 401, as well as Durham Region Transit routes that connect to surrounding areas. Shopping and daily necessities are easy to find, with supermarkets, retail plazas, banking, and local restaurants only minutes away. For larger shopping trips, the Oshawa Centre and major big-box stores are also within a short drive. This is a wonderful opportunity to enjoy a bright, spacious home in a thriving and well-connected North Oshawa neighborhood! (id:50886)
Cityscape Real Estate Ltd.
107 - 100 Dundalk Drive S
Toronto, Ontario
Convenient Location At Kennedy S/401! 2Br 1 Bth South Facing Garden Suite W/Fenced Terrace, Which Has Private Walk-In Entry With Your Own Sunny Front Yard *Direct Entry From Street Or Via Lobby! * Bright Living / Dining Rooms, Ample Closet, Large Galley Kitchen, Practical & Open Concept Layout, Easy Access To All Amenities! Move Right In+Enjoy! (id:50886)
Hc Realty Group Inc.
152 Sanford Avenue S
Hamilton, Ontario
Attention Investors! Excellent opportunity with this 2.5 story triplex in the highly sought-after St. Clair/Blakely neighbourhood, just minutes from downtown. Each unit has been recently renovated and features new kitchens, bathrooms and are separately metered. Situated on a double lot, the property offers plenty of room to add a detached garage or ADU! Parking for 6+ vehicles. A new roof, new front porch, freshly painted interiors and coin laundry add even more value. Ductless A/C in each unit and new boiler system installed in 2025! Main and upper units are currently vacant providing the opportunity to live-in or be quickly rented for additional cash flow. Don't miss out on this opportunity to own a turnkey multi-family property with a generous Cap Rate in one of Hamilton's most desirable neighbourhoods! (id:50886)
RE/MAX Escarpment Realty Inc.
1001 - 50 Charles Street E
Toronto, Ontario
Hot 1+1 Unit In Casa Iii With 9Ft Ceiling. Designer Kitchen With European Appliances, Marble Countertop In Washroom. Ensuite Stacked Washer/Dryer. Beautiful Open Concept Design With Floor To Ceiling Windows. Located Near Bloor/Yonge, Minutes To Shopping District, Schools And Major Hospitals. State Of The Art Amenities With Fully Equipped Gym, Rooftop Lounge, And Outdoor Pool. (id:50886)
Mehome Realty (Ontario) Inc.
4311 - 65 Bremner Boulevard
Toronto, Ontario
Experience premier urban living in the heart of Toronto at the Residences of Maple Leaf Square. This beautifully furnished 1+1 suite offers an open-concept layout, modern finishes, and a generous private balcony showcasing stunning city skyline views.Perfectly connected to everything downtown has to offer, the building provides direct access to the P.A.T.H., ensuring effortless travel to the Financial District, Union Station, and the extensive underground network of shops and services. Convenience is unmatched with Longo's, LCBO, major banks, cafés, and countless dining options right within the complex or just steps away. You're also moments from the Harbourfront, giving you easy access to waterfront trails, cultural venues, and year-round outdoor activities.Residents enjoy exceptional building amenities, including: 24-hour concierge Fitness centre Indoor/outdoor pool Business centre Party room and entertainment loungesIdeal for professionals seeking comfort, convenience, and style, this suite offers a premium downtown lifestyle in a truly unbeatable location. Your next home awaits. (id:50886)
Exp Realty

