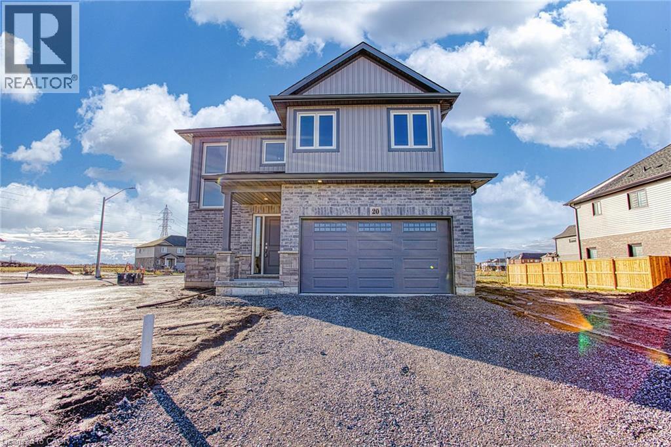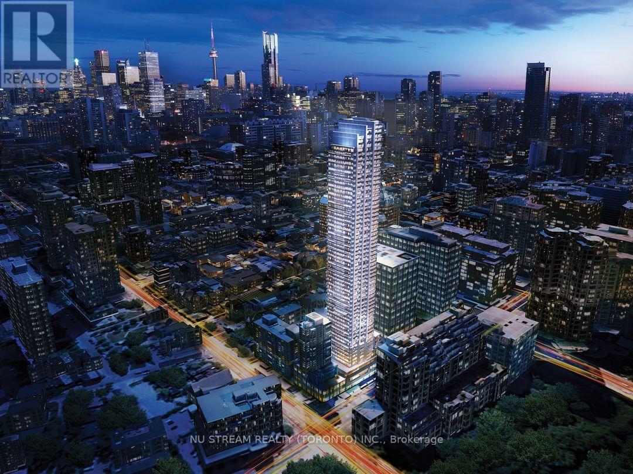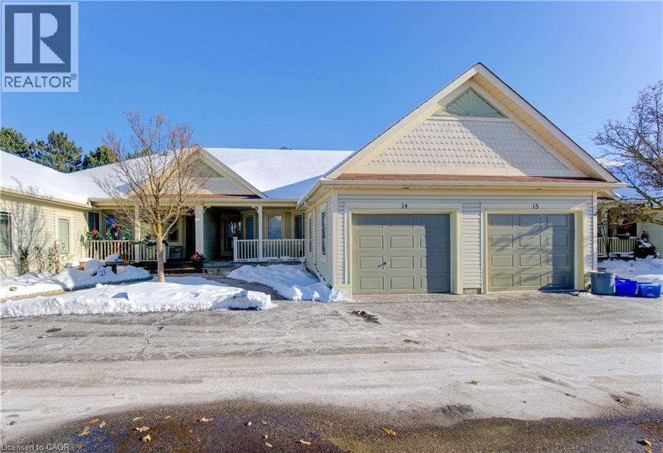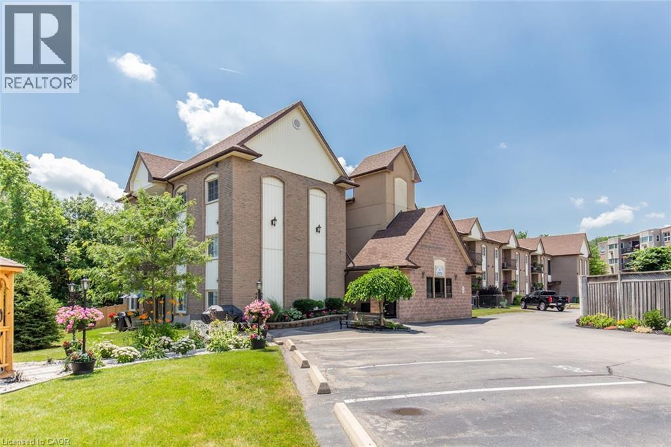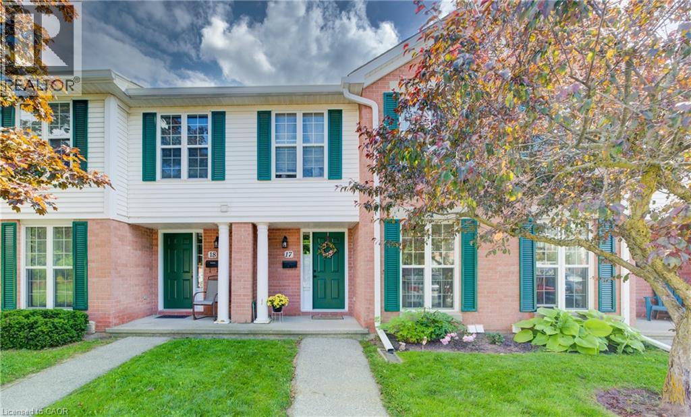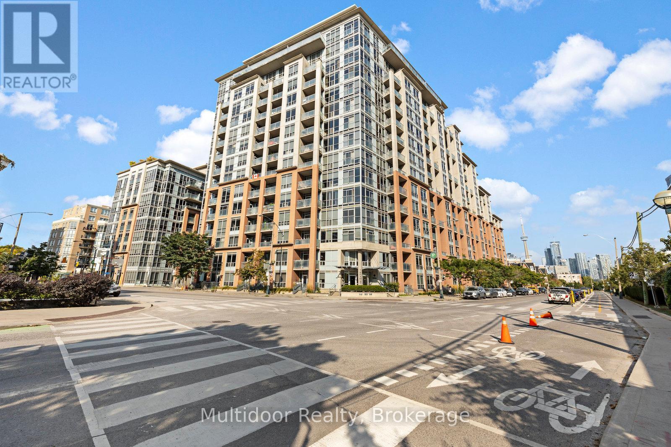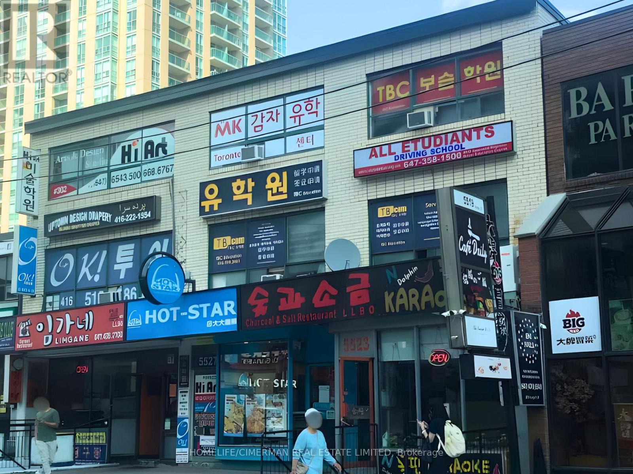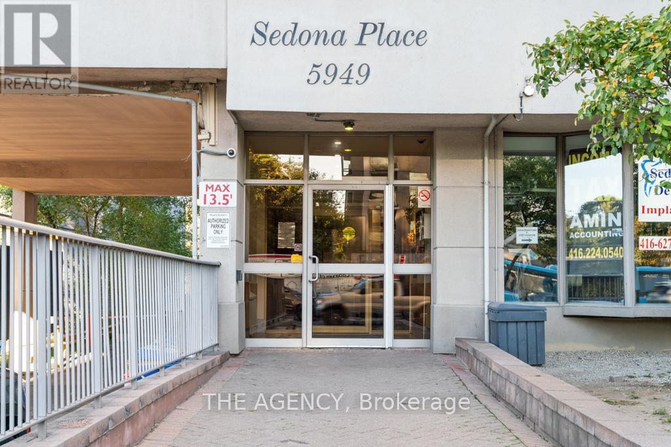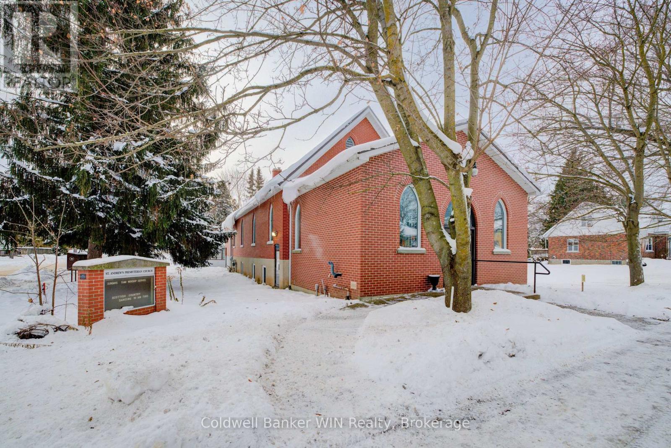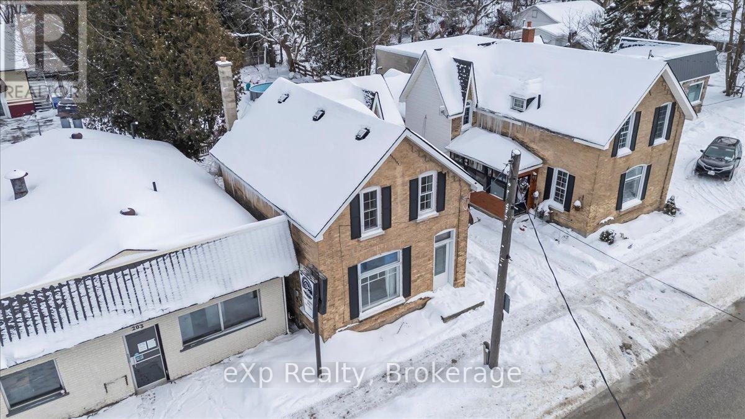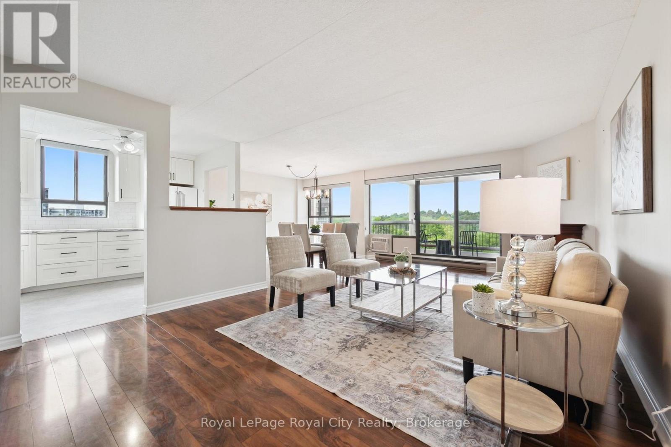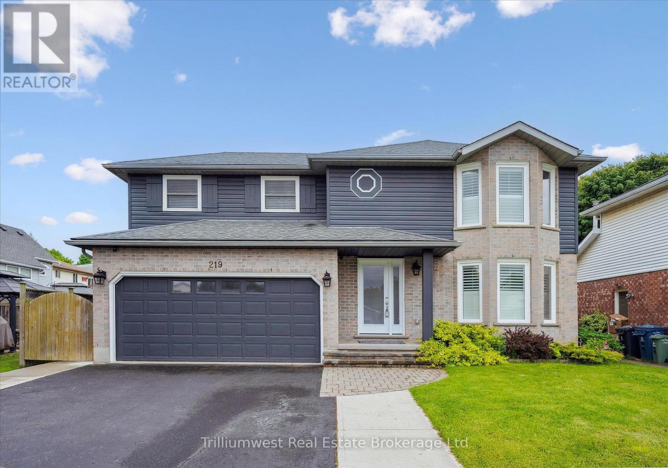20 Elvira Way Unit# Upper
Thorold, Ontario
Welcome to 20 Elvira Way (Upper Unit) — a bright, never-lived-in home offering modern comfort in a growing Thorold community. Step inside to an open-concept main floor filled with natural light, creating a warm and inviting space perfect for everyday living. The kitchen flows seamlessly into the living area and opens directly onto a private deck — ideal for morning coffee, evening unwinding, or hosting friends. Upstairs, you’ll find spacious bedrooms with large closets, giving you the storage and convenience every home should have. Fresh, clean, and move-in ready, this upper unit is the perfect place to start your next chapter. (id:50886)
Exp Realty
3506 - 395 Bloor Street E
Toronto, Ontario
Rosedale on Bloor condos, High floor wit Panoramic north view. Right next to Sherbourne Subway Station. The building lies right on a major corridor - close to Sherbourne Station (subway) and only a short walk to the busy intersection of Yonge Street & Bloor. That makes commuting everywhere (downtown, school, work) super easy. Walk Score in the area is extremely high: many daily necessities - grocery stores, pharmacies, restaurants, shops - are within walking distance. The building offers many desirable amenities: gym/fitness centre, indoor pool, rooftop terrace/deck, party/meeting room, 24-hour concierge, etc. For leisure and green space: there are parks and green areas within walking distance (nearby parks like those around Rosedale / midtown) for relaxing or going for a walk. (id:50886)
Nu Stream Realty (Toronto) Inc.
50 Midland Drive Unit# 14
Kitchener, Ontario
WELCOME TO LIVINGSTONE CIRCLE — KITCHENER’S PREMIER 55+ ADULT COMMUNITY! Located in the desirable Stanley Park neighbourhood, this charming 2-bedroom, 3-bath bungalow townhome at 14-50 Midland Drive offers the perfect blend of comfort, simplicity, and community-focused living. Designed for those seeking an easier lifestyle or a thoughtful downsizing option, this spacious layout provides everything you need on the main floor—no elevators, no stairs, and no compromise. You’ll love the generous living and dining area, the bright eat-in kitchen, and two well-sized bedrooms including a large primary with walk-in closet. A 3-pc main bathroom and 2-pc powder room complete the main level along with convenient main-floor laundry. Enjoy relaxing mornings on your covered front porch or afternoon sunshine on the private back deck. The substantially finished lower level offers even more room to spread out—perfect for family gatherings, hobbies, an office, or a cozy rec room. It includes a 3-pc bathroom, rec room, office/hobby room and an abundance of storage space. An attached single-car garage and visitor parking make everyday living a breeze, while the warm and welcoming community atmosphere sets Livingstone Circle apart. Residents enjoy access to “The Cottage” community room, complete with a full kitchen and games room for social events and gatherings. Best of all, you are truly in the heart of Stanley Park—just steps from Stanley Park Mall, Zehrs, Shoppers Drug Mart, Tim Hortons, Banks, the community centre, walking trails, churches, and public transit, with quick access to the expressway. Located in one of Kitchener’s most sought-after 55+ communities, this bungalow offers independence, convenience, and a friendly neighbourhood feel. Book your private showing today and discover why homes in Livingstone Circle rarely come available! (id:50886)
RE/MAX Twin City Realty Inc.
20 John Street Unit# 110
Grimsby, Ontario
BEST LOCATION IN THE BUILDING! Discover the perfect blend of tranquility and convenience in this beautifully maintained main-floor 2-bedroom condo, ideally positioned with serene views of mature trees, a gentle creek, and your own private garden patio — perfect for morning coffee or an evening unwind. Peaceful, picturesque, and wonderfully quiet — a rare find in the heart of Grimsby. Enjoy the ease of having your dedicated parking spot just steps from your patio doors, making everyday living effortlessly simple. Bright interior with open-concept living, dining, and kitchen featuring laminate flooring throughout and updated cabinets. All appliances included. Living Room opens to the tranquil patio. In-suite laundry with washer/dryer. Updated 4-pc bath. Brand new A/C. Spacious primary bedroom plus versatile 2nd bedroom or office. Move-in ready with no disappointments. Maintenance fees include: Exterior maintenance, water, heat, hydro, basic cable TV, high-speed internet and parking. (id:50886)
RE/MAX Escarpment Realty Inc.
465 Woolwich Street N Unit# 17
Waterloo, Ontario
Welcome home to unit 17 at 465 Woolwich St N., Waterloo. This bright condo townhome is situated close to Kaufman Flats and the Grand River, RIM Park, Kiwanis Park, steps to trails, public transit, shopping, highway 85 and so much more! Step inside the foyer and see the flood of natural light that comes through the main floor. This main floor has a nice sized eating area just off the galley kitchen. The living room is a nice size, with access to the deck and green views from your patio doors. Recently replaced deck. Upstairs you will find 3 bedrooms and a 4 pc bath. The fully finished basement is a bonus space with a rec room w. fireplace. There is a 3 pc bath on this level, laundry, and plenty of storage. This is a very well managed complex which is evident from the well maintained grounds, parking and buildings. Enjoy the private garbage pickup right at your front door! (id:50886)
Royal LePage Wolle Realty
817 - 1 Shaw Street S
Toronto, Ontario
Experience the best of King West living at DNA Condos - 1 Shaw Street, Suite 817, where contemporary design meets urban convenience. This bright and airy bachelor suite offers a seamless open-concept layout enhanced by sleek stainless steel appliances, modern finishes, and recently painted with Benjamin Moore Aura paint throughout. The private balcony invites natural light and provides the perfect space to enjoy your morning coffee or unwind at sunset. Every detail has been considered for style and comfort, including a refreshed kitchen and bath designed for effortless living. Perfectly positioned in one of Toronto's most vibrant neighbourhoods, this residence puts you steps from the 504 King streetcar for quick access to the King and St. Andrew subway stations, while the 63 Ossington bus connects directly to Ossington Station. Exhibition GO Station and dedicated bike lanes on Shaw Street offer even more commuting options. Outdoor enthusiasts will love the proximity to Massey Harris Park, Stanley Park, Trinity Bellwoods Park, and the scenic Martin Goodman Waterfront Trail. Surrounded by an endless array of amenities, you're minutes from Liberty Village, Queen West boutiques, Ossington's trendsetting restaurants, and entertainment hotspots like BMO Field and Budweiser Stage. The building itself offers 24-hour concierge service, a state-of-the-art fitness centre, rooftop terrace with BBQs, party rooms, and secure parking.This is stylish, connected, turnkey living in one of Toronto's most sought-after districts-where every convenience and cultural experience is right at your doorstep. Landlord requires mandatory SingleKey Tenant Screening Report, 2 paystubs and a letter of employment and 2 pieces of government issued photo ID. - Available Dec 20, 2025 (id:50886)
Multidoor Realty
202 A&b - 5527 Yonge Street
Toronto, Ontario
Prime Yonge Street Location! Bright And Functional Office Space For Sub-Lease In The Heart Of North York At Yonge & Finch. Approx. 500 Sq. Ft. Total Area (Two Combined Units - 202 A&B) Suitable For Professional Office Use. Includes Utilities In A $2,000/Month Gross Lease. Steps To Finch Subway Station, Public Transit, Restaurants, Banks, And All Amenities. Immediate Possession Available. Ideal For Small Businesses Seeking A Central, Accessible, And Professional Workspace In The Vibrant Willowdale East Community. (id:50886)
Homelife/cimerman Real Estate Limited
1207 - 5949 Yonge Street
Toronto, Ontario
EXCEPTIONAL OPPOTUNITY! Welcome to Sedona Place co-ownership apartments at 5949 Yonge St, located in the sought-after Newtonbrook neighborhood. This tastefully reimagined & fully renovated, west-facing, 1-bed, 1-bath apartment spans over 650 sqft, plus a 153 sqft sunset balcony, and comes with a parking spot & two (2) lockers. Bask in natural light pouring through large west-facing windows that fill the open-concept living & dining area with warmth. The sleek, modern kitchen features premium S/S Samsung & Bosch appliances, a 36" Bespoke fridge with cutom panels & Beverage CenterTM, LG ventless washer/dryer, & a corner sink with a touch faucet, soap dispenser, and convenient cup rinser. The kitchen island with seating makes for the perfect gathering spot for morning coffee or casual dining. The living room is both stylish & spacious, complete with an electric fireplace framed by built-in shelving, crown molding, and a remote-controlled ceiling fan with integrated lighting. The bright bedroom offers a wall-to-wall B/I custom wardrobe, built-in shoe cupboard, and a similar ceiling fan/light, along with a Delonghi portable A/C for personalized comfort. The bathroom is beautifully renovated with heated floors, a standing glass shower featuring a rain head, jets, & handheld wand, a sleek floating vanity, shower niche, & a heated towel rack. Throughout the unit, details like smooth ceilings, laminate tile floors, USB outlets, modern black door hardware, & dimmers add a refined touch. The suite also includes an in-suite deep locker, a rare & valuable feature for added storage. The building's charm & appeal have been enhanced by renovated hallways & lobby. A superintendent ensures peace of mind & day-to-day maintenance support. Minutes to Finch subway station & many parks & greenery. Yonge Street transit, shopping, cafés, restaurants, & parks at your doorstep. **All utilities are included & property taxes are paid with maintenance fee: ($1,119.80/12)+$943.48=$1,026.80/MO.* (id:50886)
The Agency
196 Birmingham Street E
Wellington North, Ontario
Looking for something of quality which is unique. Picture yourself living in one portion and renting out the basement for commercial or residential use. The flexible MU1 zoning offers many possibilities. The building has 5 entrances/exits, is equipped with a chair lift, a full kitchen and many, many more features. The basement has a modern in floor heating system fueled by a one year old boiler. Conversion to a multi-residential building is also quite feasible. There are also 2 house adjacent to this property listed for sale if you want to create increased rental opportunities. This former church is being offered for sale for the first time. (id:50886)
Coldwell Banker Win Realty
209 Garafraxa Street S
West Grey, Ontario
Welcome to downtown Durham living at its best. This tastefully updated 1.5 storey home sits on the main street with everything you need just steps from your front door - cafes, shops, schools, and the charm of small-town Ontario. Inside, you'll find a home that balances character with modern updates. The main floor showcases beautiful hardwood floors, a formal dining room, and a living room anchored by a 3-sided gas fireplace. The kitchen features modern countertops and fresh backsplash, with the convenience of main floor laundry. Upstairs, three spacious bedrooms and a full bathroom with large glass vanity and tiled tub/shower provide comfortable living space for the whole family. Recent updates make this home move-in ready: new roof (2024), new front porch siding, updated electrical panel, new front door (2022), new basement door (2022), fresh flooring throughout (2022/2023), hot water tank (2019), efficient gas furnace (2018), several new windows, New Roof (2024), new dishwasher (2024), and new countertops & backsplash (2025). The fully fenced backyard walks out from the main level, offering a safe play area for kids or pets, plus ample parking and a large barn/shed for all your storage needs. Whether you're a first-time buyer looking to enter the market or someone seeking a solid investment property in a walkable community, this home delivers. Barn/Shed est. 20ftx30ft. Call today to book your showing. (id:50886)
Exp Realty
501 - 22 Marilyn Drive
Guelph, Ontario
Thinking about making the move to condo living, without giving up space or comfort? Welcome to Riverside Gardens, a sought-after building known for its oversized units and unbeatable access to Riverside Park and the Speed River trail system. This bright 1,479 sqft unit features 3 bedrooms, 2 full bathrooms, and an open-concept layout perfect for both everyday living and entertaining. Large windows flood the space with natural light, highlighting the rich hardwood floors and the updated eat-in kitchen with full-height cabinetry. The spacious living and dining area opens onto a generous covered balcony with serene, unobstructed park views. The primary suite is quietly tucked away and features two closets and a full ensuite. You'll also enjoy the convenience of an in-suite storage room, an additional locker, and underground parking. Residents love the well-maintained amenities, including a party room and gym. Plus, youre just a short stroll to the Smart Centre and Canadian Tire plazas for easy errands. Skip the yard work this summer - relax by the park and enjoy low-maintenance living! (id:50886)
Royal LePage Royal City Realty
219 Elmira Road S
Guelph, Ontario
Located in Guelph's west end, this well maintained family home offers a practical layout, thoughtful updates, and a fully fenced backyard. Set on a mature stretch of Elmira Road South, this property is a great fit for those seeking space, comfort, and everyday convenience. The main floor features wood flooring, high ceilings, and an updated kitchen. The open living and dining areas lead to a modern kitchen with quartz countertops, ample cabinetry, pot lighting, and a tile backsplash. Upstairs, the primary bedroom includes two closets and a private three piece ensuite. Three additional bedrooms, all with wood floors, share an updated main bathroom with built-in storage. The finished basement adds even more space with a large rec room, office/den, and a full four piece bath. Outside, enjoy a wood deck overlooking the large yard and storage shed. Close to grocery stores, Costco, schools, parks, and the West End Community Centre, with quick access to major roads, this is a solid family home in a well established neighbourhood. (id:50886)
Trilliumwest Real Estate Brokerage

