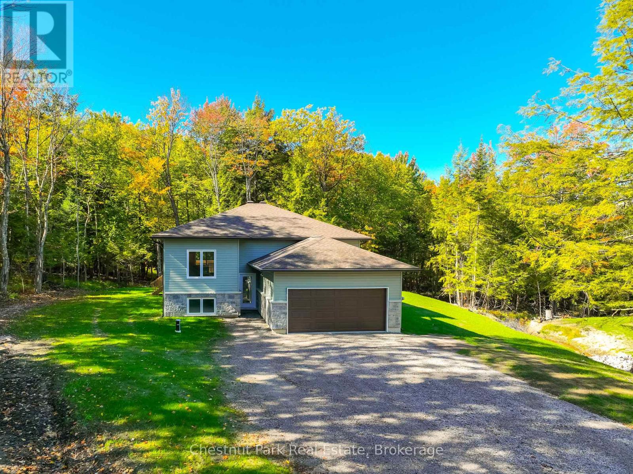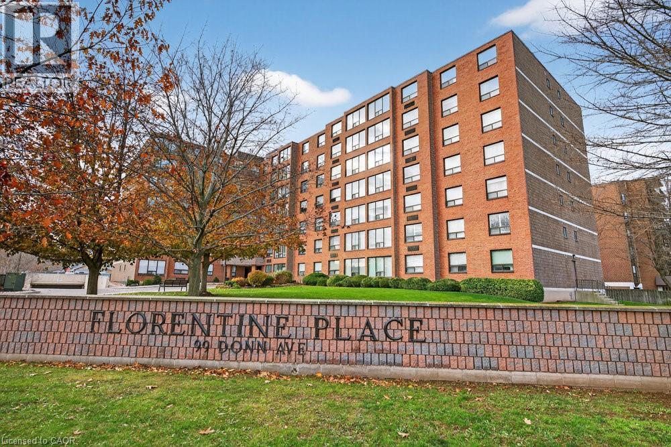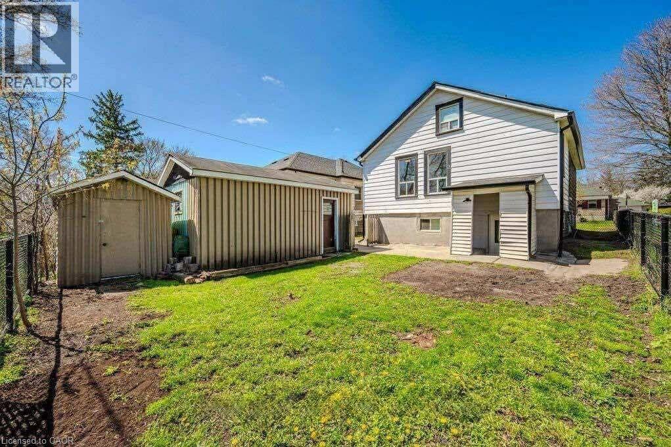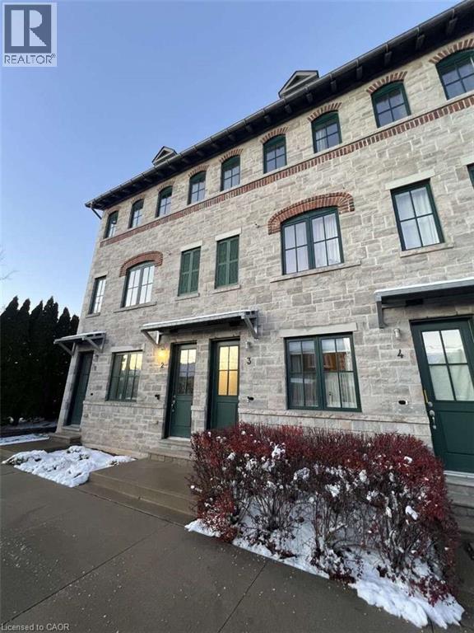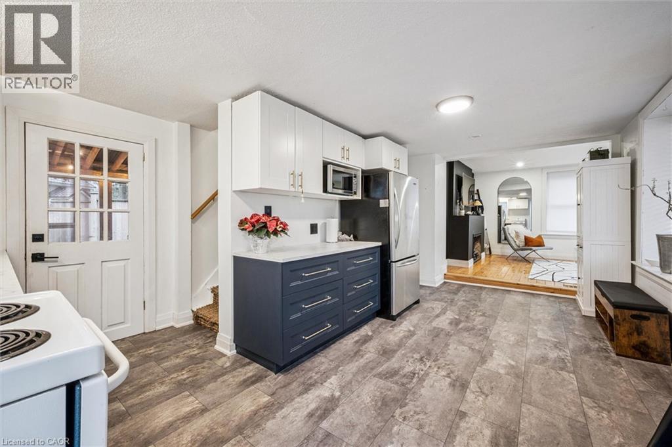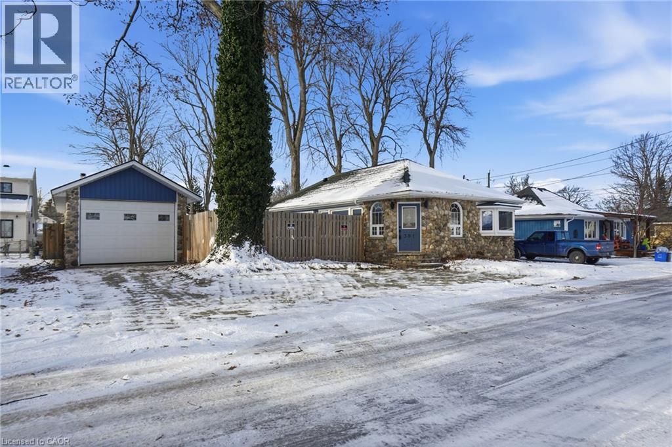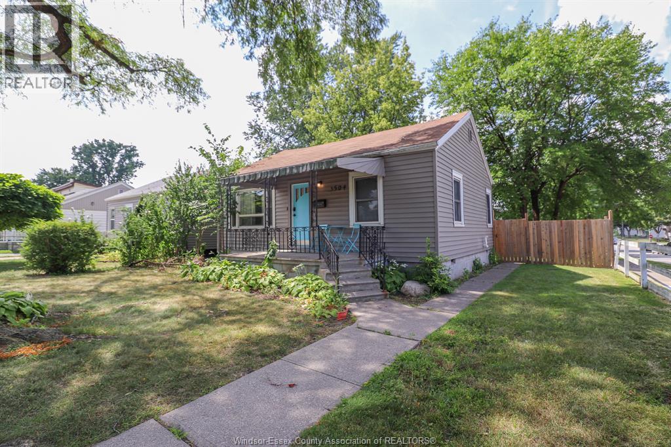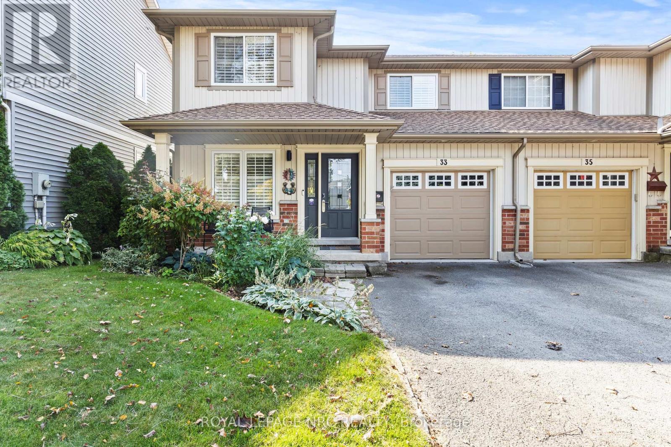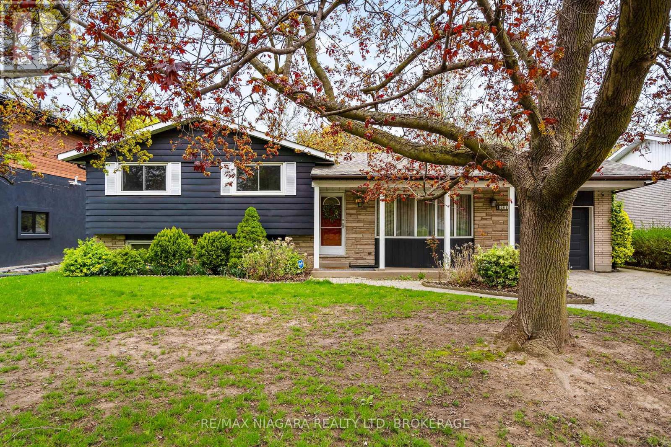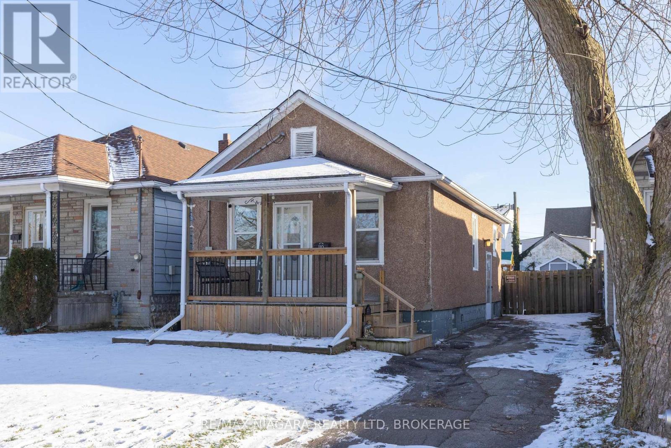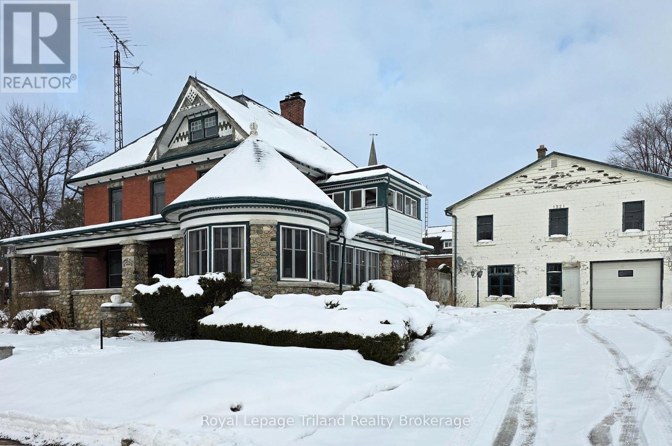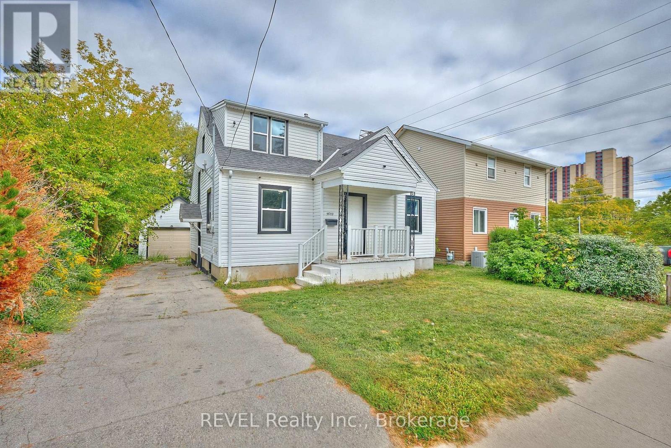26 Aspen Lane
Nipissing, Ontario
This brand new home has just been completed! Immediate closing available. This split entry, insulated garage, 4 bedroom, 3 bathroom, raised bungalow with partially finished basement, on an oversized lot, and walkout to a back yard deck off the kitchen is a steal of a deal at $696,000. Full Tarion warranty at closing. Room to grow! Potential to build a separate garage on this property in the future. Aspen is a quiet, family friendly Lane at the end of a cul de sac backing on to forest. Deer come by daily! 25 mins to the city of North Bay and all the amenities you need or stay local and shop in the small town of Powassan just off HWY 11, 10 mins down the road. You won't find a brand newly built home, this big, with this nice of finishes, for less money! Grab it before it's gone! (id:50886)
Chestnut Park Real Estate
99 Donn Avenue Unit# 602
Stoney Creek, Ontario
Highly sought-after Florentine building just steps from public transit, Confederation GO Station, shopping, dining, pharmacies, and countless everyday conveniences. This bright and spacious east-facing unit offers beautiful morning sunrises, featuring 2 bedrooms, 2 bathrooms, a massive living area, huge kitchen, and more. Enjoy open-concept living and dining areas with stylish hardwood-look vinyl flooring, and an eat-in kitchen with ample cabinetry and counter space. The generously sized primary bedroom easily fits a king-size suite and includes a 3-piece ensuite with a step-in shower and an extra linen closet. The second bedroom is also spacious, and the main bath features a relaxing tub to soak in. In-suite laundry adds everyday convenience. The building offers excellent amenities including a fitness room, party room, games room, rooftop patio & underground parking. A prime location with everything at your doorstep-this is one you won't want to miss! (id:50886)
Royal LePage State Realty Inc.
233 Elizabeth Street Unit# Lower
Guelph, Ontario
Step into this bright and spacious LEGAL basement apartment: an inviting space with its own private entrance, 3 generously sized bedrooms, a full kitchen, cozy living area and separate laundry too! Rent includes 2 parking spaces, FREE internet, and access to the backyard as well. Perfect for families, working professionals, and students. Ideally located near major transportation routes, bus stops, schools, and a wealth of local amenities, this lower-level unit places everything you need within easy reach. Downtown Guelph is just minutes away, and the University of Guelph is a quick five-minute commute, giving you effortless access to the city's vibrant dining spots, boutique shops, and entertainment options. And with beautiful Mico Valeriote Park just steps from your door, you can enjoy peaceful outdoor escapes whenever you like. Come and see this home for yourself! (id:50886)
290 Barton Street Unit# 3
Hamilton, Ontario
For more info on this property, please click the Brochure button. Executive townhome with 3 bed & 3 bath, move-in ready & located in Hamilton's West End steps to Hamilton Bayfront Park. Large open concept living & dining space. Kitchen is bright with s/s appliances, warm tiled backsplash & kitchen island with breakfast bar. upgrades including granite kitchen counter tops, upgraded custom cabinetry, rich hardwood flooring, solid wood staircase & freshly painted. Third floor offers primary bedroom with walk-in closet, reading room with access to Juliette balcony & completed with 4-pc ensuite. Second & third bedroom offers closet space & loads of light & 4-pc main bath conveniently located in main hall directly across from laundry closet with stackable washer & dryer. Easy walk to Bayfront Park, Go Train, Farmers Market, Dundurn Castle, Jackson, Pier 4 Park, & First Ontario Place. Short drive to major highways 403, QEW & 407. Short drive to major highways 403, QEW & 407. You can live by the water and work anywhere you want. (This is an assignment sale.) (id:50886)
Easy List Realty Ltd.
20 Bergey Street
Cambridge, Ontario
Looking for the perfect starter home in downtown Hespeler? This beautiful century home w/loft is priced competitively to many condos, but comes with the perks of a single-family home including a private backyard and dry basement storage. The kitchen is re-modeled with newer cabinetry, counters, sink, and flooring. The living room has vintage pine flooring with a modern black accent wall and built-in fireplace w/mantle. Upstairs you'll find more pine flooring in the cozy bedroom and den (which can easily be transformed into another bedroom). The bathroom has been updated with a walk-in tiled shower and heated flooring! Downstairs provides an adequate laundry area (washer/dryer) and ample storage. Step into the private fully-fenced backyard with poured concrete sitting area, covered roof, and turf grass for minimal maintenance. Just a stroll away from downtown picturesque Hespeler with easy access to the 401, central to Cambridge, Guelph and Kitchener. All electrical updated, gas furnace and newer A/C, Ecobee, water softener (2024), water heater (rented - 2024), kitchen flooring (2025). (id:50886)
Exp Realty (Team Branch)
381 Maplewood Avenue
Crystal Beach, Ontario
ENTIRE PROPERTY--- Embrace easy coastal living in this welcoming 3-bedroom, 1-bath bungalow located in the heart of Crystal Beach. With over 1000 sq ft of bright and airy space, this home carries a relaxed beach-boho vibe throughout. Step into a spacious mudroom entrance, leading into a warm living room perfect for unwinding after a day by the lake. The refreshed kitchen and dining area, renovated within the last two years along with the bathroom, blend modern style with laid-back charm. Practicality meets comfort with in-suite laundry, plenty of natural light, and a fully fenced yard ideal for outdoor lounging, pets, or summer gatherings. Parking is never an issue—enjoy 6 total spaces, including 4 in the driveway and 2 inside the detached garage. This home is available furnished as-is, showcasing its soft coastal décor, or completely cleared for tenants who prefer to bring their own belongings. Just steps from the sandy shores of Crystal Beach and moments from local restaurants, shops, scenic trails, major highways, and the U.S. border, this bungalow offers the perfect blend of comfort, convenience, and lakeside charm. A truly inviting space to settle in and enjoy beach-town living year-round. (id:50886)
RE/MAX Escarpment Golfi Realty Inc.
3504 Barrymore
Windsor, Ontario
3504 Barrymore, Your Charming Open-Concept Retreat Step into this beautifully appointed 2-bedroom, 1-bathroom home, where sun-lit spaces and an open-concept layout create the perfect blend of comfort and style. Imagine whipping up your favourite meals in a sleek kitchen, then relaxing in a spacious living area that flows effortlessly from room to room. Located just moments from the University of Windsor, you’ll be surrounded by an unbeatable array of restaurants, boutique shops, and lively cafes—all within easy walking distance. Whether you’re a student seeking convenience or a professional craving a vibrant neighbourhood, 3504 Barrymore delivers on every front. Don’t miss out on this cozy gem that balances modern living with small-town charm. Schedule your viewing today and discover why 3504 Barrymore should be your next address! CAN BE FURNISHED!! (id:50886)
RE/MAX Capital Diamond Realty
33 Broadway Avenue
St. Catharines, Ontario
Welcome to 33 Broadway Avenue, a charming two-storey freehold semi-detached home perfectly situated just steps from Lake Ontario and sandy beaches. Thoughtfully updated and well-maintained, this residence offers a wonderful blend of comfort, style, and convenience.The main level features a bright and inviting living space with custom built-ins and tasteful window treatments, flowing seamlessly into a dining area with direct access to the private backyard. The kitchen is designed for both function and style, showcasing stone counters, a centre island, modern finishes, and quality stainless steel appliances. A convenient powder room and inside entry from the attached garage complete this level.Upstairs, you will find three spacious bedrooms including a serene primary retreat with a generous walk-in closet. The updated 4-piece bathroom is truly a highlight, offering a standalone soaker tub as well as a glass-enclosed walk-in shower.The finished lower level extends the living space with a versatile recreation room, laundry facilities, and a rough-in for an additional bathroom ideal for future customization.Outdoors, the private, low-maintenance yard features a large patio, perfect for entertaining or relaxing evenings. Built in 2005 by Grey Forest Homes, this property is positioned in a quiet neighbourhood known for its trails, parks, and family-friendly amenities. Within minutes, enjoy Jones Beach, Sunset Beach, Happy Rolphs Animal Sanctuary, and access to the Welland Canal path and waterfront trail. Niagara's world-class wineries, shopping at the outlet collection, White Oaks Resort, and Niagara College are also just a short drive away .Whether you are a young family, professional couple, or downsizer seeking a walkable lakeside lifestyle, 33 Broadway Avenue offers the perfect balance of convenience and modern comfort. (id:50886)
Royal LePage NRC Realty
305 Centre Street
Niagara-On-The-Lake, Ontario
Step into The Cellar House, a beautiful mid-century modern residence in the heart of Old Town Niagara-on-the-Lake that blends classic character with comfortable living. Situated on a generous 70' x 140' lot that is walking distance to town, this property offers a rare opportunity for investors, developers, or end users. This four-bedroom, two-bathroom home with a garage sits on a well-kept lot, offering potential for future expansion under the Town's heritage bylaws. As well, a short-term rental permit - no longer being issued by the Town - with transferable assets & equity for savvy investors looking to cover costs. Inside, every floor of this side-split is fully-finished, maximizing living and entertainment space. Original wood floors run throughout the main floor of the home, while a gas fireplace adds warmth and character to the downstairs living area, and a speakeasy-themed room adds an inviting retreat on the lowest level. Outside, enjoy a private yard with a 7-person hot tub and extensive stone patio for outdoor seating or dining, alongside a spacious, standalone shed for storage. This multi-generational home offers exceptional flexibility and income potential, ideal for full-time living, a weekend retreat, or a rental opportunity. This is a rare opportunity to own a piece of Niagara-on-the-Lake's history, with timeless character and modern convenience just steps from the shops, dining, and charm of Old Town. (id:50886)
RE/MAX Niagara Realty Ltd
110 Mcalpine Avenue S
Welland, Ontario
SUPER CUTE 2 BEDROOM BUNGALOW! This adorable, move-in ready home offers 2 bedrooms, 4-piece bath with tub & shower, living room, dining room and refreshed kitchen with sliding door walk-out to your covered patio and fenced yard. Private single driveway with parking for 2 vehicles plus separate side entrance to the full basement. Unfinished basement with potential for 3rd bedroom and rec room plus lots of built-in storage and mechanical room. All kitchen appliances plus washer & dryer included. Don't miss out on this awesome opportunity! (id:50886)
RE/MAX Niagara Realty Ltd
144 Huron Street
Zorra, Ontario
Discover the epitome of small-town charm and versatility in this prominent 5-bedroom, 2-bath, 2-storey home, perfectly complemented by a massive 76 x 35 two-storey shop ideal for entrepreneurs, car enthusiasts, or hobbyists. Step onto the inviting stone front porch and enter a world of timeless elegance, where beautiful wood accents, stained glass windows, and an antique coal fireplace in the foyer set a warm, historic tone. The spacious main floor boasts a formal dining room with coffered ceilings and pocket doors, a front office featuring unique tile flooring, and a country kitchen with direct access to the private fenced yard, perfect for seamless indoor-outdoor living. Upstairs, unwind in the sun-drenched second-floor sunroom, offering a serene retreat. Zoned Highway Commercial, this property unlocks endless opportunities for running a business next door, operating a daycare, or pursuing passions, all while embracing the peaceful small-town lifestyle. Embro is just a short jaunt from London, Woodstock, Stratford surrounded by rolling fields but growing with all the amenities you need including a primary school, arena, parks and so much more. Take a Sunday drive and see this charming small town and classic home today! (id:50886)
Royal LePage Triland Realty Brokerage
5659 Robinson Street
Niagara Falls, Ontario
Attentions investors! 1.5 storey house one block to Fallsview Casino and tourist attractions. Main floor bedroom, ceramic tile in kitchen and bath, and lots of natural wood trim. Nice deep lot with no rear neighbours. Renovated 2022 from top to bottom Kitchen with island and quartz countertop, furnace, windows, A/C unit. purchased in 2022 (id:50886)
Revel Realty Inc.

