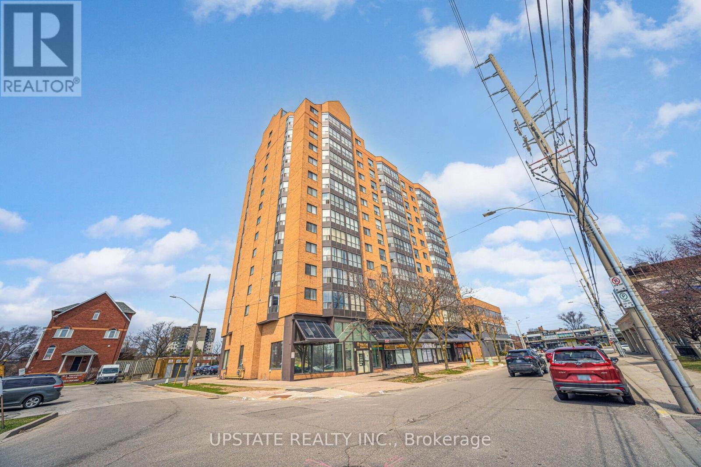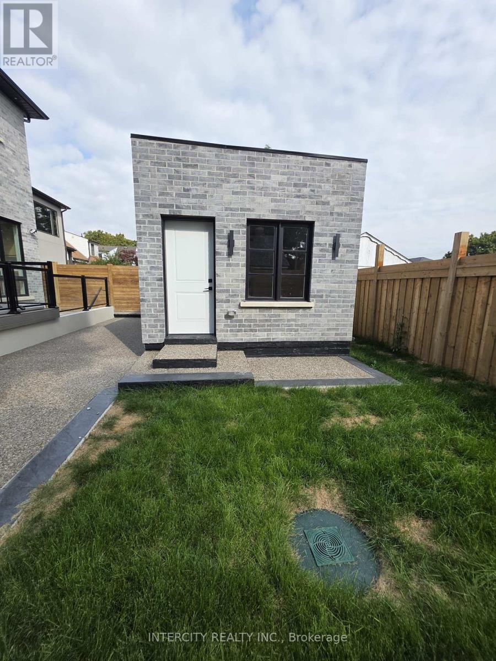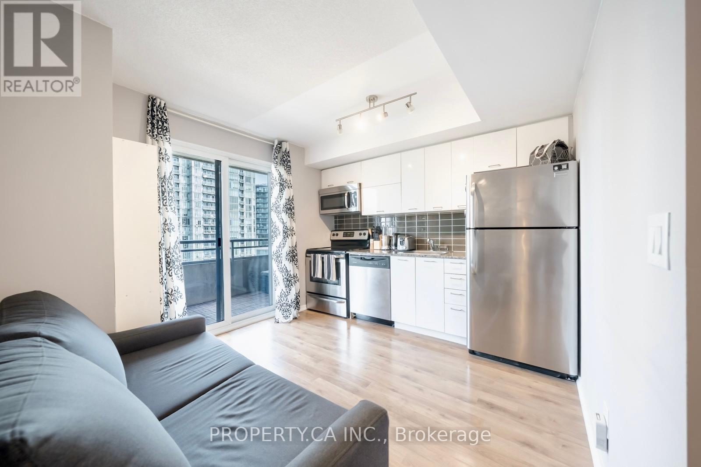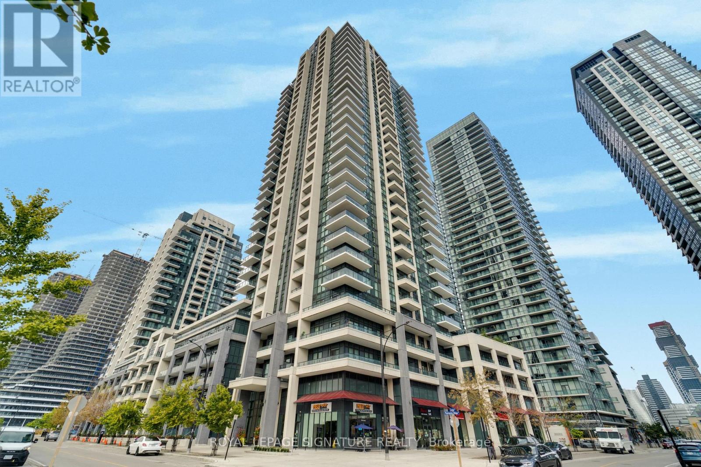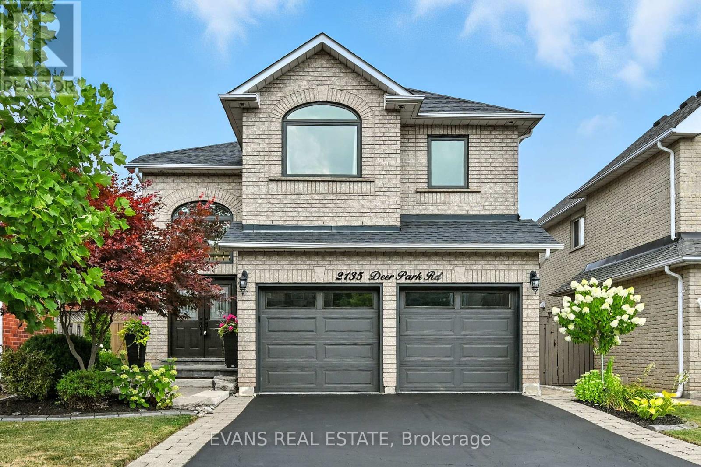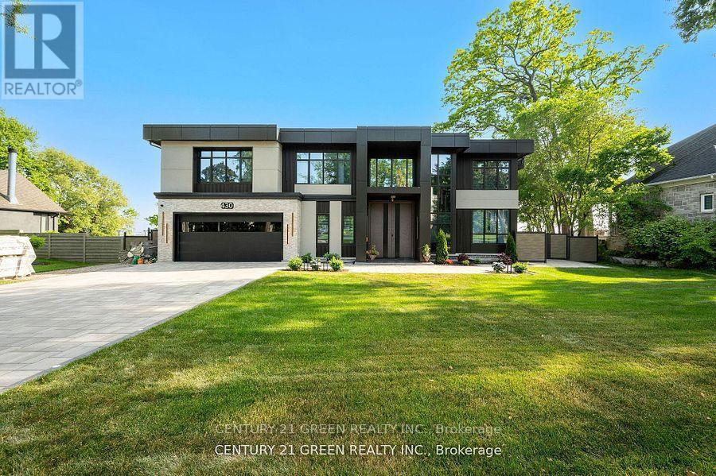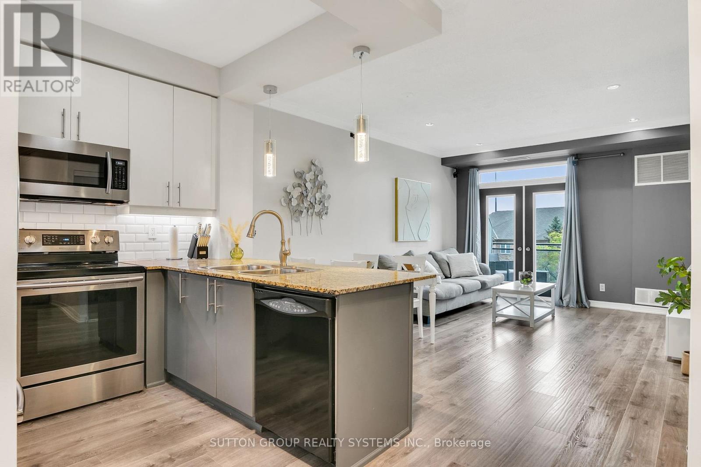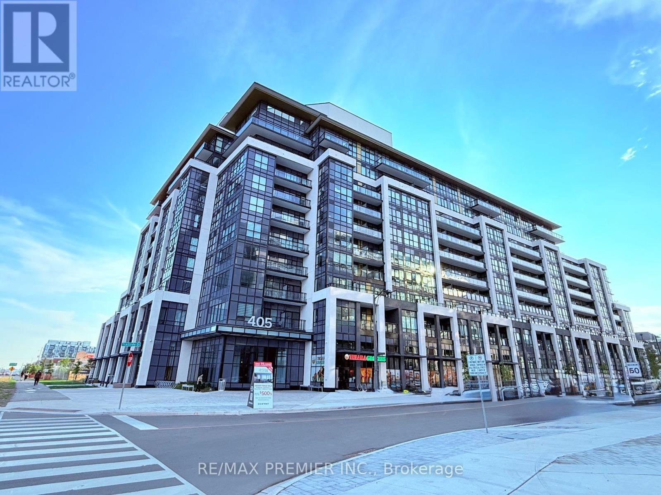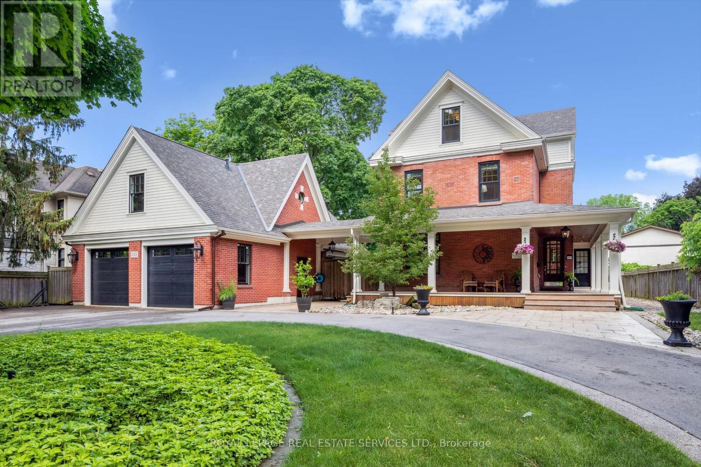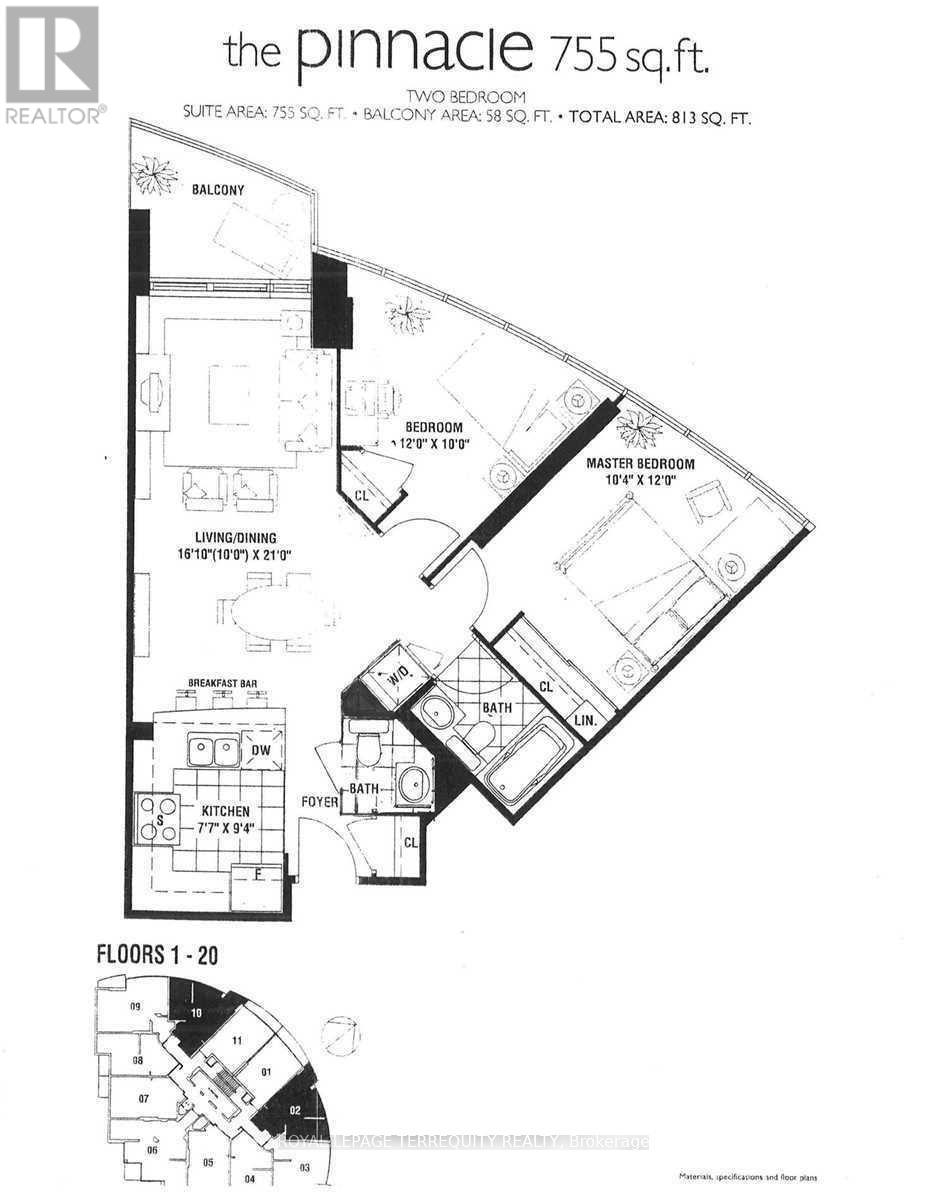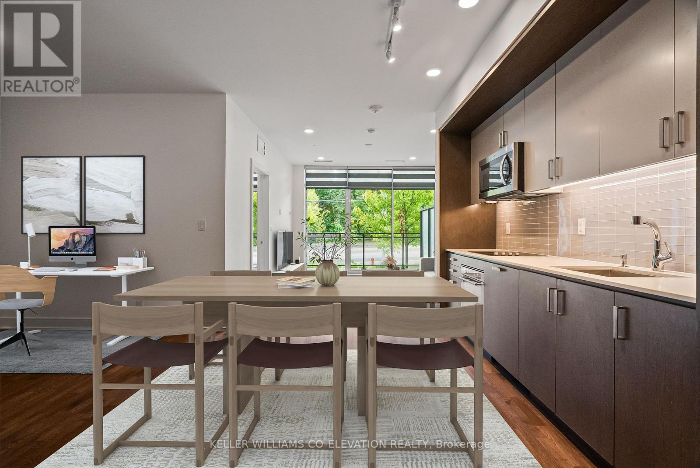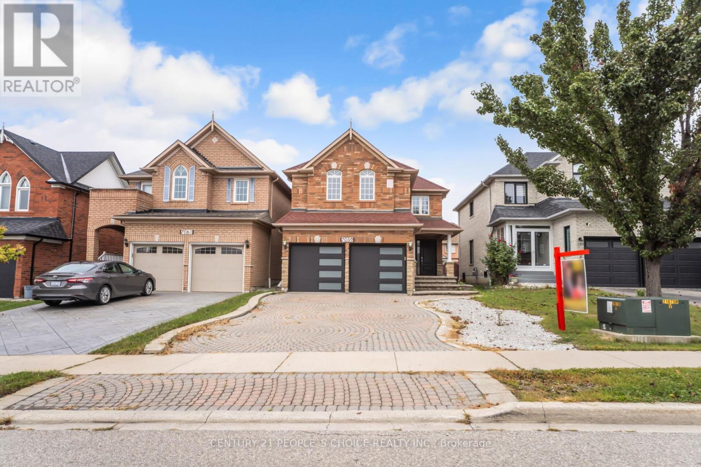1206 - 25 Agnes Street
Mississauga, Ontario
Welcome to this beautiful 2+1 bedroom condo offering stunning views of downtown Mississauga. Featuring elegant parquet flooring throughout, this bright and spacious unit showcases modern finishes and an open-concept layout, freshly painted and filled with natural light. The primary bedroom includes a private 4-piece ensuite, and the unit is equipped with ensuite laundry and one parking space, along with generous storage. Ideally located close to the QEW and Highway 403, GO Transit, and express bus service to downtown Toronto, a beautiful lake view, this condo is perfect for commuters. You'll also be just minutes from Square One Shopping Centre, top-rated schools, parks, Trillium Hospital, and a variety of restaurants bringing both convenience and lifestyle to your doorstep. (id:50886)
Upstate Realty Inc.
Garden Suite - 247 Alderbrae Avenue
Toronto, Ontario
Brand New Never Lived, Garden Suite Studio, Approximately 255 Sq Feet Located in prime Alderwood Area, All Paved, 3Pc Washroom, Kitchen, 12" Stove, Small Fridge, Microwave, Laundry, Vinyl Floor, Heating and Cooling, Separate Heat Pump. Walking Distance to the Public Transportation, School and Parking. Thanks For Showing. (id:50886)
Intercity Realty Inc.
1120 - 38 Joe Shuster Way
Toronto, Ontario
Charming 1-bedroom, 1-bath condo in a well-managed building with fantastic amenities; gym, indoor pool, sauna, party room, and visitor parking. Conveniently located near Liberty Village, with easy access to TTC, the Gardiner, Longos, parks, restaurants, and more. Option to lease fully furnished for an additional cost. (id:50886)
Property.ca Inc.
3012 - 4055 Parkside Village Drive
Mississauga, Ontario
This stunning 2-bedroom plus den, 2-bathroom corner unit offers an open-concept layout with breathtaking views, high ceilings and TWO PARKING spots. Easily one of the most upgraded units in the building with high end finishes top to bottom. The large wrap-around terrace enhances the living space, making it perfect for relaxation and entertaining. The open-concept kitchen boasts quartz countertops, modern backsplash, upgraded extended cabinetry, a waterfall island and stainless steel appliances. The entire unit has hardwood flooring throughout including the living/dining area features which walks out to a private wrap-around terrace. The spacious primary bedroom includes a 4-piece ensuite which has been upgraded with a glass enclosed shower, modern tiles and vanity. The den is a great size and perfect for that professional who works from home or anyone who needs a home office. Located conveniently near parks, schools, a library, transit, and the Square One Shopping Centre, this unit is conveniently situated for modern living near Mississauga Celebration Square. Close to highways 401 and 403, Sheridan College, the YMCA, and the Central Library. (id:50886)
Royal LePage Signature Realty
2135 Deer Park Road
Oakville, Ontario
Welcome to this beautifully updated and spacious home in the heart of West Oak Trails. Step inside to a bright, open-concept main level featuring pot lights, and hardwood flooring throughout. The designer kitchen is the true centerpiece, complete with a huge center island, custom cabinetry, and premium finishes make it perfect for both entertaining and everyday living. The generous dining and living area flow seamlessly together, anchored by a cozy gas fireplace, creating a warm and inviting atmosphere. The fully finished basement is an entertainers dream, featuring a built-in bar, entertainment zone, and a second kitchen prep area ideal for hosting gatherings or extended family stays. Step outside and enjoy the professionally landscaped backyard oasis, complete with an inground pool and a stylish cabana, perfect for summer relaxation and entertaining. Ideally located near top-rated schools, scenic trails, recreation centers, and the Oakville Trafalgar Hospital, with easy access to highways and transit this exceptional home truly has it all. (id:50886)
Evans Real Estate
430 Indian Road
Burlington, Ontario
Lakefront newly custom-built home feels like a retreat, completed in November 2024, offering over 6,350 sq ft of total living space across three levels with gorgeous panoramic water view of Lake Ontario. This house features 120 feet of private shoreline and a private dock to Lake Ontario with PRIVATE BOAT ACCESS. With an 83' frontage that widens to 120' along the lakeside. This home features 5+3 bedrooms and 7.5 bathrooms with a Main floor 10ft and cathedral ceilings. The home is a masterclass in design and craftsmanship, with 10' ceilings (main), and cathedral ceilings & 9-foot ceilings (2nd flr). The main floor has a bedroom with an ensuite as guest room. The upper level features four bedrooms, each with its own ensuite. Large enclosed patio with complete opening BI folding door (10ft) and enclosed hot tub. 3 large skylights. Finished basement with separate entrance featuring a wet bar & kitchen, two sump pumps. This home features a heated swimming pool facing Lake Ontario. Situated just a short walk from vibrant downtown Burlington, parks, the waterfront trail, and with easy access to major highways, this location balances tranquility and convenience. Smart toilets in every washroom. With a Jacuzzi hot tub, double garage with 3 parking spaces (tandem) & outdoor parking for 5,this is a one-of-a-kind beachside sanctuary designed for elevated everyday living. 2 electric car chargers. (id:50886)
Century 21 Green Realty Inc.
303 - 245 Dalesford Road
Toronto, Ontario
The One You've Been Waiting For! Tired of touring condos that all feel the same - cramped layouts, tiny living rooms, and long waits for elevators? This is the one that changes everything. Welcome to an intimate 6-Storey boutique-style residence quietly tucked away on a residential cul-de-sac, surrounded by family homes and greenery. With only a handful of suites, you'll enjoy the comfort of a true community feel while still being minutes from the city's best amenities. Spanning at nearly 800sq. ft., this 1+1 bedroom, 1 bathroom suite features a perfectly designed open-concept layout with no wasted space, soaring 9ft ceilings and high end flooring throughout. The generous den is large enough to serve as a proper second bedroom or a full home office - a rare find in todays market. The inviting living and dining area flows seamlessly with the kitchen, giving you the space to relax and entertain without compromise. The primary bedroom provides comfort and privacy, complemented by a modern 4-piece bath. This isn't just another condo its a home that delivers the space, style, and boutique charm you've been searching for. To truly appreciate it, it MUST BE SEEN IN PERSON! Location is everything! Walk to the GO Station, scenic trails, and the newly renovated 12.4-acre Grand Avenue Park. Everyday conveniences are right at your doorstep, with Costco, Sherway Gardens, Humber Bay Shores, and easy highway access all just minutes away. At home, enjoy the upgraded rooftop patio, brand new fitness equipment, both indoor & outdoor visitor parking, and the luxury of BBQing on your own balcony. Lastly, no room for new construction nearby means lasting peace of mind! (id:50886)
Sutton Group Realty Systems Inc.
107 - 405 Dundas Street W
Oakville, Ontario
Welcome to this stylish 1-bedroom condo in the heart of Oakville, offering soaring 11-foot ceilings and a rare 212 sq. ft. private southwest-facing terrace perfect for relaxing or entertaining. The modern kitchen is designed with granite counters, stainless steel full-size appliances, a pantry, kitchen island, and plenty of storage, while the suite also includes full-size ensuite laundry for added convenience. A premium locker just steps from the unit and an oversized parking spot make everyday living seamless. Residents enjoy first-class amenities including a gym, party room, games room, pet spa, and rooftop patio, all within a vibrant community close to shops, restaurants, and every convenience. Available immediately, this condo blends comfort, style, and unbeatable lifestyle. (id:50886)
RE/MAX Premier Inc.
335 Lakeshore Road W
Oakville, Ontario
HISTORIC WILLIAM H. MORDEN CENTURY HOME CIRCA 1900 - WHERE TIMELESS CHARM MEETS MODERN LUXURY! Reimagined in 2012 through the award-winning collaboration of Gren Weis Architect, Whitehall Homes & Construction, Top Notch Cabinets, and Calibre Concrete, this residence was completely transformed with new plumbing, 200-amp electrical, insulation, fire-rated drywall, and high-end Pella and Kolbe windows and doors. At the heart of the home lies a stunning dream kitchen showcasing Gaggenau and Miele appliances, granite countertops, glass tile backsplash, illuminated display cabinetry, oversized island with breakfast bar, built-in desk, pantry, and dual French door walkouts to the backyard. The primary bedroom offers a walk-in closet and spa-inspired five-piece ensuite complete with dual sinks, soaker tub, and steam shower with body jets. The basement extends the living space with a cozy recreation room ideal for family movie or game nights. Additional details include hydronic radiant heated tile flooring, built-in ceiling speakers, and dual HVAC systems (Carrier central air units and hydronic plenum heat exchangers). A rare highlight is the lofted two-car garage (2015) with separate electrical panel and roughed-in hydronic slab heating, offering endless possibilities for a studio, office, or guest suite. Step outside to a professionally landscaped oasis designed for year-round entertaining. Enjoy a wraparound porch, custom deck, natural stone patio, 19' x 36' saltwater pool, perennial gardens, and a full outdoor kitchen equipped with Lynx appliances, woodburning fireplace, pizza oven, roll-down shades, and commercial-grade heaters. An inground sprinkler system and circular multi-car driveway add everyday convenience. Minutes from St. Thomas Aquinas, Appleby College, downtown, and the lake, this residence offers an elevated lifestyle without compromise. (id:50886)
Royal LePage Real Estate Services Ltd.
1602 - 70 Absolute Avenue
Mississauga, Ontario
Welcome to The Pinnacle Suite 813 sq.ft. (755 sq. ft. + 58 sq.ft. Balcony). Spacious and bright open concept layout with 2 bedrooms and 1.5 baths. Featuring 9 foot ceilings and south east view of the lake and CN Tower. New laminate floors throughout (March 2025) Enjoy the state of the art amenities in the 30,000 sq. ft. facility complex including 2 storey gym, volleyball/badminton courts, indoor/outdoor pools, running track, aerobics centre, yoga/pilates studio, recreation centre, party room, guest suites, 24 hour security and more. Super central location. Walk to Square One Mall, Celebration Square, Sheridan College, Community Centre, Library, Living Arts Centre, shopping, theatre, eateries, walking trails and more. Steps to GO Transit and public transportation. Landlord is willing to paint unit. Available Nov 1st. Rent includes heat, water, hydro and use of 1 parking space & 1 storage locker. (id:50886)
Royal LePage Terrequity Realty
G28 - 1575 Lakeshore Road W
Mississauga, Ontario
Welcome to the coveted Oak Park model at The Craftsman Condos in vibrant Clarkson Village. This bright and stylish ground-level suite offers 660 sq. ft. of open-concept living with one bedroom plus a spacious den perfect as a dining area, office, or guest space. Featuring 9-ft ceilings, warm hardwood floors, and floor-to-ceiling windows, the unit is filled with natural light and opens to an oversized private terrace overlooking the garden. The modern kitchen includes two-tone cabinetry, quartz countertops, stainless steel appliances, and a sleek backsplash. Enjoy thoughtful upgrades like heated bathroom floors, custom window coverings, full-sized laundry, and a Google Nest V3 for smart climate control. Wall-to-wall closets offer ample storage. Included is a rare oversized parking space with a private EV charger and easy access for larger vehicles - one of the few units with this convenience. The Craftsman offers exceptional amenities, including a fitness and yoga centre, 24-hr concierge, rooftop terrace, landscaped courtyard, elegant party room, and guest suite. This is more than a home it's a connected, social community. Located in the prestigious Clarkson Village neighbourhood, just steps to waterfront trails, parks, shops, restaurants, transit, and minutes to Clarkson GO and the QEW. Boutique living meets nature and convenience, welcome home. (id:50886)
Keller Williams Co-Elevation Realty
7059 Magistrate Terrace
Mississauga, Ontario
Immaculate Detached in Exclusive Neighborhood (4 Bdrm w/ 5W/R) ((2 Bdrm +1 Full W/R Finished Bsmt w/ Separate Entrance from Garage)) Main Floor Office// Lots of Natural Lights// Hardwood Flooring throughout Main floor + 2nd Level// Bright & Spacious Living Room w/ Coffered Ceiling + Pot Lights/ Separate Dining Room w/ Coffered Ceiling// Large Family Room w/ Fireplace + Pot Lights// Open Concept// Large Eat-in Kitchen w/ Porcelain Flooring + Centre Island + Quartz Counter Top + Stainless Steel Appliances + W/O To Yard from Kitchen// Oak Stairs w/ Iron Pickets// // Huge Master Bdrm w/ 5 Pcs En-suite + W/I Closet// Second Bdrm w/ 4 Pcs En-suite + His & Her Closet// All Good Size Bedroom// Updated Washrooms// 3 Full Washroom on 2nd Level// Access to Garage// Stoned Driveway// Fully Fenced Yard// 2 ,Separate Laundry// Close To Hwy 401& 407, St Marcellinius Sec School, Mississauga Sec School, Heartland Centre, Grocery, Banks and all other amenities/ (id:50886)
Century 21 People's Choice Realty Inc.

