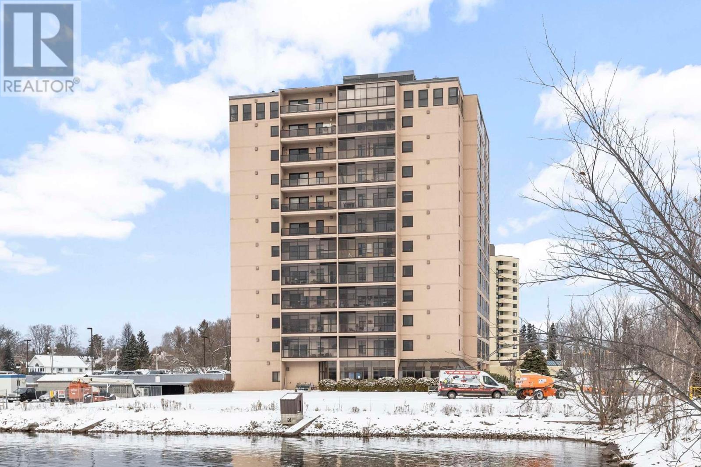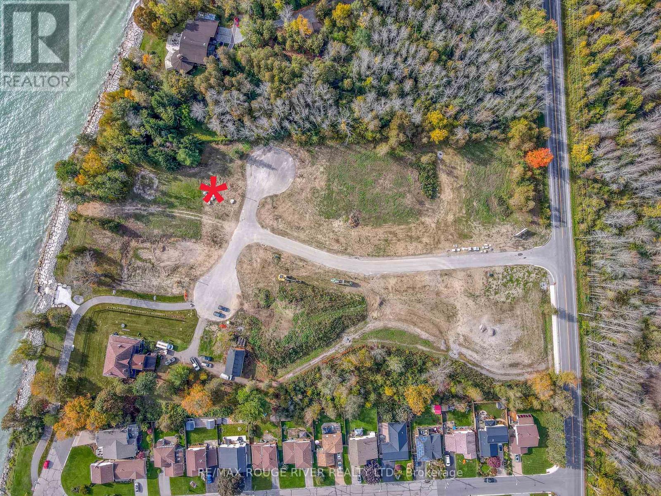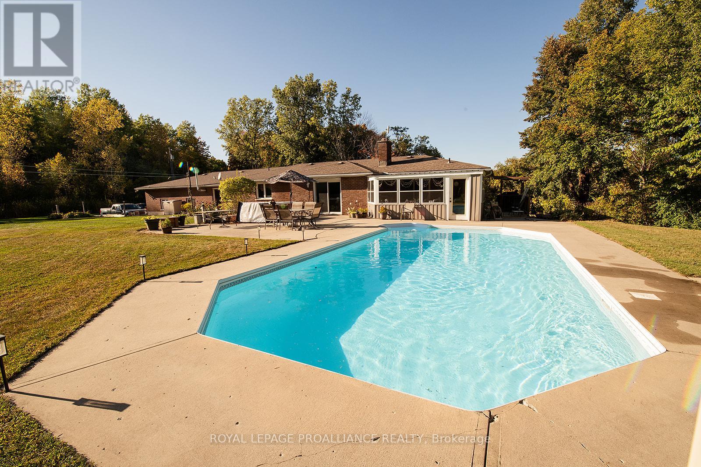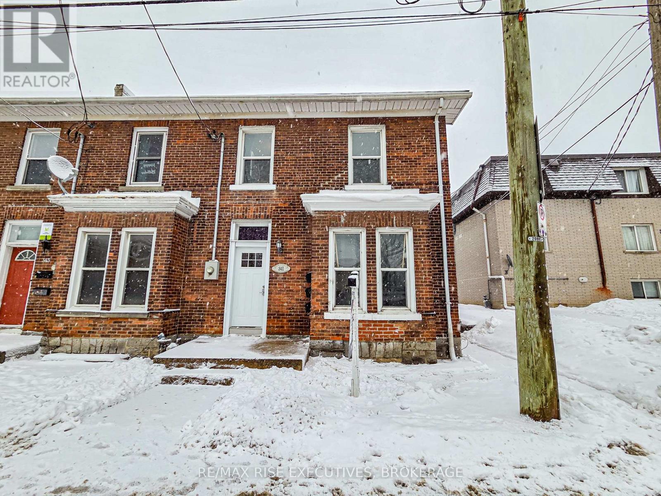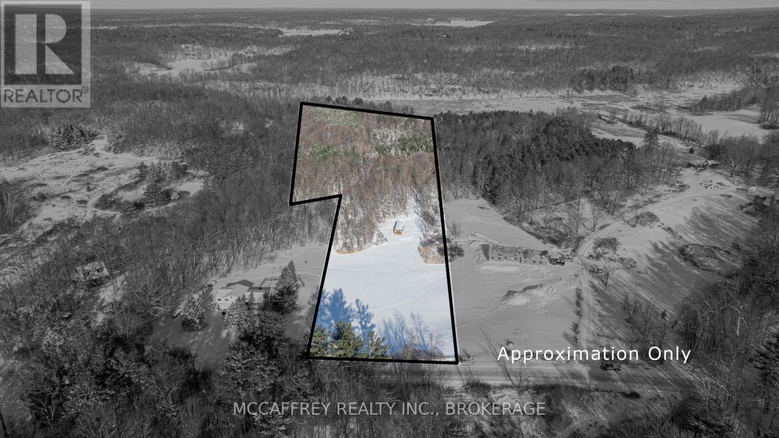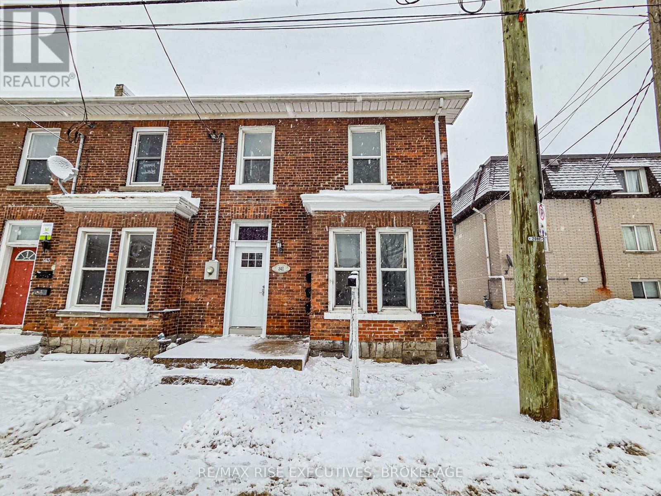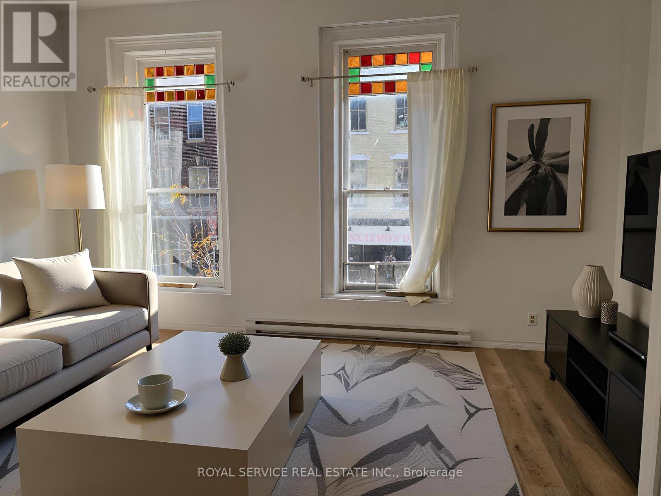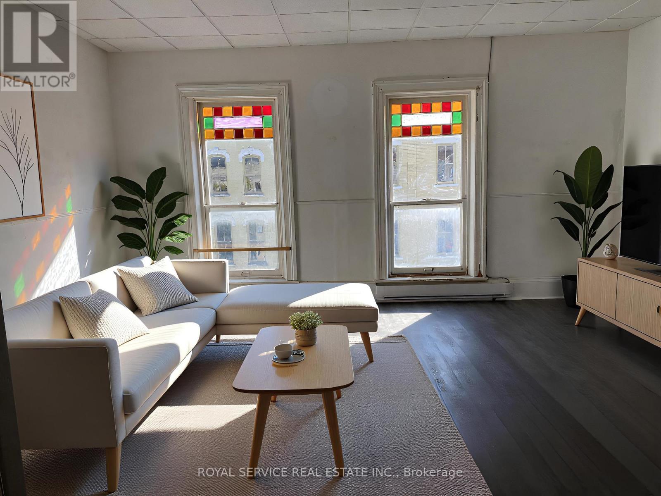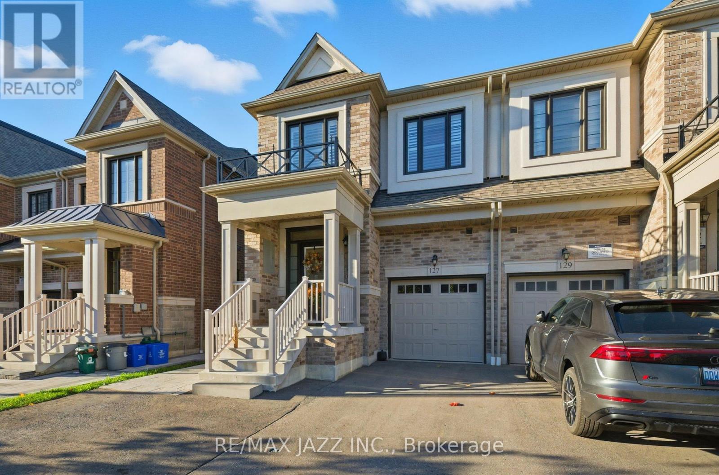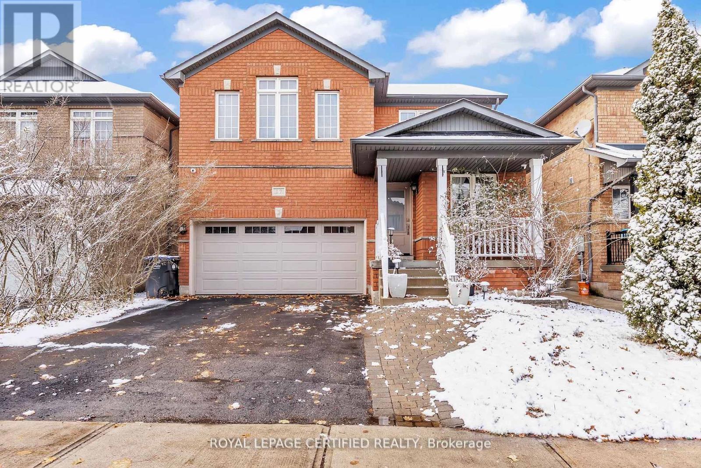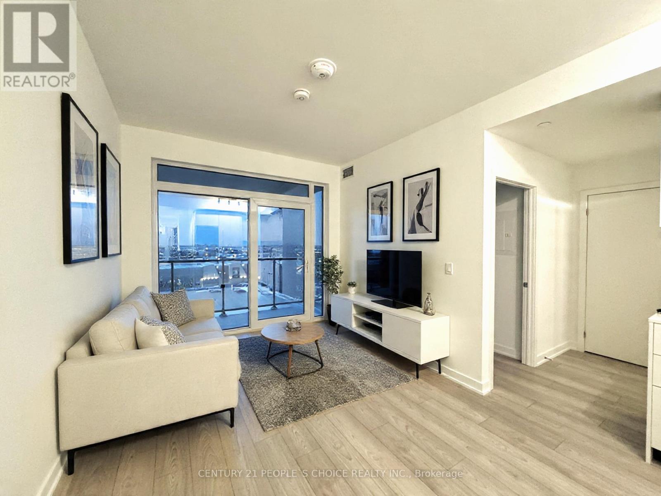89 Pine St # 701
Sault Ste. Marie, Ontario
Welcome to Harborview Condominium! Enjoy the south- east views overlooking the St. Mary's River, Pine St. Marina and Bellevue Park which are just a short walk from the building. This spacious 2 bedroom unit features in suite laundry. One covered parking spot is also included. Building features include indoor pool, hot tub, sauna, and social room. Monthly condo fees include water/sewer, parking, garbage, and common elements. This unit is Tenant occupied so please allow 24 hour notice for a showings. Call today for your personal viewing. (id:50886)
Exit Realty True North
Lot 7 Cedar Shore Trail
Cobourg, Ontario
LOT 7 Cedar Shore Trail is a wonderful building lot sited in the prestigious lakeside neighborhood of "Cedar Shore". Located At The Western Boundary Of The Town Of Cobourg, On The Picturesque, North Shore Of Lake Ontario; The site is A Short Drive To Cobourg's Renowned Waterfront With: The Majestic Victoria Park, Marina, Sandy Beach & Boardwalk. If You're Searching For A Unique Lot To Build Your "Dream Home", LOT 7 Cedar Shore Drive Is For You. (id:50886)
RE/MAX Rouge River Realty Ltd.
31 Nobes Road
Quinte West, Ontario
Welcome home to your perfect oasis! This stunning property boasts 3 spacious bedrooms and 2.5 bathrooms. Get ready to enjoy summer to the fullest with your very own inground pool 16.6 x32.6 walk in steps and a spacious deck complete with a convenient gas hook up for your BBQ-ideal for entertaining! A nice view of the pool from the Sunroom 19.2' x10.2'. But the highlights don't stop there. Car enthusiasts, hobbyists, and mechanics, take note: the extra large 2-car garage is set up as a dream workshop! With a convenient enclosed breezeway connecting it directly to the main house, you'll have easy access no matter the weather. The lower level is for entertaining. This area features a Rec room with a Wet Bar, games room with two natural gas fireplaces and 2pc bathroom. This home offers the ultimate blend of comfort, entertainment, and functionality. (id:50886)
Royal LePage Proalliance Realty
341 Division Street
Kingston, Ontario
Attention Investors and Queen's University Parents! Beautifully kept cash-flowing legal non-conforming triplex in prime downtown Kingston location! Aggressively priced and fully rented with a 7.28% cap rate and immediate cash flow. Unit #1 (1BR): $1,600/month, Unit #3 (1BR): $1,600/month, Unit #2 (2BR): $1,900/month for a total gross income of $61,200 annually. Operating expenses are $12,440 (Taxes: $4,568, Insurance: $2,210, Utilities: $5,662) for an NOI of $48,760 with upside potential to $55,000+ through strategic rent increases. Each unit features in-suite laundry and dedicated parking-a rare combination that commands premium rents. The building is in excellent condition with extensive recent upgrades including plumbing, electrical, furnace, roof, windows, soffits, and eaves. High ceilings and exposed brick throughout make units highly attractive to tenants. This is a turnkey investment with quality tenants in place, low operating costs, and strong cash flow from day one. Perfect for first-time multi-family investors or experienced landlords looking for a solid performing asset in Kingston's strong rental market. Easy showings available-call, text, or email to book your viewing. (id:50886)
RE/MAX Rise Executives
Part 1 Burnt Hills Road
Frontenac, Ontario
Experience tranquil rural living just 20 minutes from the city and an easy 5 minute drive to all Seeley's Bay amenities and not forgetting to mention close by to the sought after Rideau Canal lakes! This 11.94-acre vacant lot on Burnt Hills Rd awaits its own family to welcome home and share in the many wonderful memories to come. The property also features a bonus 14'x40' open concept insulated outbuilding, which is ideal for the hobbyist and two drilled wells onsite. The land itself is a mix of forest/bush as well as open field. Draft plan is available. (id:50886)
Mccaffrey Realty Inc.
341 Division Street
Kingston, Ontario
Attention Investors and Queen's University Parents! Beautifully kept cash-flowing legal non-conforming triplex in prime downtown Kingston location! Aggressively priced and fully rented with a 7.28% cap rate and immediate cash flow. Unit #1 (1BR): $1,600/month, Unit #3 (1BR): $1,600/month, Unit #2 (2BR): $1,900/month for a total gross income of $61,200 annually. Operating expenses are $12,440 (Taxes: $4,568, Insurance: $2,210, Utilities: $5,662) for an NOI of $48,760 with upside potential to $55,000+ through strategic rent increases. Each unit features in-suite laundry and dedicated parking-a rare combination that commands premium rents. The building is in excellent condition with extensive recent upgrades including plumbing, electrical, furnace, roof, windows, soffits, and eaves. High ceilings and exposed brick throughout make units highly attractive to tenants. This is a turnkey investment with quality tenants in place, low operating costs, and strong cash flow from day one. Perfect for first-time multi-family investors or experienced landlords looking for a solid performing asset in Kingston's strong rental market. Easy showings available-call, text, or email to book your viewing. (id:50886)
RE/MAX Rise Executives
Level 2 - 36 King Street W
Cobourg, Ontario
This is a really pretty, clean, bright, downtown apartment located above a hair salon. Big windows, high ceilings and outdoor patio space. In unit washer and dryer, living room, bedroom, office space. Access from King St or from the Covert St parking lot.This unit does not include parking but backs onto the Covert Street lot where monthly permits are available for purchase. Tenants pay their own, hydro/water through Lakefront Utilities. Tenant responsible for snow clearing and garbage. First and last month's rent deposit required along with rental application, employment letter, credit check and references. This is a non-smoking building. Apartment is unfurnished, staging items were for photos only. (id:50886)
Royal Service Real Estate Inc.
Level 3 - 36 King Street W
Cobourg, Ontario
This is a really pretty, clean, bright, downtown apartment located on the third floor. Big windows, high ceilings and private outdoor patio space. In unit washer and dryer, living room, bedroom, second bedroom/office space. Access from King St or from the Covert St parking lot.This unit does not include parking but backs onto the Covert Street lot where monthly permits are available for purchase. Tenants pay their own, hydro/water through Lakefront Utilities. First and last months rent deposit required along with rental application, employment letter, credit check and references. This is a non-smoking building. Apartment is unfurnished, staging items were for photos only. (id:50886)
Royal Service Real Estate Inc.
127 Laing Drive
Whitby, Ontario
Built in 2022, this stunning 3-bedroom, 4-bathroom home is a must see! Step inside to 9-ft ceilings and beautiful hardwood floors throughout the open-concept main floor; ideal for both entertaining and everyday living. The bright, airy layout is filled with natural light, featuring a gorgeous kitchen that flows effortlessly into the dining and living areas. Upstairs, enjoy the convenience of a laundry room, two spacious bedrooms, and a luxurious primary suite complete with two walk-in closets and a private ensuite. The fully finished versatile basement includes a separate side entrance; ideal for extended family, guests, or recreation space. Outside, the home shines with interlocking along the side and backyard, plus a 10x10 shed for extra storage. With space for four cars and no sidewalk to shovel, this property delivers effortless comfort and convenience! Perfectly located in the highly sought-after Whitby Meadows, just minutes from Highway 412 with easy access to 407 and 401, this home keeps your commute simple and your weekends full. Enjoy being close to shopping, parks, splash pads, and green space; everything your family needs right at your doorstep! (id:50886)
RE/MAX Jazz Inc.
41 Fieldrow Street
Ottawa, Ontario
Updated 3+3 bed, 2 bath home on a prime corner lot in a mature, walkable neighbourhood close to schools, parks, shopping, and transit. Main level features hardwood and ceramic flooring, bright open-concept living/dining/kitchen, and a wood-burning fireplace. No carpets. Separate front and rear entries. Lower level offers 3 additional bedrooms, a 3-pc bath, and laundry. Recent updates include roof (2021), furnace (2021), extensive upgrades (2020-21), and fresh paint (2025). No pets. No smoking. Ideal for single-family use. 1-year lease minimum. Available January 1, 2026+. ***24-hr irrevocable on all offers. (id:50886)
Engel & Volkers Ottawa
17 Chestermere Crescent
Brampton, Ontario
Top 5 Reasons Why You Will Love This Home; 1) Beautiful Brick Elevation Detached Home With Excellent Curb Appeal In One Of The Most Desired Neighbourhoods Of Fletchers Meadow. 2) The Absolute Most Ideal Main Floor Layout With Combined Living & Dining Room With Huge Bay Window Bringing In Tons Of Natural Light. As You Go Through The Home You Will Find A Generous Sized Family Room Overlooking The Breakfast Space & Gorgeous Chefs Kitchen. 3) Upstairs You Will Find Four Amazingly Sized Bedrooms - Primary Suite Offers Huge Walk In Closet & Spa Like Upgraded Bathroom. 4) The Finished Basement Includes A Separate Entrance From The Builder, Two Bedrooms, Beautiful Bathroom & An Additional Kitchen - Ready For In Law Suite OR Income Potential. 5) The Home Has Been Immaculately Maintained & Freshly Painted. **Some Images Have Been Virtually Staged** (id:50886)
Royal LePage Certified Realty
716 - 1007 The Queensway
Toronto, Ontario
Bright, south-facing, 1-bedroom condo with an unobstructed view and a practical layout. Features a rear L-shaped kitchen with modern appliances, a spacious bedroom, and a well-sized bathroom. Floor-to-ceiling windows bring in great natural light, and the private balcony adds extra space to unwind. Includes parking and a locker. Enjoy quality building amenities and a prime location close to transit, shopping, dining, Sherway Gardens, Costco, and easy access to the Gardiner and QEW/427 and airport. A comfortable and convenient place to call home living is virtually staged. (id:50886)
Century 21 People's Choice Realty Inc.

