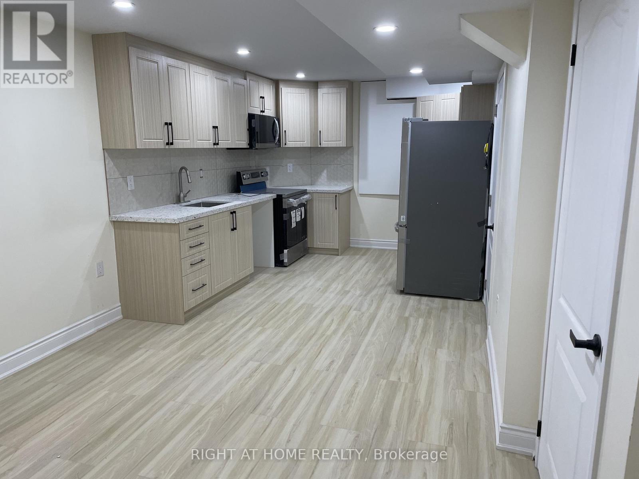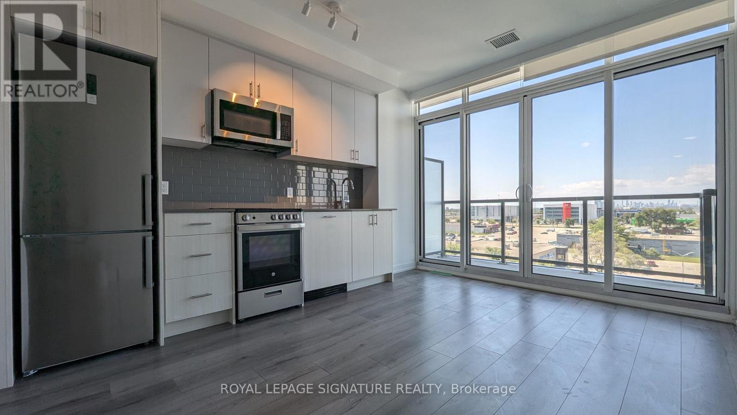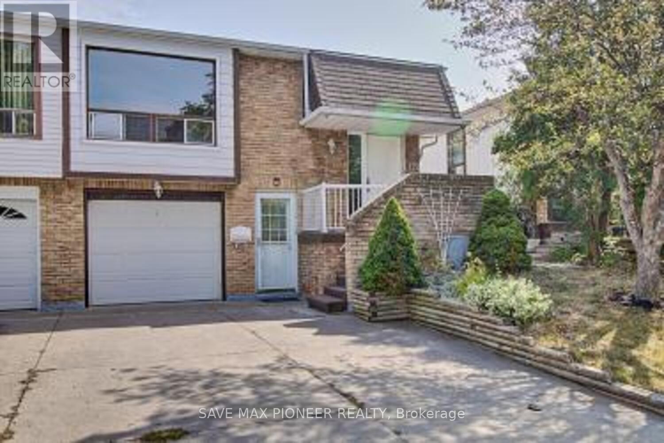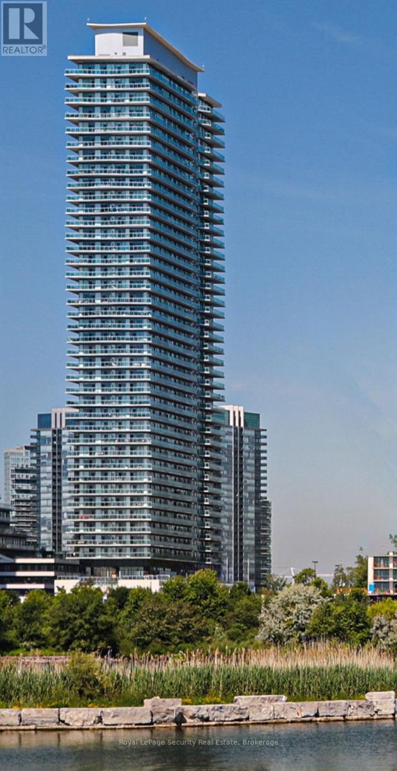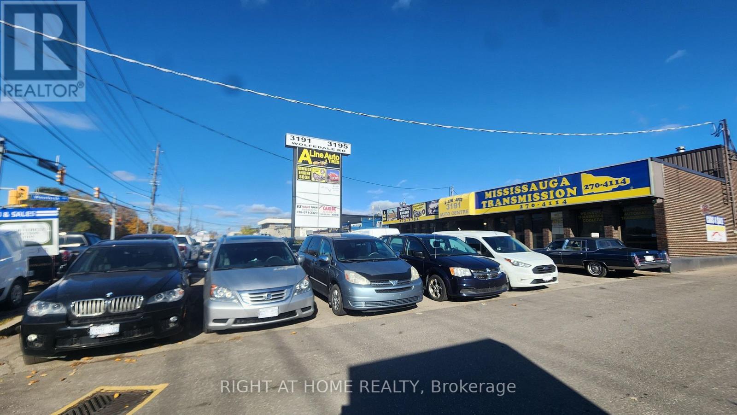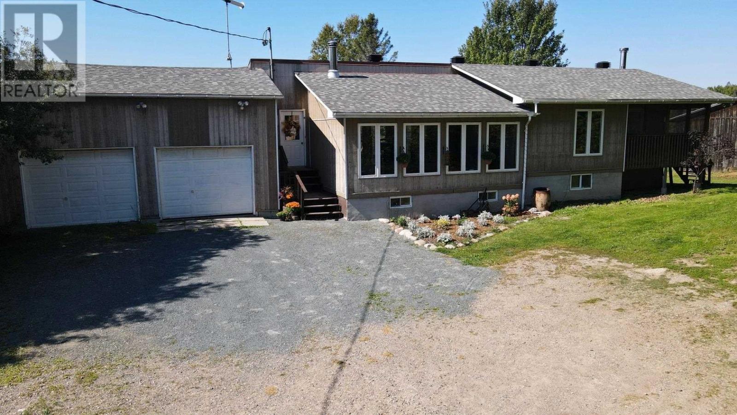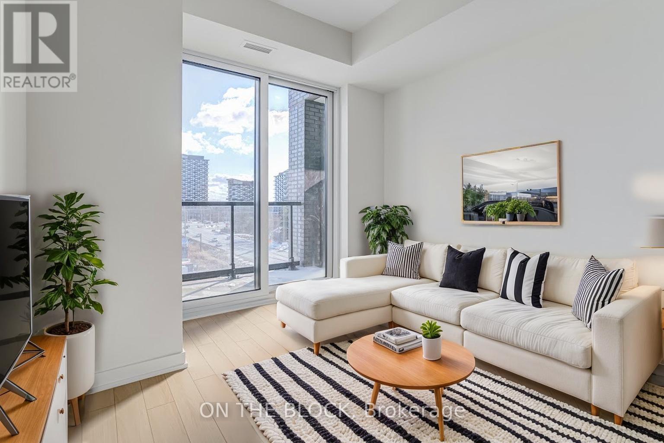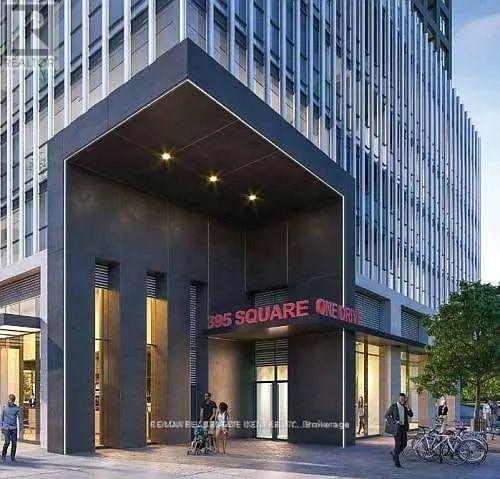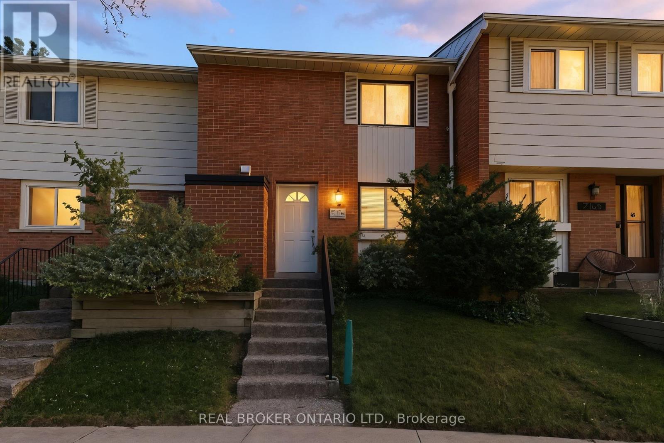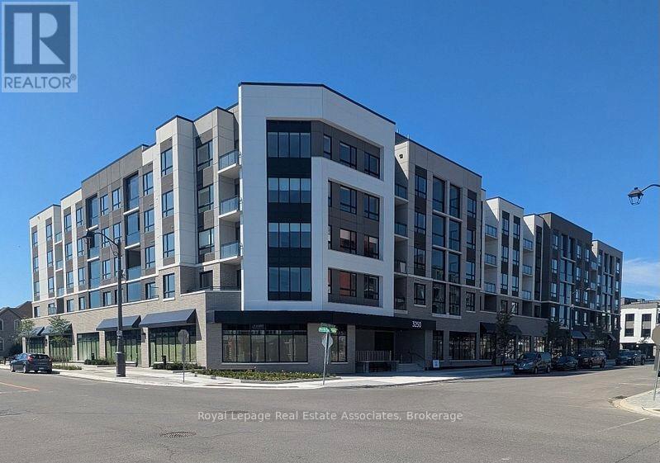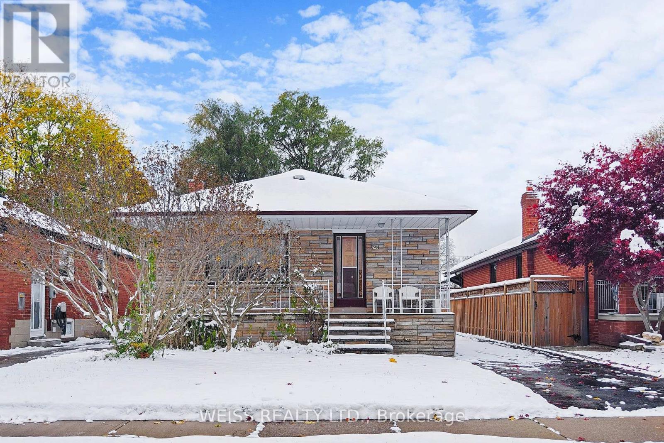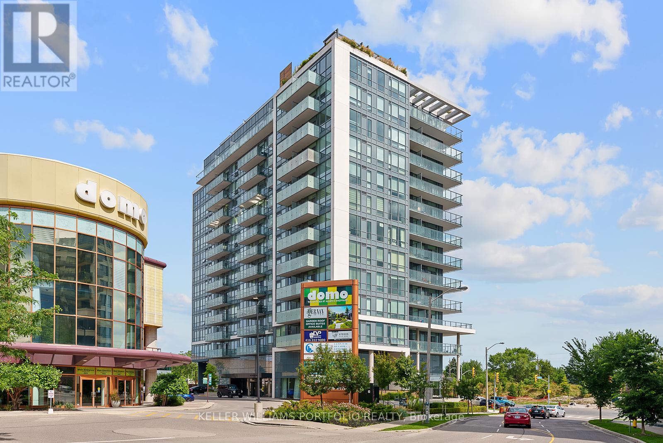Basement - 2346 Bankside Drive
Mississauga, Ontario
2 bedroom brand new, never lived in, legal basement available for rent in the highly sought after Streetsville, Mississauga area. Ensuite laundry and separate entrance. Walking distance to Streetsville GO station and highly ranked Vista Heights Public Elementary school. Landlord prefers a small family or a couple. 30 percent utilities. (id:50886)
Right At Home Realty
619 - 1195 The Queensway Way
Toronto, Ontario
This remarkable one-bedroom unit, complete with a private balcony, offers a contemporary urban living experience. Featuring a well-designed layout, this condo maximizes space and functionality. The open-concept living and dining area seamlessly connects to your private west facing balcony, to take in the cityscape at sunset. Tailor Condos offers exceptional amenities, including 24/7 concierge, a fitness center, and a rooftop terrace. Conveniently situated on The Queensway, you'll enjoy easy access to highways, public transit, shopping, dining, and entertainment. Don't miss the chance to make Tailor Condos your new urban sanctuary - schedule a viewing today to embrace the pinnacle of city living! (id:50886)
Royal LePage Signature Realty
122 Centre Street N
Brampton, Ontario
Welcome to Your Ideal Investment & Starter Home!! Discover this beautifully updated raised semi-bungalow, perfectly situated in a quiet, family-friendly neighbourhood a rare opportunity that blends modern living with income potential! Step into the sunlit upper level where an open-concept living and dining space welcomes you with warmth and style ideal for family gatherings or cozy evenings in. The recently renovated kitchen features sleek finishes and stainless steel appliances, making cooking a pleasure, not a chore. This level also includes three spacious bedrooms and a fully upgraded bathroom, offering comfort and functionality for growing families or young professionals starting out. But thats not all the fully finished basement is a game changer. With its separate entrance, private one-bedroom suite, inviting living area, and shared laundry, its perfect for generating rental income or accommodating extended family. This setup offers the positive cash flow todays buyers and investors are looking for. Whether you're a first-time buyer wanting help with the mortgage or an investor looking to expand your portfolio, this property checks all the boxes. Highlights: - Recently renovated kitchen & bathroom - Potential for strong rental income - Separate entrance to basement suite - Shared laundry setup for dual use - Located near schools, parks, transit, and shopping - Turnkey and move-in ready Opportunities like this dont come often. Secure your showing today and take the first step toward building equity, generating income, or both (id:50886)
Save Max Pioneer Realty
3206 - 33 Shore Breeze Drive
Toronto, Ontario
Welcome to Jade Waterfront Condos! This bright and spacious 1-bedroom suite offers breathtaking, unobstructed views of Lake Ontario and the downtown Toronto skyline. Situated at33 Shore Breeze Dr, you're just steps from the waterfront-less than 500m to the lake. Inside, you'll find a modern kitchen with stainless steel appliances, 9 ft ceilings, floor-to-ceiling windows, and premium upgraded finishes throughout. Parking and locker are included for your convenience. Residents enjoy an impressive selection of building amenities such as a car wash, outdoor pool and hot tub, fully equipped gym, yoga room, sauna, dog wash station, theatre room, golf simulator, guest suites, ample visitor parking, bike storage, a 24-hour concierge, party room, and more. Steps to scenic walking trails, the marina with boat access, convenient shops, and fantastic dining options. (id:50886)
Royal LePage Security Real Estate
3191 Wolfedale Road
Mississauga, Ontario
Great Opportunity for Business owners, New Immigrants, Investors To Acquire A Well Established Turn Key Automotive Service Business In Prime Mississauga Location w/ Approx. 10,000 SQFT, features three convenient drive-in doors and ample parking space. This Business has been a trusted name in the community, Providing Exceptional Quality Service To Automotive Repairs, Selling, Rental and Leasing, Automotive Transmission Service For Over 37 Yrs At This Amazing Busy Location. Great Income and Nice Landlord w/ Low Rent and Long-term Lease. Stock/Inventory & Equipment Included In Sale!!! Whether you're an industry professional looking to own your shop or an investor seeking a highly profitable venture, this business is ready to generate income from day one. The Seller is offering comprehensive training for a Smooth Transition for the New Owner To ensure the continued success. Don't Miss This Opportunity! (id:50886)
Right At Home Realty
1 Hopper Rd
Thessalon, Ontario
Welcome to 1 Hopper Road, Thessalon, Ontario! This bungalow sitting on 5.4 acres features a functional layout that appeals to so many at any phase of life. The main floor features a laundry room, eat in kitchen with patio doors leading to the backyard or take two steps down in to the very spacious living room. Leading down the hall you'll find 2 bedrooms a long with a 4 piece bathroom. Continue to the end of the hall and you'll be wowed when opening the door to the huge primary bedroom which has it's own 4 piece ensuite bathroom and walk-in closet. The primary bedroom also features patio doors leading to a screened in porch, just imagine waking up and enjoying your morning coffee in this space! The full unfinished basement is a great place for added storage or to finish to your liking. Let's not forget about the double attached insulated garage for storing your toys, parking vehicles, or tinkering on projects. This property features a 32x40 foot barn, equipped with 3 horse stalls, 1 goat stall, a chicken coop, water with heat trace and weeping tile. All spaces that house the animals are insulated, the unheated hay storage area holds approximately 400 square bails. **Recent updates include: New flooring in living room, new tile under wood stove, new flooring in front bedroom, freshly laid gravel in driveway. Shingles 2018, flooring in hallway back bedroom, bathroom, primary bedroom 2021, hot water tank 2022, toilet in main bath 2022, ensuite bathroom 20 ** Book your showing today!! (id:50886)
Century 21 Choice Realty Inc.
507 - 3071 Trafalgar Road
Oakville, Ontario
Discover modern living in this bright 2 bedroom, 2 bath suite at Minto North Oak. Offering 720 sq.ft. of interior space plus a 96 sq.ft. balcony, this well-designed layout features two bedrooms, two full baths, large windows, and stylish finishes throughout. The open-concept kitchen includes quality appliances and a built-in water filter, along with smart home features like keyless entry and a smart thermostat. Enjoy outstanding amenities including a fitness centre with yoga studio, co-working lounge, rooftop terraces, games room, sauna, concierge, and more. High-speed internet is included, and the unit comes with one parking space. Located steps from shopping, restaurants, groceries, parks, and just minutes to Highways 403, 407, and QEW, with easy access to transit and Oakville Trafalgar Memorial Hospital. Available immediately. Some photos have been virtually staged. (id:50886)
On The Block
2903 - 395 Square One Drive
Mississauga, Ontario
Welcome to this brand-new, sun-filled 2-bedroom, 2-bath corner suite on the 29th floor at the luxurious Daniels development in the heart of Mississauga's City Centre. This thoughtfully designed split-bedroom layout offers exceptional privacy and comfort, featuring high-quality finishes throughout.Enjoy an open-concept living and dining area with a walkout to a large balcony showcasing unobstructed city skyline views and abundant natural sunlight. The modern kitchen features quartz countertops, a centre island, and built-in appliances-perfect for both cooking and entertaining.This upscale building offers 5-star amenities, including a fitness centre, outdoor terrace, full basketball court, rock climbing wall, pet spa, sauna, private meeting rooms, children's playroom, and 24-hour concierge.Located in the vibrant Square One District, you are steps from Square One Shopping Centre, Sheridan College, T&T Supermarket, YMCA, restaurants, parks, GO Transit, MiWay, and the library, with quick access to UofT Mississauga. (id:50886)
RE/MAX Real Estate Centre Inc.
21 - 2107 Marine Drive
Oakville, Ontario
Discover the perfect blend of convenience and sophistication in this 2-bedroom, 3-bathroom townhouse, ideally situated just steps from Bronte Village and the waterfront. The inviting open-concept main level features a bright living and dining area with walk-out access to a spacious deck-perfect for relaxing or entertaining. Upstairs, the primary bedroom offers a picturesque view, a 2-piece ensuite. An additional bedroom and a well-appointed 4-piece bathroom complete this level. The finished basement provides a versatile rec room and a generous laundry area with a washer and dryer. Enjoy a private backyard and access to a shared community space, ideal for BBQs, gatherings, or casual games. Stroll to waterfront trails, the Colborne Senior Recreation Centre, and all the charming shops, cafés, and restaurants Bronte Village has to offer. Explore scenic lakeside paths, Coronation Park, and experience the vibrant lifestyle that makes Bronte Harbour one of Oakville's most desirable (id:50886)
Real Broker Ontario Ltd.
406 - 3250 Carding Mill Trail
Oakville, Ontario
Discover the perfect blend of style, comfort, and convenience in this brand-new, never-lived-in 1-bedroom condo at the highly anticipated Carding House by Mattamy Homes. Nestled in the heart of North Oakville's Preserve community, this boutique 5-storey building is surrounded by multi-million-dollar homes, scenic trails, parks, and top-rated schools. Inside, you'll find a thoughtfully designed layout with 9-ft ceilings, sleek designer finishes, and a bright open-concept living space. The modern kitchen is equipped with high-end appliances, pot lights and quartz countertops, while the living area flows seamlessly to a spacious private balcony for your morning coffee or evening relaxation. The building itself offers exclusive amenities, including a fitness centre, a party room, an outdoor terrace, and more. This unit also includes a parking space.Located just minutes from OTMH, shopping, dining, GO Transit, and major highways (403 & 407), everything you need is right at your doorstep. A rare leasing opportunity in one of Oakville's most desirable new communities. (id:50886)
Royal LePage Real Estate Associates
246 Thirtieth Street
Toronto, Ontario
This 3 bedroom 2 bath bungalow is located in the high demand neighbourhood of Alderwood located in South Etobicoke. Minutes to the lake and nearby parks, while just 15 minutes to downtown Toronto and minutes to highways 427, 401 and the QEW. This home has an older look character charm with original gleaming hardwood floors and custom made window coverings by the original owner. Extra large cold cellar, wood burning fireplace, big kitchen area in the basement, detached oversized garage and a huge 40' x 155' lot. The backyard is ready for you and your creations. (id:50886)
Weiss Realty Ltd.
602 - 10 De Boers Drive
Toronto, Ontario
Beautiful 1 bedroom + den with 2 full bathrooms suite. Den is a separate room in prime location. Open concept living space. Building amenities include: party room, Concierge, outdoor terrace, dog spa/wash & more. Great location within walking distance to Sheppard West Subway. Close to grocery store, schools & parks. Short drive to Yorkdale Mall, 401, 400, York University, Downsview Park & more. (id:50886)
Keller Williams Portfolio Realty

