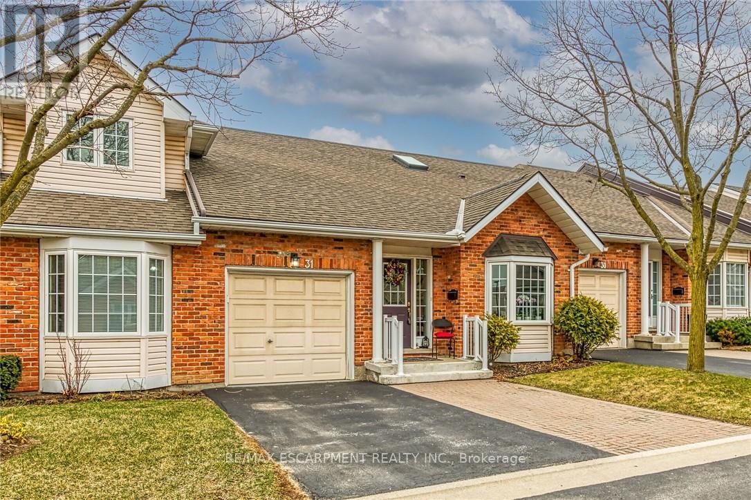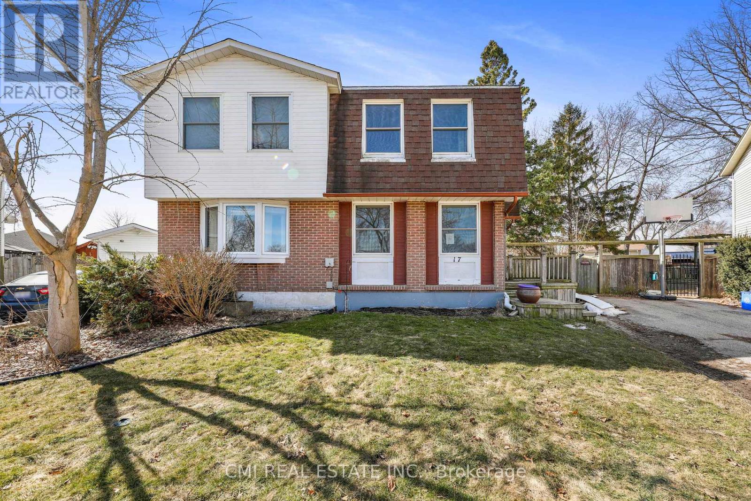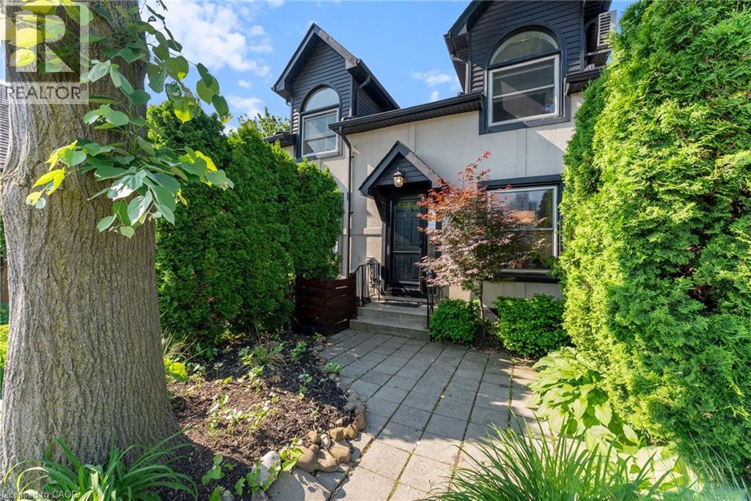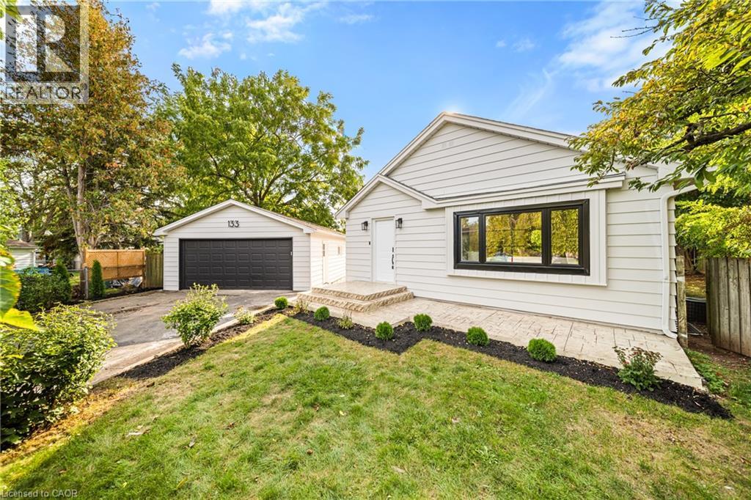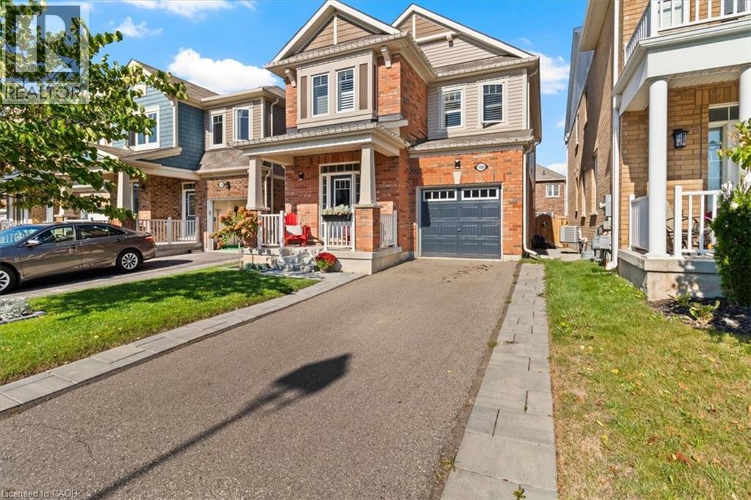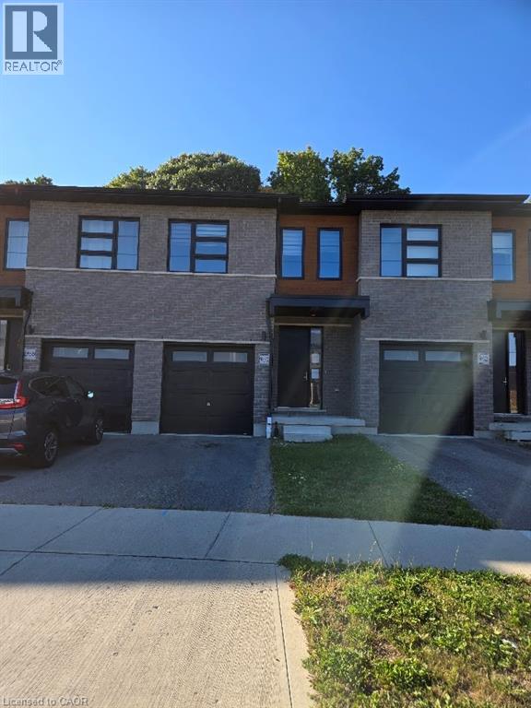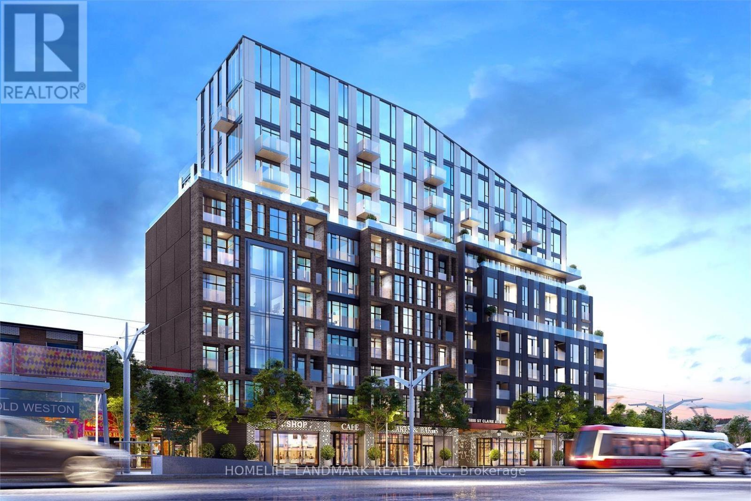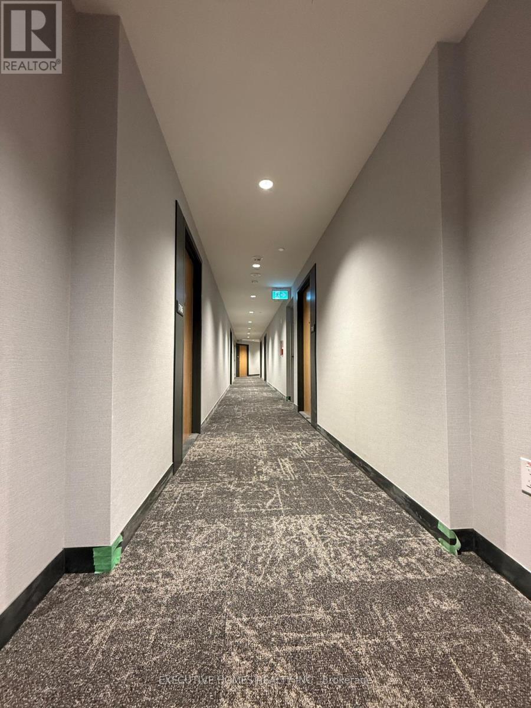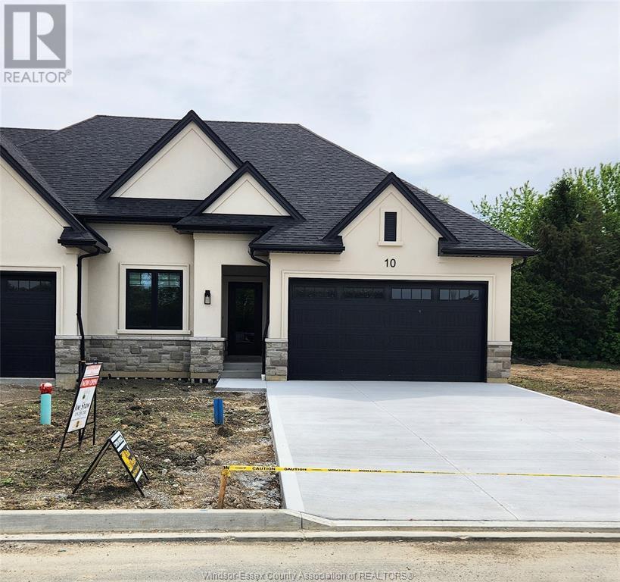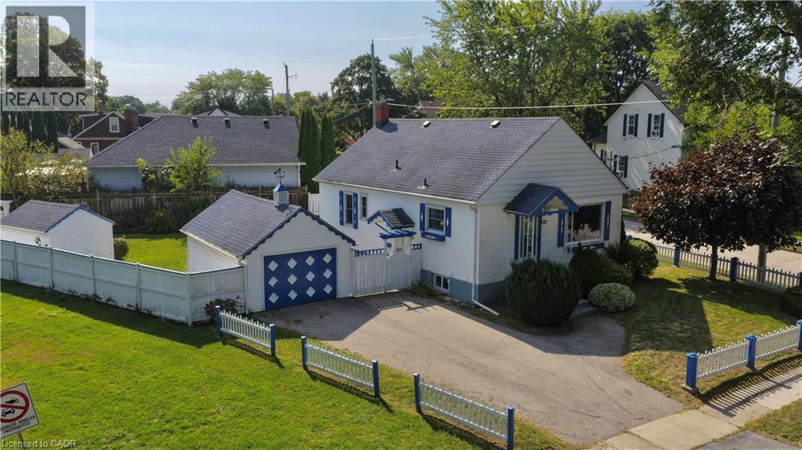31 - 810 Golf Links Road
Hamilton, Ontario
Amazing Bungalow townhouse in Ancaster. Shopping, groceries, restaurants steps away. Open Concept. Spacious unit with completely finished basement. Huge rec-room with loads of custom storage (can be moved), Bedroom and bonus room which would be a great office, exercise room or hobby area. Cozy electric fireplace and a newer 3 pc bath. Ideal area for overnight guests or family. Newer fridge & new dishwasher. Gas fireplace in the living room area. Doors open onto a newer deck with lots of privacy. The primary bedroom can accommodate a king bed and has 2 large cupboards. Ensuite has a tub/shower area. There is a 3rd bathroom (3 pc) and a den or 2nd bedroom on the main level. Very bright & cheerful. Laundry on the main level. The garage can house a car, and lots of visitor parking also. Great, well maintained complex. Condo fees are reasonable. (id:50886)
RE/MAX Escarpment Realty Inc.
17 Maplestone Avenue
Sarnia, Ontario
The wait is over! Perfect starter semi-detached in PRIME location featuring 3 bed, 2 full bath approx 1200sqft of living space situated on a deep pie lot on a quiet cul-de-sac. Long driveway no sidewalk provides ample parking. Step into the bright centre foyer opening to large open living room O/L the front yard. Venture to the back of the house to find eat-in modern kitchen w/ breakfast bar adjacent to the formal dining room W/O to rear patio. Upper level offers 3-spacious family sized bedrooms & 1-4pc bath. Full Bsmt partially finished w/ large rec-space (can be used for guest accommodation, family room, office, or in-law suite) w/ full 3-pc bath & utility space. HUGE fenced backyard surrounded by mature trees providing privacy ideal for growing families, entertainers, hosts, & pet lovers. Fully renovated! Ready to move in (id:50886)
Cmi Real Estate Inc.
364 Chokecherry Crescent
Waterloo, Ontario
This Brand new 4 bedrooms, 3 bath single detached home in Vista Hills is exactly what you have been waiting for. The Canterbury by James Gies Construction Ltd. This totally redesigned model is both modern and functional. Featuring 9 ft ceilings on the main floor, a large eat in Kitchen with plenty of cabinetry and an oversized center island. The open concept Great room allows you the flexibility to suite your families needs. The Primary suite comes complete with walk-in closet and full ensuite. Luxury Vinyl Plank flooring throughout the entire main floor, high quality broadloom on staircase, upper hallway and bedrooms, Luxury Vinyl Tiles in all upper bathroom areas. All this on a quiet crescent, steps away from parkland and school. (id:50886)
RE/MAX Twin City Realty Inc.
106 South Parkwood Boulevard
Woolwich, Ontario
Features include gorgeous hardwood stairs, 9' ceilings on main floor, custom designer kitchen cabinetry including upgraded sink and taps with a beautiful quartz countertop. Dining area overlooks great room with electric fireplace as well as walk out to a huge 300+ sqft covered porch. The spacious primary suite has a walk in closet and glass/tile shower in the ensuite. Other upgrades include pot lighting, modern doors and trim, all plumbing fixtures including toilets, carpet free main floor with high quality hard surface flooring. Did I mention this home is well suited for multi generational living with in-law suite potential. The fully finished basement includes a rec room, bedroom, 3 pc bath. Enjoy the small town living feel that friendly Elmira has to offer with beautiful parks, trails, shopping and amenities all while being only 10 minutes from all that Waterloo and Kitchener have to offer. Expect to be impressed. (id:50886)
RE/MAX Twin City Realty Inc.
23 Macaulay Street W Unit# 2
Hamilton, Ontario
Tucked between the lively pulse of James Street North and the breezy waterfront of Bayfront Park, this townhome offers instant wow-factor living—with no waitlist. Bright, stylish, and surprisingly spacious, this 2-bedroom condo at 23 Macaulay St W marries modern design with the character of Hamilton’s beloved North End. Soaring cathedral ceilings and a skylight fill the main living space with natural light, while whitewashed oak hardwood floors add warmth and charm. The open-concept kitchen gleams with quartz counters, creating the perfect hub for weeknight meals or entertaining friends. Upstairs, two generously sized bedrooms await, including a loft-style retreat with walkout access to your private rooftop terrace. Morning coffee, sunset cocktails, or stargazing—it’s all yours. The spa-inspired bathroom elevates daily routines with a double vanity and a sleek, curb-less walk-in shower. Practical perks include one owned parking spot, ample visitor parking, low condo fees, and a well-managed, self-run community that keeps things simple and stress-free. And then, of course, the location: steps from the West Harbour GO, Pier 4, waterfront trails, patios, and Hamilton’s thriving food and arts scene. Commute with ease, explore endlessly, and come home to a space that feels like a retreat. Whether you’re a first-time buyer, downsizer, or savvy investor, this home checks all the boxes. With its proximity to hospitals, transit, and the waterfront, it also stands out as a smart choice for long- or short-term rental potential. At 23 Macaulay St W, you’re not just buying a home—you’re upgrading your lifestyle. (id:50886)
Real Broker Ontario Ltd.
133 Inglewood Drive
Oakville, Ontario
Newly Renovated Bungalow with Smart Features and Mindful Automations, Legal Basement Apartment, and Outdoor Living Spaces in the Heart of Kerr Village by Stoneheart Highlights: •Located on a calm, crescent-shaped street right across from a park, providing a peaceful and scenic setting •Outdoor porch spacious enough to accommodate 4 chairs plus a deck opening directly from the master bedroom for private relaxation •Advanced smart features and mindful automations including electric car charger, 200-amp panel, smart lights, smart garage opener, video doorbells, water sensors, and automatic water shut-off system for peace of mind •Legal 1-bedroom, 1-bath basement apartment with separate entrance, new kitchen, and laundry—ideal for rental income, in-law suite, or extended family •Complete main floor renovation including brand-new kitchen with premium appliances, quartz countertops, hardwood floors, smart home technology, pot lights, and updated bathrooms •Modern layout optimized for today’s lifestyle with open kitchen to living room featuring a large window for abundant natural light •Recent major upgrades: New roof, new furnace and AC (September 2025), new windows (except bedroom), full waterproofing, freshly sealed driveway, new front porch, and backyard deck •Excellent location within walking distance to GO Transit, Kerr Village shops, Downtown Oakville, dining, lake access, top-rated schools, and major highways •Renovated with Attention to Detail by Stoneheart, known for quality craftsmanship This detached home offers a rare combination of stylish move-in readiness, smart living, strong income potential, and multi-generational suitability in one of Oakville’s most vibrant and sought-after communities. (id:50886)
RE/MAX Real Estate Centre Inc.
100 Celano Drive
Waterdown, Ontario
Welcome to an impeccably upgraded home in the highly sought-after community of Waterdown. Offering over 2,000 sq ft of finished living space, this residence features three spacious bedrooms, two full baths, two half baths, and convenient second-floor laundry. The main floor is designed for both comfort and entertaining, with a beautifully updated kitchen boasting quartz countertops, stainless steel appliances, ample storage, and generous workspace. Perfect for large family gatherings or quiet evenings in, the main floor combines style, function, and comfort in every corner. Walkout to your private backyard that has been thoughtfully and purposefully designed to be both functional and luxurious. Upstairs, the large primary bedroom offers a private retreat, featuring a large walk-in closet and ensuite bath. Two additional bedrooms offer ample storage and easy access to an additional four piece bathroom with a large bathtub. This level is complete with a large laundry room featuring built in sink and quartz counter top. The basement has been designed with flexible living in mind– a large recreation room and a separate media area, ideal for a home office, gym, or playroom. The space could easily be transformed into a separate living space for older teens, or parents. Situated on a quiet, family-friendly street, this home combines thoughtful upgrades, a welcoming community atmosphere, and unmatched convenience. (id:50886)
Real Broker Ontario Ltd.
940 Robert Ferrie Drive
Kitchener, Ontario
Property sold as is, where is basis. Seller makes no representation and/or warranties. RSA. (id:50886)
Royal LePage State Realty Inc.
402 - 1808 St Clair Avenue W
Toronto, Ontario
Be the First to Live in This Brand New 2-Bed, 2-Bath Condo at 1808 St Clair Ave West! This very spacious unit features a modern, open-concept layout with contemporary finishes, perfect for comfortable city living.Located in Toronto's vibrant St. Clair West neighbourhood, enjoy easy access to downtown, major highways, and nearby parks including Earlscourt, Smythe, Cedarvale, and Wychwood Barns. Steps to Stockyards Mall with Winners, Homesense, Metro, Chipotle, Five Guys, and more, as well as the trendy Junction neighbourhood with popular dining options.Building amenities include a fully equipped fitness centre, party and lounge spaces, outdoor terrace, and secure 24-hour access.Experience modern, stylish urban living with all conveniences at your doorstep - book your viewing today! (id:50886)
Homelife Landmark Realty Inc.
705 - 2495 Eglinton Avenue W
Mississauga, Ontario
Welcome to Kindred Condo. This spacious 2-bedroom 2-bathroom unit offers over 955 sq ft of stylish, modern living with a balcony in desirable Erin Mills Centre. Built by the renowned Daniels Corporation, this barrier-free suite features a luxurious master bedroom with an ensuite, wider doorways, and a barrier-free washroom, providing ultimate convenience and accessibility for all. Enjoy a spacious open-concept living area with a modern eat-in kitchen equipped with an island, quartz countertops, stainless steel appliances, and large windows that fill the space with natural light and beautiful view. Great amenities: Basketball court with running/walking track, DIY/workshop, theatre room, co-working space with Wifi, indoor party room, outdoor eating area with BBQs and much more!! Fabulous location. Short walk to top rated schools - John Fraser & St. Aloysius Gonzega, Erin Mills Town Centre mall with movie theatres and grocery stores. Minutes from Streetsville GO station. GO bus just a few minutes walk. Community centre with pool, library and top rated schools within walking distance. (id:50886)
Executive Homes Realty Inc.
82 Mulberry Court
Amherstburg, Ontario
Welcome to Mulberry Court, a small, quiet, private development on its own with no through traffic, conveniently located to all that Amherstburg has to offer. 1550 sq. ft. Stone and stucco Ranch, freehold townhome. Quality construction by SLH Builders. Features include, Engineered hardwood throughout, tile in wet areas, 9'ceilings with step up boxes, granite or quartz countertops, generous allowances, gas FP, large covered rear porch, concrete drive, HRV, glass shower Ensuite, walk-in, finished double garage, full basement, and much more. Contact LBO for all the additional info, other lots available, other sizes and plans, more options etc. (id:50886)
Bob Pedler Real Estate Limited
272 Carlton Street
St. Catharines, Ontario
Prime Real Estate. Stucco with a white picket fence and a picturesque view of Lancaster Park directly across the street. Lots of privacy surrounding the property on a 50ft x 117.90ft corner lot. A cozy neighbourhood North St.Catharines close to the QEW and a short walk to restaurants, grocery and fairview mall. Great Location with R2 zoning allows for range of potential use. Add your final touches and make this your home sweet home. Features: Separate basement entrance, partial finished basement with a 3 piece bath, free standing gas fireplace , A/C, detached garage. Measurements are approximate. Home is being sold in AS IS condition. (id:50886)
Stonemill Realty Inc.

