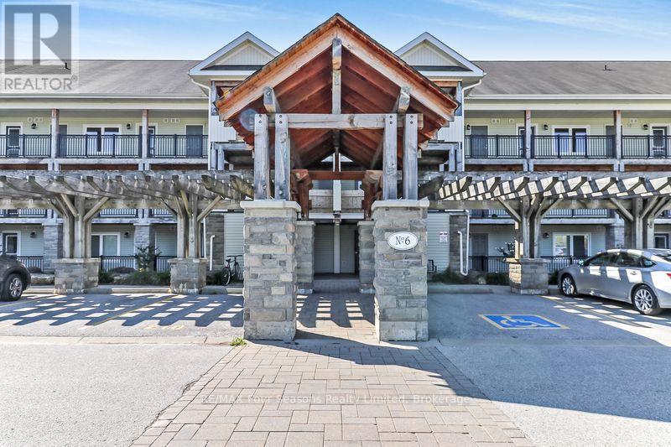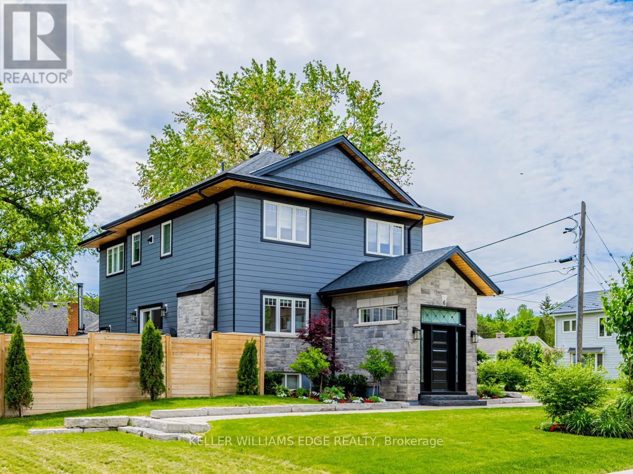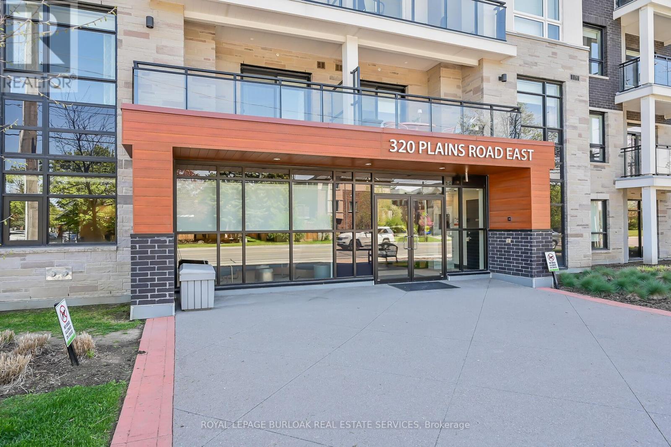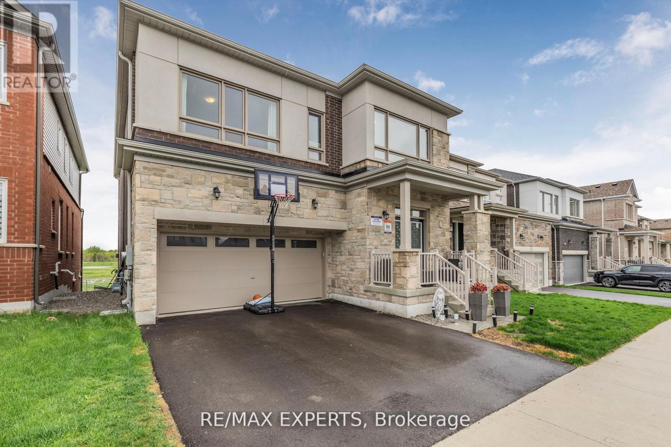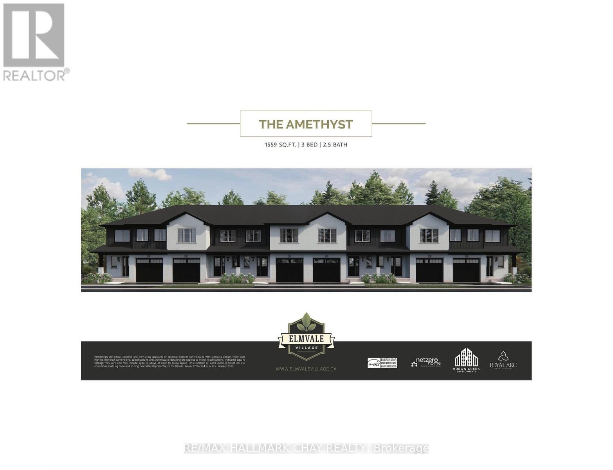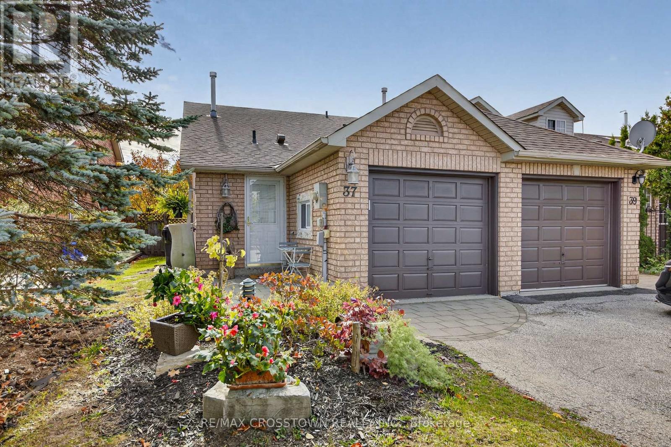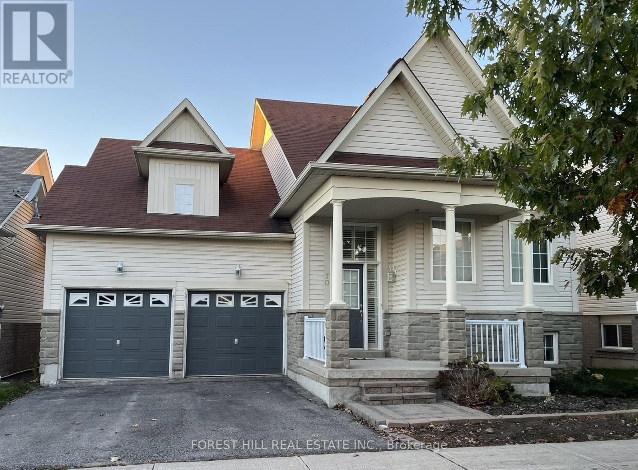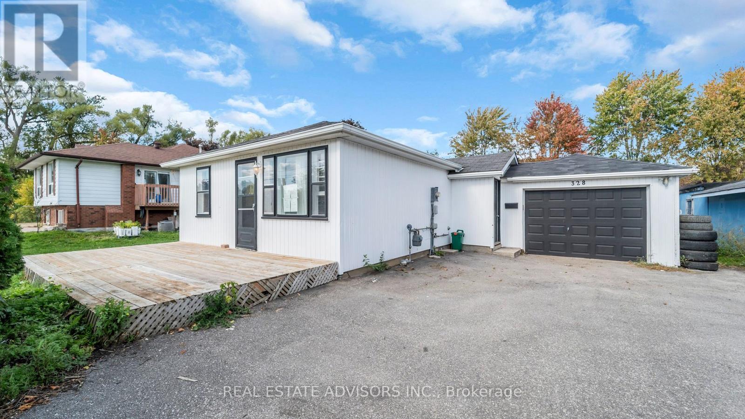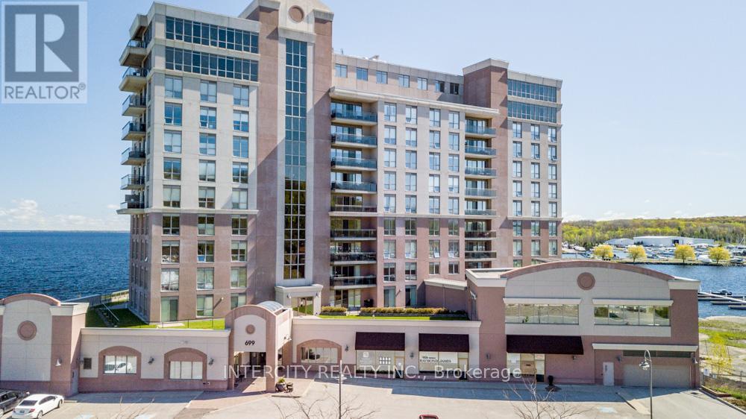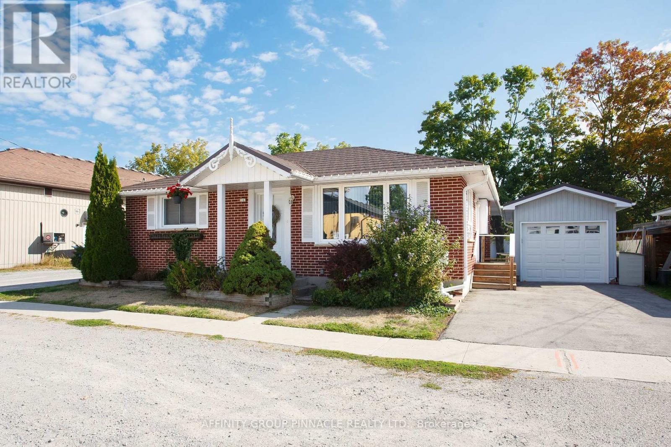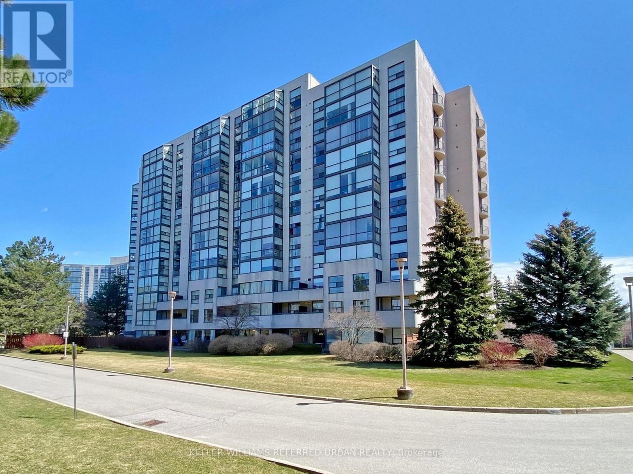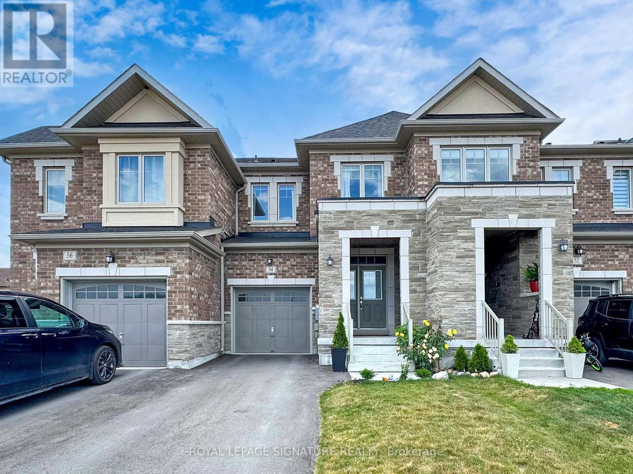308 - 6 Brandy Lane Drive
Collingwood, Ontario
Perfect as a weekend retreat or permanent home in the desirable Wyldewood development! Beautifully designed 3 bedroom, 2 bathroom end unit with open concept kitchen/dining/living area, central air, gas fireplace and two balconies. Features include primary bedroom with walk-in closet and ensuite. In-suite laundry. Well equipped kitchen with stainless steel appliances, pendant lights, granite island and counters. Large windows throughout provide plenty of natural light. Entertain guests with views of mountain and mature forest from large covered balcony, as well an additional balcony just off kitchen with gas hook-up, perfect for barbequing! Enjoy the convenience of a deeded parking space located at front entrance with elevator to third floor and ample visitor parking. Large exclusive storage locker beside front door of unit is a perfect space for all of your outdoor sporting and seasonal equipment. Enjoy the all-year-round heated outdoor swimming pool! Central location close to extensive hiking, walking and biking trails, Georgian Bay, the Village at Blue, golf, skiing and shopping, the list goes on. Brandy Lane is a popular community with four seasons activities at its doorstep! You are not just buying a home, you are buying a lifestyle! (id:50886)
RE/MAX Four Seasons Realty Limited
6 Credit Street
Halton Hills, Ontario
Welcome to this exceptional custom-built 2-storey home (2019), offering 2,680 sq. ft. of thoughtfully designed living space in the heart of the charming Hamlet of Glen Williams. With its open-concept layout and upscale finishes, the main floor features 9-ft ceilings, rich hardwood flooring, pot lights, a cozy gas fireplace, and a stylish powder room with premium upgrades. The chef-inspired kitchen showcases sleek porcelain countertops, a large center island, built-in storage, and stainless steel appliances perfect for both everyday living and entertaining. Step outside to a beautifully finished deck and stone patio, ideal for enjoying the outdoors in style. Upstairs, youll find four generously sized bedrooms, each with built-in organizers and blackout blinds, a convenient second-floor laundry room, a luxurious 5-piece ensuite in the primary suite, and an additional 3-piece bathroom. Situated in one of Georgetowns most sought-after enclaves, this home blends timeless elegance with modern comfort. A rare opportunity to live in Glen Williams dont miss it! (id:50886)
Keller Williams Edge Realty
312 - 320 Plains Road E
Burlington, Ontario
Perfect for First-Time Buyers & Those Looking to Downsize! Rosehaven "Affinity", a highly desirable condo community in trendy Aldershot! Where convenience, comfort, and style come together! This is your chance to step into homeownership in a modern, move-in-ready 2-bedroom, 2-bathroom condo. Enjoy 900 sq. ft. of open-concept living with a custom kitchen, stainless steel appliances, Corian countertops, with plenty of counter space; ideal for entertaining. Close to shops, restaurants, and the GO Station, its perfect for young professionals with a busy lifestyle or if you are looking to down size for a maintenance free lifestyle. Looking for a stylish, low-maintenance home? This graciously finished condo offers executive-level features in a welcoming, professional building. With an elevator, same-floor locker, and top-tier amenities: including a gym, yoga studio, rooftop terrace with BBQs & fireplace, billiards, and a party room, you can enjoy a vibrant yet hassle-free lifestyle. Pet-Friendly Community, excellent location, steps from transit, dining, and shopping. This home is perfect for those looking to simplify without sacrificing quality. Whether you're buying your first home or looking for a fresh start in a thriving community, this condo offers everything you need (id:50886)
Royal LePage Burloak Real Estate Services
58 Shepherd Drive
Barrie, Ontario
Step into this stunning 2-year-new home featuring a sleek modern elevation and over 3,000 sqft of thoughtfully designed living space. With 5+1 bedrooms and 5 bathrooms, there's room for the whole family-and then some. The open-concept main floor is an entertainer's dream, highlighted by an upgraded kitchen with quartz countertops, stainless steel appliances, and a seamless flow into the spacious family room. A rare main floor guest suite with a full bath and closet offers ideal accommodation for seniors or guests with mobility needs. Upstairs,you'l1 find 4 generously sized bedrooms, including two with private ensuites and an additional full bath, perfect for growing families or hosting visitors. Enjoy peace and privacy as your backyard backs onto scenic green space and walking trails, bringing nature right to your door. All of this just minutes from Hwy 400, top-rated schools, shopping, and everyday essentials. A rare blend of style, space, and location, don't miss your chance to make this home yours. (id:50886)
RE/MAX Experts
Lot 30 169 Queen Street
Springwater, Ontario
Welcome to Elmvale Village Townhomes a perfect blend of comfort, style, and convenience! This beautifully designed home offers spacious open-concept living with modern finishes, large windows for abundant natural light, and a private backyard perfect for relaxing or entertaining. Ideal for families, first-time buyers, or downsizers, this home features 3generous bedrooms, 2.5 baths, and an attached garage. Located in a quiet, family-friendly neighbourhood just minutes from schools, parks, shopping, and easy highway access. A fantastic opportunity to own in one of Elmvale's most desirable communities don't miss out! (id:50886)
RE/MAX Hallmark Chay Realty
37 Seymour Crescent
Barrie, Ontario
Welcome to 37 Seymour Cres. located in the highly sought after South End of Barrie.This Very Clean, Open, Move-in Ready Townhome has multiple "Wow Factors". Only Adjoined to One Other Home, Backs onto Ravine Green Space with Spacious Backyard, Large Attractive Shed, Lots of Privacy,& Access to the Backyard Yard from an Outside Gate for more flexibility.The Interior boasts of New Flooring on Main Floor, New Kitchen Countertop and Sink, New Powder Room Toilet & Vanity, and for relaxing at the end of the day enjoy the Main Bathroom Jacuzzi Tub.This fabulous location is only minutes away from Great Schools, Recreation/Community Centre, Churches, Multiple Shopping Centres,Hwy.400 or access to County Rd.27 for a more scenic drive heading South. If you are looking to head North on the weekends , Muskoka is only an hour and half away. Added Bonus... NO MONTHLY MAINTENANCE FEES! If you're looking to buy your First Home, Downsize, or have been looking for a Move-in-Ready opportunity this may be the one. (id:50886)
RE/MAX Crosstown Realty Inc.
70 Diana Way
Barrie, Ontario
Step into this inviting 4 bedroom, 3 bathroom raised bungalow that's filled with warmth and charm. The main floor offers 2 bedrooms, 2 bathrooms with gleaming floors, pot lights and tons of sunshine. The bright, easy-flow open concept layout that makes everyday living a joy. Downstairs, you'll find 2 more bedrooms with a large recreation room, perfect for family, guests, or creating a cozy hobby or office space as well as a convenient walk-out to the backyard. The private yard is a true retreat, whether you're enjoying a cup of coffee on a quiet morning, watching the kids play, or hosting a relaxed summer barbecue. Tucked in a friendly community with just a short drive from the beach, this home offers the simple pleasures of small-town living with the added bonus of sandy shores just a short drive away. Whether you're looking for your first family home, a comfortable downsizing option, or a weekend getaway, this bungalow is ready to welcome you. (id:50886)
Forest Hill Real Estate Inc.
328 Little Avenue
Barrie, Ontario
Affordable Detached Bungalow on Oversized Lot Under $500K! Renovated 3-bedroom bungalow, ideally situated on a generous 74' x 200' lot with no maintenance fees. Featuring a single garage, one kitchen, and one washroom, it's a perfect fit for a small family seeking comfort and privacy. Whether you're a first-time buyer, savvy investor, or builder, this property offers exceptional potential thanks to its expansive lot and central location. Rare opportunity to own a detached home in the heart of the city at an unbeatable price. This property is being "sold as is", "where is." (id:50886)
Real Estate Advisors Inc.
Lph03 - 699 Aberdeen Boulevard
Midland, Ontario
Experience elevated living in this stunning waterfront penthouse blending elegance, comfort, and breathtaking scenery. This exclusive residence offers unmatched panoramic views of Georgian Bay all from the comfort of your private balcony.Step inside to discover a thoughtfully designed open-concept layout flooded with natural light. Coined the "wow factor unit" for its open design, high ceilings and sprawling views immediately upon entering. The gourmet kitchen features stainless steel appliances, upgraded lighting, cabinetry and countertop, breakfast bar, and walk-in pantry. The spacious living and dining areas flow seamlessly to floor-to-ceiling windows that capture the beauty of the bay.The primary suite is a private retreat complete with a 5 piece ensuite, walk in closet and walk-out to waterfront balcony. The guest bedroom provides ample space for family or guests, offering its own ensuite, walk-in closet and equally breathtaking views. Take advantage of the only unit offering two ensuites plus a powder room for added privacy and convenience. Penthouse perks in abundance including premium side by side underground parking and oversized storage unit incl w/condo. Marina boat slips available out front at a reduced rate. Enjoy resort-style amenities including Fitness centre, Swim-spa, Sauna, jacuzzi, Party room, Guest suite, private marina access & Trans Canada trail at your doorstep.This is more than a home its a lifestyle. Perfect for discerning buyers seeking sophistication, privacy, community and access to waterside living. (id:50886)
Intercity Realty Inc.
74 William Street
Kawartha Lakes, Ontario
Knock knock! Here's an opportunity to live and work in Bobcaygeon. This all brick residential property is commercial zoned offering many possibilities for small business owners. Conveniently located in the heart of town allowing you to walk to all amenities. Beautifully renovated kitchen with stainlesssteel appliances, carpet free with laminate flooring throughout. Primary bedroom has a walk-in closet and ensure bath. 2 sets of patio doors lead to a fully fenced backyard for morning coffee or evening entertaining. Bright living room with large picturesque window, spacious 2nd bedroom and main floor bath with double sink and jet tub.3rd room is ideal space for business with its own separate entrance and potential office area. The property is well maintained, the home is very clean and smoke free. Oversized garage and large out building with hydro suitable many uses such as an art studio, personal health services, hobby workshop or storage space. Come see what the future holds and bring your ideas forward. (id:50886)
Affinity Group Pinnacle Realty Ltd.
1006 - 40 Harding Boulevard W
Richmond Hill, Ontario
Welcome to this bright and functional living space featuring two bedrooms plus a spacious solarium-ideal as a sitting area, home office, or additional dining space. The generous open layout is filled with natural light and offers two full bathrooms for added comfort. Enjoy a full suite of amenities, including an indoor pool, sauna, hot tub, party room, exercise room, and gatehouse security. Situated in one of Richmond Hill's most sought-after buildings, just steps from Yonge Street, this prime location offers unmatched access to transit, shopping, dining, and more. Included In The Lease: Building Insurance, Central Air Conditioning, Heat, Hydro, Water, Parking. (id:50886)
Keller Williams Referred Urban Realty
54 Tiberini Way
Bradford West Gwillimbury, Ontario
Welcome to a home where comfort, style, and family living come together seamlessly. Enjoy a view of lush parkland from your front window in this stunning open-concept home featuring elegant vinyl flooring and soaring 9-foot ceilings. The living area is bright and inviting with a beautiful bay window overlooking the backyard. The gourmet kitchen stands out with quartz countertops, backsplash, and high-end stainless steel appliances-perfect for cooking and entertaining. Upstairs offers three spacious bedrooms plus a converted fourth room, ideal as a nursery, home office, or walk-in closet. The primary suite includes a luxurious 5-piece ensuite, while the additional bedrooms provide flexibility for any lifestyle. Step outside to a private backyard and deck, perfect for morning coffee or dining under the stars. The full, unfinished basement offers endless possibilities. Located in one of Bradford's most desirable communities, close to parks, schools, shops, and commuter routes-this is where your next chapter begins. (id:50886)
Royal LePage Signature Realty

