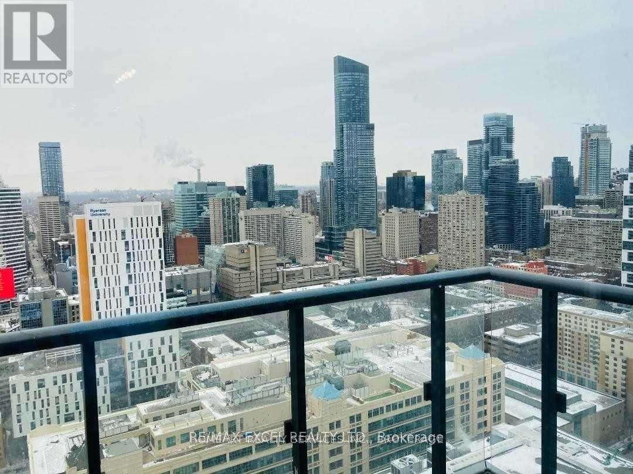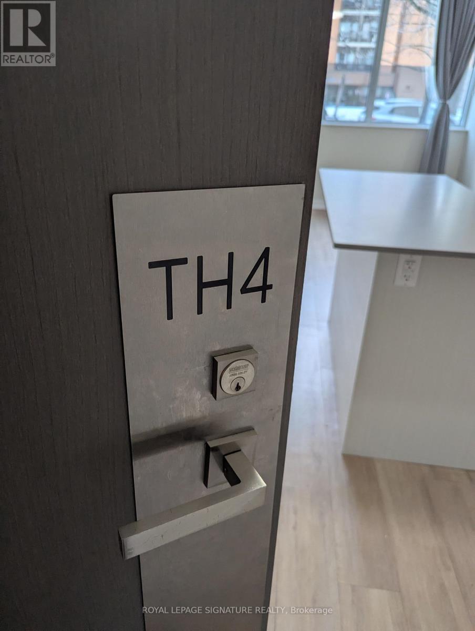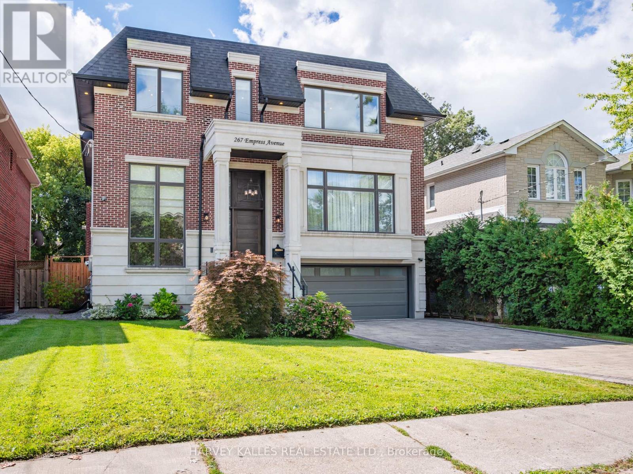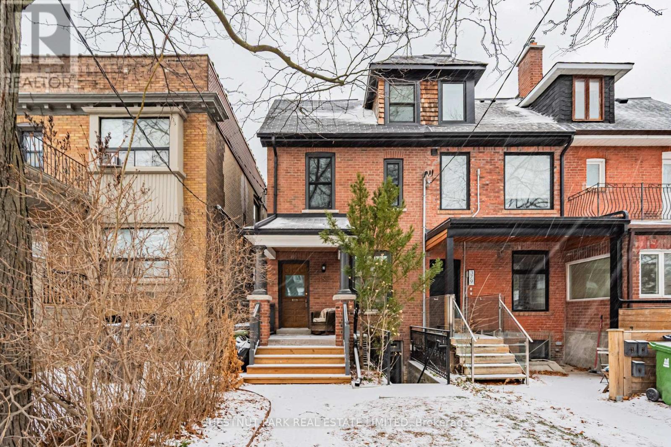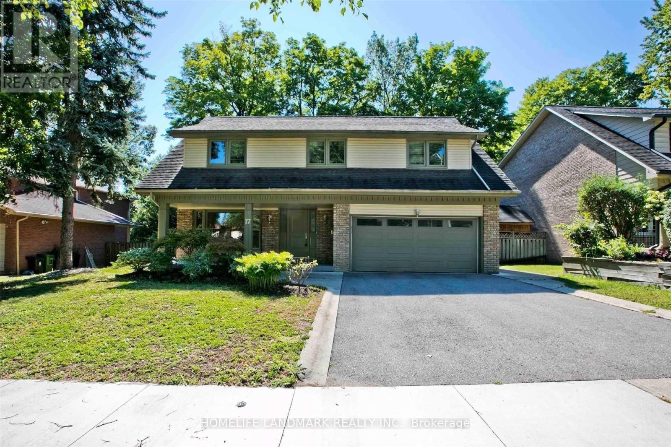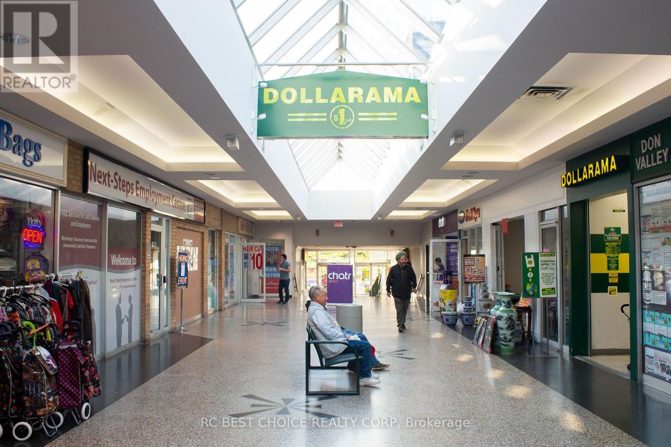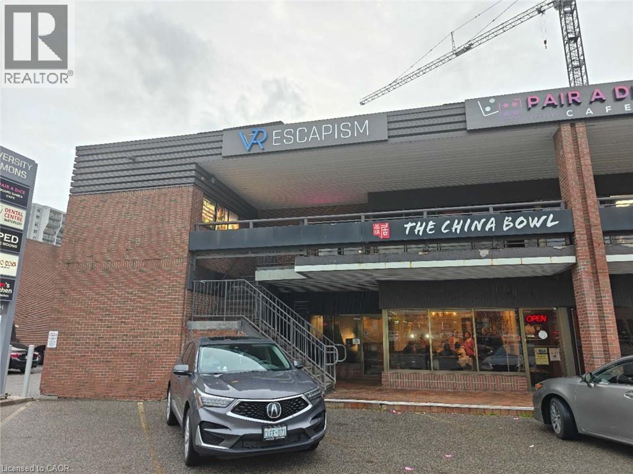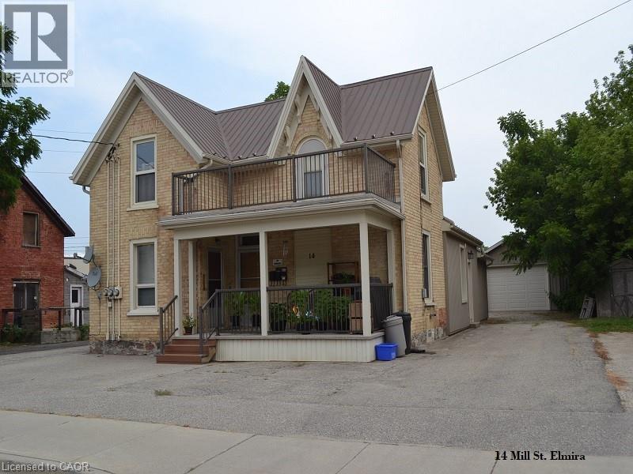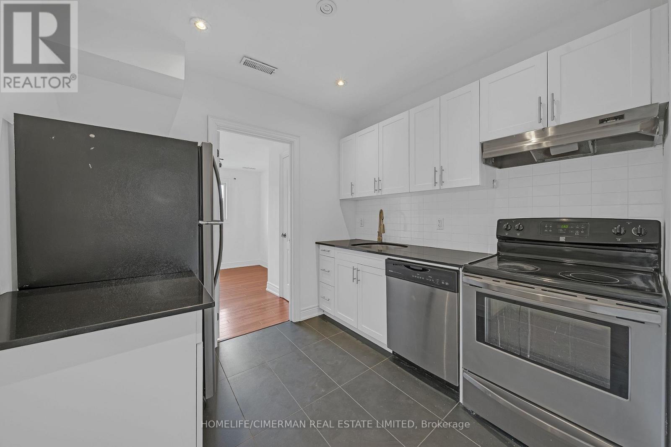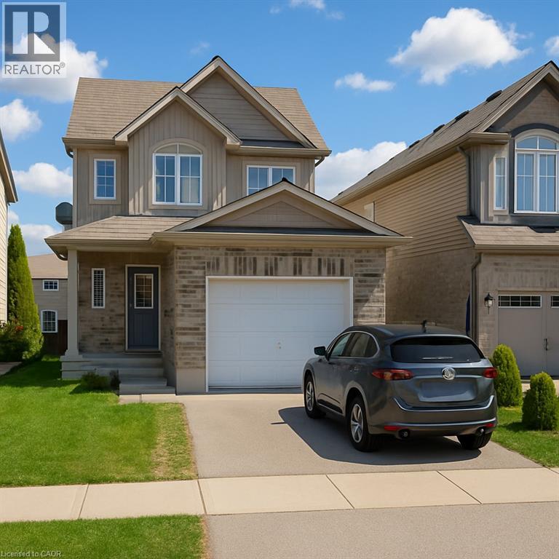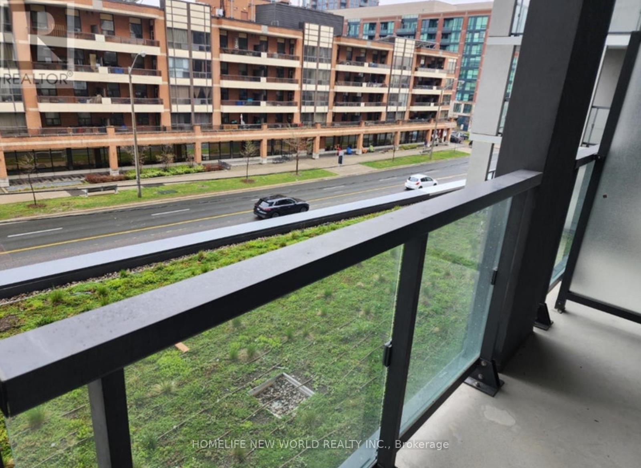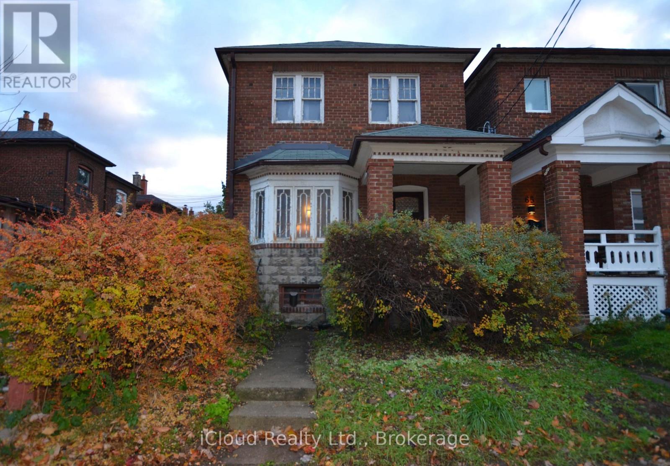3910 - 251 Jarvis Street
Toronto, Ontario
Bedroom Unit In Dundas Sq Garden Condo, Practical Layout With Large Living Area And Good Size Bedrooms. Unit Has 2 Balconies, High Floor Offers Breath Taking City View. Transit Walk Score Of 100, Steps To University, Eaton Ctr, Restaurant And Many More. 24 Hours Concierge And Great Amenities. This Unit Can Be Leased As Furnished. (id:50886)
RE/MAX Excel Realty Ltd.
Th4 - 99 Davisville Avenue
Toronto, Ontario
Welcome to 99 Davisville, a highly sought-after midtown address just steps to Davisville Station, parks, shops, cafés, and everything Yonge & Davisville has to offer.This spacious townhouse-style suite offers a rare blend of condo living with private street-level access.Featuring a bright open layout, upgraded finishes, full-sized appliances, ample storage, and generous living & dining space.This home is perfect for anyone seeking convenience and comfort.Available immediately and a must-see! (id:50886)
Royal LePage Signature Realty
Bsmt - 267 Empress Avenue
Toronto, Ontario
Beautiful Self Contained 1 Bedroom & 1 Bath Walk-Out Basement Unit in the Heart of Willowdale East Neighbourhood. This Luxury Home Basement Unit Offers Spacious Open Concept Layout, Lots of Natural Lights, Fireplace, New S/S Appliances, 3PCS Washroom & Ensuite Laundry. Highly Desirable Location Close To Premium Schools Including Hollywood P.S & Earl Haig S.S, All Amenities, Walking Distance To Subway, TTC, Ymca, Bayview Village Shopping Centre, Restaurants and So Much More. (id:50886)
Harvey Kalles Real Estate Ltd.
A - 381 St Clarens Avenue
Toronto, Ontario
This Luxurious two-bedroom, Two Storey Suite has never been on the market! Just renovated (2025) with attention to every detail, this property offers many outstanding features including a spacious chef's kitchen with Subzero fridge and Wolf range, a private entrance with foyer/mudroom on each level, exclusive use of a private patio, ensuite laundry, heated floors throughout the entire lower level, two bright and beautifully appointed bedrooms and a modern bathroom. If you aren't familiar with Bloordale Village, you need to be! This is an unbeatable location. With a Walk Score of 93 and a Transit Score of 97, you are just steps to everywhere you need to be. From this suite, you are just a few minutes walk to the Lansdowne TTC station, the Bloor UP Express station with direct rail to Toronto Pearson airport or Union Station. You can walk to some of the city's best restaurants, vintage shopping, galleries, cafes, breweries and bakeries, and don't miss the exceptional parks: Dufferin Grove, Perth Square and not far away, High Park as well as the local pathway that connects to the Martin Goodman Trail. Other in-demand Toronto neighbourhoods with great streetscapes are also close by: Ossington, Queen West, Little Italy, the Junction, and Roncesvalles too. Don't hesitate! This property is one of a kind. (id:50886)
Chestnut Park Real Estate Limited
17 Caravan Drive
Toronto, Ontario
The most quiet and coveted street in the highly sought-after Banbury-Don Mills community!A true family home offering a functional and comfortable interior layout. This 5-bedroom residence sits on a generous 70-ft frontage with an open, private backyard. Features include hardwood floors and pot lights throughout, an eat-in kitchen with stainless steel appliances and granite countertops, and a cozy family room with a walk-out to a large deck. The primary bedroom includes a spa-inspired ensuite. Walking distance to top-rated schools: Denlow PS, Windfields JH, and York Mills CI, as well as Banbury Community Centre and TTC. Photos were taken before the current tenant moved in. (id:50886)
Homelife Landmark Realty Inc.
5b - 3030 Don Mills Road
Toronto, Ontario
Located in the well-established Peanut Plaza, this vacant ground-floor commercial unit offers 1,230 sq.ft. of versatile space in one of North York's most active retail destinations. Surrounded by high-rise apartments, schools, offices, and major retailers, the plaza benefits from steady pedestrian and vehicular traffic throughout the day. This established shopping centre is anchored by Tone Tai Supermarket, Beer Store, Bank of China, IDA Drug Mart, Dollarama, and McDonalds. It also features a carefully selected mix of needs based retailers and service providers creating a constant draw of consumers to the shopping centre. Abundant surface parking throughout the plaza makes short stops and repeat visits effortless. With convenient access from both Don Mills Road and Van Horne Avenue, and close connections to TTC bus routes, this unit provides excellent visibility and accessibility-ideal for a wide range of retail, service, or office uses. (id:50886)
Rc Best Choice Realty Corp
258 King Street N Unit# 12
Waterloo, Ontario
Excellent opportunity to take over a running VR entertainment business or sublease the 2nd-floor commercial/retail space at the highly visible corner of University Ave and King St N, Waterloo. This prime location offers on-site parking, excellent visibility, and steady customer traffic near Wilfrid Laurier University. Option to purchase the business, sublease, or take over the lease directly from the landlord — contact for details. (id:50886)
Royal LePage Wolle Realty
14 Mill Street
Elmira, Ontario
Very well maintained tri-plex in downtown Elmira. Two units on the main floor and one unit upstairs. Lot's of asphalt parking, for approx. 7-8 vehicles. Detached garage built in 2012 - 16' x 24'. The landlord occupies one unit on the main floor plus the garage. Apartment #1 is rented at $1,089.81/mo & Apartment #2 (upper) is rented at $802.21/mo. Apartment #3 (rear) is owner occupied. The rents are inclusive of heat, water & sewage. Each unit is separately metered for hydro. There is one natural gas furnace (replaced in October, 2021), and one natural gas fireplace (November, 2018) which heats the building. Water & Sewer costs - November, 2023 - January, 2025 = $1,451.96. Heating costs for the year of 2024 - $1,247.06. Water softener - August, 2024. Water heater - September, 2023. Front porch was rebuilt in October, 2019. The upper veranda rebuilt in August, 2020. These include new railings & TuffDek vinyl decking. (id:50886)
R W Thur Real Estate Ltd.
2nd Floor - 660 Crawford Street
Toronto, Ontario
A bright and modern 2-bedroom apartment is available for rent on the second floor of a charming home in Toronto's vibrant Little Italy, offering spacious living with large windows, laminate flooring, and a contemporary kitchen featuring granite countertops, stainless steel appliances, and pot lights. Both bedrooms include full closets, updated lighting, and sleek finishes, while shared amenities include basement laundry, access to a fully fenced backyard, and a welcoming front porch. All utilities-hydro, water, and heat-are included, with occupancy set for up to two people (a third occupant permitted for an additional $100/month). Ideally situated just steps from Christie Pits Park, Kensington Market, the University of Toronto, TTC subway stations, and the many shops, cafés, and restaurants along Bloor Street, this apartment offers the perfect blend of comfort, convenience, and neighbourhood charm, ideal for singles, professionals, or a small family. No parking. (id:50886)
Homelife/cimerman Real Estate Limited
960 Bianca Court Unit# Upper
Kitchener, Ontario
Welcome to 960 Bianca Court, Kitchener — a stunning upper unit for lease in the highly sought-after Huron Woods community! This bright and modern 3-bedroom, 2.5-bathroom home offers 1,385 sq. ft. of stylish living space, perfectly situated on a quiet, family-friendly court just steps from the Huron Natural Area. Enjoy a spacious master suite with a luxurious ensuite and walk-in closet, an open-concept main floor featuring a sleek eat-in kitchen with stainless steel appliances, tile flooring, and a new dishwasher, plus a cozy family room with hardwood floors and walkout to a deck overlooking the fenced backyard — ideal for relaxing or entertaining. Additional highlights include 2 parking spaces (1 garage + 1 driveway). Available for $2,650/month plus 65% of utilities, this home offers the perfect blend of comfort, convenience, and nature-inspired living — a must-see opportunity! (id:50886)
Exp Realty
429 - 500 Wilson Avenue
Toronto, Ontario
Amazing 1 Bedroom at Nordic Condos In Clanton Park. Extensive Green Space, Thoughtfully Designed Amenities, Innovative Architecture And Integrated Connectivity To Everything Around. Premium amenities including a sleek catering kitchen, round-the-clock concierge, serene fitness studio featuring a yoga room, inviting outdoor lounge areas with BBQs, high-speed Wi-Fi-enabled co-working space, versatile multi-purpose room with a second-level catering kitchen, soft-turf children's play area, outdoor exercise zone, convenient pet wash stations, and a vibrant playground. A Community Where Every Element Contributes To Creating The Perfect Home. Unbeatable Location! Close to Wilson Subway Station, Hwy 401, Allen Rd, Yorkdale Mall & Much More! Community Oriented Lively Neighbourhood. Close To Parks, Shopping, Restaurants & Transit. (id:50886)
Homelife New World Realty Inc.
63 Ulster Street
Toronto, Ontario
Location, location! A rare opportunity for renovators, investors, architects, or families seeking a new destination. Restore this fully detached 2-story home with its original detached double-car garage at the back of the property. Solid original structure requiring renovation. Endless potential awaits your vision. All-brick structure with front veranda, 5 bedrooms, formal living, dining rooms, & breakfast room. 9 feet main-floor ceiling, full high basement with the side entrance. Original hardwood floors, doors, trims & baseboards. Located where South Annex/Harbord Village meets Little Italy. Steps to iconic Kensington Market, U of T, and Mirvish Village. Walking distance to Bathurst & Christie subway stations, with easy access to Queen's Park, major hospitals, and more. Enjoy Bloor West and College Street living with perfect 100 transit score. Close to top schools, restaurants, and cafes. Property sold as is, where is. No representation, warranties, or survey. An opportunity not to be missed. (id:50886)
Icloud Realty Ltd.

