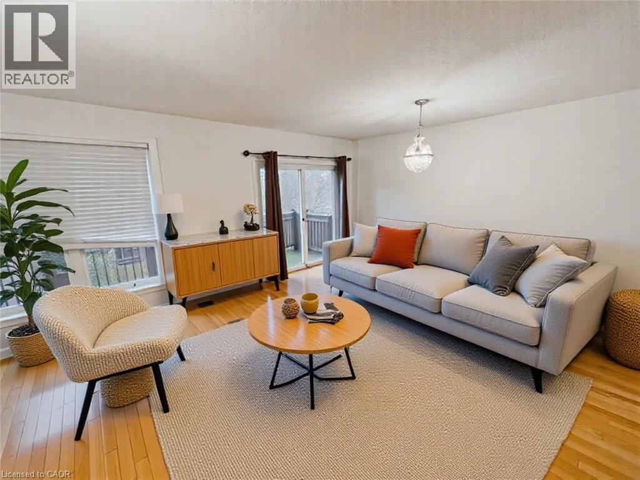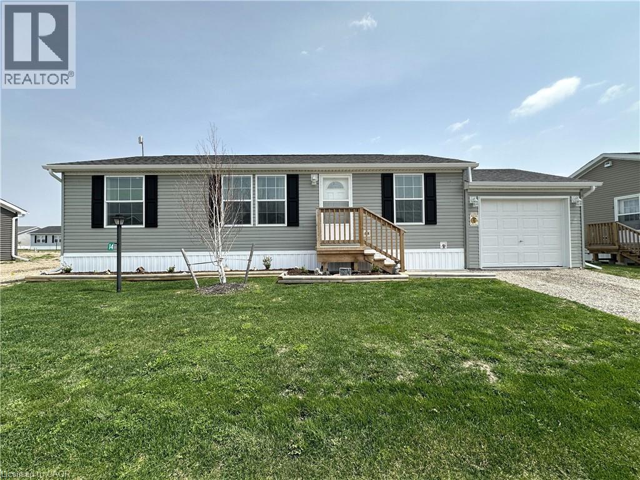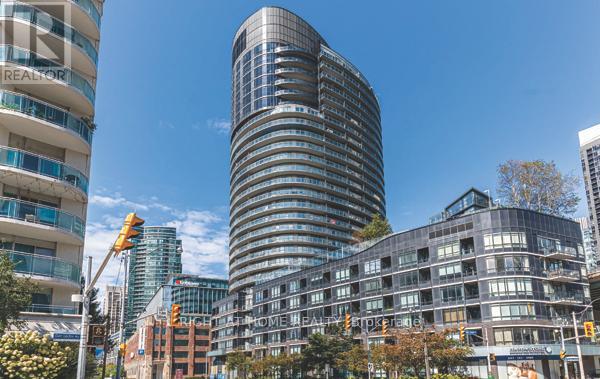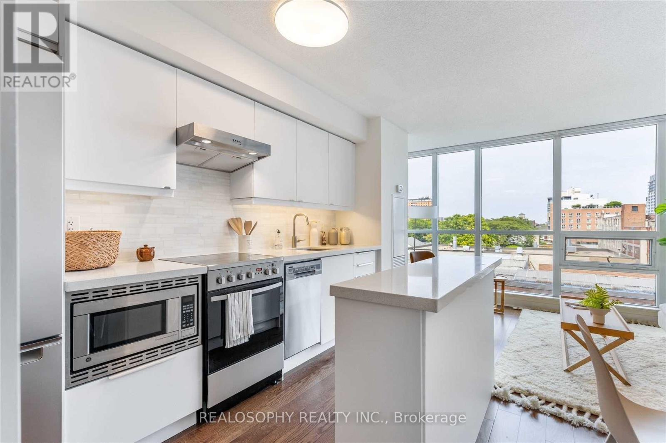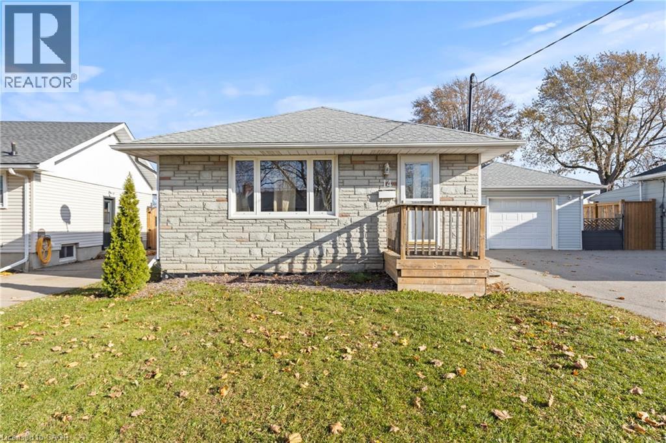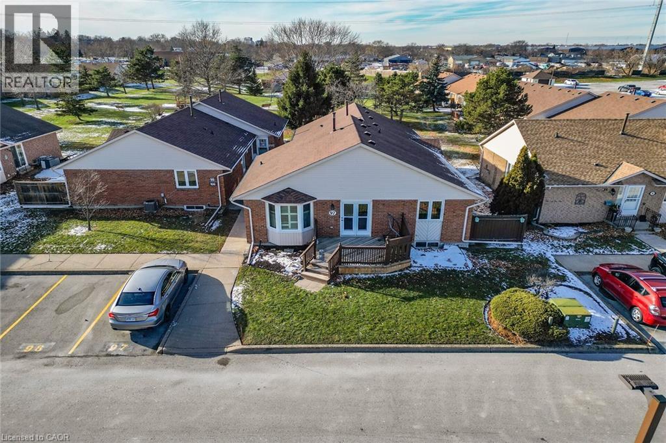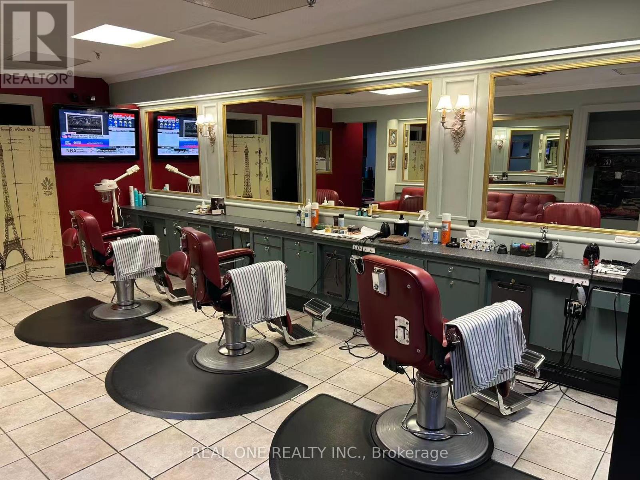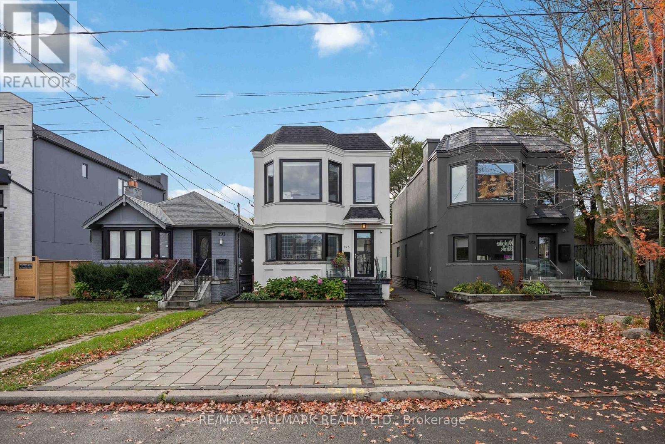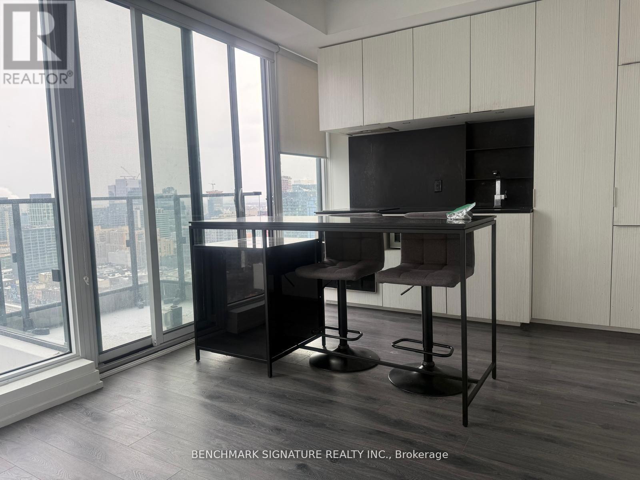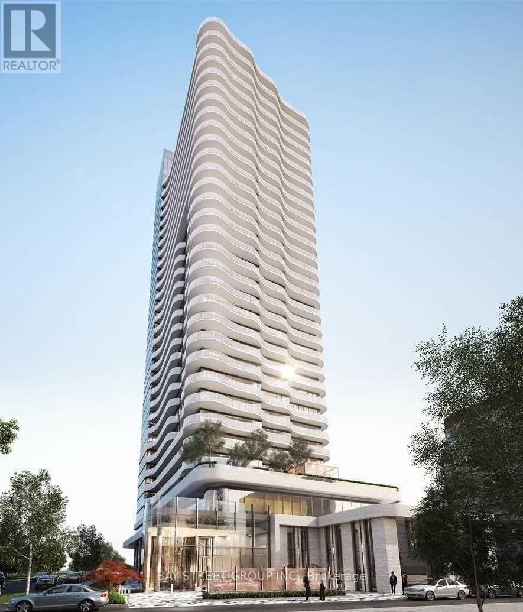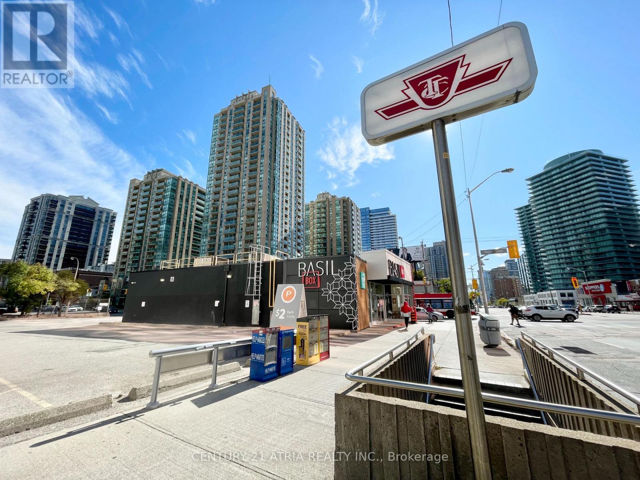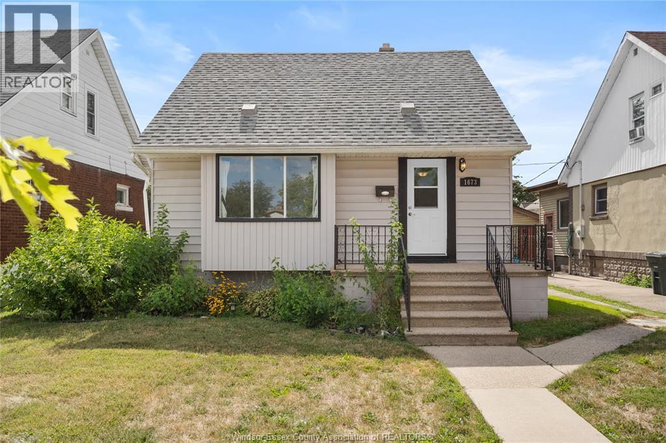48 Rockcliffe Drive
Kitchener, Ontario
Gorgeous 3-bedroom townhome in Huron Woods. This clean and meticulously maintained home features hardwood and ceramic flooring on the main level, bright sliders to a deck, and a private, well-kept backyard. The professionally finished basement offers a comfortable rec room with a 3-piece bathroom, complementing the additional bathrooms on the main and upper levels — 3 baths total, one on each floor for ultimate convenience. Move-in ready with all furniture included in the lease. Located in the family-friendly community of Huron Woods, this home is steps to parks and playgrounds, and close to an excellent selection of schools including public, Christian, and other faith-based options. Enjoy easy access to shopping, transit, and community amenities while living in one of the most desirable neighbourhoods in Huron Woods Cambridge. Ideal for professionals or families seeking a stylish, turnkey leasing opportunity. Some images are virtually staged. (id:50886)
RE/MAX Real Estate Centre Inc.
14 Copper Beech Drive
Haldimand County, Ontario
Immaculate 2 bedroom modular home! Located in a quiet, rural park community next to Selkirk Provincial Park, this sweet home is the perfect spot to retire or for those looking for a more peaceful lifestyle. A private driveway leads to the attached single car garage and the manicured front yard with perennial garden. Step up to the front porch and head inside to a modern, open concept living room with plenty of space to relax watching T.V. or your favourite book. The living room is open to the eat-in kitchen. Modern finishes, plenty of cupboard space and a pantry create the perfect spot to enjoy cooking and entertaining. The primary bedroom is on the north side of the home and features a private ensuite with shower and a walk-in closet. The second bedroom, office/den (or potential third bedroom) are on the south side of the home next to the full 4 piece bathroom. The laundry room is at the back of the home with access to the back door. Step outdoors to the patio area with plenty of space to barbecue, relax in the sunshine or visit with friends and family. Park amenities include an outdoor community pool to cool off in and private boat docks (for an additional fee). Just a short walk for stunning views of the canal and Lake Erie. (id:50886)
Royal LePage Trius Realty Brokerage
202 - 38 Dan Leckie Way
Toronto, Ontario
Newly Painted Through Out, New Vinyl Flooring, New Custom Window Sheers, One Bedroom Unit,located above lobby hallway, 9ft ceiling with Modern Kitchen, close to Waterfront-Queens Quay& Lakeshore, Gardiner & TTC at doorstep. Easy walk to the 8 acre Park, school, Loblaws, Banks& Canoe Landing Community Centre, Floor to Ceiling Windows for maximum natural light, Roof TopGarden with BBQ & Hot Tub. Very comfortable party rooms with wet bar area, Gym room with rockclimbing, 24hr concierge and guest room. Surrounded by lots of entertainment venues,Restaurants, CN Tower, Rogers Centre & Scotiabank Arena Events Centre. There's never short ofsomething to see or do in this vibrant location. (id:50886)
Right At Home Realty
516 - 320 Richmond St E Street
Toronto, Ontario
Welcome to Suite 516 at The Modern Condos, an elegant 2-bedroom, 2-bathroom residence offering over 700 square feet of thoughtfully designed living space. Featuring a private east-facing balcony perfect for morning coffee or evening relaxation. This freshly painted suite is bathed in natural light through floor-to-ceiling windows, this suite blends comfort and style in the heart of downtown Toronto's vibrant Moss Park neighbourhood. Inside, the open-concept layout is ideal for both daily living and entertaining. The modern kitchen features sleek cabinetry, stainless steel appliances, and a large island with seating, creating the perfect hub for casual dining or social gatherings. The sunlit living area flows seamlessly onto the balcony, while both bedrooms are generously sized with closets and natural light. The primary bedroom offers its own ensuite bath and his and hers closets. Residents of The Modern enjoy an impressive collection of amenities designed for urban convenience and leisure. From Beanfield Fibre internet, 24-hour concierge, guest suites, and dedicated meeting and party rooms for hosting. Stay active in the fully equipped gym, unwind in the sauna, or take in panoramic city views from the rooftop deck featuring a sparkling outdoor pool. Additional comforts include visitor parking and bike storage, ensuring every detail of modern city living is covered.Located in the lively and ever-evolving Moss Park community, you're surrounded by an abundance of green spaces, including St. James Park and Moss Park itself. Trendy coffee shops, restaurants, and boutique stores are just steps away, while excellent transit access connects you effortlessly to the Financial District, Distillery District, and beyond.This suite is where style and convenience come together-your opportunity to live beautifully in one of Toronto's most connected downtown addresses. (id:50886)
Realosophy Realty Inc.
14 Westmount Avenue Unit# Lower
Thorold, Ontario
This well-maintained 2-bedroom unit offers comfort, convenience, and value in a walkable, established neighbourhood. Located in a solid brick duplex, the lower level features its own private entrance, an open living and kitchen area, and in-suite laundry for added ease. Enjoy 1 parking spot, access to a shared backyard, and a layout that maximizes both privacy and function. Ideal for students, couples, or professionals looking for a clean and cozy home close to Brock University, transit, parks, and shopping. Move-in ready and tucked into a growing community with easy highway access, this unit is a great fit for anyone seeking lifestyle and location at an affordable price. (id:50886)
RE/MAX Escarpment Realty Inc.
122 Bunting Road Unit# 97
St. Catharines, Ontario
Retire in the style you deserve in this lovely 2 bedroom 1.5 bath one floor with full basement and parking right at your door! This bright modern unit has a kitchen with an island and 2 bar stools, fridge, stove, dishwasher, as well as main floor stackable washer and dryer for your convenience. The spacious living room has French doors that lead to an added sunny private wood deck. The full basement is partially finished and has a 2pc bath as well as a workshop and rec room area. (id:50886)
Royal LePage NRC Realty Inc.
C8 - 123 Queen Street W
Toronto, Ontario
Profitable barber shop for sale in prime downtown Toronto location inside the Sheraton Centre Hotel. Established 11 yrs w/ approx. 1,200 loyal clients. Owner retiring. Approx. 891 sq.ft., open 6 days/wk (closed Sat). Owner-operated, no staff. Annual sales approx. $143,000. Rent $4,500/mo (incl. TMI & water). New lease available. Salon has website w/ online booking. Business growing post-pandemic as downtown activity increases. Asking $128,000 incl. business name, goodwill, equip. & leasehold improv. Excellent turnkey opportunity. (id:50886)
Real One Realty Inc.
193 Roe Avenue
Toronto, Ontario
Modern Office Space - 193 Roe Ave (Steps from Avenue Rd). A unique, fully renovated office property offering approximately 2,560 sq. ft. of bright, functional workspace across three levels, with ample on-site parking and prime exposure, just two properties east of Avenue Road. Main Floor: Welcoming reception and seating area for clients, large glass-enclosed boardroom, secretary/workstation area, two private offices, full-size modern kitchen, and a 2-piece powder room. Second Floor: Features five spacious offices, a 2-piece powder room, and a 3-piece full washroom, ideal for team setups or private workspace. Basement (Underpinned with ~8 ft ceilings): Includes a large open-concept work area, private office, kitchenette, and 2-pieces powder room perfect for additional staff or creative workspace. Completely renovated in 2019, this property showcases modern finishes throughout, including upgraded mechanical systems, flooring, kitchens, washrooms, and lighting - offering a truly turnkey professional environment ion one of Toronto's most desirable office locations. (id:50886)
RE/MAX Hallmark Realty Ltd.
2707 - 77 Shuter Street
Toronto, Ontario
88 North Condo, 1 Bedrooms, 1 Bathrooms With Balcony. Open Concept Living/Dining, Modern Kitchen W/ B/I Appliances, Bright View Unit , W/ A Closet Large Balcony Window. Spacious Bathroom With Bathtub, Downtown Core, Close To Yonge/Queen, Near 2 Subway Stations And Eaton Center. Mins To Ryerson U, Walkable To Grocery, Shopping, Restaurants, Financial District. Steps To St Michael Hospital And Queens Street Shopping Area **EXTRAS** Fridge, Stove, Dishwasher, Microwave, All In One Washer & Dryer Combo. 24-Hr Concierge (id:50886)
Benchmark Signature Realty Inc.
1601 - 15 Holmes Avenue
Toronto, Ontario
Location! Location!!Azura Condo At Yonge/Finch. Huge Balcony With Unobstructed South Facing View. *10' Ceiling* One Bedroom Plus Den, Den W/ Slide Door Can Be Used As Second Bedroom. Modern Kitchen With Central Island And S/S Appliances. Walking Distance To Finch Subway, Supermarkets, Banks, Library & Restaurants.Excellent Amenities Include 24/7 Concierge, Yoga Studio, Gym, Golf Simulator, Kid's Space, Party Room, Chef's Kitchen, Bbq Stations, Outdoor Lounge (id:50886)
Bay Street Group Inc.
316 - 20 Olive Avenue
Toronto, Ontario
Prime location at Yonge and Finch in the sought-after Princess Place condos. Bright andspacious 1-bedroom unit featuring a walk-in closet. Includes parking and locker. Hydro, water,and heat all included. Conveniently located steps to Finch subway station, shopping,restaurants, and all amenities. (id:50886)
Century 21 Atria Realty Inc.
1673 Francois Road
Windsor, Ontario
BEAUTIFULLY MAINTAINED, FULLY FINISHED 1 ½ STORY HOME IN A PRIME LOCATION! FEATURING A FANTASTIC LAYOUT WITH AN OPEN-CONCEPT MAIN FLOOR, THIS BRIGHT AND MODERN SPACE INCLUDES AN NICE KITCHEN, SPACIOUS LIVING/DINING AREA, 3 GENEROUSLY SIZED BEDROOMS, AND A FULL BATH. THE FINISHED BASEMENT OFFERS A LARGE FAMILY ROOM, WHILE THE HUGE BACKYARD IS PERFECT FOR ENTERTAINING AND HAS GREAT POTENTIAL FOR AN ADU. MOVE-IN READY WITH ALL APPLIANCES INCLUDED AND NUMEROUS UPDATES: FRESH PAINT, FLOORING, ROOF (2016), INTERLOCK PATIO, SHED, AND MORE! AN EXCELLENT OPPORTUNITY AS A FAMILY HOME OR INCOME PROPERTY. CONVENIENTLY LOCATED NEAR SCHOOLS, BUS ROUTES, SHOPPING, RESTAURANTS, AND ALL AMENITIES! (id:50886)
RE/MAX Capital Diamond Realty

