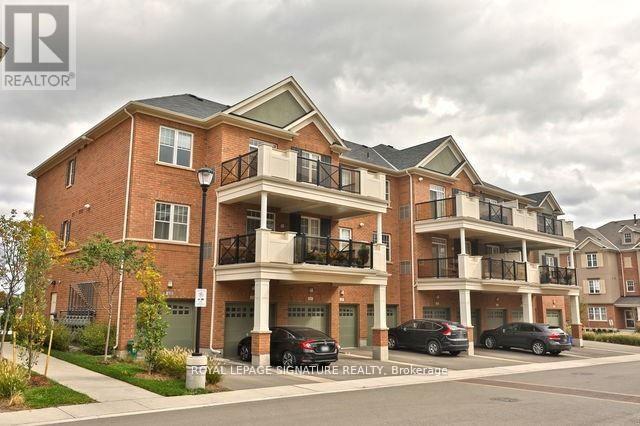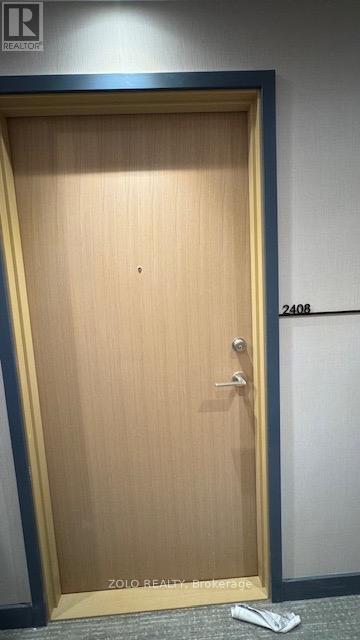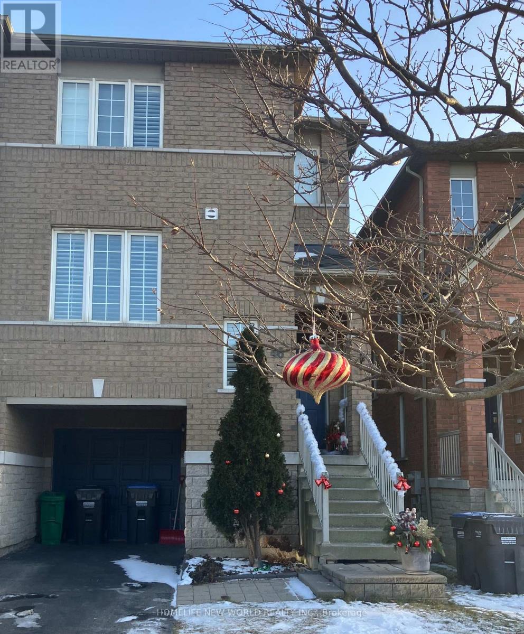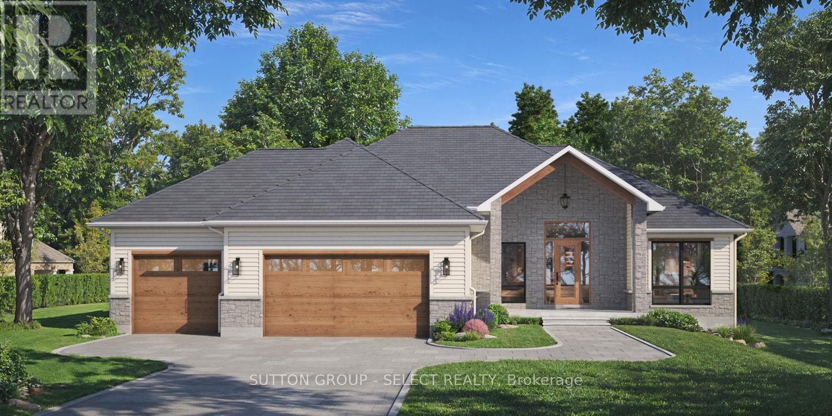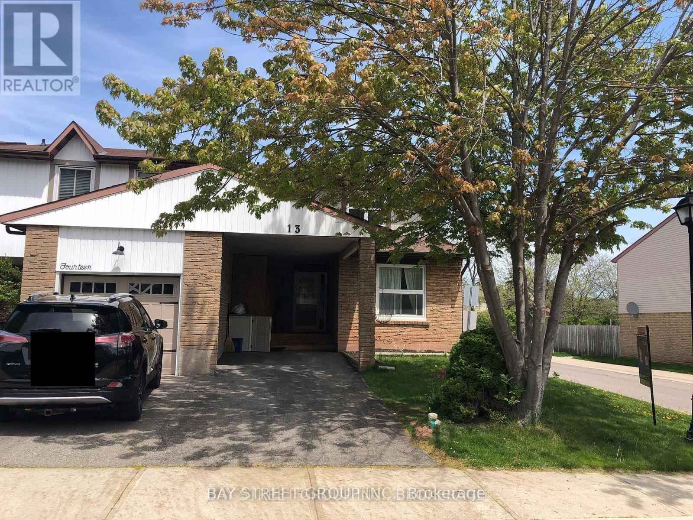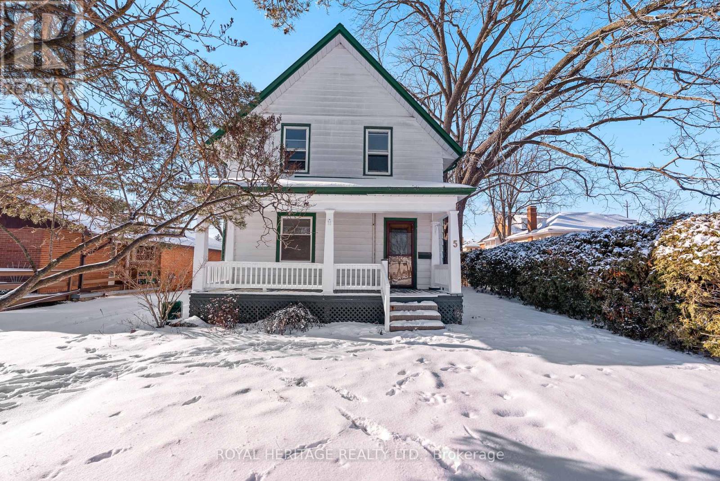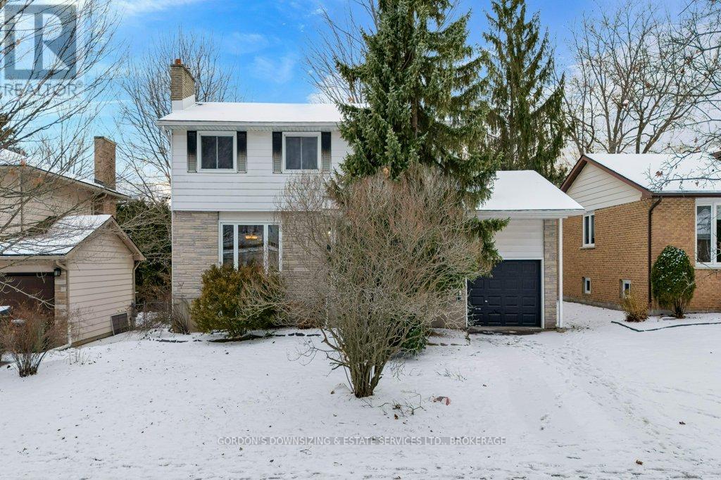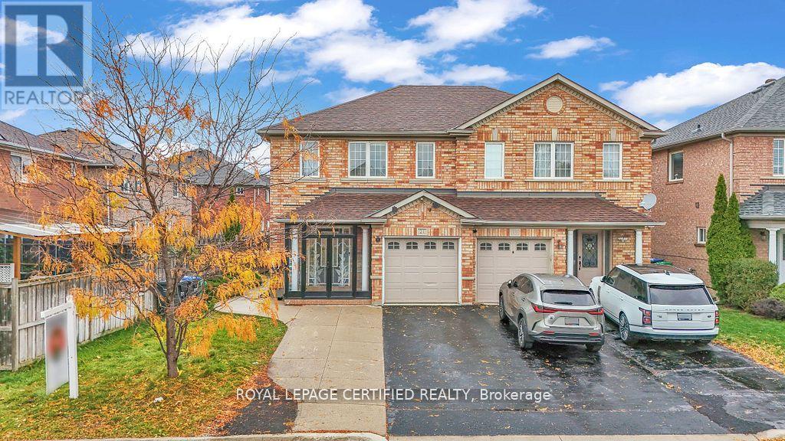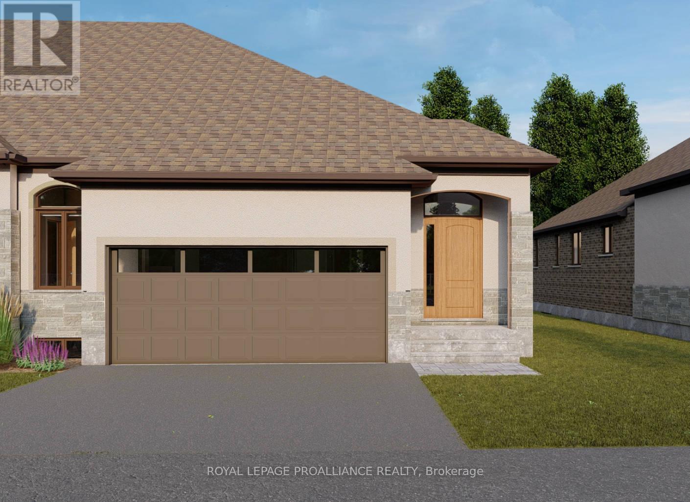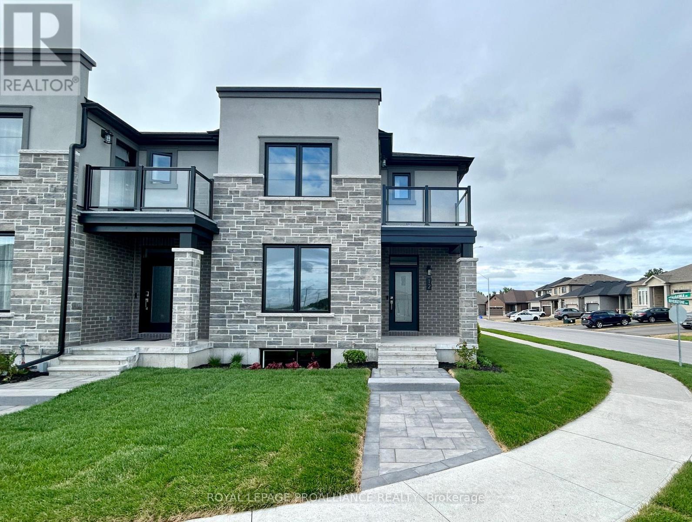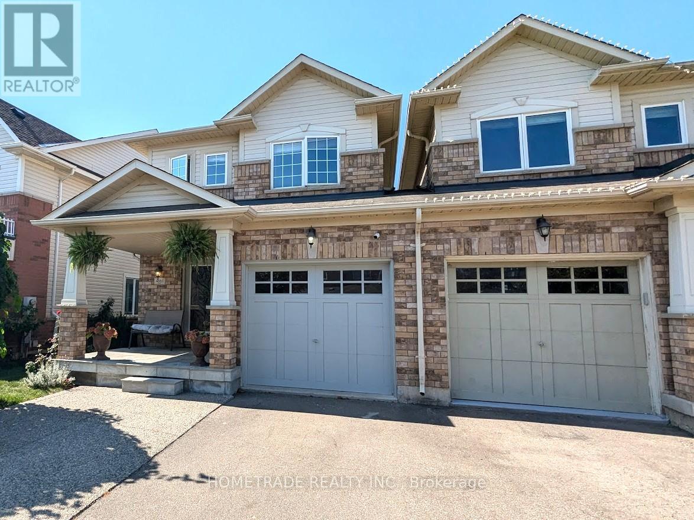201 - 2326 Taunton Road
Oakville, Ontario
Great Location In High Demand Uptown Core. Walking Distance To All Major Amenities, Schools, Parks And All Major Highways. Large 785 Sq Ft one bedroom stacked town unit with 9'ft ceiling, Large Walk Out Balcony (Approx 240 Sq Ft), Stainless Steel Appliances, Large Walk-In Closet, Private Single Garage, With Lots Of Storage, Garage Door Opener And Inside Access To Unit. Laminate Flooring Throughout Tenant is responsible for all utility expenses. (id:50886)
Royal LePage Signature Realty
189 Kingsview Boulevard
Toronto, Ontario
Luxury, comfort, and unmatched convenience await.!!! Welcome to 189 Kingsview Blvd, a stunning, fully renovated family home that delivers an exceptional blend of luxury, space, and convenience in the heart of Etobicoke. This beautifully updated residence features 3 bedrooms and 2 bathrooms on the main floor, along with a high-quality finished basement offering 2 additional full bathrooms, a kitchen, wet Bar and a spacious recreational room-complete with a separate entrance, ideal for an in-law suite or extended family. Step inside to bright, open living and dining areas highlighted by large windows that bring in natural light throughout. The modern kitchen showcases granite countertops, stylish finishes, and ample storage-perfect for family cooking and entertaining.The private backyard is a true retreat, featuring a large concrete patio, fire table, and a relaxing HOT TUB, creating the perfect space for gatherings or quiet evenings at home.Situated in a highly connected location, you're just 5 minutes from Pearson Airport, right next to Hwy 401 and Hwy 409, and only 4 minutes to Etobicoke North GO Station-making commuting effortless. (id:50886)
RE/MAX Gold Realty Inc.
2408 - 395 Square One Drive
Mississauga, Ontario
Stak36 is Mississauga's newest landmark in the heart of a visionary 130-acre master-planned community. Stack36 offers an unparalleled blend of luxury, lifestyle, and location in the heart of downtown Mississauga. This brand new stunning 2-bedroom, 2-bathroom property is approximately 820 Sq Ft of thoughtfully designed space, an open-concept layout, and modern finishes throughout. The sleek kitchen and bathrooms are finished with premium countertops and appliances that combines durability with elegant design. The spa-inspired en-suite bathroom is further enhanced by a luxurious shower head, adding a touch of comfort and indulgence to your daily routine. The property comes with 1 underground parking spot and a locker. Tenants will enjoy world-class amenities including a 24-hour concierge, fitness center with basketball court and rock climbing wall, party and dining rooms with catering kitchen, co-working spaces, media and meeting rooms, and an inviting outdoor terrace with BBQs (building amenities under construction and will be available upon completion). Conveniently located steps from Square One Shopping Centre, fine dining, entertainment, and multiple transit options including the future Hurontario LRT and GO Transit. (id:50886)
Zolo Realty
46 - 7155 Magistrate Terrace
Mississauga, Ontario
Semi-detached ideal size in desired location .Bright & Spacious, Freshly Painted Thru-Out, with New roof June 2024 Semi - detached Condo-Townhouse In A Desired Location. High Ceiling On Main Floor 9 Ft., Spacious Kitchen, Ceramic Floors And Backsplash In Kitchen, fully renovated washrooms. Three Car Parking Space. Single Car Garage With Storage Space, Access From Garage To Home. Automatic Garage Door Opener W/Remote. Newer Central Air & California Shutter. Backyard Close To Hwy 407/401, Heartland Center, with great rating Schools(St Marcellinus secondary school(9/10)) , Park, Shopping, Heartland center, Restaurants And Amenities. Walk out Lower Level to beautiful garden, Road Maintenance 179/month includes snow plowing. Visitor parking and building insurance . (id:50886)
Homelife New World Realty Inc.
10142 Pinery Bluffs Road
Lambton Shores, Ontario
TO-BE-BUILT HOME! PERMIT APPROVED FOR 1,998 SQ FT, 3 BED/3 BATH/3-CAR GARAGE main floor home set to be constructed on an EXPANSIVE 1/2 ACRE LOT minutes from Grand Bend. Pricing listed is PRE-CONSTRUCTION PRICING. This home will be a true showstopper with a timeless curb appeal, 3-car garage, great room with vaulted ceiling and gas fireplace, primary suite with a walk-in closet, 5-piece ensuite bathroom, and glass sliding doors leading to the covered back deck. The stunning kitchen has been designed by award winning Casey's Creative Kitchens, awarded Best Kitchen Designer from 2013-2025. Enjoy a basement with a walk up to the garage, just waiting for your personal touch. The property is nestled in PINERY BLUFFS, a 25-acre neighborhood that is HOME TO FOUR DREAM LOTTERY HOMES. This subdivision of just 32 properties borders Pinery Provincial Park, granting you DIRECT PEDESTRIAN ACCESS INTO PINERY PARK and its 10 trails, 10km of beaches, 14km biking trails, 38km of skiing trails, rolling dunes & beautiful Ausable River. This EXPERIENCED BUILDER comes from a family of builders who have constructed over 450+ homes and have held a Tarion license since 2001 with an excellent rating. They build predominantly in London, ON, and have several model homes that can be viewed to see construction quality. Possession 6-9 months. Deposit 10% with additional deposit schedule to be determined. Exterior elevation may vary. HST included in the price with rebate back to builder. Contact listing agent to tour model homes in London to view construction quality and finishings. (id:50886)
Sutton Group - Select Realty
13 - 1550 Grosvenor Street
Oakville, Ontario
Lovely Sun-Filled Semi-Detached In The Heart Of Falgarwood. Open Concept Dinning/Family Room. Walkout To A Spacious Deck. Partially Finished Lower Level. Three Generous Bedrooms. Upgraded Laminated Floors. Master Ensuite Power Room. Ample Storage. High Ceiling In The Basement With 4th Bedroom + Office. Walking Distance To Shops, Restaurants, Grocery, Community Center, Top 10 Iroquois Secondary School. 10 Minutes Drive To Qew, 403 And Go Train. Extras:New Hood Range. Deck With Side Door, Curtain, Dishwasher. Visitor Parking Is Available. (id:50886)
Bay Street Group Inc.
5 Adelaide Street S
Kawartha Lakes, Ontario
Dreaming of a White Christmas in your new home? Relax on the inviting covered front porch and imagine decorating for the holidays in your new home to 5 Adelaide St .S in charming Lindsay. This freshly updated home blends classic character with modern comfort. The main floor features a spacious living room and dining room with hardwood floors and timeless older-home charm, along with a bright kitchen and convenient main-floor laundry. Upstairs, you'll find three generously sized bedrooms and a 4-piece bathroom, perfect for families or those needing extra space. The unfinished lower level offers plenty of room for storage or future potential. Recent improvements include fresh paint throughout, a brand-new electrical panel and wiring, an updated furnace. The home is vacant and ready for a quick closing and is ready to welcome you! (id:50886)
Royal Heritage Realty Ltd.
873 Danbury Road
Kingston, Ontario
Welcome to 873 Danbury Road, located in Kingston's west end where timeless charm meets modern comfort. This beautifully maintained family home welcomes you with a covered porch. Inside, the foyer offers a coat closet and a convenient main-level 2-piece bathroom. The warm and inviting living room features a stone-framed wood-burning fireplace and flows effortlessly into the spacious dining area - perfect for gatherings and entertaining. The heart of the home is the remodeled (2024) eat-in kitchen, showcasing quartz countertops, a stylish tiled backsplash, a large island, pull-outs drawers throughout for optimal storage and function. Enjoy under-cabinet lighting, pot lights and a pantry area with additional counter space and pull-outs - a chef's delight! The kitchen looks unto a fully fenced backyard which features a new (2025) pressure-treated wood deck with sleek aluminum railing. Convenience is key with a side entrance and entry from the garage into a spacious mudroom, providing plenty of space for everyday essentials. The upper-level features four bedrooms with gleaming hardwood floors and a 4-piece bathroom with dual access enhances convenience from the spacious primary bedroom with its large walk-in closet. The fully finished basement adds even more living space, complete with a wood-burning fireplace enclosed in brick, a den perfect for a home office or playroom, laundry room and a cold storage room for added functionality. Blending style, comfort, and everyday practicality, 873 Danbury Road is move-in ready and waiting for your family to call it home! Home and WETT inspections available. Offers will be presented on December 15th. (id:50886)
Gordon's Downsizing & Estate Services Ltd.
21 Dunure Crescent
Brampton, Ontario
Top 5 Reasons Why You Will Want To Call 21 Dunure Your Home; 1) Gorgeous Semi-Detached Home With Stunning Curb Appeal Complimented By An Oversized Extended Driveway Perfect For Families With Multiple Vehicles! 2) The Most Ideal Open Concept Floor Plan On The Main Floor With Ample Natural Light. Combined Family Room & Dining Room Is Perfect For Large Gatherings 3) Beautifully Upgraded Chefs Kitchen With High-End Appliances Over looking Oversized Dining Island. 4) The Second Floor Features Three Greatly Sized Bedrooms. The Primary Bedroom Suite Features Huge Walk-In Closet. BONUS Fully Upgraded Bathrooms On The Second Floor 5) BONUS Professionally Finished Basement With Side Entrance Through Garage, Entertaining Space, Bedroom & Bathroom! (id:50886)
Royal LePage Certified Realty
19 - 99 Cloverleaf Drive
Belleville, Ontario
Welcome to Northgate Condominiums, a cozy community of town-home condominium units conveniently located just north of the 401 in Belleville, minutes from the Quinte Mall. This beautiful brand new end unit bungalow town-home is currently under construction and will be move in ready January 2026. Featuring two bedrooms, two bathrooms and an attached two car garage with inside entry. The main floor is completed with 9ft ceilings and includes a well appointed kitchen with quartz countertops and corner pantry. The great room, located just off the kitchen, looks out to the 12'x12' pressure treated wood deck. The bright primary bedroom includes a walk in closet as well as a 3-piece en-suite bathroom. The main floor is completed with an additional bedroom, main bathroom and convenient laundry closet. This home also includes a full unspoiled basement with basement bathroom rough in. ***OPEN HOUSE LOCATED AT MODEL HOME AT 2-99 CLOVERLEAF DRIVE*** (id:50886)
Royal LePage Proalliance Realty
12 Riverstone Way
Belleville, Ontario
Discover the perfect blend of modern living and functionality. Situated in a prime Belleville location, this property is close to the Quinte Wellness Centre, 401, Walmart and the Quinte Mall, making it an ideal home for modern living. As you step inside, you're welcomed by the main floor's 9-foot ceilings, which create a spacious and airy atmosphere. The main floor features a formal living room, and spacious open dining and family room just off the beautiful kitchen complete with quality quartz countertops. Just past the kitchen is the rear breezeway which includes the powder room, laundry, and access to the fully fenced private courtyard area, and attached 2 car garage. Upstairs, the primary bedroom serves as a private retreat, featuring a walk-in closet, 3-piece ensuite bath and private balcony. Two additional bedrooms, a 4-piece bathroom and convenient laundry closet complete the second level. The full unfinished basement includes large windows and a basement bathroom rough in (id:50886)
Royal LePage Proalliance Realty
4861 Verdi Street
Burlington, Ontario
Spacious Semi-Detached (Linked by Garage Only) 3+1 Bedroom, 2.5 Bath, Finished Basement* Located in PopularAlton Area! Sought After Alton Village, Close To A++ Schools, Shopping, Transportation, Highways * Functional Living Space: Spacious Eat-In Kitchen \\Central Island, Granite CounterTop*Hardwood,9 ft Ceiling with Pot Lights and Stained Wood Stairs* Bath Tub & Separate Shower*Fully Finished Basement: Large Rec Room, Extra Bedroom And Lots Of Storage Space* Hardwood Staircase Leads To 3 Spacious Bdrms & 2 Full Baths* Ensuite Walk In Closet * 3 Car's Parking including Garage* **EXTRAS** Double Doors Entrance With Beautiful Insert And Spacious Foyer With Ceramic Mosaic Floor* Popular Area with Top Rated Schools, walk to Transportations,Shopping, Banks! (id:50886)
Hometrade Realty Inc.

