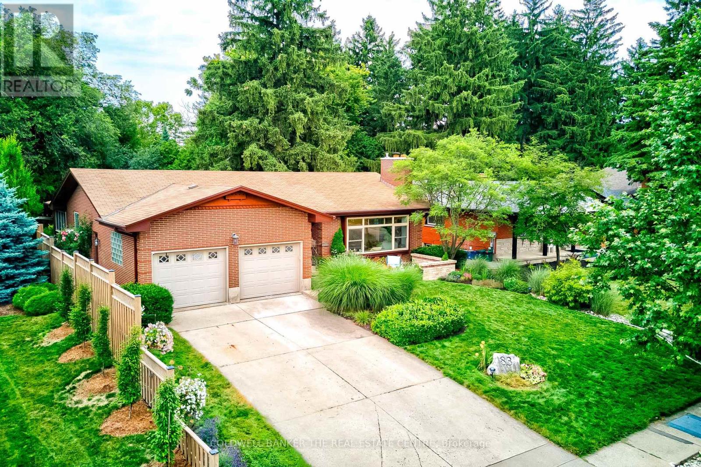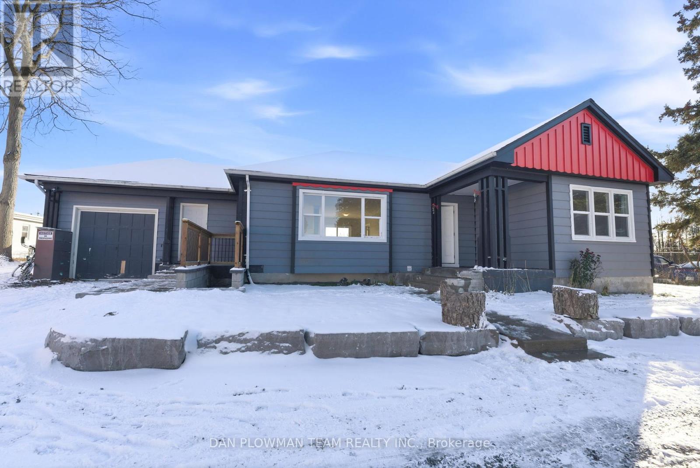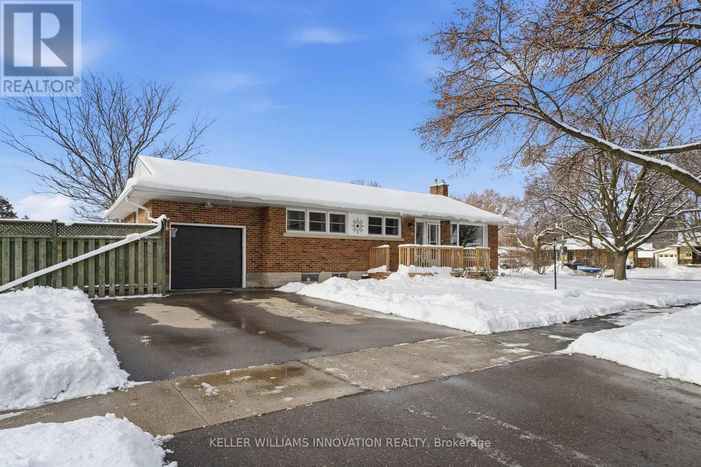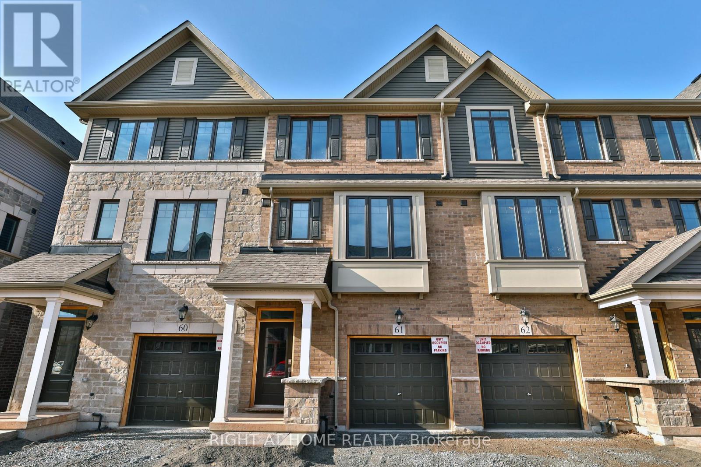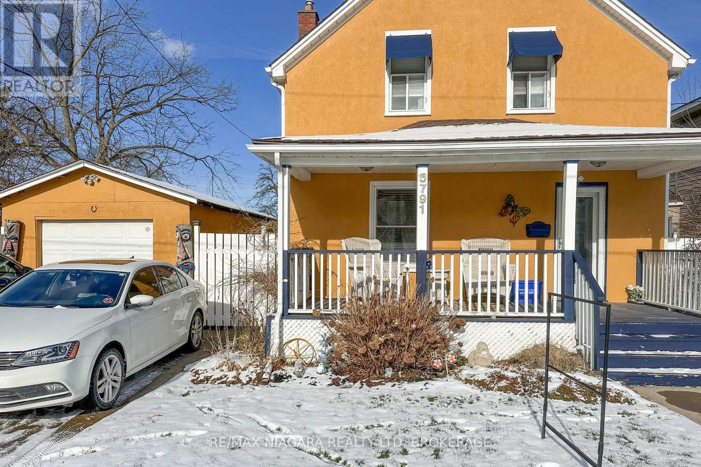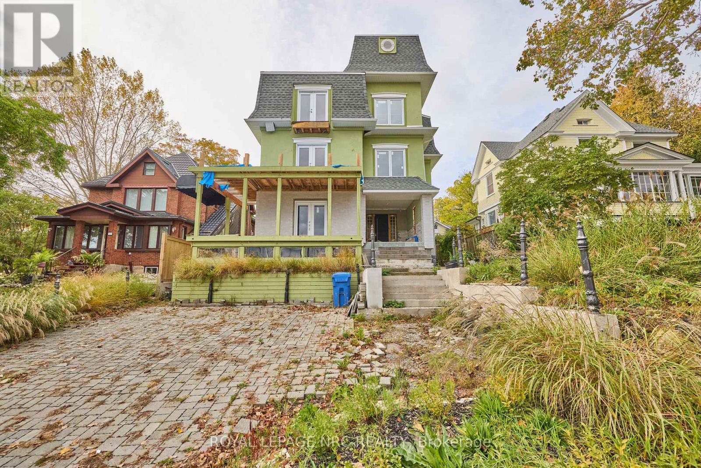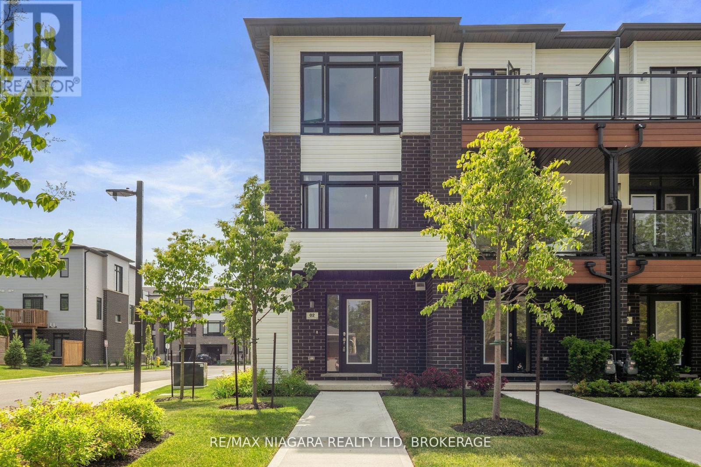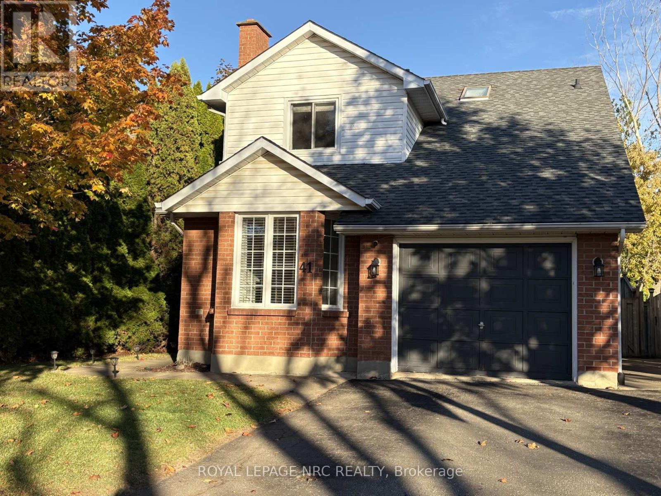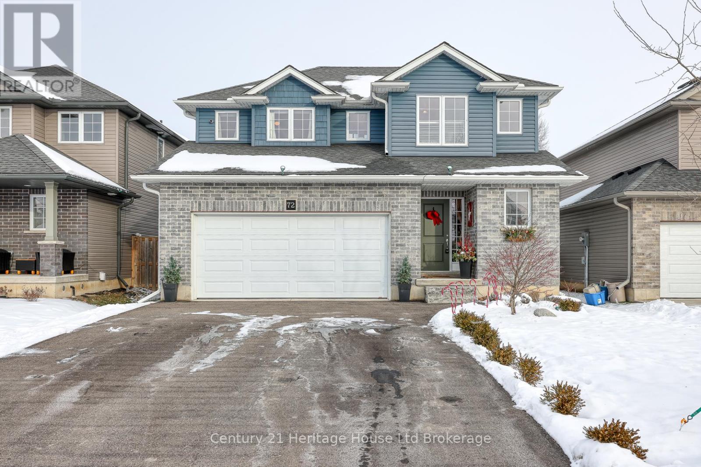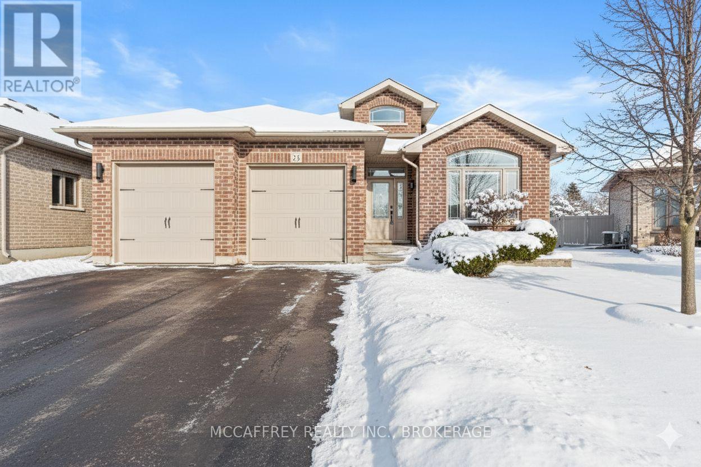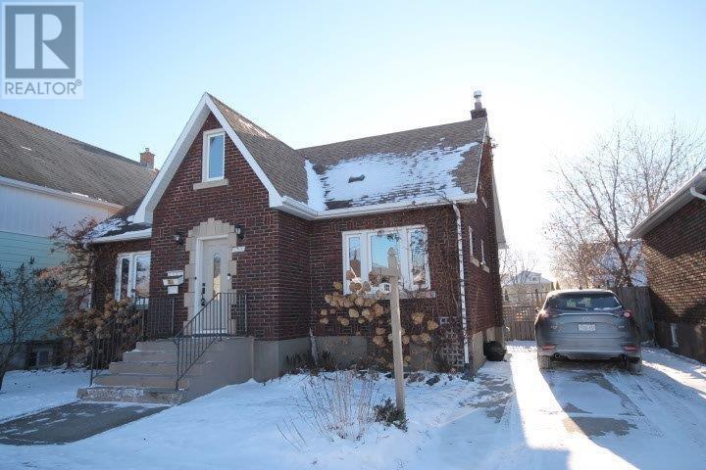83 Inwood Crescent
Kitchener, Ontario
Welcome to your private retreat in one of Kitchener's most picturesque areas! Located in the Westmount neighborhood, this lovely home sits on a lush, shaded lot in a peaceful neighborhood with attached 2 car garage/workshop-offering space, serenity, and the charm of Westmount living. This 4-bedroom, 3-bath bungalow features a first-floor primary suite, a refreshed bath, painted vanity, and stylish new countertops. The main floor also includes a formal dining room, a cozy family room with a custom gas fireplace and south facing picture window complete with custom cushions as well as a separate all-season sun room. The kitchen has been beautifully updated with custom, ceiling-height cabinetry, quartz countertops, and ample storage complete with a pantry. It is designed with entertainment in mind! In the finished basement, you'll find two spacious bedrooms, a flex space, built-in sauna, and pool table. The unfinished storage room provides ample space and is already heated and cooled. Outdoors, enjoy the large, fully fenced backyard, perfect for gardening, pets, or play. The oversized garage can easily fit two vehicles and doubles as a workshop or project space. Carpet-fee floors throughout. Nearby a world-class golf course, shopping and dining, this is a wonderful opportunity to own a spacious, well-maintained home in one of Westmount's most desirable and scenic areas-don't miss it! (id:50886)
Coldwell Banker The Real Estate Centre
121 Dorset Street E
Port Hope, Ontario
This Home With C2 Zoning Offers A Versatile And Dynamic Investment Opportunity, Perfectly Positioned For Both Residential And Commercial Uses. The Spacious Layout Includes A Three-Bedroom, Two-Bathroom Unit On The Upper Floor, Ideal For Families Or Professionals Seeking Comfort And Convenience. The Lower Level Features A Two-Bedroom Unit With A Shared Bathroom, Perfect For Roommates Or As A Rental Opportunity. Additionally, The Bachelor Suite At The Back Provides An Excellent Option For Guests Or As A Potential Short-Term Rental. The Expansive Lot, Measuring 110.07 By 197.62 Feet, Boasts Over 15 Parking Spaces, Making It An Attractive Option For Businesses That Require Ample Parking For Clients Or Employees. The Layout Is Perfect For Multi-Generational Families, Allowing For Privacy While Still Being Close To Loved Ones. With Three Separate Living Units, You Could Generate Significant Rental Income, Catering To Long-Term Tenants Or Short-Term Stays. The Bachelor Suite Can Serve As A Private Office, While The Upper Unit Can Be Transformed Into A Stylish Workspace Or Co-Working Area For Local Entrepreneurs. The C2 Zoning Allows For Various Commercial Uses, Such As A Boutique, Café, Or Professional Services Office, Taking Advantage Of The High Visibility And Accessibility. Utilize The Expansive Parking And Outdoor Areas For Community Events, Workshops, Or Pop-Up Markets, Attracting Local Residents And Businesses. Transform The Bachelor Suite Or Lower Unit Into A Vibrant Art Studio Or Creative Workspace, For Local Artists And Creatives. This Home Not Only Offers A Comfortable Living Environment But Also Presents Endless Possibilities For Investment And Community Engagement. (id:50886)
Dan Plowman Team Realty Inc.
121 Dorset Street E
Port Hope, Ontario
This Home With C2 Zoning Offers A Versatile And Dynamic Investment Opportunity, Perfectly Positioned For Both Residential And Commercial Uses. The Spacious Layout Includes A Three-Bedroom, Two-Bathroom Unit On The Upper Floor, Ideal For Families Or Professionals Seeking Comfort And Convenience. The Lower Level Features A Two-Bedroom Unit With A Shared Bathroom, Perfect For Roommates Or As A Rental Opportunity. Additionally, The Bachelor Suite At The Back Provides An Excellent Option For Guests Or As A Potential Short-Term Rental. The Expansive Lot, Measuring 110.07 By 197.62 Feet, Boasts Over 15 Parking Spaces, Making It An Attractive Option For Businesses That Require Ample Parking For Clients Or Employees. The Layout Is Perfect For Multi-Generational Families, Allowing For Privacy While Still Being Close To Loved Ones. With Three Separate Living Units, You Could Generate Significant Rental Income, Catering To Long-Term Tenants Or Short-Term Stays. The Bachelor Suite Can Serve As A Private Office, While The Upper Unit Can Be Transformed Into A Stylish Workspace Or Co-Working Area For Local Entrepreneurs. The C2 Zoning Allows For Various Commercial Uses, Such As A Boutique, Café, Or Professional Services Office, Taking Advantage Of The High Visibility And Accessibility. Utilize The Expansive Parking And Outdoor Areas For Community Events, Workshops, Or Pop-Up Markets, Attracting Local Residents And Businesses. Transform The Bachelor Suite Or Lower Unit Into A Vibrant Art Studio Or Creative Workspace, For Local Artists And Creatives. This Home Not Only Offers A Comfortable Living Environment But Also Presents Endless Possibilities For Investment And Community Engagement. (id:50886)
Dan Plowman Team Realty Inc.
11 Kensington Avenue
Kitchener, Ontario
Amazing value!! 4 bedroom bungalow, 2 full bathrooms, with potential for an inlaw or duplex setup (with separate entrance at the back!). Large 110 foot frontage! Great curb appeal, and large double car driveway. Welcoming foyer into this spacious and bright home. The living room, dining room, and kitchen, are the heart of the home. In the basement, access off the kitchen, with fully fenced backyard access and separate entrance. There is an additional bedroom space, and full 3 peice bathroom. The rec room is multi functional as it is so large! Recent updates include: new front porch (2020, new driveway (2022), new washer and dryer (2024), new dishwasher (2024), new AC (2025). Book your showing ASAP! **See video for full tour!** *OFFERS ANYTIME!* (id:50886)
Keller Williams Innovation Realty
62 - 288 Glover Road
Hamilton, Ontario
Discover Life As It Was Meant To Be Lived. Perfectly Located In An Intimate Enclave Off Barton Street And Glover Road, With Expansive Escarpment Scenery, Vineyard Vistas Of Fruit Orchards And Nearby Lakefront Trails, The Perfect Setting For Those Longing For An Authentic Community To Make Their Own..1730 Sq. Ft Of City Glam With A Sleek & Modern Two Tone Kitchen, Spa-Like Bathrooms With On-Trend Tiles, Tub, Glass Shower And Stylish Fixtures. Impressive! Close all amenities, QEW and to the new Confederation GO Station in Stoney Creek, which provides service on the Lakeshore West line, connecting to Union Station in Toronto and Niagara Falls(Note: pictures are of Number 61, which is the mirrored version of 62, and some finishes are slightly different) (id:50886)
Right At Home Realty
5791 Emery Street
Niagara Falls, Ontario
Double lot (80 ft. frontage) and ready to move in! This well kept and renovated 1 1/2 storey home keeps its charm while being updated throughout with extra details paid in the kitchen and bathrooms. Wrap around deck to help you enjoy this fenced in oversized lot. Just 2 blocks away from the hospital and minutes away from Lundy's lane or highway access. Lots of room for extra storage in the basement. This one is a must see, great for first time home buyers, investors and anyone who wants a bit more of a lot! Book your showing today! (id:50886)
RE/MAX Niagara Realty Ltd
5427 River Road
Niagara Falls, Ontario
POWER OF SALE! This property is located minutes from all the major tourist attractions, Clifton Hill and the legendary Niagara Falls. The property is currently under construction (only framed), with 3 floors boasting lots of possibilities. Buyer to complete all necessary due diligence. Property is being sold " as is". (id:50886)
Royal LePage NRC Realty
2 Sidney Rose Common N
St. Catharines, Ontario
2 Sidney Rose Common offers the perfect blend of luxury, convenience, and natural beauty. Designed with modern living in mind, this sun-filled 2-bedroom, 2.5-bath home offers upscale finishes, oversized windows, and a bright south & west facing exposure. The gourmet kitchen features stainless steel appliances, a sleek island, and a spacious dining area with a walkout to your private deck and yard space, perfect for summer gatherings. Retreat to the serene primary suite with a spa-inspired 5-pc ensuite and large closet. The second bedroom enjoys its own balcony. The main-floor flexible recreation room opens to the yard, making it perfect for a home gym, entertainment space, playroom, or whatever suits your lifestyle. Direct access into the home from the oversized garage allows extra room for bikes, activities, and storage. (id:50886)
RE/MAX Niagara Realty Ltd
41 Huntington Lane
St. Catharines, Ontario
Fabulous Huntington Heights Location - 41 Huntington Lane, St. CatharinesThis stunning family home is a true gem in the sought-after Huntington Heights neighbourhood. Featuring an open-concept kitchen, dining, and living area with a cozy fireplace, it's perfect for both everyday living and entertaining.Upstairs offers three spacious bedrooms, including a generous primary suite. The fully finished basement includes a large family room with built-in speakers-ideal for movie nights and sports fans-as well as a three-piece bathroom with washer and dryer.Situated on a rare 150 ft lot, the backyard is a dream: hot tub, deck, play area, and even a built-in treehouse. Located close to excellent schools, parks, and local amenities.Motivated Seller-ideal for families or anyone looking for their dream home. Don't miss this opportunity! (id:50886)
Royal LePage NRC Realty
72 Pearl Street
Tillsonburg, Ontario
Beautifully maintained Whittaker model (2017) offering 3 + 1 bedrooms, 2.5 baths, a finished basement, and an attached double car garage. Situated on a large 40' X 139' fully fenced lot, this home features tasteful finishes and a bright, welcoming layout. Located in a quiet, established area close to schools, parks, shopping, and downtown, with easy access to Hwy 3 & 19. A modern, well- kept home in a prime location, full of value and move-in ready! (id:50886)
Century 21 Heritage House Ltd Brokerage
25 Staikos Court
Greater Napanee, Ontario
Welcome to this stunning 3+2 bedroom, 3 bath 7 year old bungalow in a desirable neighborhood! The main floor boasts an open-concept design with a spacious living room, modern kitchen with quartz countertops, and a dining area perfect for entertaining. Enjoy the convenience of main-floor laundry and relax in the primary bedroom, complete with a private ensuite. Two additional bedrooms and a full bath complete the main level, which features beautiful engineered hardwood and tile flooring throughout. The fully finished lower level offers a large rec room with a cozy electric fireplace, two well-sized bedrooms, a 3-piece bath, laminate floors, and plenty of storage space. Outside, the property features a double attached garage, a beautifully manicured yard with a covered deck, pergola, and a huge handy storage shed. Located close to all the amenities Napanee has to offer, this home is perfect for families looking for comfort and convenience. Don't miss out on this opportunity! (id:50886)
Mccaffrey Realty Inc.
132 Cumming St
Thunder Bay, Ontario
Absolutely Fabulous 1.5 story home, solid brick, 3 bedrooms, 11/2 baths, fantastic office space upstairs. You will be amazed with the attention to detail of the cosmetics in this home, the real stunning part of this home is the detached fully finished 24 by 26 garage complete with an upstairs loft area fully finished and heated with a gas fireplace imagine the possibilities for a family member or kids to have their own private quarters detached from the house. This is a solid brick home with extensive updates, this home shows extremely well. Talk about bang for your buck, compare this house to anything similar on the market and you will find the price amazing! Windows done in 2008, roof in 2016, huge patio with included natural gas BBQ, two-story garage built in 2010, garage furnace new in 2021, 100 amp panel, automatic door opener and security system, 3 sheds fully fenced yard and the list goes on. You will not be disappointed towalk through this home. Call for a viewing today. (id:50886)
Sutton Group Bay City Realty Ltd.

