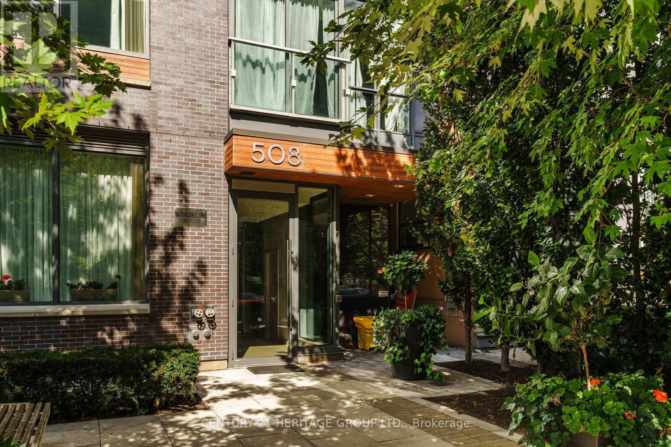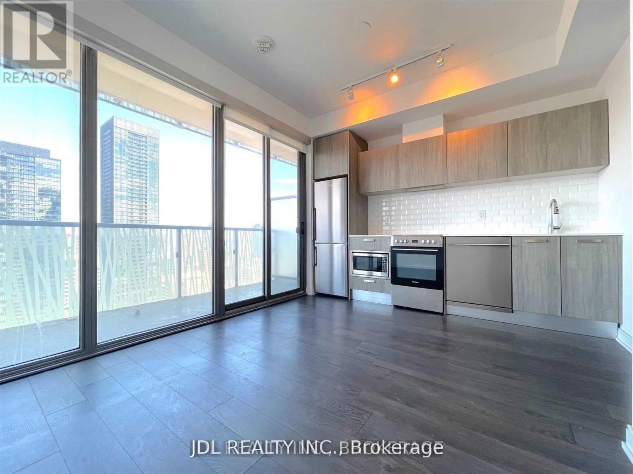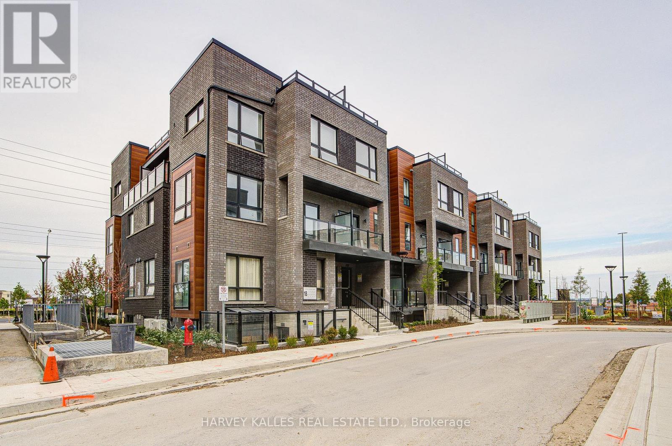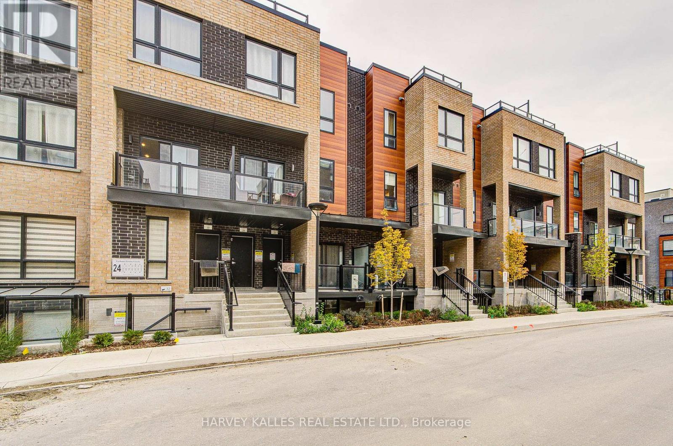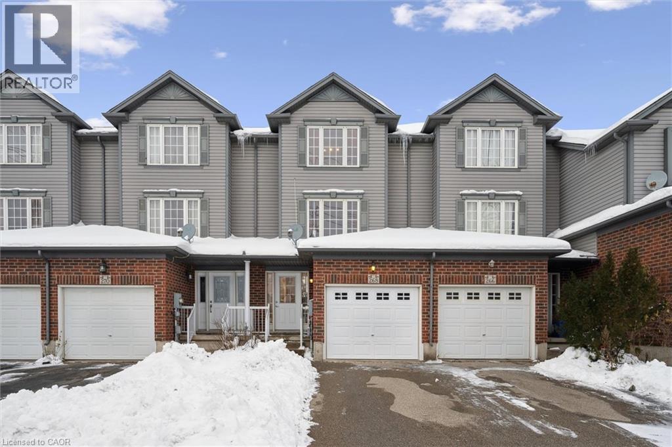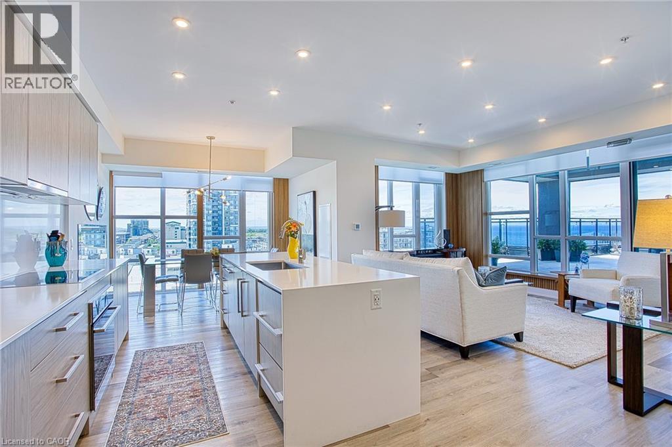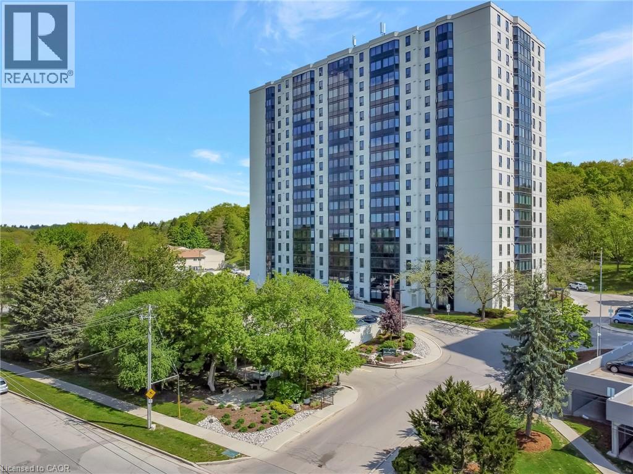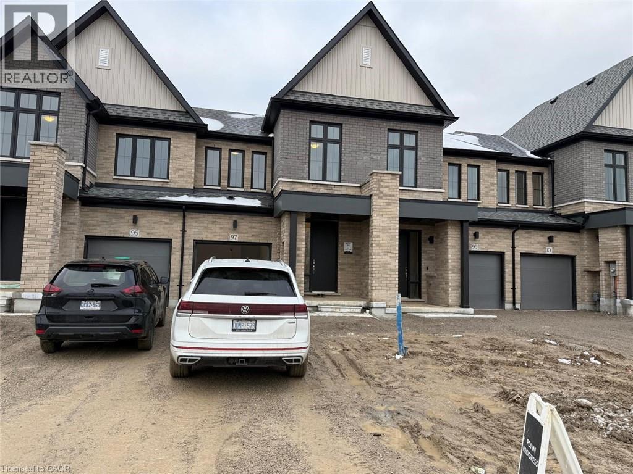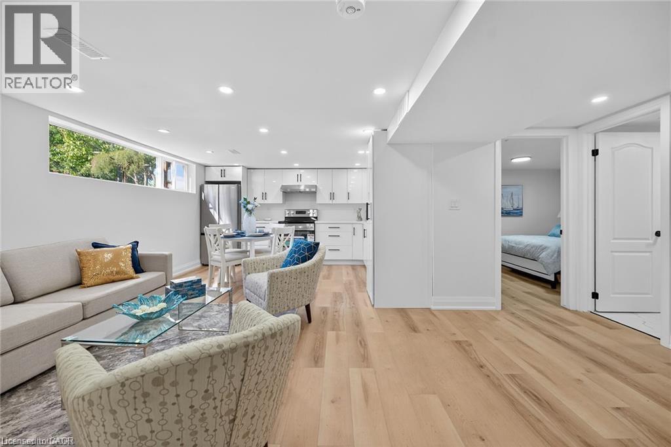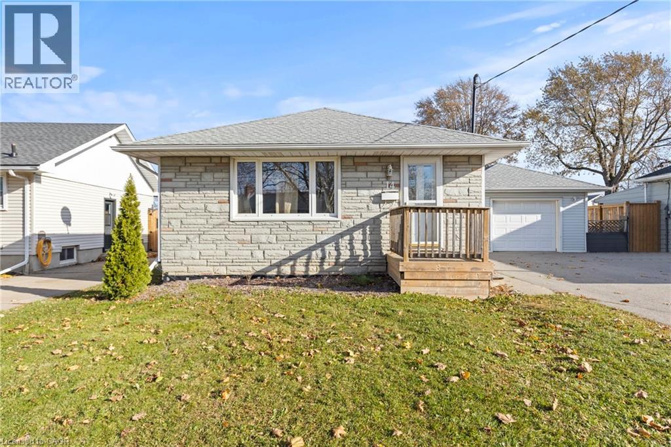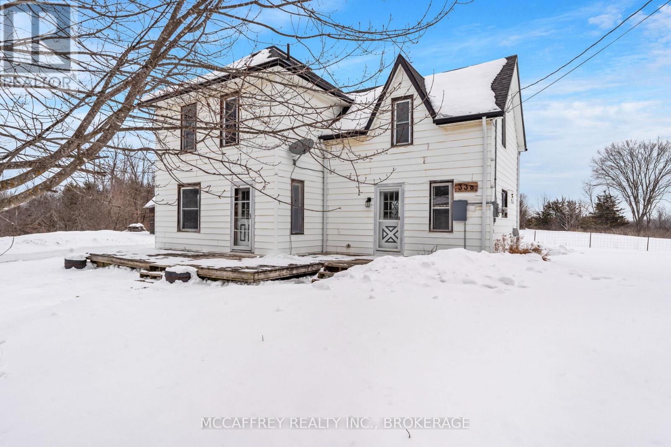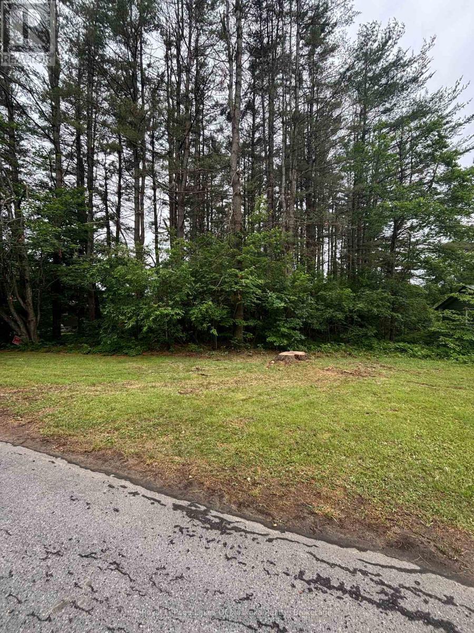408 - 508 Wellington Street W
Toronto, Ontario
Now available for short-term lease, this stylish junior suite at Downtown Condos (Wellington & Portland) offers modern open-concept living with floor-to-ceiling windows, sleek finishes, and a private balcony.Located on beautiful tree-lined Wellington Street, you'll be just steps from The Well, King Street, Victoria Memorial Park, and Stackt Market-a perfect home base to enjoy the best of downtown.No smoking. No pets. No locker/parking. (id:50886)
Century 21 Heritage Group Ltd.
2313 - 50 Charles Street E
Toronto, Ontario
5 Star Condo Living At Casa Iii, Gorgeous Unit. Located Near Bloor And Yonge And Steps To Subway, Uoft & Ryerson Universities, Shopping, And Dinning! Soaring 20Ft Lobby With State Of The Art Amenities. Including Fully Equipped Gym, Rooftop Lounge, And Outdoor Pool. Beautiful Lakeview Unit! (id:50886)
Jdl Realty Inc.
11 - 18 Lytham Green Circle
Newmarket, Ontario
Direct from the Builder, this townhome comes with a builder's Tarion full warranty. This is not an assignment. Welcome to smart living at Glenway Urban Towns, built by Andrin Homes. Extremely great value for a brand new, never lived in townhouse. No wasted space, High demand upper , two bedroom, Two bathroom Includes TWO parking spots (One EV) and TWO lockers. Brick modern exterior facade, tons of natural light. Modern functional kitchen with open concept living, nine foot ceiling height, large windows, quality stainless steel energy efficient appliances included as well as washer/dryer. Energy Star Central air conditioning and heating. Granite kitchen countertops. Perfectly perched between Bathurst and Yonge off David Dr. Close to all amenities & walking distance to public transit bus terminal transport & GO train, Costco, retail plazas, restaurants & entertainment. Central Newmarket by Yonge & Davis Dr, beside the Newmarket bus terminal GO bus (great accessibility to Vaughan and TTC downtown subway) & the VIVA bus stations (direct to Newmarket/access to GO trains), a short drive to Newmarket GO train, Upper Canada Mall, Southlake Regional Heath Centre, public community centres, Lake Simcoe, Golf clubs, right beside a conservation trail/park. Facing Directly Towards Private community park, dog park, dog wash station and car wash stall. visitor parking. Cottage country is almost at your doorstep, offering great recreation from sailing, swimming and boating to hiking, cross-country skiing. The condo is now registered. (id:50886)
Harvey Kalles Real Estate Ltd.
16 - 24 Lytham Green Circle
Newmarket, Ontario
Direct from the Builder, this townhome comes with a builder's Tarion full warranty. This is not an assignment. Welcome to smart living at Glenway Urban Towns, built by Andrin Homes. Extremely great value for a brand new, never lived in townhouse. No wasted space, attractive one bedroom, one bathroom Includes one parking spot and TWO lockers. SECOND parking spot available right beside for only $20K. Brick modern exterior facade, tons of natural light. Modern functional kitchen with open concept living, nine foot ceiling height, large windows, quality stainless steel energy efficient appliances included as well as washer/dryer. Energy Star Central air conditioning and heating. Granite kitchen countertops. Perfectly perched between Bathurst and Yonge off David Dr. Close to all amenities & walking distance to public transit bus terminal transport & GO train, Costco, retail plazas, restaurants & entertainment. Central Newmarket by Yonge & Davis Dr, beside the Newmarket bus terminal GO bus (great accessibility to Vaughan and TTC downtown subway) & the VIVA bus stations (direct to Newmarket/access to GO trains), a short drive to Newmarket GO train, Upper Canada Mall, Southlake Regional Heath Centre, public community centres, Lake Simcoe, Golf clubs, right beside a conservation trail/park. Facing Directly Towards Private community park, dog park, dog wash station and car wash stall. visitor parking. Cottage country is almost at your doorstep, offering great recreation from sailing, swimming and boating to hiking,cross-country skiing. The condo is now registered and closed. (id:50886)
Harvey Kalles Real Estate Ltd.
268 Parkvale Drive
Kitchener, Ontario
Welcome to this beautifully maintained townhouse in the highly sought-after Huron Park community—an ideal, family-friendly neighbourhood close to top-rated schools, parks, shopping, and public transit. Freshly painted throughout, this home offers a bright, inviting layout perfect for families, first-time buyers, or investors. The spacious eat-in kitchen features newly painted cabinets and a seamless walkout to the back deck, making it a wonderful spot for morning coffee or entertaining. Just off the kitchen, the massive, light-filled living room boasts engineered hardwood floors and plenty of room for both relaxation and hosting. Upstairs, you’ll find a large master bedroom, accompanied by two additional bedrooms, providing ample space for family, guests, or a home office. The home offers one and a half bathrooms, designed for functionality and convenience. The added benefit of main-floor laundry enhances everyday ease (New Washer & Dryer '24). The unfinished basement provides a blank canvas—ready for your personal touch, whether you envision a rec room, home gym, or additional storage. Don’t miss this opportunity to own a bright, spacious townhouse in one of the area’s most desirable locations. Move-in ready with room to grow! (id:50886)
RE/MAX Twin City Realty Inc.
16 Concord Place Unit# 707
Grimsby, Ontario
Welcome to Penthouse 707 at 16 Concord Place — a truly stunning top-floor suite in the heart of Grimsby’s vibrant and highly desirable Grimsby on the Lake community. With panoramic views of Lake Ontario and the Toronto skyline, this exceptional condo offers a luxurious lakeside lifestyle with every amenity right at your doorstep. This thoughtfully designed unit features two parking spots and two storage lockers, ensuring both convenience and comfort. Inside, you’ll find an open-concept living space flooded with natural light, featuring remote-controlled blinds on every window, sleek modern finishes, and a cozy electric fireplace that adds warmth and ambiance. Enjoy the best of indoor-outdoor living with a private terrace off the living room, perfect for morning coffee or evening wine, as well as a second balcony off the primary bedroom, offering peaceful lake views and a relaxing retreat. The Grimsby on the Lake lifestyle means you’re just steps from trendy restaurants, cafes, boutique shopping, walking trails, and easy access to the QEW — ideal for commuters and weekend adventurers alike. This rare penthouse suite offers a perfect blend of style, space, and scenery. Don’t miss your chance to live above it all in one of Grimsby’s most iconic waterfront residences. (id:50886)
35 Green Valley Drive Unit# 902
Kitchener, Ontario
Welcome to the highly coveted Green Valley Place—where comfort meets convenience! This exquisite 1 bedroom + den condo offers an impressive nearly 1000 sq. ft. of space, making it the largest one-bedroom layout in the building. The expansive living room is flooded with natural light, thanks to its stunning bay window that frames breathtaking views of the serene conservation parks and trails. The chef-inspired eat-in kitchen boasts generous counter and cupboard space, a sleek backsplash, and chic ceramic floors, making meal prep a true pleasure. Plus, enjoy the added bonus of in-unit laundry and six top-tier appliances. The building itself is nothing short of exceptional, with three elevators, on-site management, and a secure entrance for peace of mind. Pamper yourself with luxurious amenities like a dry sauna, a fully equipped gym, a vibrant party room, and a fun-filled games room. Step outside and immerse yourself in nature, with scenic walking and biking trails along the Grand River right at your doorstep. Just a short stroll away, you'll find the community center, public library, and a recently revamped shopping plaza featuring Zehrs, Shoppers Drug Mart, LCBO, and a variety of top-tier restaurants. With public transit nearby and quick access to the 401, your commute couldn't be easier. This is more than just a home—it's a lifestyle! (id:50886)
Flux Realty
97 Manuel Street
Stratford, Ontario
Welcome to 97 Manuel Street, Stratford, ON available for rent at $2,600+utilities per month - Beautiful 2-storey town home, 3 bed, 2.5 bath offering 1,444 sq. ft. of bright, modern living. Features an open-concept main floor with a spacious kitchen and living room, 3 bedrooms upstairs including a primary suite with walk-in closet and ensuite, plus unfinished basement for additional space. A well-designed home in a desirable, growing community. (id:50886)
Century 21 Right Time Real Estate Inc.
175 East 45th Street Unit# 2
Hamilton, Ontario
Exceptionally stunning, rare find, 1000 sq ft basement unit. Open concept 3 bedrms, 1 bathroom, professionally finished with chefs dream kitchen styled with quartz countertop and stainless steel appliances . Open concept living room with large windows providing tons of natural light. Bathroom finished with designer vanities and glass shower. Convenient In suite laundry. Fire separation between main and basement units, resilient channels, safe & sound insulation in basement ceiling, hardwired interconnected smoke alarm and CO detectors, New furnace with smoke detector for added fire safety, New A/C, New roof , windows, plumbing, flooring, railing, baseboards, trim, doors, pot lights, paint. Located close to parks, schools, Shopping, churches, Rec center. Please provide credit report, job letter, 2 pay stubs, ID, rental application, references (Landlord and Personal). Content insurance certificate required before occupancy. Don't miss out - check it out today and fall in love! (id:50886)
RE/MAX Escarpment Realty Inc.
14 Westmount Avenue Unit# Main
Thorold, Ontario
This charming and well-maintained main floor unit offers 2 bedrooms, a full bathroom, and in-suite laundry, providing comfort and convenience in the heart of downtown Thorold. The layout features a bright living space, a full kitchen, and a spacious feel throughout. Enjoy the shared, fully fenced backyard-perfect for relaxing outdoors. Includes 1 parking space. Located in a walkable neighbourhood close to Brock University, transit, parks, and downtown amenities. (id:50886)
RE/MAX Escarpment Realty Inc.
338 Burridge Road E
Frontenac, Ontario
Welcome to this charming two-storey country home, with an outbuilding - perfect for storage , nestled amidst some of the finest lakes in the region. This home offers a unique opportunity to infuse it with your creativity and personal touches, transforming it into the perfect haven for you and your family. Featuring three spacious bedrooms and a three-piece bathroom, there's ample space for everyone to enjoy comfort and privacy. The high ceilings and solid wood floors, paired with large, bright windows, create a warm and inviting atmosphere that welcomes you from the moment you step inside. Whether you're looking to unwind in the cozy living area or entertain guests, this home provides a beautiful canvas for creating cherished memories. Imagine the possibilities as you bring your vision to life in this lovely country setting, embracing the peaceful ambiance and natural beauty that surrounds you. Whether you're an outdoor enthusiast or simply seeking a tranquil retreat, this country home offers a perfect blend of rustic charm and modern potential. (id:50886)
Mccaffrey Realty Inc.
124 Frederick Street
Bracebridge, Ontario
Level treed building lot only a short distance to town. Only 6 minutes to shopping, minutes from elementary school , and a short walk to public swimming. Year round paved road. (id:50886)
Royal LePage Lakes Of Muskoka Realty

