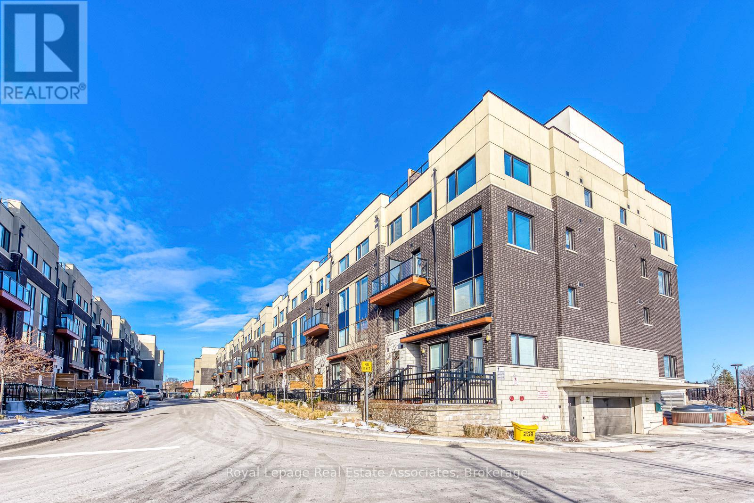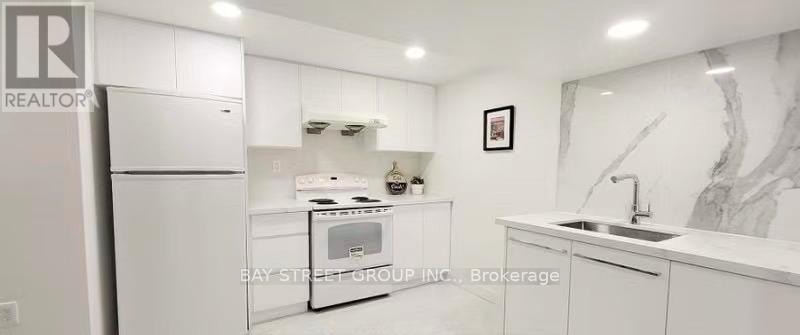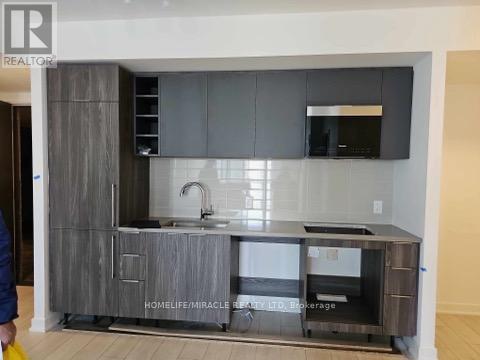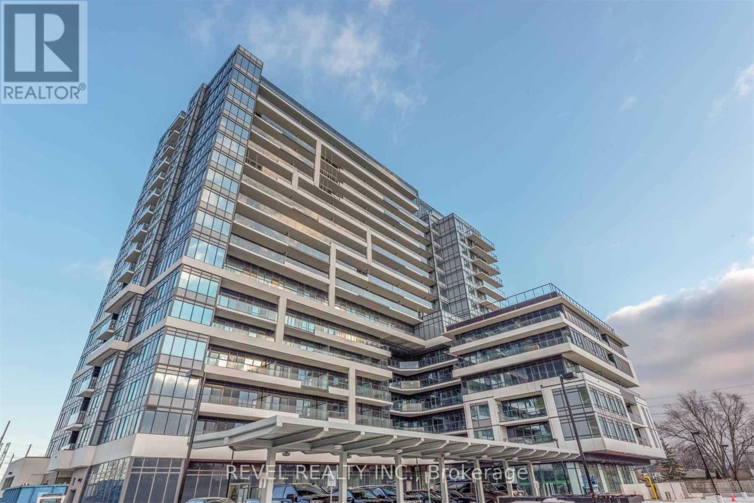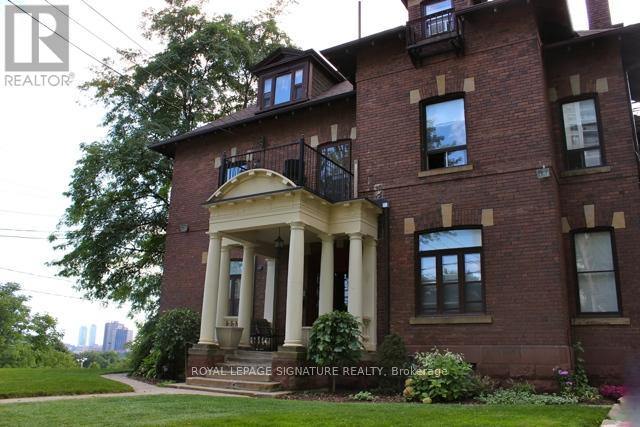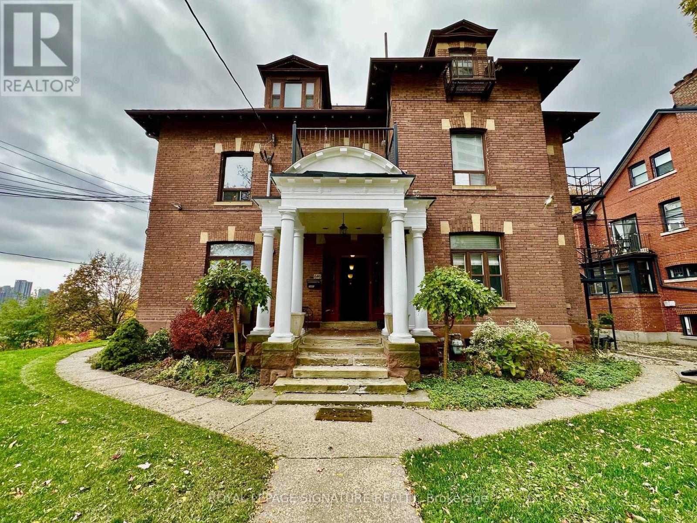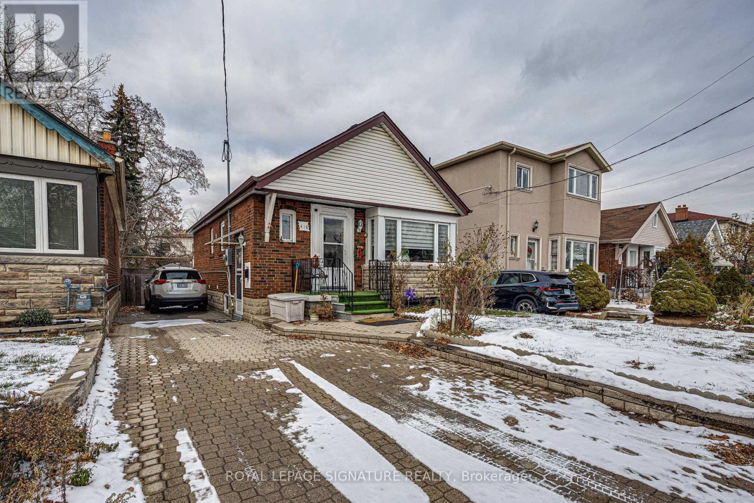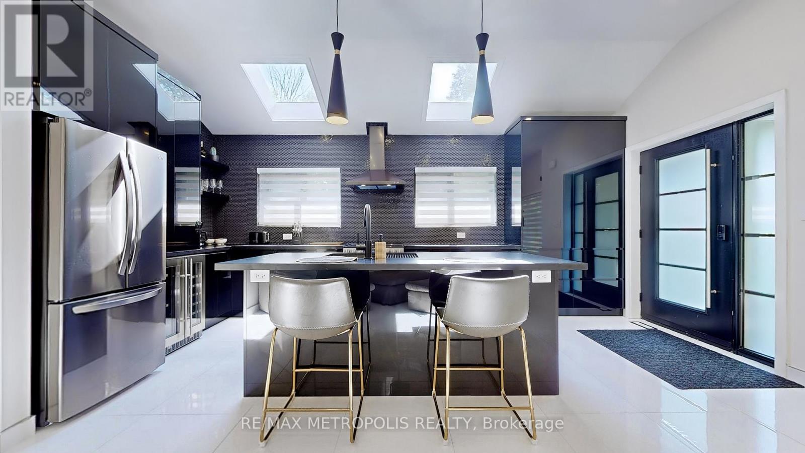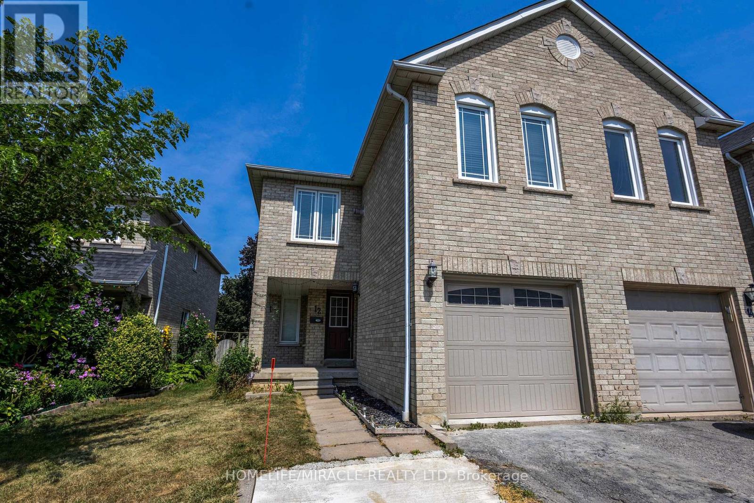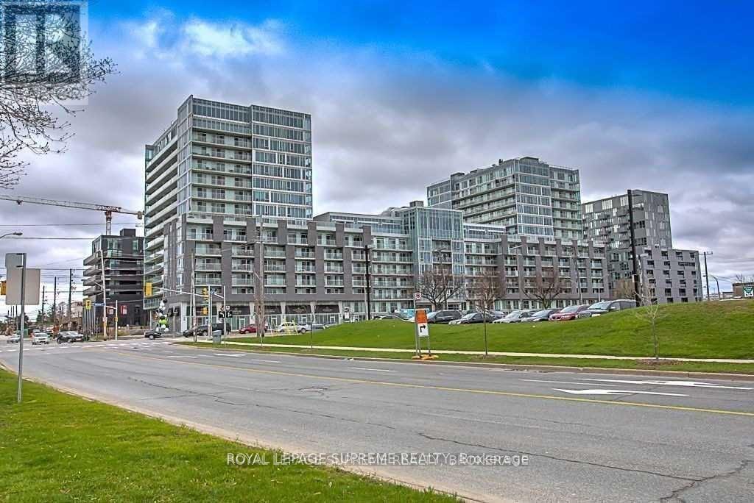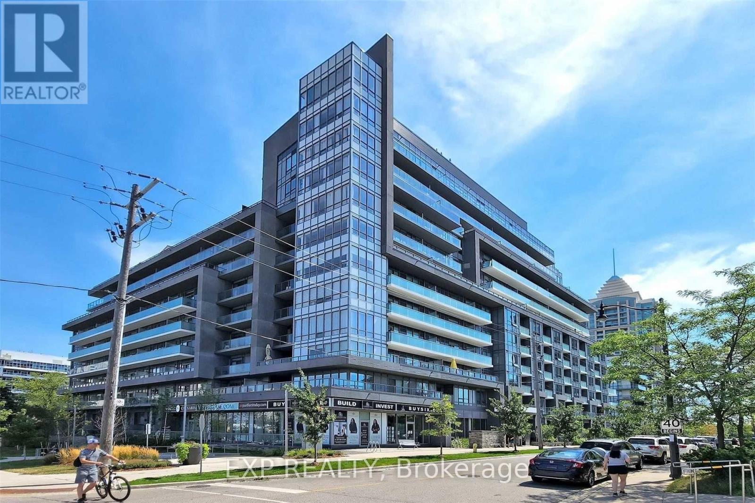310 - 1555 Kingston Road
Pickering, Ontario
Beautiful 2-Bedroom, 3-Bathroom Condo Townhome for Lease! Check out the virtual tour and photographs of this Chic Urban Townhouse! This freshly painted, modern condo offers the perfect blend of comfort and convenience. Featuring 2 spacious bedrooms, 3 full washrooms, and 9 ft ceilings, this home provides an open and airy living experience. Enjoy a private patio with a gas hook-up for BBQ, perfect for entertaining or unwinding outdoors. The home is equipped with a Nest thermostat for energy-efficient climate control and comes with 1 underground parking space. Located in one of Pickering's most convenient areas-just minutes from Hwy 401, Pickering Town Centre, the GO Train Station, shops, restaurants, and more. Included in Lease: Window blinds, Fridge, Stove, Built-in dishwasher, Microwave oven, Clothes washer & dryer (located on 2nd floor). Don't miss this fantastic opportunity to lease a well-maintained, move-in ready home in a prime location! (id:50886)
Royal LePage Real Estate Associates
Lower - 53 Marblemount Crescent
Toronto, Ontario
Highly sought-after neighbourhood! This newly renovated home offers a bright and spacious 3-bedroom layout with 2 full washrooms, smooth ceilings with pot lights, and an open-concept modern kitchen. Functional design with a large dining area and a separate entrance. Conveniently located close to schools, grocery stores, parks, public transit, and quick access to Hwy 401 & 404. Perfect for comfortable, convenient living! (id:50886)
Bay Street Group Inc.
3507 - 2033 Kennedy Road
Toronto, Ontario
Brand new, 3-bedroom unit with 2 washrooms in a great location right off of Highway 401. Floor-to-ceiling windows, lots of natural light, breathtaking views!!! An Unbeatable Transit-Oriented Location, High-Ranking Post-Secondary Institutions. Unique Building amenities include the biggest private library in the GTA, a large kids' play area with outdoor space, a Yoga Room and an Exercise Room; a spacious party/sports area, and much more! Bus stops right at the door, GO station & shopping in a few minutes walk, a must see! 1 Parking Included. (id:50886)
Homelife/miracle Realty Ltd
912 - 1480 Bayly Street
Pickering, Ontario
Welcome to Universal City Condos! This bright and modern 2-bedroom + den, 2-bath suite offers an open-concept layout with brand new stainless steel appliances (fridge, stove, dishwasher, microwave, exhaust fan) and an upgraded extra-height cabinet above the fridge for added storage. Perfectly located steps from the Pickering GO Station and just minutes to Hwy 401, Pickering Town Centre, Durham Live Casino, the marina, and waterfront trails, this unit delivers both comfort and convenience. Enjoy resort-style amenities, including an outdoor pool, fitness centre, party room, and 24-hour concierge, making this an exceptional place to call home. (id:50886)
Revel Realty Inc.
50c - 646 Broadview Avenue
Toronto, Ontario
Beautiful, character-filled STUDIO Suite in a Historical Mansion overlooking Riverdale Park steps to Danforth's Greek Town and Broadview subway Station! (id:50886)
Royal LePage Signature Realty
200c - 646 Broadview Avenue
Toronto, Ontario
Step into this charming and functional 2nd-floor suite, thoughtfully designed for comfortable living. As you enter, you're welcomed by a bright galley kitchen-complete with generous cupboard space and the perfect nook for a cozy bistro table. Whether you're prepping weekday meals or indulging in late-night snacks, this kitchen is ready for it all. Across from the kitchen, the spacious bedroom easily accommodates a queen-sized bed and includes a well-sized closet. Need more storage? There's extra room for a dresser or shelving without sacrificing comfort. Continue down the hall to a clean, bright 3-piece bathroom, offering everything you need in a simple, practical layout. This is an ideal space for anyone looking for a well-kept, efficient home with great flow and excellent use of space. (id:50886)
Royal LePage Signature Realty
418 O' Connor Drive
Toronto, Ontario
Detached 2 Bedroom With Addition in Prime East York! This Home Is Bright Open-Concept Living & Dining Area with Hardwood Floors and Pot Lights Throughout. Oak Kitchen, 3 Bathrooms, and a Separate In-Law Suite for Extended Family or Extra Income Potential. Enjoy a Walkout to a Large Private Deck Overlooking a Spacious 32 x 155 Ft Lot-Perfect for Entertaining. Double Car Garage with Newer Siding, Updated Plumbing & 200 Amp Electrical Servico, Rower Casement Windows, Ro-shingled Roof, and Interlock Patio & Front Steps. A True Turnkey Property-Just Move In and Enjoy! (id:50886)
Royal LePage Signature Realty
1901 - 2033 Kennedy Road
Toronto, Ontario
Welcome to KSquare Condos at Kennedy & Highway 401. This bright and modern 1 bedroom plus den condo offers 548 sq ft of well-designed living space, complete with one parking spot and a large south-facing balcony that fills the unit with natural light. The functional open-concept layout features a versatile den ideal for a home office, study area, or nursery. The contemporary kitchen showcases quartz countertops, a stylish subway tile backsplash, and built-in stainless steel appliances, while laminate flooring throughout provides a clean, low-maintenance finish. Floor-to-ceiling windows, ensuite laundry, mirrored closets, and a private balcony with unobstructed south views complete this inviting interior. Residents enjoy access to an impressive selection of amenities including 24-hour concierge and security, private library and study lounges, fitness centre, yoga and aerobics studios, kids' zone, music rehearsal rooms, party rooms with catering kitchen, and guest suites. Conveniently located steps to TTC, shopping plazas, supermarkets, daycare, and restaurants, with quick access to Highways 401 and 404 and a future Line 4 subway extension nearby. Surrounded by schools, parks, and community services, this move-in-ready suite is ideal for young professionals, students, couples, or small families seeking comfort, convenience, and a modern condo lifestyle. (id:50886)
RE/MAX Key2 Real Estate
640 Lansdowne Drive
Oshawa, Ontario
Legal Duplex. Experience Modern Elegance In This Bright, Custom-Built Open-Concept Home, Designed To Blend Comfort, Style, And Functionality. Step Inside To Soaring 10-Foot Ceilings And A Seamless Layout That Fills Every Corner With Natural Light, Thanks To Expansive Windows And Custom Kitchen Skylights Framing Serene Views Of The Surrounding Nature. The Gourmet Kitchen Is A Chefs Dream Outfitted With Sleek LG Black Stainless Steel Appliances, A Built-In Stainless Steel Wine Fridge, Striking Black Quartz Countertops, And Plenty Of Space To Cook And Entertain In Style. Upstairs, You'll Find Two Spacious Bedrooms, Each With Its Own Private Three-Piece Ensuite, Offering Both Luxury And Privacy. A Stylish Two-Piece Powder Room Adds Extra Convenience On The Main Level, Along With A Dedicated Laundry Area For Effortless Living. Downstairs, The Fully Finished, Sunlit Walk-Out Basement Features A Full-Sized Second Kitchen With Matching LG Stainless Steel Appliances, Two Additional Bedrooms Each With Its Own Three-Piece Ensuite. A Full Laundry, And Another Two-Piece Bathroom For Guests. Step Outside To A Covered Patio That Opens To An Expansive Backyard With Lush Green Views Perfect For Relaxing Or Entertaining. (id:50886)
RE/MAX Metropolis Realty
Lower - 12 Gill Crescent
Ajax, Ontario
Welcome to this bright and spacious lower-level living space, offering a comfortable bedroom, a modern three-piece bathroom, and a cozy living area perfect for relaxing at home. Enjoy the convenience of in-suite private laundry and a separate entrance for added privacy. Utilities are 30% shared, and the unit includes one dedicated driveway parking space, located directly in front of the main entrance for easy access. This well-maintained suite is ideal for a quiet, responsible tenant looking for comfort and convenience in a family-friendly neighborhood. (id:50886)
Homelife/miracle Realty Ltd
E707 - 555 Wilson Avenue
Toronto, Ontario
Welcome to The Station Condos at 555 Wilson Avenue, where style, convenience, and urban living come together in one of Toronto's most well-connected neighbourhoods. Perfectly situated at Wilson Heights and Wilson Avenue, this modern community places you steps from Wilson TTC Subway Station, making your commute effortless and your access to the city unmatched. Enjoy being just minutes from Yorkdale Shopping Mall, one of Canada's premier retail and dining destinations, along with nearby grocery stores, parks, and everyday essentials. Residents at The Station indulge in an impressive lineup of amenities designed for comfort and lifestyle: a state-of-the-art fitness centre, rooftop terrace with panoramic views, indoor pool, spa-inspired sauna, party and entertainment lounges, concierge service, and beautifully designed common areas ideal for working, relaxing, or hosting. Suites offer contemporary finishes, open-concept layouts, and large windows that fill your home with natural light. Whether you're a professional seeking transit convenience, a student looking for easy city access, or someone who values modern living in a vibrant location, The Station Condos delivers the perfect blend of luxury and practicality. Your next home is waiting-right at the centre of it all. (id:50886)
Royal LePage Supreme Realty
503 - 7 Kenaston Gardens
Toronto, Ontario
Prime location directly across from Bayview Village Mall, situated in one of the area's most desirable neighbourhoods. Bright and spacious 1-Bedroom + Den, approximately 650 sq.ft. plus a 50 sq ft. balcony. Thoughtfully designed layout with an open-concept kitchen, a large bedroom window, and a walk-in closet. Enjoy exceptional building amenities, including a rooftop garden and 24-hour concierge. Steps to the Subway, YMCA, Loblaws, shopping, restaurants, parks, schools, and more. Minutes to Hwy 401 & 404. (id:50886)
Exp Realty

