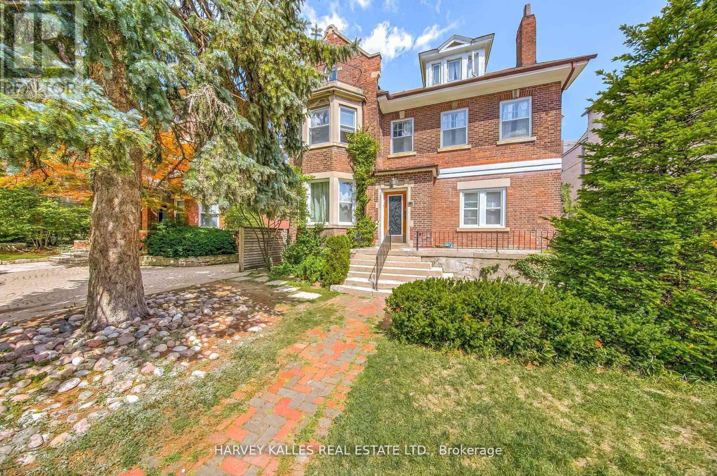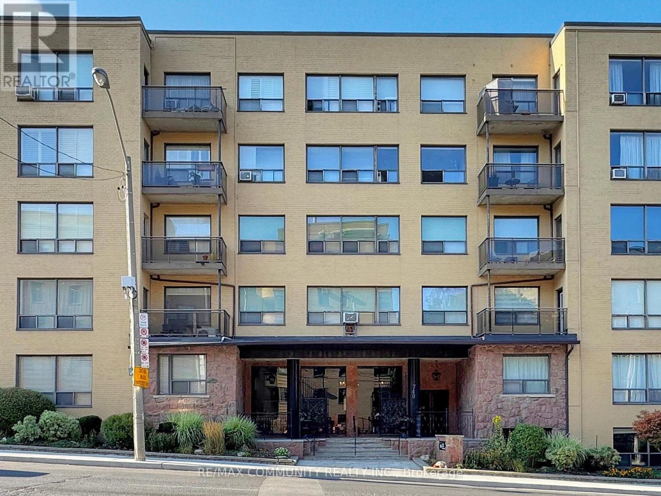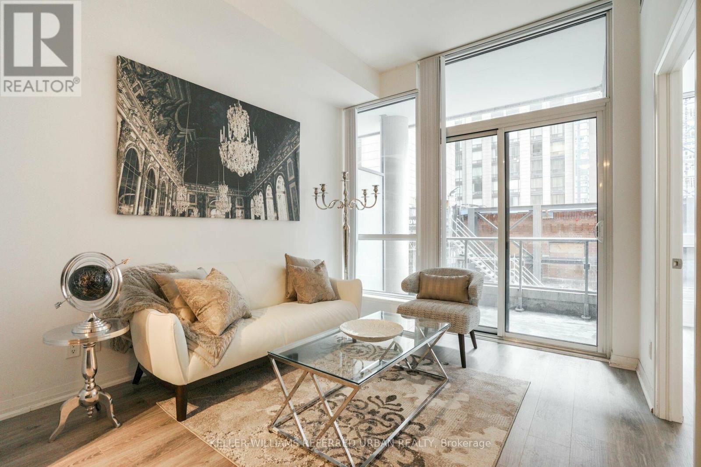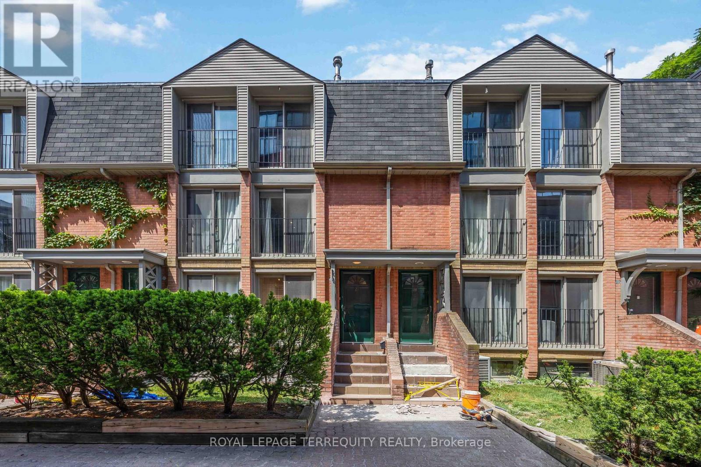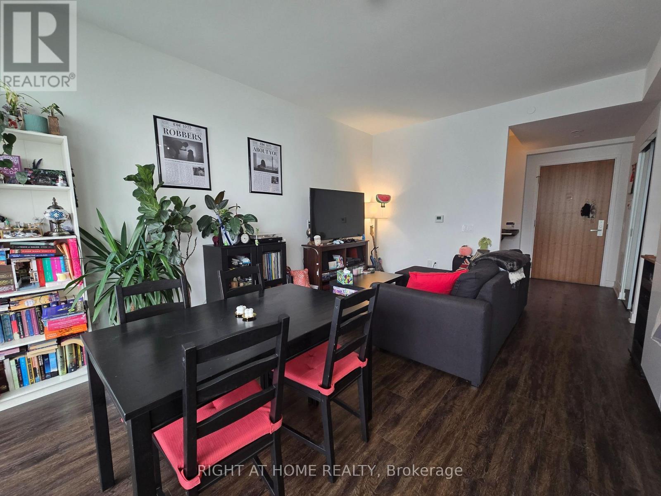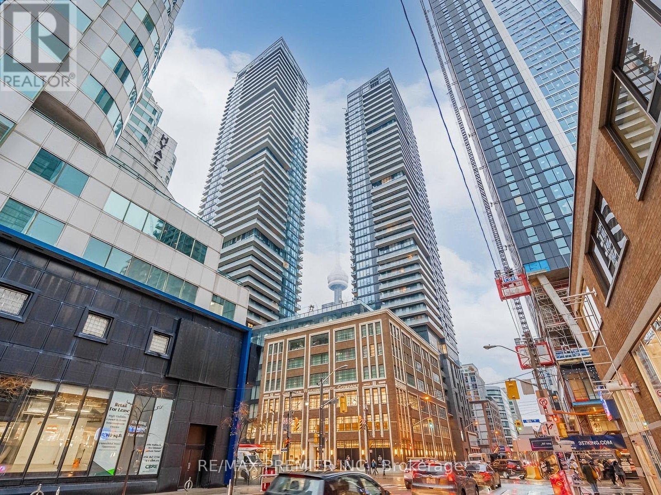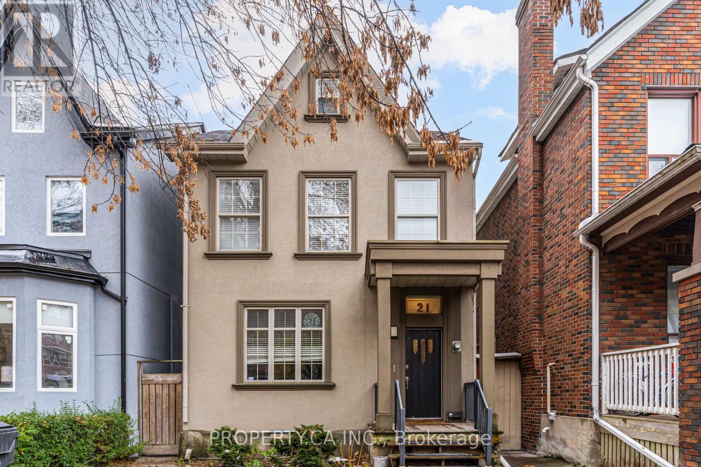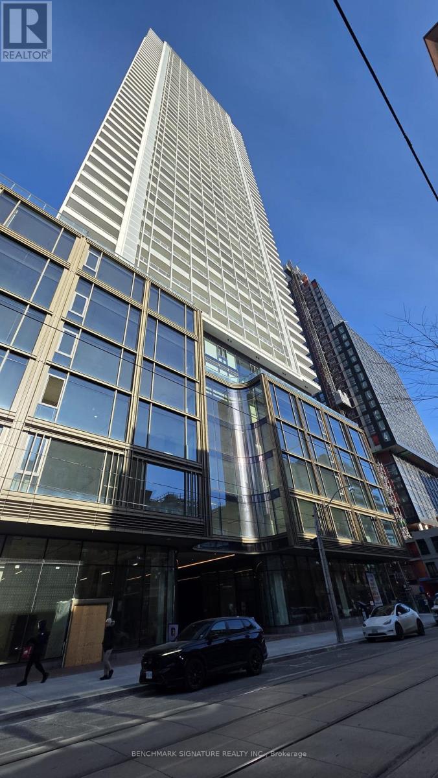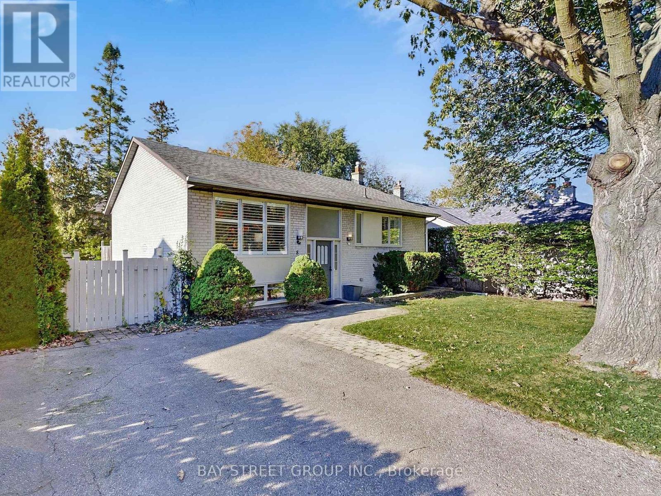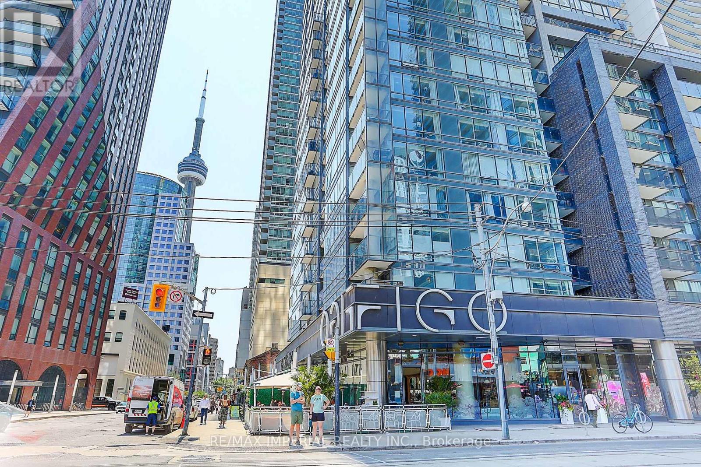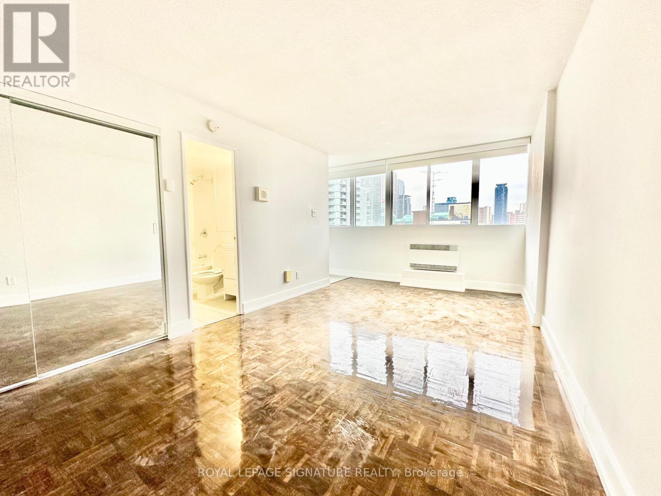Lower - 11 Parkwood Avenue
Toronto, Ontario
Bright, spacious, and newly renovated executive 1-bedroom + den in prime Casa Loma / Lower Forest Hill. The den can function as a second bedroom. Features hardwood floors, an open-concept kitchen, living, and dining area, windows on multiple sides for abundant natural light, a newly renovated washroom, ensuite laundry, walk-out to yard, and ample storage. Walking distance to the Subway, St. Clair streetcar, and top-rated schools. A perfect condo alternative in a prestigious neighbourhood. Layout can be modified to add an extra room next to the fireplace. (id:50886)
Harvey Kalles Real Estate Ltd.
309 - 740 Eglinton Avenue W
Toronto, Ontario
Situated In Prestigious Upper Forest Hill, This Grand 3rd Floor Corner Unit In Albany Court is Almost 1100 Square Ft. Featuring South and West Views with a private Balcony. This unique & rarely offered 2 Bedroom Unit boasts a fantastic layout with great energy, high ceilings, large floor to ceiling windows flooded with natural light from all corners, spacious principal rooms, newly renovated modern kitchen, new engineered hardwood flooring, and much more. (id:50886)
RE/MAX Community Realty Inc.
212 - 8 Mercer Street
Toronto, Ontario
Welcome To The "The Mercer" In The Entertainment District! This 2 Bed, 2 Bath Suite Features Luxury Finishes, Miele Appliances, 10Ft. Ceilings. Steps To The Financial District, City's Finest Restaurants, Theatres, Shops, Underground Path, Transit, & More. Luxury Amenities Gym, spa with sauna & hot tub, terrace, party room & more!Transit & Accessibility Steps from TTC, Gardiner Expressway, and Union Station! Whether you're a young professional or student, this unit is a perfect blend of style, convenience, and energy. Don't miss out on this incredible opportunity to live where the action is!! (id:50886)
Keller Williams Referred Urban Realty
27 - 325 Jarvis Street
Toronto, Ontario
Welcome to 325 Jarvis Street - a beautifully designed fully furnished 3-storey condo townhouse that perfectly blends charm and character. This spacious 2-bedroom, 1-bathroom home features wood beam ceilings, wide-plank wood flooring, exposed brick accents, and not one but three Juliette balconies that fill the space with natural light. Located just steps from Toronto Metropolitan University (formerly Ryerson), the Phoenix Concert Theatre, the Financial and Entertainment Districts, lush parks, and a nearby off-leash dog park - convenience is truly at your doorstep. We absolutely love this home, and we think you will too. (id:50886)
Royal LePage Terrequity Realty
1905 - 15 Queens Quay E
Toronto, Ontario
Luxury 1+Den Condo On High Floor With Sweeping Views Of The Lake & Downtown Toronto & Cn Tower. Rarely Available High Floor Unit W/ Huge Terrace. Located Along The Harbourfront And Walking Distance To Union Station, Maple Leaf Sq, Entertainment District, St Lawrence Market & So Much More. Unbeatable Location, Incredible Views, Bright & Well Laid Out Floorplan With Floor To Ceiling Windows Throughout. 1 Locker Included. Beautifully maintained unit with incredible lake and city views. Must be seen to be appreciated. (id:50886)
Right At Home Realty
617 - 115 Blue Jays Way
Toronto, Ontario
Welcome To 115 Blue Jays Way Suite 617! Located In The Heart Of Toronto Is This Chic 1 Bedroom + Den At King Blue. Open Concept & Functional Floor Plan With Floor To Ceiling Windows & Walk Out To The Balcony. Extremely Well Maintained & Clean Suite With Engineered Hardwood Throughout, 9 Ft Ceilings & B/I Appliances. 5 Star Amenities & Prime Location Within Steps Of Plenty Amenities, Transit And All The City Has To Offer! (id:50886)
RE/MAX Premier Inc.
Upper - 21 D'arcy Street
Toronto, Ontario
Freshly Painted 2 Storey Upper Unit Featuring Open Concept Kitchen, Living Space & Large Bedrooms On The 2nd & 3rd Floors Of A Lovely Detached Home. Hardwood Floors, Vaulted Ceiling, Pot Lights, Granite Counters, S/S Appliances, Center Island, Large Rooms W/Spacious Closets, Private Terrace W/Stunning City View. Located On A Quiet Street In The Heart Of Baldwin Village. Walk To Hospitals, St Patrick Subway, AGO, Queen West. Perfect For Healthcare Professionals. (id:50886)
Property.ca Inc.
5009 - 88 Queen Street E
Toronto, Ontario
Welcome to 88 Queen! Brand new 2 Bed 2 Bath suite with 646 sf interior + 89 sf balcony. Enjoy unobstructed south lake views with plenty of sunlight, a functional split-bedroom layout, modern kitchen with built-in appliances, and sleek bathrooms. Locker included and free basic internet from Rogers is included until December 31, 2028. Residents have access to excellent amenities including a 24-hr concierge, fitness centre, rooftop terrace, party room, outdoor lounge, and yoga studio. All of this in a prime downtown location, steps to No Frills for groceries, Eaton Centre, St. Lawrence Market, Financial District, TTC, St. Michael's Hospital, and close to TMU and U of T. (id:50886)
Benchmark Signature Realty Inc.
8 Overton Crescent
Toronto, Ontario
This well-maintained and beautifully designed family home features a cozy living room filled with natural sunlight and a fireplace. the spacious 3 bedrooms with the large windows that brighten the space. The modern kitchen boasts elegant marble countertops, and the two bathrooms have been fully renovated with quality finishes. The bright basement recreation room includes a built-in Bose surround sound system, perfect for entertainment and family gatherings. Location, Location, Location. Adjacent To The Bridle Path, Edward Gardens, Shops at Don Mills, Highways, Parks, Public Transportation, Top School, and much more. (id:50886)
Bay Street Group Inc.
712 - 410 Queens Quay W
Toronto, Ontario
Experience waterfront living with stunning, unobstructed lake and city views from this bright one-bedroom, one-bath suite. Recently updated with new flooring and fresh paint, this residence offers a modern, move-in-ready feel. Enjoy a spacious balcony overlooking the lake - perfect for morning coffee or an evening retreat. "Aqua" on Queens Quay provides exceptional amenities, including a 24-hour concierge, main floor recreation room and rooftop fitness centre, guest suites, and visitor parking. Convenience is unmatched with the streetcar and Shoppers Drug Mart right at your doorstep. Steps to restaurants, cafés, shopping, entertainment venues, and all urban conveniences. Parking spot included. Live the best of Toronto's waterfront lifestyle! (id:50886)
Right At Home Realty
3407 - 295 Adelaide Street W
Toronto, Ontario
Newly painted with brand-new smooth ceilings, this bright south-east corner 2-bedroom is wrapped in floor-to-ceiling windows, filling the open-concept layout with natural light throughout the day. Enjoy unobstructed CN Tower views, panoramic city vistas, and partial Lake Ontario views from the main living areas. Fresh, clean, and move-in ready, the suite features a functional split-bedroom design and a spacious living/dining area ideal for everyday comfort. Located in the heart of downtown, steps to transit, dining, entertainment, and the Financial District. A beautifully updated corner suite in a prime urban location. Amenities include: 24/7 Concierge, Gym, Yoga room, Meeting Room, Theater Room, Pool, Party room, Sauna and more. ONE parking space which is located so close to the entrance and TWO lockers (id:50886)
RE/MAX Imperial Realty Inc.
1213 - 33 Isabella Street
Toronto, Ontario
****ONE MONTH FREE RENT FOR ONE YEAR LEASE or TWO MONTHS FREE FOR 18 MONTHS LEASE*******Attention students, newcomers, and city lovers! Score this completely updated Studio apartment unit at 33 Isabella, located at Bloor & Yonge the core of downtown Toronto! ALL UTILITIES INCLUDED (heat, hydro, water) in this rent-controlled beauty no surprise bills, just add Wi-Fi and your furniture and you're all set. Recently renovated top to bottom, this building competes with brand-new condos, offering breathtaking skyline views, new kitchen and appliances, fresh paint, upgraded hardwood and ceramic flooring, and refurbished balconies.! Steps away from the subway, University of Toronto, Toronto Metropolitan University, shops, restaurants, entertainment, medical centers, and the financial core. Ideal for busy students or working professionals looking for location and comfort. Top-Tier Building Perks: Updated common lounge, fitness center, study space, games room, kids' play area, and a bright laundry Parking offered at $225/month. Move-in Date:Jan 1st 2026 (id:50886)
Royal LePage Signature Realty

