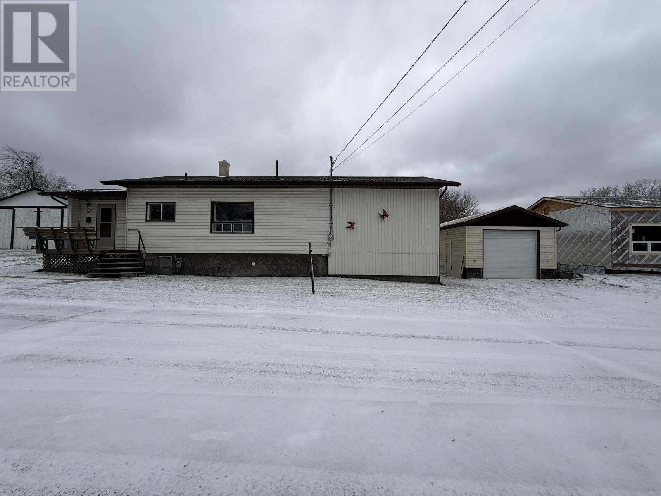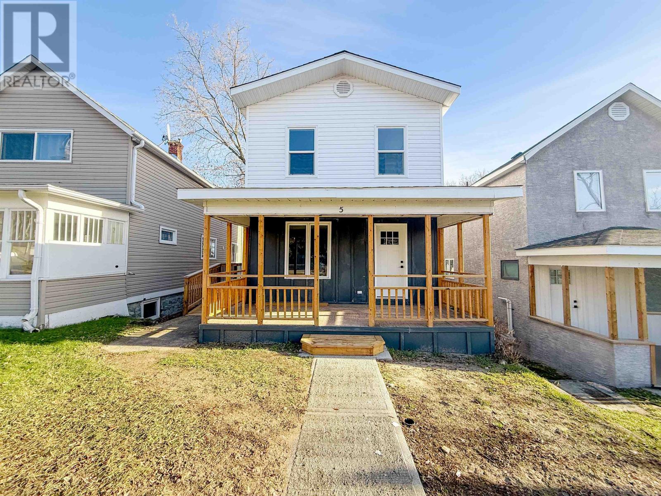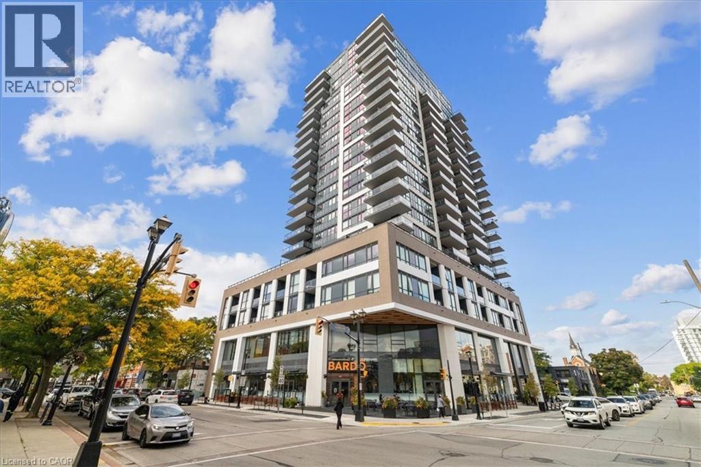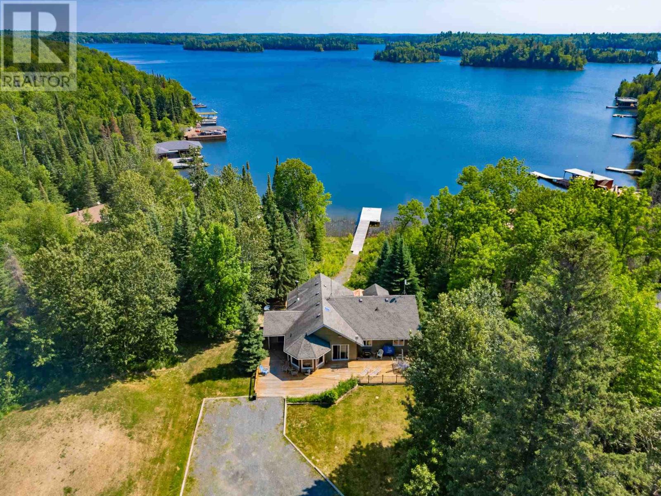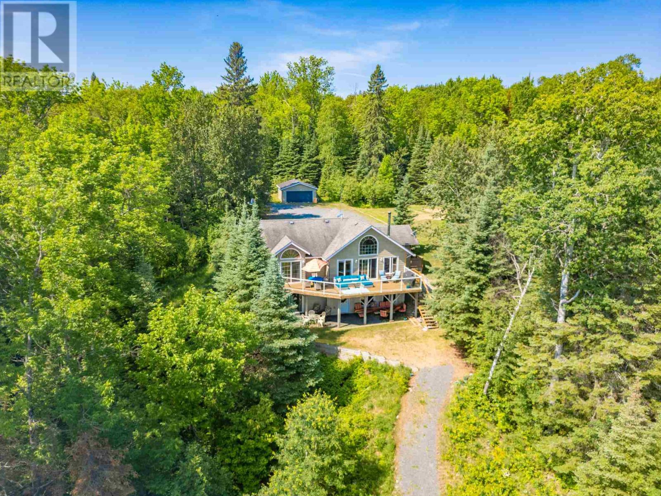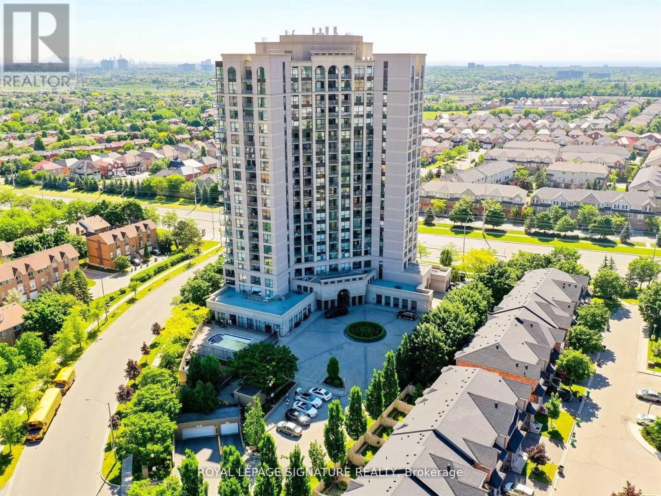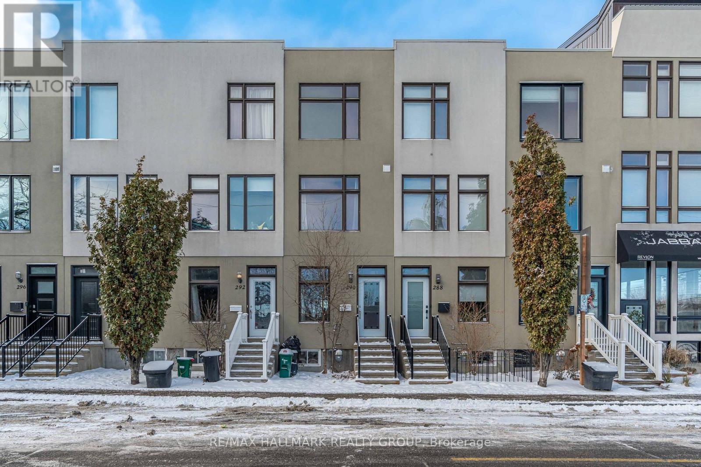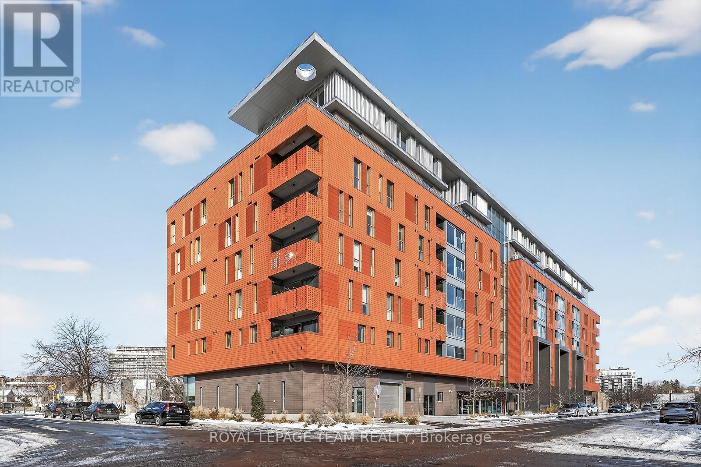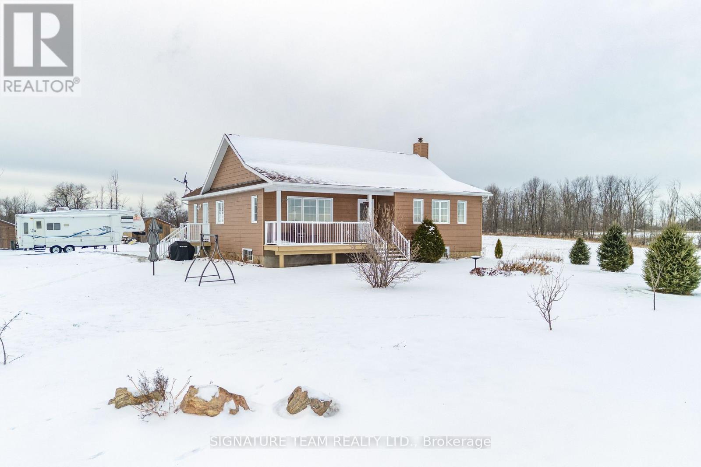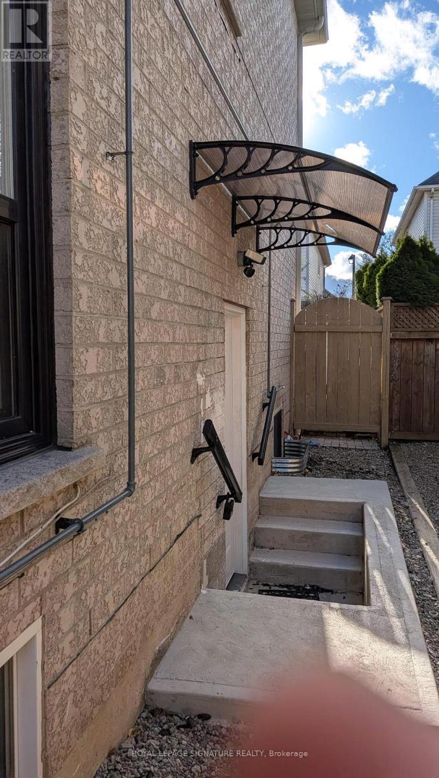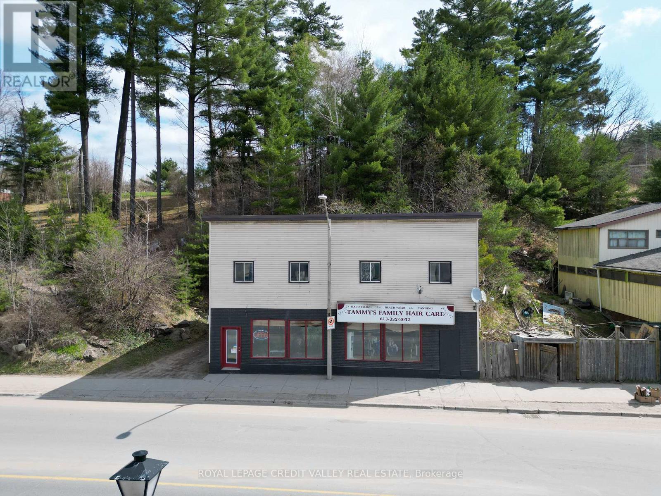63 Peter Street West
Kenora, Ontario
This 3 bedroom, 1 bathroom bungalow offers 1,140 sq ft of easy main-floor living in the heart of Norman—just minutes from Norman Beach, the splash park, Dairy Queen, and several boat launches. A standout feature is the 15’ x 30’ insulated, wired, and heated garage with 10 ft ceilings and excellent lighting—ideal for the hobbyist or year-round projects. Inside, a spacious entrance leads to an open kitchen and dining area with ample cabinetry and a pantry. The bright living room and three good-sized bedrooms provide comfortable everyday living. The full basement adds extra space with a rec room, storage, and outside access. Rental items: hot water tank $76.46/ 3 Months Lot Size: 100’x60’ Taxes: $2665.46 for 2025 Heat costs: $130/month equal billing Chattels Included: fridge, stove, dishwasher, range hood, entrance cabinet, washer, dryer, window coverings, microwave & microwave stand, shelves in basement Possession: Negotiable Electrical: 100 Amp (id:50886)
Century 21 Northern Choice Realty Ltd.
5 Matheson Street North
Kenora, Ontario
Fully Renovated TriPlex – Matheson Street North, Kenora Investors and savvy homeowners, this is your opportunity! This fully renovated Legal TriPlex offers three bright and modern one-bedroom, one-bathroom units, each featuring a washer-dryer combo and updated kitchens with contemporary finishes. The second floor was completely rebuilt during the extensive renovation, and the property now boasts a low maintenance stucco exterior, new windows, and modern infrastructure throughout. Each unit is individually metered with 100-amp electrical service, electric baseboard heating, and its own hot water tank, giving tenants full control over energy usage—a landlord’s dream! All units are currently vacant, allowing the next owner to select tenants of their choice. This property is perfect for investors seeking turnkey income potential or a homeowner looking to live in one unit while renting out the others. The landlord is responsible for taxes, sewer, and water, while the efficient setup of the property puts energy costs squarely on tenants. Don’t miss this chance to own a modern, income-generating property close to downtown Kenora! Taxes: $1890.06 for 2025 Possession: Immediate Zoning: R2 Electrical: 3 x 100 Amp services Chattels: 3 stoves, 3 fridges, 2 dishwashers, 3 washer/dryer units. (id:50886)
Century 21 Northern Choice Realty Ltd.
2007 James Street Unit# 1405
Burlington, Ontario
Welcome to The Gallery, the epitome of luxury condo living in the heart of downtown Burlington. This stunning 1-bed + den, 1-bath suite provides 649 sq ft of bright, thoughtfully designed space with floor-to-ceiling windows showcasing breathtaking, panoramic views of Lake Ontario. The sleek, modern kitchen features a gas stove, large island, quartz countertops, stainless steel appliances & a striking new backsplash, while wide-plank flooring, fresh paint, stylish new lighting & custom blinds elevate the space. The versatile den is ideal for a home office or creative studio. Step onto the oversized 160 sq ft covered balcony with a built-in gas line for BBQs & soak in spectacular south-facing lake views year-round. Residents enjoy unmatched resort-style amenities: indoor pool, state-of-the-art fitness & yoga studios, party & games rooms, rooftop terrace with BBQs & firepit, 24-hr concierge & luxurious guest suites—all with acclaimed Bardo Restaurant conveniently located on the main floor. Walk to Spencer Smith Park, the waterfront, shops, restaurants & cafés, with quick access to QEW, 403 & 407 for effortless commuting. (id:50886)
Royal LePage Burloak Real Estate Services
2-35 Poplar Bay
Kenora, Ontario
Welcome to 2-35 Poplar Bay - a charming 1,559 sq ft waterfront bungalow on Lake of the Woods that blends rustic character with modern comfort. This year-round home offers 5 bedrooms and 3 bathrooms, perfect for weekend getaways or full-time living. Set among mature trees, the property features a spacious lake-facing deck, private dock, and stunning views, all just a short drive from town. Inside, you’ll find vaulted pine ceilings, wood accents, and a cozy wood-burning fireplace. The bright, open-concept kitchen flows into the living and dining areas, ideal for entertaining. A sunny breakfast nook offers a peaceful spot for morning coffee. The finished walk-out basement adds extra living space for guests or relaxing evenings. The main floor includes a welcoming entryway, a 4-piece bath with soaker tub, and 2 spacious bedrooms, one with direct deck access. Downstairs, the primary suite features a walk-in closet and 3-piece ensuite, plus 2 more bedrooms, a 4-piece bath, large laundry room with sink, and a generous storage/utility room. Enjoy year-round road access, a detached garage, and essential services like electric and forced air heat, hydro, internet, and phone. The landscaped lot offers beauty and privacy, while thoughtful updates throughout ensure comfort and functionality. Located on leased land with the lease secured until 2067. Annual Lease Fee: $3012.79 for 2025 Possession: Negotiable Chattels: Fridge, Stove, built in dishwasher, washer, dryer, freezer and most furniture and fixtures. Electrical: 200 Amp Heat: Electric Forced Air (id:50886)
Century 21 Northern Choice Realty Ltd.
2-35 Poplar Bay
Kenora, Ontario
Welcome to 2-35 Poplar Bay - a charming 1,559 sq ft waterfront bungalow on Lake of the Woods that blends rustic character with modern comfort. This year-round home offers 5 bedrooms and 3 bathrooms, perfect for weekend getaways or full-time living. Set among mature trees, the property features a spacious lake-facing deck, private dock, and stunning views, all just a short drive from town. Inside, you’ll find vaulted pine ceilings, wood accents, and a cozy wood-burning fireplace. The bright, open-concept kitchen flows into the living and dining areas, ideal for entertaining. A sunny breakfast nook offers a peaceful spot for morning coffee. The finished walk-out basement adds extra living space for guests or relaxing evenings. The main floor includes a welcoming entryway, a 4-piece bath with soaker tub, and 2 spacious bedrooms, one with direct deck access. Downstairs, the primary suite features a walk-in closet and 3-piece ensuite, plus 2 more bedrooms, a 4-piece bath, large laundry room with sink, and a generous storage/utility room. Enjoy year-round road access, a detached garage, and essential services like electric and forced air heat, hydro, internet, and phone. The landscaped lot offers beauty and privacy, while thoughtful updates throughout ensure comfort and functionality. Located on leased land with the lease secured until 2067. Annual Lease Fee: $3012.79 for 2025 Possession: Negotiable Chattels: Fridge, Stove, built in dishwasher, washer, dryer, freezer and most furniture and fixtures. Electrical: 200 Amp Heat: Electric Forced Air (id:50886)
Century 21 Northern Choice Realty Ltd.
311 - 220 Forum Drive
Mississauga, Ontario
Painted in neutral color with new laminate flooring 1 Bedroom + Den condo with parking and locker in the prestigious Tuscany Gate building! This unit features an open-concept layout with a walk-out to a private balcony, in-suite laundry, and a modern kitchen equipped with stainless steel appliances, granite countertops, and a breakfast bar. Floor-to-ceiling windows fill the space with abundant natural light, offering an unobstructed southeast view of Toronto. Conveniently located just minutes from Highways 403 & 401, Square One, restaurants, public transit, and the upcoming Hurontario LRT. A short walk to grocery stores, banks, Shoppers Drug Mart, Starbucks, restaurants, Toys-R-Us, and LCBO (id:50886)
Royal LePage Signature Realty
290 Cambridge Street N
Ottawa, Ontario
Start the new year in style! Step into a bright main-floor den-perfect for working from home or getting creative. Love to cook? You'll feel right at home in the chef-friendly, open-concept kitchen, which flows seamlessly into the dining and living areas, offering plenty of natural sunlight. Enjoy 2 spacious bedrooms, 3.5 baths, and beautiful hardwood floors throughout. Need space for a home gym or additional work space? The finished basement with a full bath has you covered. Also, with two large balconies, your morning coffee just got an upgrade. Plus, a private garage provides both security and additional storage. All of this-and you're just steps from the Rideau Canal, Dows Lake, Little Italy, Chinatown, and the Corso Italia LRT station. Ottawa's best dining, culture, and recreation are truly right outside your door. Comfort, convenience, and an unbeatable location. Book your showing today! (id:50886)
RE/MAX Hallmark Realty Group
608 - 135 Barrette Street
Ottawa, Ontario
Perched above the treetops with panoramic Ottawa views, this spacious condo blends contemporary luxury with the charm of historic Beechwood Village. The open-concept living and dining area is bathed in natural light from floor-to-ceiling windows, anchored by a chefs kitchen with Fisher & Paykel appliances, double dishwasher, oversized island, and high-end finishes. A Euro-style patio extends the living space for BBQs or stargazing.The sun-filled primary suite features a spa-inspired ensuite with soaker tub and rain shower. A second bedroom and bathroom, den, in-suite laundry, and ample storage add versatility and function. Building amenities include a fitness centre, dry sauna, yoga room, concierge, and secure underground puzzle parking.For those seeking a refined urban residence with privacy, panoramic views, and year-round lifestyle convenience, 135 Barrette offers an unmatched opportunity. Here, history and modernity live side by side and every day begins with a view worth waking up to. (id:50886)
Royal LePage Team Realty
234089 Conc 2 Wgr
West Grey, Ontario
Experience the tranquility of country living at Casa Lane, a beautifully restored 115-year-old farmhouse nestled on 49 acres of rolling countryside. Designed by the @KnowltonAndCo family as a peaceful retreat, this home blends vintage charm with modern luxury, offering a slower pace for those who seek a quiet escape. Each morning, wake up to the gentle sounds of nature, enjoy coffee on the porch, and take in the expansive landscapes that surround you. Inside, Casa Lane reveals a world of craftsmanship with four spacious bedrooms and four elegantly designed bathrooms. Solid oak floors and handcrafted oak doors add warmth and character, while the luxurious primary suite offers heated floors and a spa-inspired steam shower. The custom kitchen is outfitted with high-end appliances, Perrin & Rowe faucets, and beautiful Han Stone quartz counters, complemented by Marvin windows that fill the home with natural light. A beautifully restored barn with new roof and 6 horse stalls, plus exciting potential for a indoor Pickelball court, completes the property, inviting you to dream up endless possibilities. Every aspect of this home has been thoughtfully updated with new systems, allowing you to settle in effortlessly and begin enjoying the peace of rural life from day one. Whether you're relaxing on the two-story porch, wandering the fields, or taking in sunset views from every window, Casa Lane invites you to embrace the slower pace and serene beauty of rural living. Ideally located in West Grey, just two hours northwest of Toronto and within reach of Collingwood ski hills, this timeless home is ready to welcome you. (id:50886)
RE/MAX Right Move
1637 Scotch Bush Road
Bonnechere Valley, Ontario
This well constructed home was built in 2015 and sits on over 17 acres. A perfect private location, with room for the family to grow. This custom home features a welcoming foyer at the back with direct access to the main floor laundry and a 2 piece bathroom. The back entrance leads to an open concept kitchen, dining, living space. This space is full of natural light, complimented by a mixture of wood floors, and tile at the entrances, kitchen, and bathrooms. Onto the full bathroom, an oversized primary bedroom with double closets, and another excellent bedroom all on the main level. The basement is a clean slate ready for your finishing ideas. Wood stove in the basement has provided the majority of the heat in this home so far. Forced air propane and central air equipped to keep you comfortable all year around. An extremely efficient home ready for a new family to enjoy for many years to come. 3 outdoor sheds provide plenty of storage space. Ideally located between Eganville and Renfrew on a well maintained road, makes this home the perfect place to lay down some roots. (id:50886)
Signature Team Realty Ltd.
Bsmt - 2304 Bankside Drive
Mississauga, Ontario
1 bedroom Legal basement apartment located in Central Erin Mills, 3 minutes drive to Streetsville GO station. Separate side door entrance, new vinyl flooring all through out & new Led Pot lights in the basement. New 3 -piece washroom, standing shower with glass door. Living room with a large window, Separate laundry in the basement. Conveniently located close to Grocery stores, Community Centre, parks, Credit Valley Hospital, schools, public transit, and all major amenities. (id:50886)
Royal LePage Signature Realty
105 Hastings Street N
Bancroft, Ontario
This is a fantastic investment opportunity! **Investment Property Opportunity in Downtown Bancroft!**Discover this beautifully renovated commercial building, perfectly situated in the heart of Bancroft's vibrant downtown. Currently operating as a successful hair salon, this versatile property offers multiple income streams and exciting potential for further development.**Main Floor Features:**- Recently added a second 2-piece bathroom- Separate entrance for privacy and convenience- The main floor has been divided with drywall, creating a rentable space- Existing commercial use as a hair salon, with additional potential to convert into two rental units- Recent updates include a durable metal roof installed in 2023**Upper Level / Apartments:**- Two fully rented units: - A spacious 3-bedroom apartment - A cozy 1-bedroom unit- Modern 3-piece bathrooms in both units, with new fixtures- Fresh paint and new laminate flooring throughout- Separate hydro and water meters for each unit, simplifying management- Both apartments are currently rented, ensuring immediate cash flow**Additional Highlights:**- Plumbing in place for a second bathroom, offering potential to convert the main floor into two additional rental units- The current salon operator is open to negotiating a favorable lease to remain as a tenant, providing stability for the new ownerDon't miss out on this prime downtown property with multiple income opportunities and the potential for further development. Perfect for investors seeking immediate cash flow and future growth!---Would you like me to create a visual advertisement or social media post for this listing? (id:50886)
Royal LePage Credit Valley Real Estate

