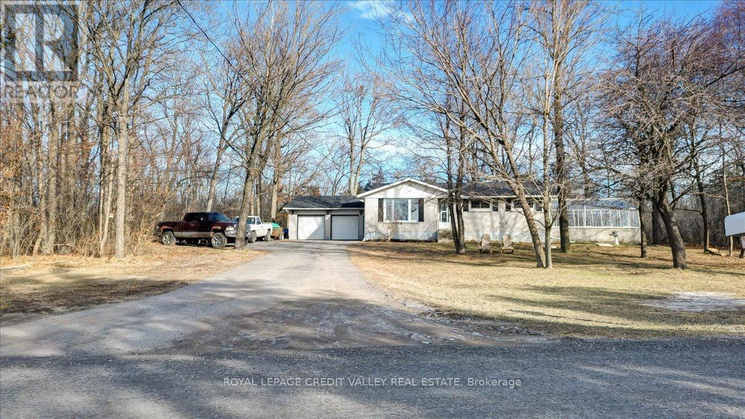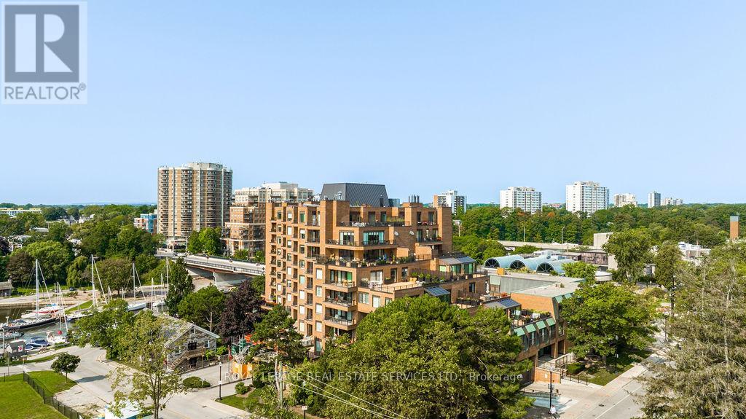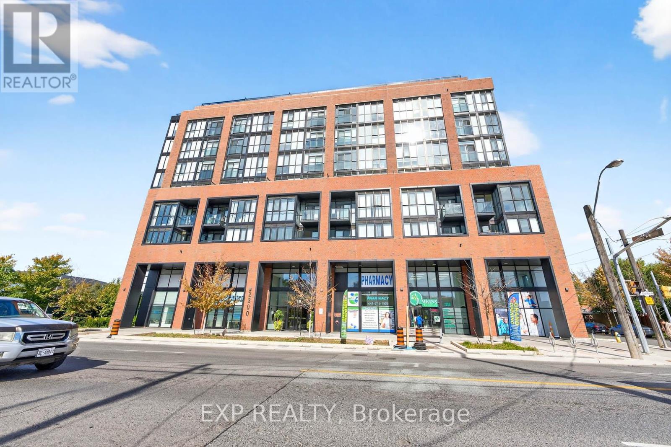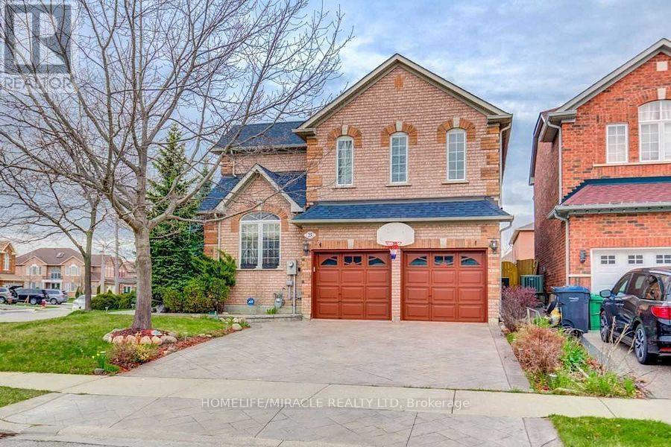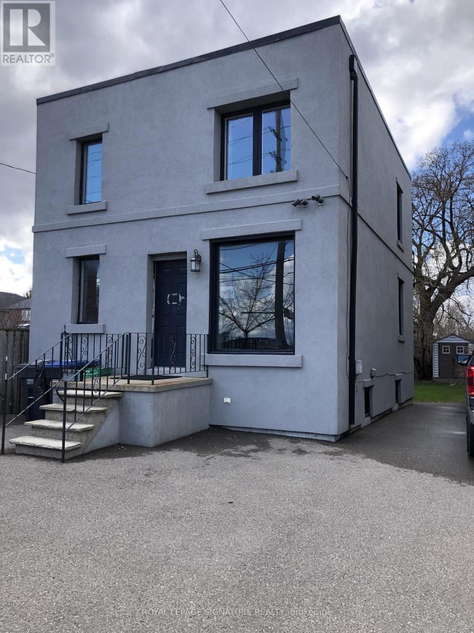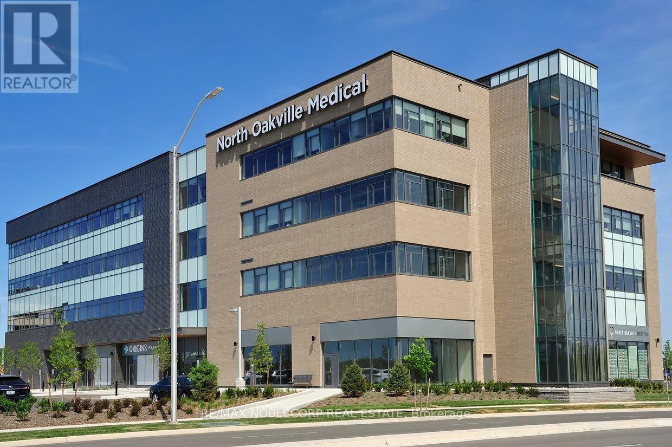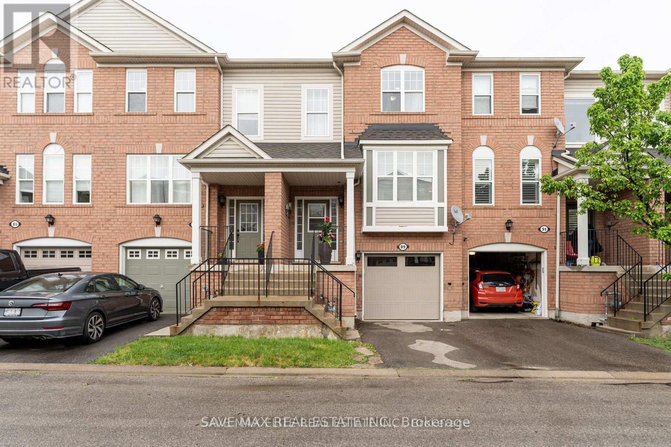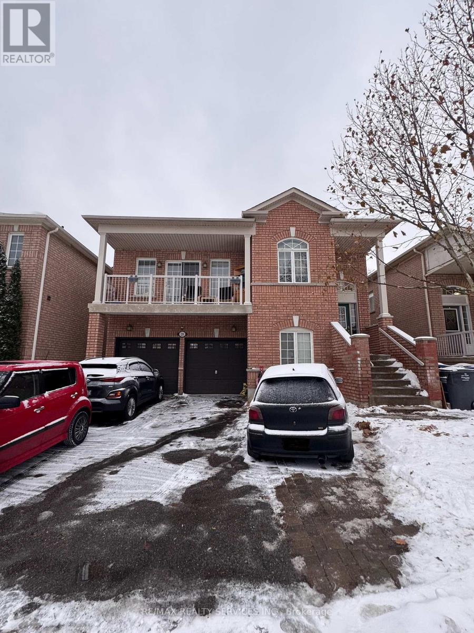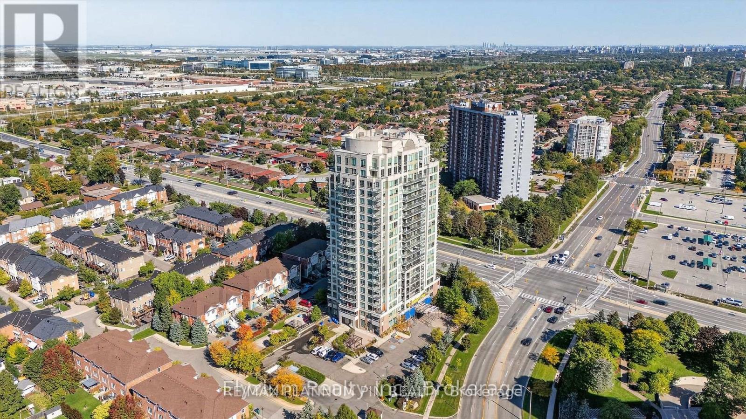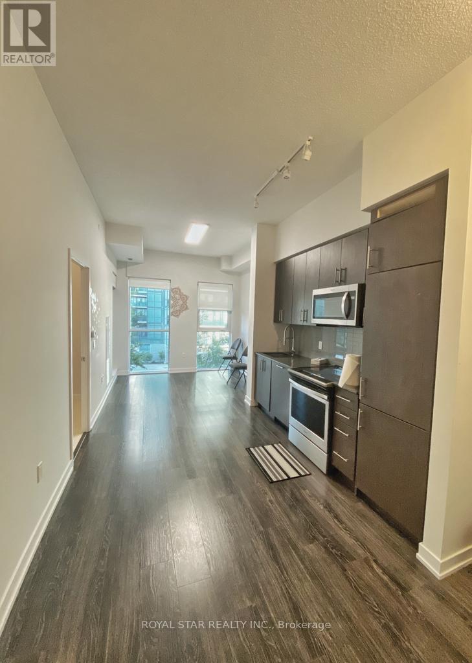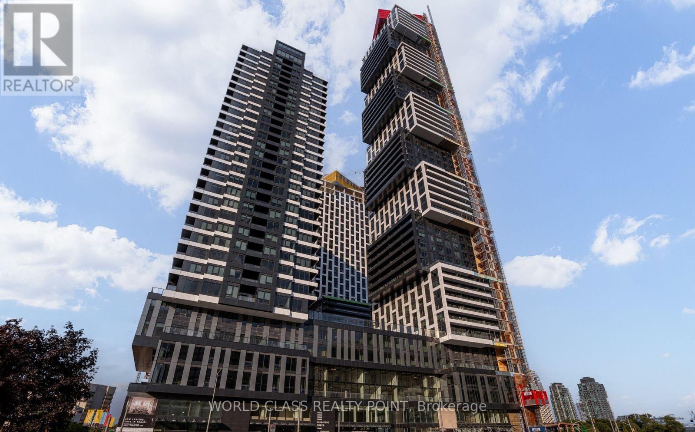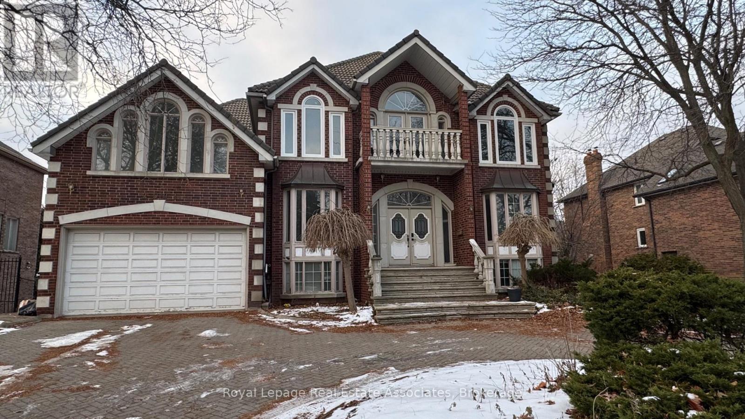170 Crofton Road N
Prince Edward County, Ontario
This charming 3-bedroom bungalow offers an open-concept design that maximizes space and natural light, perfect for modern living. Situated on the peaceful outskirts of Picton, it is conveniently located just 15 minutes from public schools and colleges, and only 20 minutes from the stunning Sandbanks Provincial Park, ideal for outdoor enthusiasts.The home features an attached oversized double car garage, thoughtfully insulated for year-round use. Inside, the inviting living, dining, and kitchen areas are newly painted with neutral decor and adorned with newer laminate flooring, creating a fresh and welcoming atmosphere.The full basement includes one finished bedroom, while the remainder of the space is ready for your personal touch, offering great potential as an in-law suite or additional living area. Step outside to enjoy tranquil outdoor spaces that beckon relaxation and leisure. For those with a green thumb, the property also boasts a charming three-season greenhouse, perfect for cultivating your favorite plants and vegetables. This property is a unique blend of comfort, potential, and locationideal for families, gardeners, or anyone seeking a peaceful lifestyle in a vibrant community.The well was drilled to 80' in 2023. Their is 55' of water currently. Trickle system pumps water to holding tank. House pump pumps from tank.The well was drilled to 80' in 2023. Their is 55' of water currently. Trickle system pumps water to holding tank. House pump pumps from tank. 200amp updated panel in 2023 (id:50886)
Royal LePage Credit Valley Real Estate
708 - 100 Lakeshore Road E
Oakville, Ontario
Experience luxury living at the Granary. Prime downtown Oakville Location. Walk to cafes, shops, restaurants, Oakville Club, Oakville Performing Arts Centre, library, parks and the lake. Beautiful one bedroom suite located in the Granary. Fabulous open concept 1305 square feet plus 60 square feet balcony. Enter into the spacious foyer featuring a large closet for your convenience. The upgraded kitchen is bright with white cabinetry, pot lights, granite counters and a breakfast bar. Open concept large dining room and living room with beautiful, engineered hardwood flooring, crown mouldings and a fireplace. Great for family entertaining and everyday living. Many windows surround the living room as well as den area and a walkout to your balcony which overlooks the courtyard. Large primary bedroom features a walk-in closet, spacious ensuite with lots of custom built-in cupboards and walk-out to private balcony. The main three-piece washroom is newly renovated. One underground parking spot which is very close to elevator, and a huge storage locker. Amenities include 24-hour concierge, live-in superintendent, three guest suites, indoor pool, sauna, exercise room, bike storage, social room, library, plenty of visitors parking and a stunning lobby. (id:50886)
Royal LePage Real Estate Services Ltd.
813 - 2300 St Clair Avenue W
Toronto, Ontario
Welcome to Unit 813 at 2300 St. Clair Ave W your stylish city pad in the heart of The Junction! This sleek 1+1 bedroom condo blends modern design with urban convenience. Enjoy open-concept living with smooth laminate floors, bright unobstructed views, and all the best local spots right outside your door from trendy cafes and restaurants to boutique shops and grocery stores. Don't miss your chance to live where the energy of the city meets everyday comfort. Parking is included in the monthly rental rate for your convenience. (id:50886)
Exp Realty
Bsmt - 25 Marine Drive
Brampton, Ontario
Beautiful corner-lot legal basement apartment for rent featuring 2 large bedrooms with egress windows, a private separate entrance, 2 parking spaces, an in-unit laundry, and a cozy fireplace. This bright and spacious unit offers a huge open-concept living and dining area, ideal for a small family. Conveniently located near Trinity Common Mall and close to schools, parks, transit, and all major amenities. (id:50886)
Homelife/miracle Realty Ltd
Upper - 899 Lakeshore Road E
Mississauga, Ontario
This lovely 1-plus-den suite welcomes you with large windows and an abundance of light, boasting beautiful finishes throughout. The Primary bedroom has a huge double closet, which can easily accommodate the wardrobe and accessories of any fashionista! There are two good-sized windows bringing in light from the south and the west, so the room is very bright and welcoming. Your second room is perfect for a spare bedroom, home office, or den, and is adorned with another huge window, so much light! (id:50886)
Royal LePage Signature Realty
422 - 3075 Hospital Gate
Oakville, Ontario
Welcome To This Elegant & Sought After Medical Unit In The New North Oakville Medical Building, Directly Connected To The Oakville Hospital, Reception Area, Waiting Room, 3 Separate Office/Exam Rooms. fully upgraded!! (id:50886)
RE/MAX Noblecorp Real Estate
89 Seed House Lane
Halton Hills, Ontario
Absolutely Gorgeous Townhouse In Prime Georgetown Area. Features Lots Of Light. Great Open Layout, Functional Kitchen W/Centre Island, Large Living Room & Dining Area, Hardwood On Main Floor. 2nd Floor With 3 Spacious Bedrooms. Master Features Walk In Closet & Ensuite Bath. Very Convenient 2nd Floor Laundry, New Broadloom On 2nd Floor, Newly Renovated Washrooms, Freshly Painted, Walkout Basement W/Rec Rm, Pvt Fenced Backyard W/Huge Deck, Ent From Garage. Walk To Restaurant, Shopping & Steps To Christ The King Catholic High School & Much More. Pictures Are From Old Listing. (id:50886)
Save Max Real Estate Inc.
28 Atira Avenue
Brampton, Ontario
Look NO further!! Don't miss this Gem in The Neighbourhood. Location! Location! Exceptionaliinvestment opportunity in the heart of Fletcher's Meadow, this well-maintained raised bungalow features THREE fully self-contained units offering stable rental income, strong local demand,and excellent long-term growth potential. Ideal for investors or multi-generational families,the property allows you to live in the upper level while renting out the main floor and basement, creating the potential for significant mortgage support. The raised-bungalow design brings natural light into every unit, enhancing comfort and tenant appeal, while the double-car garage and ample driveway parking add further convenience. Situated in a highly desirable,tenant-friendly neighbourhood, the home is steps from an Asian grocery store, close to Cassie Campbell Community Centre, parks, transit, major roadways, and a variety of everyday amenities.With excellent schools and consistent rental activity in the area, this triplex delivers a rare combination of location, income potential, and long-term value-making it a standout addition to any real estate portfolio (id:50886)
RE/MAX Realty Services Inc.
501 - 1359 Rathburn Road E
Mississauga, Ontario
Priced to Sell! Sun Drenched and Pristine 1+1 Bedroom awaits you in the highly desirable luxury "Capri Building". This spacious unit with 9 foot ceilings has panoramic views from the balcony and windows throughout. The Large kitchen boasts granite countertops and full sized appliances. Open Concept Living and Dining Area - ideal for family/large get togethers. Spacious Principal Bedroom with W/I Closet and Large Window. Bonus Den Area large enough to be a 2nd bedroom or work from home space. Both Rooms share a large 4PC Bathroom. Approximately 730 sq feet, this unit comes with 1 parking space and locker. Nothing to Do But Move In! The Capri Condos feature "5 Star Hotel" amenities including: Concierge, Indoor Pool, Hot Tub, Gym, Sauna, Party Room and more. Conveniently located near Parks, Scenic Applewood Trails, Schools, Public Transportation, Dixie GO, Square One and all major highways (403/410/401) only minutes away. (id:50886)
RE/MAX Platinum Pin Realty
621 - 4055 Parkside Village Drive
Mississauga, Ontario
Beautiful Corner Condo Unit In The Heart Of Mississauga With 10ft Ceilings And Panoramic Floor To Ceiling Windows. Walking Steps Away From Square One And Bus Terminal. The Building Is Newly Built With All The Major Amenities And 24/7 Security & Concierge. This Spacious And Corner Unit Is Not Carpeted And Has 2 Bedrooms & 2 Bathrooms With An Open Balcony And Ensuite Laundry. (id:50886)
Royal Star Realty Inc.
4003 - 4015 The Exchange Street
Mississauga, Ontario
This brand-new, never-lived-in two-bedroom plus den suite with two bathrooms, parking, and a locker at EX1 (4015 The Exchange) offers a bright, modern living experience with 9-foot ceilings, an open-concept layout, stylish finishes, quartz countertops, integrated stainless steel appliances, imported Italian cabinetry, upgraded centre island, and smart home keyless access. Large windows provide excellent natural light and city views, while eco-friendly geothermal heating, high-speed internet, and premium Kohler fixtures enhance comfort and convenience. Located steps from Square One, top dining, Sheridan College, parks, the YMCA, Celebration Square, and major transit options-including the Hurontario LRT, GO, MiWay, and Viva-with quick access to Highways 401, 403, 407, and the QEW, this suite offers unmatched urban connectivity. Residents enjoy exceptional amenities, including a 24/7 concierge, state-of-the-art fitness centre, yoga studio, basketball half-court, indoor pool, whirlpool spa, sauna, co-working spaces, boardrooms, party rooms with catering kitchen, outdoor terraces with BBQs, games room, pet spa, electric car chargers, guest suites, and direct access to retail, dining, and hotel-integrated services. Perfect for professionals or couples seeking modern luxury, convenience, and an elevated lifestyle in Mississauga's vibrant Exchange District. (id:50886)
World Class Realty Point
Upper - 2501 Mississauga Road
Mississauga, Ontario
Surrounded by multi million dollar home! Right on Mississauga Road with Circular driveway. House is partially painted and professionally cleaned.almost 5000 sqf space with 4 bedroom 4 bathrooms on upper level. lower level has been rented to two UTM quiet students. The house will fit bigger family. tenants taking care of lawn care and snow removal. Utility pay 70/30 (id:50886)
Royal LePage Real Estate Associates

