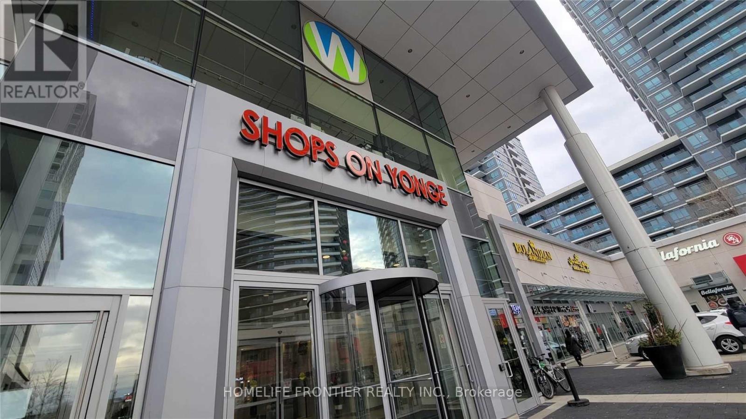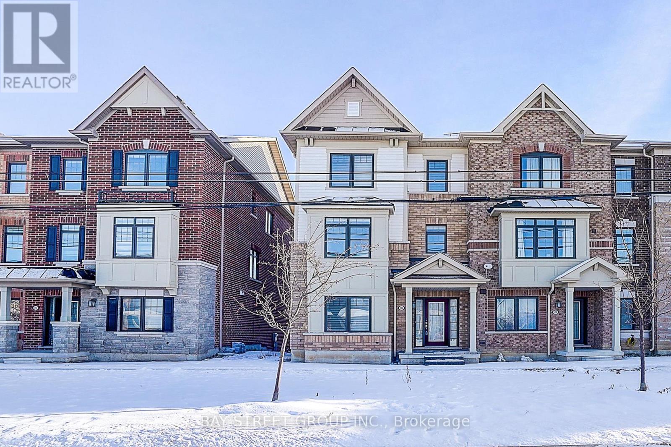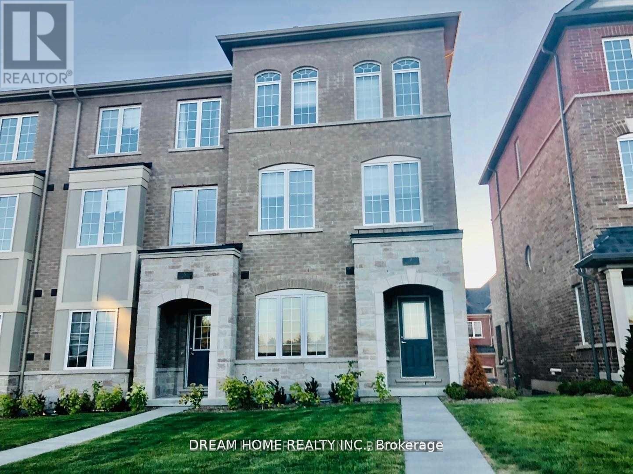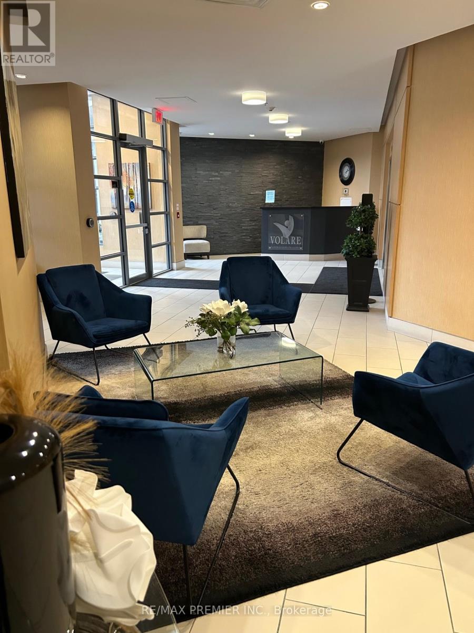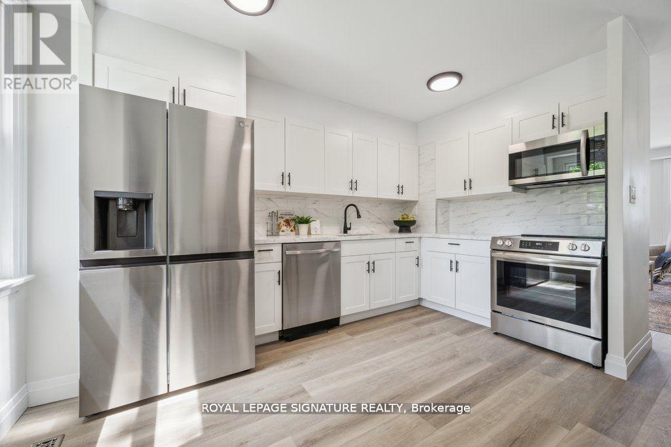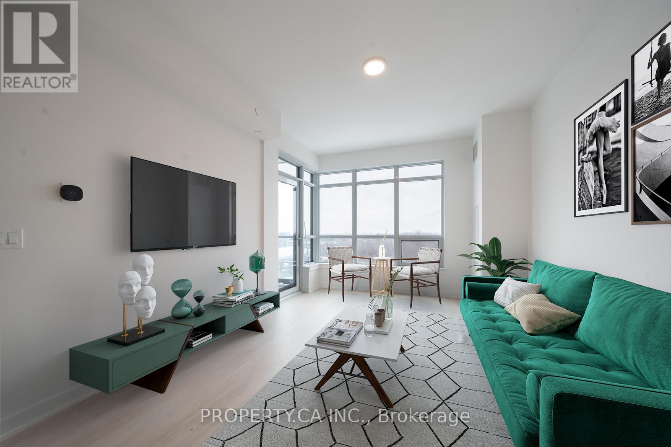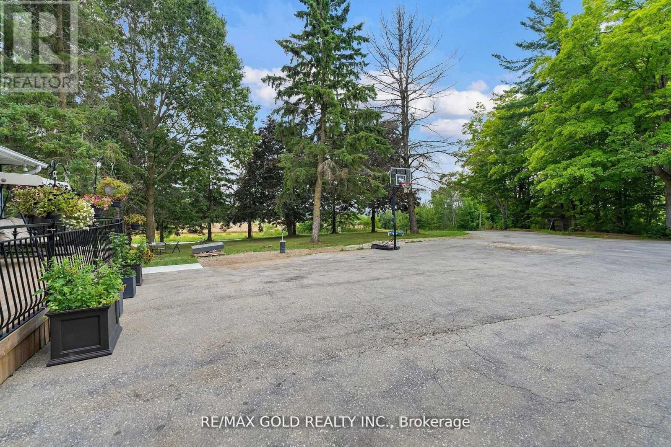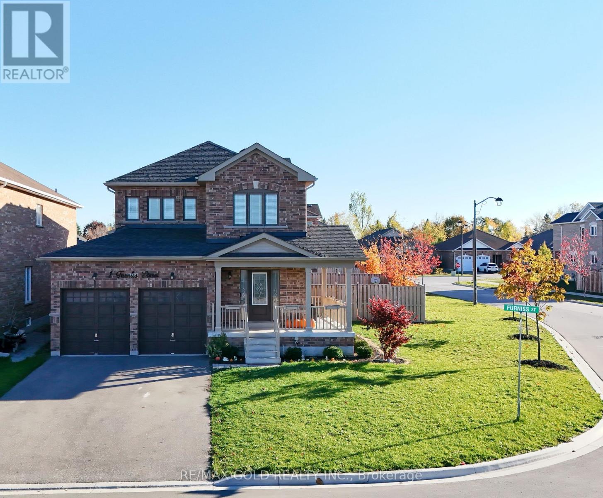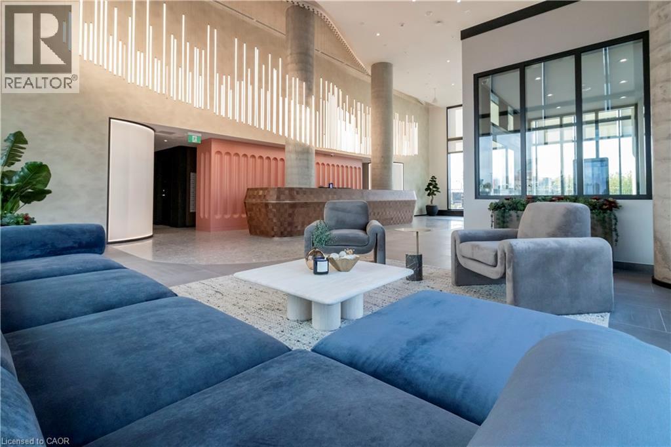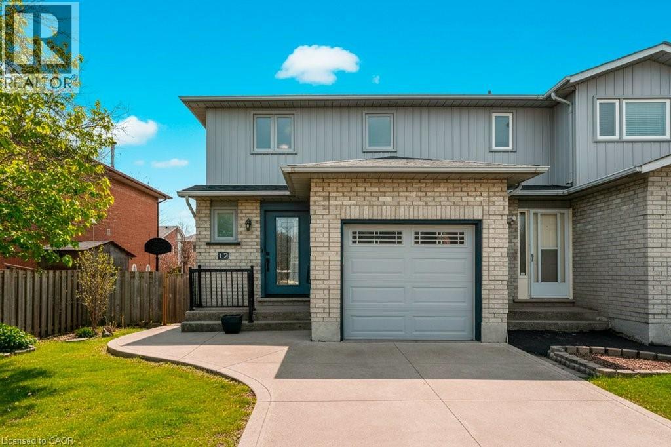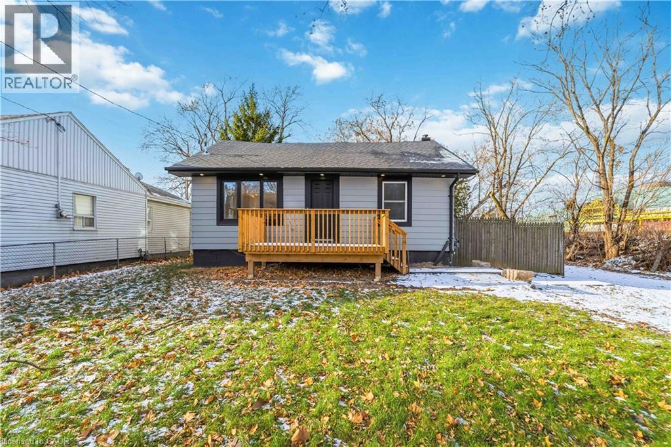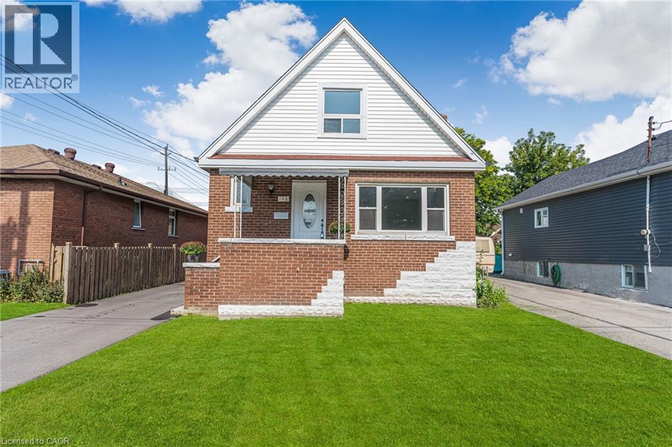250 - 7181 Yonge Street
Markham, Ontario
Prime commercial unit located inside one of the busiest mixed-use complexes at Yonge & Steeles. Surrounded by 4 residential condo towers, a commercial office building, 2000+ residents, and 300+ retail units. Direct access to high-traffic food court area-thisis the largest unit in the food court. The mall is directly connected to the residential towers and features an underground supermarket with elevator access to the ground floor, ensuring a constant flow of foot traffic. All kitchen equipment already installed-ready for your business. Situated on the path of the approved Yonge North Subway Extension and steps to TTC, Viva, and GO transit. Minutes to Hwy 7/407/401/404. (id:50886)
Homelife Frontier Realty Inc.
10943 Victoria Square Boulevard
Markham, Ontario
Gorgeous only 6-year end unit townhouse with 4-bedroom and 2-car garage, 2438 Sq.ft, Super conveniently located at Woodbine/Elgin Mills. Many Upgrades spent on this home. 9' 2nd & 3rd floor, hardwood floor throughout. Modern kitchen with quartz countertop/Custom backsplash/Upgraded Kitchen Cabinets&Pantry/ Brick Pattern Floor Tiles. Spacious and Functional Family Room Combined with Dining Room. Large prim bedroom with ensuite and walk-in closet. Modern Design Light Fixtures, Iron Stair Pickets, Large Deck on the back, Minutes to Costco/HWY 404/ Top Ranking Schools. (id:50886)
Bay Street Group Inc.
7 Heswall Lane
Newmarket, Ontario
End Unit five Year Gorgeous 3+Den Bedroom Town Home In Glennway Estates Community; Open Concept Layout Of 1900 Sq.Ft; 9Ft Ceil On Ground & Main Fl. Open Concept Dining/Living Rm Filled With Natural Sun Light Easy Access Walk Out To Balcony. Walk To Yonge St, Schools, Transit, Upper Canada Mall. (id:50886)
Dream Home Realty Inc.
903 - 7730 Kipling Avenue
Vaughan, Ontario
Welcome to this two bedroom, two bathroom, corner unit. This bright, open concept unit is located in the heart of Woodbridge close to many amenities. The fully upgraded condo has a perfect floor plan that boasts a large primary bedroom with a 4 piece ensuite bathroom. It's conveniently located near transit systems, a public elementary school and so much more. This is a must see! (id:50886)
RE/MAX Premier Inc.
1856 John Street
Markham, Ontario
Perfectly nestled in the sought-after "Postwood Lane" community, this 3 bedroom, 2 bathroom executive townhome is renovated top to bottom, front to back and going to steal your heart. Step through the covered porch and into the sun-filled, spacious main level, where you'll find the tastefully updated kitchen with custom cabinetry, ample storage, granite countertops, a ceramic backsplash and brand new stainless-steel appliances. Premium vinyl flooring, smooth ceilings and large windows throughout flood the space with natural light. Room for all with three spacious bedrooms upstairs and nearly 1500 sq. ft. of finished living space. A walkout from the lower level not only provides convenient access to the private patio and yard (with no neighbours behind), but will also have you questioning whether you're really in a basement, thanks to how bright and airy it feels. Enjoy maintenance-free living with all lawn care, snow removal and exterior housework completed by the meticulous condo corporation. This one checks all the boxes, and talk about a location! Centrally located, minutes to Hwy 404 & 407, public transit, top ranked Bayview Fairways schools and parks! (id:50886)
Royal LePage Signature Realty
512 - 30 Upper Mall Way
Vaughan, Ontario
Step into this stunning 2-bedroom, 2-bathroom condo, where comfort meets contemporary style. Bright and beautifully finished, this suite features sleek stainless steel appliances, a spacious open-concept design, and a wonderful balcony perfect for relaxing and taking in the incredible views. Enjoy a full array of premium building amenities that bring luxury and convenience right to your doorstep. Ideally located in a highly sought-after neighbourhood, this home offers the very best of modern urban living. (id:50886)
Property.ca Inc.
6820 16th Side Road
King, Ontario
Country living just minutes from the city! A rare opportunity to rent 2 expansive acres inhighly desirable Schomberg. Surrounded by lush greenery, this property offers the perfectbalance of peace, privacy, and convenience. The main floor features a formal living and diningroom, along with a spacious eat-in kitchen. Whether you envision summer garden parties or quietmornings immersed in nature, this home is ready for it all. Fully renovated with a new kitchen(2022), new appliances , iron pickets, and laminate flooring throughout.Tenants to pay 100% Utilities. Tenant Is Responsible For Lawn & Snow Removal.Tenant is responsible for all utilities and must obtain tenant liability insurance. AAA tenants only!! (id:50886)
RE/MAX Gold Realty Inc.
1 Furniss Street
Brock, Ontario
Welcome to this beautiful 4-bedroom, 4-bathroom home on a desirable corner lot in Beaverton. It features an attached 2-car garage and a fully fenced backyard with a new concrete patio, perfect for outdoor entertaining. Inside, the bright and open layout includes a modern kitchen with a walkout to the yard and a finished basement for extra living space. Upstairs offers four spacious bedrooms, including a primary with a private ensuite. Located close to parks, the library, splash pad, and Beaverton Harbour, this home perfectly blends comfort and small-town charm. Located in a family-friendly neighbourhood, 1 Furniss St offers easy access to Beaverton's top amenities, including scenic waterfront parks, playgrounds, and walking trails along Lake Simcoe. Enjoy nearby shops, restaurants, and local conveniences in the charming downtown core, as well as schools, community centres, and the Beaverton Public Library-all just minutes away. Perfectly situated for a balanced lifestyle of comfort, convenience, and outdoor enjoyment. (id:50886)
RE/MAX Gold Realty Inc.
25 Wellington Street S Unit# 2910
Kitchener, Ontario
Welcome to Station Park in Kitchener, where modern comfort meets urban convenience. Nestled within this vibrant community, we present a remarkable 29TH FLOOR, 2-bedroom unit with 1 PARKING SPACE AND LOCKER INCLUDED. This suite redefines contemporary living. The spacious and thoughtfully designed floor plan offers two well-appointed bedrooms. Upon entering, you'll be greeted by an open-concept layout that seamlessly integrates the living, dining, and kitchen areas. Natural light streams in through large windows, illuminating the interior and highlighting the elegant finishes that adorn the space. The kitchen boasts sleek countertops, stainless steel appliances, and ample cabinetry, creating an inviting environment for culinary adventures. The corner Primary bedroom provides a tranquil retreat, complete with an en-suite bathroom for added privacy. A second bedroom offers versatility – perfect for guests, a home office, or even a cozy reading nook. Outside your unit, Station Park offers an array of amenities to enrich your lifestyle. Whether you're enjoying the rooftop terrace, taking a refreshing dip in the hydro swim pools, or working out in the fitness centre, you'll find plenty of ways to unwind and connect with your neighbours. The building's prime location ensures easy access to public transportation, local shops, dining establishments, and entertainment options, making every day an opportunity to explore and enjoy the best of Kitchener. EXTRA PARKING SPOT AVAILABLE FOR $150 PER MONTH (id:50886)
Condo Culture
12 Meteor Boulevard
Stoney Creek, Ontario
When location is key! If you are looking for quiet and convenient, welcome home to 12 Meteor Blvd. Stoney Creek! This freehold home has been lovingly cared for by one owner! Easy access to the extra wide fenced yard in this immaculate townhome. Family sized and ready with 3 bedrooms and 1.5 Baths. Quick and easy access to the highway, close to schools and a very quiet area! Updates include Front door 2016, windows 2009, Bath fitter tub surround, toilets, and taps and kitchen tap, Concrete Driveway 2015, Furnace and C/A 2013, Shingles 2025. Commuters look here for easy access, close to the New Costco at Fifty road, walk to some great restaurants and many parks! (id:50886)
RE/MAX Escarpment Realty Inc.
387 Weir Street N
Hamilton, Ontario
Exceptional Opportunity! Own a fully renovated duplex bungalow tucked away on a quiet dead-end street, thoughtfully upgraded from top to bottom. This home has been taken down to the studs and rebuilt with high-quality finishes and modern systems, including: All-new plumbing and rewired electrical with dual 100-amp service, energy-efficient spray foam insulation, new furnace, A/C, and ductwork, code-compliant smoke and carbon monoxide detectors, new sewer and water lines to the property line for added peace of mind, Egress window in the basement for safety and functionality, New front and back doors, plus newly constructed front and rear decks. Additional highlights include a spacious 8-car driveway, a handy storage shed, and a new roof installed by the previous owner in 2022. Perfect for multi-generational living or generating rental income—this turnkey property offers comfort, flexibility, and long-term value. (id:50886)
Royal LePage Macro Realty
146 Craigroyston Road
Hamilton, Ontario
Calling all investors and large families! Here’s your opportunity to explore a detached home that includes a full In-Law suite. This property comes with a rare detached garage, providing possibility for a garden suite development. Located in a delightful & charming neighbourhood, this home has been beautifully renovated to a high standard. Each of the 3 bedrooms and 3 baths have been carefully updated, ensuring a modern and comfortable atmosphere throughout the generous 2257sqft of total living space. The centerpiece of the home is a newly designed kitchen, with brand-new S/S appliances, which flows into a bright and inviting living area. The living area is further enhanced by a well-finished basement, ideal for a family room or home office. On the outside, the five parking spaces are a significant advantage, and the rear yard invite you to create your own backyard oasis. With the option to add a garage and pool house under the latest regulations, the opportunities for customization and improvement are nearly endless. Conveniently located near schools, shopping centers, and public transport, this property previously commanded a premium rent, showcasing its desirability and prime location. Now, after a thorough renovation, it presents a turn-key opportunity for those looking for an investment or a roomy family home with extra in-law accommodations. Don’t miss out on this fully updated and move-in-ready treasure! (id:50886)
Platinum Lion Realty Inc.

