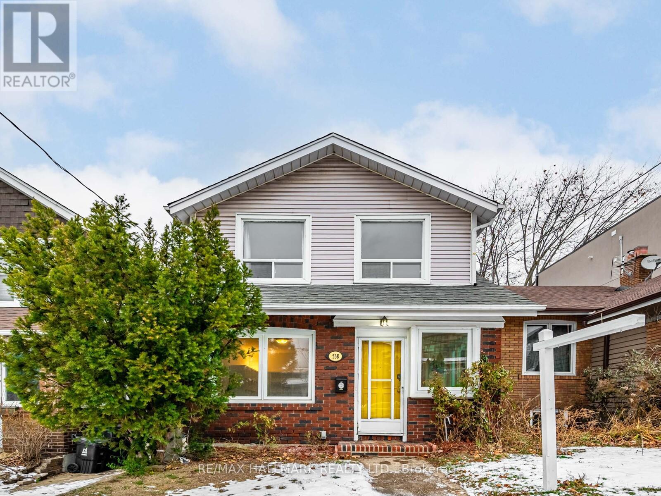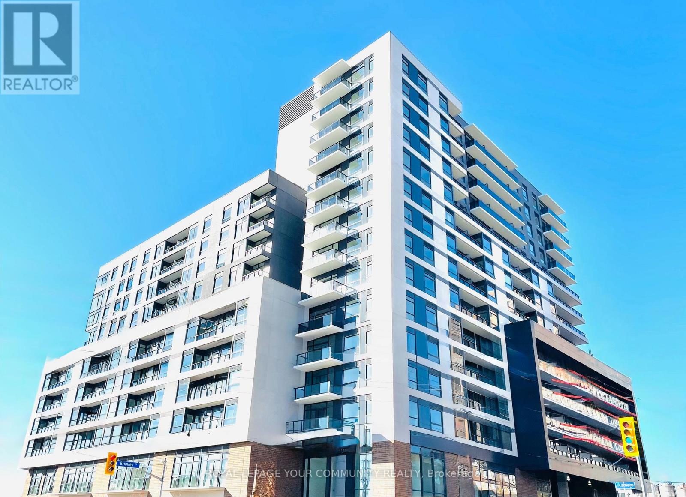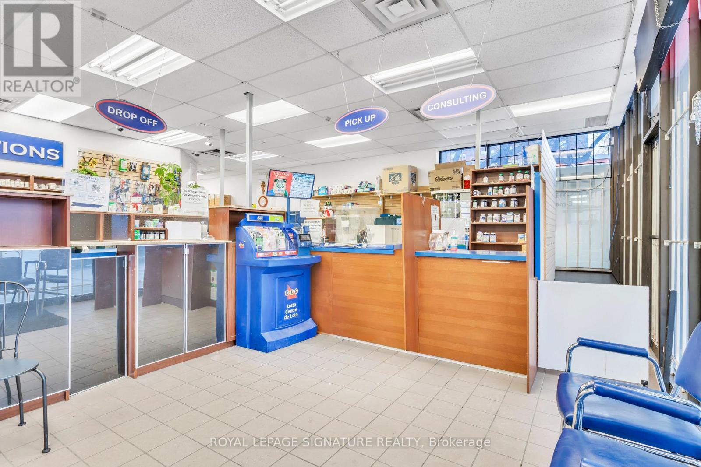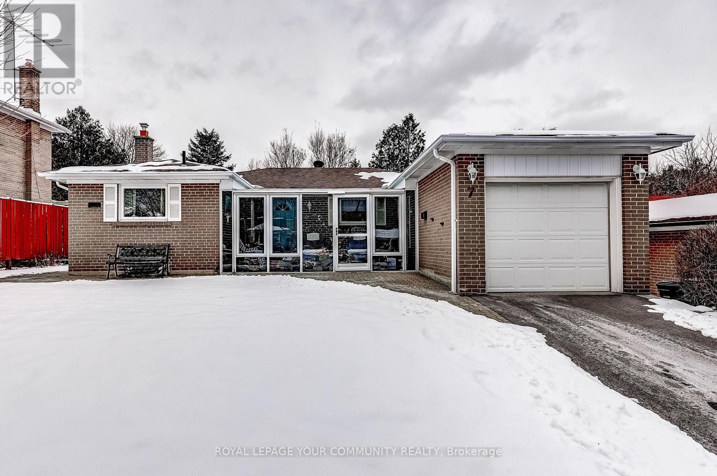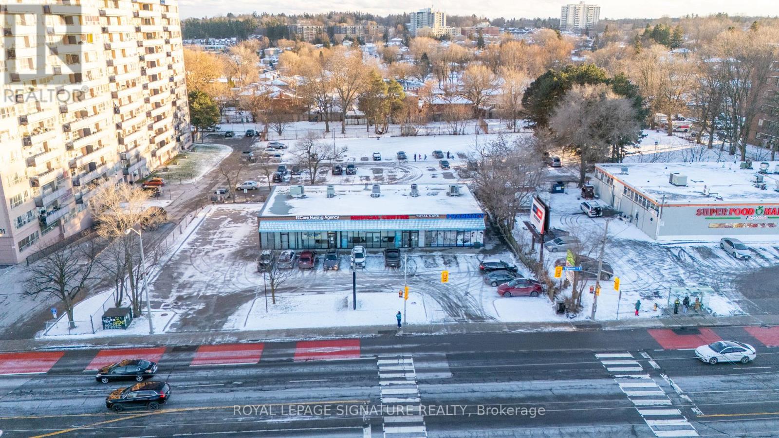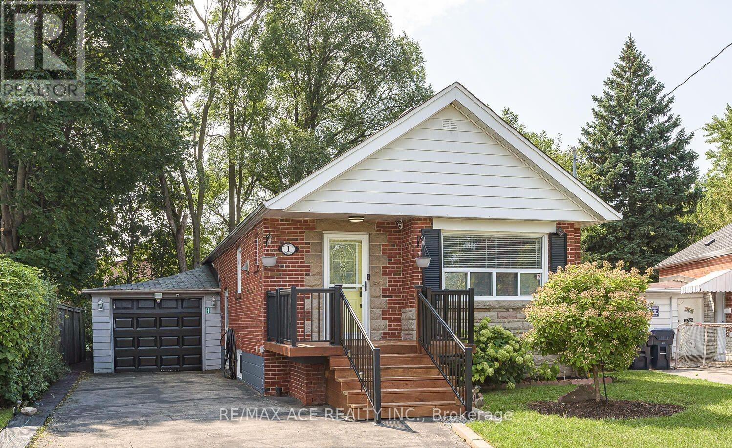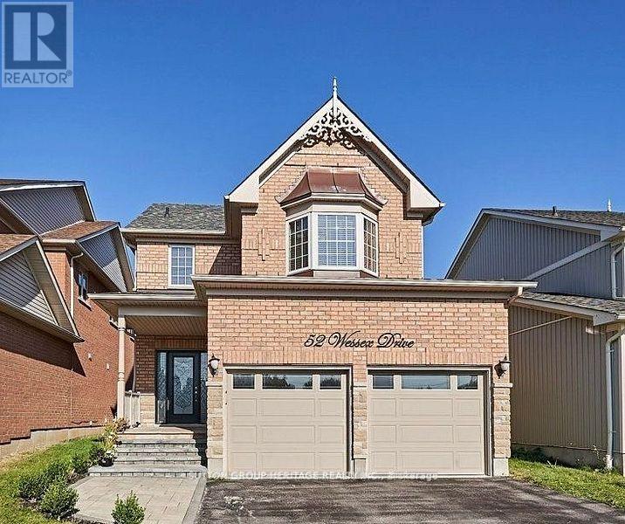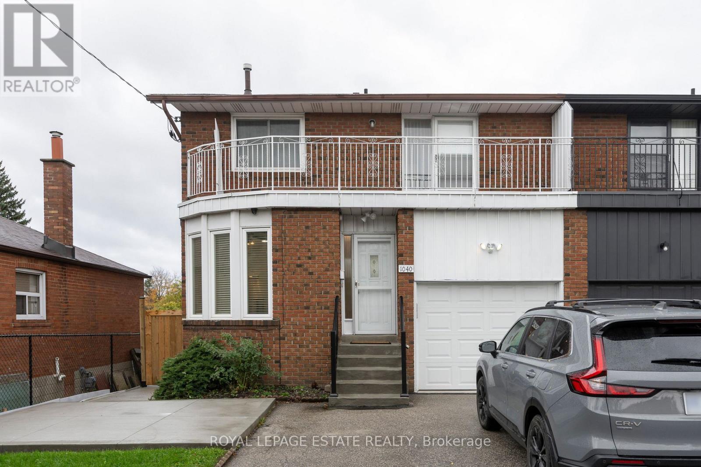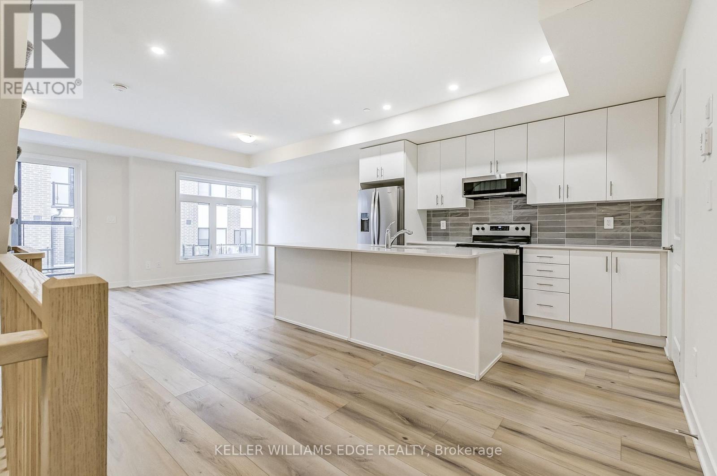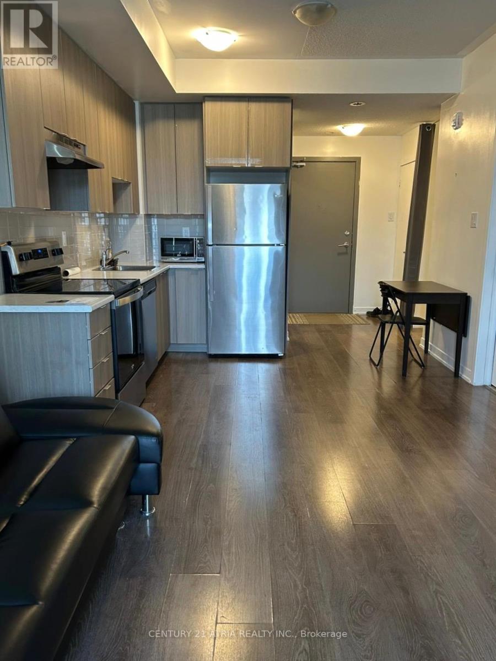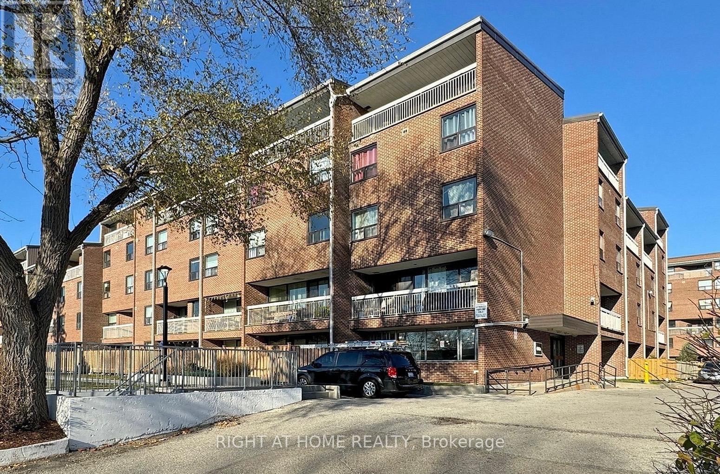538 Strathmore Boulevard
Toronto, Ontario
Investment Opportunity in a Great Community! This detached home offers outstanding potential for the right buyer. Being sold "As Is, Where Is," it presents an excellent opportunity for builders, renovators, or investors to create their next project in one of the city's most desirable, community-oriented neighborhood. The spacious 3-bedroom property sits on a 25 x 122 ft. lot with a large backyard-perfect for outdoor activities or gardening. With its solid structure, prime location, and charming street appeal, this home is ideal for anyone looking to build equity in a welcoming area that truly feels like home. Unmatched convenience, only steps away from Woodbine subway, the Beaches, and the lively Danforth. It's very bikeable with an impressive Walk Score of 91%! Don't miss this chance to invest in a property full of potential! (id:50886)
RE/MAX Hallmark Realty Ltd.
1204 - 1350 Ellesmere Road
Toronto, Ontario
Welcome to Elle Condominiums by iKore Developments, brand-new building located in the heart of Scarborough. This elegant 2+1 bedroom, 2-bathroom corner unit offers the perfect blend of comfort, style, and functionality. Surrounded by floor to ceiling windows, the sun-filled living room features a spacious living and dining area with hardwood floors and a functional kitchen, ideal for relaxing or entertaining. Generously sized bedrooms and two full bathrooms. Steps to shops, restaurants, parks, and transit including TTC and subway station. This is an ideal home for families seeking the best of Toronto education and community living. **One parking space is included in the monthly rent**. (id:50886)
Royal LePage Your Community Realty
5 - 3155 Eglinton Avenue E
Toronto, Ontario
Ideal for Pharmacy use! This 1,400 sq.ft. unit (Unit 5) offers a rare opportunity in a high-traffic, high-density care-centre plaza near Scarborough General Hospital. Currently operating as a pharmacy, the space features an efficient layout suited for continued pharmaceutical services or related medical retail. Located within a plaza anchored by multiple healthcare providers, this unit benefits from strong built-in foot traffic and consistent referral flow. Ample on-site parking provides convenient access for both staff and patients. A prime location for any pharmacist or medical retail operator looking to establish or expand their practice. (id:50886)
Royal LePage Signature Realty
7 Ivy Green Crescent
Toronto, Ontario
Vintage vibes at 7 Ivy Green! This quaint 3-bedroom, 2-bath charmer is the perfect example of everything old is new again. Warm, welcoming, and full of character, it's an ideal fit for downsizers, those seeking a condo alternative, first-time buyers beginning their real estate journey, or savvy investors. Step inside to a cozy, character-filled interior with loads of potential. The finished basement features a pool table and bar area, perfect for game nights, family fun, or unwinding with friends. All of this sits on a generously sized lot, giving you room to play, garden, create, or simply enjoy the extra space. Nestled in a quiet, family oriented neighbourhood, the location truly shines. Just moments away is Morningside Park, Toronto's largest municipal park offering forested ravines, expansive hiking and biking trails, picnic areas, a splash pad, playgrounds, and even seasonal wildlife sightings. Also nearby is Botany Hill Park, a beloved local gem with a playground, off-leash dog area, tennis courts, and access to the East Highland Creek ravine. Enjoy incredible access to green space, trail networks, and nature while still being close to schools, everyday amenities, and essentials for long-term living. This home is a rare opportunity in a growing community. Act fast, this charming home won't last! (id:50886)
Royal LePage Your Community Realty
4 - 3155 Eglinton Avenue E
Toronto, Ontario
Ideal for Dental and Medical use! This 1,600 sq.ft. unit (Unit 4) is located in a high-traffic, high-density care-centre plaza near Scarborough General Hospital. Features a functional layout with 4 exam rooms, reception area, waiting room, and private washroom-perfect for dental offices, family physicians, denture clinics, labs, physiotherapy, chiropractic, naturopathic, RMT, or other health-related services. The plaza includes other established healthcare providers, offering strong synergy for medical and wellness practitioners. Ample on-site parking available for staff and patients. (id:50886)
Royal LePage Signature Realty
Main - 1 Fairbourne Crescent
Toronto, Ontario
Solid 2-bedroom raised brick bungalow. Hardwood floors throughout the main floor, large windows bring in lots of natural light, and the living and dining areas feel warm and welcoming. Renovated main bathroom with a modern 6-jet shower. Updated kitchen features quartz countertops, a stylish glass backsplash, and stainless steel fridge and stove. Walk out from the dining room to a large sundeck that overlooks a spacious, treed, pie-shaped backyard perfect for relaxing or entertaining, while also providing privacy. Located in a cul-de-sac, this family friendly neighborhood has no traffic and is just minutes from Warden Station, the Eglinton LRT, top-rated schools, shopping plazas, parks, and community centres 2 Parking spots included. Separate laundry and a separate mailbox will be installed (id:50886)
RE/MAX Ace Realty Inc.
52 Wessex Drive
Whitby, Ontario
Prime Brooklin Location.....Welcome to 52 Wessex Drive, a spacious 4+1 bedroom family home offering exceptional value, endless possibilities, and an unbeatable location in one of Brooklin's most sought-after neighbourhoods. Just minutes from top-rated schools, beautiful parks, charming local shops, great dining, and Highway 407, this home is perfect for families and commuters alike.From the moment you walk in, you're greeted by an inviting layout featuring a combined living and dining room-an ideal space for both everyday living and special gatherings. The gourmet kitchen includes an eat-in area, a breakfast bar, and a walkout to a private backyard, making it perfect for casual meals or outdoor entertaining. The open-concept family room, complete with a cozy fireplace, offers the perfect spot to unwind and enjoy time with loved ones .Upstairs, the spacious primary suite provides comfort and convenience with a four-piece ensuite and a walk-in closet. Hardwood floors extend throughout both the main and second levels, bringing warmth, continuity, and timeless appeal.The finished basement adds incredible versatility with its second kitchen, open living area, separate bedroom, and a three-piece bathroom-making it an ideal space for extended family, guests, or even potential rental income.Don't miss this opportunity to own this home in an great Brooklin neighbourhood, offering the space, flexibility, and potential to grow, customize, and truly make it your own. (id:50886)
Sutton Group-Heritage Realty Inc.
1040 Victoria Park Avenue
Toronto, Ontario
The search for the perfect family home starts and stops here! This spacious, updated 2-Storey home is large and versatile offering 3 bedrooms and an abundance of living space across two levels. The main floor features an enormous living room, separate dining area, 2pc bath and a bright, functional kitchen ideal for family living and entertaining. Upstairs, you'll find three generously sized bedrooms with large walk-in closet space and 2 bathrooms. You have to see this huge primary suite to believe it; including a built-in vanity/makeup table and an extra large walk-in closet 2 large windows and lots of natural light. Generous green spaces and the perfect shared backyard for playing, entertaining and relaxing. A fantastic opportunity to live in a truly spacious, move-in ready home that has room for everyone to suit all of your needs! Includes one parking space & wireless high speed internet. No pets. (id:50886)
Royal LePage Estate Realty
911 - 100 Prudential Drive
Toronto, Ontario
Spacious And Freshly Renovated, This Bright South-facing 2+1 Bedroom Suite Offers The Perfect Balance Of Comfort And Convenience. Featuring New Flooring And Fresh Paint Throughout, The Home Boasts A Large Den That Can Serve As A Third Bedroom, Two Bathrooms Including A Primary Ensuite With Walk-in Closet And Walk-out To Balcony, And A Family-sized Eat-in Kitchen. The Expansive Living And Dining Area Also Opens To A Balcony, Creating An Airy And Inviting Space For Everyday Living And Entertaining. Complete With Parking. This Move-in Ready Unit Is Just Steps To The Ttc, Go Train, Hospitals, Schools And More! (fridge to be installed prior to move-in) (id:50886)
Sotheby's International Realty Canada
202 - 755 Omega Drive
Pickering, Ontario
Welcome to modern living in the heart of Pickering at a price you can afford! This brand-new, contemporary townhome offers over 1,100 square feet of thoughtfully designed living space, complete with soaring 9-foot ceilings on the main floor, creating a bright and open ambiance. The upgraded kitchen is a culinary masterpiece, featuring sleek quartz countertops, premium stainless steel appliances, and a stunning island perfect for gatherings. A separate pantry space enhances the kitchen's functionality, providing ample storage to meet all your needs. The open-concept layout seamlessly connects the kitchen, dining, and living areas, making it perfect for entertaining or relaxing with loved ones. The upper floor boasts two generously sized bedrooms, including a luxurious primary suite with its own private ensuite bathroom for ultimate comfort and convenience. A second full bathroom on this floor accommodates family or guests, while a powder room on the main floor adds an extra layer of functionality. Step outside and enjoy two private balconies-one on each floor-ideal for morning coffee or evening relaxation. This home also includes a secure underground parking space. Located just steps from urban amenities, public transit and one minute from the 401, this townhome offers a perfect balance of modern convenience and prime accessibility. Don't miss your chance to make this stunning property your new home! (id:50886)
Keller Williams Edge Realty
101 - 5155 Sheppard Avenue E
Toronto, Ontario
*Furnished or Unfurnished Unit for Short Term or Up To One Year Rental** Beautiful laid out open concept one bedroom plus den floor plan with spacious primary bedroom. Walk-out directly to front patio on Sheppard Ave with the convenience of bus stop and all amenities within steps. Great access to Scarborough Town Centre, University of Toronto Scarborough campus & Centennial College! (id:50886)
Century 21 Atria Realty Inc.
516 - 4060 Lawrence Avenue E
Toronto, Ontario
Attention: Exceptional Value & Investors Delight! An incredible opportunity awaits with this impeccably designed, sun-filled 2-storey, 3-bedroom + 2-bath residence, offering the perfect blend of townhouse charm and condo convenience in one of Scarboroughs most vibrant and up-and-coming neighbourhoods. Ideal for astute investors, first-time buyers, stylish down sizers, or a young family seeking comfort and connection, this thoughtfully laid-out home features a bright open-concept living and dining space with large windows that bathe the interior in natural light and lead to a spacious private balcony perfect for everyday enjoyment or entertaining guests. The elegant primary suite showcases a generous walk-in closet, complemented by plentiful ensuite storage throughout. Included are one premium underground parking spot and an oversized locker for added ease. Residents enjoy access to newly renovated common areas, including a sleek modern lobby and updated corridors, along with exceptional amenities such as a pristine indoor pool, full-service gym, stylish party/meeting room, and visitor parking. All-inclusive maintenance fees cover heat, central A/C, water, high-speed internet, and cable. This hidden gem is minutes from top-rated schools, lush parks and trails, premier shopping, dining, hospitals, golf clubs, TTC, GO Transit, major highways, Centennial College, and the University of Toronto Scarborough offering a rare blend of lifestyle, luxury, and location not to be missed. (id:50886)
Right At Home Realty

