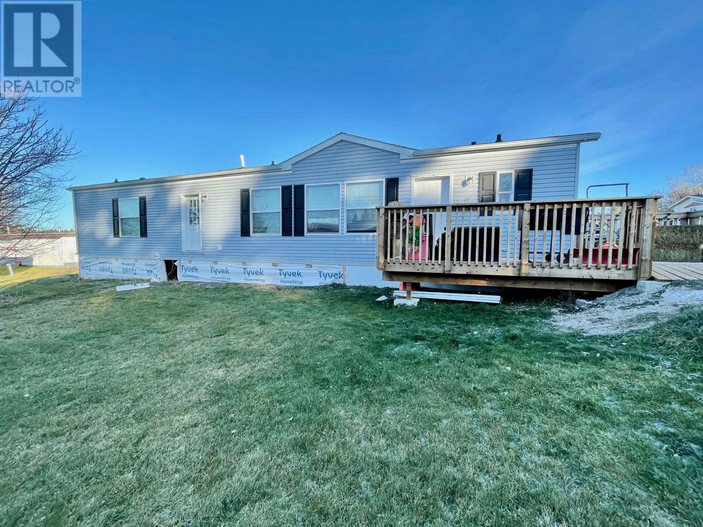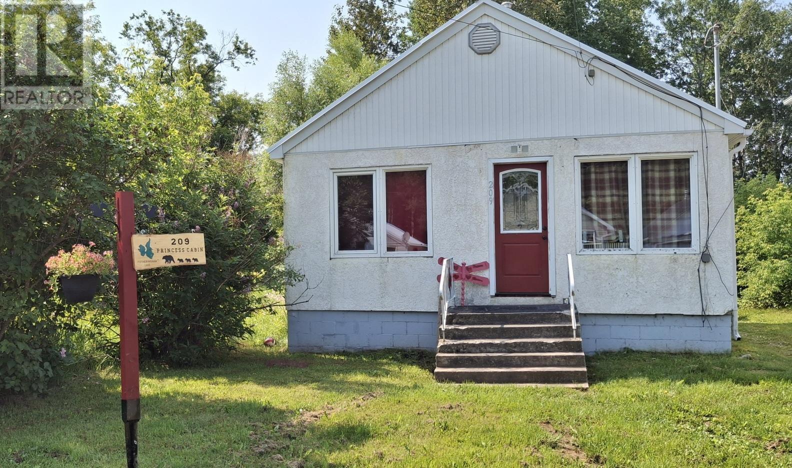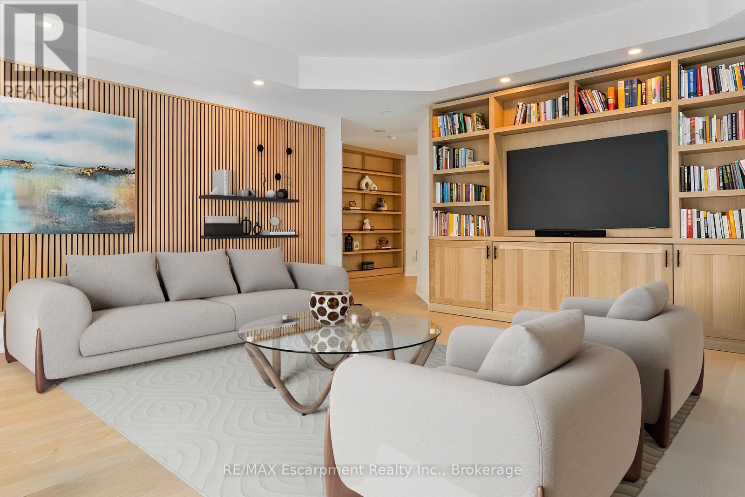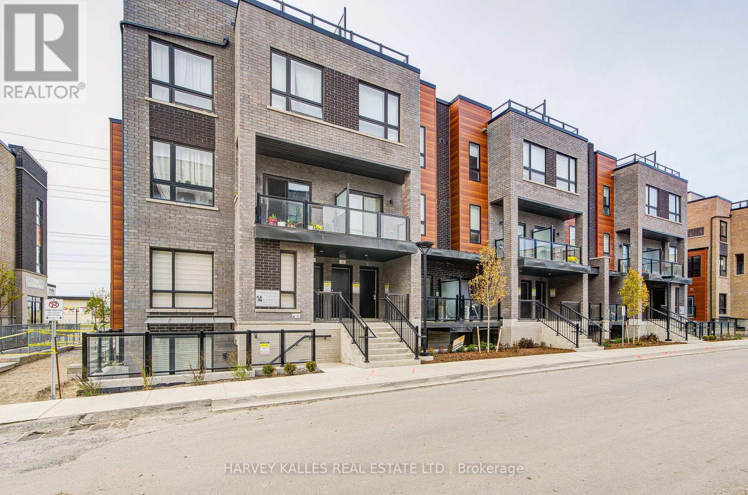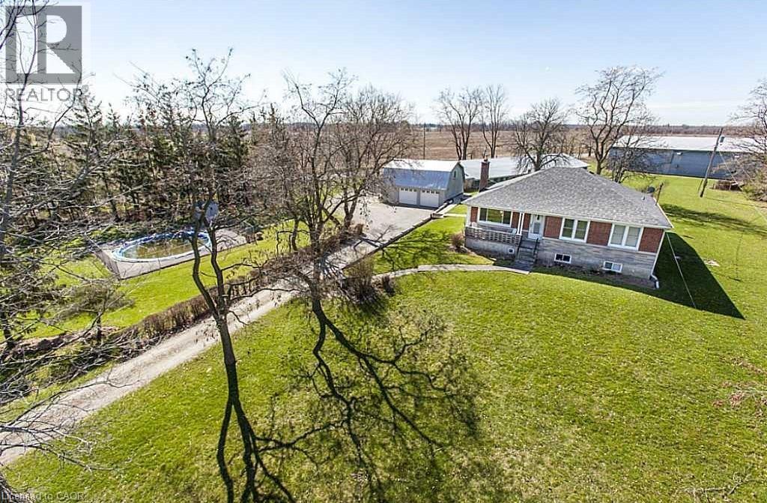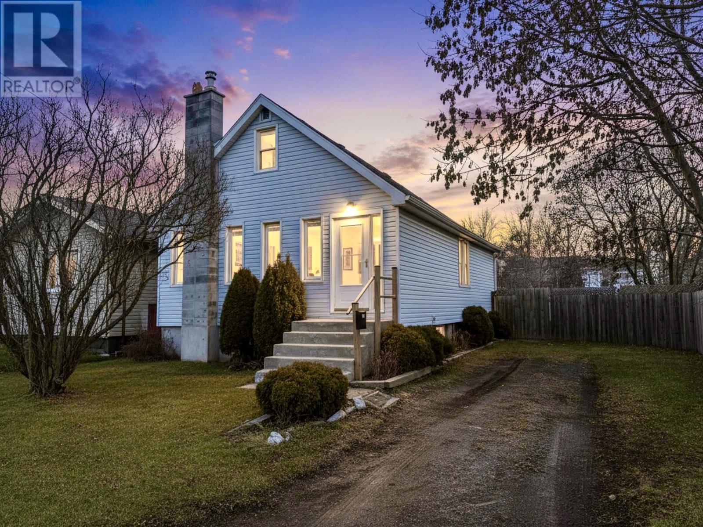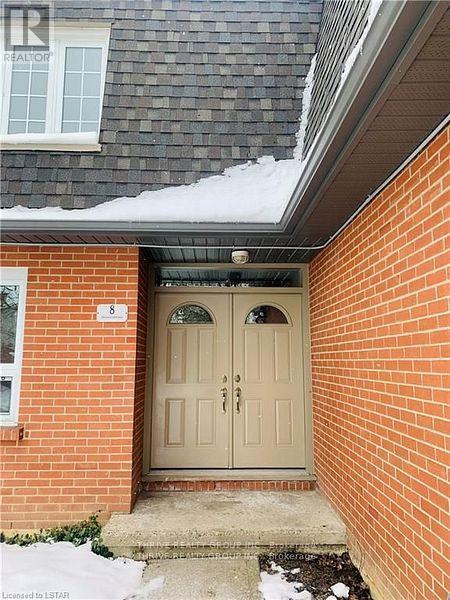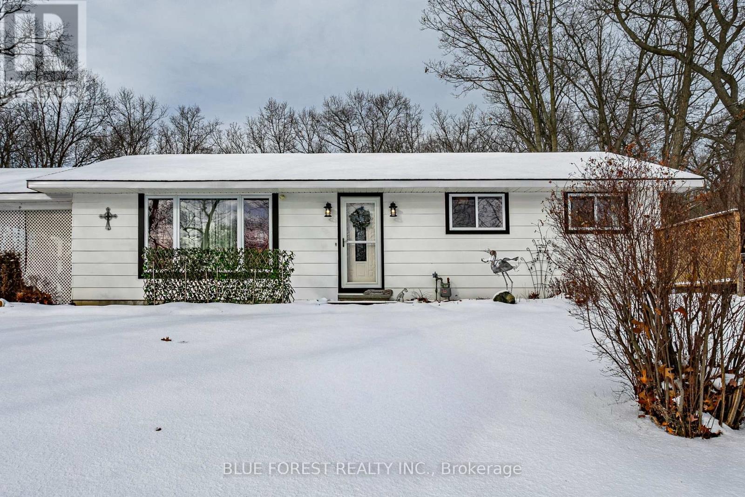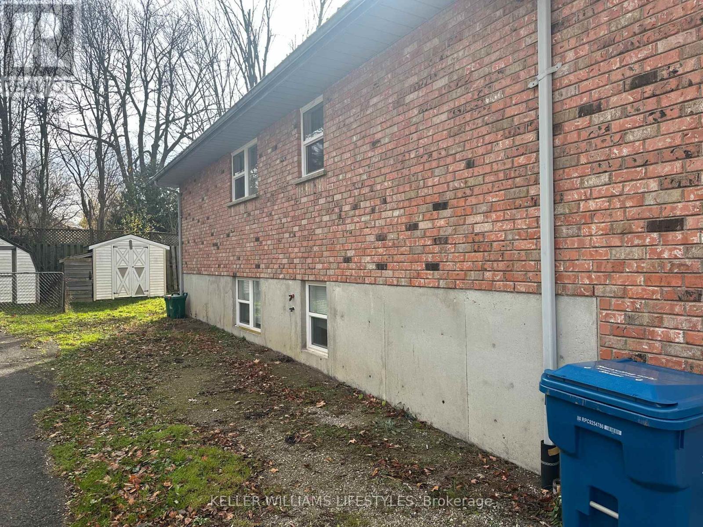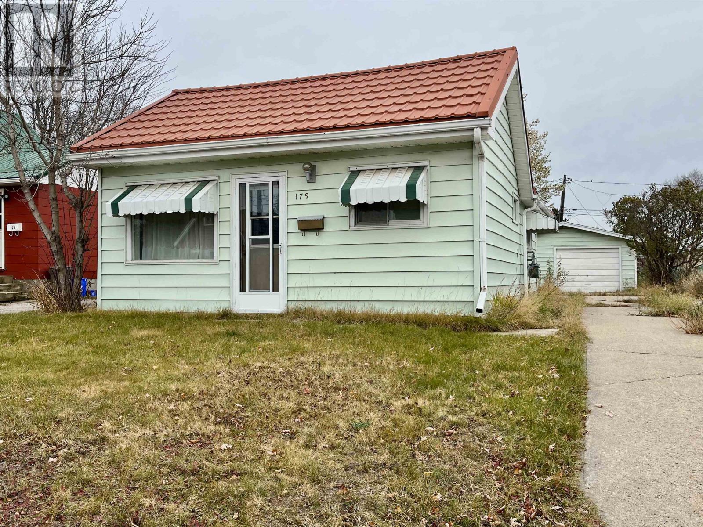#17 638 Mcgogy Rd
Dryden, Ontario
This 2012, 2 bedroom, 2-4pc bath home, is situated in a quiet country park with walking trails, 2+/- miles from downtown Dryden. Oak look cabinets and trim, spacious kitchen/dining area, with pantry, B-I china cabinet, open concept to the living room, all vaulted ceilings. Laundry/utility room at the rear entrance, master bedroom with W-I closet & 4 pc ensuite, 2nd bedroom and main 4pc bath at the opposite end of the home. Small deck – ideal for barbequing & afternoon sun! F/A gas heat, 200 Amp panel, PVC dual pane windows, vinyl and plank flooring, & vinyl exterior offers maintenance free living! Possession, March 3, 2026 or later. Seller prefers Buyer willing to take water certification course & do park water testing. (id:50886)
Sunset Country Realty Inc.
209 Fotheringham Ave
Atikokan, Ontario
Perfect Starter Home or Investment Opportunity in Atikokan Looking for your first home or a smart addition to your rental portfolio? This cozy and comfortable 2-bedroom, 1-bathroom home is an excellent opportunity in a growing Atikokan market. Step inside to a warm, inviting layout with everything you need for easy living. A spacious back porch offers extra room for storage or hobbies and doubles as a convenient laundry area. The property’s manageable size makes upkeep simple—ideal for tenants or first-time homeowners alike. Whether you’re investing or settling into your own place, this charming home is full of potential and ready for its next chapter. (id:50886)
RE/MAX Generations Realty
103 - 40 Old Mill Road
Oakville, Ontario
Located in Old Oakville, just steps from the GO station and Whole Foods, and a short stroll to boutique downtown shops, this 3-bedroom, 3.5-bath corner suite offers the perfect balance of urban convenience and peaceful neighborhood living.Nearly 3,000 sq ft of sunlight-filled space features wide plank white oak floors, a Chervin-crafted kitchen with new Miele appliances, and two private terraces for morning coffee or evening relaxation. A custom bookcase door reveals a hidden bonus room-ideal as a home office, screening room, or creative studio.The primary suite is a private retreat with its own terrace, sitting nook, walk-in closet, and spa-level marble ensuite. Two additional bedrooms with ensuites, full laundry with storage, and curated modern finishes complete the home.Building amenities include an indoor pool, fitness center, hobby room, party space, two premium parking spots, and two lockers-all within a calm, community-minded setting. (id:50886)
RE/MAX Escarpment Realty Inc.
RE/MAX Escarpment Realty Inc
12 - 14 Lytham Green Circle
Newmarket, Ontario
Direct from the Builder, this townhome comes with a builder's Tarion full warranty. This is not an assignment. Welcome to smart living at Glenway Urban Towns, built by Andrin Homes. Extremely great value for a brand new, never lived in townhouse. No wasted space, Rarely available for sale, three bedroom, three bathroom Includes TWO parking spots (One EV) and TWO lockers. Brick modern exterior facade, tons of natural light. Modern functional kitchen with open concept living, nine foot ceiling height, large windows, quality stainless steel energy efficient appliances included as well as washer/dryer. Energy Star Central air conditioning and heating. Granite kitchen countertops. Perfectly perched between Bathurst and Yonge off David Dr. Close to all amenities & walking distance to public transit bus terminal transport & GO train, Costco, retail plazas, restaurants & entertainment. Central Newmarket by Yonge & Davis Dr, beside the Newmarket bus terminal GO bus (great accessibility to Vaughan and TTC downtown subway) & the VIVA bus stations (direct to Newmarket/access to GO trains), a short drive to Newmarket GO train, Upper Canada Mall, Southlake Regional Heath Centre, public community centres, Lake Simcoe, Golf clubs, right beside a conservation trail/park. Facing Directly Towards Private community park, dog park, dog wash station and car wash stall. visitor parking. Cottage country is almost at your doorstep, offering great recreation from sailing, swimming and boating to hiking, cross-country skiing. The condo is now registered. (id:50886)
Harvey Kalles Real Estate Ltd.
226 Carluke Road E
Ancaster, Ontario
Ideally located, Incredible Ancaster Investment Opportunity. Rare turn key pet care facility tied to Celebrity dog trainer Sherri Davis with loyal clientele base & minutes from Hamilton Airport. A picture perfect setting situated on stunning 9.5 acre triangular corner lot on sought after Carluke Road E. The 45’ x 125’ detached outbuilding is currently set up for 28 indoor / outdoor kennels, pet grooming area, and room for business expansion. The 45’ x 150’ second outbuilding includes heated upper level set up for dog training and main level with concrete floor that is used for storage. The property also includes a beautifully updated 4 bedroom Bungalow with multiple updates throughout, great curb appeal, extensive concrete patio, & above ground pool. Conveniently located minutes to Ancaster, Mt. Hope, 403, Linc, & Red Hill. A transferable City of Hamilton kennel license is available with the sale making this a truly Irreplaceable package. Live, work, expand, & grow your business, brand, & Lifestyle. (id:50886)
RE/MAX Escarpment Realty Inc.
141 Empress Ave S
Thunder Bay, Ontario
New Listing. Charming Starter Or Investment Opportunity In Desirable Port Arthur! Welcome To 141 Empress Ave S – A Beautiful 1.5 Story Home Nestled In Thunder Bay’s Sought-After North Side, Just Minutes From Boulevard Lake, Schools, Parks, Shopping, And Transit! This Move-In Ready 3 Bedroom Home Offers Nearly 1,000 Sqft Of Bright, Inviting Living Space – Perfect For First-Time Buyers Or Savvy Investors. Enjoy An Open Concept Layout Flooded With Natural Light From Large Windows Throughout. The Oak Kitchen Features A Handy Pantry, Stainless Steel Appliances, And A Movable Dishwasher – Perfect For Entertaining Or Everyday Living. Updated Flooring, Paint, And A Spacious Deck Add To The Fresh, Modern Feel. The Fully Finished Basement Offers High Ceilings, A Cozy Den Or Home Office, Extra Storage Room, And Bonus Living Space. Sitting On A Large Lot With Mature Trees And Tons Of Curb Appeal, You’ll Love The Private Backyard And Ample Parking. Located In A Friendly, Established Neighborhood Close To LU, The Marina, And All North Core Amenities – This One’s A Must-See! Don’t Miss Out On This Adorable, Affordable Gem! (id:50886)
RE/MAX First Choice Realty Ltd.
8 Homestead Crescent
London North, Ontario
Completely renovated 3 bedroom condo in desired north west London neighbourhood! This unit is brand new inside, with all new appliances, modern finishings and an extra full washroom and finished rec-room in the basement. Step out back to a large deck and spacious backyard. Close to Masonville, Western University, public transit, shopping, hospitals, schools and other great amenities. Condo fees are paid by the landlord and include water, so tenant is only responsible for personal Hydro and heat. Book your showing today! (id:50886)
Thrive Realty Group Inc.
9716 Lakeshore Road
Lambton Shores, Ontario
Grand Bend gem with pool! Just a short driving distance to the beach. This 3-bedroom, 1-bath bungalow has been fully transformed with new roof (2022), AC(2019) , insulation, ductwork (2018), windows(2018), flooring(2017), and lighting, hard surfaced countertops in kitchen offering modern comfort throughout. Electric Fireplace in family room. Step outside to your sparkling above-ground salt water pool (2021) with deck, a backyard alive with visiting wildlife and a new garage/shed perfect for all your hobbies and storage. Explore nearby cross-country skiing on the trails or take a leisurely stroll along the river boardwalk. Practical updates such as a new sump pump (2025) and weeping bed add peace of mind. With shops, restaurants, and seasonal activities just minutes away, this home offers the perfect backdrop for summer fun, quiet evenings and unforgettable moments with family and friends. (id:50886)
Blue Forest Realty Inc.
13 Inverness Street
Stratford, Ontario
Spacious 3-bedroom lower-level unit available for lease in Stratford. Located on a quiet street, this well-maintained space offers comfortable living with the convenience of in-suite laundry and a full 4-piece bathroom. The unit includes two dedicated parking spaces, providing excellent value and ease for tenants. Close to local amenities and transit, this is a great option for those seeking a clean and functional home. Tenants are responsible for utilities. (id:50886)
Keller Williams Lifestyles
1706 - 265 Poulin Street
Ottawa, Ontario
THE ONE YOU WERE WAITING FOR!! The highly sought after floorplan with 2 BEDROOMS and 2 FULL BATHROOM that everyone wants plus spectacular views to enjoy! This bungalow in the sky has stunning views of the Ottawa River and Gatineau Hills that you need to see to believe. Immaculate in every way, this unit has been well updated and features hardwood floors throughout all living areas. An open concept living/dining room with massive windows and access to the east facing balcony provide great living spaces inside and out. A large primary bedroom features an ensuite bath, walk in closet and direct access to the balcony. Underground parking and amenities galore! Pool, gym, sauna, library, billiards, guest suite, ping pong and more! Come experience Suite 1706 at NorthwestONE. (id:50886)
Coldwell Banker First Ottawa Realty
179 First St
Dryden, Ontario
This 658+/- sq. ft. bungalow boasts a 20’x26’ detached garage, concrete driveway and patio. Spacious entry with separate laundry room, opens to the bright kitchen. 2 bedrooms, a 4-piece bath and the cozy living room complete this home. Maintenance free exterior. Includes fridge, stove, washer, dryer, as is, where is, to get you started. Updated the shingles on the garage (2024) and an updated 100-amp service (2024) to the home. Metal roof. Vinyl siding. Back lane access. Within walking distance to the downtown core. Quick possession available. (id:50886)
Sunset Country Realty Inc.
254 Peacock Drive
Russell, Ontario
This upcoming 3 bed, 3 bath middle unit townhome has a stunning design and from the moment you step inside, you'll be struck by the bright & airy feel of the home, w/ an abundance of natural light. The open concept floor plan creates a sense of spaciousness & flow, making it the perfect space for entertaining. The kitchen is a chef's dream, w/ top-of-the-line appliances, ample counter space, & plenty of storage. The large island provides additional seating & storage. On the 2nd level each bedroom is bright & airy, w/ large windows that let in plenty of natural light. An Ensuite completes the primary bedroom. The lower level can be finished (or not) and includes laundry & storage space. The standout feature of this home is the full block firewall providing your family with privacy. Photos were taken at the model home at 201 Peacock. Flooring: Hardwood, Ceramic, Carpet Wall To Wall. Approx late April Occupancy (id:50886)
Paul Rushforth Real Estate Inc.

