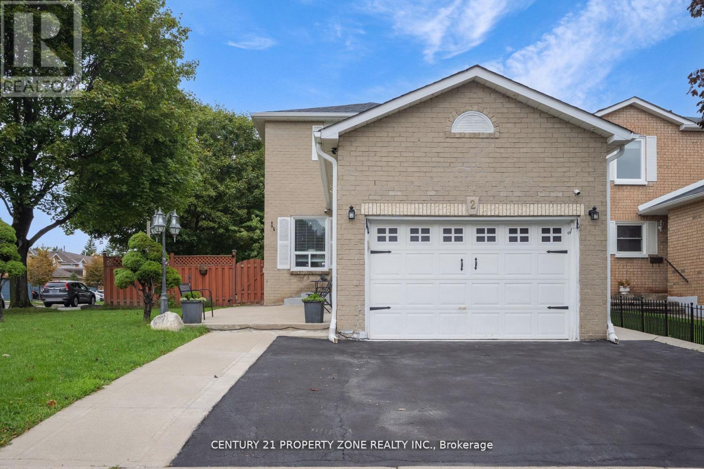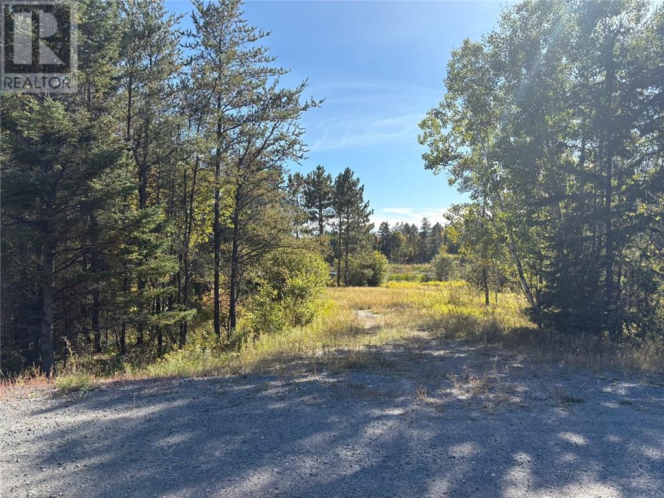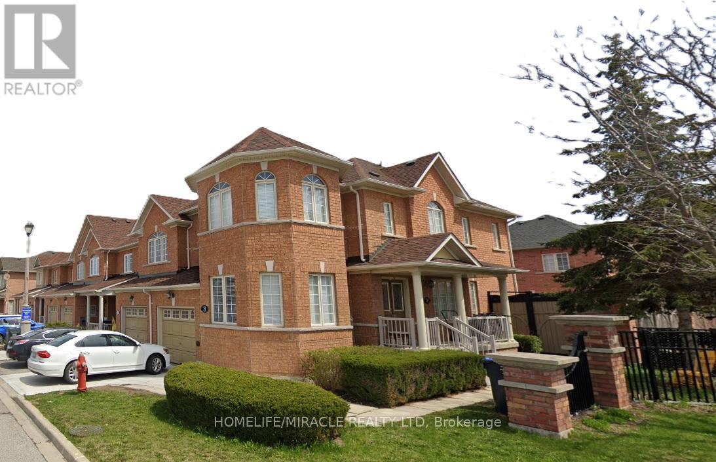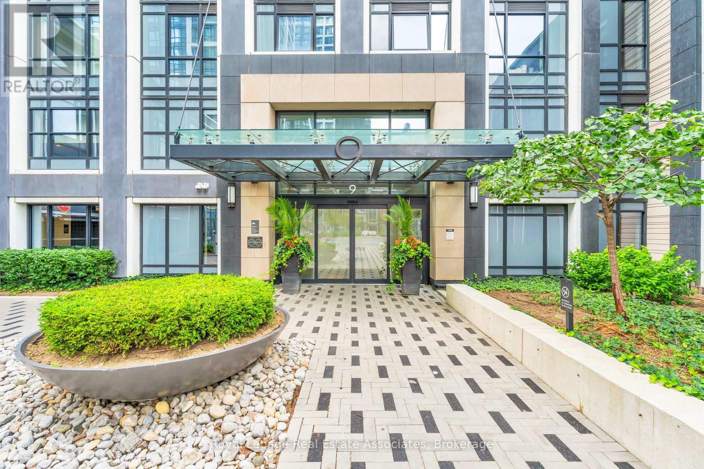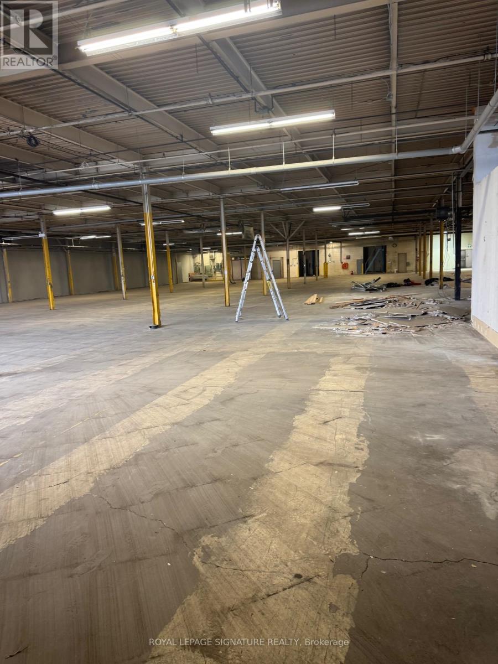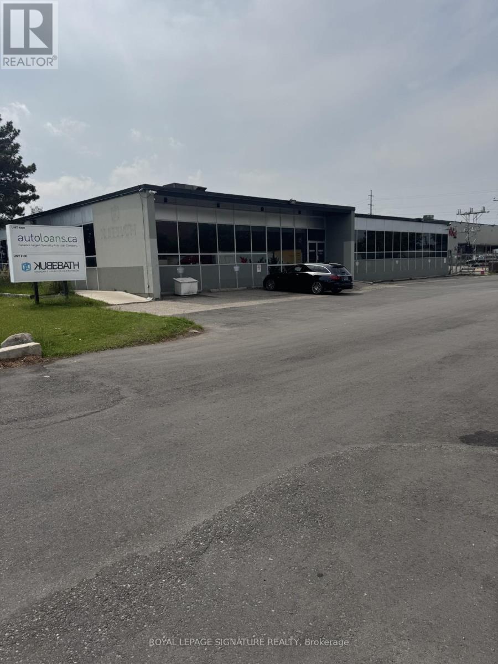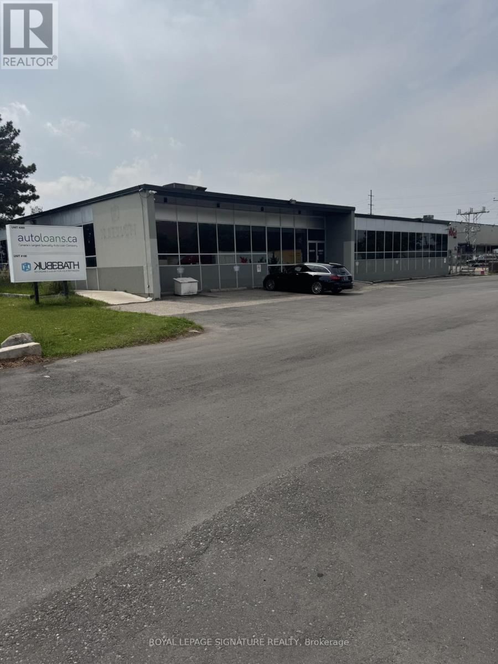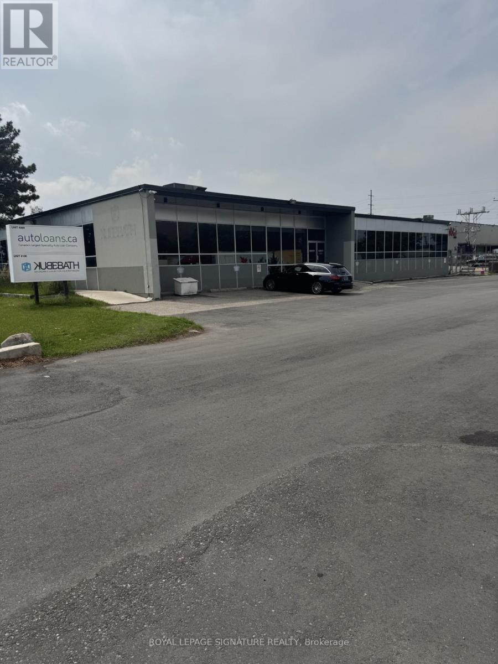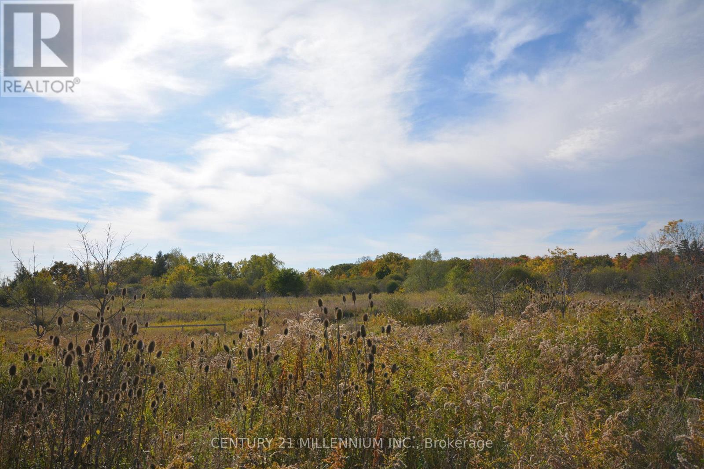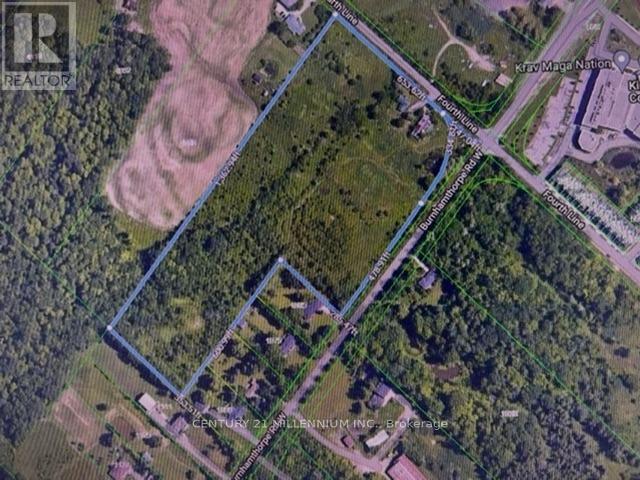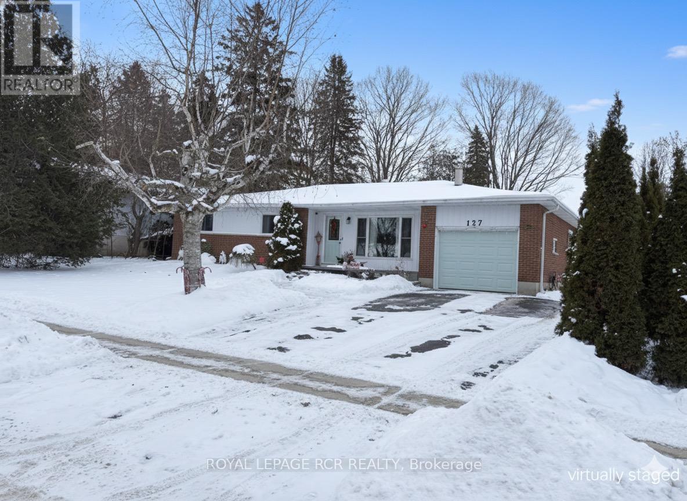527 Nairn Circle
Milton, Ontario
Beautiful 3 bedroom 3 bath home available for rent in desired Milton Neighbourhood. High end finishing throughout. Stainless Steel appliances in kitchen. Fireplace in family room. Large unfinished basement that can be used as storage or large rec room. Fenced in yard. Close to Shopping, Public transit, Schools and Parks. Home is move in ready. (id:50886)
Royal LePage Signature Realty
2 Cortez Court
Brampton, Ontario
!!Great Location-Northwood Park!! Yes! It Is Truly Show Stopper, Absolutely Gorgeous Home Pride to Own This Super Clean Fully upgraded 3+2 bedrooms, 4 washroom And Plus Room For Office home with Legally Fully Finished 2 Bedrooms Basement with Separate Entrance. This Property featuring A Brand-new Roof, Pot lights and New flooring, The Rear deck is Covering with awning.Bright, spacious layout with dining, and family rooms, Modern Kitchen with Quality Appliances, and elegant circular staircase with iron pickets. Enjoy a Huge Backyard and party-size deck. Legal basement suite offers great Potential. IT is Situated on a corner lot And Walking distance to schools, Parks, places of worship And Very Convenient to Public Transport. A must-see.Note: The tenant is responsible for all utility bills and for maintaining the backyard, including cutting the grass and removing snow. (id:50886)
Century 21 Property Zone Realty Inc.
00 Con 5 Lot 7 Highway 17 East
Markstay-Warren, Ontario
Are you looking for that needle in a haystack? Well, this could be your hidden retreat and hunting paradise. Lots of wood - just one small problem, the land is landlocked. (id:50886)
Coldwell Banker - Charles Marsh Real Estate
29 Brucewood Road
Brampton, Ontario
Bright and spacious 1900 SQFT end-unit townhome available for lease, featuring separate living, dining, and family room areas. The open-concept family room includes a gas fireplace, while the kitchen offers a breakfast bar and a breakfast area with a walkout to the deck. This home features 3 generous bedrooms, 2 full bathrooms, a powder room, and a separate laundry area. (id:50886)
Homelife/miracle Realty Ltd
2836 - 5 Mabelle Avenue
Toronto, Ontario
Welcome to Bloor Promenade by Tridel, the pinnacle of modern living in Etobicoke's Islington City Centre. This bright and beautifully designed 2-bedroom, 2-bathroom suite offers a smart and functional layout with contemporary finishes throughout. Spanning an open-concept design, the suite features a modern kitchen with full-sized stainless-steel appliances, sleek cabinetry, and quartz countertops, seamlessly connecting to the spacious living and dining area. The floor-to-ceiling windows flood the space with natural light and lead out to a large private balcony, perfect for relaxing or entertaining. The primary bedroom features a walk-in closet and a private 4-piece ensuite, while the second bedroom is generously sized with large windows and easy access to the main bathroom. Additional conveniences include in-suite laundry, one parking space, and one locker. Residents of Bloor Promenade enjoy access to luxury amenities including a 24-hour concierge, fitness centre, indoor pool, sauna, rooftop terrace with BBQs, party and dining rooms, guest suites, and more. Perfectly situated steps from Islington Subway Station, local shops, dining, and parks, this Tridel-built suite combines convenience, comfort, and modern urban living in one of Etobicoke's most sought-after communities. (id:50886)
Royal LePage Real Estate Associates
100e - 80 Jutland Road
Toronto, Ontario
VERY CLEAN SPACE MAY BE SUITABLE FOR SEVERAL USES. EXCELLENT LANDLORD! STEPS TO TTC....ONE SHORT BUS RIDE TO BLOOR/ISLINGTON SUBWAY. ONLY MINUTES DRIVE TO QEW AND 427 (id:50886)
Royal LePage Signature Realty
100c - 80 Jutland Road
Toronto, Ontario
CLEAN SPACE MAY BE SUITABLE FOR SEVERAL USES. EXCELLENT LANDLORD. STEPS TO TTC...ONE SHORT BUS RIDE TO BLOOR/ISLINGTON SUBWAY. (id:50886)
Royal LePage Signature Realty
100a - 80 Jutland Road
Toronto, Ontario
CLEAN WAREHOUSE SPACE MAY BE SUITABLE FOR MANY USES. EXCELLENT LANDLORD. STEPS TO TTC....ONE SHORT BUS RIDE TO BLOOR/ISLINGTON SUBWAY. (id:50886)
Royal LePage Signature Realty
100b - 80 Jutland Road
Toronto, Ontario
VERY CLEAN, ACCESSIBLE SPACE. MAY BE SUITABLE FOR SEVERAL USES. EXCELLENT LANDLORD. STEPS TO TTC...ONE SHORT BUS RIDE TO BLOOR/ISLINGTON SUBWAY. (id:50886)
Royal LePage Signature Realty
4022 Fourth Line
Oakville, Ontario
ATTENTION DEVELOPERS, BUILDERS, INVESTORS! Very Rare 15 Acre approximately Corner Lot with 7 acres developable approximately to build Townhomes or Stacked Townhomes with Mixed Use Residential High-Density Buildings from 4 Floors to 18 Floors Residential Apartment Buildings with commercial retail or school on first floor with requested allocation at 1,700. Units which can be changed to suit Builders needs. Additionally with 2 acres developable on the west side of property is Medium Density Residential to build Townhouses all within the proposed Future Neyagawa Urban Core Plan and located right beside the Future proposed 407 Transitway Hub Station. This Corner Development Land Vacant Lot is located at the corner of Burnhamthorpe Rd West and Fourth Line and is in irregular shape, Burnhamthorpe Rd West is under construction to build a 4 Lane Road that will extend directly to the newer Hospital on Dundas St. 5 minutes away.Great Opportunity to Invest and Develop in Oakville. Seller and Agent make no representation as to Development Time and City Uses. Buyer to Verify with City, do not walk property without Appointment. (id:50886)
Century 21 Millennium Inc.
4022 Fourth Line
Oakville, Ontario
ATTENTION DEVELOPERS, BUILDERS, INVESTORS! Very Rare 15 Acre approximately Corner Lot with 7 acres developable approximately to build Townhomes or Stacked Townhomes with Mixed Use Residential High-Density Buildings from 4 Floors to 18 Floors Residential Apartment Buildings with commercial retail or school on first floor with requested allocation at 1,700. Units which can be changed to suit Builders needs. Additionally with 2 acres developable on the west side of property is Medium Density Residential to build Townhouses all within the proposed Future Neyagawa Urban Core Plan and located right beside the Future proposed 407 Transitway Hub Station. This Corner Development Land Vacant Lot is located at the corner of Burnhamthorpe Rd West and Fourth Line and is in irregular shape, Burnhamthorpe Rd West is under construction to build a 4 Lane Road that will extend directly to the newer Hospital on Dundas St. 5 minutes away.Great Opportunity to Invest and Develop in Oakville. Seller and Agent make no representation as to Development Time and City Uses. Buyer to Verify with City, do not walk property without Appointment. (id:50886)
Century 21 Millennium Inc.
127 Jane Street
Shelburne, Ontario
The one you have been waiting for - a beautiful brick bungalow, on a large, landscaped lot, with attached garage, private rear patio and detached workshop. This great home is move-in ready and offers spacious rooms on one-level living. The bright front living room features a gas fireplace, large picture window and wide hall. There is a large eat-in kitchen with centre island, ample cabinets, pantry and sliding walkout door to rear patio. A separate main floor den/family room offers endless possibilities as media room, hobby room or home office. The home has 3 bedrooms, all with closets and broadloom flooring. Modern 3 piece bathroom features tile and glass shower with corner seat and storage options. There is a main floor laundry room with side walkout to yard and garage access. The home has a lower level utility room, perfect for additional storage and off-season items. The extra height in garage allows for a walkup mezzanine for even more storage. An added bonus is the rear 12' x 20 ' finished & heated workshop - it's insulated and features hydro, overhead door, concrete floor - a great work space or escape! Enjoy a beautiful yard with mature trees, gardens and firepit area. Natural gas outlet at deck and at front garage for BBQ. The home has been very well maintained and offers updated windows, leaf guards on gutters, gas furnace approx 6 yrs old. (id:50886)
Royal LePage Rcr Realty


