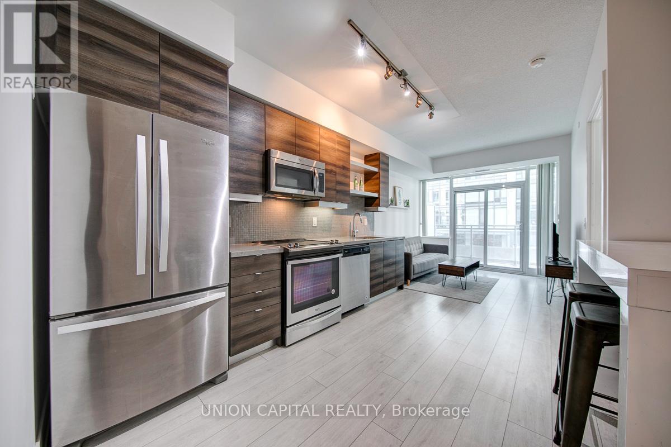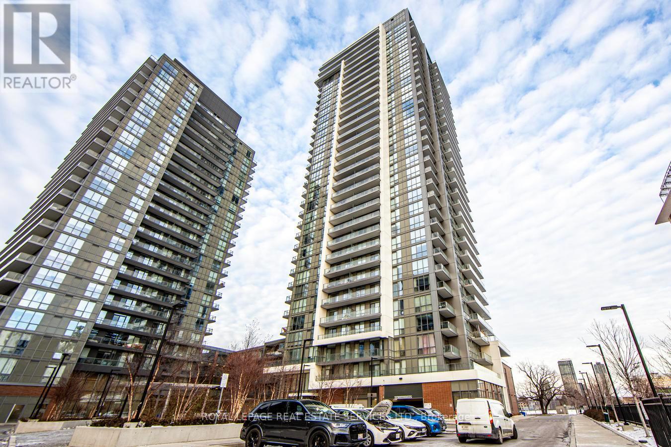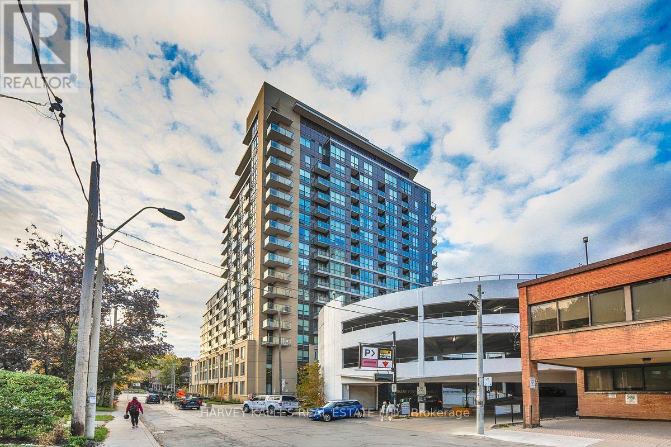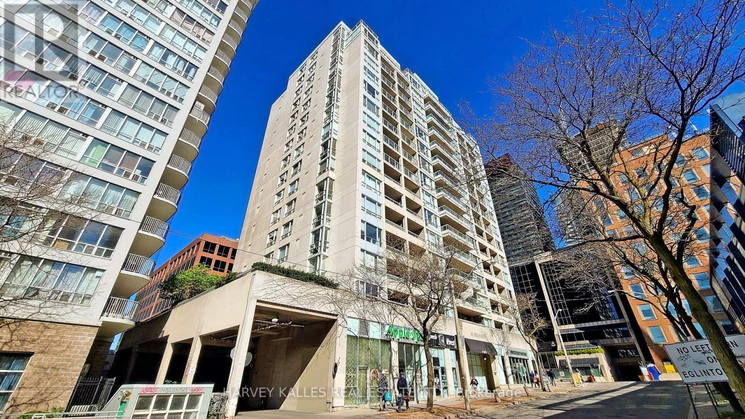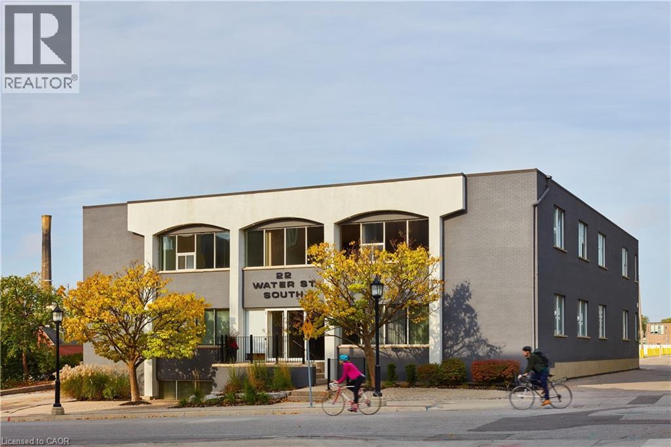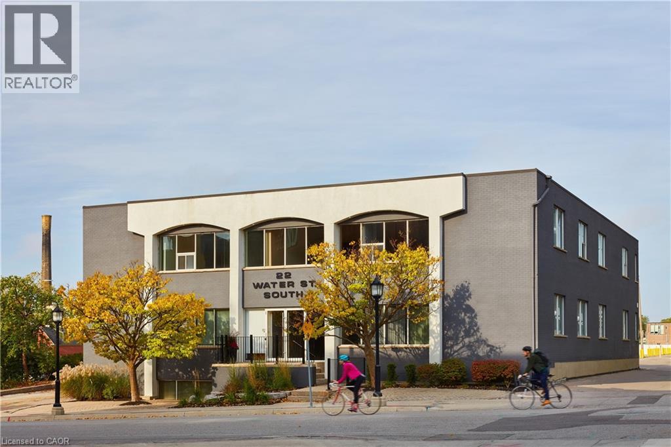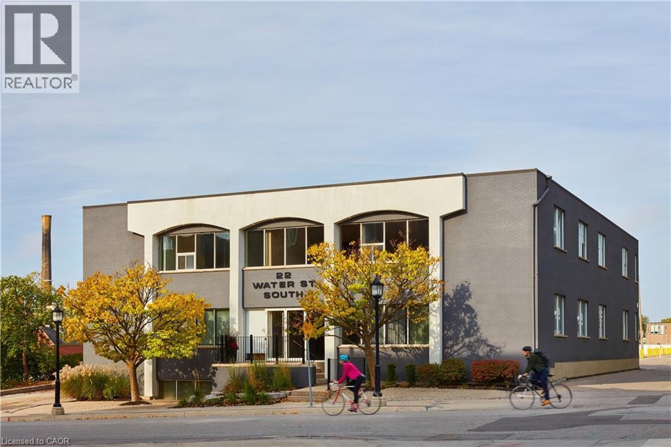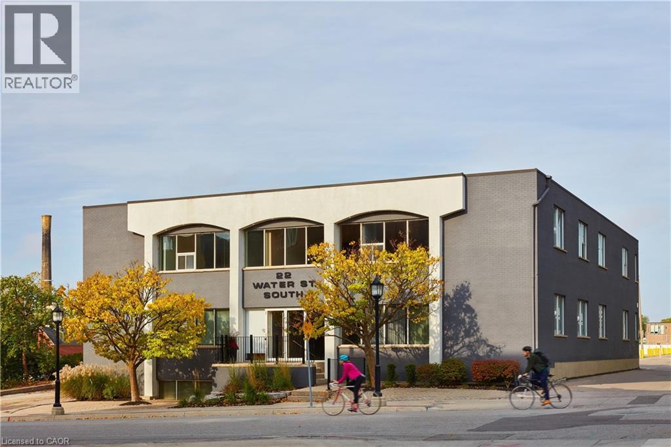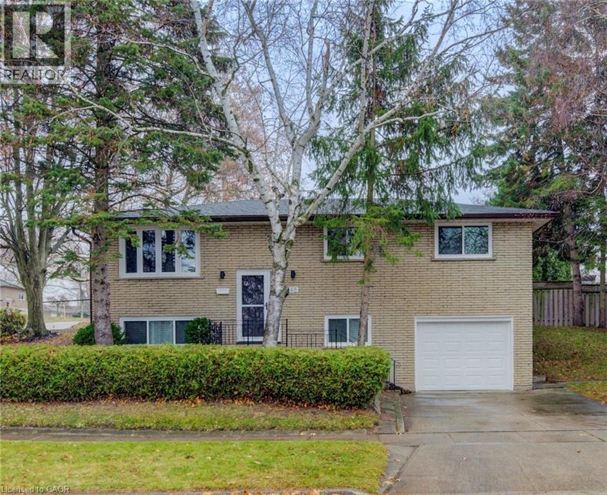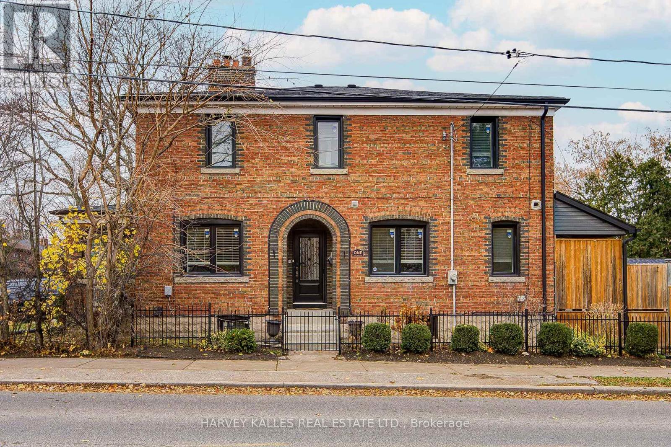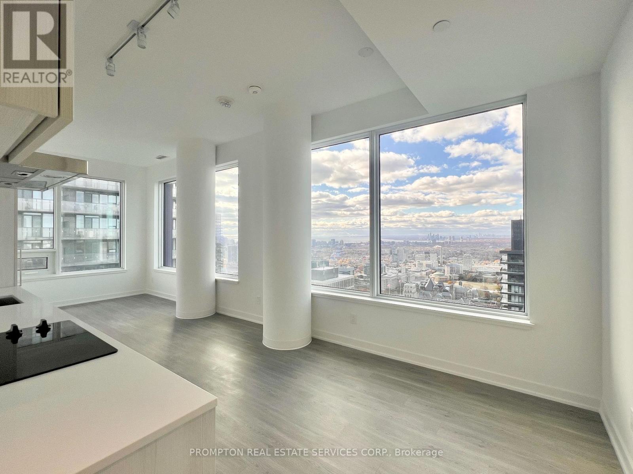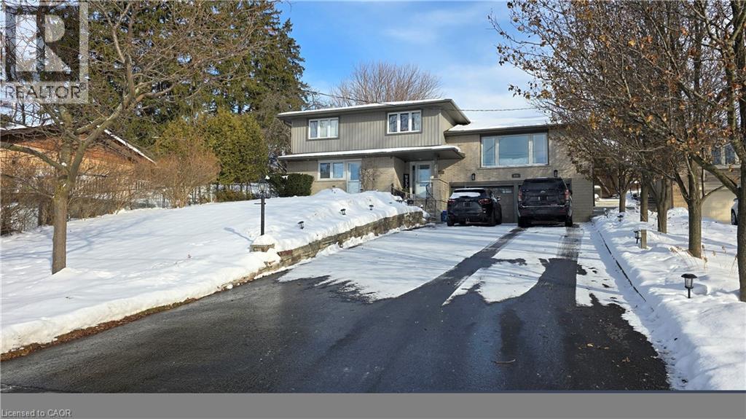932 - 525 Adelaide Street W
Toronto, Ontario
Welcome To Musée Condos By Plazacorp, Ideally Located In The Heart Of Vibrant King Street West. Steps To Some Of Toronto's Best Restaurants, Nightlife, And Everyday Amenities, This Well-Designed 1+1 Suite Offers The Flexibility Of Two Bedrooms And Features Two Full Bathrooms. Includes Parking And Locker For Added Convenience. (id:50886)
Union Capital Realty
1006 - 32 Forest Manor Road
Toronto, Ontario
Bright, Spacious And Modern 1+1 W/2 Full Washrooms And A Bedroom Size Den W/sliding Doors, A Great Condo With An Unobstructed View, Full Of Amenities Like Pet Wash, Kids Play Area, Party Rooms, Fitness Room, Indoor Pool, Outdoor BBQ Area All In On Ground Floor, Within A Walking Distance To Fresh-co Grocery Shopping Below The Building, School Across The Street, Public Transit By The Corner All Located In A Family Friendly Neighbourhood. Available Now For A Reasonable Price! (id:50886)
Royal LePage Real Estate Services Ltd.
415 - 60 Berwick Avenue
Toronto, Ontario
Luxury Corner Suite In The Prestigious And Quiet Southwest Part Of Yonge & Eglinton. 870 Square feet. Split 2 Bed 2 Bathroom. Modern Upgraded Kitchen With Granite Countertop. High Smooth Ceiling With Lighting Top Ranked School Zoom; Steps To Ttc & New Subway. Location Location! Utilities Included! Gym, Yoga Room With Steam And Library. Bbq Area, Concierge / Front Desk + Much More (id:50886)
Harvey Kalles Real Estate Ltd.
902 - 43 Eglinton Avenue
Toronto, Ontario
"43 Steps to Yonge & Eglinton" Welcome to an unbeatable mid-town location just steps from the subway, top-tier shopping, restaurants, and everyday essentials. Transit access is exceptional with the subway entrance only a few feet away and the soon-to-open Eglinton Crosstown LRT just around the corner. This well-designed 633 sq ft suite + 30 sq ft balcony (as per builder's plans) offers a bright, spacious, and highly efficient layout with no wasted space. Parking is easily rentable for $150-$200/month. Located in a friendly mid-rise building, you're less than a 2-minute walk to major transit connections, making this one of the most convenient and well-connected neighbourhoods in the city. Utilities are fully included in the maintenance fees-heating, electricity, air conditioning, and water. Building amenities include: 24-hour concierge, Gym, Hot tub & sauna, Party/meeting room, Outdoor terrace. This pet-friendly building has seen recent upgrades including a new fan coil system and newly installed elevators. With both Line 1 and the upcoming Line 5 LRT at your doorstep, getting around the city is effortless. With an outstanding Walk Score of 99, everything you need is within minutes. Bright, spacious, and exceptional value in one of Uptown's best locations (id:50886)
Harvey Kalles Real Estate Ltd.
22 Water Street S Unit# 203
Kitchener, Ontario
Welcome to 22 Water Street, a charming two - storey office building located just steps from King Street, in the heart of Downtown Kitchener. This versatile space offers a professional setting in a highly walkable area surrounded by cafes, restaurants and local amenities. Excellent access to public transit, including the ION LRT and nearby bus routes, makes commuting simple and convenient. Perfect for professional offices, startups, or boutique business seeking a central location in Kitchener' s Downtown Core. (id:50886)
Coldwell Banker Peter Benninger Realty
22 Water Street S Unit# 100
Kitchener, Ontario
Welcome to 22 Water Street, a charming two - storey office building located just steps from King Street, in the heart of Downtown Kitchener. This versatile space offers a professional setting in a highly walkable area surrounded by cafes, restaurants and local amenities. Excellent access to public transit, including the ION LRT and nearby bus routes, makes commuting simple and convenient. Perfect for professional offices, startups, or boutique business seeking a central location in Kitchener' s Downtown Core. (id:50886)
Coldwell Banker Peter Benninger Realty
22 Water Street S Unit# 202
Kitchener, Ontario
Welcome to 22 Water Street, a charming two - storey office building located just steps from King Street, in the heart of Downtown Kitchener. This versatile space offers a professional setting in a highly walkable area surrounded by cafes, restaurants and local amenities. Excellent access to public transit, including the ION LRT and nearby bus routes, makes commuting simple and convenient. Perfect for professional offices, startups, or boutique business seeking a central location in Kitchener' s Downtown Core. (id:50886)
Coldwell Banker Peter Benninger Realty
22 Water Street S Unit# 201
Kitchener, Ontario
Welcome to 22 Water Street, a charming two - storey office building located just steps from King Street, in the heart of Downtown Kitchener. This versatile space offers a professional setting in a highly walkable area surrounded by cafes, restaurants and local amenities. Excellent access to public transit, including the ION LRT and nearby bus routes, makes commuting simple and convenient. Perfect for professional offices, startups, or boutique business seeking a central location in Kitchener' s Downtown Core. (id:50886)
Coldwell Banker Peter Benninger Realty
48 Mark Crescent
Cambridge, Ontario
Welcome to this well-maintained 4-bedroom, 2-bath raised all-brick bungalow located on a quiet crescent in a family-friendly West Galt neighborhood. Conveniently close to schools, shopping, parks, and public transit, this home has been lovingly cared for by the same family since 1977 and is truly a rare find. Professionally renovated in 2025, the home features: all new windows, and furnace as of 2025 (bay window 2015) new bedroom, bathroom, and closet doors; a brand-new garage door with opener and new exterior garage entry door; a new 100-amp electrical panel; luxury vinyl plank flooring throughout (no carpet); updated window and baseboard trim; freshly painted interior walls and ceilings; additional blown-in insulation upgraded to R60; all new lighting fixtures; an updated kitchen with a quartz countertops to the kitchen, soft-close cabinets and drawers; and gutter leaf guards for added convenience. The basement is partially finished and offers the potential to add an in-law suite, or large recreation room. With its extensive updates, flexible closing option, and charming location, this move-in-ready home is the perfect opportunity for buyers seeking quality, comfort, and peace of mind. (id:50886)
RE/MAX Twin City Realty Inc.
1 Belle Ayre Boulevard
Toronto, Ontario
Welcome to 1 Belle Ayre Blvd - the perfect home for a young family in the heart of Davisville Village. This stunning corner home is filled with natural light and offers a warm, inviting atmosphere from the moment you walk in. The main floor features an open-concept layout with a beautifully re-designed kitchen, complete with an 8-foot island, quartz countertops, and a marble backsplash - perfect for family gatherings or entertaining friends. Upstairs, you'll find three bedrooms, including one that has been converted into a custom walk-in closet (easily converted back to a bedroom if desired), along with two elegant full bathrooms.. The fully finished basement provides even more living space, ideal for a family room, play area, or home office - plus an additional full washroom for convenience. One may desire to partition the basement and create an extra bedroom. Outside, the home's exterior is absolutely charming with gorgeous landscaping, a fully detached double car garage, and parking for three cars - a rare find in this area. This home boasts: four new bathrooms with marble finishes & glass showers in 3 bedrooms and Main floor powder washroom . white oak engineered flooring on main & second levels. New oak stairs with glass railing. Newer roof, deck, fence, garage & automatic garage door. Newer plumbing, electrical, windows, LED lighting & pot lights. Two-car driveway, owned hot water tank & boiler. Located just steps from Mount Pleasant, GoodLife Fitness, bus stops, and an incredible selection of restaurants and amenities,, and schools .this home offers the perfect blend of comfort, convenience, and community.1 Belle Ayre Blvd - a truly unique, move-in-ready family home that combines style, function, and location in one perfect package (id:50886)
Harvey Kalles Real Estate Ltd.
5215 - 8 Wellesley Street W
Toronto, Ontario
***Brand New 2-Bedroom, 2-Bathroom Corner Unit with EV Parking + Locker, offering spectacular views of the city skyline from the 52nd floor!*** Welcome to 8 Wellesley Street Residences - a luxury condo located in the heart of downtown at Yonge and Wellesley. This bright, south-west facing suite offers rare 10-ft ceilings and features an efficient split bedroom floor plan, contemporary finishes throughout, and expansive wrap-around windows in the living room that bring in lots of sunlight throughout the day. Enjoy 21,000-sf of luxury hotel-inspired amenities: 24/7 access to 6,300 Fitness Centre with state-of-the-art equipment, cross training, yoga, and sports simulator; 24/7 access to Co-Working Space with private study rooms and collaborate space; indoor lounge; outdoor lounge with BBQs; 24-hr concierge, guest suites, automated parcel storage, bike storage, visitor parking and more! An incredible location with everything at your doorsteps. Steps, literally, to Wellesley substation station, coffee shops, restaurants, and groceries. Just a 5-15 minute walk to Queens Park, MaRS Discovery District, University Health Network, Yonge and Bloor, Yorkville, University of Toronto, Toronto Reference Library, Toronto Metropolitan University, Canadian Tire, and supermarkets like Farmboy and Loblaws. Short transit ride to Union Station and the Financial District. 1 EV parking + 1 Locker included. Move in immediately! (id:50886)
Prompton Real Estate Services Corp.
101 Lang Crescent Unit# B
Kitchener, Ontario
Welcome to this bright and spacious 1-bedroom apartment offering comfort, convenience, and a wonderfully open layout. The open-concept kitchen, living room, and dining room create an inviting space perfect for both everyday living and entertaining, with the dining area featuring a cozy gas fireplace for added warmth and charm. Large windows in the living room and bedroom fill the apartment with natural light and provide a pleasant view throughout the day. The unit features a convenient main floor entrance, and can come fully furnished and move-in ready, making your transition effortless. Located in a well-kept, desirable neighbourhood, it offers quick access to the highway and nearby transit options, plus parking for two vehicles add rare and valuable feature! (id:50886)
Century 21 Heritage House Ltd.

