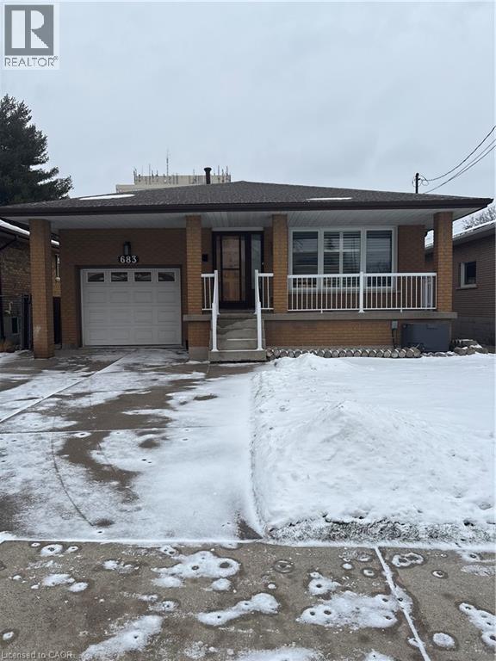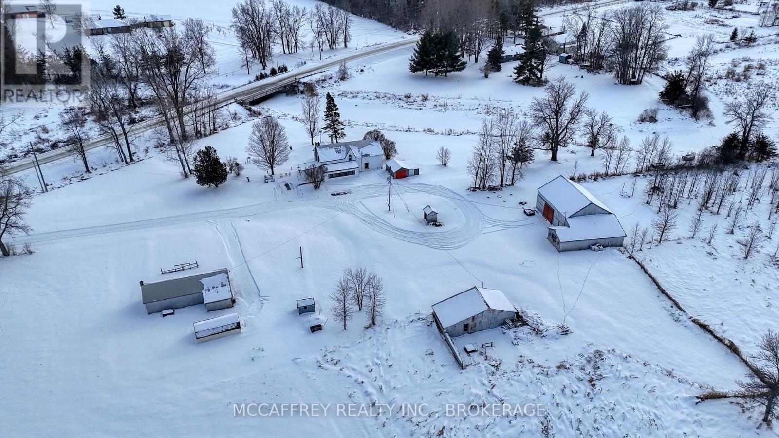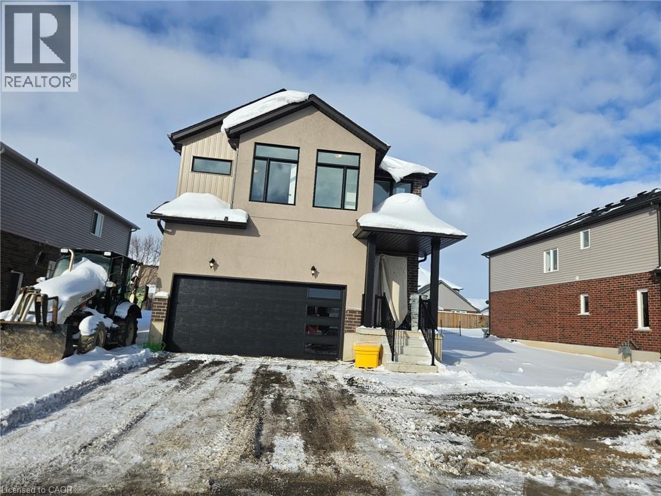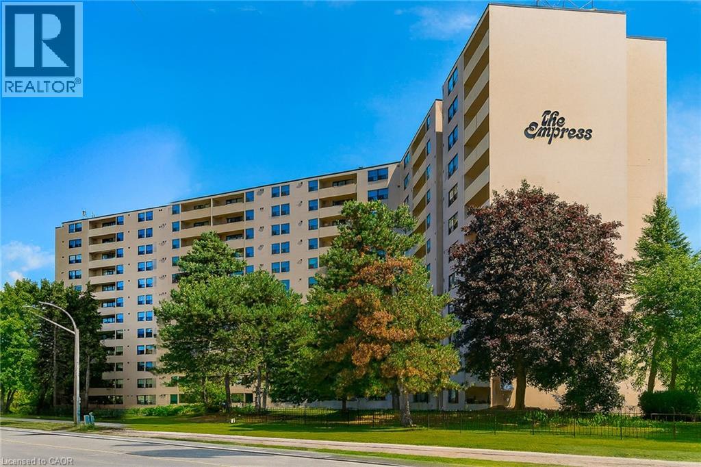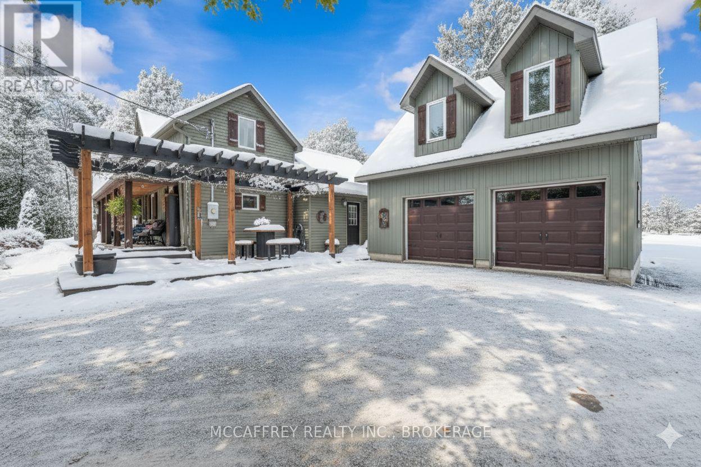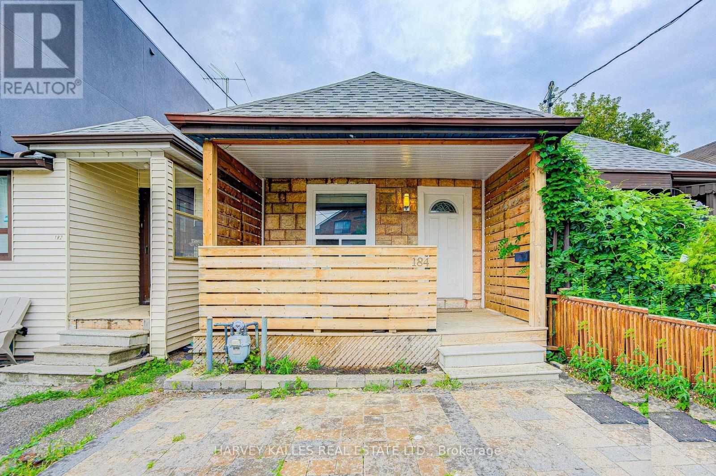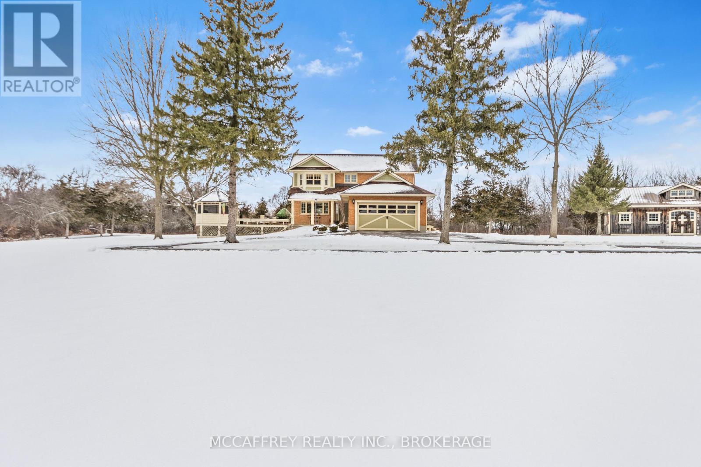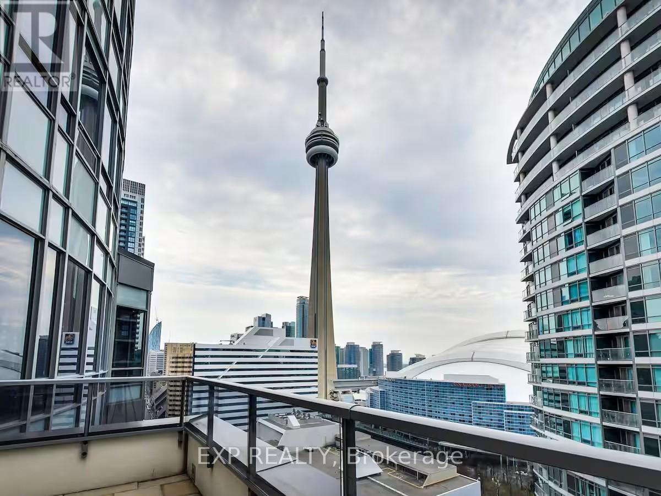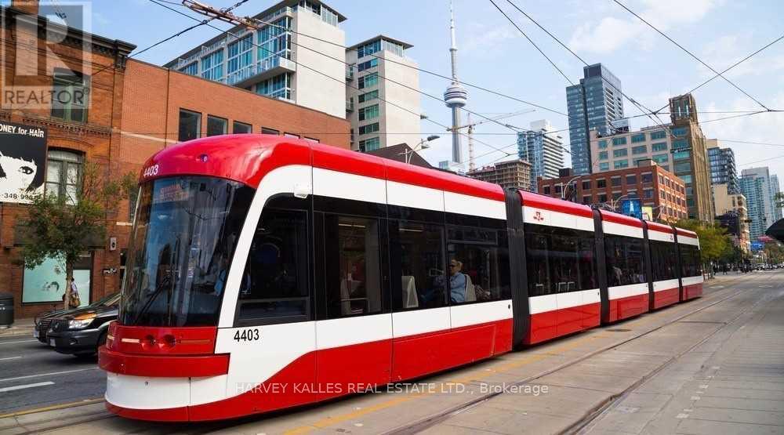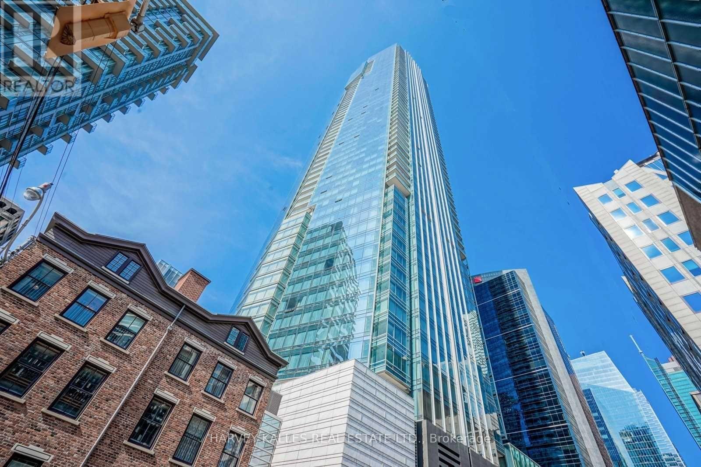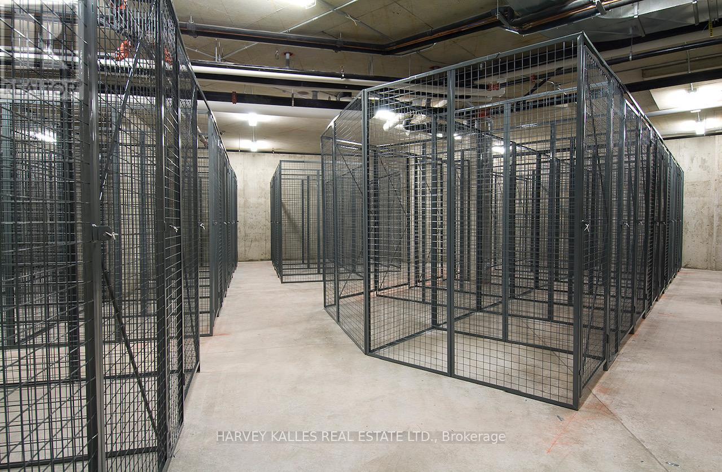683 Seventh Avenue
Hamilton, Ontario
Welcome to this Lovely ALL INCLUSIVE two bedroom lower level rental. Newly Renovated and fully Legal, this unit is perfectly located on the desirable East Hamilton Mountain. The space offers larger, legal windows offering a bright and spacious feel along with parking, shared laundry and a gorgeous space. Located within moments of the Linc, RedHill and 401 as well as all amenities and close walking distance to schools, parks and located in a quiet, family area. You'll feel instantly at Home. Won't last long! Please note: All inclusive of Utilities, internet / cable is not included. (id:50886)
Revel Realty Inc.
1549 Doyle Road
Loyalist, Ontario
Creekside country retreat on just over 21 picturesque acres. Millhaven Creek meanders through the property, creating a serene backdrop, attracting wildlife, and offering a natural water feature at the heart of the land. A classic barn and multiple outbuildings provide flexible space for equipment, workshop, studio, or storage. There's ample room to plan gardens, meadows, trails, and outdoor living areas, all with the soothing sound of the creek nearby. The charming century two-storey home blends rustic character with modern comfort. A welcoming front porch opens to an updated kitchen highlighted by warm wooden beams, and the adjoining dining, living, and sitting rooms provide generous space for family life and gatherings. A main-floor 3-piece bath and laundry add everyday convenience. Upstairs you'll find the inviting primary bedroom, three additional bedrooms, two more 3-piece baths, and a versatile flex space ideal for a walk-in closet, office, or playroom. Stay connected with Bell Fibe internet now available at the home-perfect for remote work, streaming, and smart-home needs. Despite the private, rural feel, you're just minutes from the village of Bath with its welcoming community and waterfront park. Whether you're envisioning expansive gardens, a workshop haven, or simply a tranquil country lifestyle beside a flowing stream, this property is ready to bring your vision to life. (id:50886)
Mccaffrey Realty Inc.
123 Maple Street
Drayton, Ontario
An epitome of modern living nestled in Drayton Phase 2 community. Boasting 2,332 sq ft of living space, this residence offers four spacious bedrooms and three and a half luxurious bathrooms. The 2 car garage provides ample space for your vehicles and storage needs. Experience the epitome of craftsmanship and innovation with the Fraser Model and make your mark in the vibrant Drayton community 9’ Main Floor Ceilings, 6’ Patio Slider Door, Laminate floors on main level excluding mudrooms and washrooms. (id:50886)
RE/MAX Real Estate Centre Inc. Brokerage-3
700 Dynes Road Unit# 213
Burlington, Ontario
Spacious 2 bed 2 bath condo for lease in one of Burlington’s most convenient and connected neighbourhoods. This suite at 700 Dynes Rd. offers incredible value at $2600 plus hydro, with generous living space and access to outstanding building amenities. Inside you will find a bright open layout with large principal rooms modern finishes luxury vinyl plank flooring and a beautifully updated kitchen with quartz counters and stainless steel appliances. Both bedrooms are well sized and the unit provides excellent storage throughout. Residents of The Empress enjoy a long list of amenities including an outdoor pool large patio with BBQ area party room library gym sauna workshop and 24 hour concierge. The location is hard to beat. You are steps to Burlington Centre close to major shopping restaurants parks and transit and just minutes to the QEW GO Station downtown Burlington and the lakefront. A fantastic opportunity to live in a well maintained amenity rich building in the heart of Burlington.1 parking spot included, additional parking available to rent through condo corp. (id:50886)
Platinum Lion Realty Inc.
641 Enright Road
Tyendinaga, Ontario
Nestled in the pristine countryside is this remarkable 1.5 story country home, perfectly situated on over 17 acres of lush property. This expansive acreage also boasts a spacious, detached two-car garage with bonus living space above, ideal for guests or a private home office. The picturesque grounds further feature fenced-in areas suitable for horse riding and a three-bay drive shed for additional storage, stimulating your pastoral idyllic dreams. Stepping onto the inviting covered porch and through the front door, you are welcomed by charming hardwood floors that guide you throughout the home. The ample kitchen area offers an island for casual meals or food prep and an under-stairs pantry closet to aid with storage. Bright and warm, the dining room is adorned with large windows that offer an abundance of natural light. Adjacent lies the cozy living room, featuring patio doors that lead to the backyard deck, providing easy outside access for those warmer days and leisurely evenings. The home also hosts a main floor space that offers the versatility to be used as a bedroom or additional family room, which conveniently provides access to the yard and laundry area. The first floor also offers a 3 piece bathroom for easy convenience. On the second level, a large primary bedroom awaits with a walk-through closet and a lovely 4 piece ensuite, truly your private retreat. A communal area that can serve as a children's play area or office space leads to an additional bedroom on this level, providing the perfect compartmentalization necessary for modern living. Outdoors, the scenery is nothing short of breathtaking. Surrounded by mature trees and immaculate landscaping, this rural haven offers boundless opportunities to enjoy nature or cultivate your personal touch to make your country dreams manifest. This property encapsulates a serene and relaxed lifestyle, harmoniously combining luxury and comfort in a rural setting. (id:50886)
Mccaffrey Realty Inc.
Main - 184 Cedric Avenue
Toronto, Ontario
Welcome To A 2 Bedroom 2 Washroom Modern Main Floor Of Bungalow With Front Pad Parking Right At Your Doorstep For Free, Gas Stainless Steel Stove Appliance, Awesome Backyard and Just Painted And Ready For You. All Renovated From Front To Back, Brand New Stainless Steel Appliances, High Efficiency Furnace And Central Air Condition 2011 New Roof 2012. Close To Ttc, Schools, Shopping, Few Minutes To Eglinton Subway. Storage Great Deck And Backyard Shed, Free Parking. (id:50886)
Harvey Kalles Real Estate Ltd.
4291 Old Hwy 2
Belleville, Ontario
Charming 2 storey home that blends timeless elegance with modern comfort. Nestled on just over 15 pristine acres of manicured lawns and mature trees, this private sanctuary is more than a home, it's an experience. Lots of driveway space and an attached 2 car garage offers convenience while maintaining the home's aesthetic. Outdoor gatherings become unforgettable events on the expansive deck, with a gazebo and a woodfired pizza oven. The welcoming foyer offers warmth and love that has been meticulously infused into every corner. The bright, eat-in kitchen features modern updates that blend seamlessly with timeless touches. Step out through the side door onto the deck to the natural beauty of your surroundings. An elegant dining room, provides a seamless flow into the cozy living room with built-in bookshelves and an electric fireplace. A generously sized laundry room, with garage entrance and a well placed 2pc bath completes this level. Ascending the classic wooden staircase, you'll discover two bright and airy bedrooms, each offering a tranquil escape. The shared 4pc bathroom serves these rooms with elegance and functionality. The Primary bedroom features a great sized walk-in closet and a 3pc ensuite, both enhanced by heated granite tile floors for added comfort. An unfinished basement, where boundless storage options and a perfectly situated cold room await your creative touch. Outside, the property unfolds further with an updated 24'x40' insulated rustic barn that doubles as an ideal woodworking shop or more garage space. A delightful, fully functioning cottage that overlooks a tranquil stream meandering through the land. This quaint retreat could serve as a writer's studio, guest house, or a serene spot for personal reflection. Every corner of this home, barn, cottage, and the idyllic surrounding property tells a story., a cherished haven for its original owners, who have created unforgettable memories here. Now it's your turn to write the next chapter! (id:50886)
Mccaffrey Realty Inc.
814 - 20 Blue Jays Way
Toronto, Ontario
Stylish Downtown Escape in the Heart of the City - Discover urban sophistication in this spacious 2 + 1 bedroom, 2-bath suite located at the landmark "The Element" in Toronto's vibrant King West / Entertainment District. With an efficient split-bedroom layout, modern granite kitchen, an open balcony and premium parking + locker included, it checks every box for lifestyle and convenience. Enjoy top-tier building amenities-24-hour concierge, rooftop terrace, private theatre, spa & gym-just steps to transit, dining and the waterfront. Airbnb friendly building. Den is a true room, can be used as living area, a bedroom or as an office. This unit could be sold as is with furniture. (id:50886)
Exp Realty
Main #2 - 881 St Clair Avenue W
Toronto, Ontario
Large 850 sq foot 2 bedroom plus huge living area. Access to roof patio in the spring in summer facing South. Great, friendly Landlord. Great area with a streetcar at your doorstep. Grocery store literally right across the street + retail on St. Clair. Heat, Hydro & Water Included (id:50886)
Harvey Kalles Real Estate Ltd.
2508 - 180 University Avenue
Toronto, Ontario
Experience Five-Star Living at the Private Residences of Shangri-La Toronto Welcome to one of Toronto's most prestigious addresses, where timeless elegance meets the convenience of world-class hotel amenities. This sophisticated 1,430 sq. ft. two-bedroom, three-bathroom suite is impeccably designed with the highest-quality finishes and brand-new engineered hardwood throughout. The expansive open-concept living and dining area is framed by floor-to-ceiling windows, filling the space with natural light and offering sweeping, unobstructed east-facing city views from a large private terrace. The Boffi-designed kitchen is a chef's dream, featuring Miele and Sub-Zero appliances, granite countertops, and an oversized island perfect for entertaining. The primary suite easily accommodates a king size bed and boasts a spa-inspired, marble-clad ensuite with heated floors, a deep soaker tub, and a digitally controlled rain shower, along with a custom walk-in closet. A spacious second bedroom with its own ensuite and double closets ensures comfort and privacy for guests. Additional highlights include a large laundry room with extra storage, custom pot lighting throughout, and one premium parking space. Residents of Shangri-La enjoy an unmatched lifestyle with five-star hotel services and amenities, including a 24-hour concierge, valet parking, housekeeping, in-room dining, Toronto's finest fitness and pool facilities, hot tub, steam room, and the award-winning Miraj Hammam Spa by Caudalie Paris. The lobby bar and acclaimed restaurants are just an elevator ride away. Perfectly situated at the crossroads of the Financial and Entertainment Districts, and steps to the PATH, TTC, Harbourfront, Bloor-Yorkville, and Toronto's top attractions, this home offers the ultimate in luxury, location, and lifestyle (id:50886)
Harvey Kalles Real Estate Ltd.
P3-20 - 60 Berwick Avenue
Toronto, Ontario
Client Remarks Parking Spot Available at the Berwick Condos. Purchaser must be Owner of a Condo Unit. (id:50886)
Harvey Kalles Real Estate Ltd.
Lc108 - 60 Berwick Avenue
Toronto, Ontario
The Berwick Condos. Larger Caged Locker on P3 Available for Purchase. Must be a Condo Owner at 60 Berwick. (id:50886)
Harvey Kalles Real Estate Ltd.

