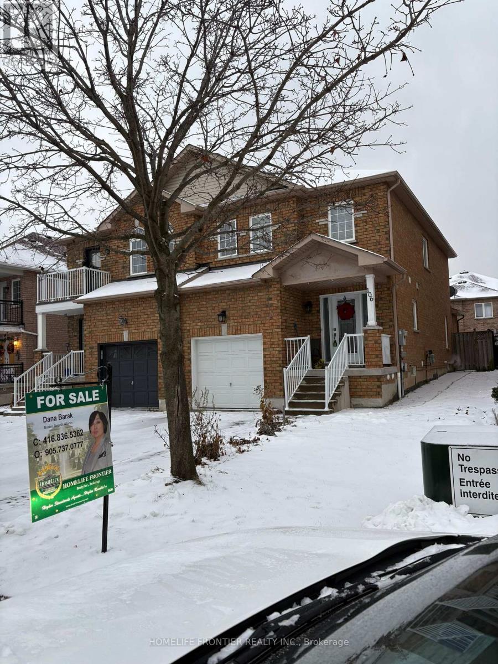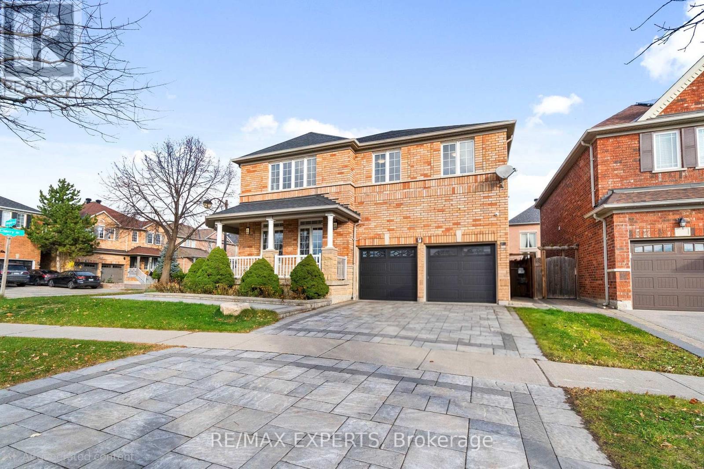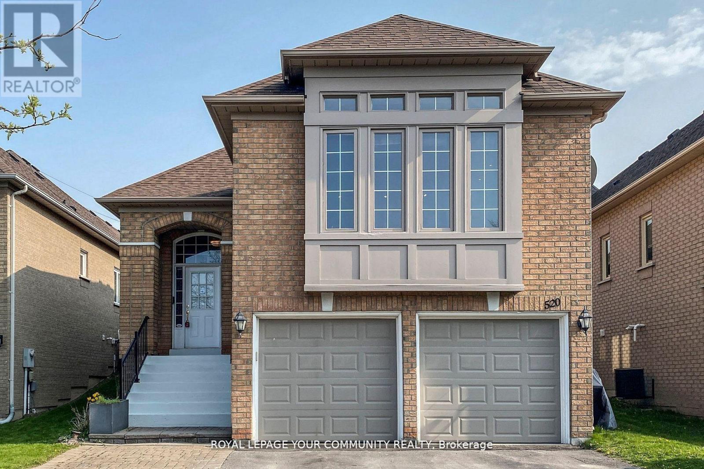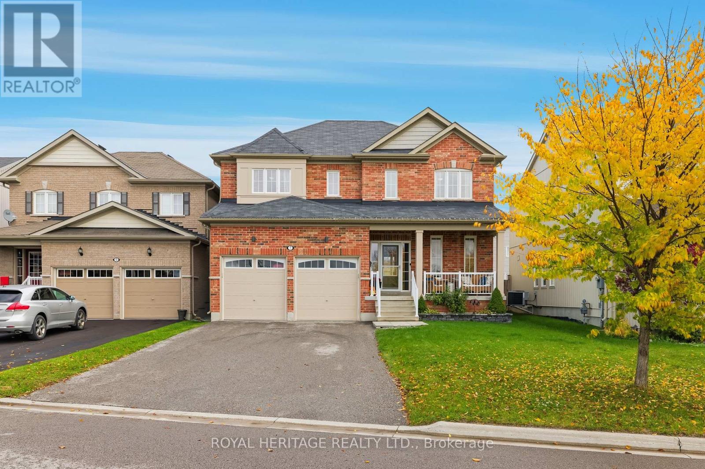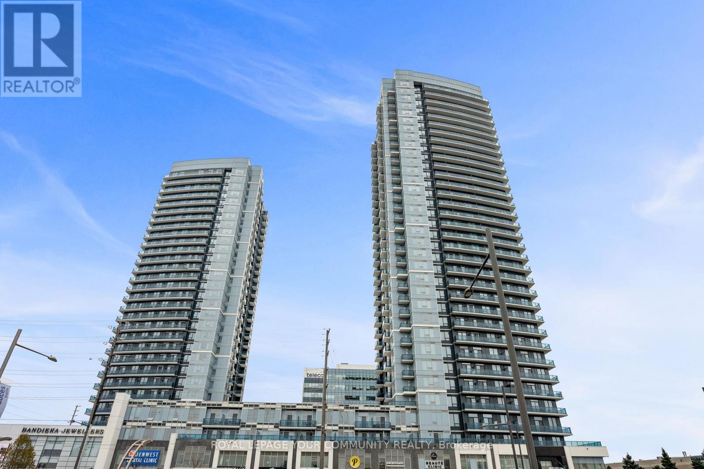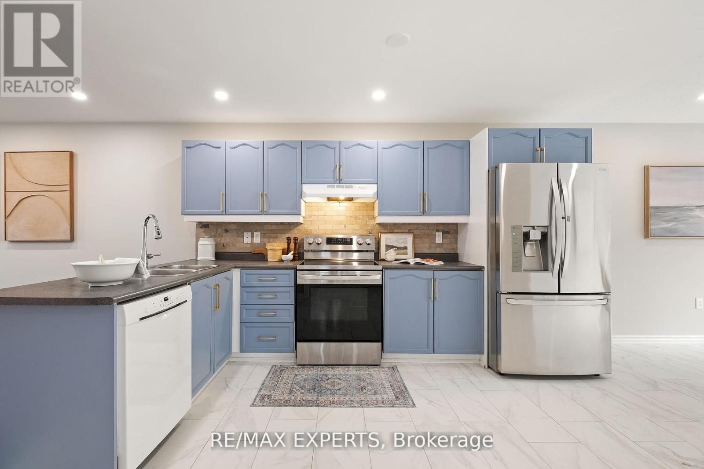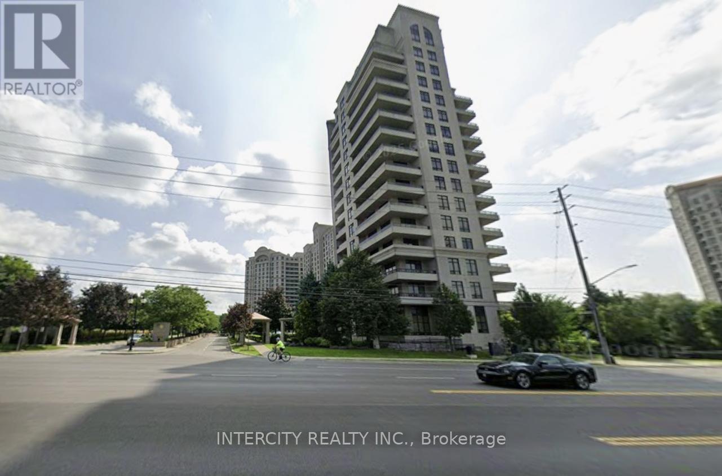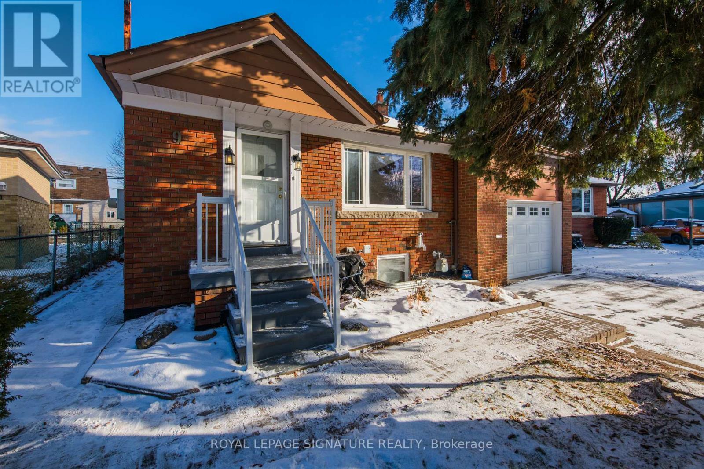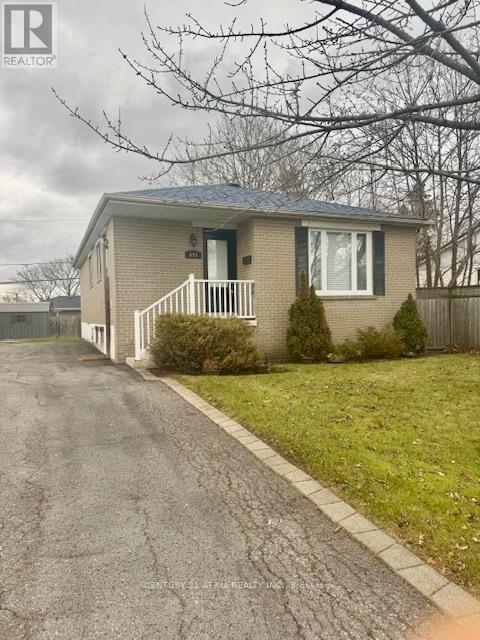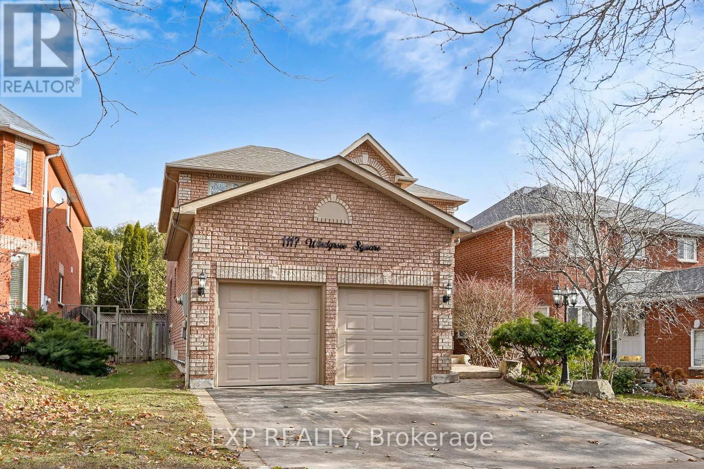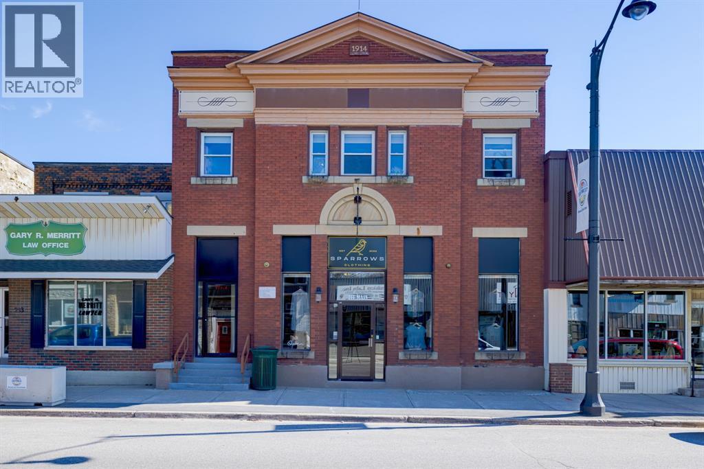106 Casabel Drive W
Vaughan, Ontario
DO NOT MISS! Nice & Cozy semi-detached home in the heart of Vellore Village, Vaughan! This home is the perfect blend of style and function.This beautiful property offers 3 + 1spacious bedrooms, 4 bathrooms, and finished basement and no carpet throughout, The bright open-concept main floor is ideal for entertaining or everyday living and features the modern kitchen showcases stainless-steel appliances, elegant cabinetry, centre island, stone countertop, upgraded potlights and convenient dining space. Wood staircase.Upstairs, you'll find generously sized bedrooms with plenty of natural light. The finished 1- bedroom basement extends the living space with a versatile recreation room, can be used as in-law suite, laundry area, and a 3-piece washroom/w shower - perfect for family gatherings, a home office, or a media room. Rough-in for kitchen sink. Outside, enjoy a private, well-maintained yard ideal for relaxing or entertaining guests. No Sidewalk! Central Vacuum, Interlock, And Much Much More! Located in a highly sought-after community close to schools, hospital, parks, shopping, transit, and major highways, this home combines elegance, comfort, and convenience - truly move-in ready. (id:50886)
Homelife Frontier Realty Inc.
7 Mingay Avenue
Markham, Ontario
Premium corner lot with stunning pond views in the highly sought-after Wismer community! This beautifully maintained 4-bedroom detached home offers over 3,000 sq. ft. of functional living space, featuring 9 ft ceilings on the main floor, hardwood flooring throughout, and a spacious second-floor den that can easily serve as a 5th bedroom. The open-concept chef's kitchen ,granite countertops, a centre island, stainless steel appliances, and a walkout to the backyard. The upper level boasts a generous primary bedroom complete with his & her walk-in closets and 5-piece ensuite. The finished basement includes a separate entrance, 1 bedroom, a full kitchen, a large recreation room, and a full bathroom-ideal for extended family or potential rental income. Situated in one of Markham's most desirable neighbourhoods, this home is steps to top-ranked schools (Bur Oak SS & Donald Cousens PS), parks, shopping, restaurants, GO Transit, YRT/TTC, and all major amenities. Additional highlights include an oak staircase, interlocking, a double-car garage, and pride of ownership from the original owners. An exceptional opportunity in a prime location-perfect for families and investors! (id:50886)
RE/MAX Experts
520 Stone Road
Aurora, Ontario
1 bedroom basement apartment with separate entrance, and Laundry, Mins To Shopping, community center, community center, Groceries, Hwy 404,Transit& All Amenities. (id:50886)
Royal LePage Your Community Realty
7 Sunderland Meadows Drive
Brock, Ontario
Welcome to your DREAM Home! This Newer Built Home in the Heart of Sunderland Close to all Amenities Perfectly Blends Modern Luxury with Everyday Comfort. Step Inside to Discover a Bright, Open-Concept Layout Enhanced by Gleaming Hardwood Floors, High Ceilings, and Expansive Windows that Fill Every Room with Natural Light. Nice Gourmet Kitchen Features Sleek Cabinetry, Premium Granite Countertops, and Stainless Steel Appliances- Perfect for Both Casual Meals and Entertaining Guests. The Adjoining Dining and Living Areas Flow Seamlessly, Offering a Warm and Inviting Atmosphere for Gatherings. Not to mention a Main Floor Office, Tailored for all your Work and Hobby Ethusiast's. The Primary Bedroom Suite is a True Retreat, Complete with an Oversized Walk-In Closet and Spa Inspired Ensuite. Plus, Three Additional Spacious Bedrooms provide Plenty of Room for Family, and Guests. This Brand New Fully Finished Basement (Oct. 2025) Offers Endless Possibilities, Whether you Envision a Home Theatre, Fitness Area, Playroom, or Extra Living Space, it's Ready to Adapt to your Lifestyle. This Home's Modern Design, Thoughtful Layout, and Premium Finishes, is the Perfect Blend of Sophistication and Comfort - Ready For you to Move in and Make it your Own! (id:50886)
Royal Heritage Realty Ltd.
1609 - 3700 Highway 7 Road
Vaughan, Ontario
Welcome To Prestigious Centro Square In The Heart Of Vaughan! Bright & Spacious 1 Bedroom Suite Offering 518 SqFt + 80 SqFt Balcony. Features 9' Ceilings, Laminate Flooring Throughout, Modern Kitchen With Quartz Countertop & Undermount Sink. Freshly painted. Tons Of Natural Light, Ensuite Laundry, And A Large Living Room With Double Sliding Doors To The Open Balcony. Includes 1 Underground Parking Space & Locker. Amazing Building Amenities: Exercise Room With Yoga Area, Golf Simulator, Indoor Pool, Whirlpool, Sauna & Change Rooms, Card Room, Multi-Purpose Party Room, Outdoor Green Rooftop Terrace, Shops On The Main Floor & Plenty Of Visitor Parking, 24/7 Concierge. Unbeatable Location! Steps To Shops, Grocery Stores, Entertainment, Dining, Movie Theatres, Vaughan Subway Station/Transit & Major Highways. Enjoy The Convenience And Lifestyle You Deserve! (id:50886)
Royal LePage Your Community Realty
14 Aishford Road
Bradford West Gwillimbury, Ontario
Charming Raised Bungalow Perfect For First-Time Buyers, Downsizers, Or Investors With Excellent Income Potential! Located In The Heart Of Bradford, Just Minutes To Hwy 400, Shopping, And Restaurants. The Main Floor Features A Renovated Kitchen And Bathroom, 3 Spacious Bedrooms With Updated Flooring (No Carpet), And Bright Open Living Spaces With Stained And Refreshed Floors. The Fully Finished Basement Offers 2 Bedrooms, 1 Bath, A Full Kitchen, Separate Laundry, And A Private Entrance Ideal For Potential Rental Income. Sellers Do Not Warrant Retrofit Status Of The Basement. This Property Is A Link Home. ** This is a linked property.** (id:50886)
RE/MAX Experts
212 - 9225 Jane Street
Vaughan, Ontario
1,060 Sq. Ft. Prime South-East Corner Unit. Suite Overlooks Green Space. Smooth 9Ft Ceiling, Crown Moulding, Marble Fireplace. Kitchen with Ceramic Floor Insert, Granite Back Splash, Counters & Centre Island/Bar, Extended Upper Kitchen Cabinets, Pots & Pan Drawers. Lots Of Windows / Natural Light, Large Balcony. Walk-In Pantry. (id:50886)
Intercity Realty Inc.
9 Ivorwood Crescent
Toronto, Ontario
Bright & Spacious Wexford/Maryvale Renovated Bungalow, 3 Generous Bedrooms, Hardwood Floors Throughout, Stainless Steel Appliances, Pot lights, Separate Ensuite Laundry, Freshly Painted & Ready To Move In. Walkout to Patio & Backyard, Forced Air Gas & CAC, Steps To TTC, Parks, Schools & Shopping. Parking Included. Main Floor Of The Home ONLY. (id:50886)
Royal LePage Signature Realty
695 Annland Street
Pickering, Ontario
Located walking distance to the lake, restaurants and cafes and public transit including GO transit. This 3 bedroom 1 bath bungalow features a beautiful layout, a spacious master bedroom with a large closet two generous size bedrooms for the young family and a large family room with a sun drenched bay window. The offers parking for two cars and a large backyard to entertain. (id:50886)
Century 21 Atria Realty Inc.
103 Howe Avenue
Toronto, Ontario
Bright and spacious end-unit townhome offering over 1,600 sq. ft. of finished living space, 3 bedrooms plus a den, and a private fenced yard. This 3 storey townhome features an open-concept second level with a modern kitchen, quartz counters, stainless steel appliances, and a walk-out balcony with an unobstructed view. The primary bedroom includes a walk-in closet and a 3-piece ensuite, while the second and third bedrooms are well-sized and filled with natural light. Main-floor laundry and direct access to an extra-long garage provide everyday convenience and plenty of storage. Located at Warden and St. Clair Ave. East, you will have easy access to Warden Station, the Eglinton LRT, nearby parks, shops, and major roadways. Families will value that General Brock Public School (JK-8) and SATEC @ W. A. Porter Collegiate Institute (9-12) are both under a 10-minute walk from the home. Connect quickly to Kennedy Station via route 68. A stylish, well-maintained home in a prime, transit-friendly neighbourhood-simply move in and enjoy This unit will be freshly painted and move-in ready. Landlords are professional, responsive, and live close by. (id:50886)
Right At Home Realty
1117 Windgrove Square
Pickering, Ontario
Welcome to 1117 Windgrove Sq located in desirable Maple Ridge in Pickering. This family friendly neighbourhood is ideally situated near fantastic schools, parks, walking trails, community centre, grocery shopping, restaurants, the Shops of Pickering City Centre mall, easy highway access to 401 & 407, GO transit and so much more. The home itself has been recently updated so all you have to do is start packing and move right in. Freshly painted with crown mouldings. New laminate flooring throughout the main floor. New berber carpeting in all 4 bedrooms and the expansive staircase. A gas fireplace in the Family Room and one in the Primary Bedroom. The modern kitchen boasts quartz countertops, ceramic backsplash, with stainless steel appliances. Walk-out from the eat-in kitchen to the private fully fenced backyard and oversized deck. Main floor laundry room with a new washer & dryer (Nov'25), with convenient access to the garage. The spacious primary bedroom boasts a gas fireplace, makeup area, walk-in closet and ensuite with soaker tub. All 3 additional bedrooms are well appointed with expansive windows and closets. Separate entrance to the finished basement allows for the perfect nanny suite, potential rental income (current tenant is willing to stay) or easily converted back to a single family home. Full 4pc washroom located in the basement and a second washer & dryer. Brand new furnace and air conditioner (Nov'25). This upgraded home offers the perfect blend of space, comfort, and modern living within a vibrant community. (id:50886)
Exp Realty
211 Main Street
Glencoe, Ontario
AMAZING OPPORTUNITY IN DOWNTOWN GLENCOE! THIS BEAUTIFULLY RENOVATED ALL-BRICK FORMER BANK OFFERS A STYLISH 2-BED, 2-BATH MANHATTAN-STYLE APARTMENT UPSTAIRS, COMPLETE WITH A LARGE DECK, HUGE KITCHEN, HARDWOOD FLOORS, AND HIGH CEILINGS. DOWNSTAIRS, THE FULLY UPDATED COMMERCIAL SPACE IS HOME TO A RELIABLE TENANT, GENERATING INCOME. PERFECT LIVE/WORK SETUP OR INVESTMENT PROPERTY WITH TWO INCOME STREAMS. EFFICIENT BOILER HEATING, GENERAC BACKUP, HEATED/COOLED GARAGE, AND METAL ROOF (2025). (id:50886)
Exp Realty

