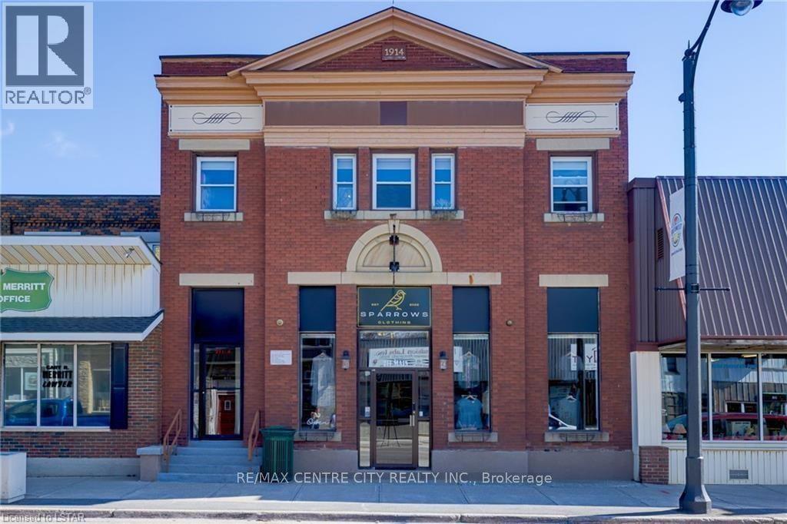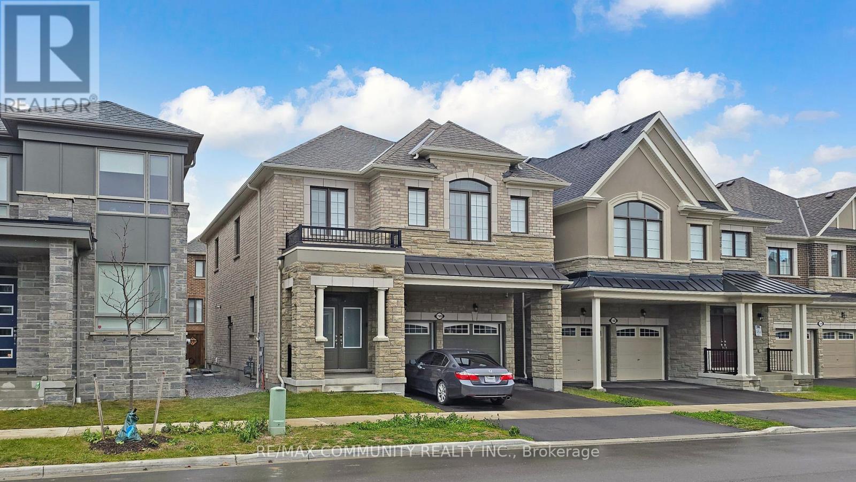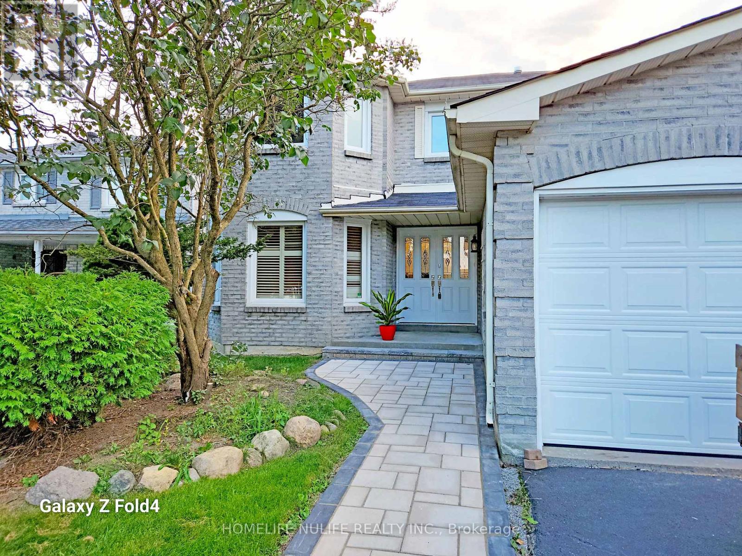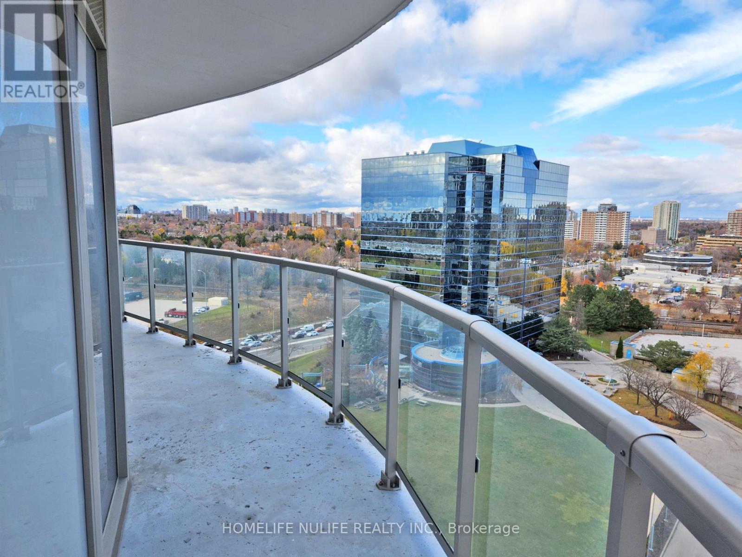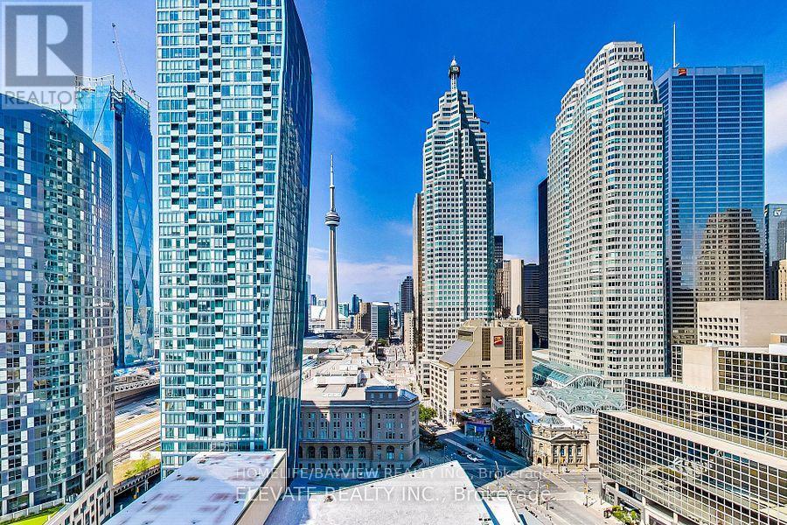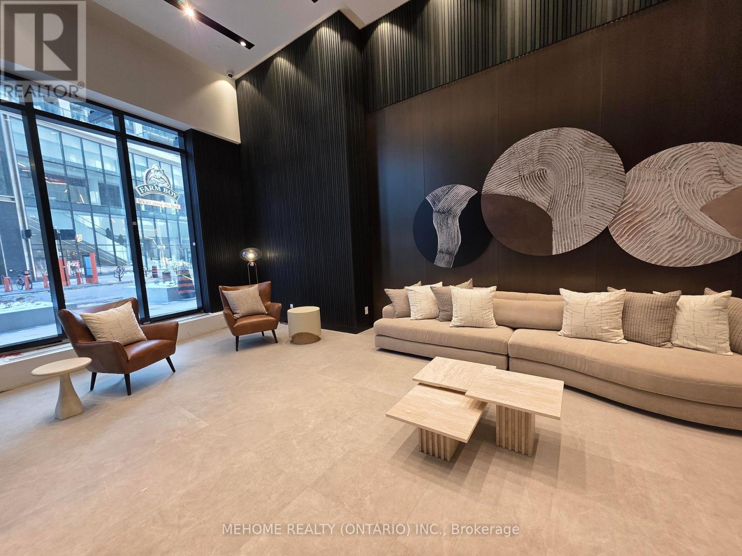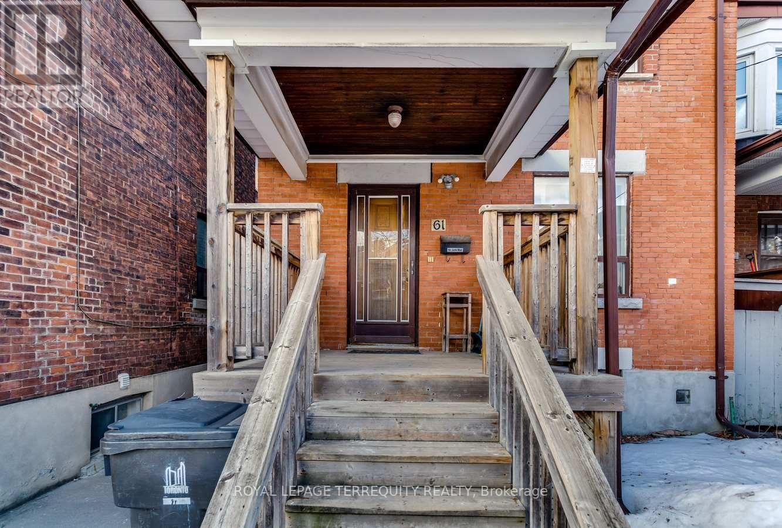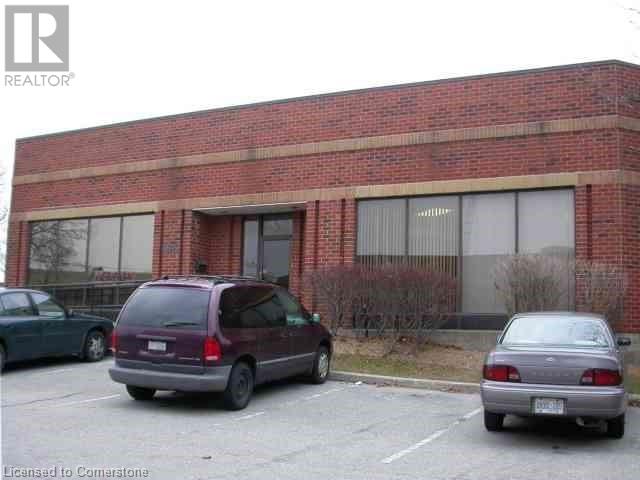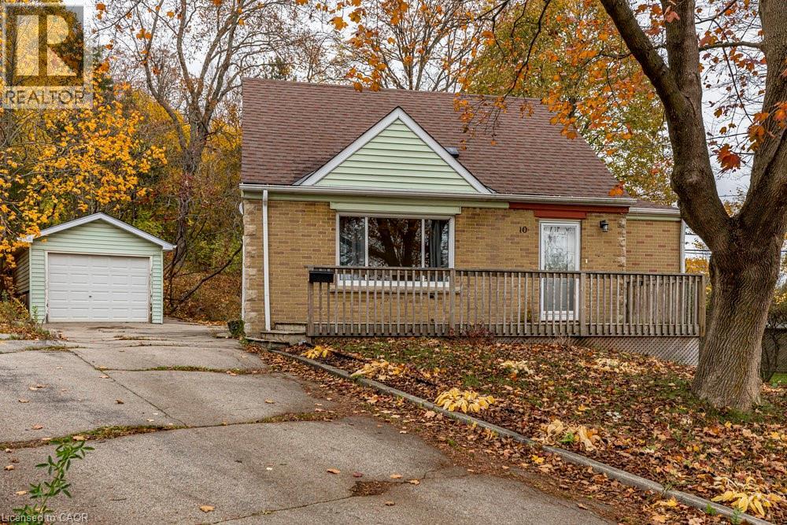211 Main Street
Glencoe, Ontario
PICTURES ARE FROM 2 YEARS AGO SOTRE IS NOW VACENT. OPPORTUNITY IN DOWNTOWN GLENCOE! THIS BEAUTIFULLY RENOVATED ALL-BRICK FORMER BANK OFFERS A STYLISH 2-BED, 2-BATH MANHATTAN-STYLE APARTMENT UPSTAIRS, COMPLETE WITH A LARGE DECK, HUGE KITCHEN, HARDWOOD FLOORS, AND HIGH CEILINGS. DOWNSTAIRS, THE FULLY UPDATED COMMERCIAL SPACE IS HOME TO A RELIABLE TENANT, GENERATING INCOME. PERFECT LIVE/WORK SETUP OR INVESTMENT PROPERTY WITH TWO INCOME STREAMS. EFFICIENT BOILER HEATING, GENERAC BACKUP, HEATED/COOLED GARAGE, AND METAL ROOF (2025). (id:50886)
Exp Realty
1580a Honey Locust Place
Pickering, Ontario
This bright and spacious **legal basement apartment** with a separate entrance is located at in a quiet, family friendly neighbourhood. The unit features an open-concept living and dining area with modern finishes and generous natural light, a well-equipped kitchen with stainless steel appliances and ample cabinetry, two well-sized bedrooms and a full contemporary bathroom. Enjoy the convenience of in suite laundry. Close proximity to major commuter routes (401/407), transit, shopping, parks, and recreation. Situated in a safe, sought-after community, this suite offers the perfect balance of comfort, privacy, and accessibility far more than a typical basement rental, with real bedrooms, modern upgrades, and a peaceful residential setting close to essential amenities. (id:50886)
RE/MAX Community Realty Inc.
942 Snowbird Street
Oshawa, Ontario
This beautifully renovated and cozy home backs onto a scenic soccer field and water park, offering a perfect view from the deck where you can relax and watch the kids play. The home features a updated kitchen with all major appliances, and microwave, fresh flooring throughout, and updated fixtures with modern pot lights. Tenant is responsible for Hydro, Gas, and Water/Sewage (split 70% main floor, 30% basement), as well as Internet/Cable TV, lawn care, and snow removal. Please note: the basement is not included and is separately rented. (id:50886)
Homelife Nulife Realty Inc.
1606 - 2033 Kennedy Road
Toronto, Ontario
Two Bed, Two Bath Condo, Approx. 773 sq. Feet, Available For Rent From December 1, 2025. Welcome To The K Square Residences At 2033 Kennedy Road! This Remarkable Two Bed, Two Bath Unit Has All The Potential In The World. This Unit Is Like New! Lightly Occupied By The Tenant. Enjoy A Convenient Floor Plan And Layout With A Large Wrap Around Balcony With Panoramic Views. Boasting Sleek Designs And Finishes, Enjoy Modern Integrated Appliances And State-Of-The-Art Building Facilities And Amenities. 24-hr Concierge, Gym, Party Room, Kids Zone, Lounge, Music Room, Guest Suite, Library And Visitor Parking, Prime Location Close to Transit, Schools, STC, Kennedy Commons, Agincourt Mall, Hwy 401, Hwy 401 & DVP. Don't Miss Out On This Opportunity! (id:50886)
Homelife Nulife Realty Inc.
2106 - 1 Scott Street
Toronto, Ontario
Spectacular View***City View***Cn Tower***Floor To Ceiling Windows***9'Ceiling**Hardwood Floors Throughout***Granite Kitchen Counter***Steps To Union Station*St.Lawrence Market**Financial District***Yonge/Bay/Harbour Front/Air Canada***London On The Esplanade***Great Building***Great Location****Fabulous Location***Great Condition, Very well maintained*** (id:50886)
Homelife/bayview Realty Inc.
1102 - 20 Soudan Avenue
Toronto, Ontario
Location! Location! Never Be Far Away From Anything Again, Designed Perfectly For Your Lifestyle. Brand New 1 Bed 1 Bath Condo by Tribute in the Heart of Yonge & Eglinton! Bright & Spacious Unit With Lots Of Natural Light. Morden Kitchen Stainless Steel Appliances, Floor To Ceiling Windows With Unobstructed City Views Of The South Facing. Full Sized Kitchen Appliances, Large Closets, Plentiful Pantry Space And Large Washer/Dryer. Prime Location in the heart of Yonge & Eglinton Toronto, Steps To Eglinton Station & Future Crosstown LRT, Premium Shops, Supermarkets, And Top Restaurants At Your Doorstep, Cafes, And Endless Lifestyle Amenities. There's So Much To See And Do Here,That You Really Do Have To Live Here To Get It. Must See!!! (id:50886)
Mehome Realty (Ontario) Inc.
Main - 61 Rusholme Park Crescent W
Toronto, Ontario
Beautifully bright main-floor 1-bedroom apartment in a clean, smoke-free home just steps from the TTC and moments to the vibrant Little Italy neighbourhood. Enjoy charming maple cabinetry, rich hardwood floors, and plenty of natural light throughout. The unit offers a convenient walkout to a private deck with access to a shared backyard. On-site laundry is included. No smoking and no dogs permitted. Utilities are included except hydro, which is a flat $45/month. Street permit parking available. (id:50886)
Royal LePage Terrequity Realty
5875 Kennedy Road
Mississauga, Ontario
Excellent opportunity to occupy 8,731 square feet in a very unique freestanding building, with great accessibility to Highway 401, 410, 427, 407 and Highway 403. Great access to public transportation, and within a close proximity to many local amenities. The building is professionally owned and managed by Dream Industrial REIT. Places of worship, automotive uses, schools, and restaurants are not permitted. (id:50886)
Colliers Macaulay Nicolls Inc.
5875 Kennedy Road
Mississauga, Ontario
Excellent opportunity to occupy 8,731 square feet in a very unique freestanding building, with great accessibility to Highway 401, 410, 427, 407 and Highway 403. Great access to public transportation, and within a close proximity to many local amenities. The building is professionally owned and managed by Queen Industrial REIT. Places of worship, automotive uses, schools and restaurants are not permitted. (id:50886)
Colliers Macaulay Nicolls Inc.
5845 Kennedy Road
Mississauga, Ontario
Excellent opportunity to occupy 8,741 square feet in a very unique freestanding building, with great accessibility to Highway 401, 410, 427, 407 and Highway 403. Great access to public transportation, and within a close proximity to many local amenities. The building is professionally owned and managed by Dream Industrial REIT. Places of worship, automotive uses, schools, and restaurants are not permitted. (id:50886)
Colliers Macaulay Nicolls Inc.
5845 Kennedy Road
Mississauga, Ontario
Excellent opportunity to occupy 8,741 square feet in a very unique freestanding building, with great accessibility to Highway 401, 410, 427, 407and Highway 403. Great access to public transportation, and within a close proximity to many local amenities. The building is professionally owned and managed by Dream Industrial REIT. Places of worship, automotive uses, schools, and restaurants are not permitted. (id:50886)
Colliers Macaulay Nicolls Inc.
10 Janis Court
Dundas, Ontario
Located on a quiet court, and providing easy access to McMaster, the highway, downtown Dundas, trails, waterfalls and more, this lovely and renovated home is available for lease. Enter to find an open concept layout offering 3 bedrooms, 2 bathrooms and a fresh, neutral decor. The spacious and open kitchen features stainless appliances, a modern look, and plenty of counter space. A fully finished basement offers additional versatile living space. The handy sunroom leads to an extra deep forested lot, and a detached garage rounds out this exceptional package. (id:50886)
Real Broker Ontario Ltd.

