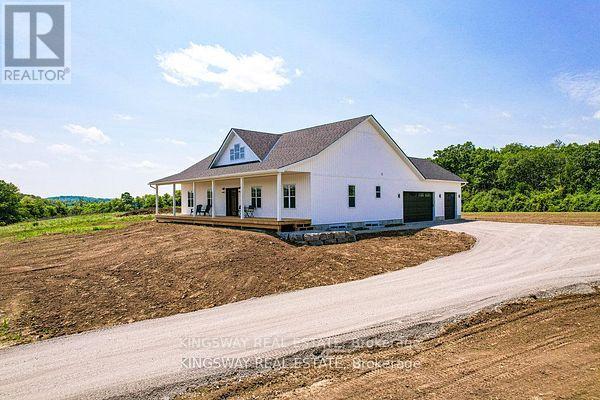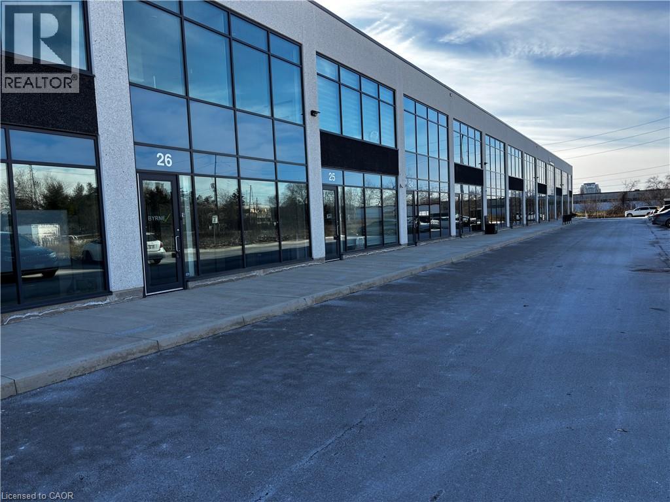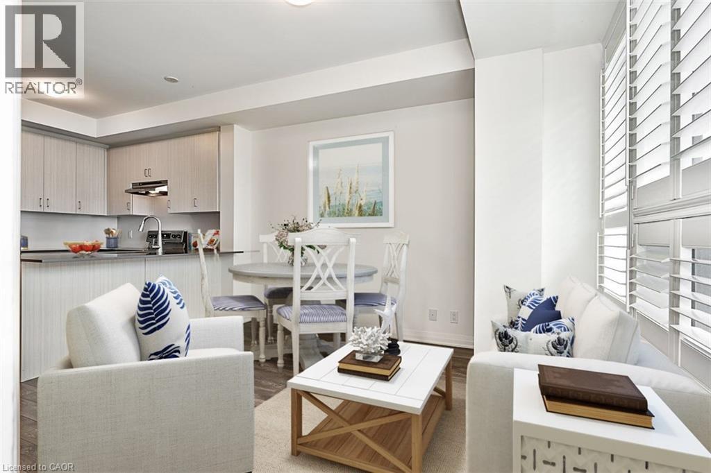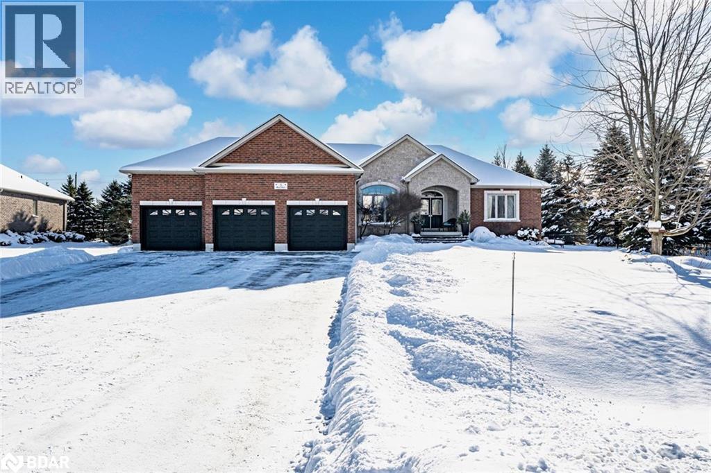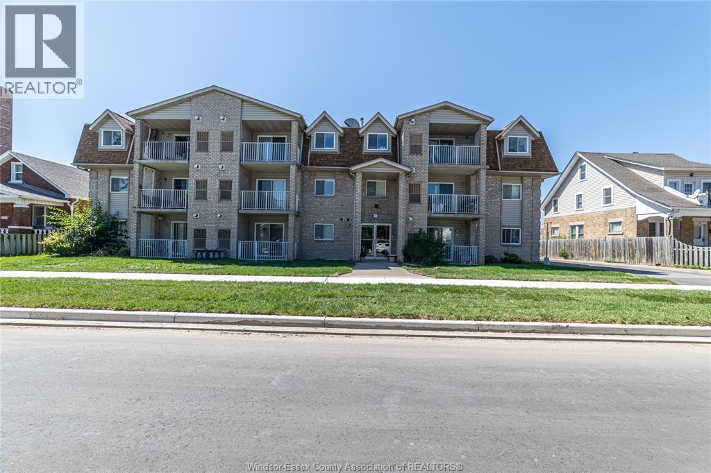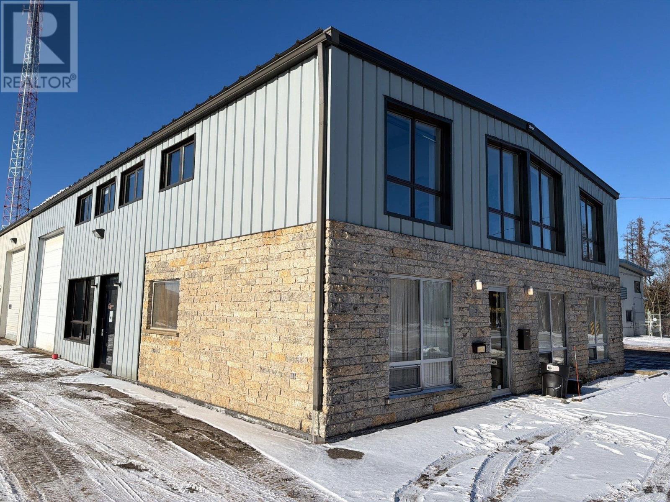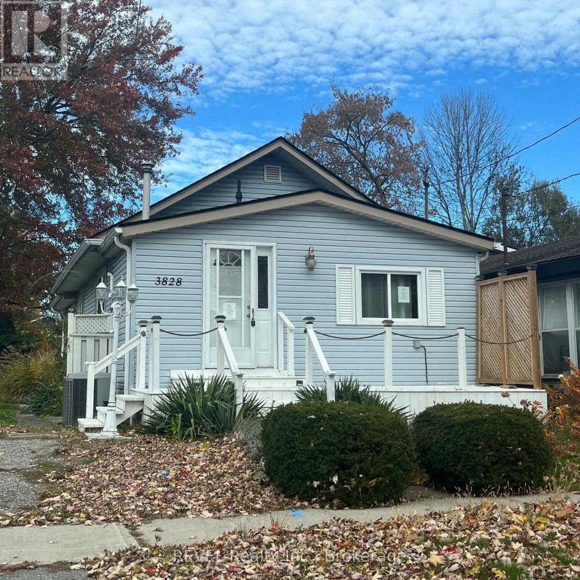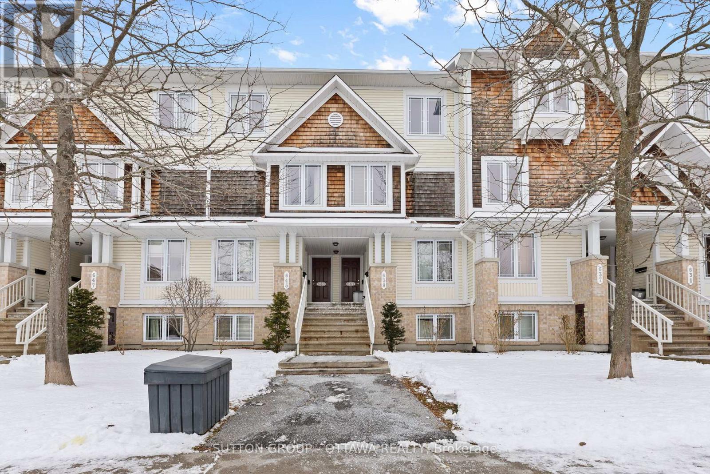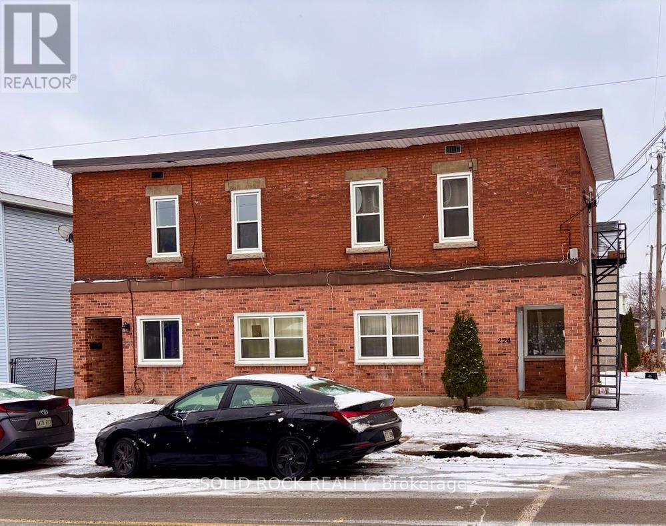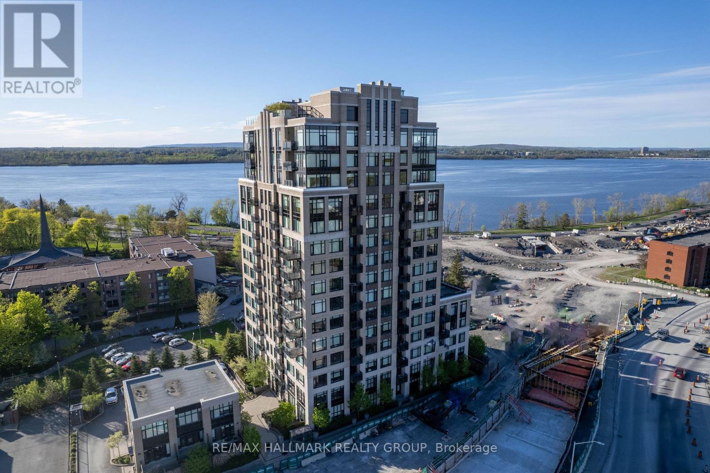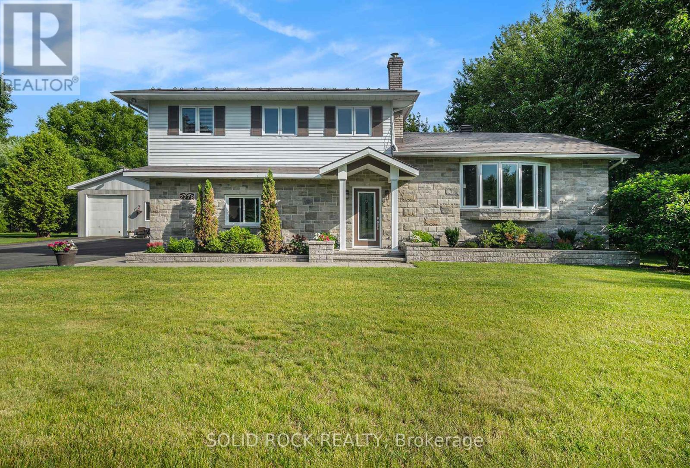242 Percy Boom Road N
Trent Hills, Ontario
Municipal Water " RARE" Providence Homes, an executive custom home builder, is proud to offer for sale the "Churchill" model. This 1886 sq ft 3 bdrm bungalow boasts a triple car garage and a huge full basement with a panoramic vista view of the Trent River and Bradley Bay. This is a very rare opportunity. Very private setting offers peace and tranquility. Bring your barbecue tools for premium entertaining and good times. Explore the natural beauty of the area with access to several conservation parks and a local boat launch for those who enjoy water activities. Immediate possession & 7 Year TARION New Home Warranty. (id:50886)
Kingsway Real Estate
760 Laurentian Drive Unit# 26
Burlington, Ontario
Move-in ready industrial condo featuring a bright main-floor reception, private office, storage area, kitchen, and washroom. Second-floor mezzanine provides additional flexible workspace with plenty of natural light. The warehouse includes LED lighting with motion sensors, 22' clear height, and a 10' x 12' drive-in overhead door, along with a thermal insulated window wall glazing system and sprinkler system. Excellent location with easy access to the QEW/403 and numerous nearby amenities. (id:50886)
Royal LePage Burloak Real Estate Services
1105 Leger Way Unit# 132
Milton, Ontario
This stunning ground-floor unit with nine-foot ceilings offers a rare and unique living experience. The expansive private terrace has a separate entry, allowing you to bypass the main condo building and enjoy direct outdoor access to your apartment—perfect for easily unloading groceries! Ideally located across from Milton Marketplace, you'll have convenient access to Starbucks for your morning coffee and the LCBO for your favourite cocktails. Enjoy a walk home with a pizza, or take a leisurely stroll around Leiterman Park and its picturesque pond with an ice cream in hand. This unit includes an underground parking space and a separate storage locker for added convenience. Don't miss out on this incredible opportunity—schedule your viewing today! *Note* Photos have been virtually staged. (id:50886)
Century 21 Miller Real Estate Ltd.
5 Munro Court
Snow Valley, Ontario
OVER 4,000 SQ FT OF LUXURY, PREMIUM UPGRADES, & RESORT-STYLE OUTDOOR LIVING WITH AN INGROUND POOL & COVERED LOUNGE - ALL IN THE HEART OF SNOW VALLEY! Located on a quiet cul-de-sac surrounded by mature trees and rolling greenspace, this showstopping bungaloft offers a rare blend of privacy and outdoor luxury in a coveted neighbourhood. Enjoy a tranquil lifestyle in a safe and established community just minutes from hiking, golf, and conservation areas, with Snow Valley Ski Resort, downtown Barrie, and Hwy 400 all close by. Set on an expansive lot, this home delivers a backyard that rivals a resort, complete with an 18x44 ft inground pool with 3 waterfall features and full sun exposure, plus a relaxing hot tub on the spacious deck. The outdoor pergola-covered kitchen and dining area delights with a built-in BBQ, granite counters, and an adjacent lounge with a wood fireplace, ceiling fan, and TV mount - perfect for evenings under the stars. Professionally upgraded with built-in irrigation, outdoor speakers, automatic lighting, and full fencing, every inch of the exterior has been designed for comfort and indulgence. Inside, the open layout flows through the eat-in kitchen and living room, anchored by a gas fireplace and a walkout to the deck for seamless indoor-outdoor connection. A formal dining room adds refinement, while three main bedrooms include a primary retreat with a walk-in closet, a deck walkout, and an ensuite with a soaker tub and glass shower. The loft offers flexible extra living space, while the Dricore protected basement provides even more possibilities with a bedroom, a full bath, a rec room, kitchenette and in-law suite potential. Additional highlights include crown moulding, pot lights, fresh paint, built-in surround sound and security, a 3-car garage with an oversized driveway, and a custom storage shed. A true statement in style, quality, and elegance, this #HomeToStay offers an unparalleled living experience inside and out! (id:50886)
RE/MAX Hallmark Peggy Hill Group Realty Brokerage
1323 Langlois Avenue Unit# 105
Windsor, Ontario
Welcome to this spacious and beautifully maintained main-floor one-bedroom, one-bath condo! Perfectly situated in a highly convenient location, this home offers easy access to all essential amenities and is less than a 10-minute drive to the university. Enjoy the inviting living room featuring a cozy fireplace and sliding glass doors that open to your own private patio—ideal for relaxing or entertaining. Step outside and take advantage of the fantastic neighborhood setting, with popular restaurants, coffee shops, and public transportation just steps away. Plus, enjoy the added bonus of a lovely park located right across the street! Don't miss your chance to call this charming condo home! (id:50886)
RE/MAX Care Realty
A 886 Alloy Pl
Thunder Bay, Ontario
Prime Intercity location close to Central Ave and major commercial corridors. This fully renovated office space offers three private offices, front reception area with open office, and a modern kitchenette featuring granite counters and white updated cabinetry. Updated flooring, paint, and washroom. Paved parking for staff and visitors. Ideal turn-key space for professional or service-based businesses. Gross lease. Available for immediate occupancy. (id:50886)
Royal LePage Lannon Realty
3828 Roxborough Avenue
Fort Erie, Ontario
Amazing opportunity to get into this amazing waterfront community! Perfectly situated in a quiet community and yet just steps away from Crystal Beach Waterfront Park and the awesome entertainment district where boutique shops, restaurants, night life, and summer vibes are on full display all year round. Extremely versatile property with potential as the right sized home for first time home buyers or as a vacation property for the savvy investor. Enjoy sunny summer days on the beach with dips in the lake to cool off, and easy summer nights grilling on the back deck with friends while recounting tall tales and adventures past. (id:50886)
Revel Realty Inc.
74 - 641 Louis Toscano Drive
Ottawa, Ontario
Welcome to 641 Louis Toscano. This is your opportunity to own upper-unit Minto terrace home complete with two parking spaces. Tucked away on a quiet street just steps from the scenic Avalon Pond, this condo offers the perfect balance of tranquility and convenience. Enjoy easy access to walking trails, parks, shopping, schools, and public transit, making it an excellent choice for first-time buyers and savvy investors alike. Inside, the bright, open-concept layout is thoughtfully designed for modern living. Recent flooring upgrades on both levels enhance the fresh, move-in-ready feel. The upgraded kitchen features stylish espresso cabinetry and an inviting alcove that works perfectly as a home office, breakfast nook, or cozy dining space. From here, step out onto your private balcony - a lovely spot to enjoy morning coffee or unwind after a long day. The upper level offers two generous bedrooms, each with its own private 4-piece ensuite bathroom. This dual-ensuite setup provides exceptional comfort and flexibility, whether you're accommodating guests, roommates, or tenants. One bedroom also enjoys direct access to its own private balcony for an added touch of outdoor serenity. Perfect for living in or adding to your investment portfolio. (id:50886)
Sutton Group - Ottawa Realty
1 - 420 Arlington Avenue
Ottawa, Ontario
Bright and upgraded 1-bed, 1-bath apartment in West Centretown near LeBreton Flats. This open-concept 2nd-floor unit features laminate flooring, a modern kitchen with stainless steel appliances, dishwasher, and excellent natural light. Close to Pimisi and Corso Italia Stations, with bus routes 8, 10, 11, 14, 85 nearby, plus easy access to HWY 417. Walk to restaurants, cafés, markets, parks, and Parliament Hill. Rent is $1,720 with parking or $1,645 without. Gas and water included; hydro extra. Small pets permitted. Non-smoking unit. Shared laundry and bicycle storage in the basement. Tenant may install a portable or window A/C. Snow removal, exterior maintenance, and hot water tank rental included. Application, photo ID, proof of income, and Equifax report required. (id:50886)
Solid Rock Realty
302 - 75 Cleary Avenue
Ottawa, Ontario
Welcome to The Continental, a sought-after condominium built by Charlesfort and designed by renowned architect Barry Hobin. This bright and stylish 1-bedroom + den suite offers 820 sq. ft. of open-concept living, and beautiful hardwood floors throughout. The kitchen features stainless steel appliances, granite countertops, and ample cabinetry, flowing seamlessly into the spacious living and dining areas. Step out to your south-facing balcony and enjoy natural light all day long. The versatile den makes a perfect home office or guest room. The full bath provides dual access from both the foyer and the primary bedroom for added convenience. Additional features include in-suite laundry, underground parking, and a storage locker. Residents enjoy premium amenities such as a state-of-the-art fitness center, party room, and incredible rooftop terrace with BBQ. Unbeatable location-just steps to the LRT, walking and biking trails, top-rated schools, Westboro Village, Carlingwood Mall, and more. Location. Lifestyle. Luxury. It's all here at The Continental, 75 Cleary Avenue, Suite 302. Some photos virtually staged. (id:50886)
RE/MAX Hallmark Realty Group
2278 Russland Road
Russell, Ontario
Dream Country Property Just 15 Minutes from Ottawa! Welcome to your private retreat in the charming community near Vars, Ontario where luxury, comfort, and country living blend beautifully on 5 wooded acres with your very own sugar bush!This completely renovated home is truly a dream come true for those seeking space, serenity, and craftsmanship. From the moment you arrive, the huge paved driveway, stone front façade, and beautifully landscaped gardens with raised stone flower beds and interlock walkways set the tone for whats inside.Step into a home that has been thoughtfully upgraded throughout featuring hardwood and ceramic flooring, updated windows, crown mouldings, and a gorgeous maple kitchen with granite countertops. Enjoy year-round comfort with a Mitsubishi -30C heat pump system, central air, and an oversized water heater.Unwind in the large 3-season sunroom complete with a hot tub, or take in the peaceful forest views from your backyard oasis.For the hobbyist, tradesperson, or car enthusiast this property has it all: 24x24 double attached garage 24x48 heated shop with 11 ft ceilings, 10 ft doors, and a hoist 33x44 steel dome for storage or workspace Single garage used as a sugar shack 10x10 garden shed for your tools and projectsOther highlights include a metal shingle roof, brick all around, propane lines ready for kitchen stove and lower-level fireplace, and access to 47 acres of protected recreational land directly behind the property perfect for nature lovers and outdoor enthusiasts.If youve been dreaming of country living just minutes from the city, with modern finishes, incredible workshops, and space to breathe, this is the one youve been waiting for.Dont miss this rare opportunity homes like this near Vars dont come around often! (id:50886)
Solid Rock Realty
906 - 475 Laurier Avenue W
Ottawa, Ontario
Bright & Spacious 1-Bedroom Condo with Large SW-Facing Balcony! Welcome to this inviting and efficiently designed 1-bedroom condo, offering a cozy feel while still providing generous living space and a highly functional layout. Enjoy a large south-west-facing balcony that is perfect for relaxing and entertaining. Inside, the unit features dark wood flooring complemented by ceramic tile, creating a warm, modern, and easy-to-maintain living environment. The home comes equipped with a high-efficiency wall-mounted air conditioner to ensure year-round comfort. A standout feature is the in-unit storage room, offering valuable extra space and easily convertible into a private home office-ideal for remote work or additional organization. Water is included in the rent, with hydro billed separately. Residents will appreciate the well-maintained building amenities, which include on-site laundry facilities, a new Akuvox smart intercom system, and a Canada Post Parcel Locker (Parcel Box) providing convenient and secure package delivery. This condo is perfect for professionals, couples, or anyone seeking a bright, efficient, and comfortable space to call home. Don't miss your opportunity to live in a clean, secure building with everyday conveniences just steps away! **Some photos are digitally staged** (id:50886)
Royal LePage Team Realty

