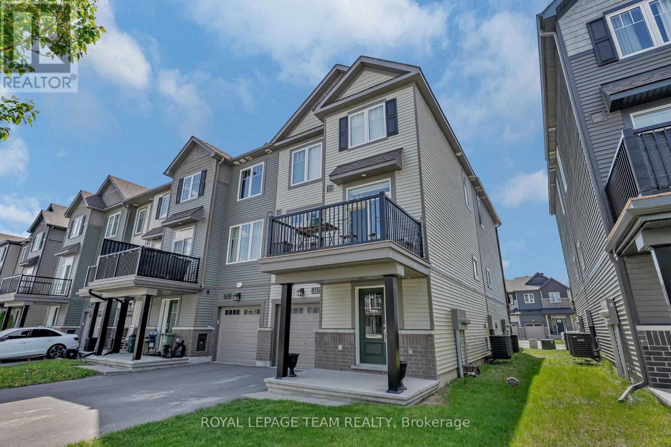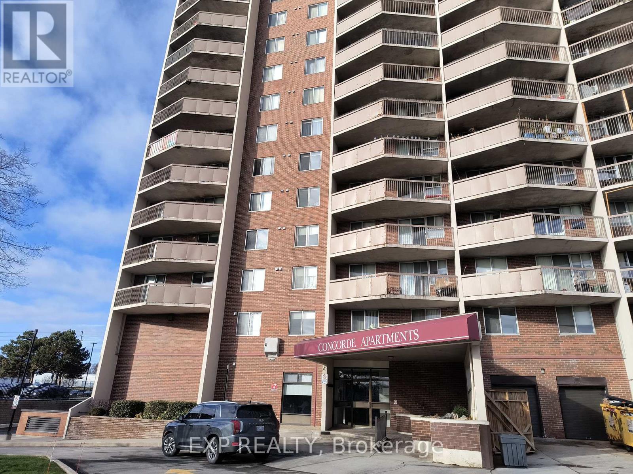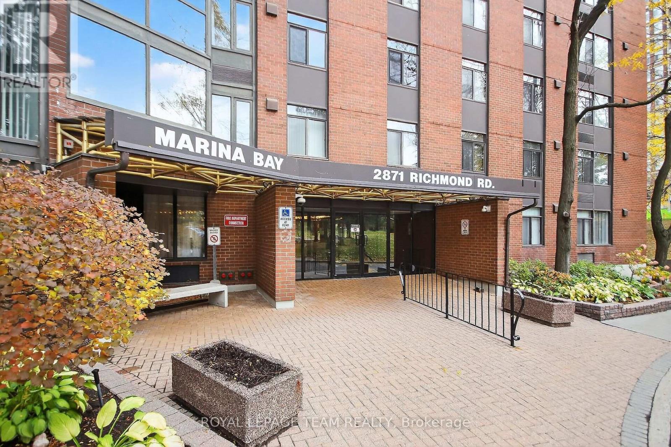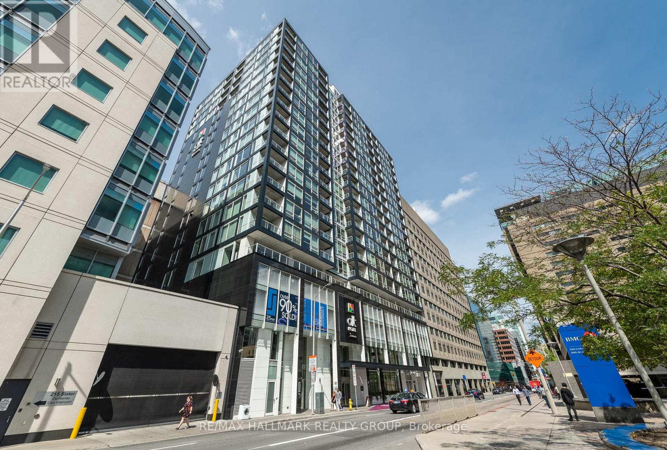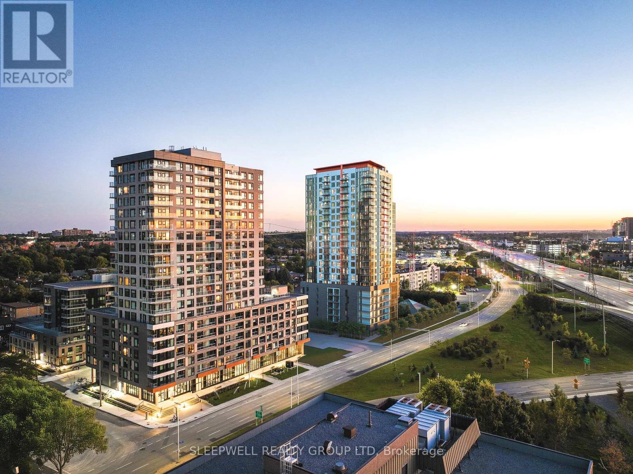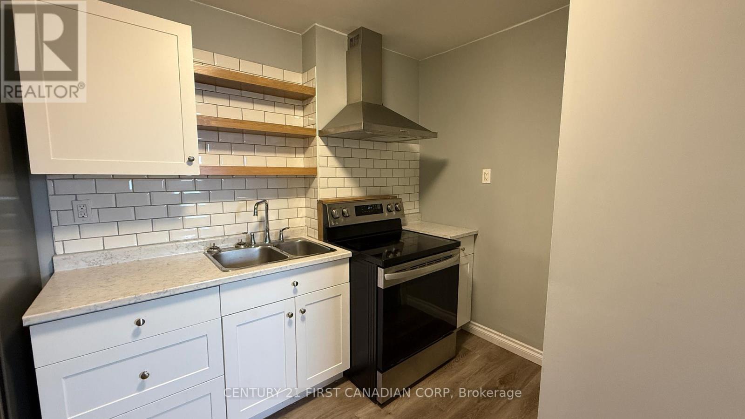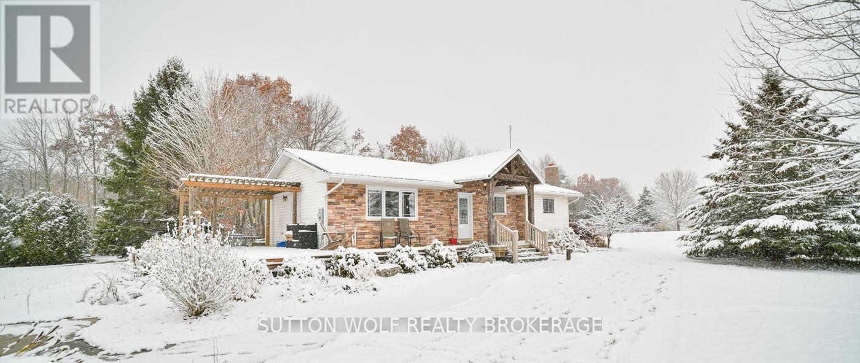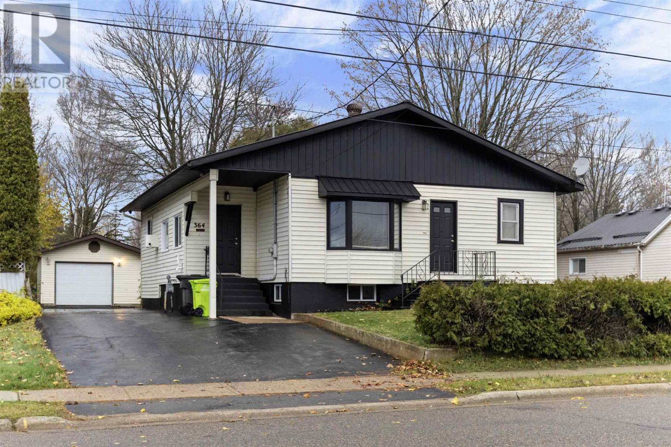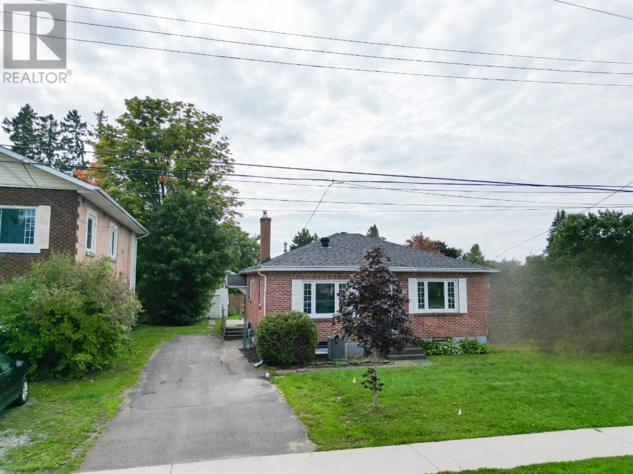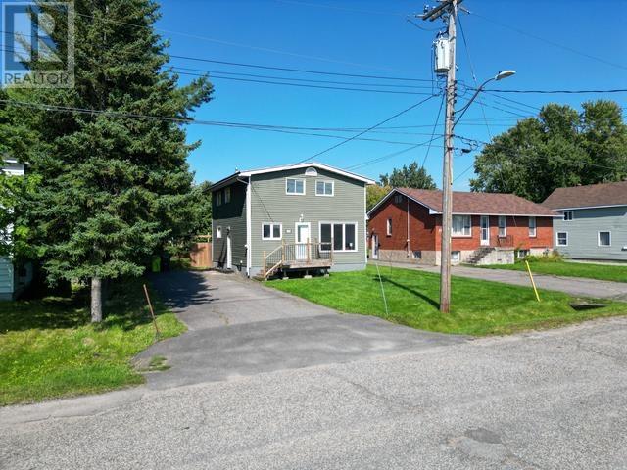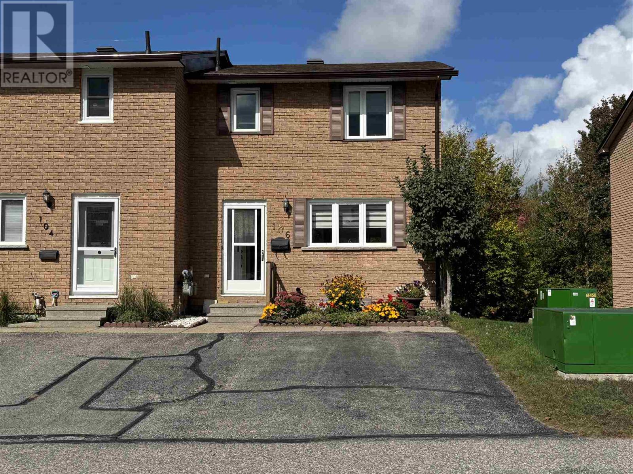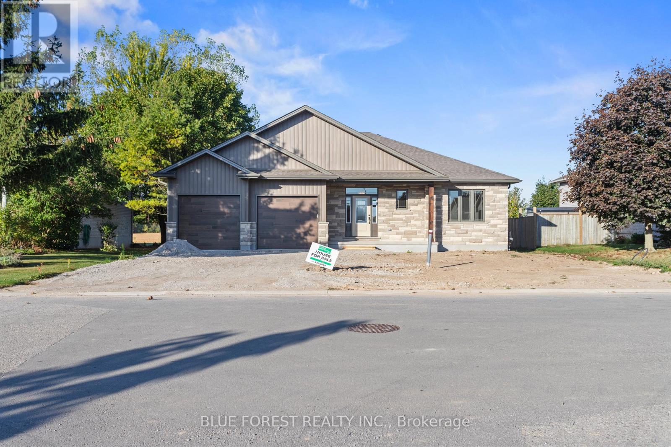515 Clemency Crescent
Ottawa, Ontario
This beautiful end unit is perfectly situated on a peaceful street in a welcoming, family-oriented neighbourhood. Freshly painted! Just steps from the park andwith easy access to public transportation, it offers both comfort and convenience.Only fve years old and in immaculate, move-in readycondition, the home features two generous bedrooms and 1.5 bathrooms. Enjoy a separate laundry room with a door to reduce noise, directgarage access, and driveway parking for a second vehicle.Start your mornings with coffee on the spacious, sunlit terrace, and appreciate theabundance of natural light throughout. Located just a fve-minute drive to Costco, restaurants, and entertainment, with quick highway accessnearby.Come and experience this bright and modern home. Home offers immediate occupancy. The only rental item is the hot water tank. No association fee. (id:50886)
Royal LePage Team Realty
108 - 981 Gulf Place
Ottawa, Ontario
Welcome to your next home at Concorde Apartments, nestled at 981 Gulf Place in Ottawa's quiet, family-friendly Gloucester / Carson Meadows neighbourhood. This well-maintained building gives you the feel of suburban calm, with all the city convenience you need just around the corner. Picture yourself in a 2-bed, 2-storey ground-floor apartment that opens onto a fenced-in backyard - a rare find! Inside, the kitchen has been thoughtfully updated with stainless steel appliances and stone countertops, making both meal prep and entertaining a breeze. You'll also enjoy ample in-unit storage, plus the ease of on-site laundry. The building itself is secure and well looked after, with controlled access, and 24/7 on-site management. Location-wise, you couldn't ask for better: there's a bus stop for OC Transpo Route 12 just steps away. When you head out, you'll find Montreal Road just nearby - lined with shops, services, restaurants and pharmacies, including a Rexall right down the street. For green space, Thornecliff Park offers trails and a peaceful place to walk or jog. Families will appreciate the proximity to a number of schools: Carson Grove Elementary, Queen Elizabeth Public, Our Lady of Mount Carmel, and Rideau High School. If you ever need more: Montfort Hospital is also nearby, making healthcare access very convenient. This unit is available immediately, so you won't need to wait to move into a great home in a strong community. (id:50886)
Exp Realty
1708 - 2871 Richmond Road
Ottawa, Ontario
Spectacular western view of the Ottawa River atop a rare penthouse offering, featuring numerous updates including refinished hardwood floors, elegant crown mouldings, a new Bathfitter tub, upgraded bathroom fixtures in both bathrooms, high baseboards, updated kitchen cupboards, stainless steel appliances, and spacious principal rooms designed for comfort and style. Both bathrooms and the kitchen feature durable ceramic flooring, adding to the home's practical appeal. The building offers wonderful amenities such as a beautiful outdoor pool, racquetball court, sauna, hot tub, party room, library, billiard room, fitness centre, and more, providing a resort-like lifestyle every day. Ideally located just minutes to Bayshore Shopping Centre, public transit, Farm Boy, grocery shopping, and the scenic Ottawa River, this penthouse combines convenience with wonderful flow. Underground parking and a locker are included, and the building itself is quiet, well-run, and offers an abundance of visitor parking. Make Marina Bay your next home. Some photos are virtually staged. (id:50886)
Royal LePage Team Realty
1806 - 199 Slater Street
Ottawa, Ontario
Absolutely stunning FULLY FURNISHED studio apartment for rent in the sought after Centretown neighbourhood! This trendy unit boasts a convenient open concept floor plan featuring sleek finishes, modern hardwood floors, a spacious kitchen complete with stainless steel appliances, glistening white cabinetry, quartz countertops, chic tile backsplash and so much more! Not to mention enjoy oversized windows letting the natural light fill the space, tall ceilings, modern bathroom AND walk out access to your own private balcony overlooking our beautiful Capital City. What more could you ask for! Enjoy the luxury of downtown living in a well maintained high quality building featuring concierge service, exercise centre, theatre room, and party room. Only steps away from the heart of downtown and some of Ottawa's top landmarks including the Rideau Canal and Parliament Hill. Live nearby tons of trendy shops, delicious restaurants, green parks, public transportation and more! Come fall in love today! (id:50886)
RE/MAX Hallmark Realty Group
A014 - 1370 Carling Avenue
Ottawa, Ontario
This is the final opportunity to secure retail space at The Talisman, one of Ottawa's premier purpose-built rental communities, now offering two adjacent commercial units totaling 4,429 sq. ft. comprised of 1,501 sq. ft. and 2,928 sq. ft. which may be leased together for a flagship concept or separately to accommodate two distinct businesses. A 344 sq. ft. outdoor terrace for patio or activation space is available adjacent to the smaller retail space. With 1,000+ rental units across all buildings and over 2,000+ residents living directly onsite, this location provides an unmatched built-in customer base ideal for retail, service, wellness, or food and beverage concepts. The Talisman seamlessly blends modern living with vibrant ground-floor retail, offering strong visibility, high foot traffic, indoor/outdoor amenities, and ample visitor and resident parking. Located in Carlington with immediate access to Hwy 417 and surrounded by increasing residential density, this high-growth address ensures exceptional exposure and long-term success for your business. Each unit is separately metered for hydro and gas, with possession dates tailored to suit your build-out timeline. (id:50886)
Sleepwell Realty Group Ltd
3 - 1072 Dundas Street
London East, Ontario
This nicely updated 3 bedroom apartment offers comfortable living in a vibrant downtown location. The unit features a spacious layout, in-suite laundry for added convenience, and is a fully licensed rental, giving you peace of mind. The single bathroom is functional and well-maintained, and all three bedrooms offer plenty of natural light. The primary bedroom is generously sized, providing a cozy retreat after a busy day. Located just steps from Hard Rock Hotel and the popular venues at 100 Kellogg Lane. Need some outdoor time? Old East Common is nearby, perfect for a quick walk or picnic. St. Joseph's Hospital, the downtown campus of Fanshawe College and City Hall are all just a short drive away. Whether you're just starting out or looking to simplify, this apartment checks all the right boxes. (id:50886)
Century 21 First Canadian Corp
1920 Melwood Road
Adelaide Metcalfe, Ontario
Welcome to peaceful rural living on a paved road, just minutes from town conveniences. This 20-acre horse hobby farm offers the perfect balance of comfort, function, and natural beauty - ideal for hobby farmers, or anyone craving space to roam. Inside the 3-bedroom bungalow you will find an open-concept main floor atmosphere. The kitchen is complete with granite countertops and a breakfast peninsula, flowing into the bright dining area where patio doors frame the view of mature trees and nature. The lower level provides a family room anchored by a cozy wood stove - ready for a new owner's finishing touches with flooring to make it complete. Recent home updates include a steel roof, newer windows, and a new well, ensuring peace of mind for years to come. Step outside to experience the true heart of this property: a 32' x 50' barn featuring 4 box stalls, along with 5 fenced paddocks for your horses to enjoy. 200Amp service in the house and 100amp in the barn. The land is tiled and bordered by beautiful mature trees - including walnut - offering privacy and shade throughout the seasons. The property extends all the way to the Thames River, providing a scenic and serene backdrop to trail ride or simply unwind. Whether you're starting your farm lifestyle dream or expanding your existing operation. Embrace the tranquility, space, and freedom that only country living can offer! (id:50886)
Sutton Wolf Realty Brokerage
364 Chambers Ave
Sault Ste. Marie, Ontario
Welcome to this charming 2+1 bedroom bungalow located in a desirable east-end neighbourhood - close to schools, shopping, and all amenities! This home offers a functional layout with many thoughtful updates throughout, including some new flooring, a gas forced-air furnace (2017), and central air (2020) for year-round comfort. Enjoy extra living space with the bonus main floor family room, complete with a cozy gas fireplace, perfect for relaxing or entertaining. Step outside to a fully fenced backyard that provides great privacy, a back deck for summer gatherings, and a wired garage built in 2010. This well-maintained home is move-in ready and offers a wonderful mix of comfort, convenience, and charm. (id:50886)
Exit Realty True North
59 Mark St
Sault Ste.marie, Ontario
Fantastic brick bungalow in a sought-after neighbourhood! Ideal for families or investors seeking proximity to Algoma U, Churchill Plaza, & John Rhodes Community Centre. This home boasts 3+1 potential bedrooms (incl. basement room) and 2 full bathrooms. Features a bright living room, a functional kitchen and a spacious rec room. Exterior includes a relaxing deck (accessed from kitchen side door) and a handy storage shed on a 50' x 118' lot. Natural gas furnace/hot water tank are discreetly separated in the basement. A solid home offering great potential to customize! Don't miss this opportunity in the Sault. Call your preferred Realtor® today to book a showing! (id:50886)
Royal LePage® Northern Advantage
298 Hampton Rd
Sault Ste. Marie, Ontario
Your opportunity awaits! This spacious 2-storey family home is perfect for first-time buyers & savvy investors. Enjoy a bright foyer, a spacious living room, a large kitchen with ample cabinetry, & a full washroom on the main floor. The dining room offers lovely backyard views. Upstairs, find 4 decent-sized bedrooms. The partially finished basement adds a rec room & a flexible extra room (potential bedroom/office). Unbeatable West End location! Walk to No Frills, Shoppers Drug Mart, and Market Mall. Quick commute to Algoma Steel. Features a charming front deck, double driveway, and backyard shed. Don't miss this high-potential home! (id:50886)
Royal LePage® Northern Advantage
106 Frame Cres
Elliot Lake, Ontario
Tucked away in one of Elliot Lake’s most desirable condo complexes, this end-unit townhouse feels like home the moment you walk in. The open-concept main floor is bright and inviting, with neutral colors that make it easy to add your own style. Upstairs offers 3 comfortable bedrooms and a full bath, with a chairlift for easy access. The basement features a spacious family room with a cozy gas fireplace and a walkout to the backyard. Step outside and enjoy your own private, fenced yard with a patio—perfect for morning coffee, gardening, or BBQ nights! (id:50886)
Oak Realty Ltd.
218 Snyders Avenue
Central Elgin, Ontario
Dreaming of Small-Town Living? If you've been looking to escape the hustle of the city, Belmont might be the perfect fit - friendly neighbours, charming shops, and plenty of green space all await you here.This spacious one-floor bungalow is ready for immediate occupancy and offers incredible versatility with two full kitchens - ideal for an in-law suite, multi-generational living, or potential income opportunities. Step inside to find an open-concept layout filled with natural light, enhanced by two cozy electric fireplaces, tiled showers with glass doors, and custom closet organizers. The home boasts 2 bedrooms on the main floor, plus 2 additional bedrooms in the fully finished basement, along with 3 full bathrooms. Additional features include: a large double garage with two automatic door openers, pot lights throughout for a modern, bright feel, thoughtful design with plenty of space for many family dynamics. A home with this much flexibility, in such a welcoming community, doesn't come along often! (id:50886)
Blue Forest Realty Inc.

