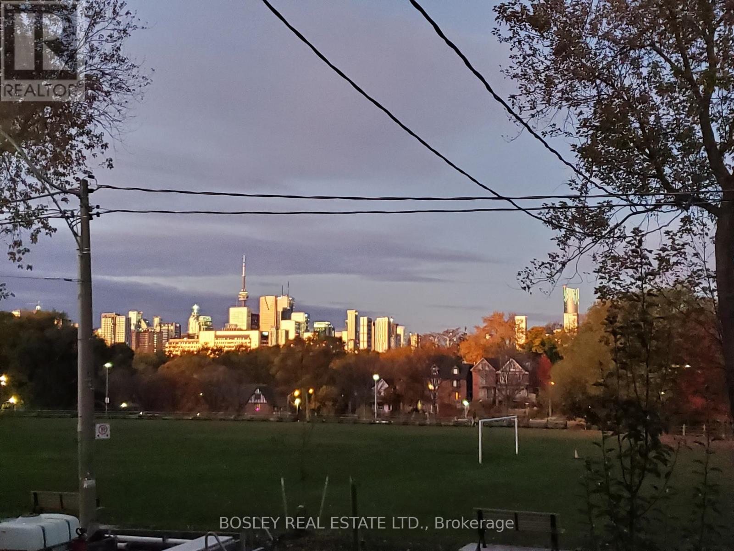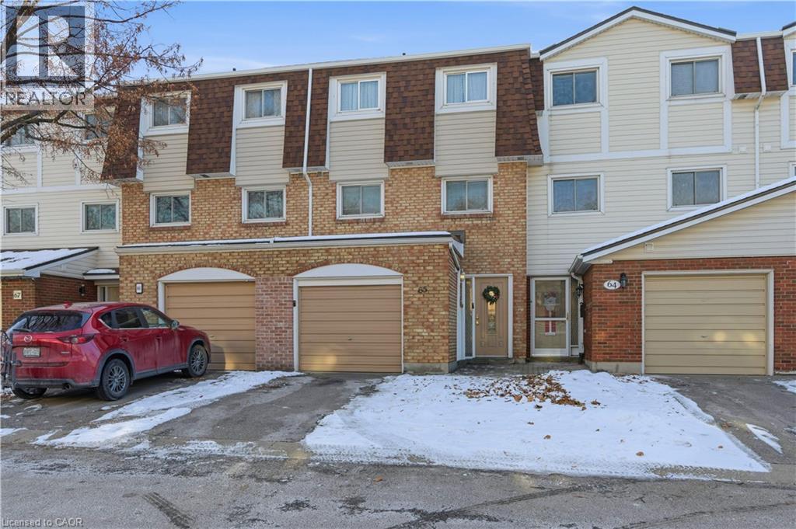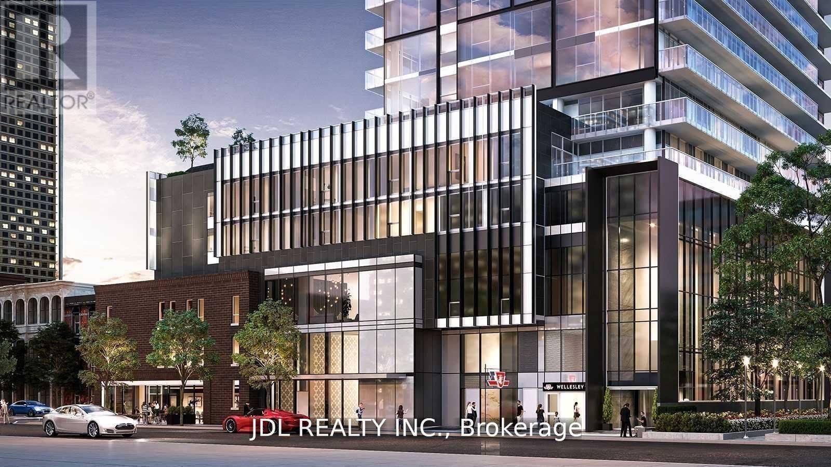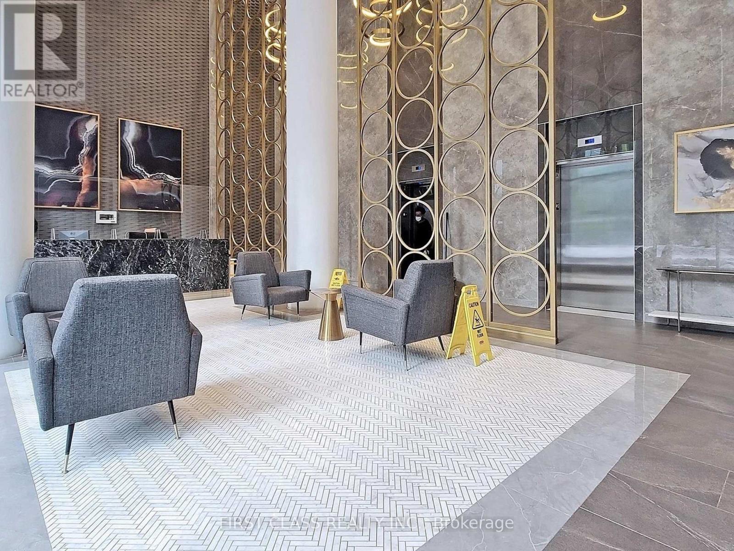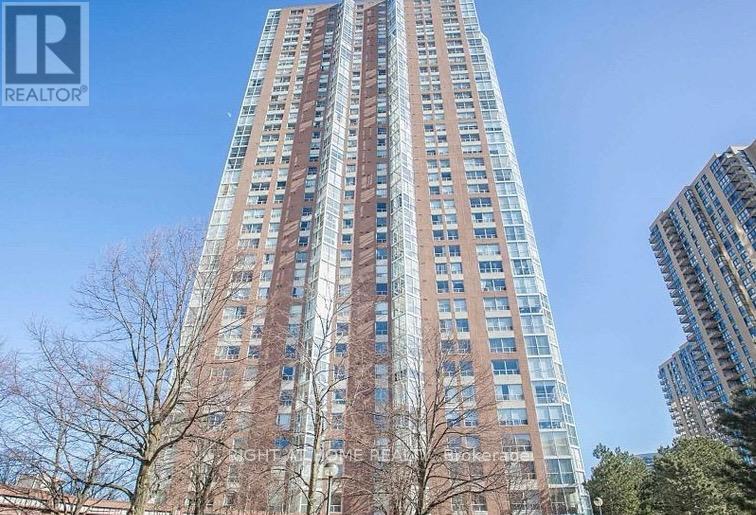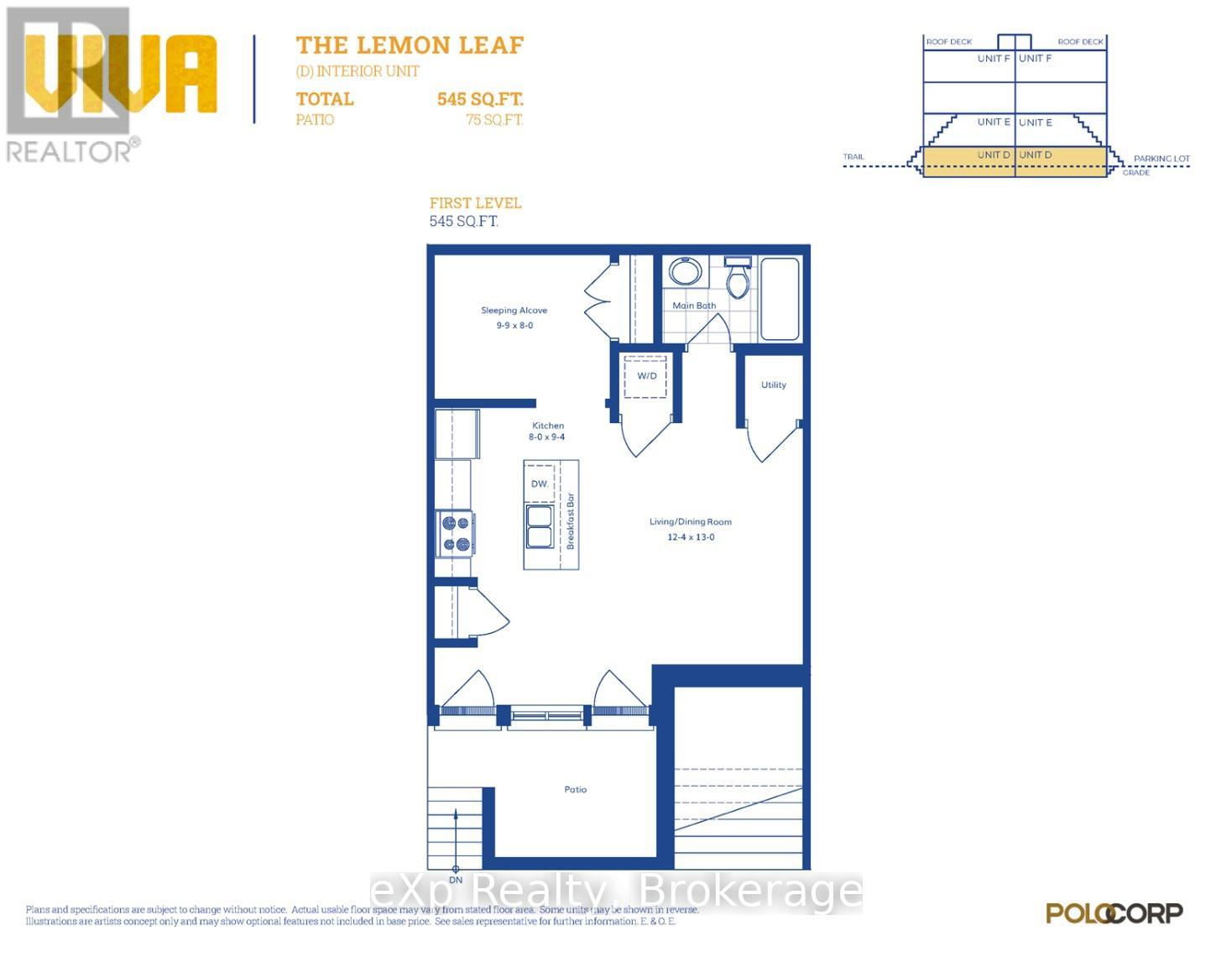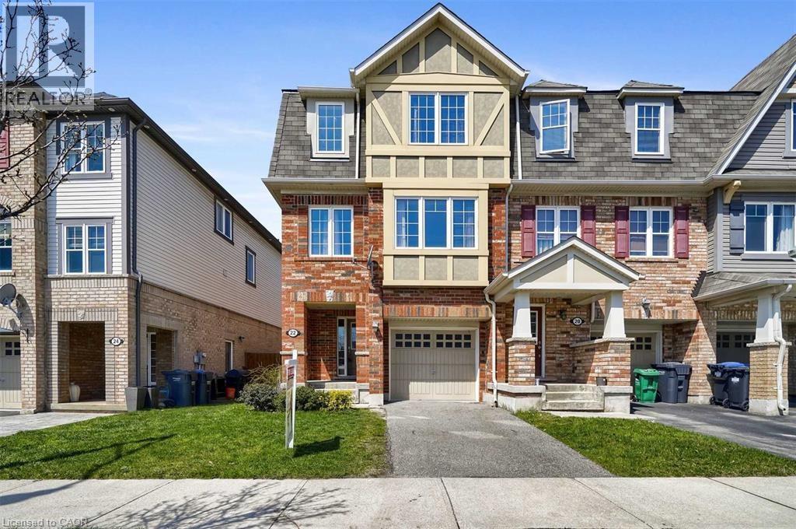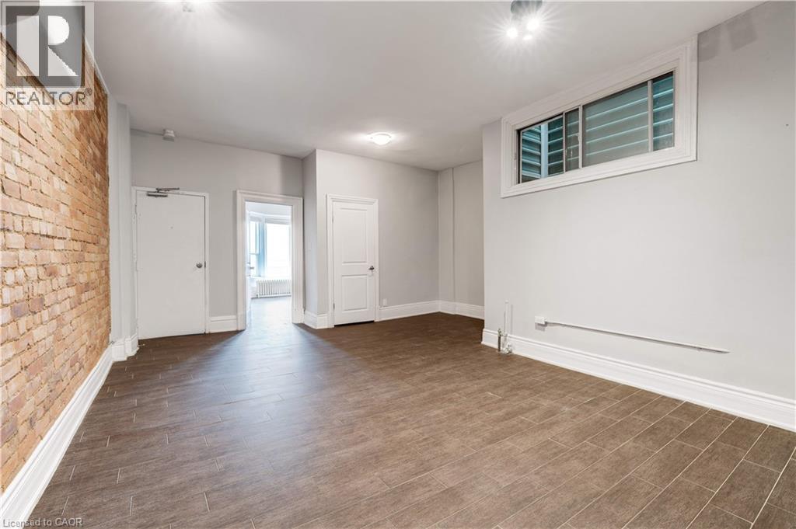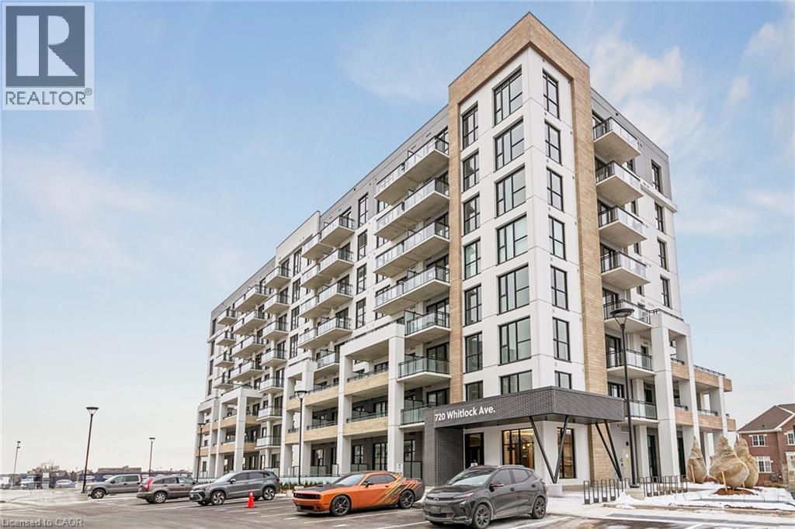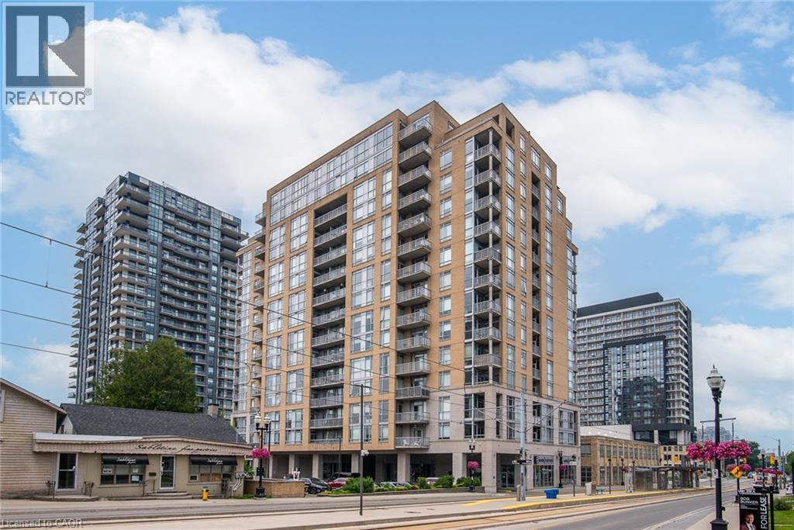Main - 597 Carlaw Avenue
Toronto, Ontario
Prime Riverdale, stunning view directly across from Withrow Park. Rare, award winning view from living room and front porch! Absolutely a show stopper! 99/100 walk score. Minutes to Chester or Pape subway station; best food shops in Toronto, bicycle lanes and an outstanding park. All utilities included, wifi too, and landlord will provide a parking permit if required. (id:50886)
Bosley Real Estate Ltd.
11 Harrisford Street Unit# 65
Hamilton, Ontario
Join a family friendly enclave with very few available rentals. Located in East Hamilton‘s exceptional VINCENT neighborhood, this house is in the immediate vicinity of highways, public transit, exceptional public schools, and shops. Recently renovated, fully fenced, backyard, and water is included! Make this your new home for 2026!! (id:50886)
RE/MAX Escarpment Realty Inc.
507 - 3 Gloucester Street
Toronto, Ontario
Modern luxury meets unbeatable convenience in this rare 1+1 west-facing suite at Gloucester on Yonge, offering a bright open-concept living space, floor-to-ceiling windows, a sleek modern kitchen with integrated appliances, and a versatile den perfect for a home office. With direct access to Wellesley Subway, this one-of-a-kind residence features premium amenities including a pool, fitness centre, theatre room, and more, all just steps to Yorkville, UofT, Toronto Metropolitan University, restaurants, shops, and parks-an exceptional opportunity for refined downtown living. (id:50886)
Jdl Realty Inc.
Lph1 - 330 Richmond Street W
Toronto, Ontario
Unique PH features, 2 bedrooms and 2 full baths with large living and dining rooms layout with $40K builder's upgrades and motorized blinds! Only 2 other units on the floor and 5 other PH units in the building. South facing lake view and hardwood floor throughout. Minutes walk away from the subway and the future Ontario line and Less than 15 min walk to FIDI and hospital row. Green Park built. Only 31 stories. 10' ceilings. Approx. 960sf interior + 250sf balcony. Independent climate control for each room. Next to Barry's and Goodlife. Outdoor terrace with bbqs; rooftop outdoor pool and terrace with bbqs; pet; spa; yoga room; gym; movie theatre; game room; paid visitor parking; enclosed loading dock; circular entry drive off Richmond; security guard and system; parcel room; and more. Bell internet, One (1) Parking and One (1) Locker included in rental. (id:50886)
First Class Realty Inc.
306 - 5 Concorde Place
Toronto, Ontario
Beautifully Renovated Condo in a Prime Central Location - Experience modern living in this stunning, fully renovated unit located steps from a peaceful ravine. This bright and spacious condo features a highly functional open-concept layout, floor-to-ceiling windows, and elegant lighting.Ideally situated for convenience, with easy access to the TTC, DVP, Eglinton Crosstown LRT, Shops at Don Mills, Aga Khan Museum, parks, trails, dining, retail, and more.Residents enjoy exceptional, hotel-style amenities including 24-hour concierge, a state-of-the-art fitness centre, squash and tennis courts, ping pong room, indoor swimming pool, and party room.One underground parking space is included. (id:50886)
Right At Home Realty
150 Collingwood Street
Barrie, Ontario
1.27-ACRE ESTATE IN BARRIE’S COVETED EAST END WITH 4,500+ SQ FT OF REFINED LIVING, A LUSH OUTDOOR OASIS & PANORAMIC VIEWS OF KEMPENFELT BAY - A RARE CHANCE TO OWN A PIECE OF BARRIE’S MOST PRESTIGIOUS LANDSCAPE! Welcome to an extraordinary 1.27-acre estate in Barrie’s east end, offering over 4,500 sq ft of living space on a quiet cul-de-sac just steps from Kempenfelt Bay. Walk to the beach, the Barrie Yacht Club and the North Shore Trail, with downtown dining, shopping, and entertainment only minutes away. Close to golf courses and only 20 minutes to Horseshoe Valley’s skiing, spas, and hiking, this property boasts park-like grounds with professional landscaping and an automated irrigation system. Enjoy a private outdoor oasis with gardens, rolling green space, and a pergola-covered deck dripping with lush foliage, offering sweeping bay views. Inside, walls of windows showcase panoramic bay vistas throughout the open-concept living and dining space, with a natural gas fireplace and deck walkout. The kitchen boasts built-in stainless appliances, an oversized island and a coffee bar, flowing into a bright sunroom with breathtaking lake and garden views. A family room with a built-in sound system provides an immersive media experience, while the spectacular indoor pool impresses with an Endless Pool Swim Spa, an integrated hot tub, vaulted ceilings, a natural gas fireplace, and expansive windows - fully ventilated for year-round enjoyment. Upstairs, four spacious bedrooms include a primary with dual walk-in closets, and a spa-inspired ensuite with a glass shower and a soaker tub. The lower level adds extra living space with a versatile rec room. The property falls under R2 zoning. Potential for future development, subject to City approval. This one-of-a-kind #HomeToStay offers timeless elegance, modern indulgence, and an unparalleled lifestyle in one of Barrie’s most desirable settings. (id:50886)
RE/MAX Hallmark Peggy Hill Group Realty Brokerage
12 Parkside Avenue
South Bruce Peninsula, Ontario
Discover an unparalleled investment opportunity nestled within the Beautiful Bruce Peninsula! Welcome to a thriving campground, with desirable seasonal spots, and an impeccable reputation. Whether you envision a family-operated venture or a seasonal retreat with the freedom to travel, this is your chance to immerse yourself in the tranquil beauty of Larbermoe Park. Strategically situated just moments from Wiarton's amenities and a leisurely stroll from the serene Berford Lake, this 3.5-acre paradise boasts 45 secluded seasonal sites. Embrace the allure of outdoor living with an inviting inground pool, public washrooms, and showers, all designed to elevate the camping experience. Further enhancing the investment potential are two charming one-bedroom apartments, One finished 2 bedroom apartment as well as a partially finished two-bedroom unit, ideal for generating additional income. Recent upgrades to the main building, including a brand new septic system, new windows, doors, siding, and roof installations, alongside modern cosmetic enhancements, ensure a turn-key transition for investors. Elevating the campground's appeal is high-speed Starlink internet connectivity with amplifiers, catering to modern-day campers seeking connectivity amidst nature's embrace. A substantial steel building provides ample storage space, while a propane selling station offers a lucrative supplementary revenue stream if desired. Indulge in community camaraderie within the exquisitely crafted office/meeting area, featuring rustic White Pine Timber Framed covered porch, perfect for hosting potlucks. Seize the opportunity to be your own boss while enjoying in the splendor of nature. With its rare blend of profitability and pristine surroundings, Larbermoe Park represents a once-in-a-lifetime investment opportunity. View the captivating video link and schedule your private showing with your trusted REALTOR today! (id:50886)
Sutton-Sound Realty
63 - 41 Mill Street
Kitchener, Ontario
Welcome to Viva, a vibrant new community perfectly situated on Mill Street, just moments from downtown Kitchener. This stylish and functional 1-bedroom, 1-bathroom lower unit offers 545 sq.ft. of modern living space, thoughtfully designed for comfort and convenience. Step out onto your private patio, an ideal spot to relax. Right outside your door, the Iron Horse Trail allows you to move with ease, connecting you to parks, open green spaces, cycling routes, and the iON LRT system. You can enjoy the best of both worlds - a peaceful, mature neighbourhood atmosphere paired with newly built ease, and unbeatable proximity to downtown amenities. This is contemporary living in a location that lets you thrive. (id:50886)
Exp Realty
22 Donomore Drive
Brampton, Ontario
Discover this spacious and beautifully maintained 1800+ sq.ft. end unit townhouse, perfectly positioned across from a serene park in one of the area's most desirable communities. Designed for modern family living, and professionally painted and cleaned, this home offers a bright and functional layout filled with upgrades and thoughtful details. Step inside to find separate living and family rooms, creating the ideal balance between entertaining space and everyday comfort. The gorgeous kitchen, stretching the full width of the home, features granite countertops, stainless steel appliances, and abundant cabinetry, all overlooking the cozy family area. Upstairs, the primary suite impresses with its generous size, walk-in closet, and private 4-piece ensuite. The second bedroom also includes a walk-in closet, and every bedroom offers ample space and natural light. The finished lower level adds even more versatility with a bright recreation room and sliding door walkout to the backyard - a perfect spot for relaxing or entertaining. A convenient garage-to-home entry provides everyday ease. Enjoy the benefits of a prime location close to schools, shopping plazas, the GO Station, library, and parks - everything your family needs is just minutes away. This immaculate end unit combines space, style, and unbeatable convenience - a rare opportunity you don't want to miss! (id:50886)
Exp Realty Of Canada Inc
477 King Street E Unit# 13
Hamilton, Ontario
Welcome to 463 King Street East! This spacious 2-bedroom, 1-bathroom apartment offers comfortable, convenient living in the heart of Hamilton. Key Features: Modern kitchen with stainless steel appliances Coin-operated laundry on the main floor Parking available behind the building for $70/month + HST Steps to public transit Close to shops, restaurants, and other amenities Walking distance to Downtown Hamilton Generously sized bedrooms and a huge living room Located in an accessible downtown neighbourhood, this unit is within walking distance of multiple grocery stores and sits directly on a major public transit route—perfect for commuters and anyone who enjoys city living. Tenant pays hydro. Heat and water are included. Reach out today to schedule a viewing! (id:50886)
RE/MAX Escarpment Realty Inc.
720 Whitlock Avenue Unit# 716
Milton, Ontario
Welcome to your new home at Mile and Creek, 720 Whitlock Ave — a never-lived-in, modern 1bedroom condo designed for premium comfort and lifestyle. This suite boasts floor-to-ceiling windows, 9-ft ceilings, a sleek kitchen with stainless-steel appliances and quartz counters, in- suite laundry, and a private balcony with tranquil pond and nature / forest views. Experience resort-style living with a full suite of amenities: fitness centre, yoga studio, co- working and social lounges, media room, rooftop terrace / entertainment terrace with BBQs, pet spa, concierge service, and lush green space / walking trails right outside your door. Minutes away from major highways (401 / 407), parks, shopping, dining, and public transit — this is the perfect mix of style, convenience, and community. (id:50886)
Exp Realty
191 King Street S Unit# 807
Waterloo, Ontario
Available Immediately! One bedroom, two bathroom unit at the Bauer Lofts! One underground parking spot and locker included. Open-concept layout seamlessly blends the kitchen, living room, and dining area. The kitchen boasts generous space and features an adjoining pantry offering lots of storage. Floor-to-ceiling windows showcase with remote blinds. Primary bedroom offers two closets and a private ensuite bathroom. Location does not get better than this! Close to the LRT, and is a short distance from the University of Waterloo, Laurier, Google Headquarters, hospitals, and an array of dining and shopping options. Don't let this opportunity pass you by! (id:50886)
RE/MAX Twin City Realty Inc.

