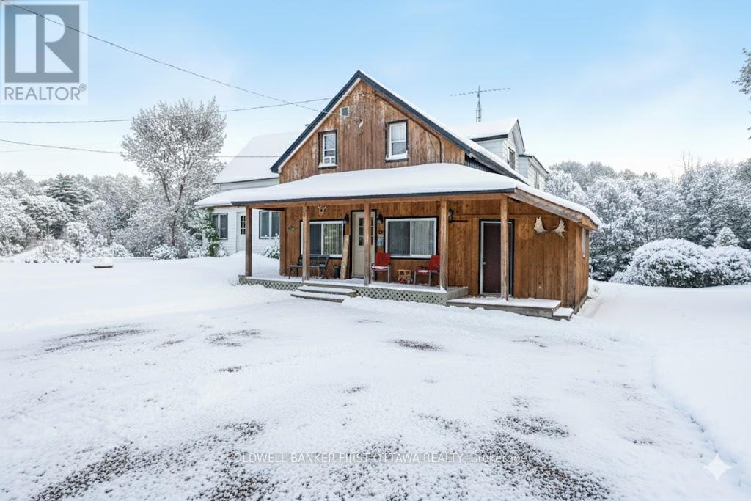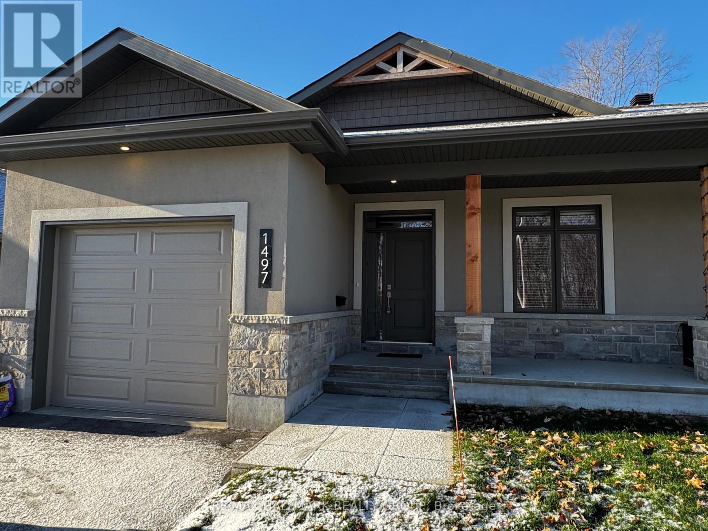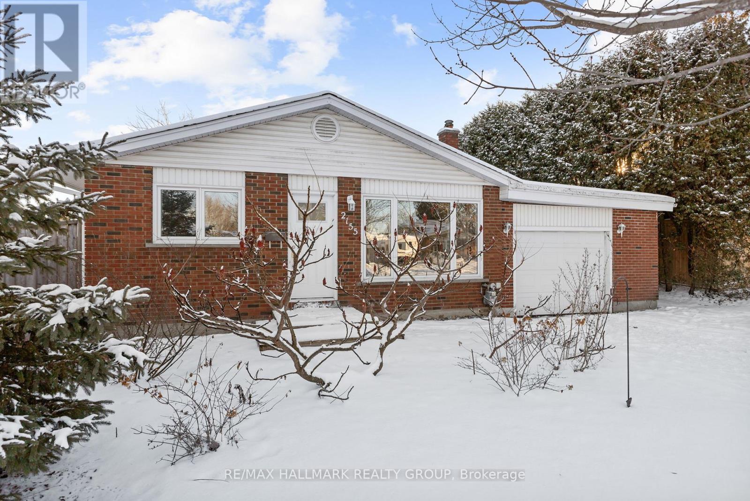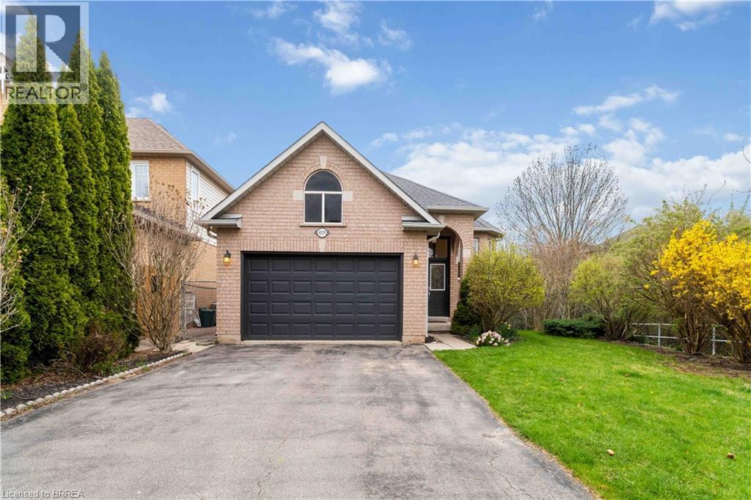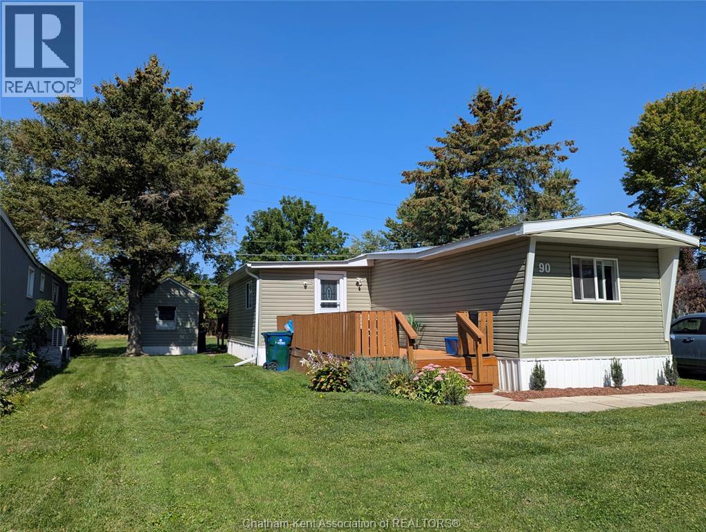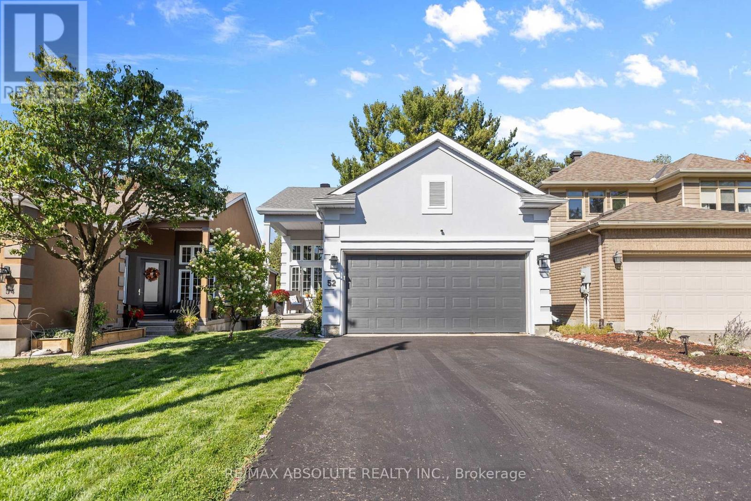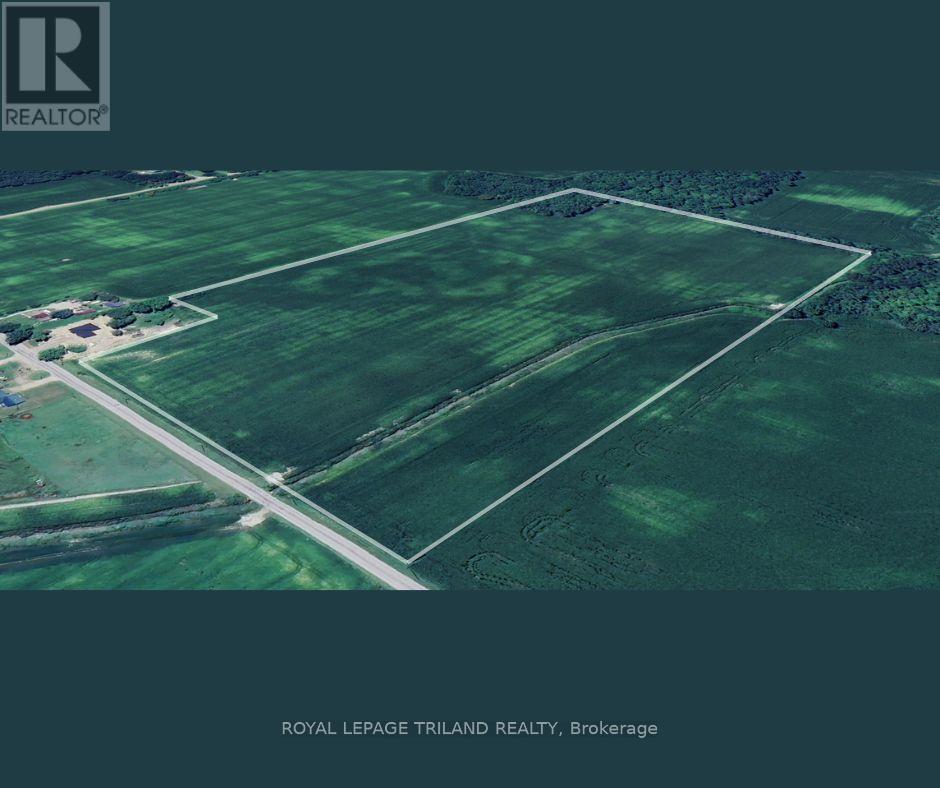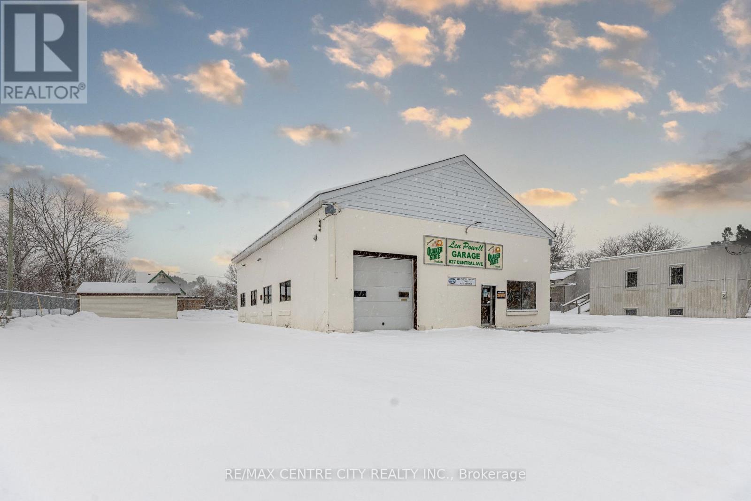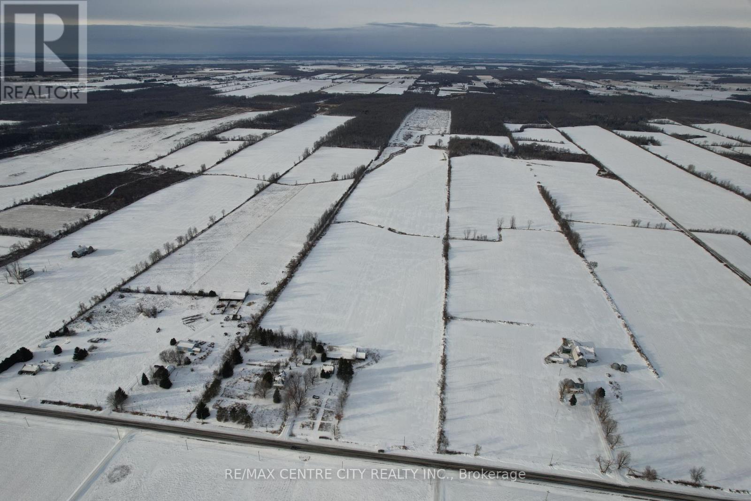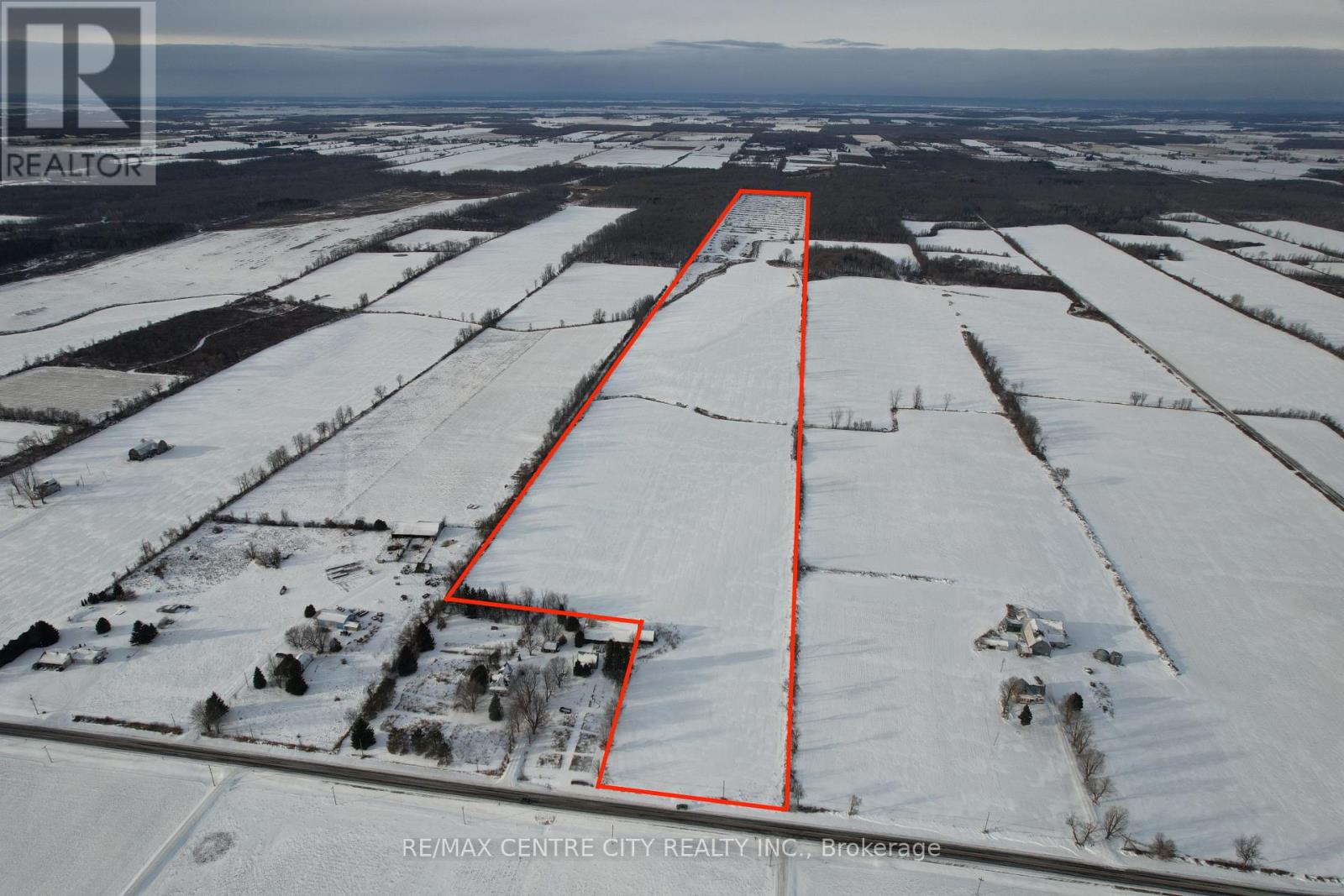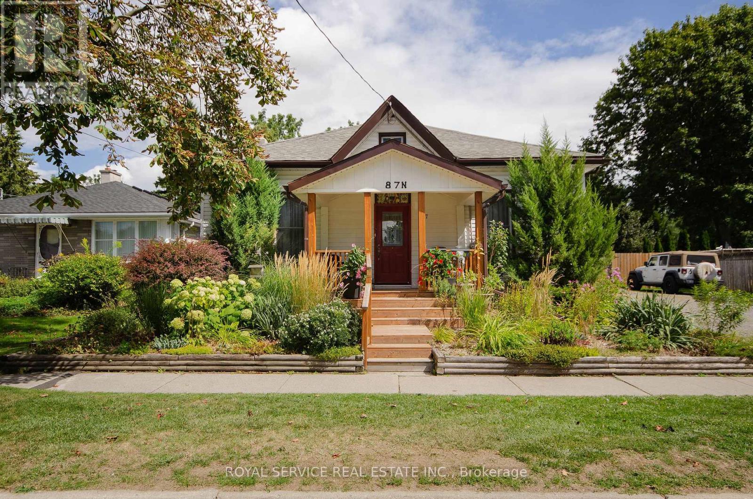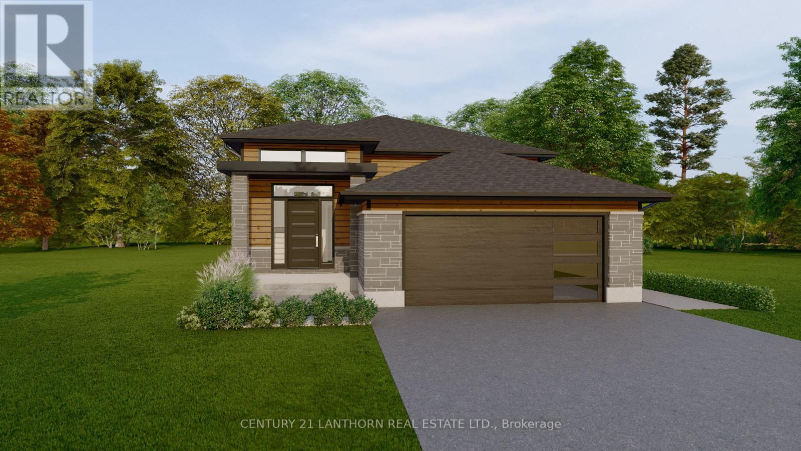1373 Flower Station Road
Lanark Highlands, Ontario
A Rare Opportunity, Two Homes on One Incredible Property! 1.144 acres. Discover a truly unique find, two spacious homes on one property, offering endless possibilities for multi-generational living, investment income, or your dream getaway! With 7 bedrooms in the main home and 5 in the second, this property is currently set up as a hunt camp that comfortably sleeps 18-20, but can easily be transformed into a fantastic in-law setup, Airbnb, or long-term rental. The main house features a welcoming kitchen complete with harvest style table, perfect for gathering family and friends. A cozy wood stove to warm those brisk fall days and snowy winter nights. Enjoy beautiful views of the pond from the front porch and direct access to the K&P Trail, a haven for ATV and snowmobile enthusiasts. Additional features include: Detached 2-car garage (rebuilt 20102012). Powered workshop attached to the house. Two large sheds/barns - ideal for hobby farming, chickens, ducks, or storing gear. Steel roof for low-maintenance durability. New propane furnace (2022) in the main house. All furnishings included move in or rent out immediately! Whether you're looking for a recreational retreat, a large family compound, or a dual-income property, this one has it all. Come explore the possibilities! (id:50886)
Coldwell Banker First Ottawa Realty
1497 Flanders Road
Brockville, Ontario
Welcome to Rockford Forest, where modern living meets convenience. As you step through the covered porch, the open design welcomes you, offering captivating sightlines that stretch from the entrance to the rear of the home. The kitchen awaits with ample cabinetry, quartz counters, and generous island for your culinary adventures. Flowing seamlessly from the kitchen is the dining room and a cozy living room with vaulted ceilings, plus access to your rear covered deck. Into the primary suite, where a spacious walk-in closet & luxurious ensuite create a retreat within your own home. In the lower level, a finished rec room and plenty of storage await. The thoughtfully designed layout includes a bedroom and a 4-piece bathroom. In addition to these features, your rental experience at Rockford Forest includes the added convenience of snow removal and lawn care. These properties redefine modern living, offering a harmonious blend of functionality, style, and hassle-free maintenance. (id:50886)
RE/MAX Hallmark Realty Group
2155 Monson Crescent
Ottawa, Ontario
More than meets the eye! This deceptively spacious home offers four generous bedrooms and two full baths, perfect for families of all sizes. The updated kitchen is a standout featuring granite countertops and stainless steel appliances, including a stove with double oven. The adjoining dining area is ideal for everyday meals or entertaining. Gather in the sunfilled living room or enjoy family living in the bright and spacious family room. An additional versatile office/media/playroom with cork flooring is a bonus! The dedicated laundry room adds convenience, while the extra-wide garage with interior access provides ample storage and ease of entry. Outside, summer gardens enhance the curb appeal and the private backyard offers relaxation and lots of room to run and play. Ideally located just steps to the Ottawa River, enjoy boating, cycling, and scenic recreational pathways. This home is also a short walk to a wide choice of schools, including Ontario top-rated Colonel By Secondary School with its International Baccalaureate Program, and just minutes to downtown for an effortless commute. (id:50886)
RE/MAX Hallmark Realty Group
4319 Arejay Avenue Unit# Upper
Beamsville, Ontario
Upper level 2 bedroom 2 bath suite. Located in the quiet raised bungalow with large windows. Separate entrance to this bright unit with full kitchen, open concept living room, 2 bedrooms and 2 full bathrooms. Located in a quiet, family-friendly area. Driveway is shared. Laundry is shared with lower level tenant. Utilities split 60/40 with lower-level tenant. (id:50886)
Peak Realty Ltd.
90 Essex Court
Chatham, Ontario
BACKING ONTO GREESPACE AND ABSOLUTELY MINT! THIS LOVELY MOBILE HOME FEATURES 3 BEDROOMS, SEPARATE LAUNDRY ROOM WITH STACKABLE WASHER/DRYER, BEAUTIFUL 3PC BATH WITH OVERSIZED SHOWER, OPEN CONCEPT KITCHEN/DINING LIVING AREA WITH PATIO DOORS TO LARGE REAR DECK, UPDATED WINDOWS, DOORS, LIGHTING AND FLOORING. OTHER RENOVATIONS FROM 2018/2019 INCLUDE NEW ROOF RAFTERS, METAL ROOF, EXPANDED ENTRYWAY AND REMODELLED LIVING, DINING AND KITCHEN. **REFRIGERATOR, STOVE/OVEN, OVERSIZED MICROWAVE, DISHWASHER AND WASHER & DRYER INCLUDED CURRENTLY FEES ARE $497.49 PER MONTH AND INCLUDES TAXES, LOT FEES, GARBAGE PICK UP AND SNOW REMOVAL ON MAIN ROADS. $50/MTHY INCREASE TO NEW BUYER. CALL TODAY FOR YOUR PERSONAL VIEWING. (id:50886)
Realty House Inc. Brokerage
52 Stonecroft Terrace
Ottawa, Ontario
ONE OF A KIND on the Kanata Golf Course! Incredible views from your private backyard that is complete with a balcony overlooking the mature trees, a perfect very easy to manage salt water pool (20 FT X 12FT) & a covered ALL cedar "Florida" space! This open airy home offers around 2800 square feet! of finished space (including lower level) An in law suite in the lower level would be a breeze to accommodate! The nice OPEN floor plan offers 10-foot COFFERED ceilings in the living room & dining room! NO carpet in this home, site finished hardwood on the main level & a luxury vinyl in the lower! The kitchen was JUST totally renovated (2024) with white shaker style cabinets, subway tile backsplash & a HUGE granite island with seating for 4 & built in cabinets! Easy access to the balcony from the kitchen that offers INCREDIBLE views of the golf course, glass railings so your view is not obstructed! A STUNNING floor to ceiling window in the kitchen has to be seen in person to really appreciate, it's breathtaking! GOOD size primary & walk in closet! The RENOVATED 5 piece ensuite offers a free-standing tub, oversized walk-in shower, 2 basins & granite countertops! The finishes are gorgeous throughout!! FULLY finished WALKOUT lower level, you do NOT feel like you are in a basement as this entire floor is very bright thanks to the LARGE windows & 2 sets of new patio doors! A large rec room, TWO additional bedroom, a room with built in kitchenette, a FULL bath with a WALK IN SHOWER. The backyard is an absolute oasis STEPS to shops, grocery, transit & so much more Kanata Lakes has to offer! Windows replaced in 2024 (most), Roof 2018, Ac 2018 & Furnace 2015, Pool 2023. TOTALLY turn key! (id:50886)
RE/MAX Absolute Realty Inc.
Pt Lt 9 Pratt Siding Road
Southwest Middlesex, Ontario
This prime 53-/+ acre farm property offers 48 workable acres (Owner) with systematic tile drainage installed at 50' intervals, providing excellent conditions for productive agriculture. With water and natural gas available at the road, the property is well-positioned for immediate use or future development. Whether you're looking to expand your existing operation or start a new farming enterprise, this well-maintained land presents an ideal opportunity. Conveniently located on Pratt Siding Road between Concession Drive and Longwoods Road, just southwest of Glencoe. (id:50886)
Royal LePage Triland Realty
827 Central Avenue
London East, Ontario
Exceptional opportunity to acquire the long-standing and highly respected Len Powell Garage, a well-known automotive service facility with deep roots in the neighbourhood. This turn-key business is celebrated for its integrity, quality workmanship, and a loyal customer base built over many years. The property and equipment have been meticulously maintained, making this an ideal investment for mechanics, automotive entrepreneurs, or commercial investors seeking a proven and profitable operation. The garage features updated garage doors, new LED lighting system, and a new furnace installed in 2020, ensuring energy efficiency and reliable year-round operation. All licenses are current, and the shop is equipped with state-of-the-art tools and machinery, allowing for seamless continuation of business from day one. The expansive lot provides parking for 40+ vehicles, with additional space for potential building expansion, outdoor storage, or future development. Situated in a quiet, well-established neighbourhood, the location offers convenience for customers while providing a calm and safe environment for daily operations. (id:50886)
RE/MAX Centre City Realty Inc.
20615 Lochiel Road
North Glengarry, Ontario
Beautiful parcel of farmland located on a paved road only 7km North-East of the town of Alexandria, 20km from the Quebec border. With a total of 107 acres offering approximately 55 workable acres and 45 acres that have been recently cleared, de-rooted and wind-rowed this makes for a great parcel to add to your existing operation, or as a long term investment. 46 of the 55 cultivated acres were systematically tile drained in 2025 at 30' spacing, giving the productive mostly Grenville loam soils the potential to grow excellent crops. Located in a region that has a good agricultural support system with crop input suppliers and grain elevators allows you or a tenant farmer to efficiently farm the land. With the price of farmland in other parts of the province being 2x or 3x as high, this land has plenty of room to appreciate in price. Don't miss the video presentation! (id:50886)
RE/MAX Centre City Realty Inc.
20615 Lochiel Road
North Glengarry, Ontario
Beautiful parcel of farmland located on a paved road only 7km North-East of the town of Alexandria, 20km from the Quebec border. With a total of 107 acres offering approximately 55 workable acres and 45 acres that have been recently cleared, de-rooted and wind-rowed this makes for a great parcel to add to your existing operation, or as a long term investment. 46 of the 55 cultivated acres were systematically tile drained in 2025 at 30' spacing, giving the productive mostly Grenville loam soils the potential to grow excellent crops. Located in a region that has a good agricultural support system with crop input suppliers and grain elevators allows you or a tenant farmer to efficiently farm the land. With the price of farmland in other parts of the province being 2x or 3x as high, this land has plenty of room to appreciate in price. Don't miss the video presentation! (id:50886)
RE/MAX Centre City Realty Inc.
87 Hope Street N
Port Hope, Ontario
A circa 1853 Ontario Cottage on a deep lot with fabulous gardens. A welcoming front porch entrance to the house leads to an excellent floor plan with a large open living and dining room and then to a big bright updated kitchen. 2 nice sized bedrooms, high ceilings, newer windows and doors and a stairway to 2 loft rooms. A clean, dry basement with new furnace in 2022 and a detached garage added in 2013. A bonus 1 bedroom fully self contained apartment was added in 2017 with hot water radiant heat and 2 heat/A/C pumps, currently tenanted. A well maintained home with consistent updates almost every year for the past 19 years. A lovely comfortable home perfect for retirees or a young family who appreciate the income from the separate apartment. (id:50886)
Royal Service Real Estate Inc.
76 Hastings Park Drive
Belleville, Ontario
Welcome to 76 Hastings Park Drive - a rare Frontier Homes opportunity designed with multi-generational living in mind. Set in the desirable Potter's Creek community in Belleville, this thoughtfully crafted home offers two fully functional living spaces, making it ideal for extended family, blended households, or those seeking in-law capability without compromising privacy or comfort. Main Level - Bright, Open, and Beautifully Designed. Step inside from the welcoming front porch-or through the spacious, true two-car garage-and you're greeted by a warm, open-concept layout. The main floor features a sun-filled living room with seamless flow to the dining area, a stylish, well-appointed kitchen with a large center island, a generous primary bedroom with walk-in closet and private ensuite, a second comfortable bedroom and a full bathroom. This level opens to a beautiful rear deck, perfect for relaxing, barbecuing, and entertaining. Lower Level - Just as wonderful as upstairs! With its own dedicated side entrance, the lower level offers a wonderful living space-ideal for parents, adult children, or guests. This level includes a spacious living/dining area, a functional kitchenette with plenty of prep space. Two comfortable bedrooms, and a full bathroom. This well-designed layout maintains privacy while connecting seamlessly to the main floor when needed. Why This Home is Truly Special - This is more than just a house, it's a solution. Frontier Homes has created a modern, flexible floor plan that supports today's evolving family needs. Whether you're seeking true multi-generational living, a long-term guest suite, or simply more space to grow, 76 Hastings Park Drive offers unmatched versatility, quality craftsmanship, and a welcoming community setting. (id:50886)
Century 21 Lanthorn Real Estate Ltd.

