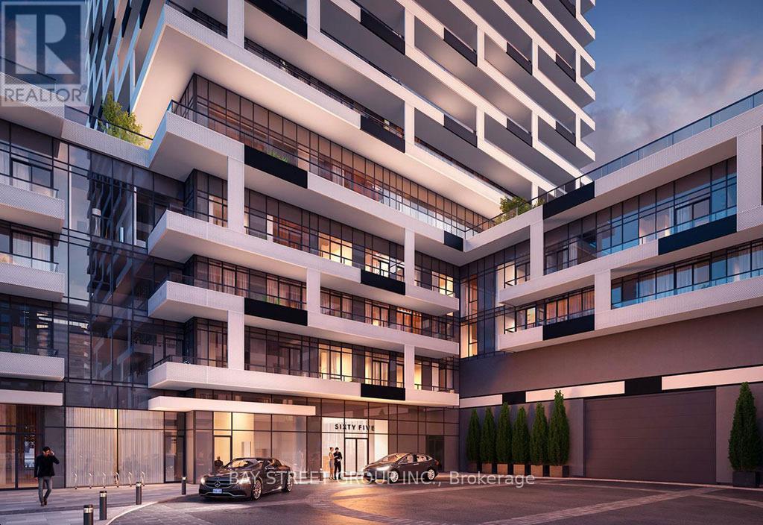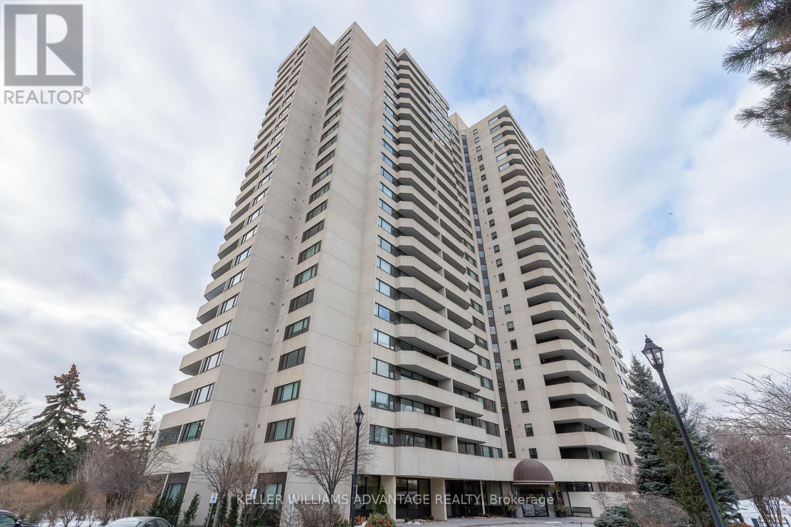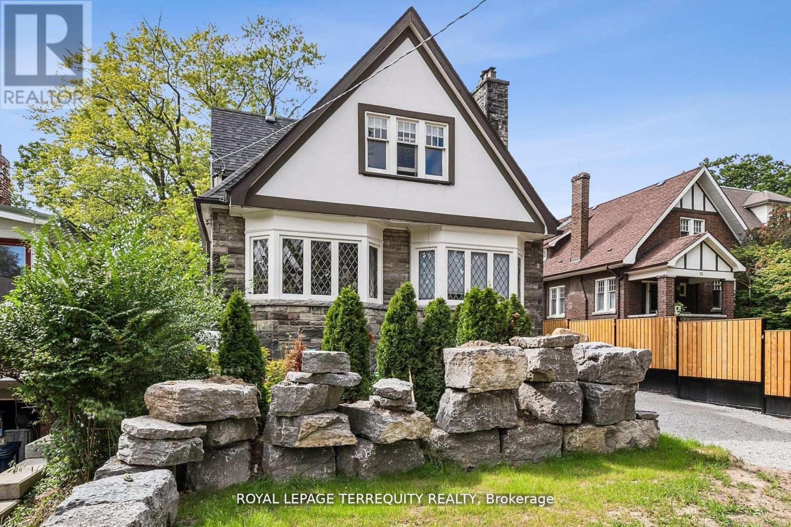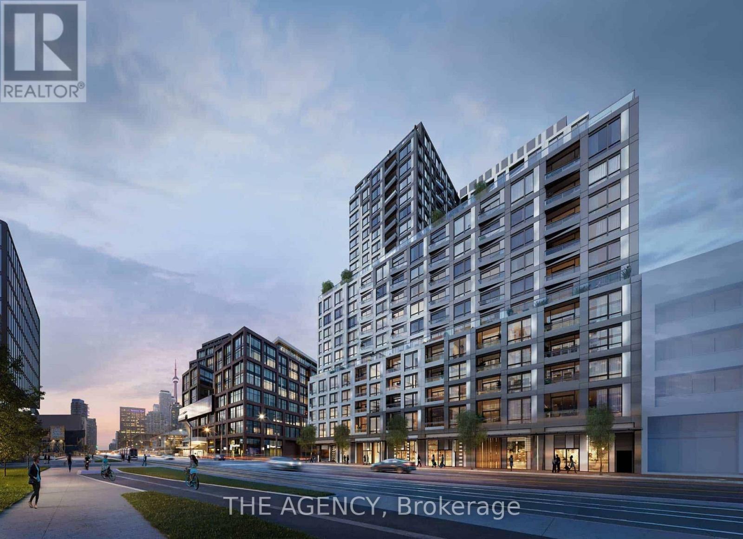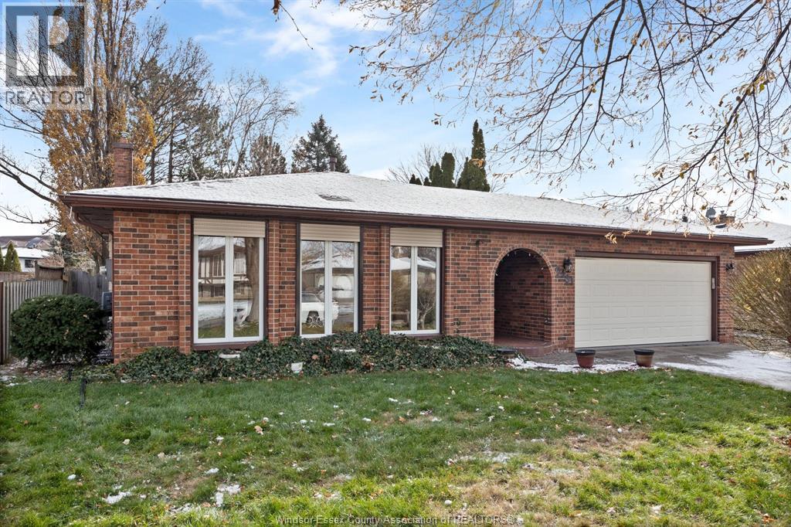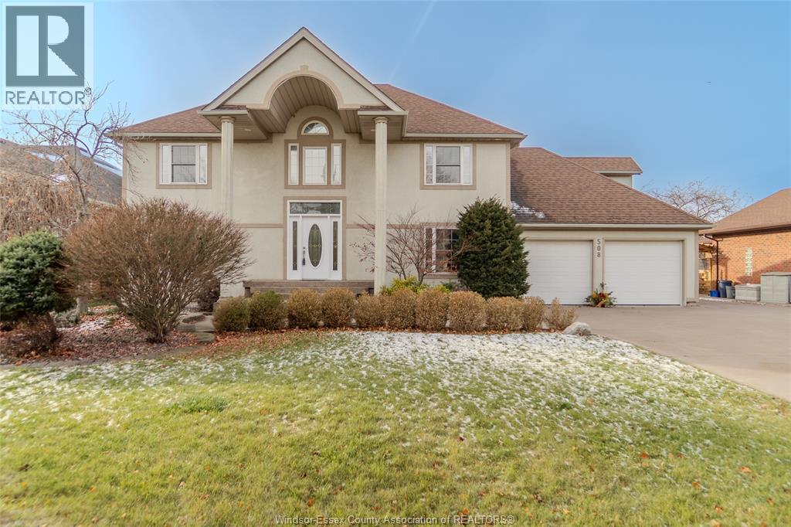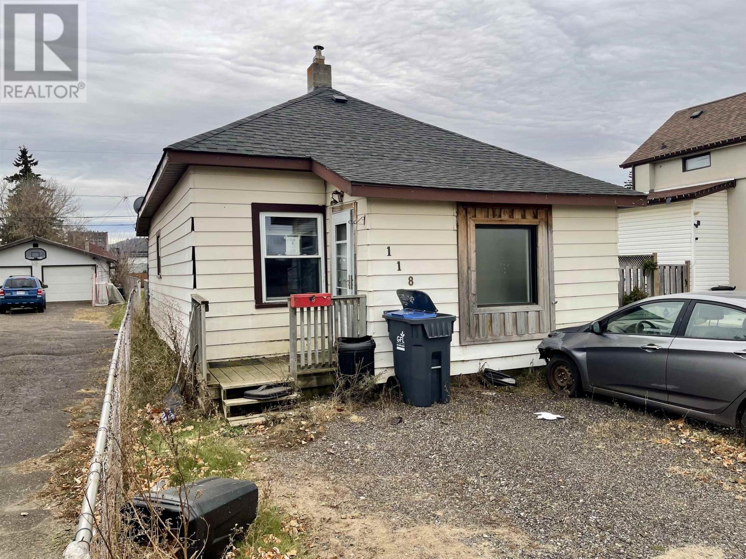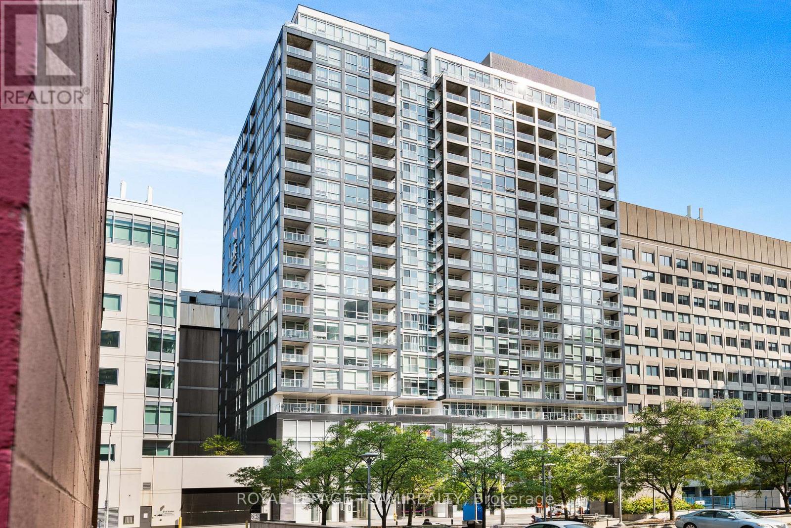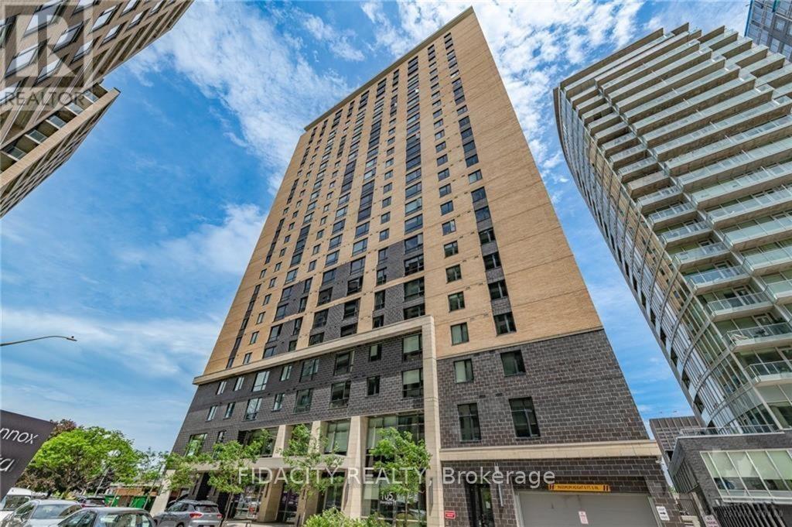1211 - 65 Broadway Avenue
Toronto, Ontario
Welcome to the Brand-New Luxury Condo in the Heart of Yonge and Eglinton! This perfect 2-Bed, 2-Bath unit features an Ensuite Laundry, a Sleek Kitchen Equipped with Built-in Appliances, Quartz Counters, Stylish Backsplash, Undermount Lighting, and Stylish Finishes. Surrounded with Large Floor-to-ceiling Windows, and a 358sqf Wrap-around Balcony, this West-facing Corner Unit is bathed in warm, bright natural light. Residents can enjoy first-class building amenities including: 24-hour concierge service, parcel room, state-of-the-art fitness centre and Yoga Studio space, Luxurious Gallery Lounge and The Big Screen, Coffee Station, Gallery Tables, Study area, Rooftop Terrace with BBQ Stations, Billiards, Party Room with Chef's Table and Catering Kitchen, and 500sqf Children's Play Room! Steps to Yonge/Eglinton subway station, large grocery stores, top-rated restaurants, cafes, and boutique shopping, Cineplex...This location offers the best of urban convenience and vibrant Midtown lifestyle! (id:50886)
Bay Street Group Inc.
1005 - 75 Wynford Heights Crescent
Toronto, Ontario
Wynford Place a hidden secret centrally located. This building feels like a boutique building with the peaceful surroundings of 4.5 acres. No wait for elevators no busy lobby. Just top notch concierge, lots of amenities and luxury abound. This 2 bed 2 bath with lovely updated kitchen is carefully planned and laid out for a small family a couple or single person. The welcoming team at Wynford Place will be sure to impress you. The condo fees include: heat, hydro, water, A/C, 24 hour concierge, fully equipped gym, a party room with a fully equipped kitchen, indoor pool, sauna, change rooms, squash, racquetball, ping-pong, billiards room, card room, library, golf swing practice. Exterior has pickle ball, tennis, BBQ's and lots of free parking for your guests. We have a very healthy reserve fund all new windows recently done elevators being updated and already paid for. (id:50886)
Keller Williams Advantage Realty
Lower - 69 Hillcrest Drive
Toronto, Ontario
Discover your perfect urban retreat in this inviting studio apartment featuring a private well lit entrance and an open-concept layout. The apartment is designed for comfort and convenience. Nestled on a quiet, tree-lined street, this space offers tranquility while keeping you close to the vibrant local scene. Enjoy easy access to transit, shopping, delightful coffee shops and parks - all easily accessible. Don't miss this opportunity to live in one of the city's most charming neighbourhoods. Whether you're a busy professional or a creative soul, this studio is perfect for you. Water, Hydro, Heat, A/C and Internet included with rent. (id:50886)
Royal LePage Terrequity Realty
719 - 15 Richardson Street S
Toronto, Ontario
Welcome to Empire Quay House Condos, where contemporary design meets exceptional waterfrontliving. This brand new 1-bedroom suite features a bright, efficient layout with unobstructedviews, sleek vinyl flooring, and upscale finishes throughout.Situated directly across from Lake Ontario and Sugar Beach, enjoy unparalleled convenience with Loblaws, Farm Boy, and LCBO just steps away. Moments to Toronto's most iconicdestinations including the Distillery District, St. Lawrence Market, Scotiabank Arena, UnionStation, and George Brown Waterfront Campus. Easy access to TTC and major highways ensureseffortless commuting. Residents enjoy premium amenities including a state-of-the-art fitnesscentre, elegant party room with bar and catering kitchen, and a beautifully landscaped outdoorcourtyard with seating and BBQ stations. Live the ultimate lakefront lifestyle in one ofToronto's most sought-after waterfront communities. (id:50886)
The Agency
9431 Ashland Drive
Windsor, Ontario
Gorgeous, updated 4 level backsplit with a fantastic floor plan, on a very quiet street in Forest Glade. Features include a large, open concept kitchen, eating area, and living room on the main floor. 3 spacious bedrooms on the 2nd level with an updated 4 piece main bath. The lower level offers a beautiful family room with a gas fireplace and wet bar. The 4th level is where the utility room is as well as ample storage. Furnace and Central Air approx. 5 yrs old, and shingles 2025. (id:50886)
Chris Girard Realty Ltd.
508 Ridgeview Place
Amherstburg, Ontario
Stunning 2-Storey Home on a quiet cul-de-sac in Crownridge! This beautifully designed 4-bedroom, 3.5-bath home offers style, space, and smart upgrades throughout. Step into the grand foyer and be greeted by a bright open-concept layout with a dramatic second-floor walkway overlooking the living room. The heart of the home features soaring ceilings, elegant electric blinds, and abundant natural light. The well appointed kitchen flows seamlessly into the dining and living areas, perfect for family living and entertaining. Upstairs, spacious bedrooms include a luxurious primary suite with a private ensuite. The fully finished lower level offers even more living space for guests, games, or movie nights. Step outside to your private expansive backyard retreat featuring a gorgeous in-ground pool, ideal for summer fun. A second heated detached garage provides extra storage or the perfect workshop space. With a full home backup generator, you’ll never be left in the dark. Don't miss this rare opportunity for luxury living in the beautiful and historic town of Amherstburg. (id:50886)
Kw Signature
120 Cecile Avenue
Chatham, Ontario
Opportunity knocks at the door of this 5 bedroom, 4 bath, 2 storey home backing onto the greenbelt. No rear neighbours for approximately a 1,000 ft. This home needs cosmetic surgery in every room of the house. A great opportunity for that large family who want to put their finishes touches on their home. Woodburning fireplace in the familyroom non functioning. Windows, roof and air conditioner are all newer. The house is 49 years old and needs to be moderized. All offers have to be irrevocable for 48 hours. Good property for home renovaters or handyman. Great potential. (id:50886)
Royal LePage Peifer Realty Brokerage
98 Church Street Unit# B (Main)
Kitchener, Ontario
Charming and spacious two-bedroom, one-bathroom main-floor unit in a well-maintained home featuring 9-ft ceilings and plenty of natural light. One parking space included. Located in Kitchener’s historic Cedar Hill neighbourhood, this home offers the perfect blend of heritage charm and urban convenience. Just minutes from downtown Kitchener, the Kitchener Farmers Market, restaurants, and LRT transit, residents enjoy walkable access to shopping, parks, and community amenities. Steps from Victoria Park, shops, and cafes, this location truly has it all. Ideal for professionals, couples, or small families seeking a clean, comfortable, and well-located rental. Don’t miss the opportunity to view this charming home in one of Kitchener’s most convenient neighbourhoods — schedule your showing today! (id:50886)
Royal LePage Wolle Realty
118 Mary Street East
Thunder Bay, Ontario
Affordable Westfort Bungalow! In the heart of Westfort, this charming bungalow 750+sqft bungalow offers comfortable main-floor living on a deep 25’ x 155’ lot. The main level features a bright eat-in kitchen that opens into a spacious living room, creating a welcoming and functional flow. Enjoy the convenience of main floor laundry and a practical layout ideal for first-time buyers, downsizers, or investors. Step outside to a large, fully fenced backyard complete with a deck. Close to schools, parks, transit, and all Westfort amenities, this well-priced home is a fantastic opportunity in a great neighbourhood. Visit www.neilirwin.ca for more information. (id:50886)
Signature North Realty Inc.
2103 - 199 Slater Street
Ottawa, Ontario
One of Ottawa's most sought out condominium buildings in the heart of downtown Ottawa - The Slater - boasts an elegant and modern design in a convenient location. Located up on the 21st floor, this unit features great views of downtown from its floor to ceiling windows, which also allows natural light to flow through the space. This studio style apartment offers a functional layout that makes great use of the space. Starting with a modern kitchen with stone counters, stainless steel appliances, cupboards, and an area for a breakfast bar or workspace. The unit also features a large, luxurious bathroom with spa-like features. The living room includes room for a couch and TV and leads into the bedroom area. The unit also features a private balcony with southern exposure. This building offers several high end amenities, including a full gym, theatre room, lounge, and a hot tub. With so much in walking distance (Excellent Walk Score), you have everything at your doorstep from Shopping to Transit, to High End Restaurants! This is an opportunity to take advantage of a great price, a great location, fantastic amenities, and ownership, all while experiencing the best of downtown living. Unit can potentially be offered partially furnished. Flexible closing date! (id:50886)
Royal LePage Team Realty
2315 - 105 Champagne Avenue S
Ottawa, Ontario
Welcome to Envie II! This bright 365 Sq Ft Studio Condo includes UNDERGROUND PARKING and offers modern finishes; exposed concrete features, quartz countertops and stainless steel appliances. Centrally located in the Dow's Lake/Little Italy area, steps from the O-Train, Carleton University, The Civic Hospital, restaurants, walking/biking paths & more. Perfect for students or young professionals. The building amenities include: concierge, a fitness centre, study lounges, penthouse lounge with a games area. This unit is being sold fully furnished. Condo fees include heat, a/c, water and amenities. (id:50886)
Fidacity Realty
2911 - 105 Champagne Avenue S
Ottawa, Ontario
Welcome to Envie II! This bright 317Sq Ft Studio Condo includes UNDERGROUND PARKING and offers modern finishes; exposed concrete features, quartz countertops and stainless steel appliances. Centrally located in the Dow's Lake/Little Italy area, steps from the O-Train, Carleton University, The Civic Hospital, restaurants, walking/biking paths & more. Perfect for students or young professionals. The building amenities include: concierge, a fitness centre, study lounges, penthouse lounge with a games area. This unit is being sold fully furnished. Condo fees include heat, a/c, water and amenities. (id:50886)
Fidacity Realty

