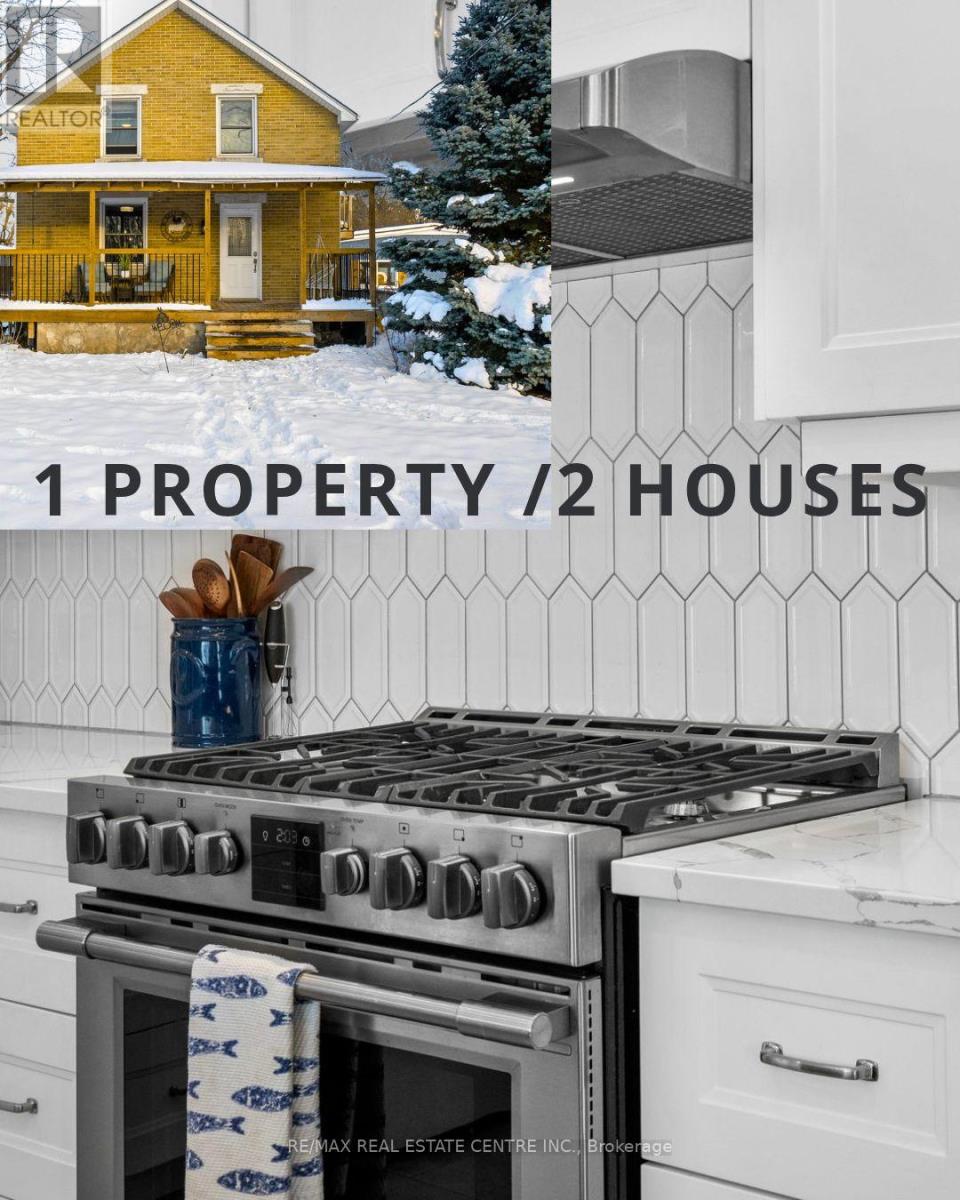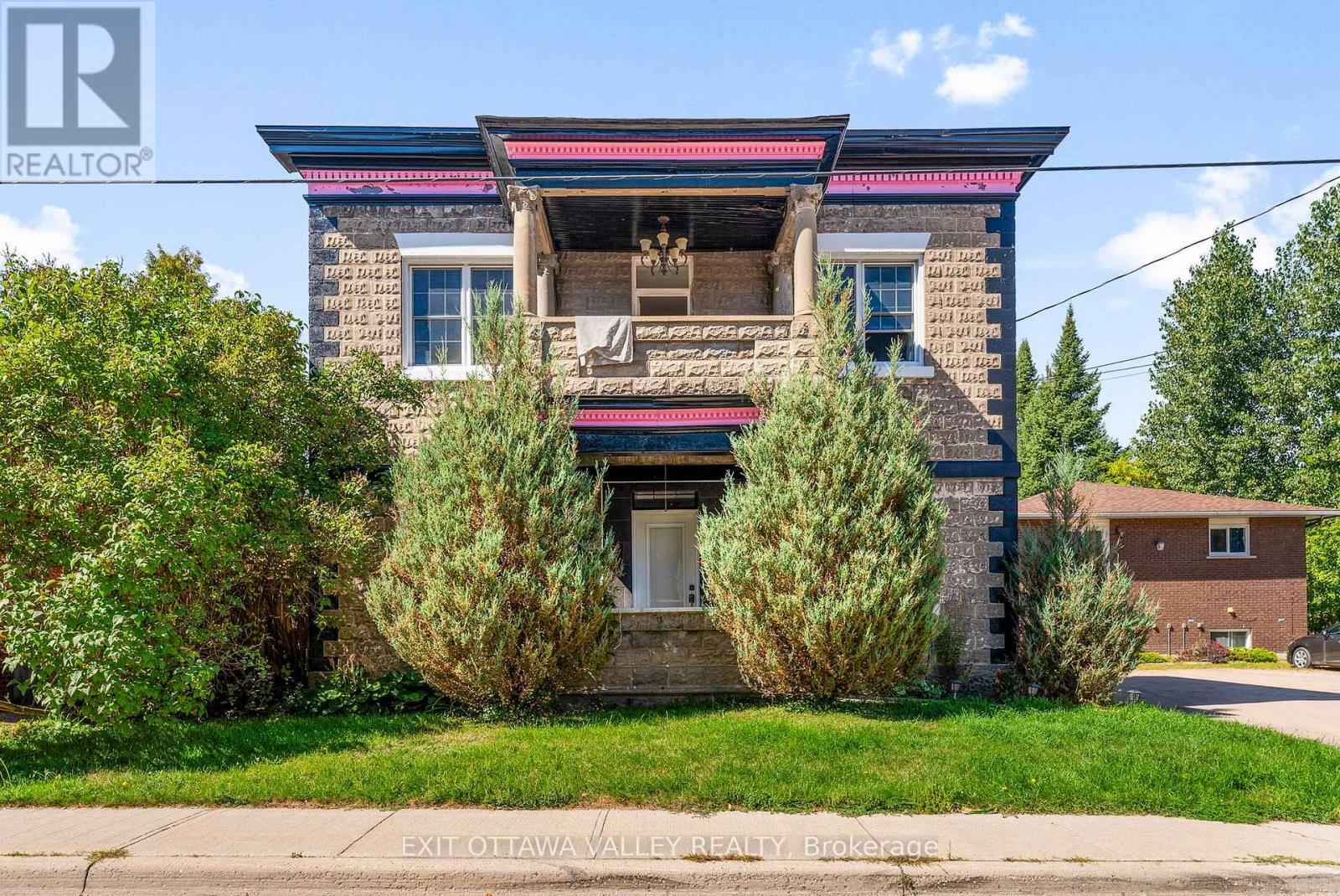15 Spring Creek Street
Kitchener, Ontario
Legal basement unit, partially furnished with an open concept design, located in the east Kitchener Idlewood and Lackner woods neighborhoods, a very popular and desirable, calm, and quiet family area. One parking space on driveway is included, and utilities are one-third extra of the total utility bills of the house. Welcome to 15 Spring Creek Street, a basement unit featuring 2 bedroom, living and dining space, and 1 full bathroom. Conveniently located near all necessary amenities including schools, shopping malls, recreation centers, trails, golf courses, hospitals, and more. Ideal for a small family. Entering the house, you'll find a living space with a dining area, a beautiful kitchen with quartz's countertops, kitchen cabinets, double sink, and ample Sharp pot lights. The kitchen also provides access to a full laundry facility. A full bathroom is located on the same floor. The living room has a extra large window and it's leads to two good-sized bedroom with a extra large size of windows and closets, perfect for a small family. Floor features include tile floors in the washroom and kitchen, vinyl floors in the bedrooms and living room. The open-concept living room is perfect for both family time and entertaining. This unit is now available for lease . (id:50886)
RE/MAX Twin City Realty Inc.
1030 Beaverdale Road
Cambridge, Ontario
Rare Opportunity: Two Homes on about 2.5 Acres, . This unique property versatile land, perfect for multi-generational living or hobby farming. Featuring two separate dwellings, with their own driveways, this setup provides privacy and flexibility: A two-story, 3-bedroom home with ample living space, a single-story, 3-bedroom home ideal for extended family or tenants.The property also includes a garage and multiple outbuildings, offering room for vehicles, storage, or farm equipment. Zoned for farming, the land presents opportunities for gardens, small livestock, or other agricultural pursuits. It also features an expansive deck with on an on-ground pool for the whole family to enjoy! With two separate homes, renting one could help cover mortgage payments, making this property a smart investment as well as a home. And with city conveniences just minutes away, you get the perfect balance of rural space and urban accessibility. Whether you're looking to accommodate multiple generations, start a small farm, or enjoy the privacy of two homes on one lot, this property is a rare find. (id:50886)
RE/MAX Real Estate Centre Inc.
0 Pebblestone Road
Durham, Ontario
Welcome to 53 acres of untouched beauty in Courtice, perfectly situated just moments from Highway 418. This sprawling property offers rolling landscapes, privacy, and endless possibilities-whether you dream of building a private retreat, establishing a hobby farm, or holding a valuable piece of land for the future. Nature and convenience meet in this rare Courtice opportunity. (id:50886)
Royal Heritage Realty Ltd.
310 Murray Street
Pembroke, Ontario
Welcome to 310 Murray St, a true side-by-side duplex, offering space, character, and exceptional functionality. Each unit features its own private entrance, separate utilities, and plenty of living space, making this a perfect fit for investors, multi-generational living, or owner-occupants. Unit A, offers three bedrooms, 1.5 baths, a full dining and living room, and an outdoor courtyard with garage access. Unit B, 2 bath, 2-bedroom with a spacious primary suite, with an ensuite bath, den, and a rooftop deck! Each unit has access to the massive oversized three-bay garage which could be used as additional income opportunity!. This duplex is located steps away from local restaurants, bakeries, and Algonquin College. (id:50886)
Exit Ottawa Valley Realty
48 - 0 North Waterdown Drive
Hamilton, Ontario
Brand New Stacked Town house in the Liv Communities. Move in Spring Of 2026. (id:50886)
Gold Estate Realty Inc.
118 Julie Crescent
London South, Ontario
Brand New Never Lived ,Detached House Located In High Demand Location . 3 Good Size Bedrooms And 1Den 3 Washroom, Almost 1700 Sq Ft, Filled With Sunlight Kitchen Has Stainless SteelAppliances,Upgraded Cabinets Under Valence Lighting,Quartz Counter Top ,Breakfast Bar, 9 FeetSmooth Ceiling With Pot Lights Open Concept. Lots Of Sunlight In The House Big Windows. Great LayOut. Second Floor Laundry. 4 Pc En Suite With Prim. B/Room. Utilities Not Included In Rent Has ToPaid Separately By Tenant. Entrance To Garage From Inside House, Roller Shades Will Be InstalledSoon. S/S Fridge , S/S Stove, S/S Dishwasher, Washer, Dryer , All Window Covering And Elf's. EasyView With Lock Box (id:50886)
RE/MAX Gold Realty Inc.
150 Victoria Street N
Kitchener, Ontario
Investor/Developer Alert! Exceptional opportunity at 150 Victoria St N, Kitchener SGA3 zoned property on a high-traffic corridor with possibility approval for 25 Stories high building(No requirement of parking with each unit) Approx. 6,100 sqft lot with 2-storey building: main level ideal for retail/office use; upper level includes 4 offices + common area. Endless possibilities for commercial use, mixed-use development, or land banking. Prime location minutes from downtown, LRT, and key amenities. High potential, high visibility, and future growth! See KWAR for full details. See Broker Remarks for more! Property get 10k+HST every month as income. Category: Retail and office Use: Retail, Food store, Food trucks and offices. (id:50886)
Livio Real Estate
160 Victoria Street N
Kitchener, Ontario
Residential Mix usage usage and C6 Zoning! Triplex with strong rental income potential. Includes main floor commercial unit w/bathroom, upper 2-bed apartment (recently renovated), and 1-bed basement unit. Features steel roof, updated furnace/plumbing, separate hydro meters, and parking for 3. Steps to VIA/GO station & university campus. Priceless property for more possibilities ideal mortgage helper or investment! See Broker remarks! (id:50886)
Livio Real Estate
118 Gordon Street
Shelburne, Ontario
Welcome to 118 Gordon Street, Shelburne known as Shelburne Towns being "The Waters" design with 1529 sq. ft plus a full walk-out basement. The on site location is "Lot 4". The driveway has room for 3 cars and there is a 1 car built-in garage. Featuring family size living with an open concept layout and interiors designed to be stylish and convenient. The exterior design is appreciative of the Towns heritage and community offering amenities such as a nature trails, schools, library, coffee shops, restaurants and local shopping. Brand new and nearly complete, this bright and spacious townhouse offers modern living in the heart of Shelburne. You will admire the bright spacious rooms throughout the moment you walk in to a spacious foyer leading to a double entrance closet & 2pc bathroom. The open concept living room/dining area and kitchen have big bright windows a walkout and is ideal for lounging with family, conversation and entertaining. Overlooking the scenic Dufferin Rail Trail, this home is perfectly located for that morning or evening walk, biking and just enjoying the peaceful nature around. The 2nd floor of the home offers 3 spacious bedrooms, 2 bathrooms including a 3pc ensuite in the primary bedroom and a convenient laundry space. The lower level basement has fantastic finishing opportunity with a full walk-out, 8'6 ceiling height and Rough-in's for a bathroom & kitchen. If you are looking for a new low maintenance living within walking distance to most amenities this is a sure consideration!! Assessed value is based on the land and is subject to reassessment. (id:50886)
Century 21 Millennium Inc.
802 - 223 Webb Drive
Mississauga, Ontario
Welcome To Unit 802 At 223 Webb Drive A Truly Must-See Corner Suite In The Heart Of Mississauga! This Exceptional And Beautifully Designed 774 Sq. Ft. Condo Offers Both Style And Function In A Luxury Building Renowned For Its Outstanding Amenities. Featuring 10-Foot Ceilings And Floor-To-Ceiling Windows, This Bright And Spacious Unit Is Flooded With Natural Light And Offers Stunning Panoramic Views From Two Private Balconies Perfect For Relaxing Or Entertaining. Step Into A Modern Open-Concept Layout That Combines Comfort And Elegance. The Gourmet Kitchen Is Equipped With Recently Updated Stainless Steel Appliances, Granite Countertops, A Double Sink, And Plenty Of Cabinet Space. Ideal For Cooking And Hosting. Hardwood Flooring In The Living/Dining Area Adds A Touch Of Sophistication And Warmth. Enjoy The Privacy And Charm Of A Corner Unit With Optimal Layout And Separation Of Living Spaces. Whether You're A First-Time Buyer, Or Investor, This Unit Offers Incredible Value In A Sought-After Location. Located In A Prestigious, Full-Service Building, With Concierge/Security. Residents Enjoy Access To Premium Amenities Including A Rooftop Terrace And Panoramic Party Room, With Breathtaking Of Toronto And Mississauga. A Fully-Equipped Gym, Spa Area with Sauna, Indoor Pool, Hot Tub, Party Room, Guest Suites, And More. Steps Away From Square One, Celebration Square, Public Transit (Go+MiWay), Shopping, Dining, And Major Highways, This Location Truly Offers The Best Of City Living with An Average 30 Minute Drive To Downtown Toronto. Don't Miss Out On This Rare Opportunity To Own A Standout Unit At An Unbeatable Price .Book Your Private Showing Today! (id:50886)
Right At Home Realty
15 Sleightholme Crescent
Brampton, Ontario
Absolutely Stunning Semi-Detach Located In Highly Sought After Community| Spacious Home With 3 Bedrooms. Separate Living And Family. Dream Kitchen With Cabinets,. Close To The Park, And The Best Schools In Brampton. Close To Schools, Hospital, Public Transit, Highways, Place Of Worship, Bank, Grocery Store And Plaza. (id:50886)
Homelife Landmark Realty Inc.
407 - 2481 Taunton Road
Oakville, Ontario
Well maintained 1 Bedroom + Den, 2 Bathroom Condo in the Vibrant Uptown Oakville Community! Filled with natural light, this well-designed suite offers an open-concept layout and a multi-purpose den ideal for a workspace or 2nd bedroom . The open concept kitchen features stainless steel appliances, while the primary bedroom provides a generous closet and a private ensuite.Included are 1 underground parking space and 1 locker on the same level for added convenience. The building provides 24-hour concierge service and exceptional amenities. Ideally situated just steps from shopping, dining, parks, and public transit. (id:50886)
Royal LePage Real Estate Services Ltd.








