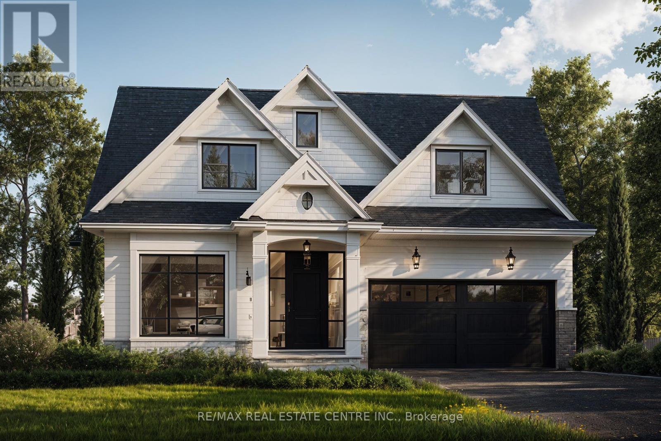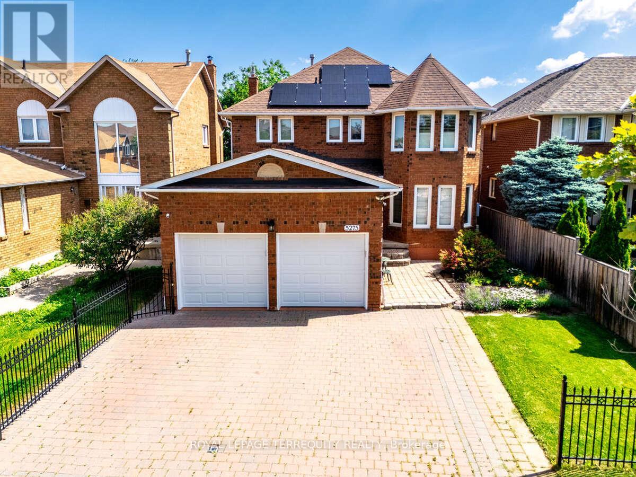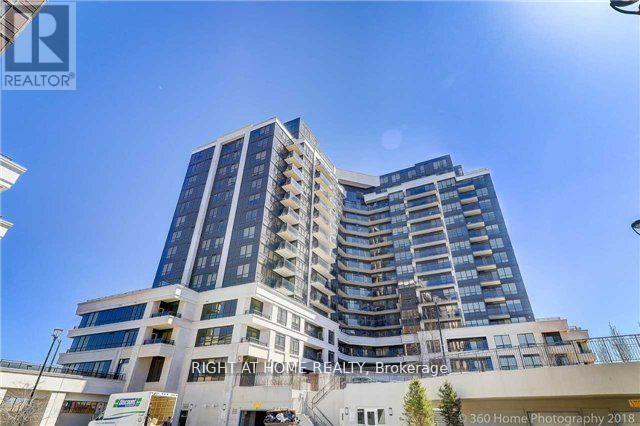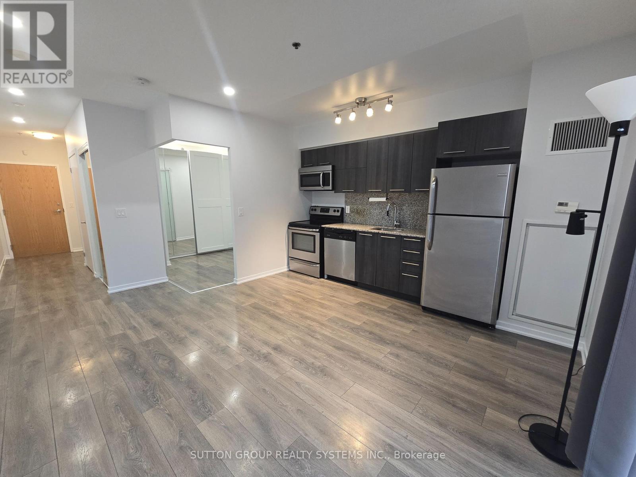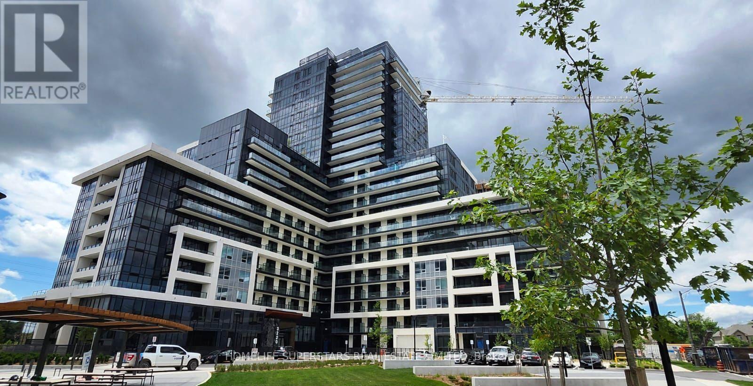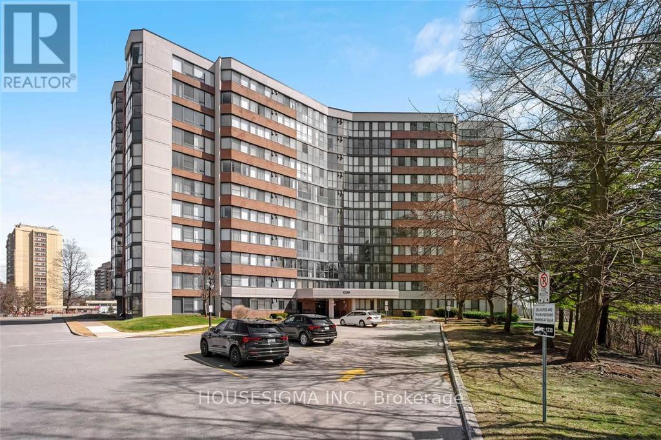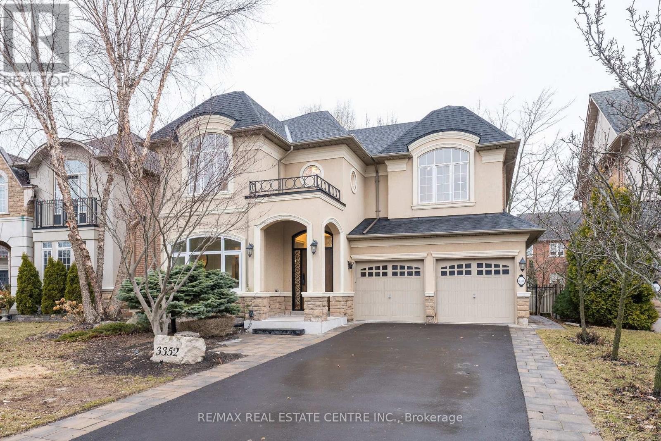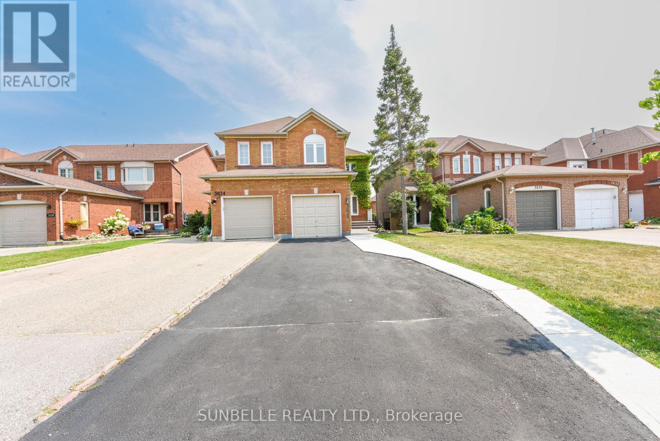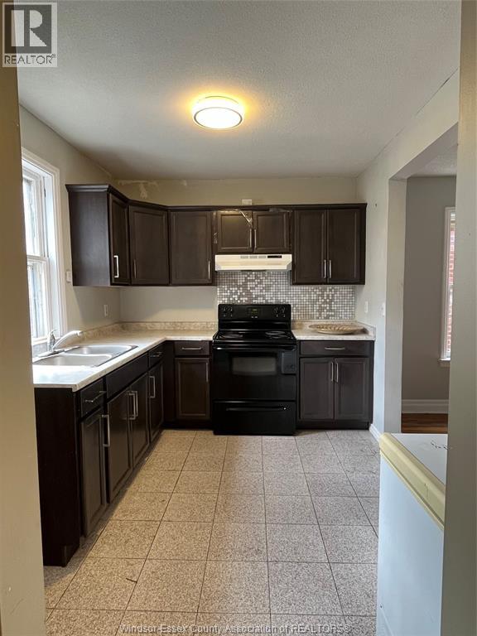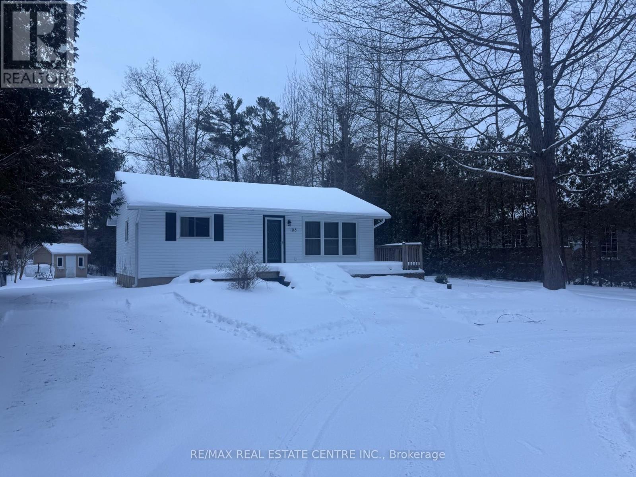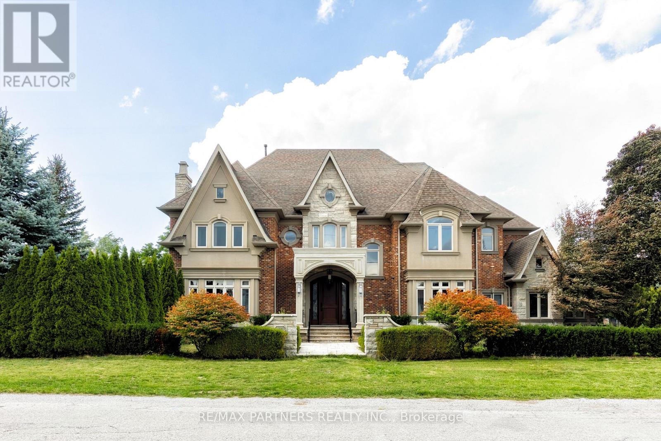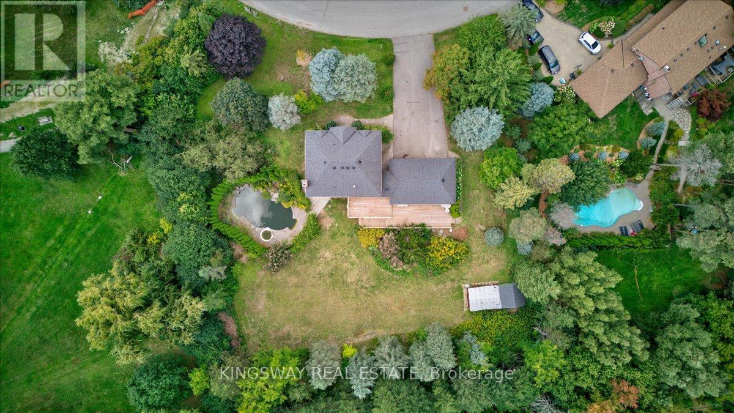4350 Elm Crescent
Burlington, Ontario
Discover this rare opportunity to own a piece of paradise in the highly sought-after Shoreacres neighborhood of South Burlington. just steps from Lake Ontario. This Bungalow Sits On Mature 64x120 Ft Lot On Quiet Crescent. Surrounded By Multi-million Dollar Homes. Plans for a new Custom-Built have been already designed and building permit has been issued to build above grade of 3,486 Sqf plus around 2000 Sqf basement including a walk-up, which makes it a rare opportunity for builders or homeowners who are looking to live in a prestigious living Home! . The current property Has 3+1 Bedrooms, 2 Full Bath, Great Open Concept Floor Plan And Finished Lower Level with a Separate Back Entrance. Close To All Amenities, Parks, Trails And Top Rated Schools. One of the Sellers is a Registered Builder who could offer to build highest end for interested buyers with Tarion Warranty and most competitive cost. Plans of the Custom-Built are available upon request. (id:50886)
RE/MAX Real Estate Centre Inc.
5275 Thornwood Drive
Mississauga, Ontario
Beautifully maintained 2-storey home in a prime location near the new Hurontario LRT, Square One, major highways, schools, parks, and amenities. Features a bright walkout basement with pine flooring, gas fireplace, 4-pc bath, and sliding doors to a private fenced yard backing onto St. Jude Public School's open green space. Numerous upgrades include 200-amp hydro service, owned rooftop solar panels (2022), Level 2 EV chargers, owned furnace, A/C, hot water tank, sprinkler system, home monitoring system, and nine exterior hardwired cameras. Renovated custom kitchen with granite counters, stainless steel appliances, large pantry, and walkout to a spacious, private deck shaded by a mature maple tree. A well-kept property offering comfort, privacy, and exceptional value. (id:50886)
Royal LePage Terrequity Realty
519 - 1060 Sheppard Avenue W
Toronto, Ontario
Welcome to this well maintained and functional 1-bedroom unit, featuring a spacious open-concept living and dining area that flows onto a large private balcony. The generous dining area fits a full-sized table, and the living space is ideal for family gatherings. Primary Bedroom Comes With W/I Closet And Could Fit A Small Desk. Enjoy Morning Coffee On A Large 80 Sqft Balcony Overlooking Quiet Courtyard And Parkette. Enjoy the convenience of underground parking and access to premium amenities such as a fully equipped fitness center, indoor pool, golf practice room, and more. Ideally located near Hwy 401, just steps from Sheppard West Subway Station, and minutes to Yorkdale Mall, Costco, Home Depot, and York University, this home offers the perfect blend of comfort, style, and urban convenience. (id:50886)
Right At Home Realty
105 - 38 Joe Shuster Way
Toronto, Ontario
**1st Month Free if Leased by January 1st!! ** Welcome to The Bridge Condos! This rare 1-bedroom suite comes with 1 underground parking space and a locker included - a true bonus in the heart of King West. The unit is vacant and available for immediate possession!! Beautifully designed with an open-concept layout, this ground-floor home means no waiting for elevators and offers a private terrace perfect for entertaining or relaxing in a quiet residential setting. Ideal for pet lovers, with a dog park just across the street! The suite has been freshly painted, features brand-new potlights installed throughout, and includes new wall-to-wall IKEA PAX closets for exceptional storage. It has also been professionally cleaned and is move-in ready. Additional features include soaring 9 ft ceilings, granite countertops, and stainless steel appliances. The unbeatable location places you just steps from Liberty Village, Queen West, convenient transit, the GO Train, and quick access to the QEW. Surrounded by parks, restaurants, nightlife, and endless shopping - everything you need is right at your doorstep. **Tenants responsible for Hydro** (id:50886)
Sutton Group Realty Systems Inc.
1502 - 3220 William Coltson Avenue
Oakville, Ontario
Newer, Luxury, Premium Quality 2 bedroom, 2 baths spacious Corner Suite loaded with tons of upgrades, Large windows, Unobstructed Beautiful views, Higher ceiling, Modern Upgraded Kitchen with island, Upgraded Bath, Upgraded Flooring, Upgraded Appliances, A smart connect system Geothermal system. Digital Lock with Fob. Party Room, Close to Grocery Stores, Hospital, Park, Trails, Shopping, Restaurants, Go Transit Bus Station. Mins Drive to Sheridan College, UTM Campus & HWys,401,403,407 ,Queensway ,Go Train Station and Lakeshore. Compare with any other 2 bedroom and see the difference, This condo is designed with extra wide space, handicap accessibility (id:50886)
Homelife Superstars Real Estate Limited
1105 - 1230 Marlborough Court
Oakville, Ontario
All the Utilities are included with the Internet and 1 parking spot. Rent includes all extra cost. Enjoy luxury living in this bright, west-facing penthouse offering exceptional space, light, and comfort. This beautifully updated 2+1 bedroom suite features a generous layout, modern finishes, and stunning treetop views overlooking McCraney Valley Park.The large eat-in kitchen provides ample cabinetry and counter space, while the in-suite laundry room adds valuable extra storage. The primary bedroom includes a renovated ensuite bath and a huge walk-in closet. The second bedroom is perfect for guests or a home office, and the sun-filled den offers an ideal spot for reading, yoga, or creative work.This well-maintained and secure building offers beautifully landscaped grounds, a strong sense of community, and a newly renovated residents' lounge with regular social activities.Located at the end of a quiet cul-de-sac, the property provides easy access to the QEW, Oakville GO Station, Oakville Place, and Sheridan College. Property is vacant and empty. (id:50886)
Housesigma Inc.
3352 Petrie Way
Oakville, Ontario
Fabolous Fully Upgraded Property with Approximately 4500 Sqf of Living Space, Including State of the Art Kitchen with Jenn-Air Appliances and Double Wall Oven and Highest End Veneer Kitchen Cabinets, Sintered Stone Top and Flooring for Kitchen and Servery Area, as well as spacious Breakfast Area with Bi-Folding Alminum Door! Amazing Open to Above Family Room with Decorative Fireplace Welcoming you with Unique Fluted Panels Solid Wood Main Door! $$$$Spent on Highest End Renovation and Upgrades Including Riobel Faucets for the Six washrooms! This Property has Four Bedrooms in Second Floor with three Washrooms. Legal Professionally Finished Basement With Full Kitchen, Laundry Two Bedrooms, Two Washroom, and Separate Entrance for additional Income! Engineered hardwood Through Out! New Highest Quality Duration Shingles! Situated Just Steps from the Lakeshore Rd. and the Beach! DO NOT MISS THIS DREAM HOME! Modern Top Quality Electrical Fixtures through out with walls wainscoting at the Main Floor. (id:50886)
RE/MAX Real Estate Centre Inc.
3826 Allcroft Road
Mississauga, Ontario
Great Family home in prime Mississauga Lisgar location, Separate Family Room, Hollywood Kitchen with separate breakfast area, sliding door walkout to deck and yard, Finished basemen with 4th bedroom, 3piece bath and recreation room, all basement windows above grade, 4 parking spaces including garage, private fenced backyard with huge 2 tier deck ideal for BBQ and entertaining, maintenance free backyard no grass to cut, impressive curb appeal (id:50886)
Sunbelle Realty Ltd.
719 Erie Street East
Windsor, Ontario
Fabulous Erie St. location in the Heart of Little Italy! Across from church, near popular Erie St. restaurants and businesses. Maintenance free and easy access to transportation. Full 2-stories, 2 bedrooms/1 bath. Basement not included. $200/month for utilities. One-year minimum lease. Credit check, proof of income, first/last, and references required. Don't miss out on this...Call today for a viewing! (id:50886)
Jump Realty Inc.
143 Allenwood Drive
Wasaga Beach, Ontario
Prime Allenwood Beach location-just a 3-minute walk to the gorgeous sandy beach! This four-season 3-bedroom home sits on a premium 75x200 ft treed lot with a paved circular drive. Bright open-concept kitchen/living/dining area with gas fireplace, plus a spacious family room with stone gas fireplace and a lower-level rec room with walkout. Offering approx. 2,000 sq ft of living space a great place to call home (id:50886)
RE/MAX Real Estate Centre Inc.
68 Maple Grove Avenue
Richmond Hill, Ontario
Experience Extraordinary Living In This Custom Built Estate, Surrounded By Lush, Mature Landscaping And Unparalleled Curb Appeal, This Cornel Lot 5-Car Garage Residence Offers 7000+ Sq. Ft. Living Space With Exceptional Finishes And Custom Details Throughout. The Grand Foyer Features Soaring Ceilings And Sets A Refined Tone For The Entire Residence, Exemplifying Timeless Artistry And Superior Craftsmanship. The Home Features 4+1 Spacious Bedrooms And 6 Indulgent Bathrooms, Each Appointed With Premium Finishes. Gourmet Kitchen With Centre Island & Walk-In Pantry. Basement Features Heated Flooring With Custom Glass-Enclosed Wine Cellar With Oak Millwork & Tasting Area, Spacious Recreation Room With Billiards Table & Lounge Space, Full Bar, And A Private Home Theatre Delivers An Immersive Entertainment Experience. Retreat To The Resort-Style Backyard Oasis, Complete With A Remarkable Loggia, A Sparkling 16x32 Ft Saltwater Pool With Waterfalls, Rejuvenating Hot Tub, And Two Cabanas -One Offering A Full Washroom And Change Room, The Other With A Kitchenette For Seamless Outdoor Living. Seize The Opportunity To Own This Magnificent Estate Magnificent Estate. (id:50886)
RE/MAX Partners Realty Inc.
(Upper) - 26 Cynthia Crescent
Richmond Hill, Ontario
Exceptional Tudor-Style Residence For Lease in Highly Sought-After Oak Ridges, Richmond Hill. Situated on an impressive 154' x 215' private lot, this rarely offered property features a beautifully landscaped setting with mature cedar trees a heated saltwater pool with spa and two tier deck. The main home offers 4 bedrooms, 3 bathrooms, and a 3-car garage. An outstanding opportunity to lease a one-of-a-kind estate home in a prestigious neighbourhood. Top-rated public and Catholic schools nearby, including Bond Lake PS and Richmond Hill HS. Quick drive to Yonge Street for shopping, dining, and essential services. Easy access to Gormley GO Station, Highways 404 & 400, and Viva/YRT transit. Close to Hillcrest Mall, big-box retailers, grocery stores, and medical centres. Cafes, fitness clubs, and community events within minutes (id:50886)
Kingsway Real Estate

