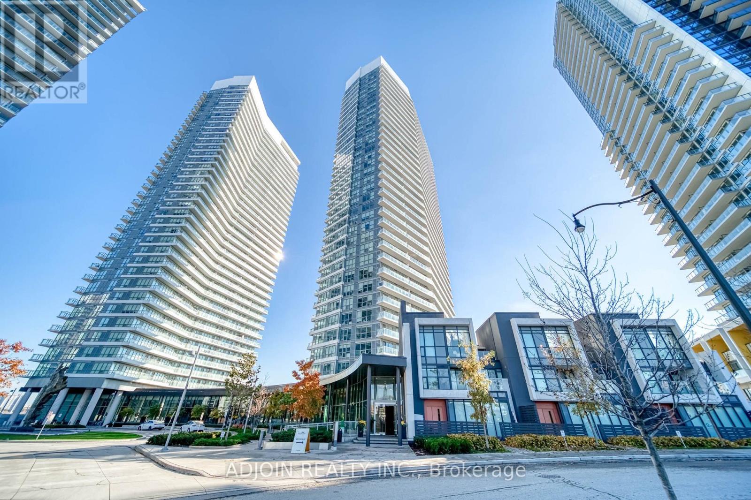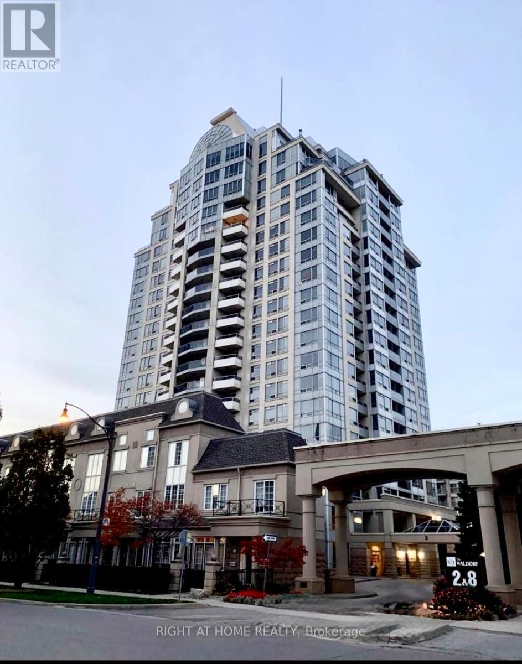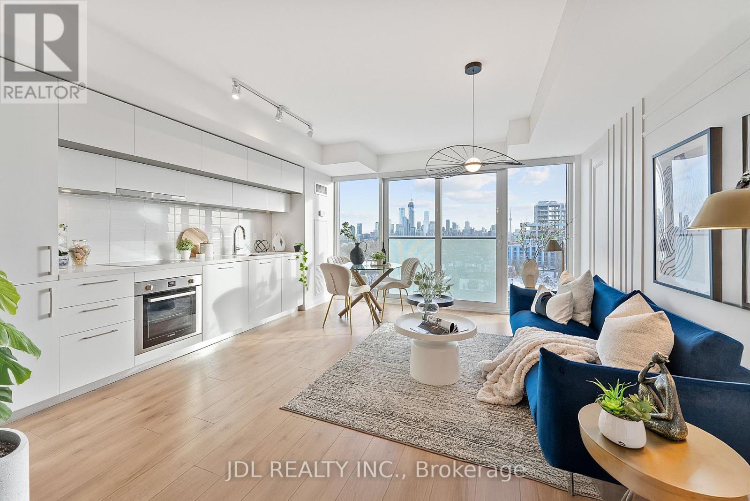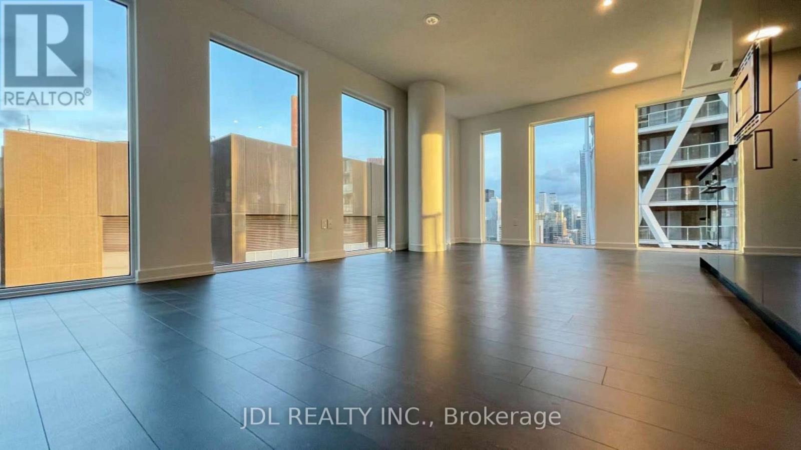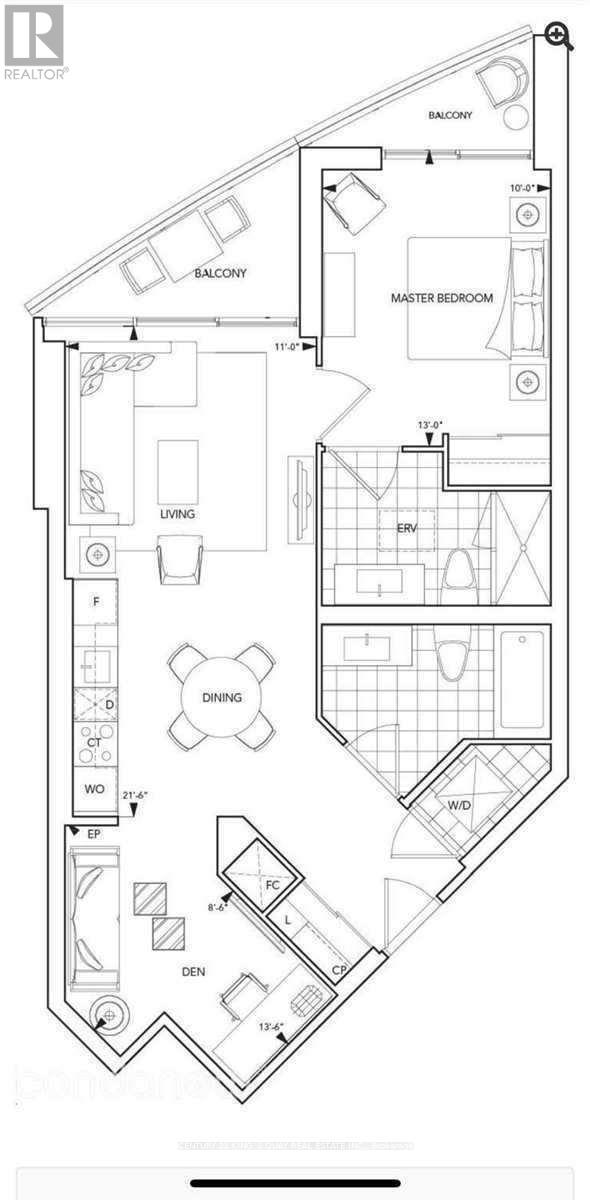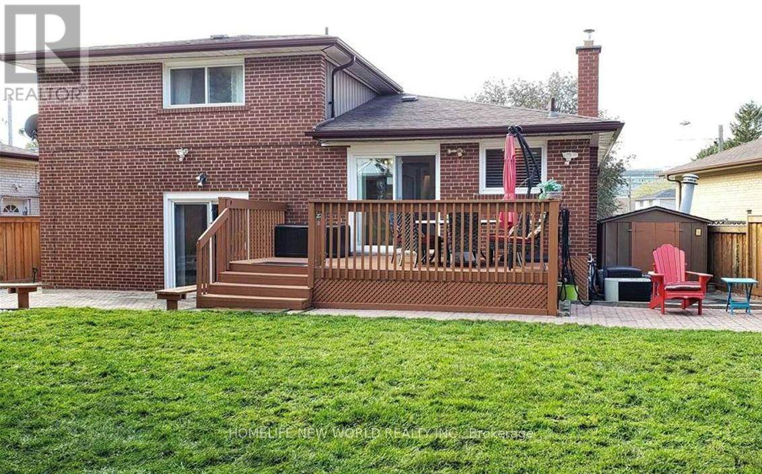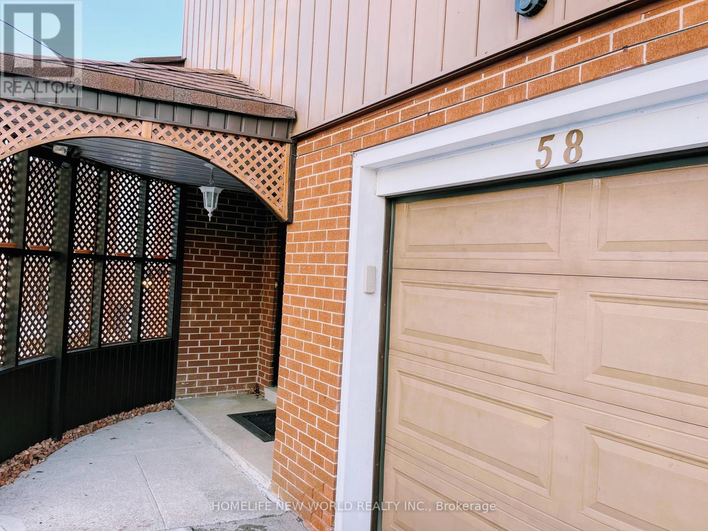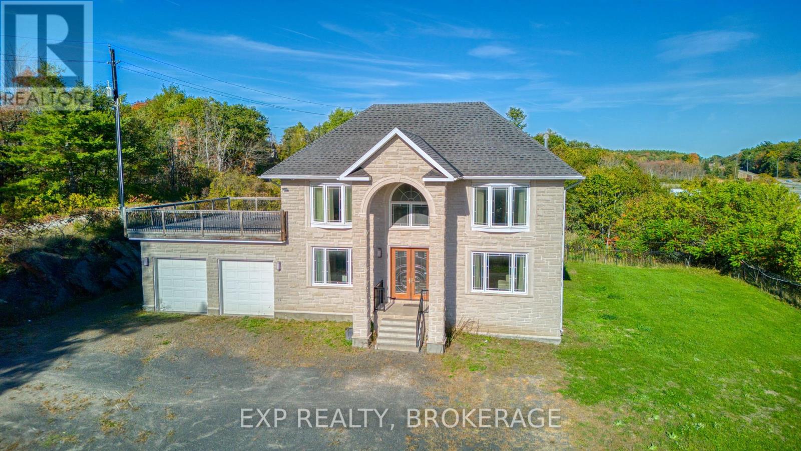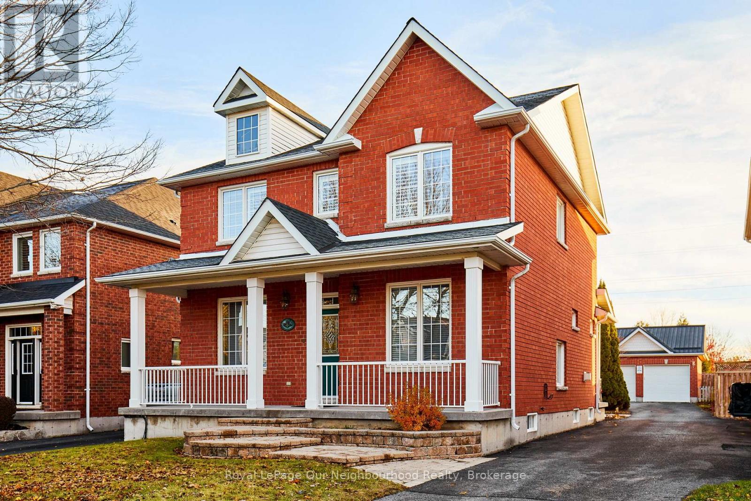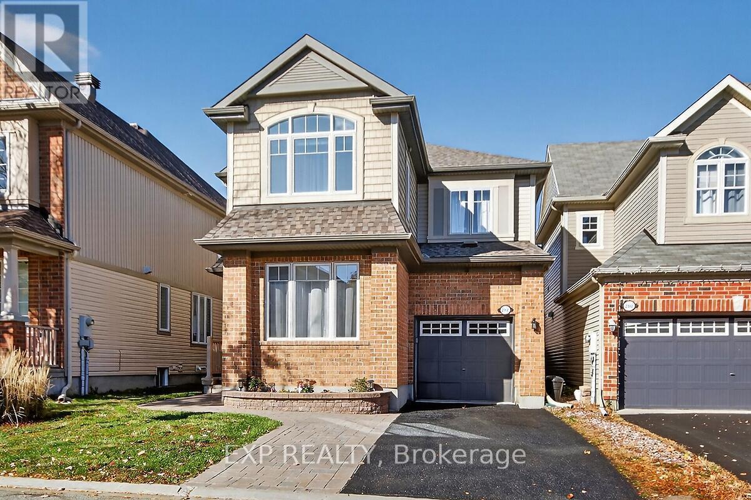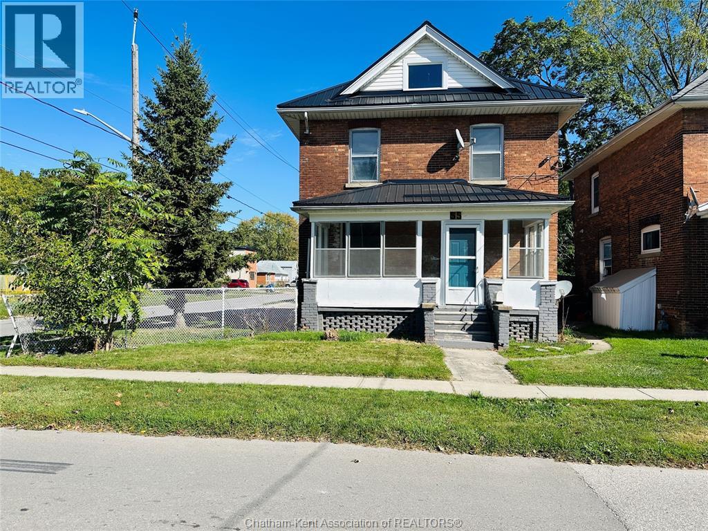3110 - 115 Mcmahon Drive
Toronto, Ontario
Welcome To This 2 Br & 2 Bath Luxurious Condo In The Upscale Bayview Village. 9 Foot Ceilings W/Floor To Ceiling Windows Throughout. Modern Kitchen With B/I Appliances. Corner Spacious Unit W/Functional Layout And Se View, Sun Spoiled; Walking Distance To Subway Stations (Leslie & Bessarion) And Oriole Go Train. Steps To North York General Hospital, Beautiful Woodsy Park, Candaian Tire, Ikea. Easy Access To Hwy 401 & 404.Welcome To This 2 Br & 2 Bath Luxurious Condo In The Upscale Bayview Village. 9 Foot Ceilings W/Floor To Ceiling Windows Throughout. Modern Kitchen With B/I Appliances. Corner Spacious Unit W/Functional Layout And Se View, Sun Spoiled; Walking Distance To Subway Stations (Leslie & Bessarion) And Oriole Go Train. Steps To North York General Hospital, Beautiful Woodsy Park, Candaian Tire, Ikea. Easy Access To Hwy 401 & 404. (id:50886)
Adjoin Realty Inc.
1306 - 2 Rean Drive S
Toronto, Ontario
Welcome to this sun-filled, bright, and spacious one-bedroom, one-bathroom unit, renovated for your comfort. Enjoy its very functional open-concept layout with large windows that invite natural light to illuminate the space. The modern kitchen, equipped with stainless steel appliances and a breakfast bar, offers a perfect setting for culinary endeavors. Retreat to the master bedroom which features a convenient with East view. This unit also includes parking and a locker utilities are included. Located in a prime area just minutes away from Subway underground access, Bayview village Mall, the 401 highway, shopping centers, entertainment venues, and hospitals, this residence offers the ideal combination of comfort and accessibility for urban living. (id:50886)
Right At Home Realty
1001 - 99 Foxbar Road
Toronto, Ontario
3-year-new, 1+Den, Forest Hill condo with modern luxurious finishings & a highly sought-after panoramic CN Tower + city skyline South view. Perfectly positioned in one of the city's most historically distinguished & valuable neighborhoods, right between Forest Hill & Casa Loma. Featuring the Imperial Club - Toronto's most extensive and elevated amenity club (basketball court; golf simulator; spin cycling studio; recording studio; 2 movie theatres; fitness club; sauna; etc.). Your massive floor-to-ceiling South windows welcome sunlight & the prestigious Casa Loma neighborhood's lush & quiet greenery to soak into your suite. Countless features & upgrades, including: high-end built-in appliances; a versatile den space (home office); custom kitchen cabinetry; wide-plank engineered hardwood floors throughout; all new light fixtures; custom-designed millwork accent wall; fresh paint; 1 locker included; oversized bathroom; ensuite laundry, free visitor's parking; security & concierge; etc. Enjoy downtown convenience while remaining tucked into a quiet & refined Forest Hill setting: St. Clair streetcar at your doorstep for maximum convenience; 4 min to 2 TTC subway stations (Yonge Street & St. Clair West) = minutes to downtown. Part of the acclaimed "Imperial Village" master-planned community (MPC), anchored by premium retailers (TheMarketbyLongo's, Starbucks, and LCBO). MPCs have been historically shown to be more attractive to prospective buyers & have the chance to appreciate faster than standalone buildings. Minutes' walk from the city's finest preparatory schools: Upper Canada College, De La Salle, & St. Michael's. Move-in ready, just turn the key! (id:50886)
Jdl Realty Inc.
3104 - 238 Simcoe St Street
Toronto, Ontario
Enjoy a Modern Lifestyle at Artist Alley Condo in Downtown Premium Location. 2 Bedroom Unit with Laminated Flooring throughout the Unit. Modern, Bright Floor to Ceiling Windows with Natural Lights and Clear City View. Excellent Walk Score. Minutes to St. Patrick Subway Station, Steps to Shops, Fine Dining, Universities, Financial District, AGO, Toronto City Hall, Parks, Hospitals and Many More. (id:50886)
Jdl Realty Inc.
504 - 1 Edgewater Drive
Toronto, Ontario
Tridel Built Luxury "Aquavista At Bayside" Beautiful 1 BR+Den. 2 full bath. 1 parking & 1 locker. Approx 733 S.F. 2 Walk Out To Balcony from living Rm & Master Bedrm. Facing South East w/lake view. Lot of natural light. Walking distance To Harbour Front, Park, Sugar Beach, Ferry Terminal, George Brown College, St. Lawrence Market, Distillery District, Public Transportation & Restaurants. close to all amentities. Facilities: outdoor pool, GYM and more. (id:50886)
Century 21 King's Quay Real Estate Inc.
58 Marathon Crescent
Toronto, Ontario
Must See This Gorgeous 3+2 bedroom Side Split Detached Home Located In A High Demand Area. Well-Maintained and Family-Friendly Neighborhood! Bright & Spacious With Eat-In Kitchen & Walk-Out To Deck, New Roof(20250, New Deck(2025), and New Driveway(2025), Hardwood Floors Thru-Out. Large Family Room W/Huge Sliding Doors To Backyard. Tons Of Storage. Close To Parks, Schools, Shopping & Transit. (id:50886)
Homelife New World Realty Inc.
58 Marathon Crescent
Toronto, Ontario
Must See This Gorgeous 3+2 bedroom Side Split Detached Home Located In A High Demand Area. Well-Maintained and Family-Friendly Neighborhood! Bright & Spacious With Eat-In Kitchen & Walk-Out To Deck, New Roof, New Deck, and New Driveway, Hardwood Floors Thru-Out. Large Family Room W/Huge Sliding Doors To Backyard. Tons Of Storage. Close To Parks, Schools, Shopping & Transit. (id:50886)
Homelife New World Realty Inc.
6 Oliver Road
Addington Highlands, Ontario
Expansive 11 Bedroom, 7 Bathroom Custom Stone Estate | Multi-Generational Living Sprawling custom - built two-storey home with ICF foundation on 1.4 acres, offering over 5,500 sq.ft above grade plus 2,700 sq.ft on the lower level. The main floor features large living and dining areas, an oversized kitchen, 3 bedrooms (including 2 with ensuites), laundry and a 2-pc bath. The second level provides 4 additional bedrooms, a spacious games room, and 2 more ensuite bathrooms-ideal for extended family or hosting guests. The finished lower level includes 4 bedrooms, a 3-pc bath, second kitchen, and media/living areas, providing exceptional space and flexibility. Additional highlights include an attached 2 - car garage, drilled well, septic, oil forced air heating, central air, and year-round municipal access. A rare opportunity to own a large multi-generational estate in Addington Highlands. (id:50886)
Exp Realty
764 Prince Of Wales Drive
Cobourg, Ontario
This well-maintained 2storey home in Cobourg offers a practical blend of space, comfort, and low-maintenance living, well suited to both growing families and downsizers. Located on a quiet, tree-lined street, it provides convenient access to everyday amenities including shopping, dining, healthcare, and community recreation. Inside, the main floor features an open-concept kitchen and breakfast area with hardwood flooring, complemented by multiple living and entertaining spaces. A formal dining room with French doors, a separate living room, and a family room with a gas fireplace allow for both larger gatherings and private relaxation. Large picture windows, Hunter Douglas main level blinds and generous natural light contribute to a bright, welcoming interior. The upper level includes three well-sized bedrooms with California shutters, & large closets that provide comfortable private spaces for household members or visiting guests. Two full bathrooms each offer a separate shower and deep soaker tub, adding practical comfort for daily routines and relaxation. The primary suite includes expansive closets and a newly finished ensuite, supporting organized, everyday living. Outdoors, the professionally landscaped lot enhances curb appeal while remaining manageable for busy families and retirees. A private driveway and separate double car garage offer ample parking and storage, supporting vehicle, hobby, or seasonal needs. The expansive front porch creates additional living space and a comfortable spot to connect with neighbours and enjoy the character of the surrounding community. Residents can take advantage of Cobourg's range of amenities, including grocery and retail options, medical and professional services, fitness and recreation facilities, and an active seniors' centre. Local programs, clubs, and events provide opportunities for social connection, wellness, and lifelong learning, making this property a practical base for an engaged, convenient lifestyle in town. (id:50886)
Royal LePage Our Neighbourhood Realty
00 Brae Street
Mississippi Mills, Ontario
Building lot to be severed in town. C3 zoning allows for a commercial front and residential units behind or above. Good location just off the main downtown core, across from the public parking lot for town. Seller has made preliminary calls but nothing further for severance. Willing to work with purchaser. Please do not walk the property without an agent with appointment. (id:50886)
Coldwell Banker Heritage Way Realty Inc.
202 Mistral Way
Ottawa, Ontario
Pride of ownership is evident throughout this 3 Bedroom, 4 Bathroom, Finished Basement, Home!! Parking for 3 vehicles. Major updates include: Roof 2024, New Furnace and A/C 2022. Walk into the tiled Foyer with a nice mirrored closet. Living room with Hardwood Floors. Powder bath on main level along with Dining room that has a Gas Fireplace. Kitchen has loads of cabinets and newer appliances. Sliding doors to the backyard with more Interlock and a nice Gazebo setup, also the big shed stays! Inside Garage access. Upstairs, Large Primary Bedroom has a walk in closet and great 5 piece Ensuite! Lots of Hardwood Flooring Throughout! Generous 2nd and 3rd bedrooms, Full Bath, and a Laundry Room round out the 2nd level. Basement has a 3 piece bathroom, Huge Rec room, and Large Storage/Utility Room. Anchored Gazebo 2021, Garage door spring 2024 - this Home is well maintained!! Good access to 417, Tanger Outlet, NDHQ Carling Campus, Shopping, Restaurants, and more - This a Great Home in a Great Location! Call your Realtor today! (id:50886)
Exp Realty
55 Prince Street
Chatham, Ontario
Step into this inviting 2-storey home that blends timeless character with a few modern touches—perfect for families looking to add their own style and vision. The home features a fresh coat of paint throughout and new smooth flooring on both levels, offering a clean slate to work from. The main floor includes a functional galley kitchen that opens to a large dining room—ideal for family dinners or casual get-togethers. The bright and spacious living room is filled with natural light, while the front sunroom adds a cozy space to relax with a morning coffee or unwind at the end of the day. A handy 2-piece bath and back mudroom complete the main level. Upstairs, you’ll find three bedrooms and a full 4-piece bath, ready for your finishing touches. The basement houses the laundry, mechanicals, and plenty of storage space. Outside, the fenced yard offers a private space with room for gardening, or outdoor entertaining. The detached single-car garage provides additional storage or workshop potential. With its blend of older charm, recent updates, and endless possibilities, this home is ready for someone to bring their creativity and make it truly their own. (id:50886)
Keller Williams Lifestyles Realty

