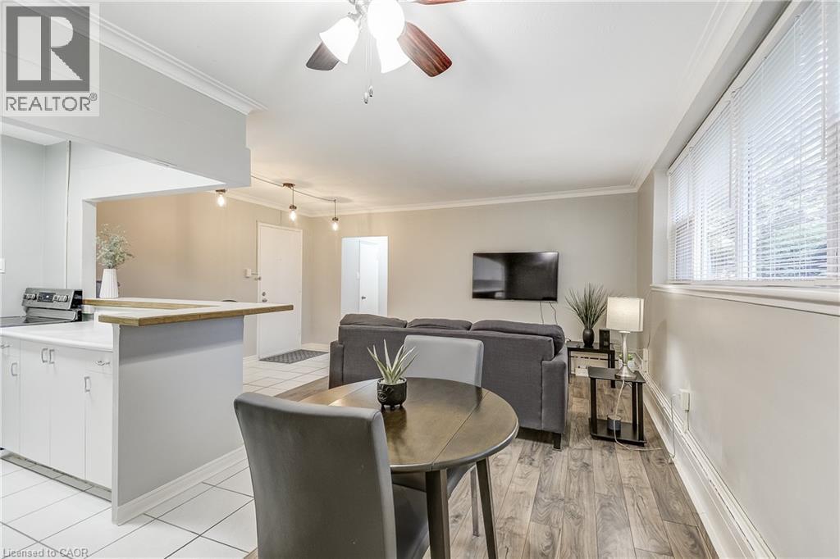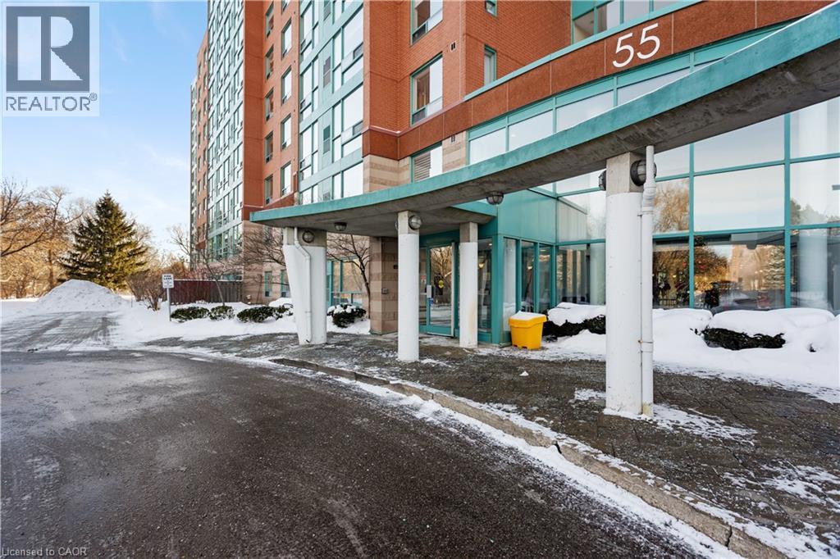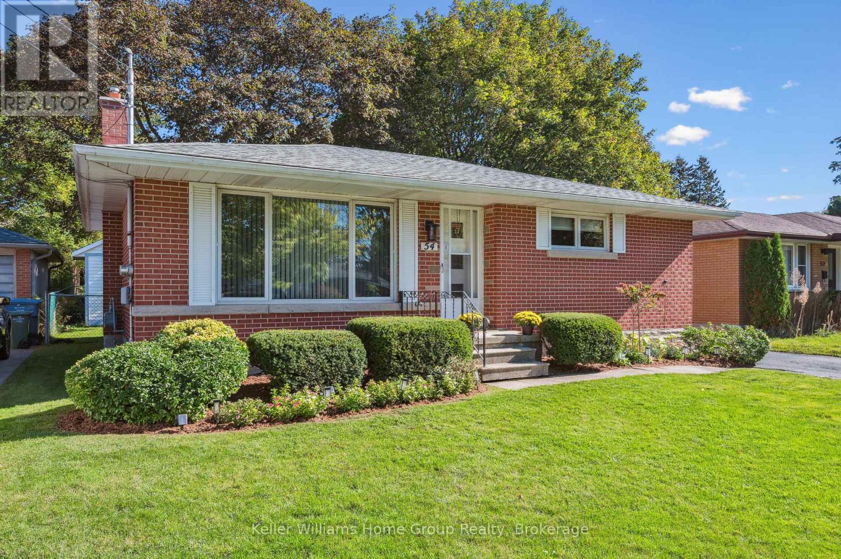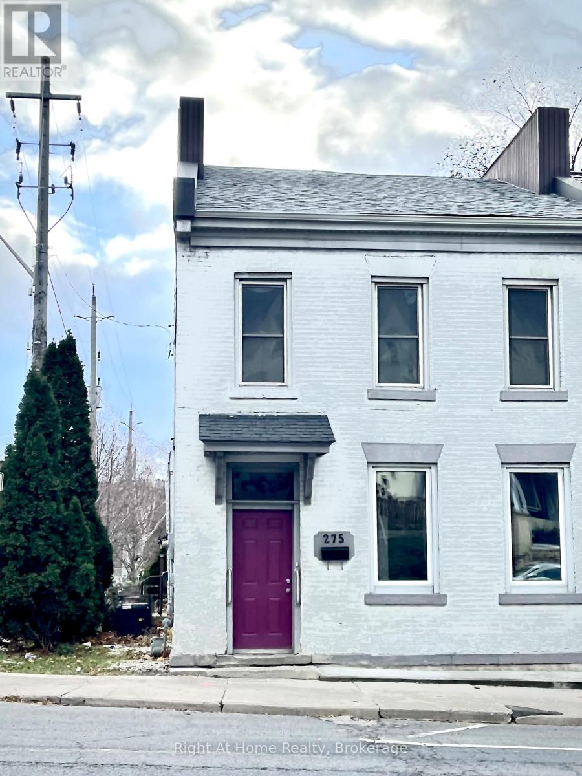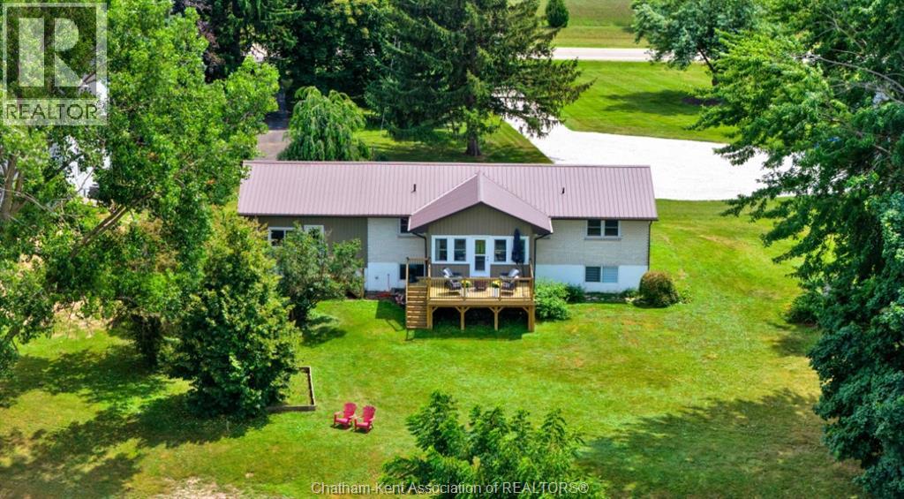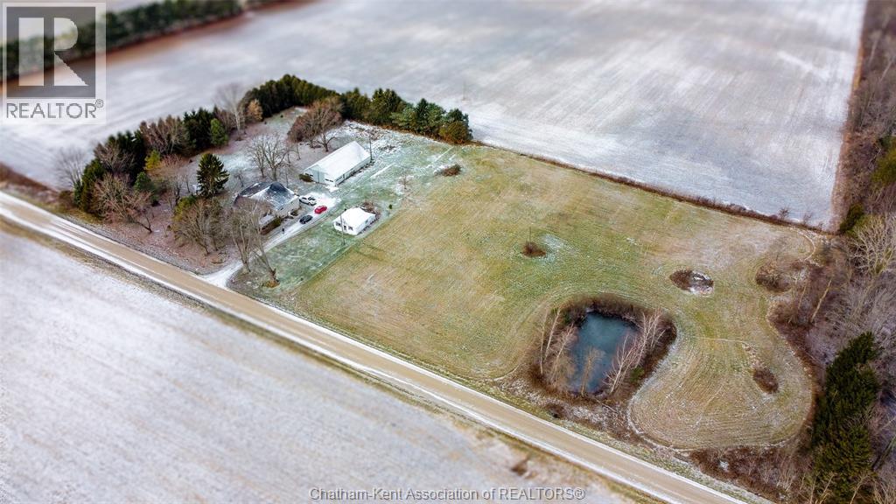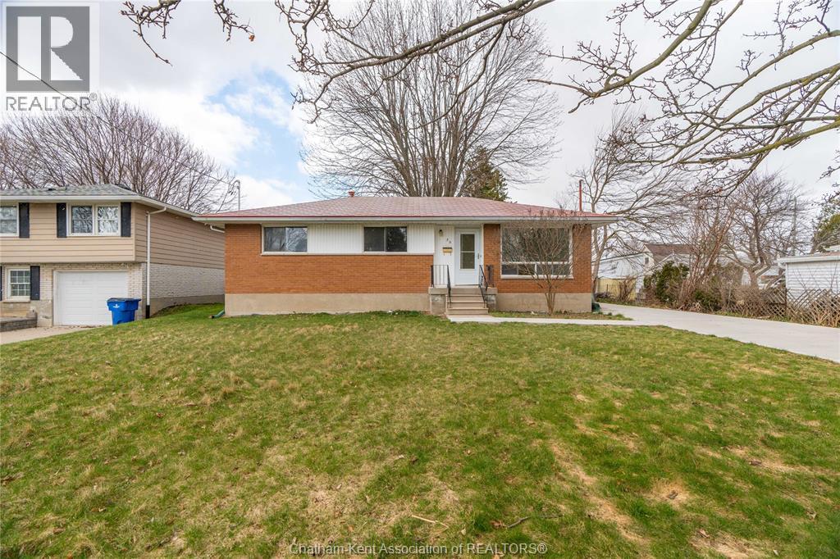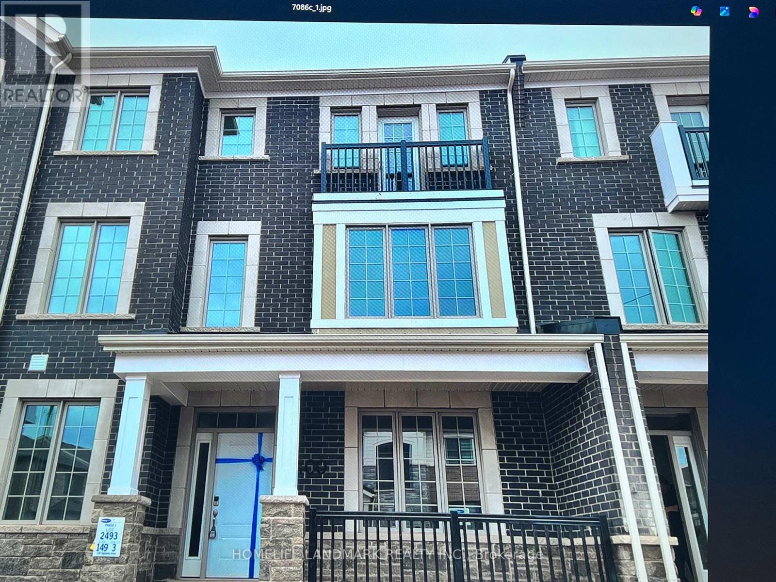173 Culloden Crescent
Ottawa, Ontario
If you're looking for SPACE- this is the home you have been waiting for! Approx 3400 sqft above grade with room for everyone! Set on a quiet crescent in Stonebridge, you will be wowed from the moment you walk in the door. MAIN FLOOR: Living Room, Study, Dining Room & Family Room - Plus an Eat In Kitchen and Mud Room/Laundry off the garage. The Family Room has a gorgeous Accent wall + Gas fireplace. And the Kitchen? Granite Counters, a huge Eating Area with a bay window facing the yard. There is natural light everywhere! Then there is all the space upstairs! A large Primary Bedroom with an absolutely HUGE Ensuite bathroom. Plus 3 more bedrooms - One with it's own ensuite and the other 2 share a jack + jill bathroom. There's a Bonus walk-in Linen closet as well as a reading nook. The Large backyard is fully fenced and landscaped with a fantastic patio. And finally - the unfinished basement is ready for you to make it your own. Sold Under Power of Sale, Sold as is Where is. Seller does not warranty any aspects of Property, including to and not limited to: sizes, taxes, or condition. (id:50886)
Solid Rock Realty
2052 Courtland Drive Unit# 104
Burlington, Ontario
Tucked away in the heart of South Burlington, this quiet low-rise condo is truly a hidden gem. Situated on a quiet and tree lined residential street, it's an opportunity for affordable living in one of Burlington’s most desirable neighbourhoods. Whether you're a first-time buyer or looking to downsize, this spacious 1 bed, 1 bath unit offers bright, open living and just a few minutes from downtown Burlington. Newly renovated with brand new appliances, new large 55 TV (included), new flooring, this carpet free home is filled with natural light. This condo is move in ready! Walk to schools, shops, restaurants, Spencer Smith Park, and the Lakeshore – everything you need is within reach. Plus, you're just a short walk to the GO station and minutes from the highway for added convenience. Condo fees cover heat, water, exterior upkeep, building insurance, parking, and a locker—conveniently located just across the hall. Exclusive parking space - #56. Discover why this is one of Burlington’s best-kept secrets. (id:50886)
Casora Realty Inc.
115 Turnberry Trail
Welland, Ontario
Stellar, open plan WALKOUT BUNGALOW on a PREMIUM sized CANAL LOT! No more grass cutting or snow shovelling here at Hunters Pointe. Built by Ballantra Homes; A RARE opportunity & must be seen. This bright, SPACIOUS 2+1 bedroom, 3 bathroom with fully FINISHED WALKOUT basement will impress. Features 9’ Main flr ceilings, hardwood flooring, granite counter tops and 2 separate patios to enjoy the canal views; upper and lower patios offer the ultimate serenity. This Niagara beauty is move-in ready with flexible closing possible here! Hunters Pointe is Niagara’s award winning Premier active adult lifestyle community; plenty of amazing amenities! The Highland Association monthly fee of $300 covers grass cutting, snow shovelling, home monitored alarm system and access to the community Clubhouse. Activities include dances, Zumba, darts & so much more! Prefer quiet retirement? You can savour the silence of no rear neighbours with canal views from this gorgeous home! The Clubhouse features many options including pickle ball, tennis, an extensive gym, heated salt water indoor pool, hot tub & sauna. Enjoy cards, shuffleboard or darts? How about reading in the library or games room? Short walk to coffee or big retail stores. Short drive to local shops, restaurants & just minutes to downtown concerts at Merritt Island Park. Convenient, Safe & Quiet location with Hwy 406 at your doorstep. Near all amenities including Walmart, Canadian Tire, Dollar Tree, Seaway Mall & MORE! Easy access to Hwy 406, minutes to QEW Highway, excellent restaurants & MORE! North Welland is 15 minutes to Niagara Falls & less than 1 hr to Oakville. Enjoy morning coffee or wine star gazing while you enjoy the world famous canal views! Welcome home to a healthy lifestyle & new friendships at Hunters Pointe. (id:50886)
Royal LePage State Realty Inc.
55 Blue Springs Drive Unit# 404
Waterloo, Ontario
Welcome to your new home at 55 Blue Springs Dr. This spacious and beautifully appointed 2-bedroom, 2-bathroom condo is located in the heart of Waterloo. This inviting residence boasts an excellent location with easy access to downtown, universities, tech hubs, and major highways, making it perfect for professionals, students, and families alike. Enjoy generous living spaces filled with natural light, low utility costs for energy efficiency, and convenient in-unit laundry facilities. Residents can also take advantage of fantastic amenities within the building. The rooftop patio, social room, shop, and library will enhance your lifestyle and provide leisurely opportunities. Don't miss your chance to lease this gem in Waterloo. Schedule a viewing today and envision the possibilities that await you! (id:50886)
Flux Realty
54 Ottawa Crescent
Guelph, Ontario
STEP INSIDE THIS SOLID BRICK BUNGALOW and you'll immediately feel the care and pride that has gone into maintaining it for almost 30 years. The main floor offers a comfortable and practical layout with two spacious bedrooms and a formal dining room; perfect for hosting family dinners or easily converted back into a third bedroom or home office. Peek under the carpet and you'll find the original hardwood floors, ready to be revealed and with a little luck, restored to their former glory. The bright kitchen offers plenty of workspace and walks out through sliding doors to a private rear deck and fenced yard, creating a natural flow between indoor and outdoor living. The lower level is fully finished, adding even more versatility to the home. A large rec room provides space for movie nights, hobbies, or a kids' play area, while the additional bedroom and three-piece bath make it ideal for guests or extended family. There's also plenty of storage space to keep things organized and out of sight. Outside, the property continues to impress with parking for four or more vehicles, a detached single garage complete with a workshop area, and a handy storage shed. The backyard offers privacy and a quiet spot to enjoy your morning coffee or unwind at the end of the day. Set in a convenient, family-friendly location close to schools, the library, parks, and everyday amenities, this home combines lasting quality with comfort and practicality. A truly welcoming space ready for its next chapter. (id:50886)
Keller Williams Home Group Realty
Upper - 275 Main Street W
Hamilton, Ontario
Bright and spacious upper-floor apartment in a prime downtown location. Features a living/dining combined area, two bedrooms, full kitchen, and 3-pc bath, with shared laundry on the main floor. Rent includes heat, water, and hydro up to $300/month. Within walking distance to Nations Fresh Foods, Jackson Square, Hamilton Farmers' Market, restaurants, shops, transit, and just minutes by car to St. Joseph's Hospital and major highway access. Strict no pets due to commercial space on the main floor, except for approved service or support animals as required by law. Ideal for tenants seeking comfort, convenience, and downtown living. (id:50886)
Right At Home Realty
7677 Riverview Line
Chatham, Ontario
Welcome to this charming 3+1 bedroom ranch situated on the edge of town, offering the perfect blend of tranquility and convenience. Nestled along the Thames River with access to Lake St. Clair, this property is ideal for boating, fishing, or simply relaxing and taking in the beautiful views from your balcony. The long paved driveway provides ample parking, leading you to a well-maintained home with a finished basement featuring a spacious living room, full bathroom, laundry room, and an additional bedroom with direct access to the backyard and attached garage. This lower level offers great potential for rental income or a private in-law suite — please complete your due diligence and verify possibilities with the municipality. This property is 40 minutes to Windsor and 5 minutes from the 401. Don’t miss your chance to own this unique riverfront property. (id:50886)
Royal LePage Peifer Realty Brokerage
23510 Downie Line
West Lorne, Ontario
THIS CHARMING 5-ACRE HOBBY FARM OFFERS PERFECT COUNTRY LIVING WHILE BEING CENTRALLY LOCATED FROM LONDON/CHATHAM AND ONLY MINUTES FROM THE 401. THE HOME IS SURPRISING SPACIOUS FEATURING 3 BEDROOMS, FEATURING LARGE CLOSETS AND A GENEROUS KITCHEN/DINIG COMBO LEADING TO THE COZY FAMILY ROOM. tHE PARTIALLY FINISHED BASEMENT INCLUDES A GREAT RECREATION ROOM WITH A PROPANE FIREPLACE AS WELL AS 3 PIECE BATHROOM AND THE 3RD BEDROOM. THE HOME LAYOUT IS DECEIVING ROOMY, PROVIDING MORE SPACE THAN MEETS THE EYE. THE PROPERTY ALSO INCLUDES A BARN WITH HORSE STALLS, A SECOND OUTBUILDING AS WELL AS A POND ADDING TO ITS OVERALL APPEAL. PLEASE PROVIDE MINIMUM 24 HOUR IRREVOCABLE ON ALL OFFERS. (id:50886)
Realty House Inc. Brokerage
39 Alden Street
Chatham, Ontario
Available February 1, 2026: Stunning main floor rental on a quiet dead-end street in a great neighbourhood. Fully renovated with a modern kitchen, new flooring, updated bathroom, fresh paint, and stylish lighting. Enjoy a spacious shared backyard and designated parking for up to two vehicles. The basement is a separate unit with its own tenant. Utilities are independently metered and not included in the rent. Move-in ready for your comfort! (id:50886)
Match Realty Inc.
124 - 1 Old Mill Drive
Toronto, Ontario
The Gorgeous 1+1 Bedroom Suite With Balcony Located In Old Mill Community. Modern Kitchen With Full Size Stainless Steel Appliances, A Breakfast Bar And Granite Counters. Laminate Floors Throughout. No Elevator Hassles. Well Away From The Gym, Party Room, And Theatre, A Quiet Living Environment. 24 Hour Concierge. Five Stars Amenities. Minutes Walk To Jane Subway, Bloor West Village, Humber River Parkland, Shops, Cafe, Markets And Restaurants, Close To Hwys And Much More! (id:50886)
Bay Street Group Inc.
1400 Ripplewood Avenue
Oakville, Ontario
One Year Old. 3-Storey Contemporary Townhome; Double Garage; 3 Bedroom + office on main floor; Open Concept Dining Rm W/O To Large South-Facing Balcony; Very Bright And Spacious. Great Location, Close To Plazas, Sixteen Mile Sports Complex, Oakville Hospital, Walking Trails, Major Highways And Other Amenities (id:50886)
Homelife Landmark Realty Inc.
323 - 1010 Dundas Street E
Whitby, Ontario
Welcome to this Brand new, never lived in 2 bed, 2 full bath condo apartment with parking and storage locker! This unit features 9 Foot ceilings, large windows, open concept living, dining & kitchen area, access to balcony for fresh air, all new stainless steel appliances (stove, fridge, dishwasher, microwave), quartz countertops, balcony, and ensuite stackable washer & dryer. Enjoy lux and comfy building amenities including a games room, social lounge, relaxation room, zen yoga room, fitness room, playground area, and BBQ with green space. Located close to Downtown Whitby where everything is 10 minutes away including green spaces and the harbour fronts. Minutes to shopping, highways 407, 401, and 412, GO Station, public transit, lakefront, UOIT, recreational centers, parks, and more. This is a great place to start a young family, students and/or professionals alike. Come and have a look, book a showing today and don't miss the opportunity to live in an absolute fantastic building where old world charm meets modern conveniences in the most prestigious neighbourhood in the Durham Region, the Town of Whitby is the Crown Jewel of the East. (id:50886)
RE/MAX Hallmark Realty Ltd.


