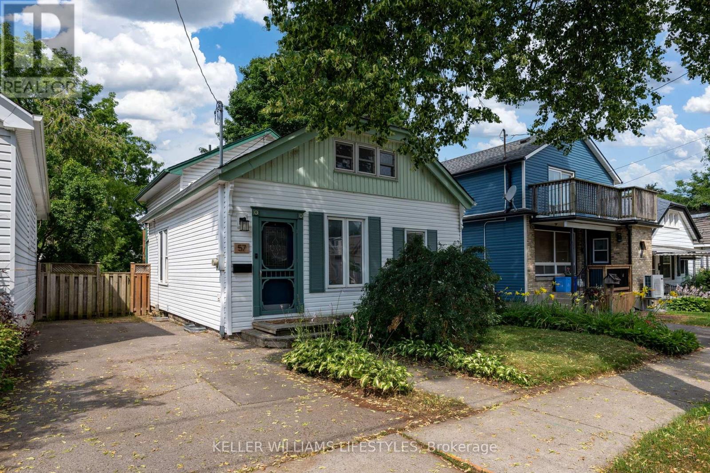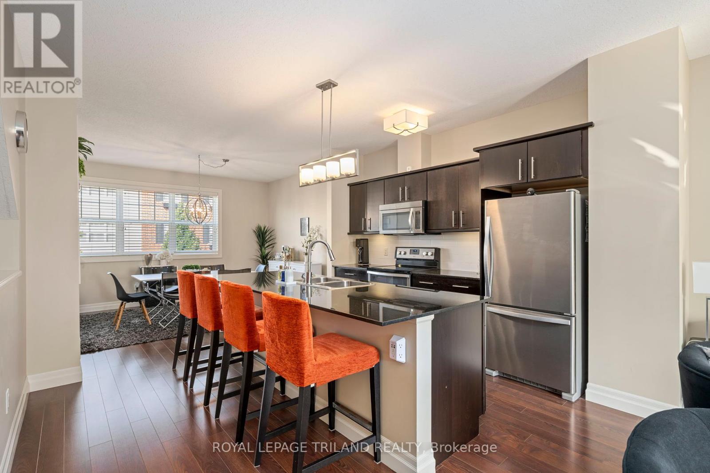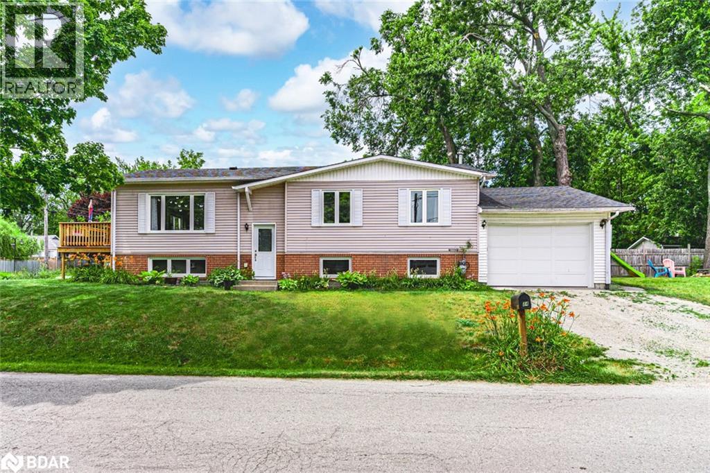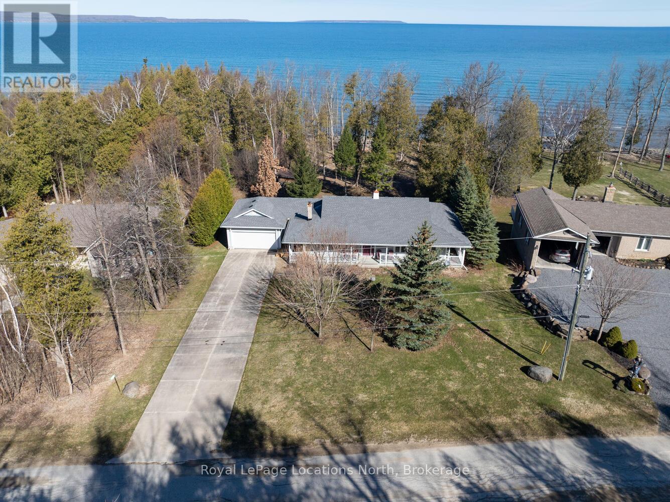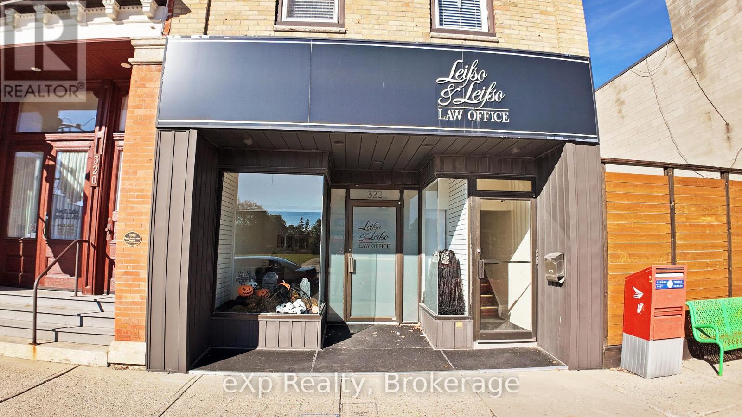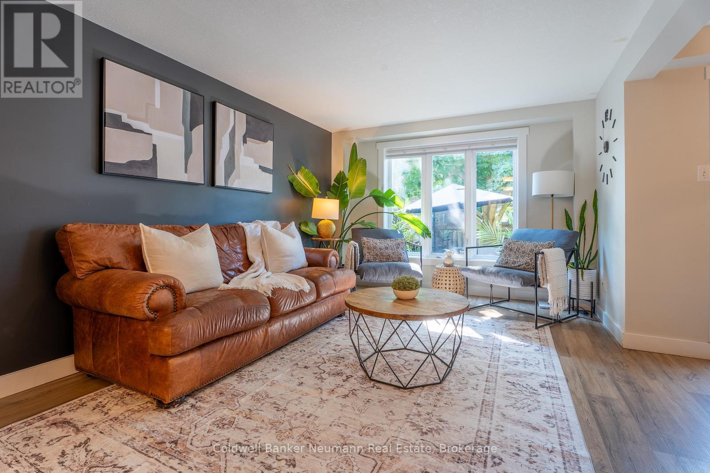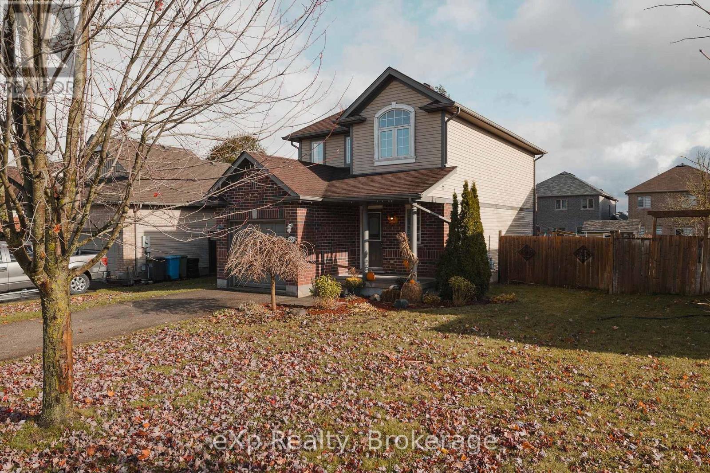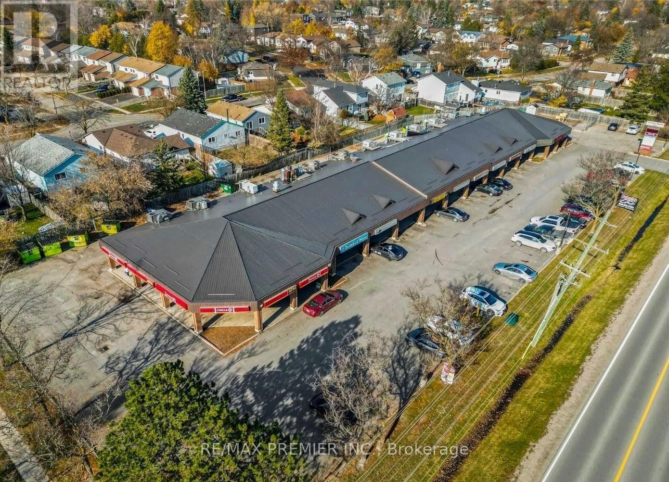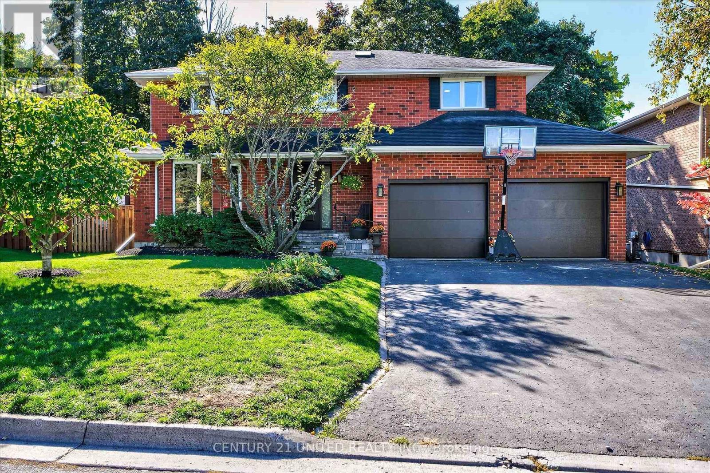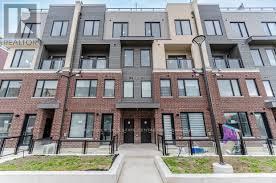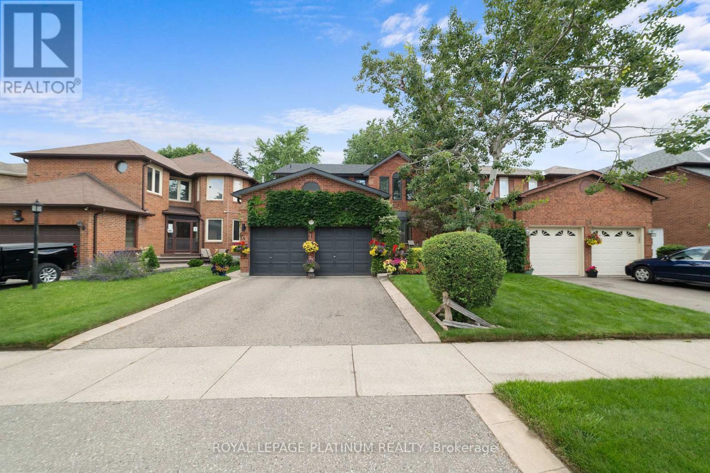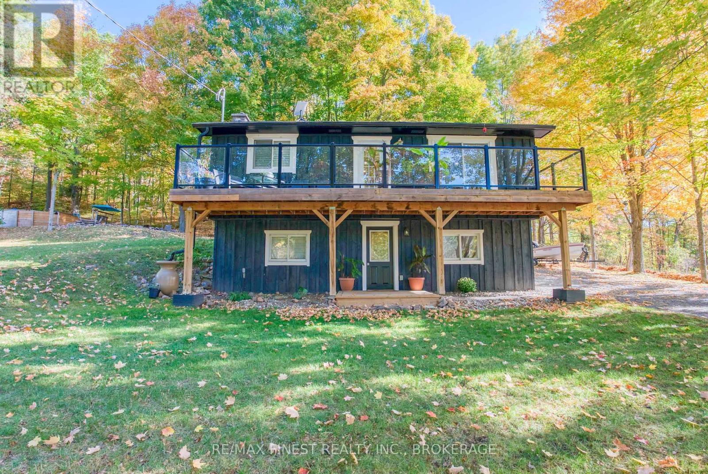57 Bedford Road
London East, Ontario
Welcome To 57 Bedford Road! A Move-In Ready 1.5-Storey Home With Thoughtful Updates In The Desirable Carling Neighbourhood. The Main Level Features A Brand-New Kitchen (2025) With Modern Cabinetry, New Appliances, And Generous Counter Space, Complemented By A Refreshed Bathroom And A Bright Living Room Designed For Everyday Living And Entertaining. A Newer Patio Door Opens To A Private Deck And Fully Fenced Backyard, Perfect For Outdoor Gatherings. Upstairs You'll Find Two Bedrooms, Including A Spacious Primary With A Convenient 2-Piece Ensuite, Plus A Versatile Sitting Area That Works Well As A Reading Nook Or Home Office. The Lower Level Provides Flexible Bonus Space For A Gym, Playroom, Or Hobby Area. Set On A Mature Lot With Landscaped Gardens And A Storage Shed, This Home Combines Comfort And Functionality. Enjoy Close Proximity To Knollwood Park Public School, Parks, Community Arenas, Fanshawe College, Downtown, Highway 401 And Major Transit. A Great Opportunity For First-Time Buyers, Downsizers, Or Investors. (id:50886)
Keller Williams Lifestyles
80 - 1850 Beaverbrook Avenue
London North, Ontario
Welcome to this impeccably maintained and move-in ready 2-bedroom, 2.5-bathroom townhouse condo designed to impress with a well-designed layout, refined finishes, and abundant natural light. The open-concept second floor features a stylish kitchen with an oversized island, quartz countertops, and plenty of space for cooking and gathering. The living area is warm and inviting, with a built-in media unit and a cozy fireplace, perfect for relaxing or entertaining. Upstairs, the spacious primary bedroom includes a private ensuite and double closets, while the second bedroom also offers double closets and easy access to a full bath. Step outside to enjoy your east-facing deck ideal for morning sun and fresh air. The large2-car tandem garage provides ample space for parking plus storage or a small workshop. Set in a well-landscaped complex with its own playground, this home offers a great mix of comfort, function, and community. A wonderful place to call home! (id:50886)
Royal LePage Triland Realty
884 Maplewood Drive
Innisfil, Ontario
A FAMILY RETREAT IN THE HEART OF INNISFIL’S LAKESIDE COMMUNITY - ROOM TO GROW, SPACE TO RELAX, STEPS TO THE WATER! Welcome to this exceptional raised bungalow ideally situated in a peaceful Alcona neighbourhood, just steps from the breathtaking shores of Lake Simcoe. Enjoy easy walking access to Innisfil Beach Road, where you’ll find restaurants, shops, daily conveniences, a vibrant town square with a community splash pad, and the sprawling Innisfil Beach Park. Situated on a premium corner lot with charming landscaping and mature trees, this property features a generous yard and a side deck with partial lake views - perfect for al fresco dining and sunset lounging. With an attached single-car garage, a detached double garage, and two separate driveways, there’s no shortage of space for vehicles and storage. Inside, a bright living room with oversized windows welcomes you, flowing into a spacious kitchen and dining area with a sliding glass walkout to the deck. The main level offers three roomy bedrooms and a stylish 5-piece bathroom with a double vanity and soaker tub, making busy family mornings a breeze. The basement includes an additional bedroom, a full 4-piece bath, a versatile rec room, and plenty of storage, with a separate entrance through the garage creating excellent in-law potential. This #HomeToStay is your chance to live the ultimate lakeside community lifestyle - where serene water views, sunset strolls, and endless outdoor adventures await right outside your door! (id:50886)
RE/MAX Hallmark Peggy Hill Group Realty Brokerage
168 Queen's Bush Drive
Meaford, Ontario
Exceptional Waterfront Living in Meaford, A Slice of Georgian Bay Paradise! Discover the tranquil beauty of true waterfront living w/ this exceptional ranch-style bungalow located minutes from the charming towns of Meaford & Owen Sound. Set on a spacious 1.17-acre lot, this property boasts 133 feet of pristine, crystal-clear Georgian Bay shoreline, perfect for those seeking a peaceful retreat or a full-time residence immersed in nature. Step inside& be greeted by a bright, open-concept main floor designed for effortless living & entertaining. The heart of the home features a tasteful kitchen, complete w/ modern finishes, stainless steel appliances & ample counter space, ideal for preparing meals while enjoying panoramic views of the water. Flowing seamlessly from the kitchen, the spacious living & dining areas offer warm, inviting spaces filled w/ light. This thoughtfully laid-out home includes 3 generously sized beds & 2.5 renovated baths, providing plenty of space for family/guests. The primary suite is a peaceful retreat w/ serene views & its own bath. A partially finished basement offers additional living space. Step outside to embrace the beauty of Bay. Whether you're sipping coffee on the wraparound covered porch, dining on the brand-new 56ft deck, or taking a dip in the crystal-clear waters, this property is designed to celebrate outdoor living. The expansive lot offers privacy, space to roam, the perfect backdrop for relaxation! Additional features include a new drilled well upgraded water system, an attached two-car garage, driveway w/ ample parking. 4 season living at its finest! Swimming, boating in the summer, skiing, snowshoeing, snowmobiling in the winter. Whether you're searching for a peaceful family home, a luxurious weekend escape, or a smart investment in one of Ontario's most desirable waterfront communities, this gem delivers! Don't miss the opportunity to make this exceptional property your own & experience the very best of Georgian Bay living! (id:50886)
Royal LePage Locations North
322 10th Street
Hanover, Ontario
Looking for a strong investment opportunity? This well-maintained building in the heart of Hanover offers approximately 2,000 sq. ft. of commercial space with an excellent anchor tenant. The fully renovated office includes a welcoming front lobby, reception area, private office, and conference room. The upper level features a two-bedroom apartment and a vacant one-bedroom unit. With the commercial tenant currently on a month-to-month lease, this space could also be ideal for relocating your own business. (id:50886)
Exp Realty
87 Boulder Crescent
Guelph, Ontario
This pretty southend address awaits! So many features at this cozy, updated family home. A two-storey, with an open concept main living area and 3 upper bedrooms. As you approach, you are greeted by a quaint front porch. Inside, there is a front hallway, with an adjacent 2pc powder, door to the 1-car garage, and which leads to the open living area. The kitchen features painted white cabinets, subway tile backsplash, stainless appliances, quartz counters (with waterfall counter finish), and seating for 3 at a breakfast bar peninsula. The dining space has sliding doors which lead out to a spacious rear deck, which has recently been re-boarded, and features a gazebo, privacy wall, two gas line outlets (for BBQ and outdoor gas fireplace feature), along with a mature tree and a cozy yard which offer space for kids and pets to roam. Upstairs, one will find a large primary bedroom, with walk-in closet, and recently updated, 3pc ensuite bath with glass corner shower and modern, slim-shaker vanity. Two other bedrooms and a handy main 4pc wrap up this living space. Updated modern vinyl plank floors and lighting throughout the entire main and second level. An added bonus is that the basement offers a bachelor apartment space, with open concept living area and 3pc bath. Separate side entry helps to ensure that everyone has their own space, but the basement is so versatile! If you don't need a mortgage helper, this could be a great space when in-laws visit, or as a separate work-from-home office, home gym or kids' play area! Shared laundry downstairs as well. This updated family home is located on a tucked-away, quiet South End Crescent, but close to all south end amenities, including tons of shopping, leisure/entertainment, schools and a short walk from the future south end rec centre! (id:50886)
Coldwell Banker Neumann Real Estate
165 Sheffield Street
Southgate, Ontario
Situated on one of Dundalk's most desirable and family-friendly streets, this 3-bedroom, 3-bathroom home offers exceptional value at $599,900. Step inside to find a bright and inviting main floor, freshly painted and move-in ready. The well-designed layout features a spacious living area, a functional kitchen, and a dining space perfect for family dinners or casual entertaining. Upstairs, you'll find three generous sized bedrooms, including a primary suite with a private ensuite bathroom.The unfinished basement provides incredible potential for additional living space - whether you're dreaming of a family rec room, home office, or gym. Recent updates completed in 2021 include new blown-in insulation, HEPA filter installation, a water softener, and a new A/C unit, ensuring comfort and efficiency year-round. Outside, enjoy the fully fenced backyard - ideal for kids, pets, or summer barbecues - and the convenience of an attached garage. Located in a peaceful neighbourhood surrounded by quality homes, this property is perfect for growing families, first-time buyers, or anyone seeking a welcoming community with small-town charm. Move-in ready, well-built, and ideally priced - this is the Dundalk home you've been waiting for. (id:50886)
Exp Realty
6 - 400 Town Line
Orangeville, Ontario
Good Clean Space In Busy Neighbourhood Commercial Plaza. For Any Type Of Retail/Commercial Use Or Medical Use, With Flexible Terms. (id:50886)
RE/MAX Premier Inc.
1309 Scollard Drive
Peterborough, Ontario
Finally a home with enough space for your growing family, in a fantastic neighbourhood, backing on to a prestigious golf course! 1309 Scollard Drive has 5 bedrooms, 3 and a half baths, a 2 car garage, and has had a number of recent updates and improvements. The main floor is all about rooms to gather. There's an updated eat-in kitchen overlooking the back yard and golf course, and a more formal dining room as well. In addition to the living room there is also a cosy family room with fireplace. A rarity among larger homes in the area, all 5 bedrooms are located on the upper level, plus two full bathrooms including the primary ensuite. The lower level is versatile with 2 rooms that could either be additional bedrooms or office/recroom spaces. Plus there's a ton of storage and a full bathroom on the lower level as well. The showstopper is the backyard. Beautifully landscaped and leading right out to the Peterborough Golf and Country Club. This is also a great spot for snowshoeing and cross country skiing in the off season. This is a pre-inspected home. (id:50886)
Century 21 United Realty Inc.
1 - 3405 Ridgeway Drive
Mississauga, Ontario
A Year new new, Corner 2 bedroom stacked condo townhouse in desirable Erin Mills location in Mississauga with modern glass Rooftop terrace with gas connections, Beautifully upgraded, 9' ceiling, stainless steel appliances, 4 pc ensuite in the Principal room. Very nice complex with professionally designed landscape, play ground & lighting to provide increased visibility & great neighbourhood ambiance!!! This location offers suburban living with big city vibes with Erin Mills Town Centre shopping mall, Community Centre, schools, parks, Hwy# 401, 403 & 407 close by. (id:50886)
RE/MAX Real Estate Centre Inc.
77 Lord Simcoe Drive
Brampton, Ontario
Solid Crafted 4 Bedroom, 3 Washrooms, 2 Car Garage Home in this Exceptional Community & Neighbourhood. For those looking to renovate and add some equity to this Solid Brick Family Home. Incredible 40x124 Foot Lot, Beautifully Landscaped Home with a Hot Tub in this Private Family-Friendly street. Spacious layout with traditional Living and Dining Rooms, Main Floor Family Room with Fireplace, Main Floor Laundry Room, Kitchen has an Island and Walkout to a Private Backyard. Primary Bedroom has 4 pc Bath with Soaker Tub and plenty of Closet Space. Newer Eavestrough with built in Leaf Guard(2021), Newer Roof(2021), New Efficiency Furnace/Air Conditioner June(2024) Underground Sprinkler System, Garage Door w/remote, 4 car parking provides ample parking. Unfinished areas in basement can provide an additional 1200 sq/ft of Living Space! (id:50886)
Royal LePage Platinum Realty
10874 Canoe Lake Road
Frontenac, Ontario
Nestled amongst the trees, and just a short drive from Wesport, this bright little gem is looking for someone that will love it as much as its current owners do. Lots of improvements over the past few years include a new water pressure system, an upgraded kitchen, new flooring, renovated bathroom, a pellett stove and improved decks and sitting areas outside. Now let's go outside to the matching workshop/shed at the end of the drive and the custom built shed just past your above ground pool. A walking trail amongst the trees will take you past Hole #1 of the one hole golf course, then bring you around to the pool again. Even the septic was replaced in 2018. Lakes and boat launches are in all directions. Scenic Westport is 10 minutes away. Wolfe Lake boat launch only 2 minutes. If your focus is efficient living space and a quiet place to enjoy your days, grab your favorite realtor and pop by for a viewing. Hydro bill from Dec 15, 24 to Sept 18, 25 was $2085.00. Pellet stove is their main heating source. (id:50886)
RE/MAX Finest Realty Inc.

