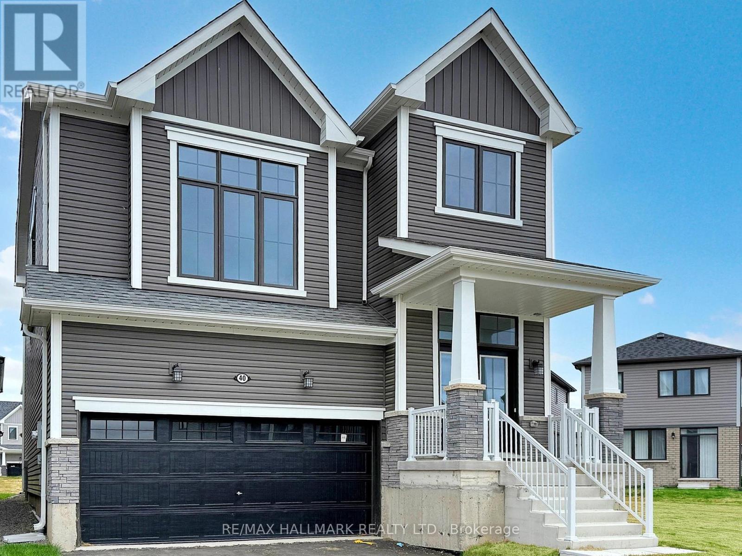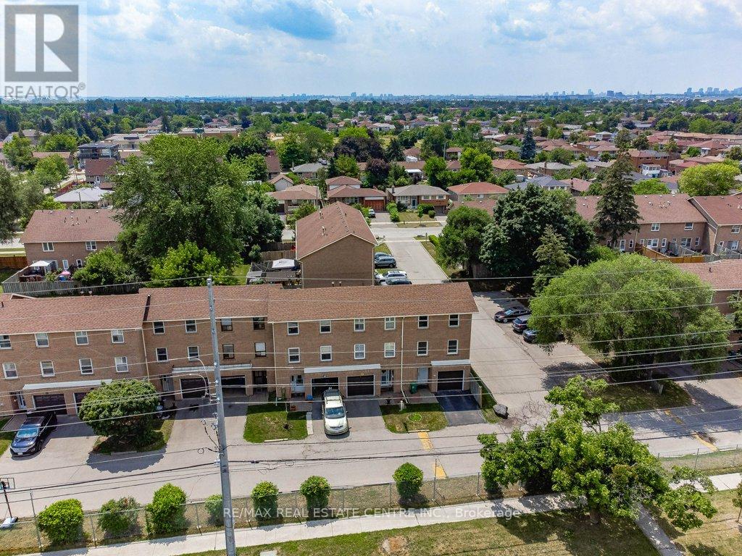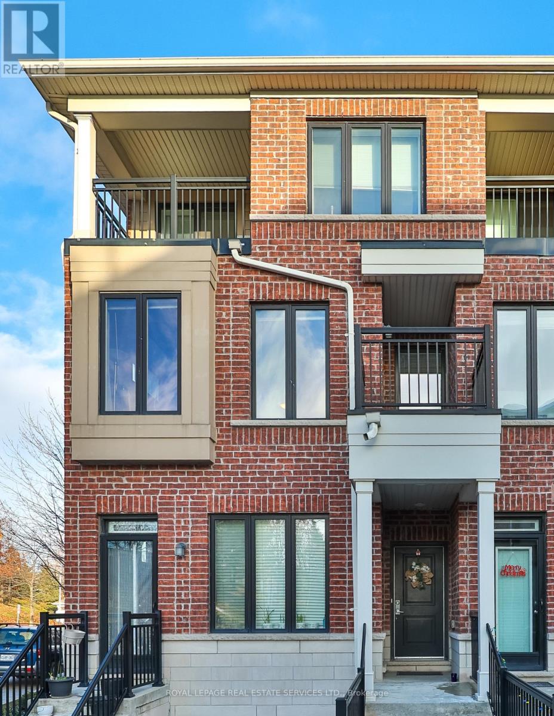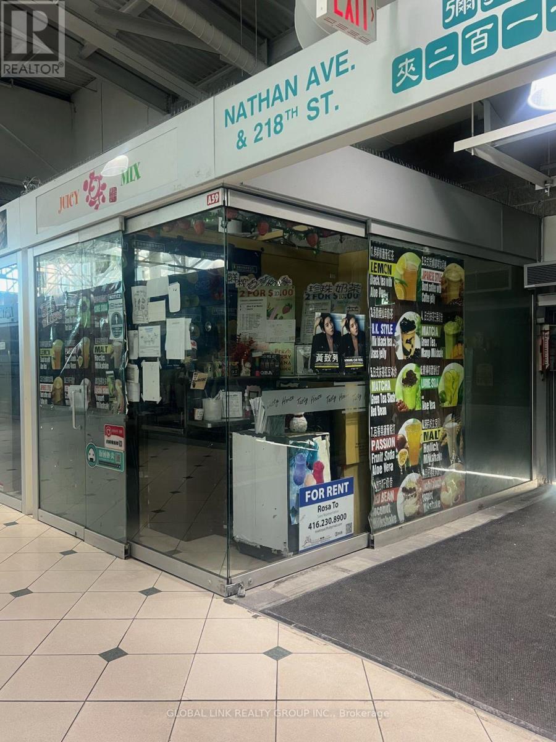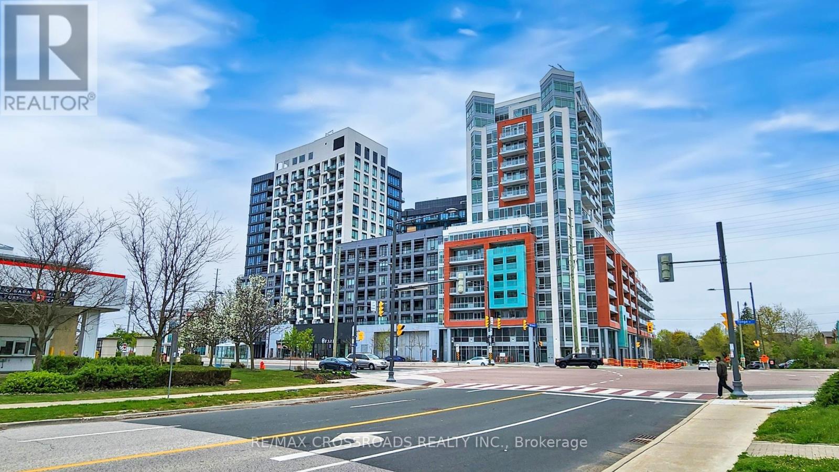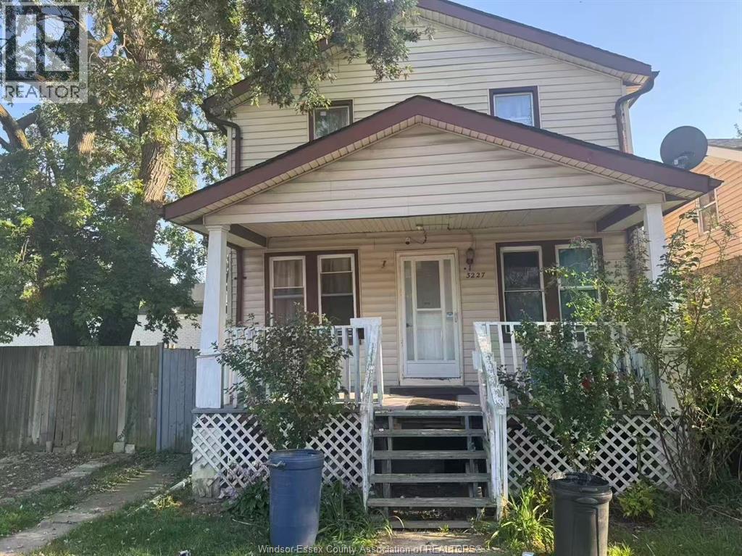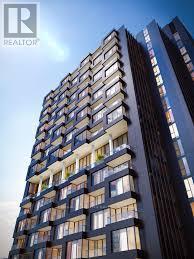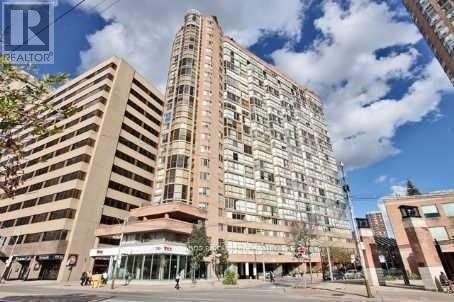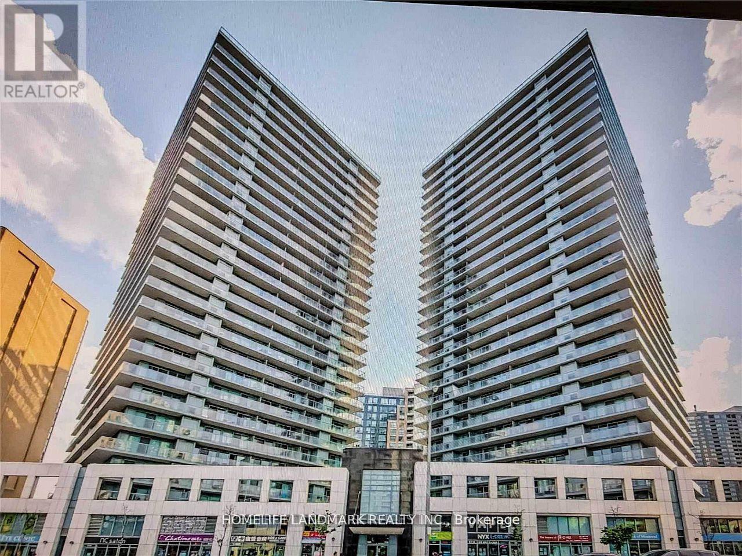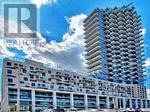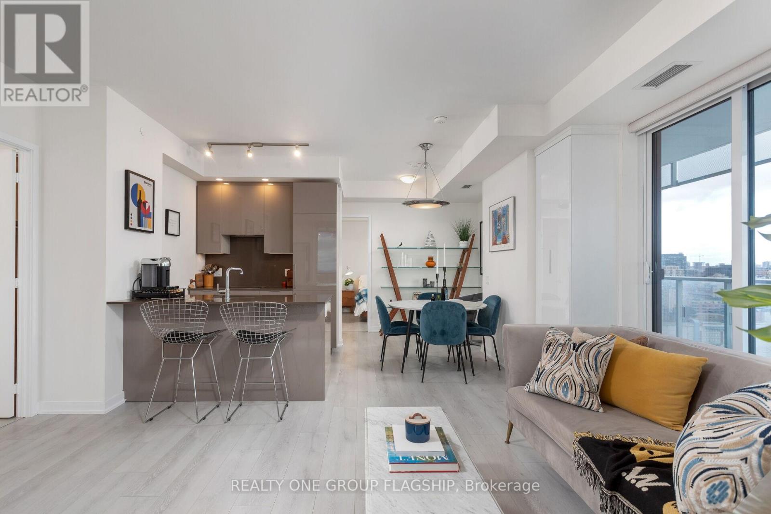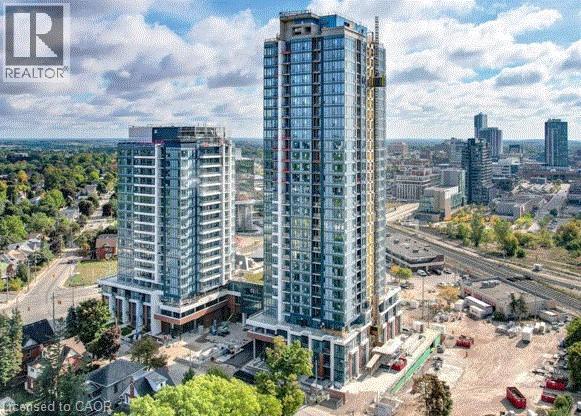40 Velvet Way
Thorold, Ontario
Welcome to this beautifully designed 4 bedrooms, 3 bathroom detached home which offers the perfect blend of space, function, and style! Features includes an open concept main floor with walkout to yard, laundry room, go up one level to a spacious family room with natural light, perfect family gatherings or cozy relaxation, while the primary bedroom offers a 5 pc bathroom ensuite & walk in closet. Set on an exceptionally large lot, there is ample room to create your dream backyard whether that's a serene garden oasis or a refreshing pool for those hot summer days, Inside enjoy a layout tailored for modern living, with thoughtful upgrades: Triple French Doors, gas line for your BBQ + gas line in the kitchen, 200-amp electrical service. An expansive lower level is ready for your design vision, be it a home gym, theatre, or guest suite. Perfectly situated near top schools including Ridley College and Brock University + just minutes to the natural beauty and world class attractions of Niagara Falls and Niagara-on-the-Lake. (id:50886)
RE/MAX Hallmark Realty Ltd.
47 - 7255 Dooley Drive
Mississauga, Ontario
Mississauga townhouse with one of the lowest condo fees in the area - just $230/month! This spacious 4-bedroom home offers a finished basement, private fenced yard, and parking for 2. Perfect for first-time buyers or growing families who want space, convenience, and value. Upgraded Townhouse in a Prime Location just steps from major shopping, Tim Hortons, banks, & more.Conveniently close to Hwy 427 & Pearson Airport, this home offers the perfect blend of space, comfort, and accessibility. Inside, you'll find 4 spacious bedrooms, including the master bedroom on its own level featuring his and hers closets - a full wall of custom closet. The main level boasts a generous living room with walkout to a fully fenced, private backyard ideal for summer entertaining.The open-concept dining area flows into a modern kitchen with custom cabinets, a pantry, and upgraded finishes.The 4th bedroom/home office or Den, on the main level makes a great guest room.The upper level you will find two additional large bedrooms & a fully upgraded main bathroom. The finished lower level includes a cozy rec. room or potential 5th bedroom, a dedicated laundry and utility room, and plenty of additional storage tucked under the ground level.The ground floor offers a large foyer & a convenient powder room. Parking is easy with a private driveway and garage - two vehicles total. Perfect for first. Great for Investors - Rare 4-bedroom with low condo fees of just$230/month. Multi-level layout, finished basement, and parking for 2 make it ideal for strong rental potential or long-term growth. (id:50886)
RE/MAX Real Estate Centre Inc.
92 - 30 Carnation Avenue
Toronto, Ontario
Experience practical urban living in this well-designed multi-level townhouse in the Long Branch community. The layout offers flexible space for work, rest, and everyday living, with a bright main floor that features an open area and a practical flow connecting living, dining, and kitchen spaces. Direct sightlines and functional planning support comfortable day-to-day use.The upper levels include two well-separated bedrooms and two full bathrooms, providing privacy, comfort, and versatility for a range of living arrangements. A private terrace extends the living space outdoors, offering room for relaxing, entertaining, or enjoying fresh air within the community.Additional features include underground parking, in-suite laundry, and efficient storage solutions, contributing to a low-maintenance lifestyle. The location is a major draw: close to Lake Ontario's waterfront trails, neighbourhood cafés, Humber College, Long Branch GO, TTC routes, and major commuter corridors connecting to downtown Toronto and the west end. A strong opportunity to secure a thoughtfully arranged townhouse that blends space efficiency, convenience, and long-term value in a well-connected pocket of south Etobicoke. (id:50886)
Royal LePage Real Estate Services Ltd.
A59 - 4300 Steeles Avenue E
Markham, Ontario
FAMOUS CHINESE THEME MALL. OPEN YEAR ROUND. RARE 145 SQFT FOR RENT. SUITABLE FOR BUBBLE TEA. RARE AVAILABLE SMALL UNIT FOR DRINK. $2,000 PER MONTH INCLUDES TMI PLUS HST. (id:50886)
Global Link Realty Group Inc.
319e - 8868 Yonge Street
Richmond Hill, Ontario
Famous Westwood Garden Condo in Richmond Hill Area. Beautiful and Spacious Unit * 2 Bedrooms Plus Den with 2 x4 Bathrooms* Modern Kitchen Open Concept * Living & Dining Area Combined. Primary Bedroom with 4 pcs ensuite* 2nd Bedroom walkout to Balacony* Liminate Flooring Thru-out. 24 Hours Concierge Service* Enjoy the ,building Amenities* Excellent Location in the Prime Area close to Shopping Mall, Restaurant, Parks & York Transit. (id:50886)
RE/MAX Crossroads Realty Inc.
3227 Millen Street
Windsor, Ontario
This 2-storey home is conveniently located close to schools, parks, shopping, and transit. offers incredible potential and value. Featuring 5+2 bedrooms and 3 bathrooms, Ideal for an investor who is looking to add to the portfolio or multi-generational living! This home is a perfect handyman special ready for your personal touch and updates to bring it to its full potential. (id:50886)
Lc Platinum Realty Inc.
1413 - 1 Quarrington Lane
Toronto, Ontario
Welcome to Suite 1413 at Crosstown, an Aspen Ridge-built community designed for comfort, convenience, and modern living. This bright 2 Bedroom + Den layout offers 871 sq ft of well-planned interior space plus a 73 sq ft private balcony, giving tenants room to live, work, and unwind. Tower 1 - 2A-D (BF)_Part5 (1)The southeast corner exposure fills the entire suite with gentle morning light, enhanced by floor-to-ceiling windows and unobstructed park views that create a calm, open feel you rarely find in the city. The spacious living/dining/kitchen area is open concept and designed for easy furnishing, ideal for relaxing evenings or hosting friends.Both bedrooms are separated for privacy, with the primary suite featuring its own bathroom and generous closet space. The den, positioned away from the living area, is a perfect work-from-home office or study corner.Enjoy the convenience of being steps to LRT Line 5, minutes from Highway 404/DVP, and surrounded by parks, trails, and everyday essentials. Built by Aspen Ridge, the building offers premium amenities, including a fitness centre, yoga studio, childcare, guest suites, and dedicated pet wash area.A modern home with great light, great flow, and great views-perfect for tenants seeking style and convenience in a growing master-planned community. (id:50886)
Century 21 Percy Fulton Ltd.
809 - 1055 Bay Street
Toronto, Ontario
Well Maintain very bright unit with South West Views! New Paints! Prime Location, Walk distance to U of T, subway, shopping and restaurant. Premium Laminate Flooring With Open Concept Den. (id:50886)
Home Standards Brickstone Realty
1406 - 5500 Yonge Street
Toronto, Ontario
Renovated and immaculate condo with high-end and tasteful finishes for the most discerning client. Large one bedroom unit with an open concept and efficient layout. Preferred southwest exposure with an expansive balcony, clear view and optimal sunlight. Renovation was completed last year and includes luxury upgrades such as high quality laminate flooring throughout, 24x24 ceramic tile in entryway and kitchen, new kitchen cabinets, new quartz countertops with matching backsplash, new high-end stainless steel appliances and modern black door handles throughout. 24 Hours Security. Step To Subway, Ttc, Restaurants, Theatre, Supermarkets, Minutes To Hwy. (id:50886)
Homelife Landmark Realty Inc.
2606 - 16 Bonnycastle Street
Toronto, Ontario
Stunning luxury Condo Built By Great Gulf. Unobstructed Lakeview 1Bed + Den, With 671 Sf Living Space + 60 Sf Balcony. Free Shuttle To Union Station, Restaurants, Supermarket And Highway. (id:50886)
Homelife New World Realty Inc.
1609 - 28 Freeland Street
Toronto, Ontario
Welcome to The Prestige at One Yonge, situated right at the heart of Torontos vibrant life. With the lake just steps away, and Torontos buzz all around you, heres a place that serves up the best in modern urban living the way you want it: with smart good looks and a sense of luxe. This incredibly appointed corner unit features a bright and open split bedroom layout with a sunny South East exposure and water views, stainless steel appliances, floor to ceiling windows throughout which let in abundance of natural light, 2 large bedrooms, a den, lots of storage, custom built-ins from California Closets, custom electric window coverings, an extra large balcony, and ensuite laundry. Suitcase move-in ready and fully furnished! Fantastic building amenities include: Concierge, gym, meeting rooms, games room, party room, kids play room, outdoor patio with BBQs, dining room, and more. Next door is a community centre with indoor pool and gym. (id:50886)
Realty One Group Flagship
15 Wellington Street S Unit# 601
Kitchener, Ontario
AVAILABLE IMMEDIATELY! PARKING AVAILABLE FOR LEASE! Welcome to this modern and stylish one-bedroom plus media den condo located in the highly sought-after Station Park community in Kitchener. This beautifully designed unit is perfect for those looking for a convenient urban lifestyle in a vibrant neighbourhood. As you enter the unit, you will be greeted by an open-concept living area that seamlessly flows into the media den, perfect for a home office or additional living space. The large floor-to-ceiling windows provide plenty of natural light and showcase views of the surrounding cityscape.The kitchen is equipped with stainless steel appliances, sleek cabinetry and Caesarstone countertops, making it perfect for cooking up a storm or meal prepping. The bedroom is cozy and inviting, with plenty of space for a comfortable queen-sized bed and other furnishings. Residents of Station Park enjoy a wide range of amenities, including a fitness centre, party room, two lane bowling alley and more. And with the convenience of nearby shops, restaurants, and public transportation, you'll have everything you need right at your doorstep. Please note that this unit does not include parking, but with its prime location, you may not even need a car. Don't miss out on the opportunity to live in this amazing community! (id:50886)
Condo Culture

