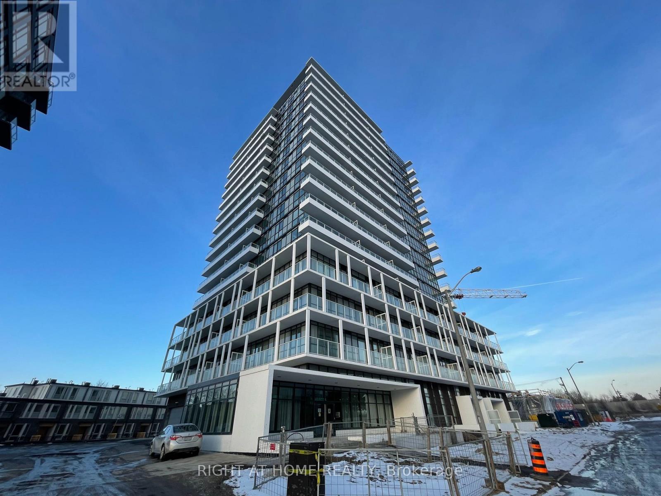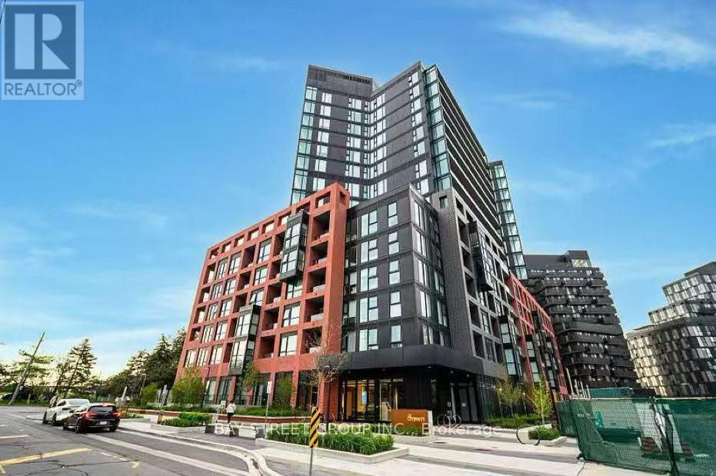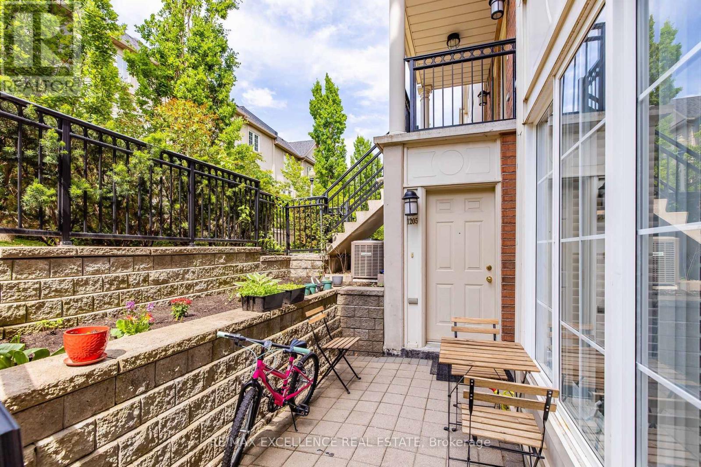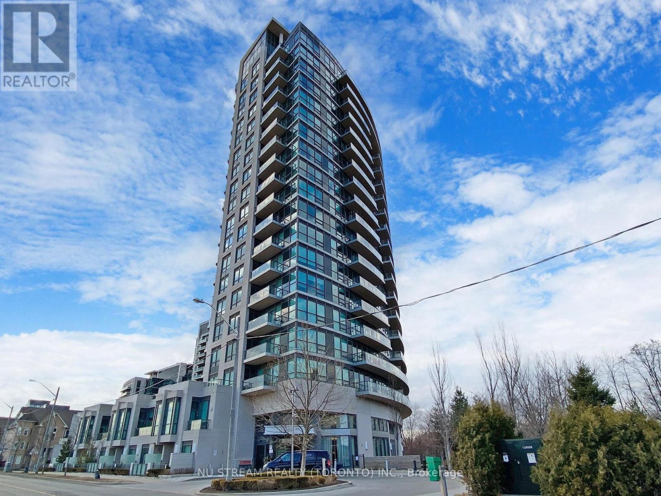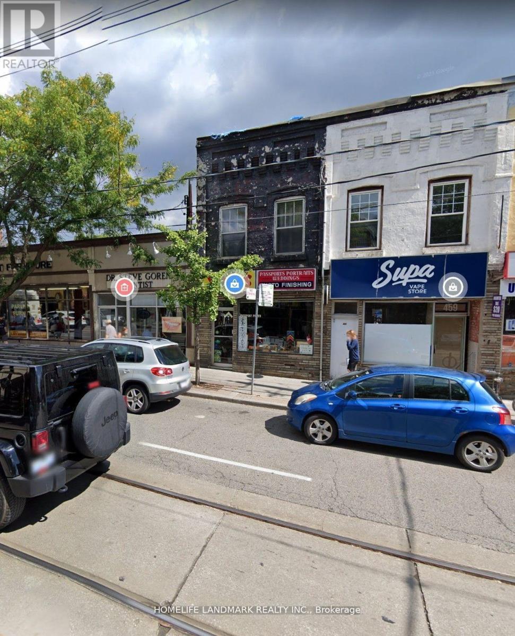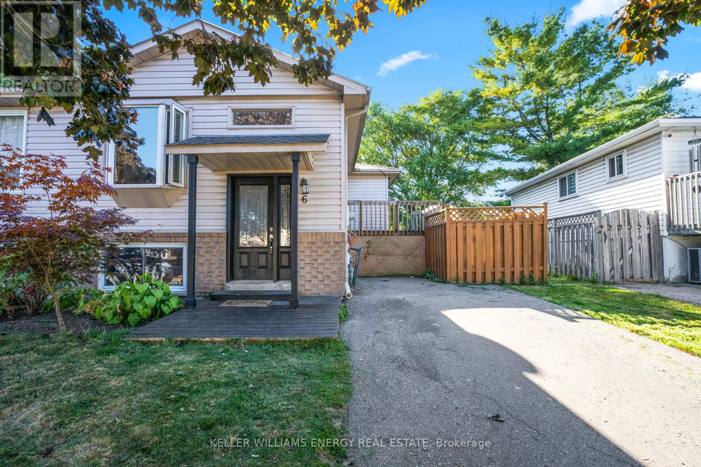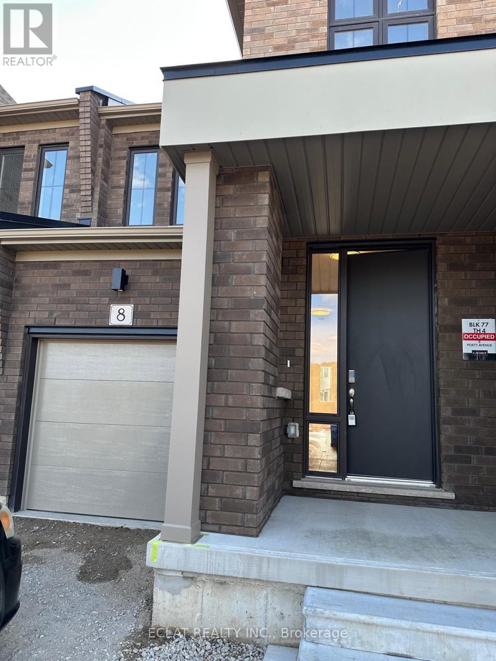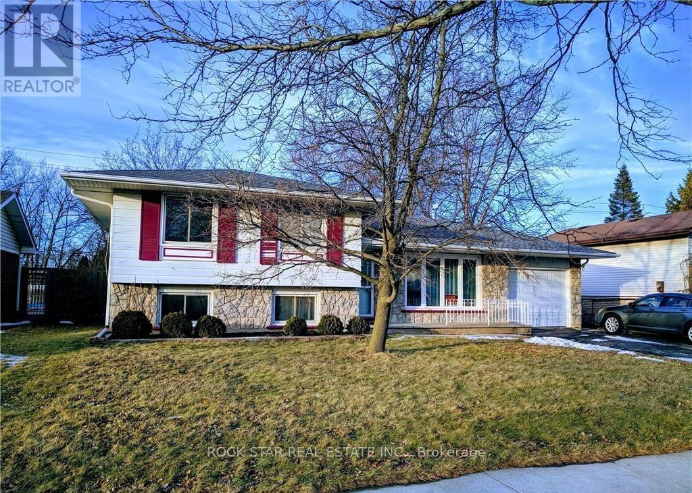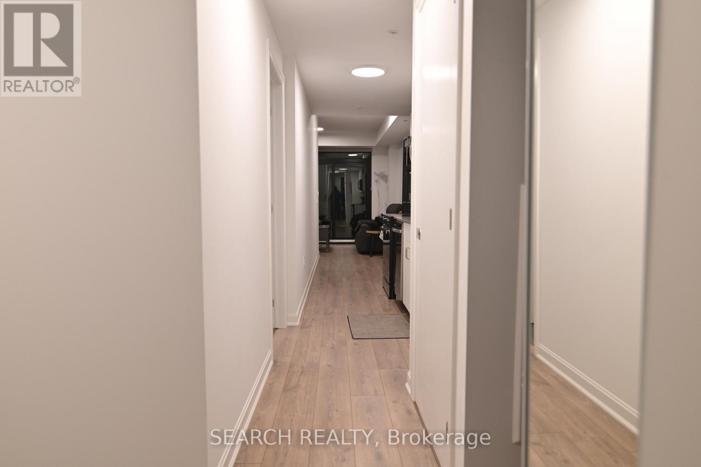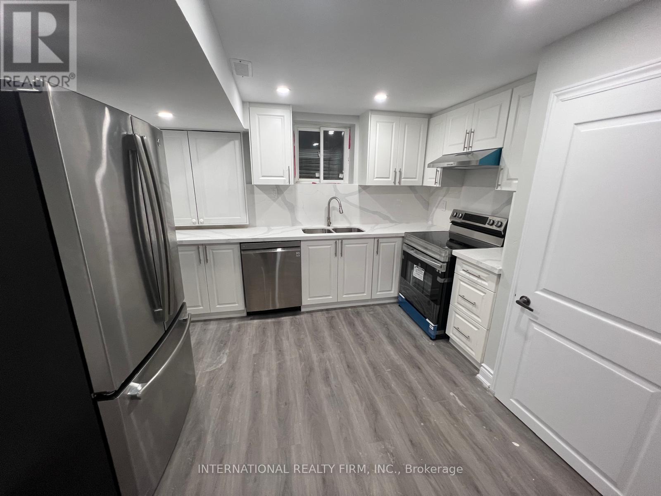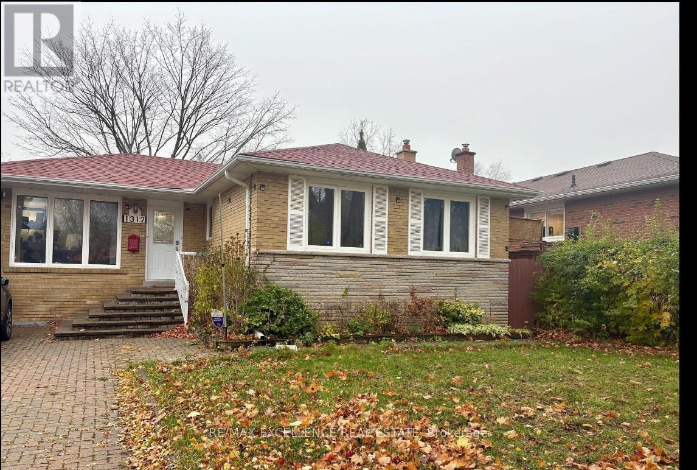#908 - 180 Fairview Mall Drive
Toronto, Ontario
Vivo Condo In Fabulous Fairview Mall Area. Steps to Sheppard Subway, TTC, And Highway 404/401. Urban Amenities Outside Patio, Wifi Lounge, Games Room. Entertainment, Restaurants, LCBO, Banks, Library. Close To Elementary, Middle and And High Schools. 580 Sq Ft w 1 Bedroom + Den (Can Be Used as 2nd BR) 1 Bath. Locker And Parking Included. (id:50886)
Right At Home Realty
1101 - 8 Tippett Road
Toronto, Ontario
Live In The Prestigious Express Condos In Clanton Park! Enjoy An Elegantly Designed Condo In A Prime Location Steps To The **Wilson Subway Station**. Minutes To The Hwy 401/404, Allen Rd, Yorkdale Mall, York University, Humber River Hospital, Costco, Grocery Stores, Restaurants & Parks. Unit Features Floor-to-ceiling Windows, Tasteful Modern Finishes. (id:50886)
Bay Street Group Inc.
1205 - 5 Everson Drive
Toronto, Ontario
Amazing location at Yonge/Sheppard! This large 2-storey stacked townhouse offers 2 bedrooms and 2 bathrooms, featuring an open-concept main floor with hardwood floors and a gas fireplace throughout. The main level includes a convenient powder room and a walkout to a private patio-perfect for BBQs! The spacious primary bedroom includes a large closet and a semi-ensuite shared with the second bedroom. The kitchen and bathrooms have been fully renovated for a modern feel. Parking and locker are included. Located just steps from TTC/Subway, shops, and restaurants. Tenant to provide liability insurance; cable included; utilities included. (id:50886)
RE/MAX Excellence Real Estate
1718 - 160 Vanderhoof Avenue
Toronto, Ontario
Bright 1-bedroom at Scenic III in Leaside! 600 sq. ft. with open-concept layout, hardwood floors, and unobstructed NE views. Features walkout balcony, 9-ft ceilings and floor to ceiling windows. Includes parking + locker. Exceptional amenities: indoor pool, gym, sauna, party rooms, theatre, billiards, BBQ area, guest suites & 24-hr concierge. Prime location, steps away from the Eglinton LRT, parks, shops & restaurants. Do not miss this chance to live in this wonderful & convenient neighborhood. (id:50886)
Nu Stream Realty (Toronto) Inc.
461 Parliament Street
Toronto, Ontario
Location And Location, Prime Retail Opportunity In Cabbagetown. Located Just South Of Carlton On One Of Toronto's Main Thoroughfares + Offers Prominent Positioning + Exposure Within A High Pedestrian + Vehicular Traffic Corridor. Approx 1,200 Sqft Incl Basement, 750 Sqft On Ground Level. Ideal For Retail, Service, Office Use. Anchored By Grocery + Large Retail Amenities. Easy Access To Routes, Parking + Ttc. Showed And Leased, Don't Miss This Golden Chance. (id:50886)
Homelife Landmark Realty Inc.
6 Fairbairn Court
Clarington, Ontario
Step into this charming 4-bedroom, 3-bathroom home, perfectly nestled on a peaceful, family-friendly court in Bowmanville. The upper level offers 2 spacious bedrooms (with the option to easily convert into 3) and 2 bathrooms, including a primary bedroom with its own 2-piece ensuite. A bright kitchen with a walkout to the deck overlooks the expansive 117.80 ft lot, providing endless possibilities for outdoor living and entertaining. The lower level boasts a large recreation room, 2 generous bedrooms, and a full bathroom. With multiple above-grade windows, the space feels open and welcoming. Theres also ample opportunity to add a kitchen, creating the potential for an in-law suite or income helper to support with mortgage payments. This home is within walking distance to the Bowmanville Valley Conservation Area and just minutes from schools, shopping, restaurants, and quick access to Highway 401. Offering space, flexibility, and a great location, this home truly has it all. (id:50886)
Keller Williams Energy Real Estate
8 Poett Avenue
Stratford, Ontario
Welcome to this brand new 3-bedroom, 3-bathroom townhome by Cachet Homes!. It combines modern design with a functional layout, to give a contemporary living. The main level offers an open-concept living, dining, and kitchen, perfect for everyday living and entertaining, as well as a convenient 2-piece bathroom. Upstairs, the spacious primary suite includes a 4-piece ensuite and an impressively large walk-in closet. Two additional bedrooms, a full bathroom, and second-floor laundry with generous storage complete this level. Located in Stratford's east end. This property is located in Avon Park, and it is close to shopping, restaurants, and everyday amenities, with quick highway access to the KW Region. Ideal for families and working professionals alike, this home features two parking spots (garage + driveway) and comes fully equipped with appliances and a garage door opener. Move-in ready and available immediately. (id:50886)
Eclat Realty Inc.
34 Preston Place
Welland, Ontario
Legal Duplex North Welland Location. No Rear Neighbours. Fully Separated, Great Tenants On Main Floor, (Lower Unit Vacant). Lots Of Parking. With Separate Meters And Private Entrances For Each Unit! Main Floor Open Concept Design With 3 Spacious Bedrooms, Full Bath, And Own Laundry. Upper Unit Has Exclusive Use Of Attached Garage. Huge Shared Backyard. The Lower Level Offers 2 Bedrooms, 2 Full Bathrooms, Large Windows Providing Lots Of Natural Light, And A Sizeable Den That Provides Flexible Use As A Home Office, Guest Room, Or Study Space. Both Units Have Their Own Ensuite Laundry And Assigned Parking Spaces. Great Tenants. Main Floor On Month To Month Lease. This Is One Of The Largest Units For A Duplex In One Of The Most Sought After Areas Of Welland. Located Close To All Amenities, Shops, Schools, And Public Transportation. Walking Distance To Niagara College. Don't Miss Out On The Opportunity To Own This Beautiful Property In A Prime Location! Roof 2017, Furnace and AC 2016. (id:50886)
Rock Star Real Estate Inc.
505 - 223 Princess St Street N
Kingston, Ontario
This stunning fully furnished 1-bedroom plus den condo at Crown Condos offers modern downtown living in the heart of Kingston. Enjoy a private walk-out balcony, parking, locker, and access to premium amenities with 24/7 security. The thoughtfully designed space is perfect for working professionals looking for comfort and convenience.Located in Kingston's vibrant downtown core with a 100 Walk Score, you are just steps away from shopping, restaurants, cafés, and entertainment. The St. Lawrence Waterfront is nearby, offering scenic walks, cycling, cultural events, and relaxing weekends. Live comfortably and stylishly with everything you need right at your doorstep. (id:50886)
Search Realty
32 Conc.1 Whs Hwy89 Rd N
Mono, Ontario
Client RemarksA Perfect Blend Of Convenience & Natural Beauty. This 3.1 Acre Lot Of Predominantly Clear Land Is Well Situated On Highway 89. Minutes From The Corner Of Hwy's 10 & 89 For Access To The Fast Growing Towns Of Shelburne. Alliston & Orangeville. Surrounded By Beautiful Hills Of The Niagara Escarpment And Across From The Bruce Trail. (id:50886)
Kingsway Real Estate
40 Cotswold Court
Halton Hills, Ontario
Beautifully maintained like-new legal 2-bedroom basement apartment-this listing is for the basement unit only-located in a quiet, family-oriented Georgetown neighborhood near Guelph Rd & Sinclair Ave. This bright and thoughtfully designed suite offers large windows throughout, a private entrance, brand-new appliances (fridge, electric range, dishwasher, washer/dryer), and two dedicated parking spaces. Enjoy exceptional convenience with Walmart, Food Basics, retail plazas, banks, eateries, parks, walking trails, and the GO Station all nearby, along with access to well-regarded schools and major commuter routes. Ideal for professionals or a small family seeking a clean, comfortable, and private living space. Utilities extra, up to 30%. No pets and no smoking. Available February 1, 2026. Applicants may be asked to provide a credit report, ID, employment verification, landlord references, and first/last month's rent. ** This is a linked property.** (id:50886)
International Realty Firm
Bsmt - 1312 Daimler Road
Mississauga, Ontario
Bright and comfortable 1-bedroom plus large den (den is spacious enough to be used as a second bedroom). Features a separate side entrance and a full kitchen. Utilities included (internet not included).Located in a highly convenient, family-friendly neighborhood. Only a 5-minute walk or quick bike ride to Clarkson GO Station, making commuting easy. Close to parks, schools, public transit, plazas, restaurants, malls, and the hospital. The street is quiet and peaceful with easy access to Hwy 401, QEW, and quick routes to Toronto or Oakville. (id:50886)
RE/MAX Excellence Real Estate

