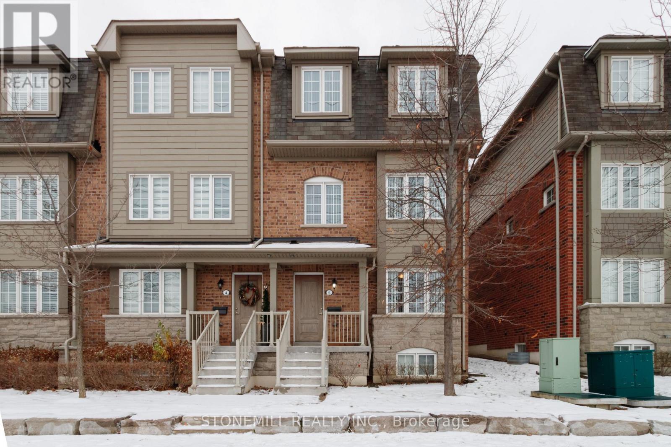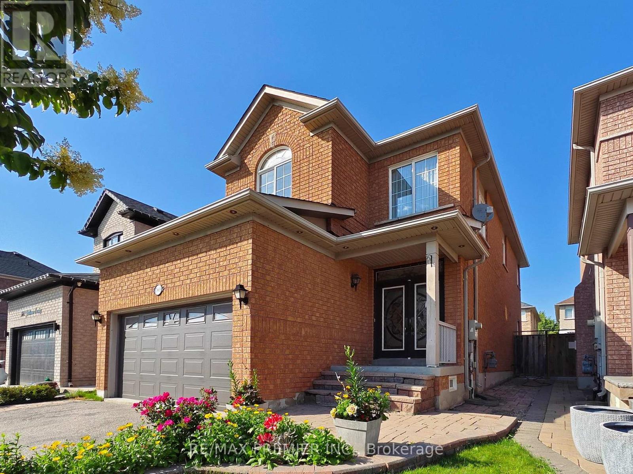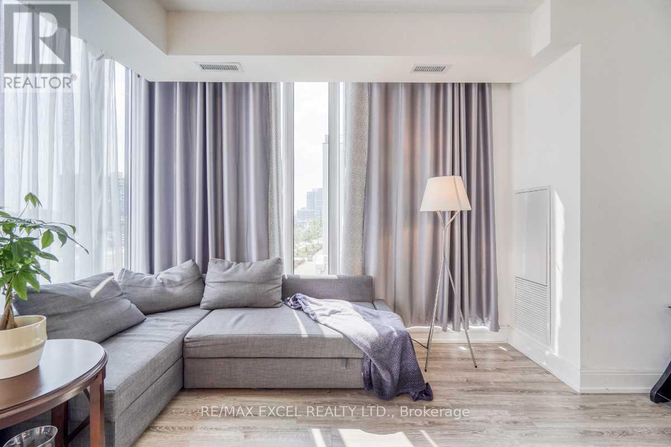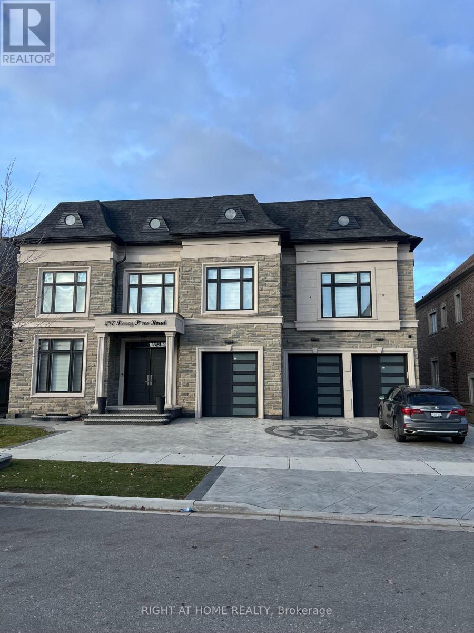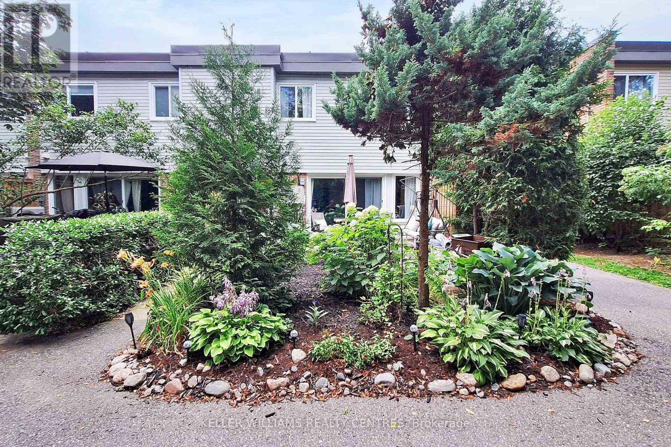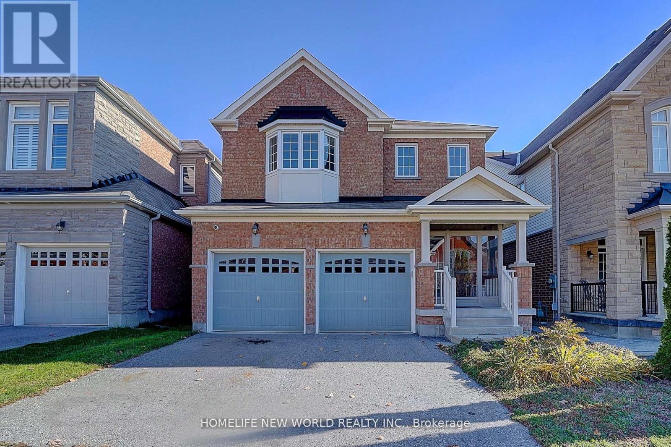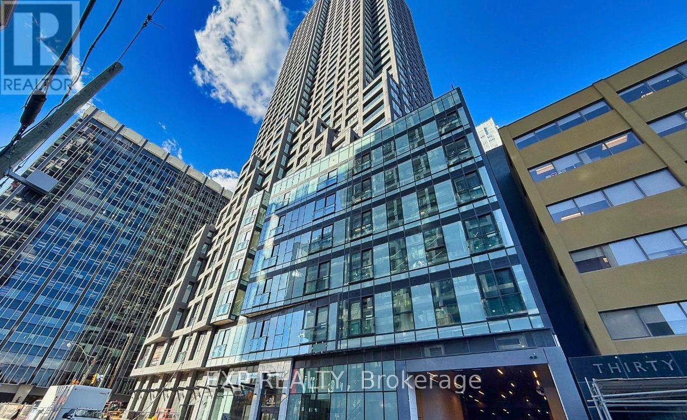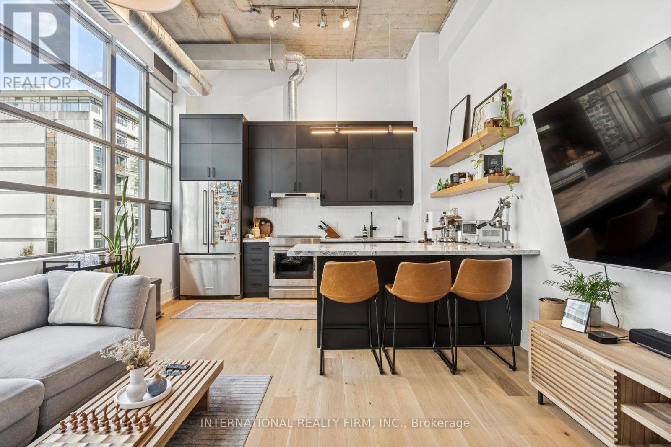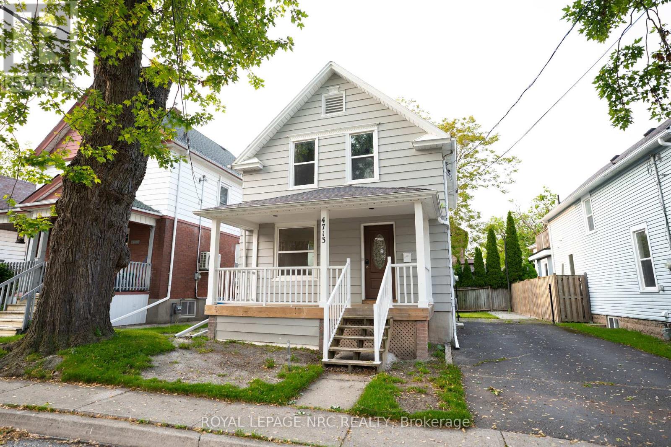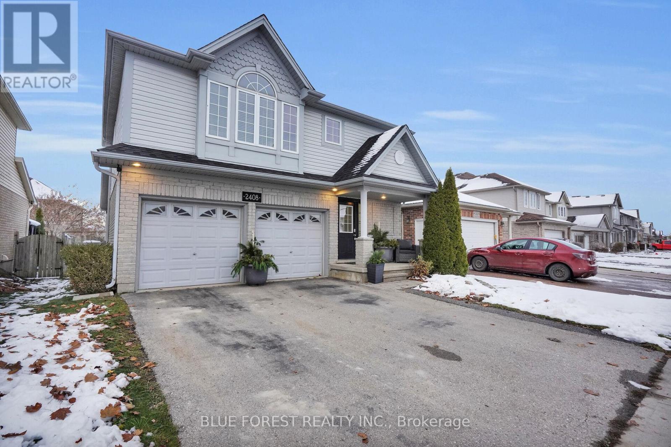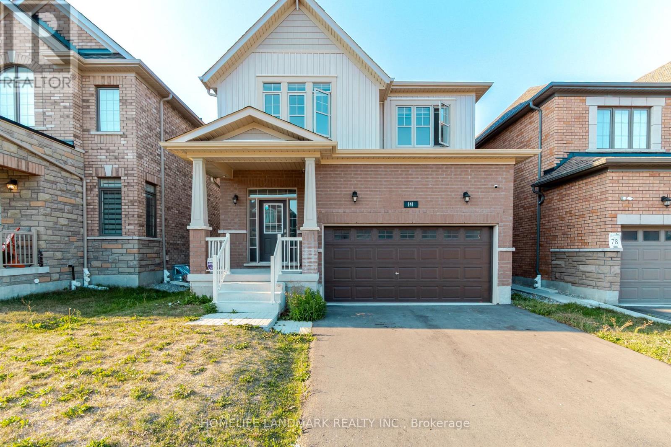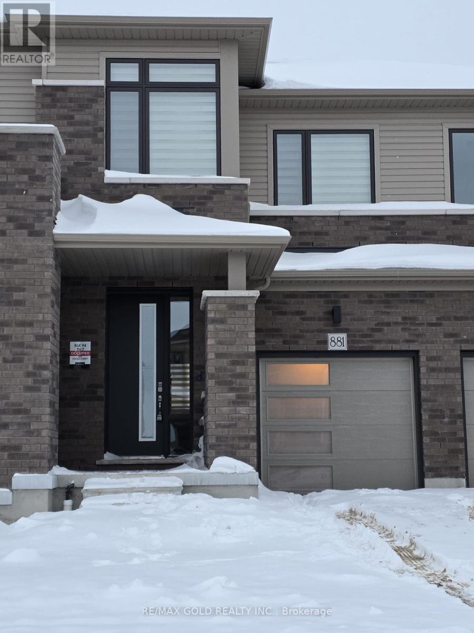5 - 3130 Boxford Crescent
Mississauga, Ontario
This beautiful and large 1,996 sq. ft. (above grade), 9 year-old Daniels END UNIT townhome offers refined living spaces and modern amenities. 3 bedrooms on the 3rd floor and a versatile 4th bedroom or den on the main floor complemented by a two-piece ensuite and provides a separate rear entrance with direct access to Winston Churchill Boulevard. Features include elegant dark stained hardwood floors, dark oak staircases with runners from the main to the second floor, and from the second to the third floor. The second floor boasts soaring 9-foot ceilings, granite countertops, and a ceramic backsplash in the kitchen. Recently (December 2025) installed upscale vinyl flooring enhances the second floor. Primary bedroom includes a large 5 piece ensuite plus HIS & HERS CLOSETS (one is a large walk-in, probably "hers"!) The unfinished basement includes a roughed in washroom and bright oversized windows. Perfect for a 5th bedroom or comfy rec room! Additional highlights include a spacious deck off the kitchen, proximity to shopping, convenient transit access at your doorstep, and easy connection to Highway 403. (id:50886)
Stonemill Realty Inc.
5869 Yachtsman Crossing
Mississauga, Ontario
Location! Welcome to 5869 Yachtsman Crossing, a beautifully maintained and move-in-ready Green Park-built detached home located in one of Mississauga most desirable neighborhoods! This absolutely fabulous property offers exceptional curb appeal and a thoughtfully designed interior, perfect for families who value comfort, style, and convenience. Property Highlights:4 spacious bedrooms plus an additional bedroom in the finished basement. Impressive double-door entrance leading to a bright and airy foyer. Elegant 9 ceilings and abundant pot lights throughout the main floor. Cozy gas fireplace in the family room perfect for family gatherings. Modern, functional layout with formal living, dining, and open-concept kitchen. Beautifully finished basement ideal for in-laws, guests, or home office. Prime Location: Steps to public transit, major highways, and Heartland Town Centre. Close to shopping, top-rated schools, parks, and community centre. Public OPEN HOUSE : SAT & SUN-DEC 20th & 21st FROM 2-4 PM (id:50886)
RE/MAX Premier Inc.
202a - 9608 Yonge Street
Richmond Hill, Ontario
Amazing Location! Grand Palace condominium offers an unparalleled lifestyle in the heart of Richmond Hill. A 9ft ceiling in this corner unit with the abundant natural light from floor-to-ceiling windows, open concept kitchen, family & dining room with walk-out to a balcony with its own BBQ gas line. Primary bedroom has his & her closet plus 3pc ensuite bath. The Second bedroom with a 4pc semi-ensuite bath and a large laundry room with extra storage. Beautifully upgraded from the builder with smooth ceilings, frameless mirror closets, crown moulding, granite countertops, and a BBQ gas line on the private balcony. Condos offer a concierge & lobby with cafe, snack bar, indoor pool, sauna, guest room, gym, party room, plus the convenience of its location! TTC at your doorstep, top-rated schools & restaurants, plazas, malls, and major highways all a few minutes away. (id:50886)
RE/MAX Excel Realty Ltd.
287 Torrey Pines Road
Vaughan, Ontario
Luxurious 3-bedroom Walkout Basement Apartment In High-Demand Kleinburg! This Extra-Large Features A bright Walkout With Big Windows, Spacious Living Area, Modern Full-Size Kitchen, 2 Full Bathrooms , Private Laundry, And 2-Car Driveway parking. Perfect for couple or family Seeking A quite Upscale Neighbourhood. Conveniently Located Near Parks, Schools, Hwy 427/27, Kleinburg Village & All Amenities. No Smoking. Available Anytime. (id:50886)
Right At Home Realty
85 - 237 Milestone Crescent
Aurora, Ontario
Beautifully updated Condo Townhome in the heart of Aurora, close to Schools, Transit and Shopping. One of only a few premium Townhomes in the complex backing onto mature trees and a private walking trail, this renovated 3-bed, 2-bath Unit offers true indoor-outdoor living. Enjoy your own tranquil Garden and oversized Patio perfect for Coffee, Dining, or peaceful evenings surrounded by Nature. In addition, the Complex offers a recently refurbished Inground Pool to cool off. Inside, the home features Hardwood floors and the modern Kitchen boasts Quartz counters, sleek Cabinetry and Stainless Steel appliances. The spacious living room flows seamlessly to the Patio through large sliding doors with green views. Upstairs, the spacious Primary Suite offers two Closets. Two additional bedrooms provide ample space and storage. Recently installed Heat Pump (2022) with Heating/Cooling Units in all 3 Bedrooms (plus existing in Living Room). (id:50886)
Keller Williams Realty Centres
2002 Cocklin Crescent
Oshawa, Ontario
Stunning 3-Bed, 4-Bath Detached Home for Lease in Oshawa's Taunton Community (Main + 2nd Floor Only). Featuring large, spacious rooms, 9 ft smooth ceilings, hardwood floors, a modern kitchen with quartz countertops, S/S appliances, and a bright family/breakfast area with walkout to a fully fenced yard and pavilion. TV already installed and included in lease. Main-floor garage access. Upstairs offers 3 generous bedrooms, including a primary with W/I closet and ensuite. Basement rented separately. Utilities split 70/30. Steps to Seneca Trail School, close to transit, parks, shopping, and Hwy 401/407. A must-see! (id:50886)
Homelife New World Realty Inc.
3301 - 20 Soudan Avenue
Toronto, Ontario
Enjoy modern living at Y&S Condos, ideally located just steps from Yonge & Eglinton. This bright studio features an efficient open layout, contemporary finishes, and large windows that provide excellent natural light. Residents have access to quality amenities, including a fitness centre, yoga room, party lounge, and guest suites. With restaurants, shops, parks, and transit all nearby, this suite offers a balanced mix of convenience and urban comfort. 1 Locker is included. * Unit Virtually staged (id:50886)
Exp Realty
303 - 637 Lake Shore Boulevard W
Toronto, Ontario
Step into a truly unique home at the iconic Tip Top Lofts. This fully renovated, light-filled suite stands apart with rare large windows that stretch the entire length of the unit - including a windowed bedroom, a feature seldom found in the hard loft portion of the building. With soaring 13 ft 2 in ceilings, the space feels bright, airy, and effortlessly stylish. The kitchen has been completely reimagined around a sleek peninsula island, perfect for casual dining or entertaining. Natural quartzite stone runs throughout the entire unit - in both the kitchen and bathroom - adding timeless beauty and durability. A built-in wine fridge, designer lighting, new flooring, and custom cabinetry elevate the home even further. The spa-inspired bathroom features heated floors, Kohler fixtures, quartzite counters, and striking Buster & Punch hardware. Custom 1928 Workbench doors in both the bathroom and bedroom pay homage to the building's heritage, while a custom bedroom feature wall and motorized blinds add comfort and sophistication. A generous mezzanine sits above the bathroom, offering endless versatility. A custom 1928 Workbench ladder system was also designed and installed to provide seamless access to the mezzanine and upper storage areas. Additional storage is thoughtfully integrated above the laundry closet and front foyer, alongside a custom front cabinet with added seating and shelving. This loft also includes a rare convenience: a parking spot already equipped for EV charging (Tesla Charger is excluded). Every detail has been considered in this top-to-bottom renovation, blending craftsmanship with functionality for a truly elevated loft lifestyle. A rare opportunity to own a beautifully redesigned, character-rich home in one of Toronto's most celebrated historic buildings. (id:50886)
International Realty Firm
4713 Cookman Crescent
Niagara Falls, Ontario
This Lovely Fully Renovated Home is nestled in a Family Friendly neighbourhood just steps from Clifton Hill and The Falls. Walk to the Falls, restaurants & major entertainment such as Casino Niagara, Falls View Casino Resort, Fallsview Indoor WaterPark & Hard Rock Cafe; Close To Niagara Centre For The Arts, Bond School Of Music & Niagara General Hospital. New Windows, Flooring & All Appliances. Many job opportunities in this Tourist Area. 2 vehicle parking spaces, great backyard, and front porch.This Home would be perfect for a First Time Home Buyer or an Investor looking to add a Property to their Rental Portfolio. (id:50886)
Royal LePage NRC Realty
2408 Asima Drive
London South, Ontario
Welcome to this beautifully updated 3-bedroom, 3.5-bath two-story home featuring a fully fenced yard and a stunning in-ground saltwater pool with gas heater and built-in bench. Enjoy fresh paint, updated flooring (2022), a new roof (2024), and excellent indoor-outdoor flow. The main floor offers a spacious living/dining area, a bright eat-in kitchen with pantry, and direct access to a large deck with metal gazebo. Outside, relax by the fire pit, admire the stamped concrete surround, and take in the stone retaining wall with garden. A fantastic family home with exceptional backyard living. (id:50886)
Blue Forest Realty Inc.
141 Lumb Drive
Cambridge, Ontario
Stunning Upgraded Detached Home Offering nearly 2000 sq ft well-designed living area, A Gem in Prime Cambridge Location! Experience unforgettable living in this Luxurious, 2-year-new, 4-bedroom, 3-bathroom detached home bright, spacious, and thoughtfully designed for modern lifestyles. Nestled in a highly sought-after Cambridge neighborhood, this home combines style, comfort, and convenience with an abundance of natural light through out The main floor boasts elegant hardwood flooring with matching hardwood stairs with Iron pickets give modern look , large windows, and an inviting open-concept living and dining area, perfect for both entertaining and everyday living. The modern kitchen features quartz countertops, stainless steel appliances, and a generous breakfast area with a walkout to the patio. A spacious laundry room main floor and stylish zebra blinds on both levels add functionality and flair. Upstairs, the primary bedroom offers a walk-in closet and a luxurious 5-piece ensuite, while three additional well-sized bedrooms provide excellent closet space for the whole family. Located just minutes from Highway 401, top-rated schools, parks, shopping, and all essential amenities. Don't miss this incredible opportunity! Show with confidence! (id:50886)
Homelife Landmark Realty Inc.
881 Douro Street
Stratford, Ontario
Be among the first to enjoy this newly built townhome by Cachet Homes, located in Stratford's sought-after east end community of Avon Park. This bright and modern 3-bedroom, 3-bath home offers a thoughtfully designed layout ideal for families, couples, and working professionals. The main floor features an open-concept living, dining, and kitchen area-perfect for hosting or everyday living-along with a stylish 2-piece powder room and large windows that fill the space with natural light. Upstairs, you'll find a spacious primary bedroom with a deluxe 5-piece ensuite and an oversized walk-in closet, plus two additional bedrooms, a full bath, and a convenient second-floor laundry area with ample storage. Additional features include three parking spaces (garage + driveway), EV charging Outlet ,Brand New appliances, and a garage door opener. Situated close to shops, restaurants, essential amenities. This townhome is available immediately-move in and make it your own. (id:50886)
RE/MAX Gold Realty Inc.

