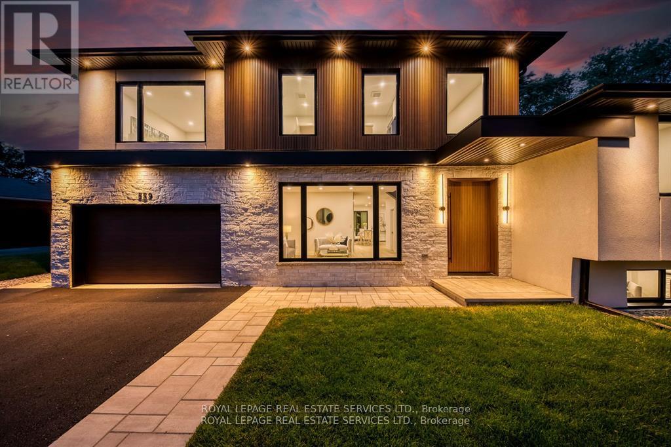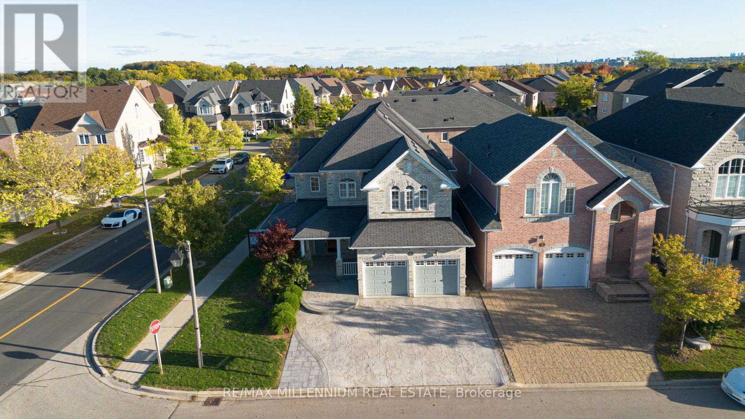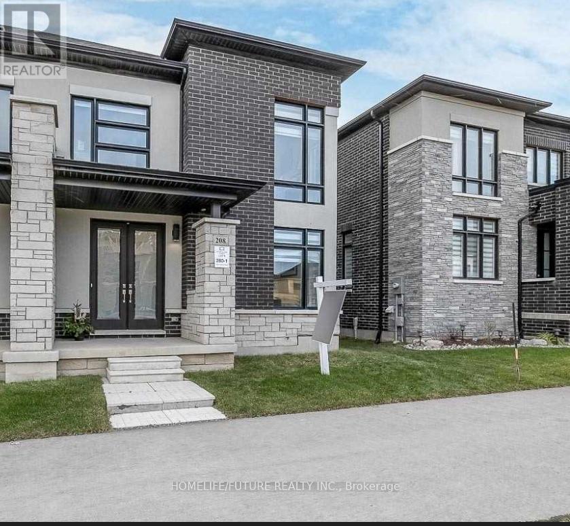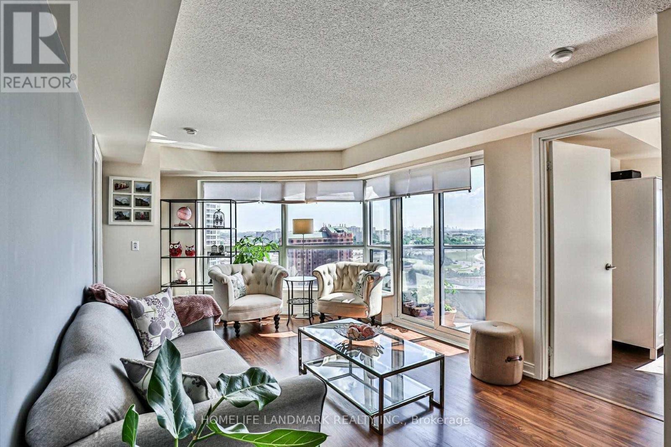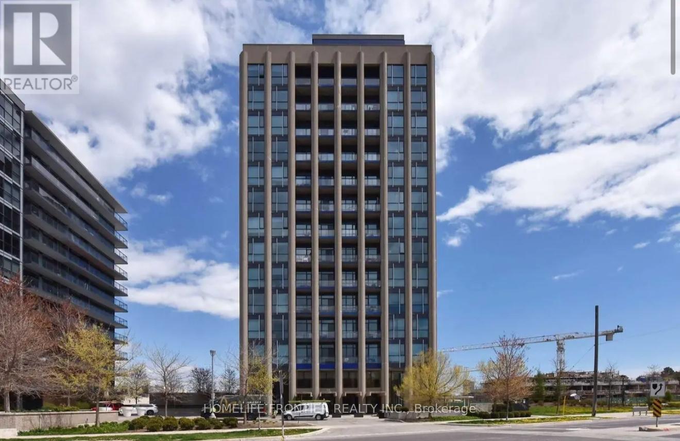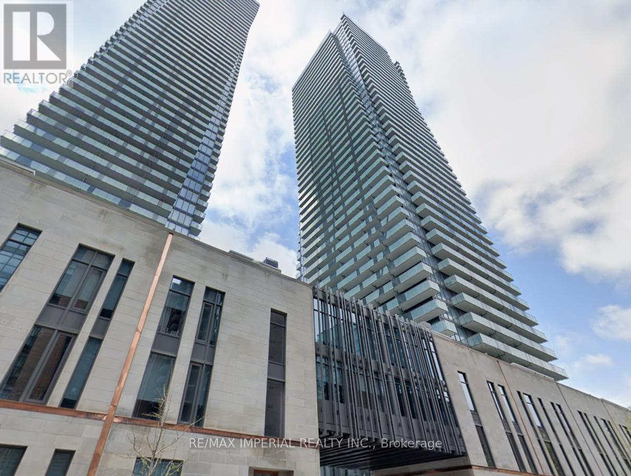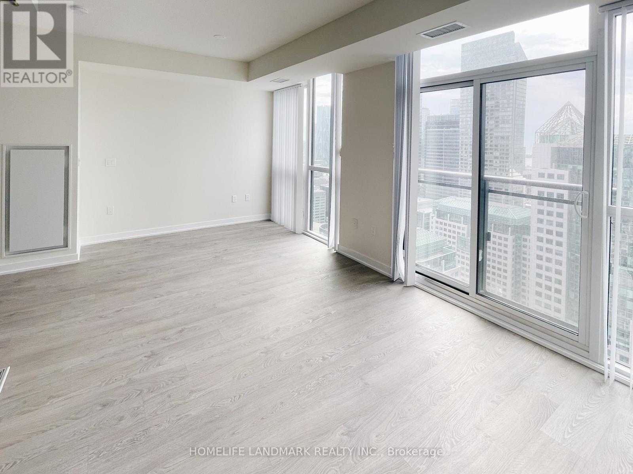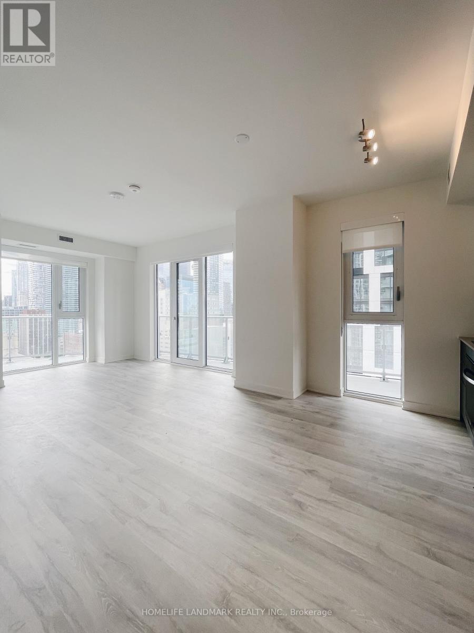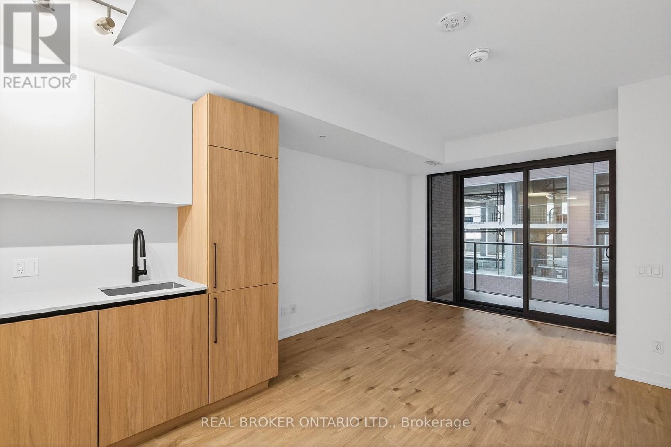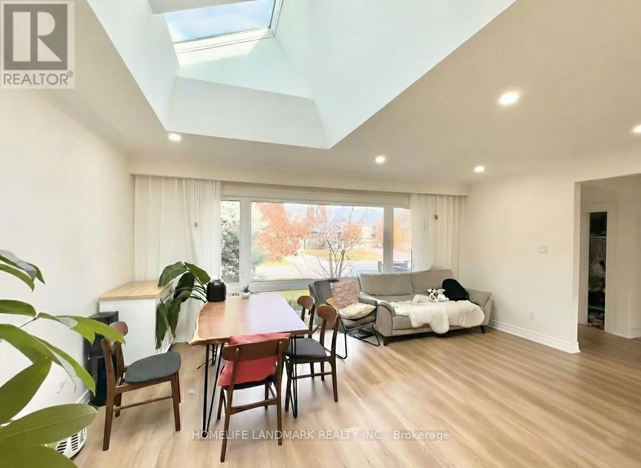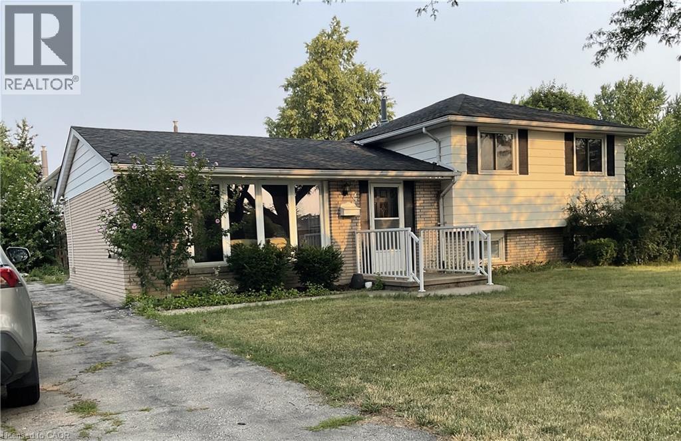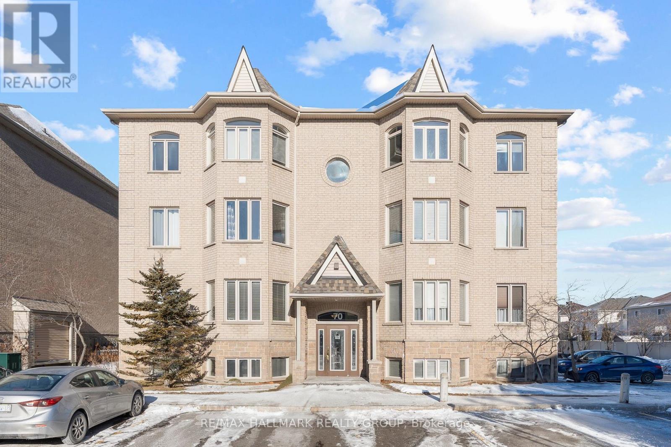559 Walkers Line
Burlington, Ontario
Priced to Sell! An exceptional home completely rebuilt offering luxurious living space on a rare 74 x 123 pool sized lot inSouth Burlington. This home has been professionally designed and upgraded with high-end finishes, energyefficiency, and multi-generational functionality in mind. Step into the grand foyer and experience theunique layout: a bright living room and a few steps down to a cozy recreation room with fireplace and fullbathroom ideal for extended family or guests. Up a half level are 2 bedrooms, a home office, and a fullbathroom with a stunning skylight.The heart of the home is a custom kitchen featuring quartz countertops,premium BOSCH appliances, LED-lit cabinetry, and an open-concept eat-in area with direct access to a largeTechno-Bloc patio perfect for BBQs and outdoor entertaining. The adjacent family room also leads to the backyard, offering seamless indoor-outdoor flow.Upstairs, youll find a convenient laundry room, twospacious bedrooms, another full bath, and a primary retreat complete with a spa-like ensuite featuring afreestanding tub, custom glass shower, and LED anti-fog mirrors.Exterior upgrades include newlandscaping, new asphalt driveway, high-efficiency windows, premium Rinox stone, fluted cladding, stuccoaccents, and a custom 4' x 8' entry door for striking curb appeal. The oversized 2-car garage features epoxyflooring and front & rear garage doors for backyard access.Additional highlights: white oak engineeredhardwood, Italian tile finishes, upgraded mechanicals (1" water line, tankless HWT, furnace/AC all owned),and rough-in for irrigation. Permit-approved shed and dual gated side entrances complete this one-of-a-kind home.Move-in ready with no detail overlooked just turn the key and enjoy luxury living in a primelocation. Make sure to review the complete list of upgrades and features, including the list of appliances at home. (id:50886)
Royal LePage Real Estate Services Ltd.
1 Bracknell Avenue
Markham, Ontario
Welcome to 1 Bracknell Avenue in the Highly Sought-After Berczy Community of Markham!This stunning, sun-filled 5+2 bedroom, 4+2 bathroom detached home with almost 4300 SQFT of finished living area sits on a premium corner lot with no sidewalk, offering exceptional curb appeal and abundant natural light throughout. Located just steps from beautiful Berczy Park and within the top-ranked Stonebridge Public School & Pierre Elliott Trudeau High School zones, this home offers the perfect blend of luxury, comfort, and convenience.Inside, you'll find a main floor bedroom and full bath-ideal for multigenerational living or guests. The home boasts hardwood flooring throughout, crown moulding, and upgraded light fixtures, with a bright second-floor loft/office area perfect for remote work or study.The heart of the home has a brand-new chef's kitchen, featuring quartz countertops, stainless steel appliances, and plenty of storage. The finished garage includes epoxy flooring and added insulation, making it both functional and stylish.The legal 2-bedroom basement apartment has a separate entrance, its own laundry, kitchen and full bathroom-an excellent income-generating opportunity. The basement also features an owner-occupied section with its own bedroom/rec area and full washroom.Outdoor features include pot lights, gorgeous stamped concrete- driveway, front porch & backyard, surveillance security camera system and a large backyard shed for extra storage. Enjoy peace of mind with newer mechanicals: 5-year-old furnace, 6-year-old A/C, and owned tankless water heater.This is a rare gem in one of Markham's most prestigious neighborhoods-don't miss your chance to call it home! (id:50886)
RE/MAX Millennium Real Estate
208 Coronation Road
Whitby, Ontario
End Unit Town Home, 1841 Sqft. $$$ Spent On Upgrades From The Builder. Smooth Ceilings Throughout. Lots Of Pot Lights. Hardwood Top To Bottom! All Maple Cabinetry In The Kitchen, Built -In Pot Drawers & Spice Racks, Quartz Countertops, In Kitchen & Bathrooms. Wrought Iron Spinders On Srairs. (id:50886)
Homelife/future Realty Inc.
1714 - 181 Village Green Square
Toronto, Ontario
Luxury Tridel Condo, Very Well Layout With 2 Bedrooms Plus Den, 2 Bath, Spacious Living Room. Den can be use as Office Room Or 3rd Bedroom, Excellent Kitchen And Balcony. Unobstructed South & West View Of Toronto Skyline With The Cn Tower. Fantastic Amenities Including Fitness Room, Sauna, Yoga Room, Party Room, And Guest Suites. Conveniently Located Near 401, Town Centre & Kennedy Com, 1 parking spot included. // All Elf's Existing Fridge, Stove, Built-In Dishwasher, Stacked Washer, Dryer, Micro/Range Hood. One parking spot included. Access to facilities including: gym, roof top garden, bbq area, sauna, party room, 24 hrs security & more! //Some photos were taken when the property was previously staged or vacant. Current condition may differ. (id:50886)
Homelife Landmark Realty Inc.
713 - 75 The Donway W
Toronto, Ontario
Welcome to Liv Lofts - where style meets convenience! Step into this beautifully designed open-concept suite featuring upscale finishes throughout: sleek European stainless-steel appliances, glass tile backsplash, quartz counters, and modern laminate flooring. Enjoy the dramatic 10-ft loft-style ceilings and abundant natural light from the gorgeous south-facing view. Located just steps from Shops at Don Mills, boutique dining, transit, parks, and quick access to the DVP - everything you need is right at your doorstep. Residents enjoy premium amenities including a concierge, rooftop terrace with BBQs & hot tub, a stylish party room, and a fully equipped fitness center. Don't miss this opportunity to live in one of the area's most sought-after buildings! (id:50886)
Homelife Frontier Realty Inc.
4203 - 65 St Mary Street
Toronto, Ontario
Condo apartment for lease, 1 bedroom, 1 solarium, 1 den, 1 washroom. Built by Pemberton, 9 Ft Ceilings, Adjacent To The St. Michael's College Campus Of The University Of Toronto. Students welcome, maximum 2 adults. Tenant Pays Electricity, Garbage removal(if not covered by maint fee), Tenant Insurance. Two Underground Parking Spots Available For $200/Mth Each. Two lockers are available for $50/mth each. (id:50886)
RE/MAX Imperial Realty Inc.
2703 - 99 John Street
Toronto, Ontario
South facing Unit With View of CN Tower. Amazing Location, Steps To Street Car And Within Walking Distance To Queen West, Financial And Entertainment Districts, Restaurants,Bars, Cn Tower, 2 Subway Stations: St.Andrew And Osgoode Stations, Roger's Centre Etc. A+ Amenities: Pool, Bbq, Business Center, Outdoor Pool, Private Dining Room, Fitness Room. (id:50886)
Homelife Landmark Realty Inc.
1910 - 100 Dalhousie Street
Toronto, Ontario
Corner 2 Bedroom + Den Unit In The Heart Of Downtown Toronto With Southwest Unobstructed Views. Open Concept Functional Layout. Close Proximity To Ryerson University, Eaton Centre, Yonge & Dundas Subway Station, Ttc, Restaurants, Shops, And Many More. Building Amenities Includes Gym, Party Room (id:50886)
Homelife Landmark Realty Inc.
313 - 35 Parliament Street
Toronto, Ontario
Welcome to The Goode at 35 Parliament St., located in the heart of Toronto's Distillery District. This newly built, never lived in before condo is in the city's historical vibrant neighborhood, where boutique-lined cobblestone streets meet waterfront trails, art, culture, and history. Built by the same builder behind the Ritz-Carlton, this newly built building offers unmatched quality just steps from the Distillery District's cafes, restaurants, and entertainment. The unit features two generously sized bedrooms, two full bathrooms, high end luxury finishes, in-suite laundry, and high end Italian appliances. Perfect for young professionals or a couple looking for ample space. Enjoy your morning coffee at Balzac's, or dinner with friends at El Catrin. The Financial District is a 10 minute streetcar ride away, an easy commute into the office or to enjoy entertainment on King West in the evenings. (id:50886)
Real Broker Ontario Ltd.
Main - 159 Cocksfield Avenue
Toronto, Ontario
Lots Of Sunlight. Situated On An Extra-Deep Lot 59 X 154 Ft Is A Gem In The Highly Desirable Bathurst Manor Neighborhood. Professionally Designed And Decorated Main Living Area Features 3 Bedrooms, Renovated Kitchen, 2 Renovated Bathrooms With Quartz Counters, Glass Shower. Elegant Doors And Finishing. Steps To Ttc, Sheppard west subway, Shops, Schools, Shopping, Restaurants. // Tenant responsible for 40% of utilities, or may opt to pay an additional $200/month for all utilities and internet to be included. (id:50886)
Homelife Landmark Realty Inc.
4 Purnell Drive
Hamilton, Ontario
Beautiful oversized corner lot 3 level side split single family home in west mountain area, 4 bedrooms and 2 full bathrooms, laminate flooring , separate entrance to basement, minimum 6 parking spaces, close to school, shopping and highway. Easy to University of McMaster, Mohawk College. There's a sun porch off the kitchen for added living space, sliding glass doors lead to sun porch from the dining room. Carpet Free. Upgrades: laminate floor 2021, bathroom 2021, panel 2021, lower level kitchen 2022. (id:50886)
RE/MAX Escarpment Realty Inc.
7 - 70 Briargate Private
Ottawa, Ontario
Available for rent immediately! Welcome to this bright and spacious top floor two bedroom, two bathroom condo apartment in a prime location in Orleans. Featuring two dedicated parking spaces, this home offers both comfort and convenience. The open concept main living and dining areas are beautifully complemented by hardwood flooring, while the bedrooms feature warm and inviting laminate flooring. The eat-in kitchen boasts plenty of cupboard space and direct access to a private balcony, perfect for enjoying your morning coffee or evening relaxation. The primary bedroom features a cheater 4-piece ensuite with an oversized standing shower and separate tub, providing a serene retreat. Additionally, the ensuite bathroom includes convenient in-unit laundry. Enjoy easy access to nearby grocery stores, shopping, restaurants, public transportation, and recreation facilities, making this location a true gem for modern living. Plenty of visitor parking right outside of the entrance! Don't miss out on this incredible opportunity! Schedule a viewing today! Monthly Rent: $2,100.00 + Heat, Hydro. (id:50886)
RE/MAX Hallmark Realty Group

