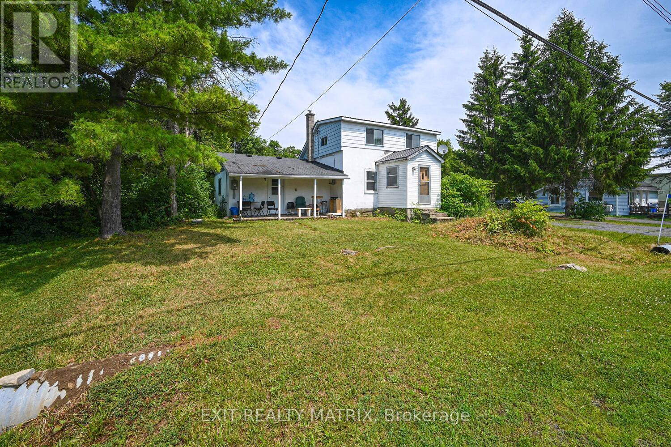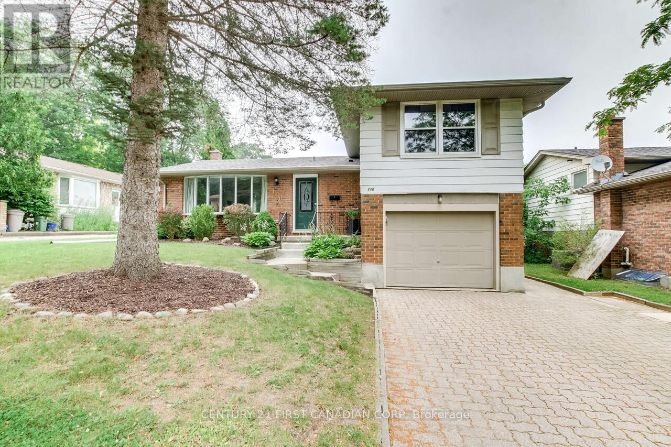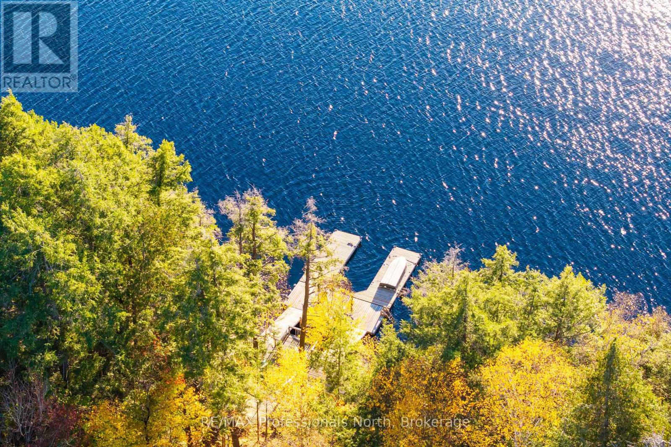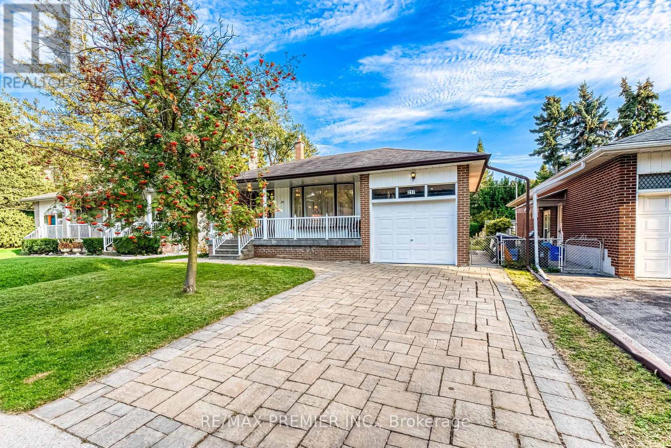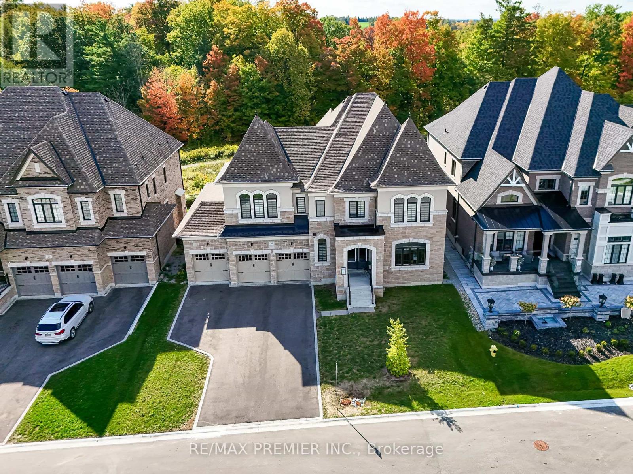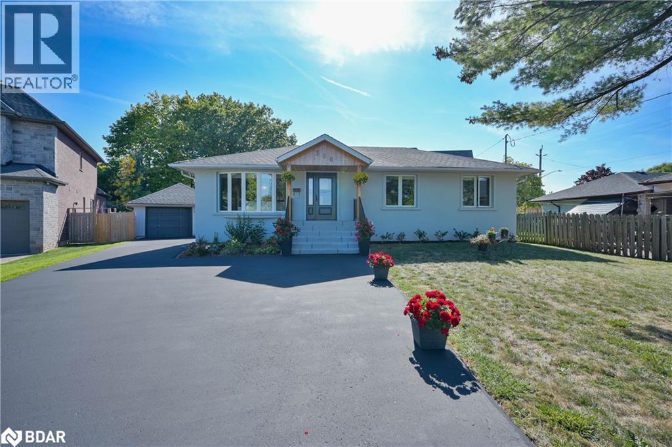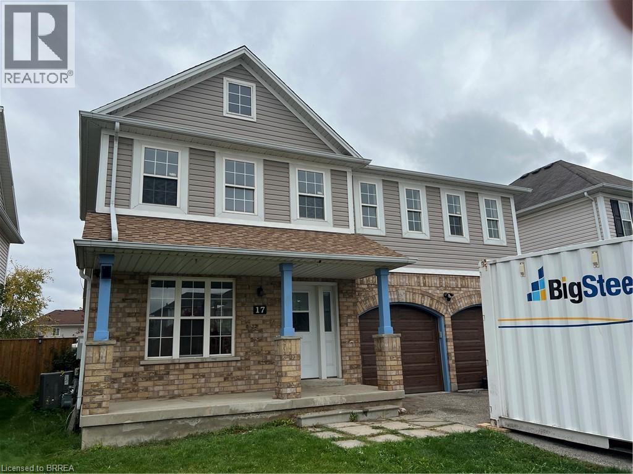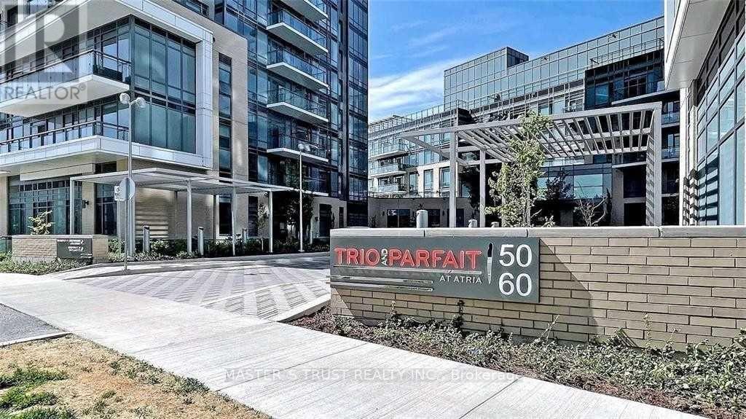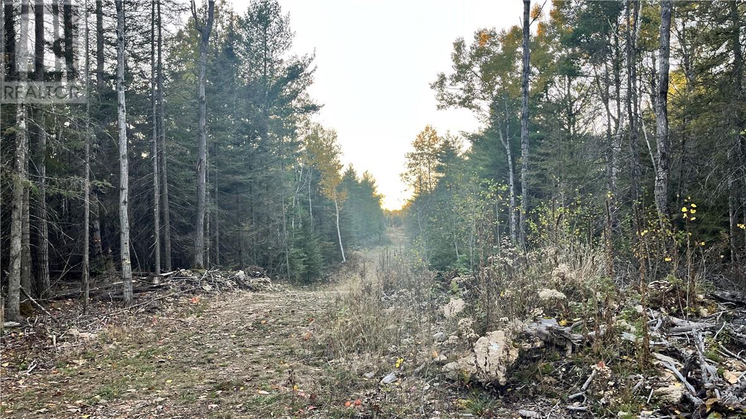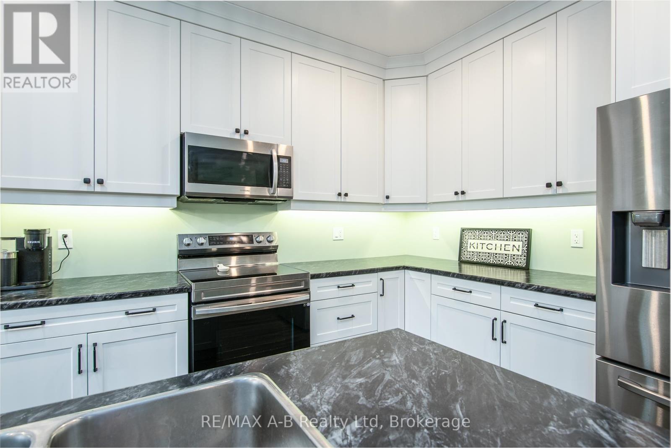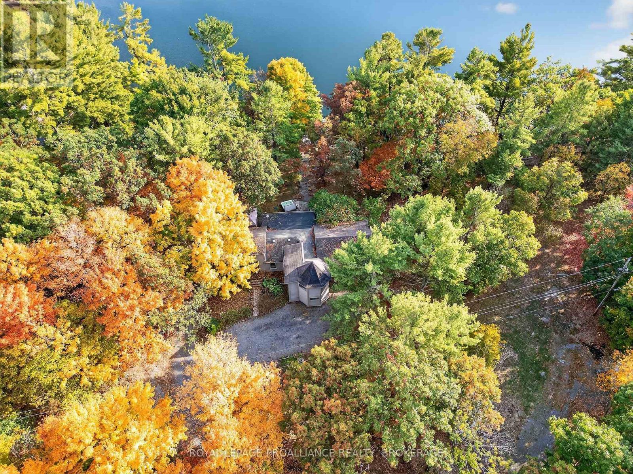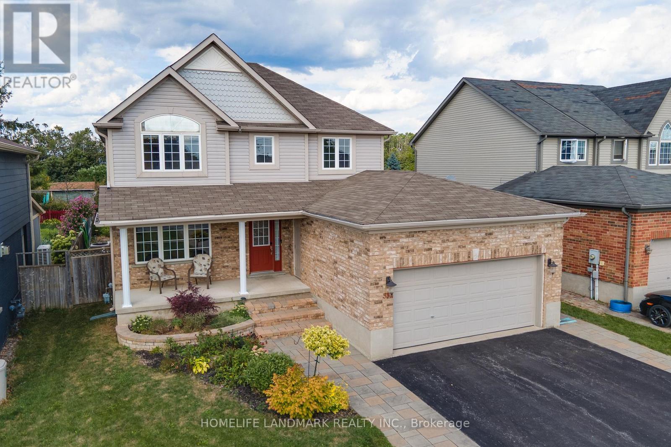7771 Lawrence Street
Ottawa, Ontario
This 2 storey home with a detached two-car garage offers potential for renovation or redevelopment. Zoned Home Enterprise, the property may support certain home-based business uses (buyers to verify permitted uses with the City of Ottawa).The existing structure includes two bedrooms with a semi-functional layout. The septic and well systems are operational. Structural repairs are required, particularly to the main room and crawl space.Depending on vision and plans, buyers may consider a partial renovation or full rebuild. A smaller section of the home may serve as a starting point for restoration.Located on a good-sized lot in a quiet village setting, this property offers value for those seeking a project with potential.Great location just off Back Street, 25 minutes from downtown and 20 minutes to the airport, and only 10 minutes to shopping. Vernon is a beautiful rural area within the Ottawa city boundary, known for its welcoming community and peaceful rural charm. (id:50886)
Exit Realty Matrix
440 Castlegrove Boulevard
London North, Ontario
Welcome to this spacious and beautifully maintained 3+2 bedroom, 4-level backsplit tucked away in one of North London's most desirable neighbourhoods! Just steps from University Heights Public School and minutes to Western University, this property is the perfect fit for families and investors alike. Move-in ready with numerous updates: all flooring has been replaced in the past 3 years, roof (2020), furnace & A/C (2022), plus a brand-new kitchen island that adds both style and function. Bright, inviting living spaces spread across four levels offer incredible flexibility if you need room for a growing family or potential rental income. The location is hard to beat, close to parks, shopping, public transit, and top-rated schools making it a rare opportunity to own a low-maintenance home in one of London's most sought-after communities. (id:50886)
Century 21 First Canadian Corp
1289 Watts Road
Dysart Et Al, Ontario
Little Kennisis Lake - Main Floor Lakeside Living at Its Best! Welcome to this stunning 4-bedroom, 2-bath bungalow offering over 2,000 sq. ft. of single-level comfort on the shores of Little Kennisis Lake. Set on 0.73 acres with 158 ft of rocky shoreline and due west exposure, this property delivers unbeatable sunsets and deep, clean swimming right off the incredible docking system (13 ft deep at the end!).Inside, enjoy the ease of main-floor living with open, light-filled spaces, pine ceilings, and two beautifully renovated bathrooms. The showpiece screened in porch features four skylights and stunning lake views - a perfect spot to unwind. The detached 3-car garage, currently used as a workshop, offers exceptional storage and hobby space. Outside, relax in the hot tub, make use of the storage shed by the water, and entertain with outdoor furniture and eight Adirondack chairs, all included.With a drilled well, municipally maintained year-round road, and a fully furnished, turnkey setup, this is lakeside living made easy. A rare combination of space, comfort, and classic Haliburton charm - ready for you to move in and start making memories. (id:50886)
RE/MAX Professionals North
217 La Rose Avenue
Toronto, Ontario
***OPEN HOUSE SUN OCT 26TH 2PM-4PM*** Welcome to 217 La Rosa Ave! This beautifully maintained detached backsplit with single-car garage offers 5 spacious bedrooms and 3 bathrooms, freshly painted interiors, and gleaming hardwood floors throughout. Nestled in one of Etobicoke's most sought-after neighbourhoods, this versatile home provides incredible potential-whether enjoyed as a single-family residence or reimagined into three separate units to maximise income opportunities. Generously sized rooms easily accommodate full-sized furnishings, while the inviting family room features a cozy fireplace and walkout to a private backyard-perfect for entertaining or quiet relaxation. Ideally located with quick access to Highways 401 and 427, shops, restaurants, and TTC transit, and just 20 minutes to both downtown Toronto and Pearson Airport. Don't miss the chance to own in this prime location, book your private showing today! (id:50886)
RE/MAX Premier Inc.
30 Enclave Court
Vaughan, Ontario
Welcome to 30 Enclave Court, approx 5000sq ft, a stunning custom-built home only a few years old, located on one of the most prestigious and upscale streets, backing onto a tranquil conservation and Coper Creek Golf Course. This exquisite 5-bedroom, 6-bathroom estate offers timeless elegance, modern luxury, and thoughtful design throughout. Step inside to soaring 10-foot ceilings, rich hardwood floors, and a seamless flow across the main level. The gourmet kitchen is a chef's dream, featuring granite counters, a Sub-Zero refrigerator, a Wolf stove, custom cabinetry, and a walkout to a private deck with views of the colourful ravine. The open-concept living and dining spaces are accentuated by a striking coffered ceiling, while the elegant family room boasts a cozy fireplace and expansive windows overlooking the ravine. A private main-floor office is ideal for working from home, complemented by two separate powder rooms conveniently located in different areas of the main floor. A residential elevator provides effortless access to all levels. Upstairs, discover five generously sized bedrooms, each complete with its own private ensuite, along with the convenience of a second-floor laundry room. The primary suite is a true retreat, showcasing a spa-inspired 5-piece ensuite and one of the largest walk-in closets you'll ever see. The walk-out basement extends the living space outdoors, with direct access to the private backyard and ravine views perfect for serene mornings or entertaining guests. Additional features include a 4-car tandem garage, elegant finishes throughout, and an unmatched location that combines prestige with privacy. (id:50886)
RE/MAX Premier Inc.
390 Wendall Place
Oakville, Ontario
*** G O R G E O U S *** Immaculate, Don't Miss Out! Great Family Home Situated On On A Private Cul-De-Sac In A Highly Demandable & Quiet Family Neighborhood. Incredible, S P O T L E S S & Beautiful 3 Bedrooms Home In High Demand Area. Boasts Open Concept Kitchen, Hardwood Floors, Pot Lights, Steel Appliances. Completely Renovated, Heated Bathroom Floor, Extra Insulation, Fantastic Professionally Finished Basement Features kitchen, Living Area, 3Pc Bath, Bedroom And Separate Entrance. HWT and Roof approx. 4 y.old. This Home Is A Must See! Rare Opportunity To Live On A Gorgeous Court Lined With Mature Trees in top Ranked School District. 7 PARKING SPACES ! Just Steps To Amenities, Schools, Highways & Transit. Ideal Family Home Situated on Quiet Street Attention Builders Or Investors: Situated On A Premium Pie Huge Lot (id:50886)
Sutton Group Quantum Realty Inc.
17 Stowe Terrace
Brantford, Ontario
EMPIRE HOMES REDWOOD MODEL IN FAMILY FRIENDLY COMMUNITY. OPEN CONCEPT MAIN FLOOR LAYOUT WITH AMPLE-SIZED DINING ROOM, LIVING ROOM WITH NATURAL GAS FIREPLACE. MASTER BEDROOM HAS WALK-IN CLOSET AND 4-PIECE ENSUITE. GENEROUS POOL-SIZED BACKYARD PROVIDES ROOM FOR KIDS TO PLAY OR PETS TO ROAM. THIS 1,700 SQ.FT. HOME IS FRESHLY PAINTED , FAMILY FRIENDLY COMMUNITY WITH ACCESS TO GREAT SCHOOLS. (id:50886)
Homelife Total Care Realty Inc.
460 - 60 Ann O'reilly Road
Toronto, Ontario
Luxury Tridel Condo Atria Parfait. New Two Bedroom Plus Den, 9' Ceiling, Walk-Out To Balcony, Spacious Corner Unit Approx 1100Sqft In Prime North York! South Facing, 24 Hr. Concierge/Security, Fitness Studio, Yoga Studio, Exercise Pool, Theatre Room, Outdoor Terrace W/ Bbq's! Transit Is Just Outside The Building, Close To Major Highways 404 & 401, Don Mills Subway Stn , Mins To Fairview Mall, Ttc, Restaurants, Groceries. (id:50886)
Master's Trust Realty Inc.
Na Checkerboard Lane
Gore Bay, Ontario
Looking for your own piece of wilderness just in time for hunting season? This 5.45 acre treed property on sought after Checkerboard Lane offers the perfect setting for your off grid getaway, hunting retreat, or future cabin build. Just slightly off of the beaten path, this property offers privacy, and tranquility, while only 12 minutes from Gore Bay- giving you easy access to all essential amenities. Checkerboard Lane is well known as a hot spot for outdoor enthusiasts, with opportunities for hunting, and exploring. (id:50886)
Century 21 Integrity
172 Hooper Street
St. Marys, Ontario
Beautiful 2-Bedroom, 2-Bath Freehold End-Unit Bungalow with 9 feet high ceiling and double car Garage !!!. Welcome to this well-appointed freehold end-unit bungalow built in 2022 and still covered under Tarion warranty. Offering two bedrooms and two full baths, this home combines comfort, functionality, and modern design.The open-concept kitchen, dining, and living area features ample cabinetry and a bright, spacious layout. The living room walks out to a very private deck, perfect for relaxing outdoors. With one-floor living, a double-wide driveway, and a two-car garage, convenience is at your doorstep.The unfinished basement offers excellent potential for additional living space or storage.Located in a quiet neighborhood on the edge of charming St. Marys Town , this home is close to trails, the river, hospital, and parks, offering the perfect blend of town convenience and natural surroundings. No rental items, central air, all window coverings and all appliances included. Two stage H/E gas furnace. (id:50886)
RE/MAX A-B Realty Ltd
18 Hickory Lane
Frontenac, Ontario
Welcome to your lakeside escape on the pristine shores of Loughborough Lake - where tranquility meets convenience. This beautifully appointed 3-bedroom, 2-bathroom home offers a thoughtful layout and stunning natural surroundings. A spacious foyer welcomes you into the home, leading to a versatile main floor den - perfect for a private office or cozy reading nook. Elegant French doors open into a sunlit living and dining area, where expansive windows frame breathtaking views of the landscape. Step out onto the upper deck to enjoy your morning coffee or unwind with evening sunsets, immersed in peaceful scenery. The galley-style kitchen is smartly laid out for functionality, complemented by a main floor laundry and mudroom with direct access to the attached two-car garage. The main level also features two bedrooms and a full bathroom, offering comfort and convenience for family or guests. Ascend to the turret and discover the primary bedroom a serene retreat with panoramic views of the lake and grounds, complete with its own private ensuite. A charming staircase leads to a third bedroom or flexible loft space, ideal for guests, a creative studio, or additional workspace. Outside, the property transforms into a private lakeside oasis. Natural stone steps guide you to the waters edge, where you'll find a dedicated dining area, a cozy firepit, and a hot tub with a stunning vista. The dock provides effortless access to 100 feet of deep, clean shoreline perfect for swimming, boating, or simply soaking in the beauty of the lake. Located just 20 minutes north of Highway 401 and minutes from Inverary, this exceptional property offers the best of both worlds: peaceful waterfront living with easy access to everyday amenities. (id:50886)
Royal LePage Proalliance Realty
352 Georgian Drive
Barrie, Ontario
Spacious Finished Basement! Endless Possibilities! A must see! Welcome to this stunning south-facing 2-storey home offering a very functional layout. 2182 sq. ft. plus a fully finished basement, this home is designed to provide comfort, versatility, and convenience for families of all sizes. Highlights include: 1) Abundant natural light throughout the home. 2) 4+3 spacious bedrooms and 3.5 bathrooms, plus a versatile office that can easily be converted into an additional bedroom. 3) Private backyard with no rear neighbors, offering peace and privacy. 4) An extra-long driveway with a 2-car garage, providing parking for a total of 8 vehicles. 5) Prime location just 2 minutes from HWY 400 exit, Georgian College, and RVH Hospital. Close to Georgian Mall, plazas with shopping and entertainment, parks, and lakes.This beautiful home truly combines space, function, and location, perfect for your familys needs! (id:50886)
Homelife Landmark Realty Inc.

