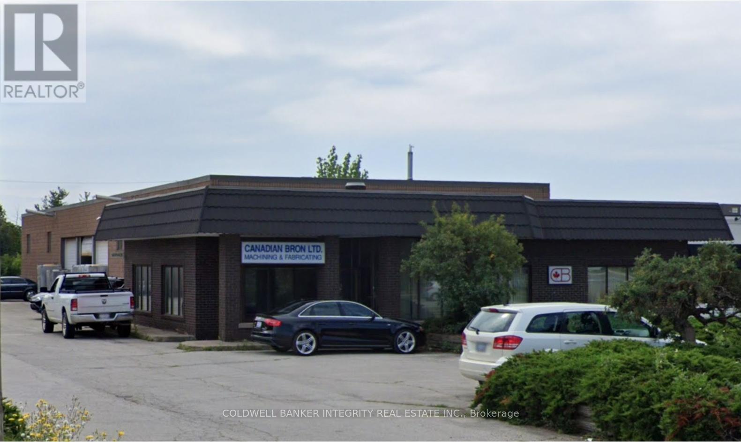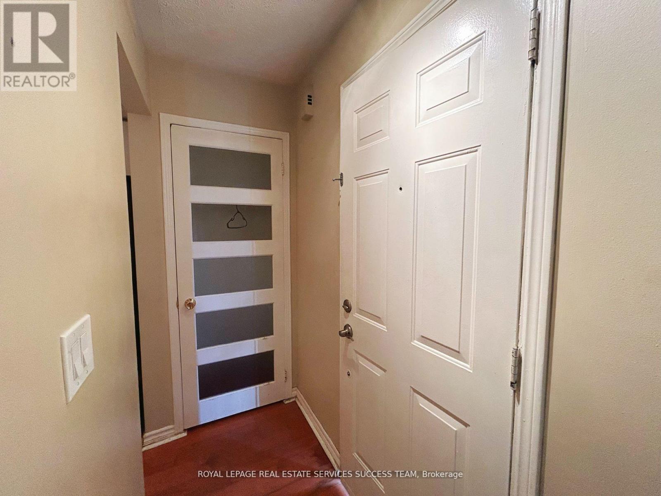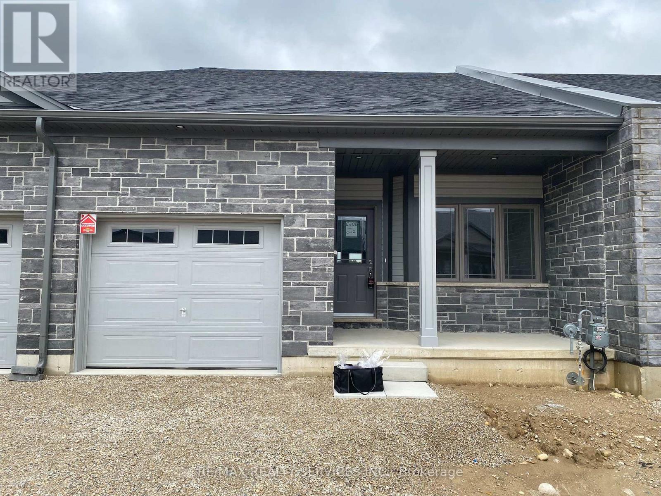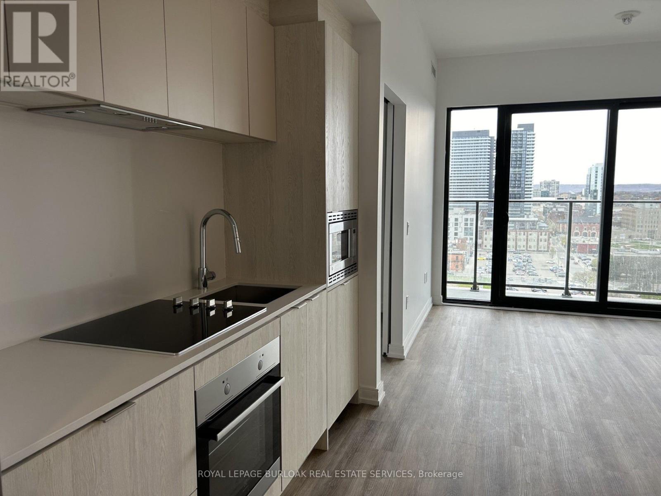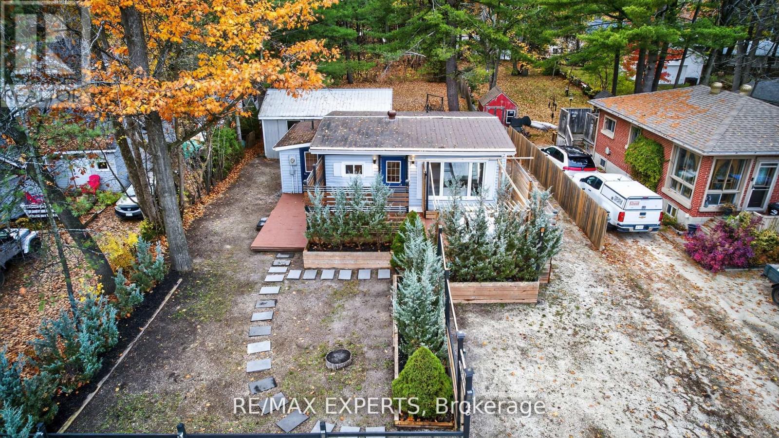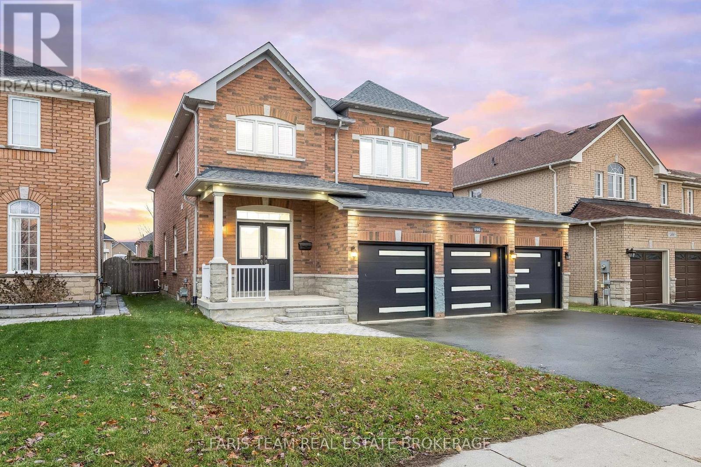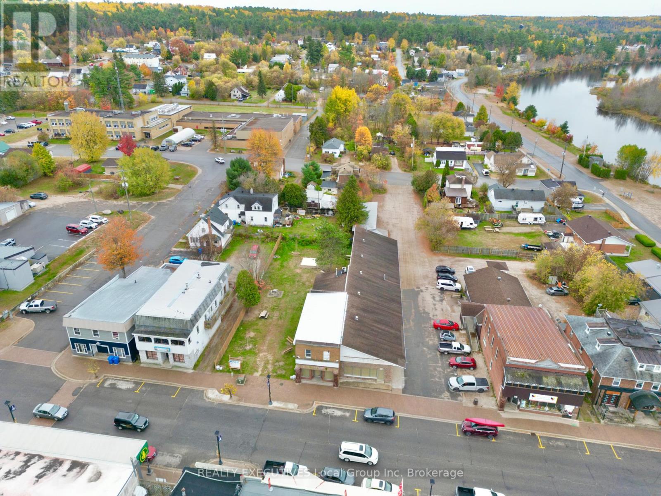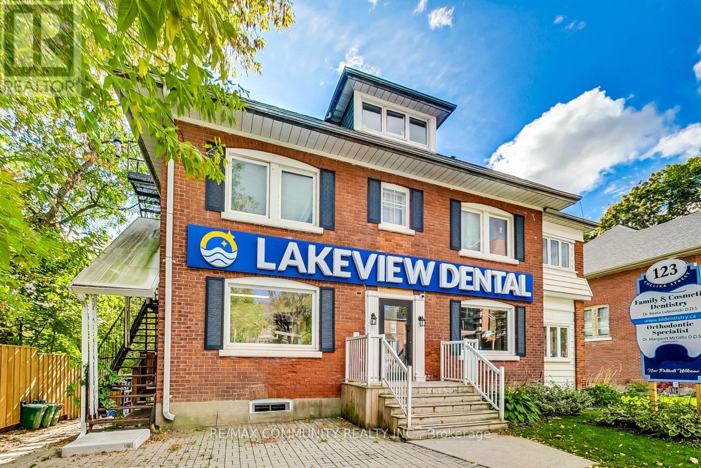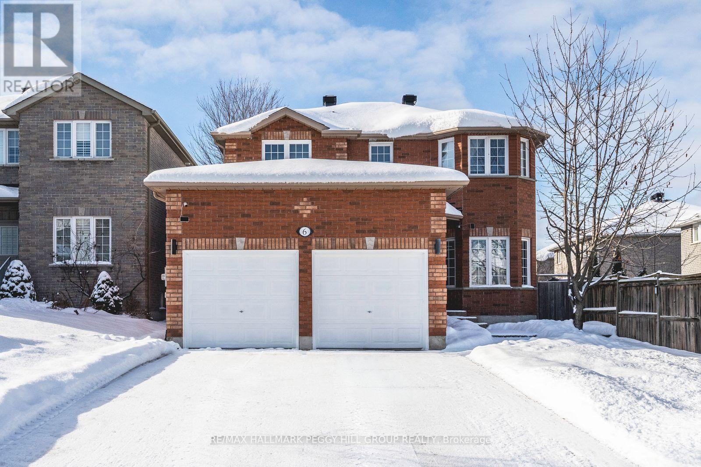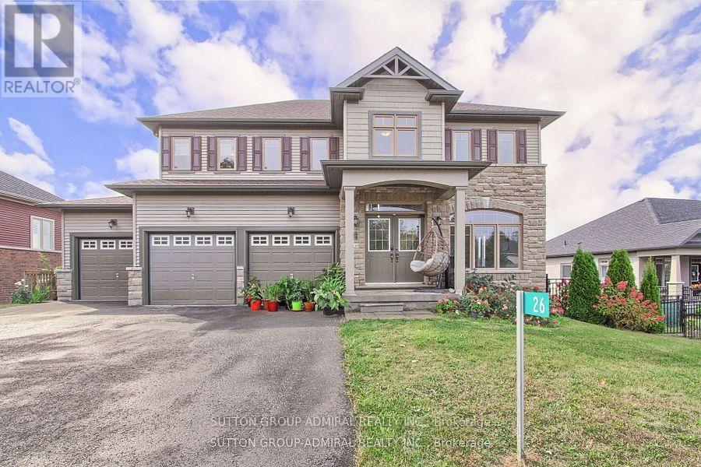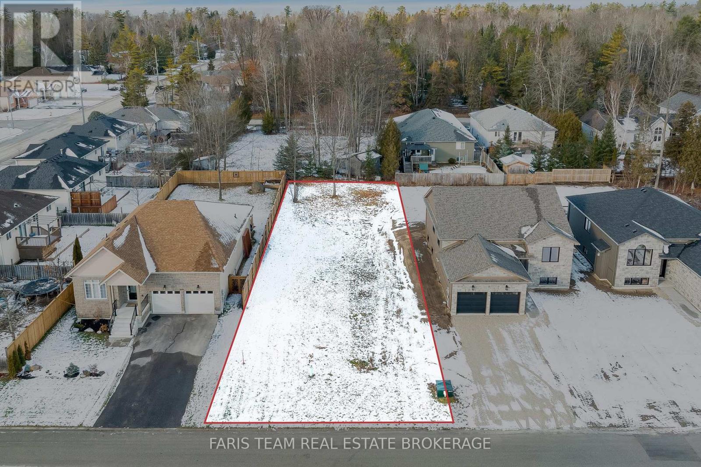2120 Speers Road
Oakville, Ontario
Opportunity to lease a freestanding industrial building in a prime location of Oakville. The building is approximately 7,500 sq. ft. in size. Industrial area has 4 large drive-in doors and 16' clear height. Shipping corridor is fenced and secured by automated gates. E1 zoning allows for a variety of uses including manufacturing, contractors or service commercial establishments. Potential to decrease the size of some office space. Close-proximity to many amenities. Directly across from Bronte GO Station and minutes away from Highway QEW/403. Tenant to confirm all listing details. Recent high quality upgrades and finishes to the offices. New LED lighting in the warehouse. Please note as per the Town of Oakville By-Laws, Automotive uses are NOT permitted. (id:50886)
Coldwell Banker Integrity Real Estate Inc.
213 - 101 Bristol Road E
Mississauga, Ontario
Renovated condo in desirable area. This immaculate contemporary 1 bedroom plus den (Den has door can be used as a room), with parking, locker & ensuite laundry is perfect for a young couple or small family. With trendy white cabinetry, a breakfast bar and open concept into the living space. Making this space perfect for entertaining. Parking is covered and close by. (id:50886)
Royal LePage Real Estate Services Success Team
88 Cheryl Avenue
North Perth, Ontario
Welcome to Atwood Station! Spacious & bright bungalow townhome offering 2 bedrooms, 2 full bathrooms, and plenty of upgrades throughout. Featuring 9 ft ceilings and a peaceful pond view from the backyard, this home is perfect for those who love a balance of comfort and style. The kitchen boasts upgraded cabinetry, stainless steel appliances, and quartz countertops. The primary bedroom includes a walk-in closet and a 3-piece ensuite. Conveniently located just a short drive to Listowel, grocery stores, banks, schools, and parks. Whether you're an active family or looking to enjoy a more relaxed lifestyle - Atwood has something for everyone! (id:50886)
RE/MAX Realty Services Inc.
1509 - 1 Jarvis Street
Hamilton, Ontario
Experience penthouse living in this almost-new luxury apartment! Featuring 2 spacious bedrooms, a versatile den, and 2 modern bathrooms, this suite offers an exceptional layout with breathtaking panoramic views of West Hamilton. Soaring 9 ft ceilings and floor-to-ceiling windows fill the space with incredible natural light. Located in the heart of downtown Hamilton-steps to shopping, trendy restaurants, the lake, the hospital, public transit, McMaster University, and quick highway access. This is urban living at its finest! (id:50886)
Royal LePage Burloak Real Estate Services
56 Yonge Street S
Springwater, Ontario
Exceptional commercial opportunity located on the main strip of Elmvale, surrounded by established residential neighborhoods and steady local demand. This site offers prime visibility, constant foot traffic, and additional exposure from highway traffic flowing directly through town. The property sits in a high-growth corridor and is perfectly positioned for an operator looking to capitalize on an area known for its long-standing, loyal customer base. Situated among established national chains-including Tim Hortons and McDonald's-this location benefits from strong neighboring traffic and consistent consumer draw. With drive-through potential, strong site lines, and flexible commercial zoning, this location is ideal for a fast-casual concept, café, retail, or service-based business. The area's demographics, neighborhood stability, and year-round traffic make this a rare chance to secure a profitable, high-performing commercial asset in a sought-after community. PLEASE NOTE: Current business remains in full operation. Please do not approach staff or ownership regarding the sale. Property will be delivered vacant upon possession. (id:50886)
Coldwell Banker The Real Estate Centre
48 Sunnidale Road S
Wasaga Beach, Ontario
Attention first-time homebuyers or cottage seekers! This lovely freehold property has no condo fees, has been recently renovated and is completely move-in ready for you! Whether you are looking for a place to call your own, or a little getaway property near the beach, this property has what you need! Large tree-lined 270' lot offers tons of privacy and nature. Large freshly painted deck for entertaining outdoors. Spacious and welcoming inside layout. Open concept main floor with large windows that let in tons of natural light. Full kitchen with all appliances. 2 cozy bedrooms and freshly painted 3-piece bathroom. Large open concept basement with rec room, gas fireplace and separate entrance to backyard. Large shed/garage in backyard for vehicle, storage or man cave. Large oversized tree-lined lot. Enjoy the peace and serenity Wasaga Beach has to offer. Great investment opportunity. Live in, or rent out. Just a 5 minute walk to Beach 4, Circle K, Barcelo's, Iron Skillet, The Nottawasaga River (incredible salmon/steelhead fishing), Georgian Bay, nature trails and parks. Close to YMCA, Superstore, LCBO, Shoppers and more! Simply move in and start enjoying everything Wasaga Beach has to offer! Life is better by the beach! Don't miss this one! (id:50886)
RE/MAX Experts
146 Sandringham Drive
Barrie, Ontario
Top 5 Reasons You Will Love This Home: 1) Featuring over 3,145 square feet of spacious and open-concept finished living space, with 9' ceilings on the main level and abundant natural light throughout 2) Indulge in the gourmet chef's kitchen upgraded with a custom island, granite countertops, and high-end stainless-steel appliances, including a 6-burner Wolf range 3) Luxurious upper level retreat with four generously sized bedrooms, each boasting access to an ensuite, highlighted by a primary suite with a spa-like 5-piece ensuite, and all bedrooms thoughtfully pre-wired for cable and HDMI 4) Exceptional additional space including a partially finished basement with an extra bedroom and a full bathroom, plus a rarely offered triple car garage 5) Enjoy a large, fully fenced yard with a custom deck and modern exterior pot lights, while being within walking distance to top schools, parks, shopping, and restaurants. 2,759 above grade sq.ft. plus a partially finished basement. *Please note some images have been virtually staged to show the potential of the home. (id:50886)
Faris Team Real Estate Brokerage
328 Main Street
Mattawa, Ontario
If you're feeling "entrepreneurial", don't miss this opportunity to own a spacious, commercially zoned building right in the heart of Mattawa's charming downtown core. Formerly home to Scotts Discounts, this versatile property offers over 12,000 sq. ft. of functional space. The layout includes a bright retail storefront, office area, and a large flexible space ideal for warehouse use, a garage, storage or other business needs. The flex space also features 2 grade-level loading bays and ample rear parking. Available immediately, this property offers a prime location with endless potential! (id:50886)
Realty Executives Local Group Inc. Brokerage
123 Collier Street
Barrie, Ontario
This is an investment you dont want to miss out on: a remarkable 5,300 square foot converted century home situated on a0.264-acre lot along Collier Street in Barrie. Zoned C2-1, this property allows for a variety of uses, making it a highly versatile opportunity. Itcurrently features two fully occupied dental suites, two rented apartments, and a stand-alone three-car garage. With long-term tenantsalready in place, this asset offers reliable, consistent income from day one. (id:50886)
RE/MAX Community Realty Inc.
6 Laurelwood Lane
Barrie, Ontario
ALL-BRICK FAMILY HOME IN DESIRABLE ARDAGH BLUFFS WITH MODERN UPDATES & A BACKYARD POOL RETREAT! Set in the heart of Ardagh Bluffs with nearby access to over 17 km of trails and more than 500 acres of green space, this all-brick two-storey home with over 2,000 sq ft above grade showcases pride of ownership throughout and combines lifestyle and convenience with schools, shopping, parks, golf, and Highway 400 only minutes away, plus the ability to walk to St. Joan of Arc Catholic High School. A stamped concrete driveway with no sidewalk interruption enhances the curb appeal while allowing generous parking, and the fully fenced backyard offers an interlock patio and above-ground pool for outdoor enjoyment. The kitchen steals the show with quartz countertops, a large island with breakfast bar seating, white cabinetry topped with crown moulding to the ceiling, stainless steel appliances, a stylish tile backsplash, and a walkout to the back patio. Hardwood flooring, updated pot lighting, and excellent natural light carry throughout, connecting a bright living room open to the kitchen with a gas fireplace in the formal dining space. Upstairs, a spacious landing enhances the airy feel, leading to three well-sized bedrooms served by a 4-piece bathroom, alongside a primary retreat with a walk-in closet and private 4-piece ensuite. The unfinished basement is a blank canvas with potential for future living space. Fall in love with a well-maintained #HomeToStay, ready to create lasting memories. (id:50886)
RE/MAX Hallmark Peggy Hill Group Realty
26 Oakmont Avenue
Oro-Medonte, Ontario
This beautiful 4-bedroom, 3-bathroom detached home is located just minutes away from Horseshoe Resort. The resort offers year-round activities such as skiing, snowboarding, golfing, and mountain biking, making it a perfect location for outdoor enthusiasts. The home features a spacious 3-car garage, providing plenty of room for vehicles and extra storage. The main floor showcases elegant hardwood flooring, with an open-concept layout ideal for both entertaining and comfortable family living. The walkout basement offers excellent potential for additional living space or a home office, with ample natural light and access to the backyard. This property is also conveniently close to Copeland Forest, perfect for hiking and exploring nature, and the luxurious Nordic Spa, offering a serene escape just moments from home. Enjoy the perfect balance of peaceful living and outdoor adventure in this stunning home. (id:50886)
Sutton Group-Admiral Realty Inc.
Lot 51 Robinson Road
Wasaga Beach, Ontario
Top 5 Reasons You Will Love This Property: 1) Nestled in a highly desirable, family-friendly neighbourhood, this property offers the added benefit of backing onto serene mature trees, ensuring both privacy and natural beauty 2) Unlock the potential for a lucrative investment or experience the ideal opportunity to build a beautiful home minutes from Georgian Bay neighbourhood 3) Embrace the opportunity to craft your ideal residence on a spacious 50'x149' lot, with access to gas, hydro, and municipal water at the lot line 4) Revel in year-round recreational pursuits with easy access to Beach Area 6 for lakeside enjoyment while just a short drive away from Collingwood's vibrant amenities and Blue Mountain Resort's slopes 5) Enjoy the convenience of the vibrant community of Wasaga Beach within proximity to essential amenities, including groceries, shopping outlets, and entertainment. (id:50886)
Faris Team Real Estate Brokerage

